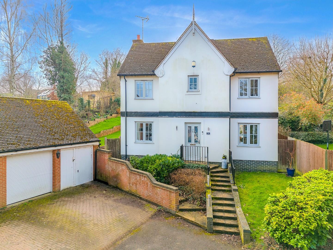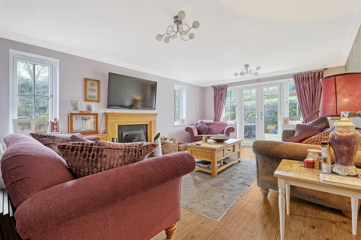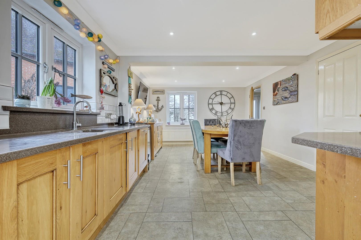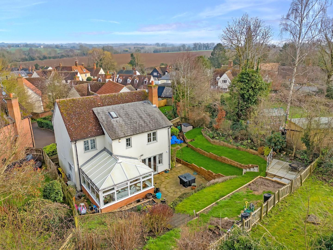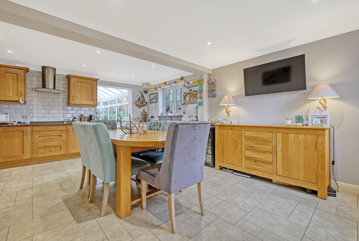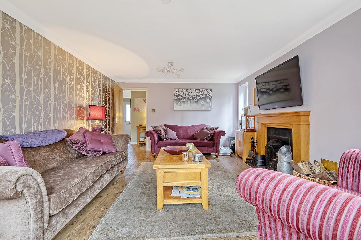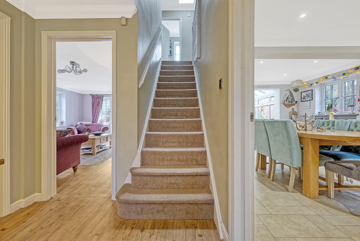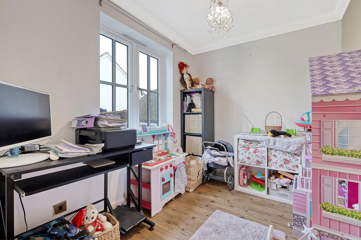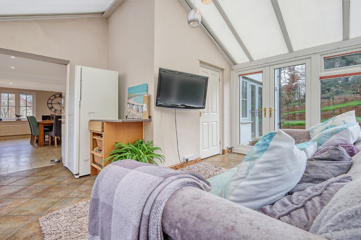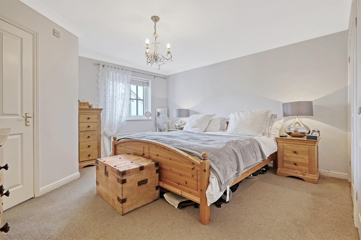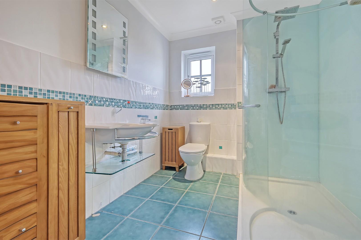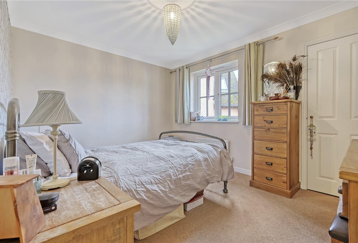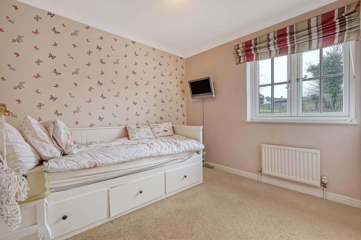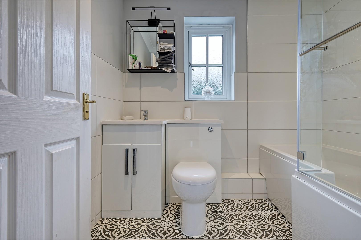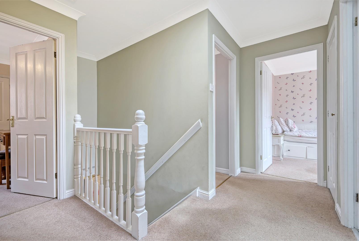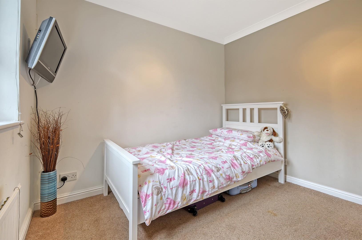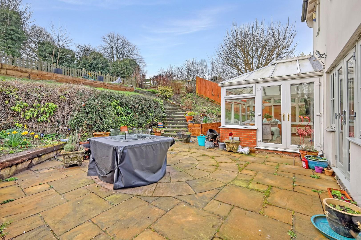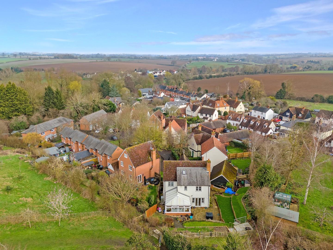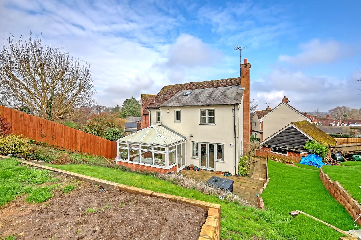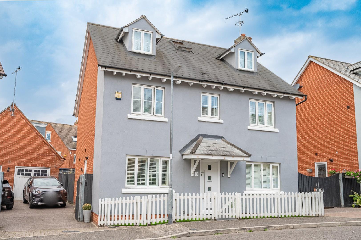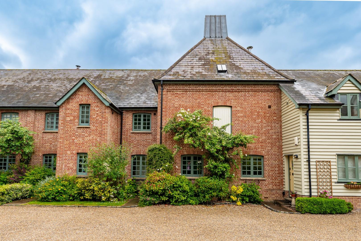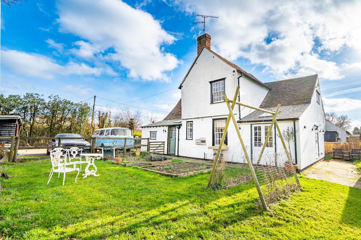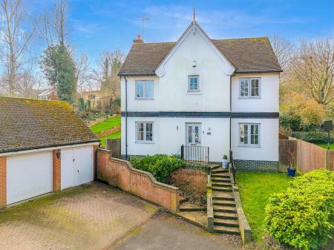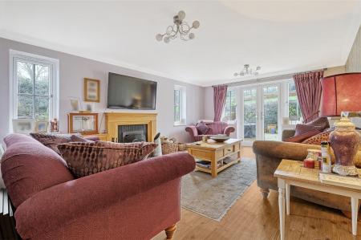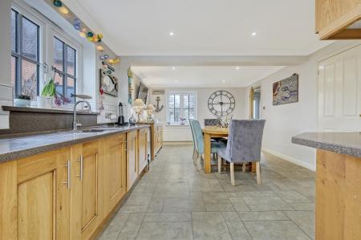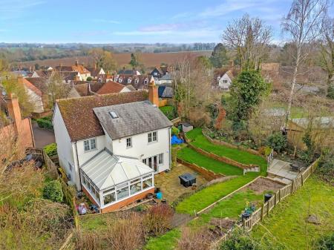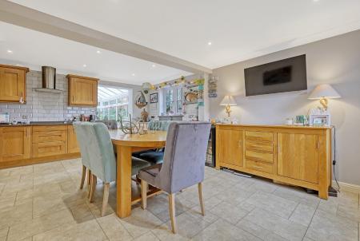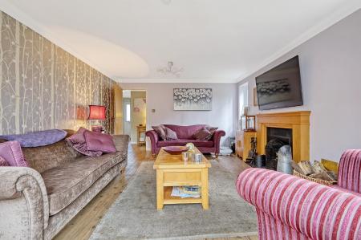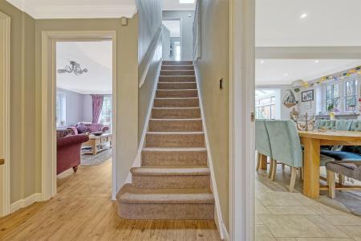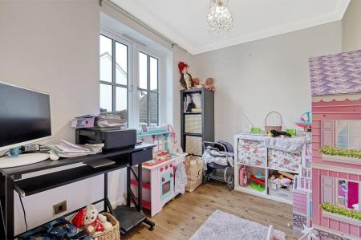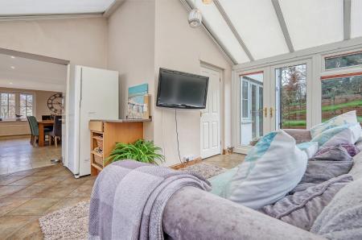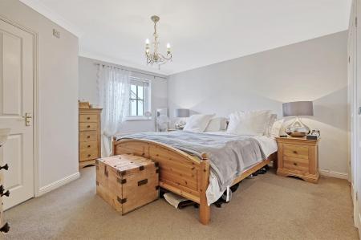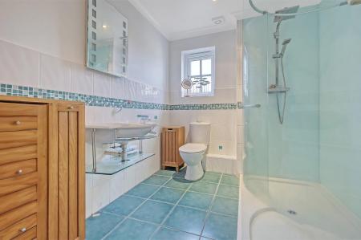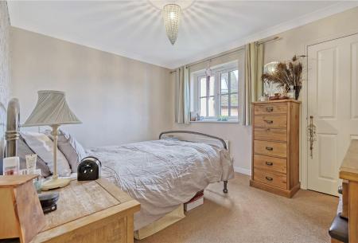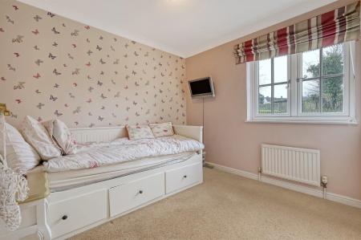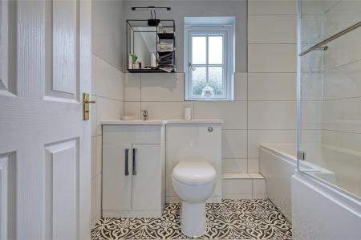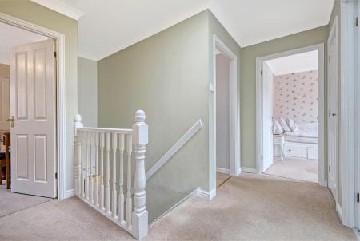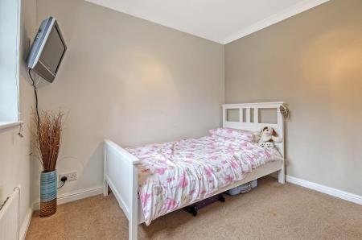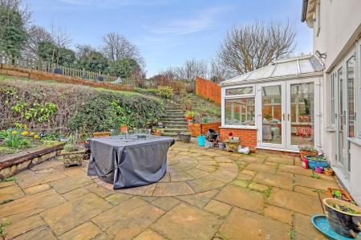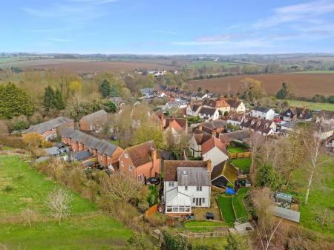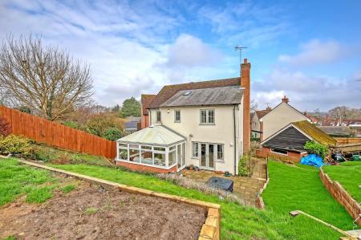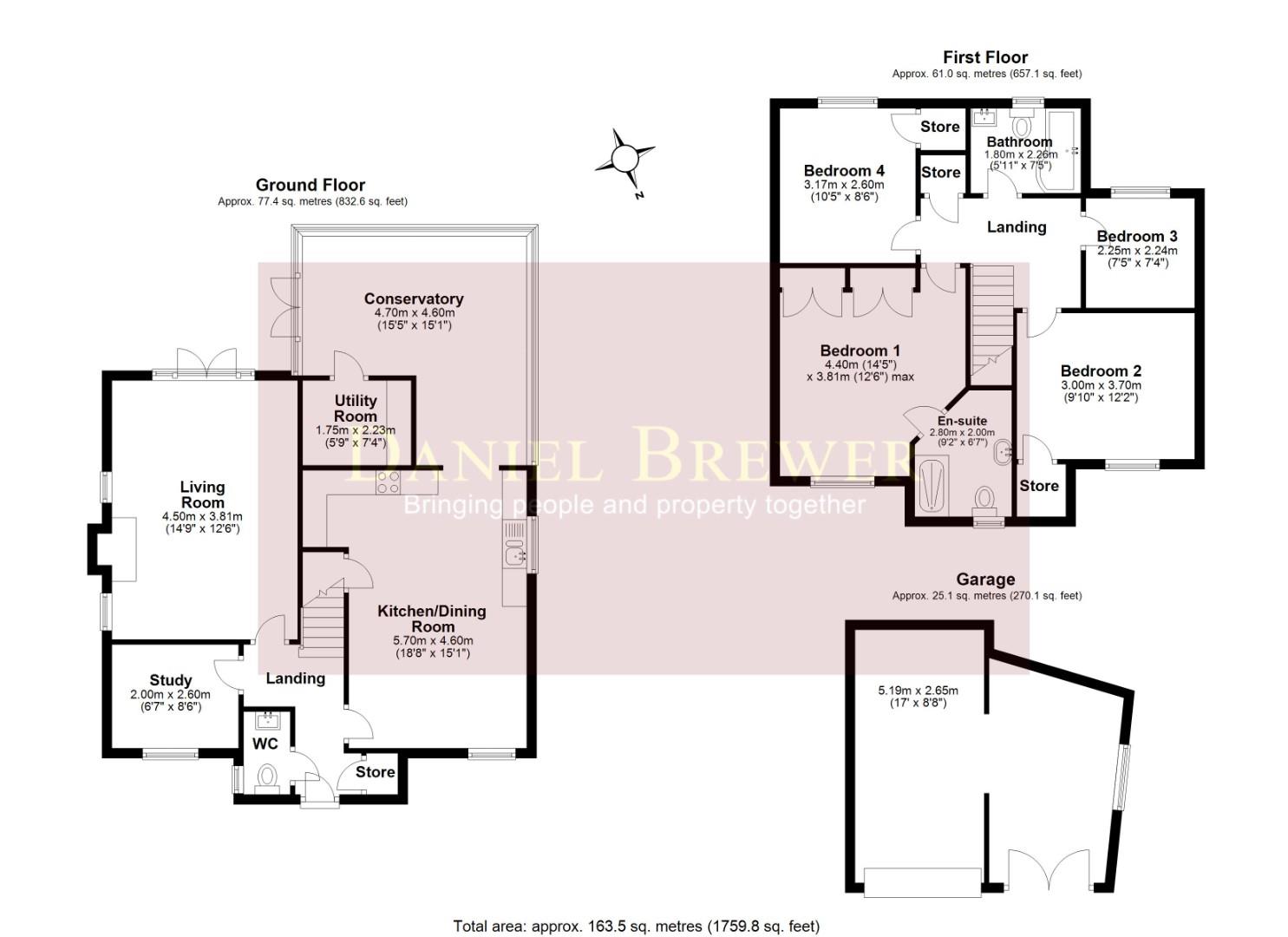- Four Bedrooms
- Detached Country Home
- Double Garage With Driveway Parking
- Wraparound Garden
- Popular Village Location
- Two Receptions
- Study & Conservatory
- Utility Room & Cloakroom
- En-Suite & Family Bathroom
- Elevated Position
4 Bedroom Detached House for sale in Braintree
Commanding an elevated position on a quiet close in the thriving village of Great Bardfield is this substantial four bedroom detached country home. The ground floor accommodation comprises:- living room, kitchen/dining room, study, conservatory, utility room, cloakroom and entrance hall. On the first floor are four bedrooms with en-suite facilities to the principal bedroom and a family bathroom. Externally the property boasts a double garage with driveway parking and a wraparound garden.
Entrance Hall - Built-in storage cupboard, wood effect flooring, radiator, power points, stairs rising to the first floor landing, doors to.
Cloakroom - UPVC double glazed opaque window to side aspect, W.C, wash hand basin, radiator.
Study - 2.59m x 2.01m (8'6" x 6'7") - UPVC double glazed window to front aspect, radiator, wood effect flooring, power points.
Kitchen/Dining Room - 5.69m x 4.60m (18'8" x 15'1") - UPVC double glazed windows to multiple aspects, base and eye level units with Granite working surfaces over, inset sink with drainer unit & miser taps, five ring electric hob with extractor over, inset oven, integrated dishwasher, freestanding fridge, freestanding freezer, space for wine cooler, inset spotlights, radiator, power points, part tiled walls, tiled flooring, opening to.
Conservatory - 4.70m x 4.60m (15'5" x 15'1") - UPVC double glazed windows to multiple aspects, tiled flooring, radiator, power points, UPVC double glazed French doors leading to the rear garden, door to.
Utility Room - 2.24m x 1.75m (7'4" x 5'9") - Base and eye level units with complimentary working surfaces over, space for washing machine, space for tumble dryer, tiled flooring, power points.
Living Room - 4.50m x 3.81m (14'9" x 12'6") - UPVC double glazed window to multiple aspects, feature fireplace with timber surround, radiator, wood effect flooring, T.V point, power points, UPVC double glazed French doors leading to the rear garden.
First Floor Landing - Radiator, power points, door to airing cupboard, doors to.
Bedroom One - 4.39m x 3.81m (14'5" x 12'6") - UPVC double glazed window to front aspect, a range of built-in wardrobes, radiator, power points, T.V point, door to.
En-Suite - UPVC double glazed window to front aspect, walk-in shower with glass enclosure & rainfall head with attachment, wash hand basin, W.C, heated towel rail, part tiled walls, tiled flooring, inset spotlights, extractor fan.
Bedroom Two - 3.71m x 3.00m (12'2" x 9'10") - UPVC double glazed window to front aspect, built-in wardrobe, radiator, power points.
Bedroom Three - 2.26m x 2.24m (7'5" x 7'4") - UPVC double glazed window to rear aspect, radiator, power points.
Bedroom Four - 3.18m x 2.59m (10'5" x 8'6") - UPVC double glazed window to rear aspect, radiator, power points, built-in wardrobe.
Family Bathroom - UPVC double glazed opaque window to rear aspect, enclosed P-bath with mixer taps & shower attachment, wash hand basin with vanity unit below, W.C, heated towel rail, part tiled walls, tiled flooring, inset spotlights, extractor fan.
Double Garage With Driveway Parking - To the front of the property is a double garage with a single roller shutter door and an additional set of double doors, power and lighting. To the front of the garage is a block paved driveway.
Wraparound Garden - To the rear of the property is a patio area with the remainder lawn. The garden is tiered with steps leading to the second and third tiers. An additional patio area is situated on the third tier overlooking open countryside. The garden further benefits from a variety of raised borders and an external water tap. Side access is granted via a timber gate.
Property Ref: 879665_33334404
Similar Properties
The Street, Little Dunmow, Dunmow
3 Bedroom Cottage | Offers Over £600,000
***No Onward Chain*** Set within approximately a quarter of an acre in the highly desirable historic village of Little D...
Worrin Road, Flitch Green, Dunmow, Essex
5 Bedroom Detached House | Offers Over £600,000
***NO ONWARD CHAIN***Located on the popular flitch green development is this five bedroom detached executive home which...
4 Bedroom Detached House | £600,000
***No Onward Chain*** Located on a popular residential road in the thriving market town of Great Dunmow is this extended...
Mill Road, Good Easter, Chelmsford, Essex
4 Bedroom Detached House | £625,000
Daniel Brewer are pleased to market this spacious four bedroom detached family home located in the desirable village of...
Violets Lane, Furneux Pelham, Buntingford
4 Bedroom Townhouse | Offers Over £630,000
Located in "The Old Brewery" development in the highly regarded village of Furneux Pelham is this spacious four bedroom...
Bannister Green, Felsted, Dunmow
4 Bedroom Semi-Detached House | Offers Over £650,000
Set within approximately a third of an acre is this impressive four bedroom semi-detached Grade II Listed15th Century co...

Daniel Brewer Estate Agents (Great Dunmow)
51 High Street, Great Dunmow, Essex, CM6 1AE
How much is your home worth?
Use our short form to request a valuation of your property.
Request a Valuation
