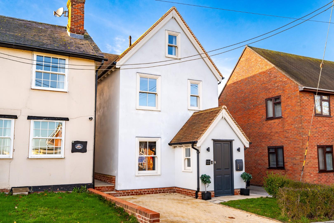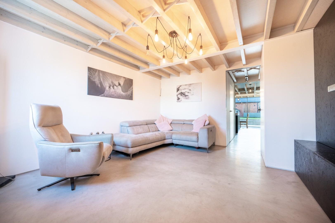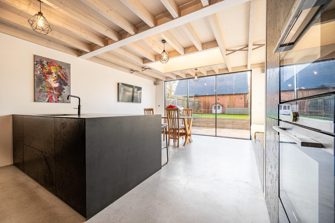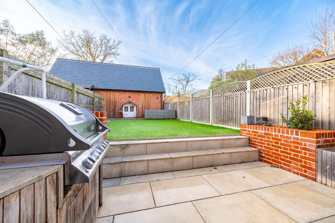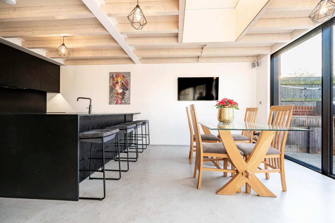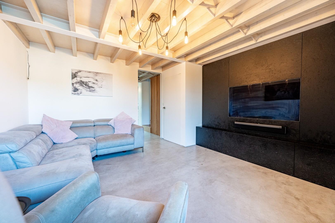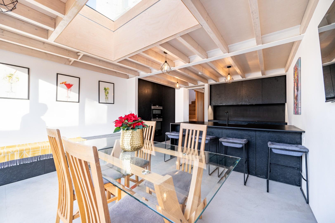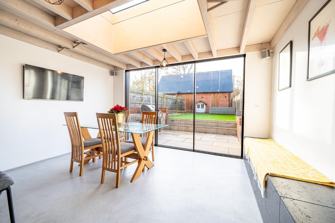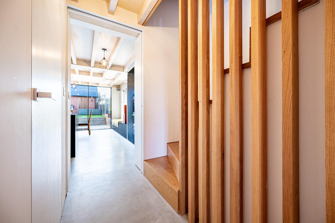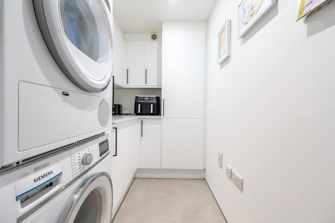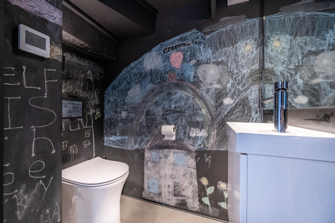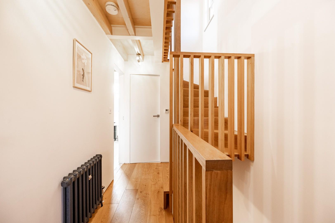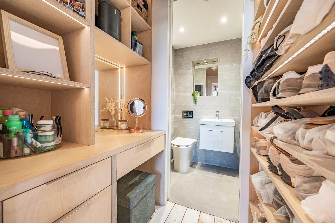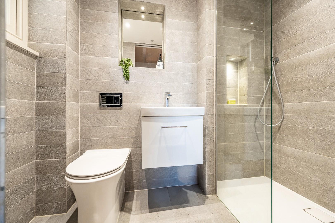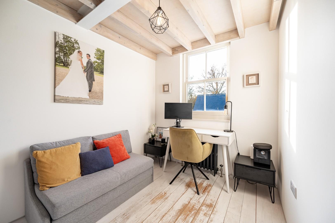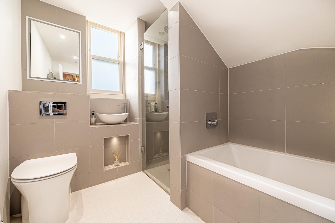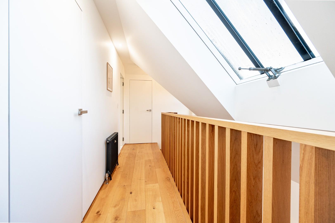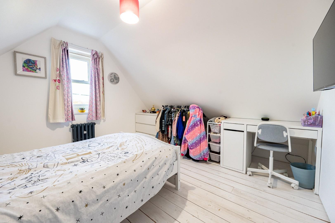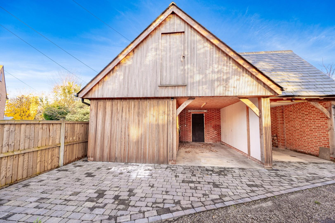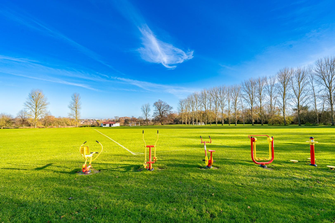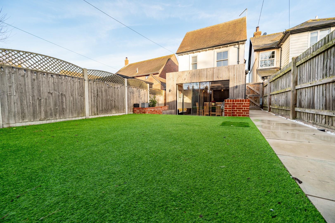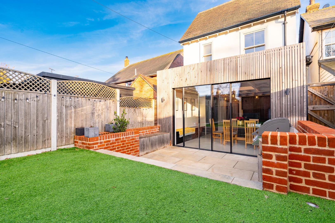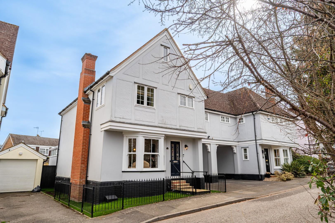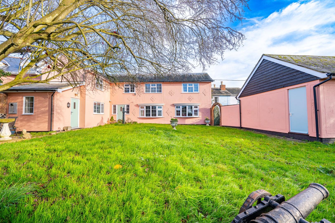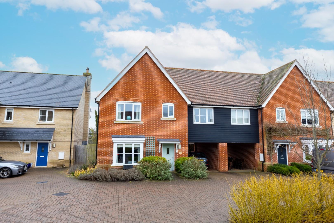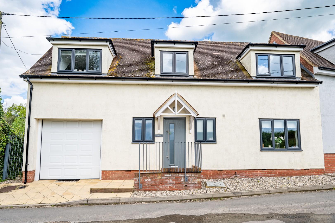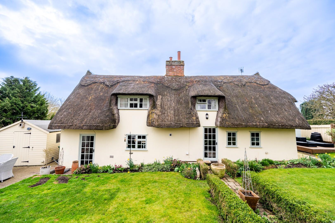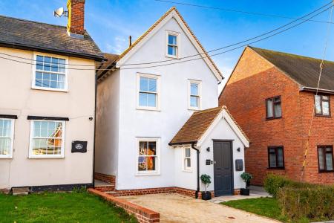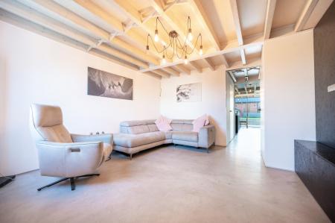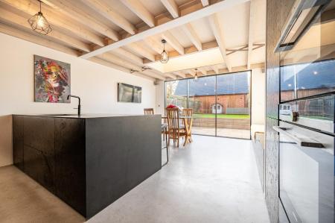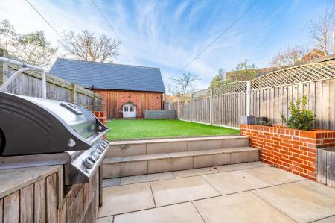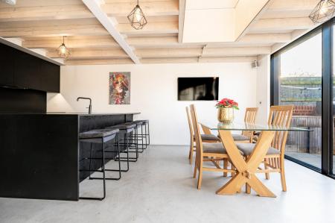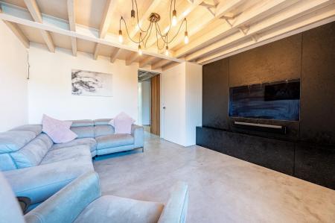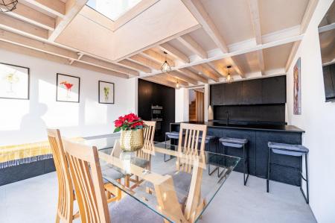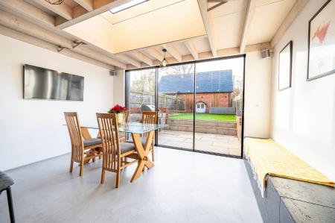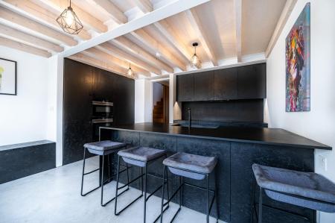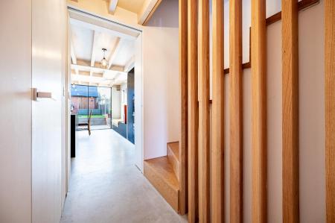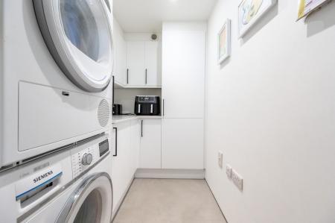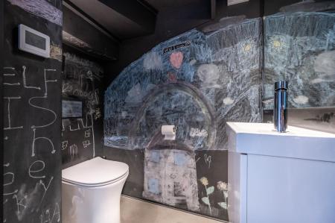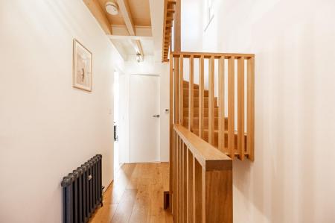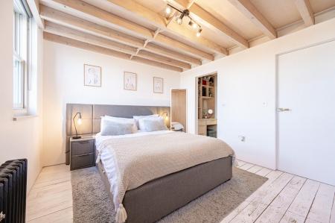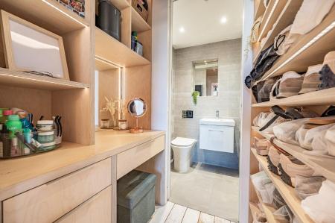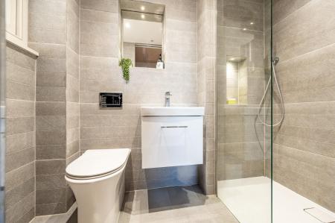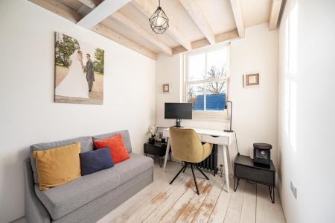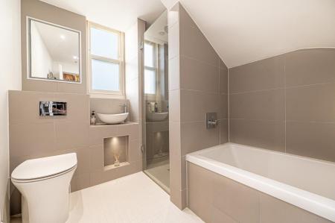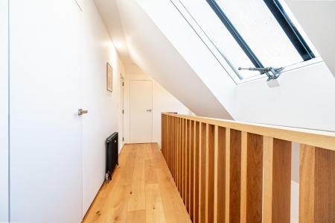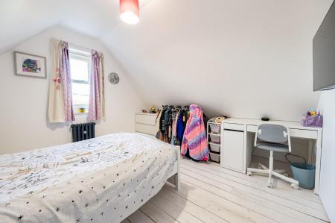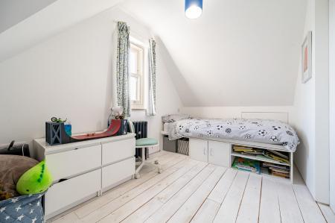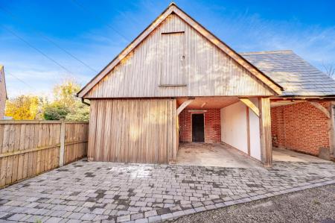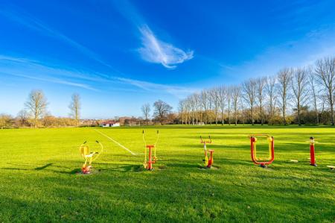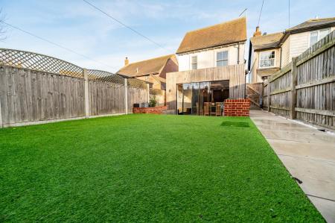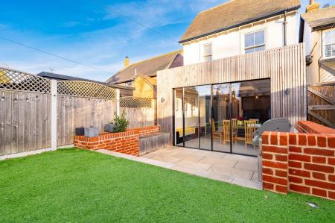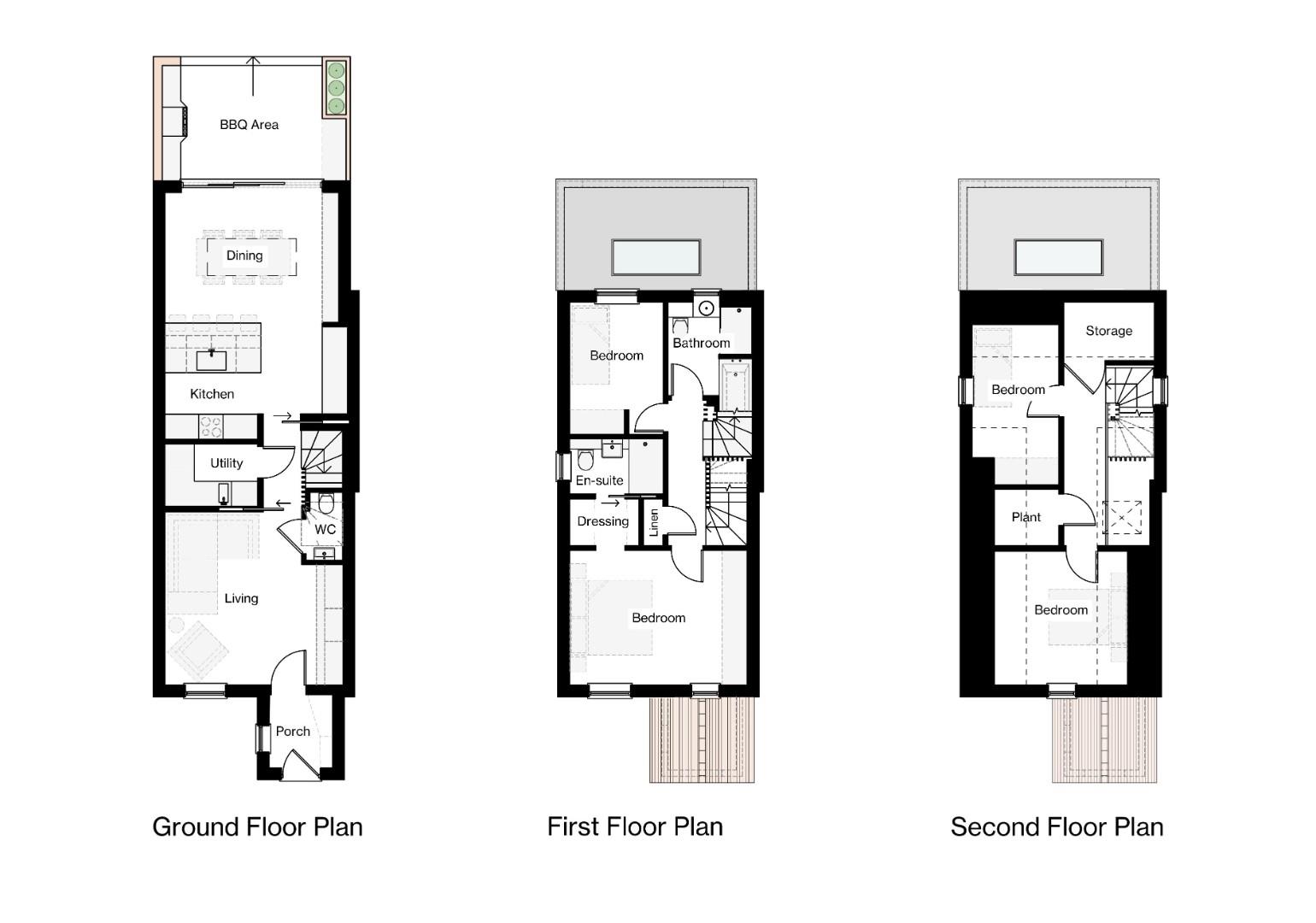- Four Bedrooms
- Detached Country Home
- Double Bay Cart Lodge With Enclosed Bay
- Driveway Parking
- Low-Maintenance Landscaped Rear Garden
- Living Room & Kitchen/Dining Room
- Utility Room & Cloakroom
- En-Suite & Dressing Room & Family Bathroom
- Views Over Village Green & Park
- High Specification Finish
4 Bedroom Detached House for sale in Braintree
Park View is an impressive architecturally designed four bedroom detached family home offering contemporary living with a high specification finish and a traditional external appearance. The property is located in the centre of the sought after village of Rayne overlooking the village green and park. The accommodation spans over three floors comprising:- living room, kitchen/dining room, utility room, cloakroom, four bedrooms with en-suite & dressing area to the principal bedroom and a family bathroom. Externally the property boasts a double bay cart lodge with one bay enclosed, additional driveway parking and a low maintenance landscaped rear garden.
Entrance Hall - Bespoke built in joinery for shoe and coat storage, double glazed Sash windows to multiple aspects, polished concrete flooring with underfloor heating, power points.
Living Room - 4.29m x 4.14m (14'1" x 13'7") - Double glazed Sash window to front aspect with electric blind, polished concrete flooring with underfloor heating, media wall with TV point and integrated storage cupboards, power points.
Inner Hall - Bespoke handmade oak staircase leading to the first floor landing, polished concrete flooring with underfloor heating, power points. Pocket doors to the lounge and kitchen.
Utility Room - 2.21m x 1.45m (7'3" x 4'9") - Base and eye level units with Quartz worktop and stainless steel sink, space for stacked washing machine and tumble dryer, power points, broom cupboard, polished concrete flooring with underfloor heating.
Cloakroom - Concealed cistern W.C, wash hand basin with vanity unit below, polished concrete flooring with underfloor heating.
Kitchen/Dining Room - 5.94m x 4.39m (19'6" x 14'5") - Bespoke handmade kitchen with base and eye level units and complimentary island, Siemens double induction hob with hidden extractor over, inset sink with 3-1 Quooker tap, Siemens ovens, Siemens Combi Oven inset Siemens warming drawer, integrated Siemens Fridge Freezer, integrated Miele dishwasher, additional base level storage, breakfast / larder cupboard. T.V point, power points, polished concrete flooring with underfloor heating, electric opening roof lantern, Swiss, aluminium full height sliding doors leading to the rear sunken garden area, flush with the porcelain patio.
First Floor Landing - Solid Oak flooring, Bespoke handmade oak staircase leading to the second floor landing, Cast iron radiator, power points, double glazed window to side aspect.
Principal Bedroom - 4.29m x 3.23m (14'1" x 10'7") - Two double glazed sash windows to front aspect with window blinds, a range of bespoke handmade built-in wardrobes, Cast Iron radiator, exposed floorboards, power points.
Dressing Area - Fitted with bespoke handmade joinery comprising of a dressing area with storage drawers and open shelves and full height shoe storage.
En-Suite - Double glazed opaque sash window to side aspect, walk-in shower with rainfall head & additional attachment, wash hand basin with vanity unit below, concealed cistern W.C, heated towel rail, fully tiled, inset spotlights, extractor fan, wall mounted vanity mirror.
Bedroom Three - 3.18m x 2.24m (10'5" x 7'4") - Double glazed Sash window to rear aspect, Cast Iron radiator, exposed floorboards, a range of built-in wardrobes, power points
Bathroom - Double glazed opaque sash window to rear aspect, enclosed bath with filler tap, walk-in shower with rainfall head & additional attachment, wash hand basin, concealed cistern W.C, heated towel rail, inset spotlights, extractor fan, fully tiled, wall mounted vanity mirror.
Second Floor Landing - Roof window to side aspect, solid Oak flooring, Cast iron radiator, power points, inset spotlights, Large built-in storage cupboard, additional storage in the plant room.
Bedroom Two - 3.20m x 3.20m (10'6" x 10'6") - Double glazed Sash window to front aspect, Cast iron radiator, power points, exposed floorboards.
Bedroom Four - 3.84m x 2.06m (12'7" x 6'9") - Double glazed Sash window to side aspect, Traditional Cast Iron radiator, power points, exposed floorboards, eaves storage.
Double Bay Cart Lodge & Block Paved Area - To the rear of the property is a double bay cart lodge with an enclosed bay with power, lighting and a pitched roof for storage and a pedestrian door to the rear garden. The open bay boasts power, lighting, electric car charging point, single door to leading to the rear garden. To the front of the double bay cart lodge is a block paved area.
Additional Parking - To the front of the property is a block paved driveway providing parking for one vehicle.
Garden - To the rear of the property is a sunken Porcelain patio area with built in BBQ area, built in storage, a raised planting bed and steps leading to the artificial lawn. A Porcelain paved pathway leads to a composite decked seating area to the foot of the garden. A single door leads to the open bay cart lodge and an additional single door leads to the enclosed bay.
Property Ref: 879665_33574214
Similar Properties
Orange Street, Thaxted, Dunmow
3 Bedroom Semi-Detached House | Guide Price £500,000
Commanding a fantastic position in the centre of thriving village of Thaxted is this substantial three bedroom semi-deta...
4 Bedroom Link Detached House | £500,000
Nestled in the charming area of River Mead, Braintree, this delightful link-detached house offers a perfect blend of com...
4 Bedroom Detached House | Offers Over £500,000
***No Onward Chain***Situated at the heart of Wethersfield is this well presented four bedroom detached country home. In...
4 Bedroom Semi-Detached House | £525,000
Daniel Brewer are pleased to present this four bedroom link-detached family home offering a modern living layout with a...
Back Lane, Ford End, Chelmsford
3 Bedroom Semi-Detached House | £525,000
Located on a quiet country lane overlooking open farmland in the popular village of ford End is this stunning three/four...
Fishmarket Street, Thaxted, Dunmow, Essex
3 Bedroom Cottage | £525,000
Daniel Brewer are pleased to market this three bedroom Grade II Listed detached cottage believed to date back to the 17t...

Daniel Brewer Estate Agents (Great Dunmow)
51 High Street, Great Dunmow, Essex, CM6 1AE
How much is your home worth?
Use our short form to request a valuation of your property.
Request a Valuation
