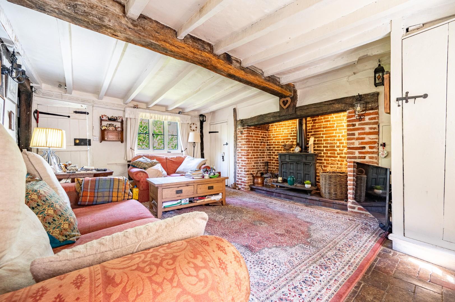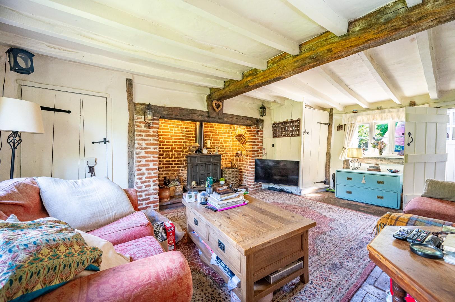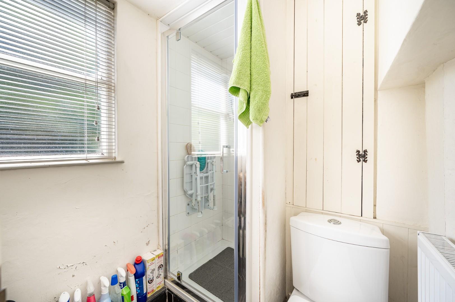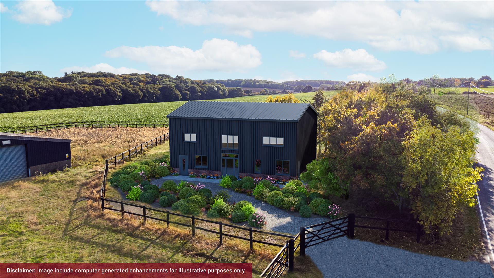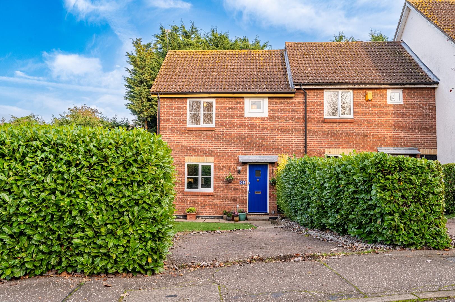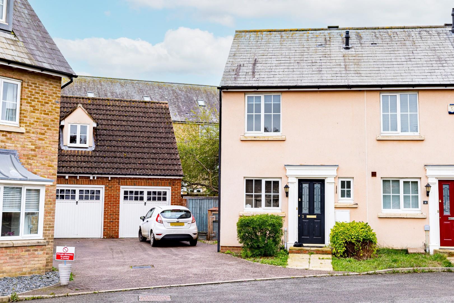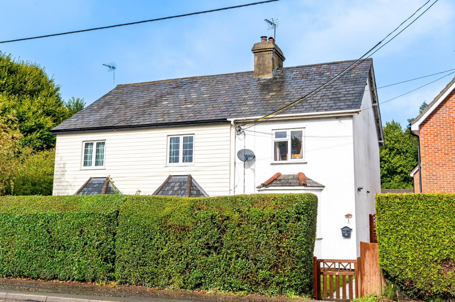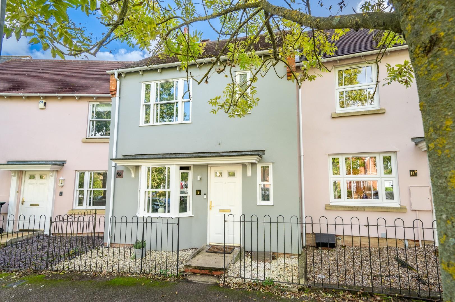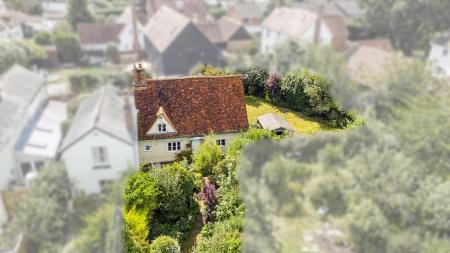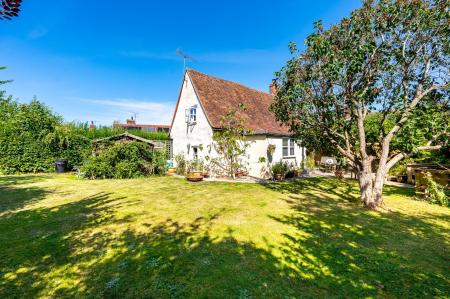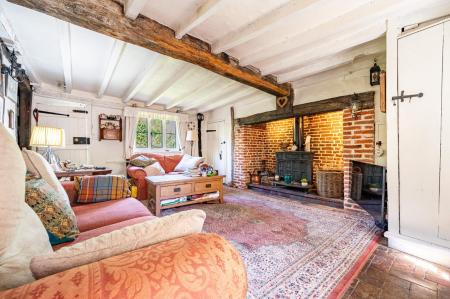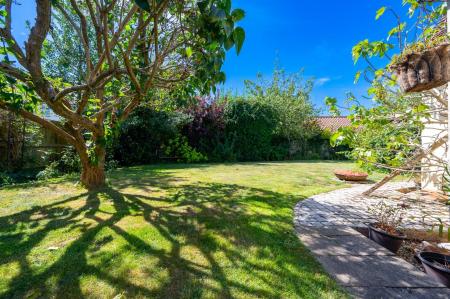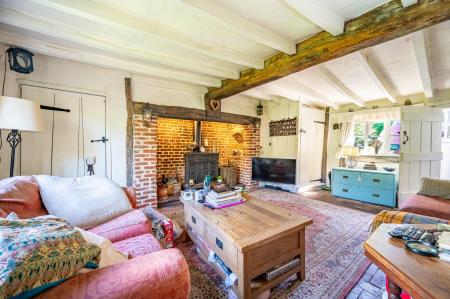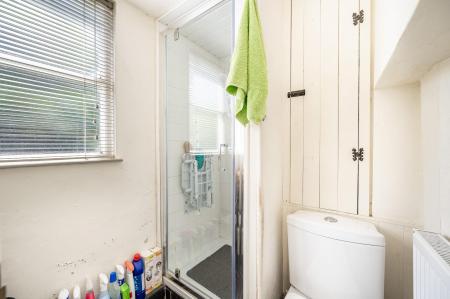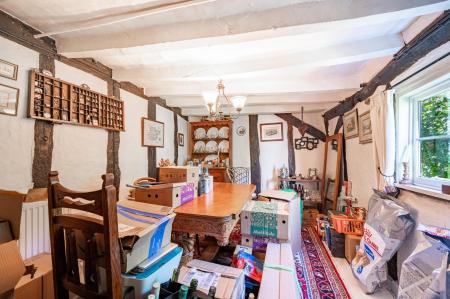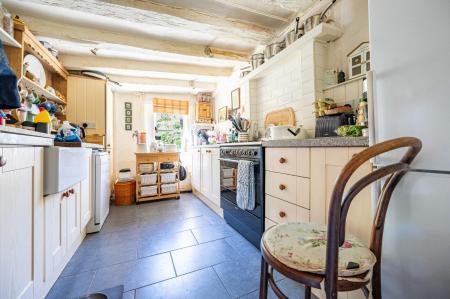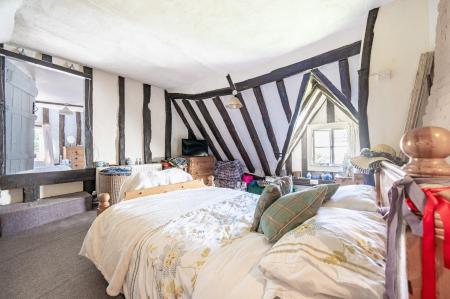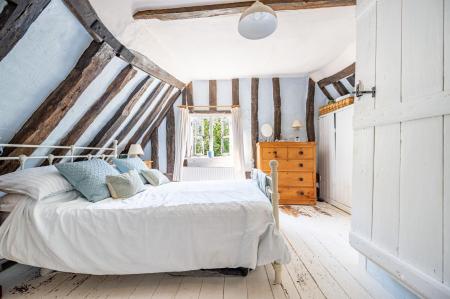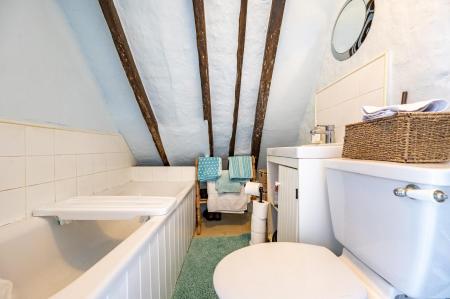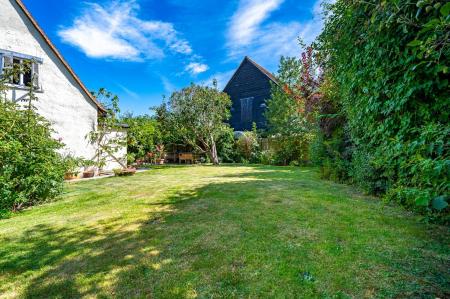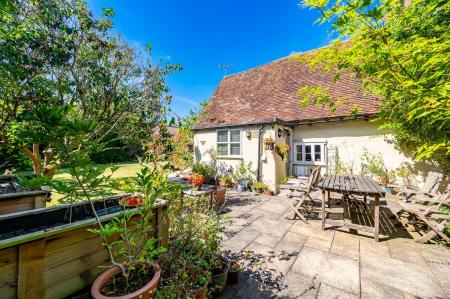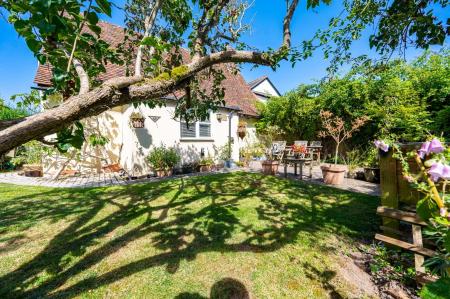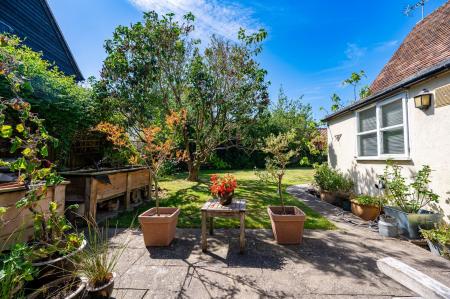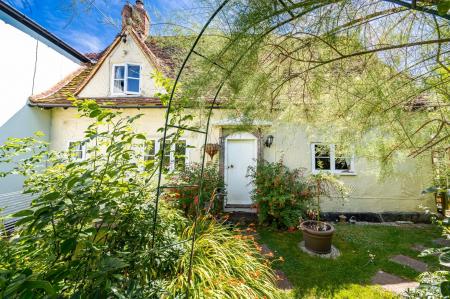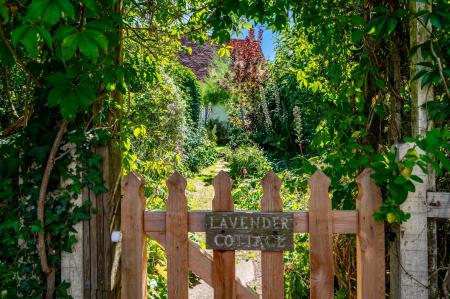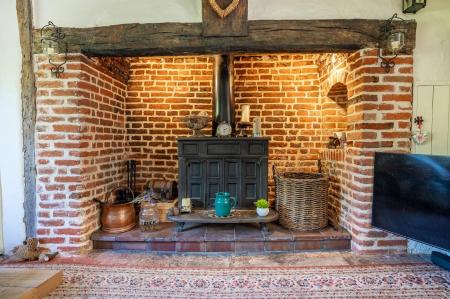- Two Bedrooms
- Semi-Detached Character Cottage
- Grade II Listed
- Generous Gardens
- Central Village Location
- Two Receptions
- Kitchen
- En-Suite Bathroom & Shower Room
- Period Features
- Viewing Advised
2 Bedroom Semi-Detached House for sale in Braintree
Located in the centre of the popular village of Rayne is this charming two bedroom semi-detached Grade II Listed character cottage boasting generous front and rear gardens. The accommodation comprises:- lounge, dining room, kitchen, rear lobby, shower room, two bedrooms and en-suite bathroom.
Lounge - 17' 6" x 12' 2" ( 5.33m x 3.71m ) Windows to multiple aspects, Inglenook feature fireplace with multi fuel wood burning stove, two radiators, exposed brick flooring, exposed timbers, power points, built-in storage cupboard door to stairs rising to the first floor landing, door to kitchen & rear lobby, door to.
Dining Room - 9' 3" x 13' 5" ( 2.82m x 4.09m ) Window to front aspect, radiator, exposed timbers, exposed floor boards, power points.
Kitchen - 12' 7" x 7' 9" ( 3.84m x 2.36m ) Window to side aspect, base and eye level units with complimentary working surfaces over, space for range cooker, space for dishwasher, space for fridge/freezer, inset Butler sink, ex[posed timbers, tiled flooring, power points, part tiled walls.
Rear Lobby - Single door to rear garden, door to storage cupboard, door to.
Shower Room - Opaque window to rear aspect, enclosed shower cubicle with glass enclosure, W.C, wash hand basin, tiled flooring, built-in storage cupboard.
Bedroom Two - 12' 5" x 13' 8" ( 3.78m x 4.17m ) Window to front aspect, exposed timbers, radiator, power points, exposed chimney breast, door to.
Bedroom One - 13' 2" x 10' 8" ( 4.01m x 3.25m ) Window to side aspect, exposed timbers, radiator, power points, door to.
En-Suite Bathroom - Enclosed bath with mixer taps, W.C, wash hand basin, exposed timbers.
Gardens - To the rear of the property is a patio area leading to the remainder lawn wrapping around the property with a variety of mature shrubs and trees. To the front of the property is an established front garden with pathway leading to the front door and a picket gate providing access.
Important information
This is not a Shared Ownership Property
Property Ref: 879665_33312228
Similar Properties
Wethersfield Road, Sible Hedingham, Halstead
5 Bedroom Land | Offers Over £300,000
We are pleased to offer the opportunity to acquire this site of approximately 0.38 of an acre within easy reach of Sible...
2 Bedroom End of Terrace House | Offers Over £300,000
***No Onward Chain*** Located on an established residential road in the thriving market town of Great Dunmow is this two...
Mandeville Walk, Flitch Green, Dunmow
2 Bedroom End of Terrace House | Offers Over £300,000
Located in the highly regarded development of Flitch Green is this two bedroom end of terrace family home boasting rear...
Dunmow Road, Takeley, Bishop's Stortford, Essex
2 Bedroom Cottage | Offers Over £325,000
Welcome to this charming two double bedroom semi-detached cottage located on Dunmow Road in the picturesque village of T...
Baynard Avenue, Flitch Green, Dunmow
2 Bedroom Semi-Detached House | £325,000
Located on the popular Flitch Green development is this well-presented two double bedroom home boasting a single garage...
3 Bedroom Cottage | Offers Over £325,000
***No Onward Chain*** Located on a popular residential road within walking distance to the thriving Great Dunmow town ce...

Daniel Brewer Estate Agents (Great Dunmow)
51 High Street, Great Dunmow, Essex, CM6 1AE
How much is your home worth?
Use our short form to request a valuation of your property.
Request a Valuation


