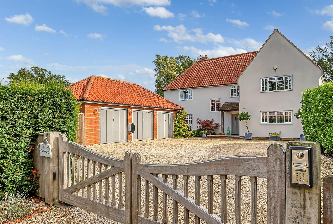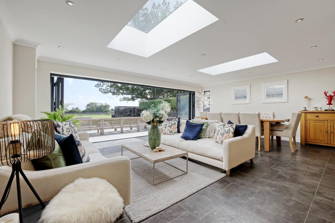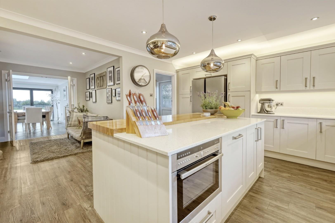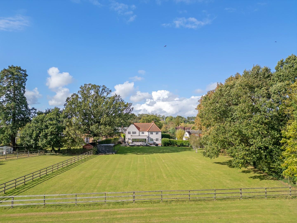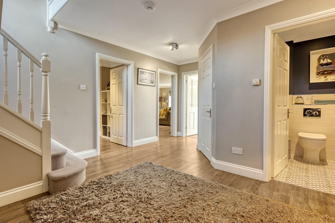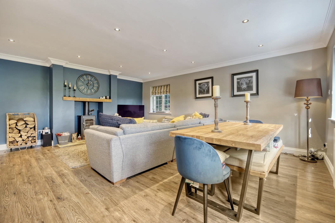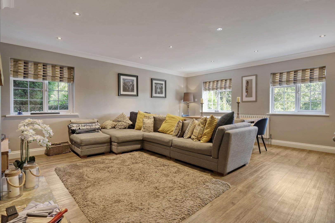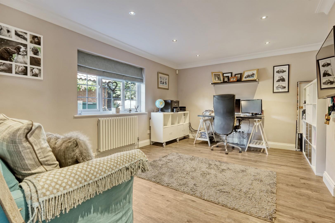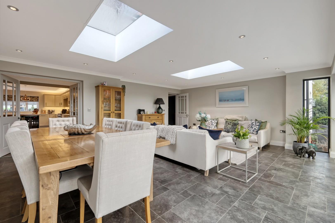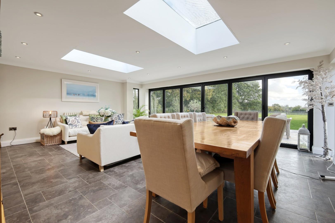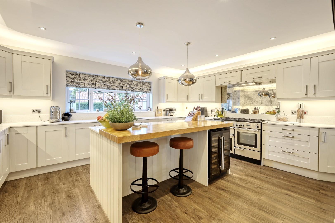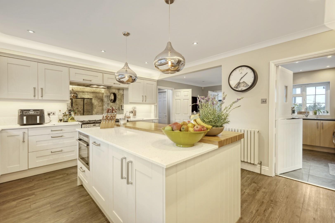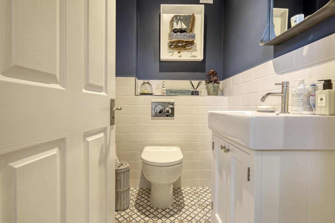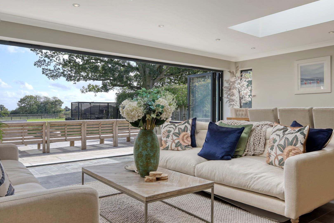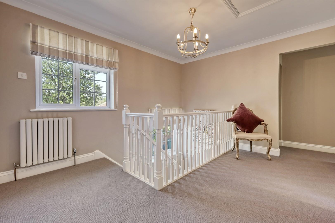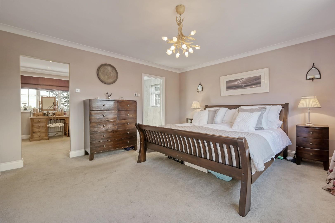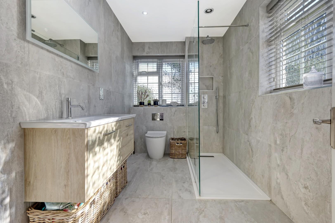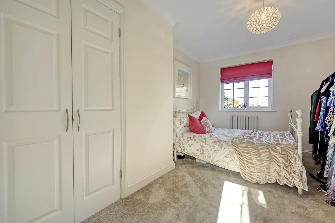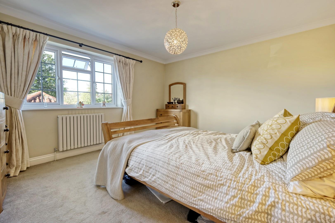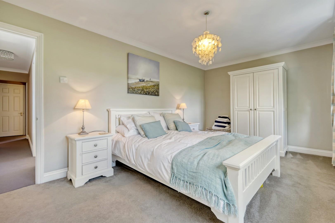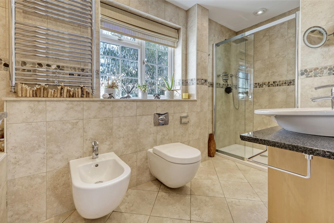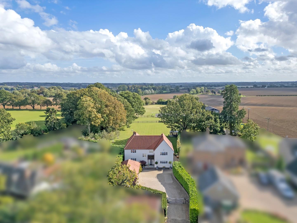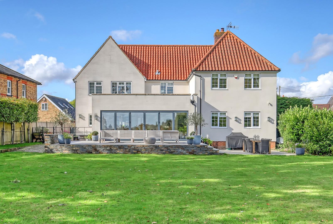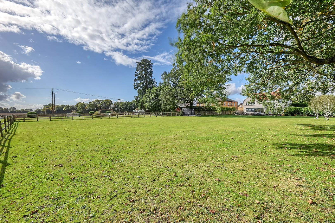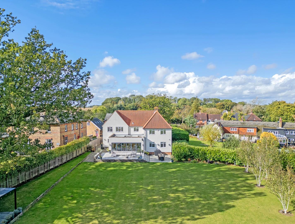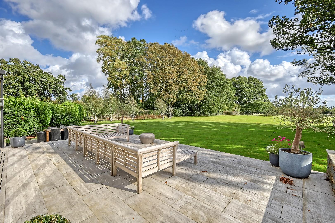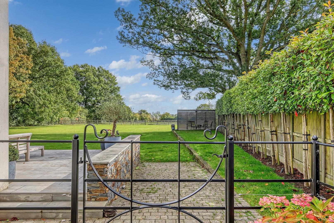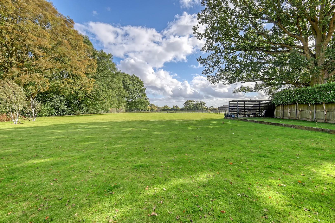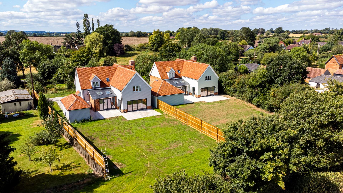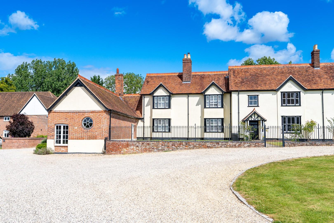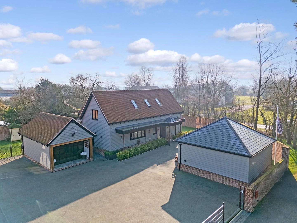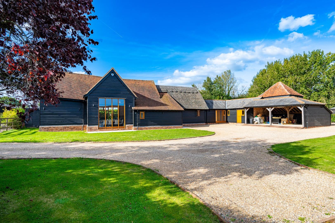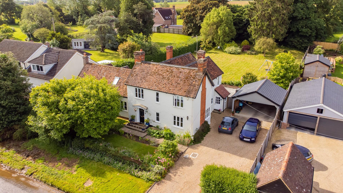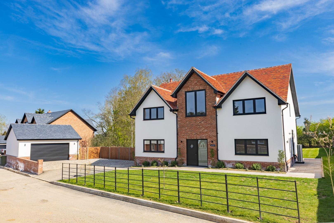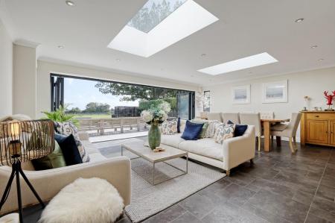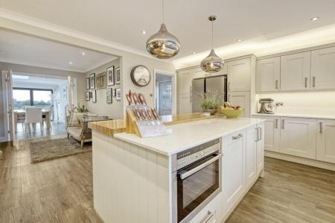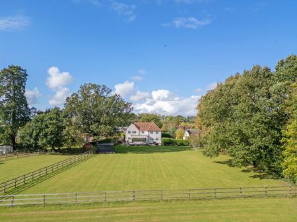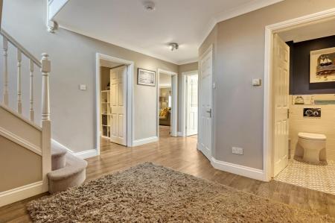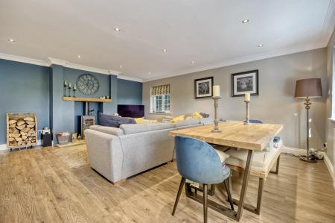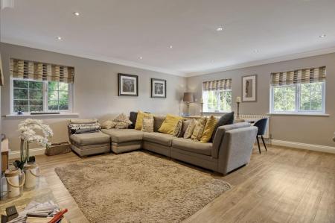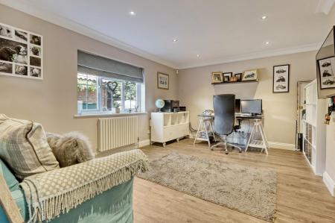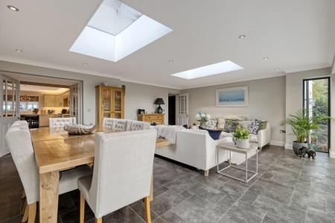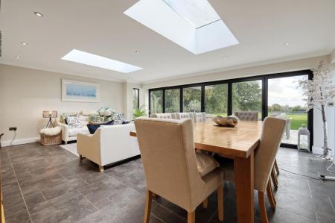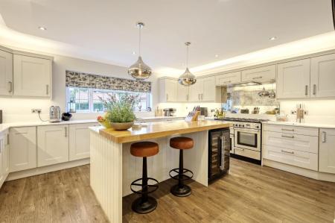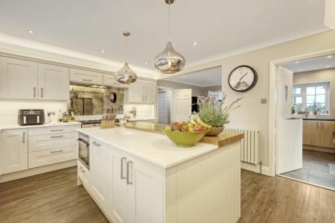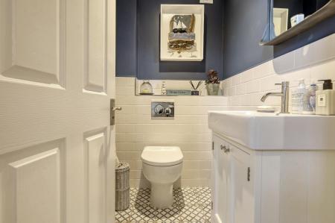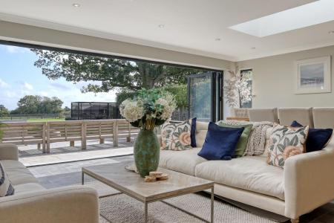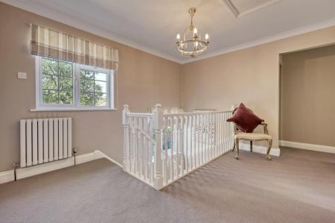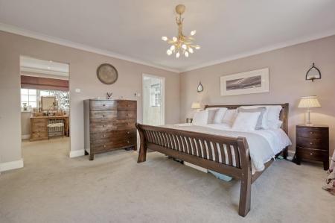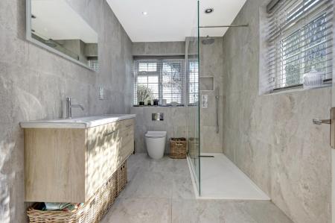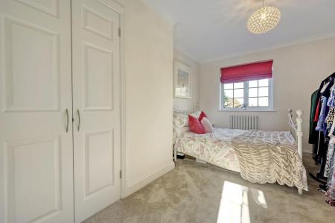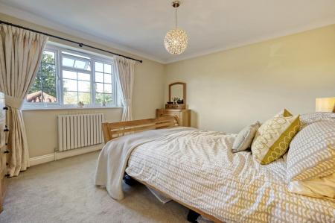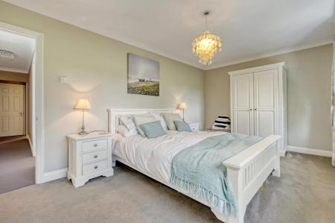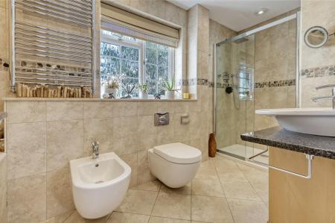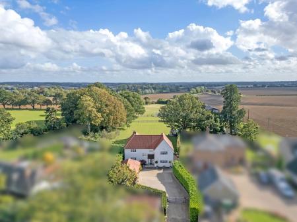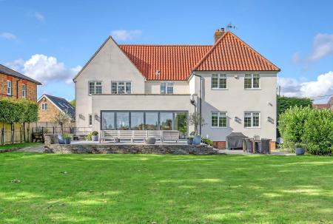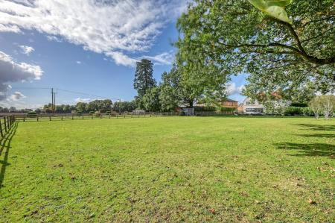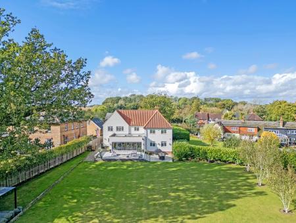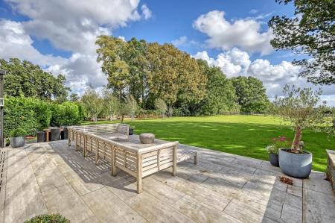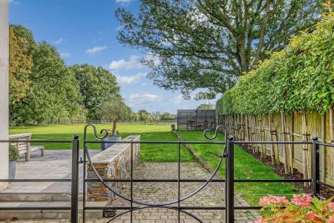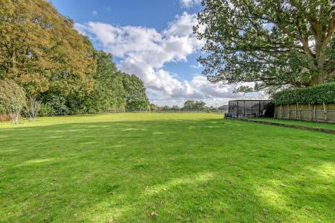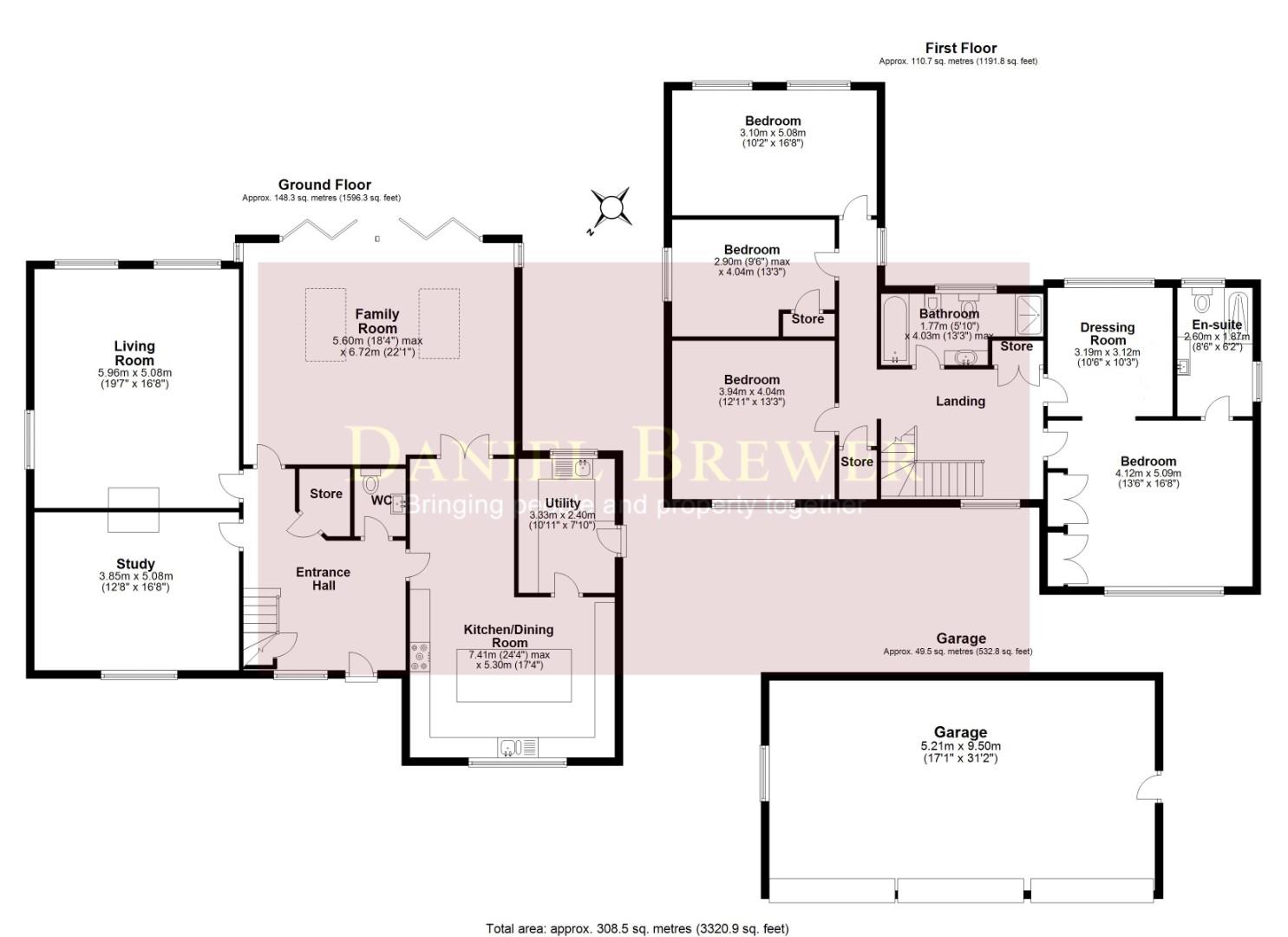- Five Double Bedrooms
- Detached Country Home
- Triple Garage With Electric Gated Driveway
- Approximately Three Quarters Of An Acre
- Kitchen/Dining Room & Utility
- Two Receptions & Study
- Entrance Hall & Cloakroom
- Principal Bedroom With En-Suite & Dressing Room
- Flexible Living Layout
- No Onward Chain
5 Bedroom Detached House for sale in Braintree
***No Onward Chain***Set within approximately three quarters of an acre in the desirable village of Shalford is this impressive five bedroom detached country home with beautiful views over the neighbouring paddocks. The ground floor accommodation comprises:- living room, family room, study, kitchen/dining room, utility room, cloakroom and entrance hall. On the first floor are four double bedrooms with dressing room/bedroom five & en-suite facilities to the principal bedroom and a family bathroom. Externally the property boasts a triple garage with gated driveway parking for several vehicles and beautifully manicured rear garden.
Main House - Accessed via a solid wood front door & Oak storm porch is a central hallway with turning staircase leading to the galleried landing and doors to all the ground floor rooms apart from the utility room. To the front of the property is a generous home office which could be used as an additional reception room if preferred. The formal living room benefits from a central fireplace with wood burning stove and windows to multiple aspects. The kitchen/dining room is well equipped with various appliances, luxury fittings and a complimentary island with breakfast area. The kitchen is served by a utility room with single door to side aspect. To the rear of the property is a modern single storey extension providing a flexible entertaining room with an abundance of natural light and bi-folding doors leading to the rear garden. The ground floor further benefits from a fully fitted W.C. On the first floor is a central galleried landing providing a spacious area to access all the bedrooms and family bathroom. The principal bedroom is well-proportioned with built-in wardrobes, a dressing room that could be easily changed back to a fifth bedroom if required and a fully tiled en-suite with dual aspect windows. A further three double bedrooms are situated on the first floor alongside a luxury bathroom with a five piece suite.
Triple Garage With Electric Gated Driveway - To the front of the property is a triple garage with three single up & over doors, power, lighting, pitched roof for storage, electric car charging point and a single door to side aspect. The driveway is accessed via electric double gates with a secure entry system and pedestrian gate. The driveway is gravel with plastic stabilisation grids to offer a sympathetic style with low-maintenance in mind. The driveway provides parking for several vehicles.
Grounds - The grounds have been beautifully landscaped by the current owners with entertaining and seclusion at the forefront of the design. To the rear of the property is a raised Porcelain patio area with steps leading to an additional patio area providing a split level entertaining area. The remainder of the garden is lawn with a variety of well placed trees and evergreen shrubs. Halfway down the lawn is a covered Pergola offering a peaceful setting for an afternoon break. The garden further benefits from various raised vegetable beds, side access via an estate style gate, external lighting and power points.
Village Summary - Shalford is a desirable village which is largely surrounded by agricultural fields with a direct network of footpaths across miles of open countryside. Shalford provides a popular primary school, a village hall, a recreational park and a tennis court. The village has an active community which is served by a well-stocked shop and a quintessential public house "The George". The area is well connected for the larger towns of Braintree, Dunmow and Chelmsford offering an array of amenities. The village is conveniently positioned for various well regarded private and state schools. For the commuter there are train services from Braintree, Witham or Chelmsford and easy access onto the A120 which connects with the M11.
Property Ref: 879665_33443437
Similar Properties
Stebbing Green, Stebbing, Dunmow
4 Bedroom Detached House | Offers Over £1,000,000
Daniel Brewer are pleased to market this newly built substantial four bedroom detached family home located in the tranqu...
5 Bedroom Semi-Detached House | £995,000
Situated at the end of a half of a mile tree lined drive is this imposing four bedroom Grade II Listed former hall house...
Bullocks Lane, Hope End, Takeley, Bishop's Stortford
3 Bedroom Detached House | Guide Price £975,000
***No Onward Chain***Located in the quiet hamlet of "Hope End Green" is this stunning three double bedroom detached coun...
Main Road, Ford End, Chelmsford, Essex
4 Bedroom Barn Conversion | Offers Over £1,095,000
Dovecote Barn is a substantial three/four bedroom detached barn conversion located in a gated complex of three luxury pr...
5 Bedroom Detached House | Offers Over £1,100,000
Set within approximately half an acre in the much sought after village of Little Easton is this substantial five bedroom...
Sparlings Farm, Chelmsford Road, Dunmow
4 Bedroom Detached House | Offers Over £1,100,000
We are pleased to bring to the market this newly constructed, enchanting four double bedroom detached family home. Offer...

Daniel Brewer Estate Agents (Great Dunmow)
51 High Street, Great Dunmow, Essex, CM6 1AE
How much is your home worth?
Use our short form to request a valuation of your property.
Request a Valuation
