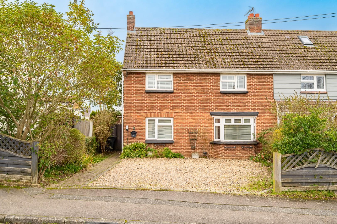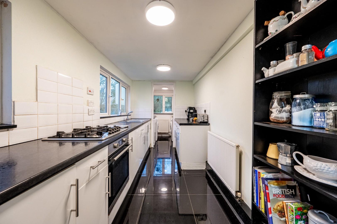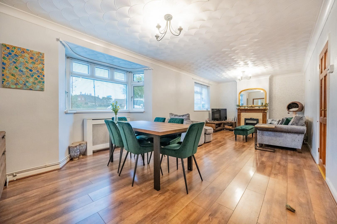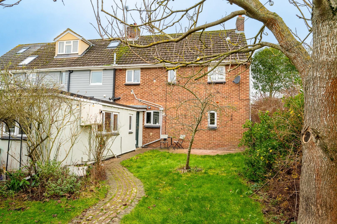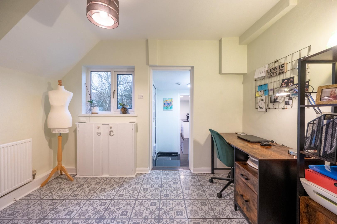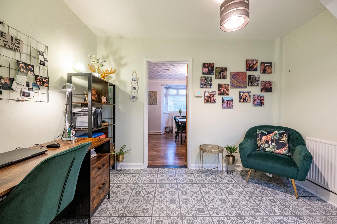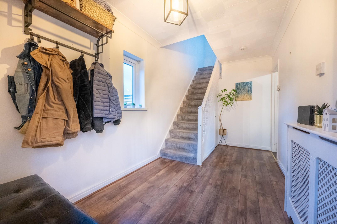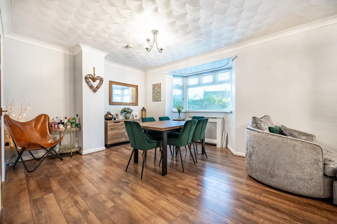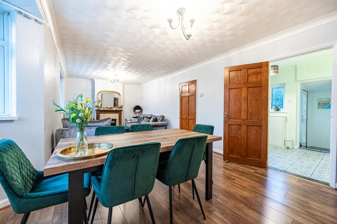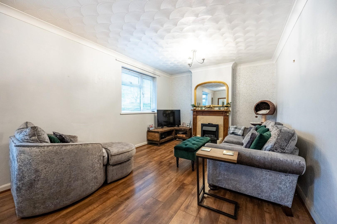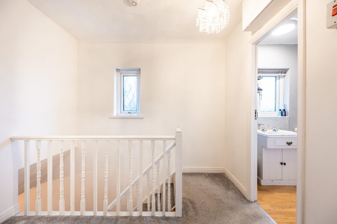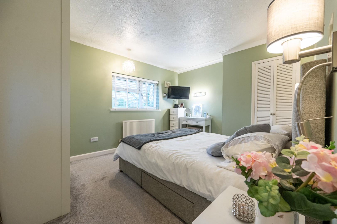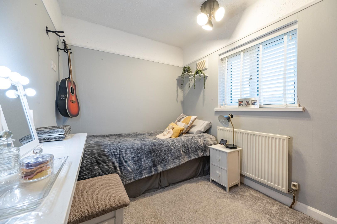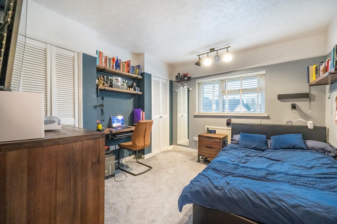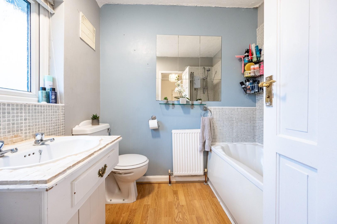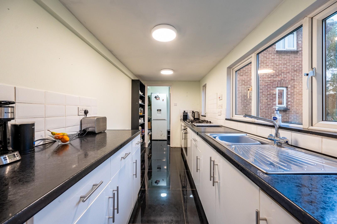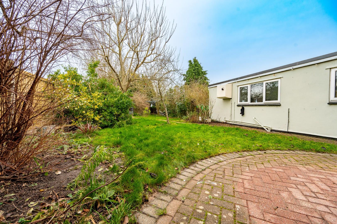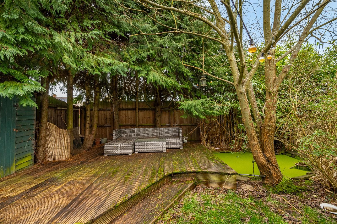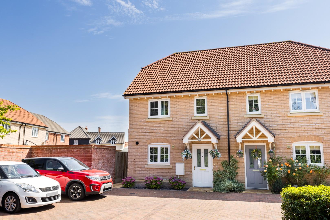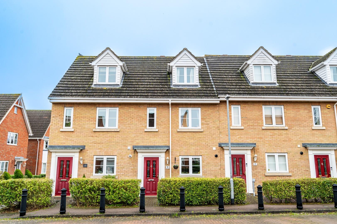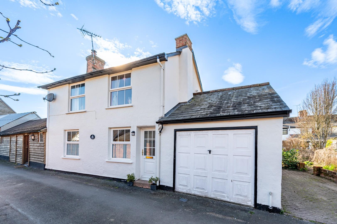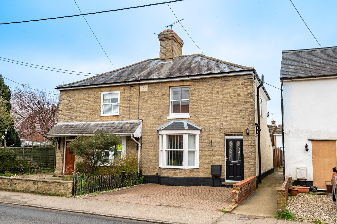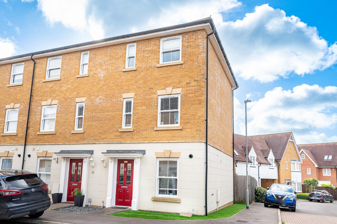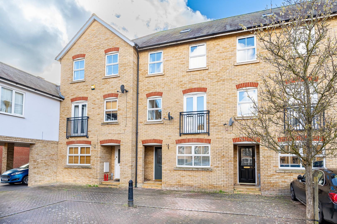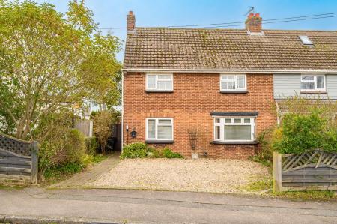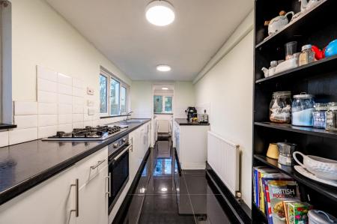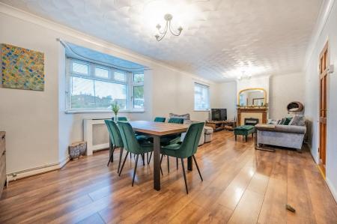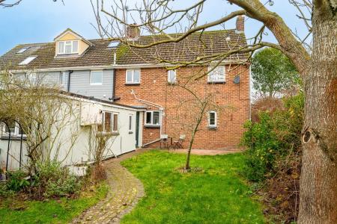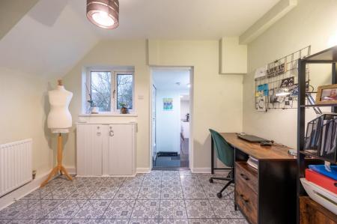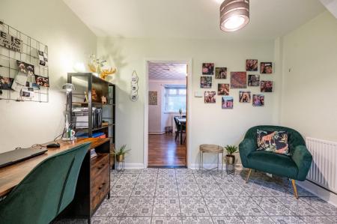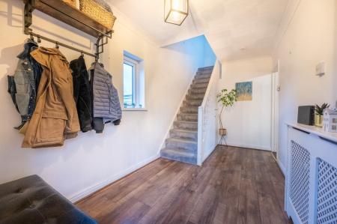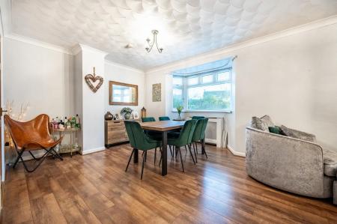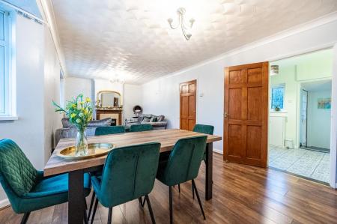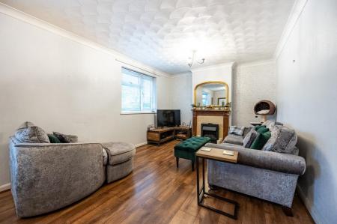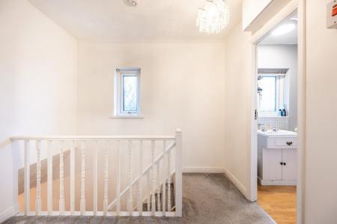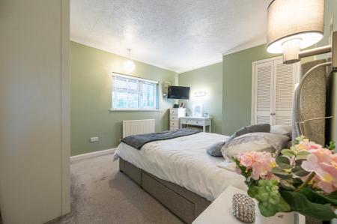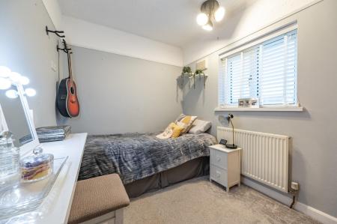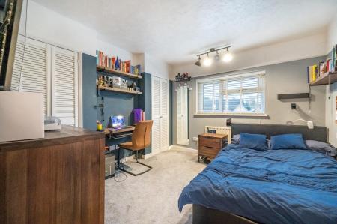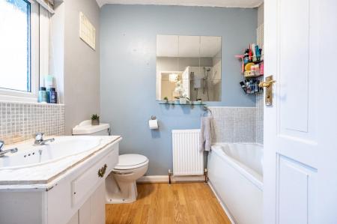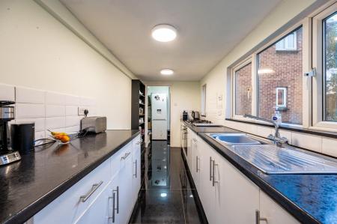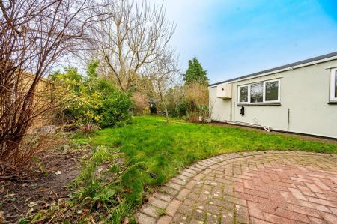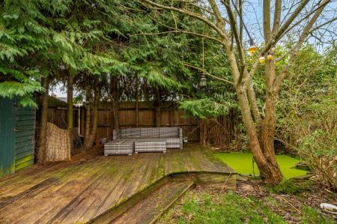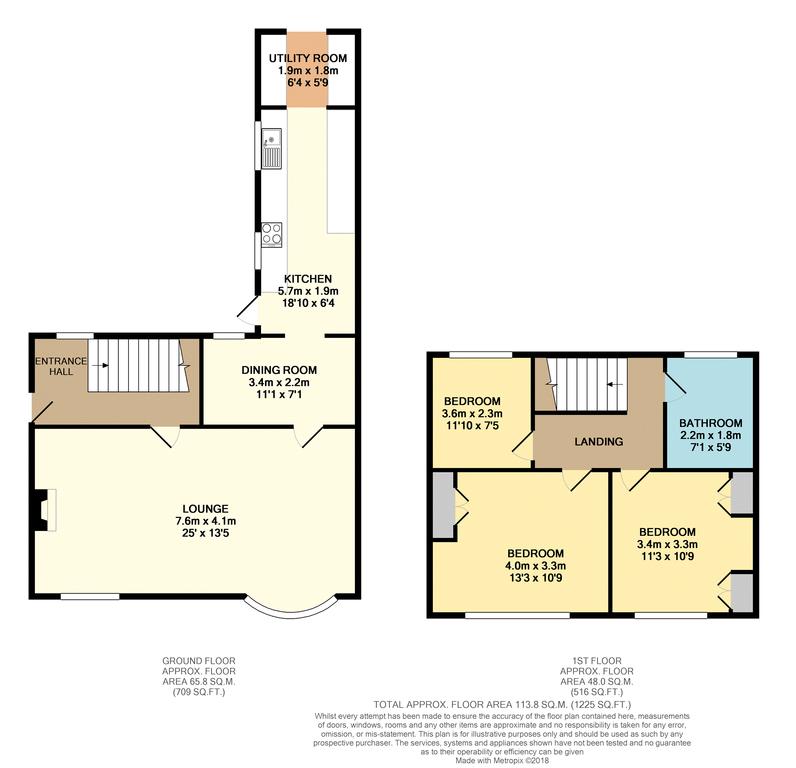- Three Bedroom Semi-Detached Family Home
- Kitchen/Dining Room
- Separate Dining Room
- Utility Room
- Family Bathroom
- Ample Driveway Parking
- Secluded Rear Garden
- Desirable Village
- ***POTENTIAL TO EXTEND 'STP'***
3 Bedroom Semi-Detached House for sale in Braintree
Daniel Brewer are pleased to market this three bedroom semi-detached family home located on a desirable road in the sought after village 'Wethersfield'. In brief the accommodation on the ground floor comprises:- entrance hall, lounge/dining room, separate dining room, kitchen and a utility room. On the first floor there are three bedrooms and a family bathroom. Externally there is driveway parking for various vehicles and a secluded rear garden. ***POTENTIAL TO EXTEND 'STP'***
Entrance Hall - 4.256 x 2.168 (13'11" x 7'1") - Window to rear aspect, stairs rising to first floor landing, under stairs storage cupboard, ceiling mounted light fitting, radiator,door leading to:-
Lounge/Dining Room - 4.1 x 7.6 (13'5" x 24'11") - Bay window to front aspect, window to front aspect, two ceiling mounted light fittings, radiator, door leading to:-
Dining Room - 3.4 x 2.2 (11'1" x 7'2") - Window to rear aspect, ceiling mounted light fitting, various power points, radiator, opening leading to:-
Inner Lobby - Partly glazed door to side aspect leading to rear garden, space for fridge/freezer, opening leading to:-
Kitchen - 5.7 x 1.9 (18'8" x 6'2") - Two windows to side aspect, fitted with a range of base level units with working surface over, inset sink and drainer unit with mixer tap, integrated oven, opening leading to:-
Utility Room - 1.9 x 1.8 (6'2" x 5'10") - Window to rear aspect, fitted with a range of eye and base level units with working surface over, space for washing machine, space for dishwasher, space for tumble dryer, space for fridge/freezer.
Bedroom One - 4.0 x 3.3 (13'1" x 10'9") - Window to front aspect, ceiling mounted light fitting, radiator, various power points, range of fitted wardrobe, built in storage cupboard.
Bedroom Two - 3.4 x 3.3 (11'1" x 10'9") - Window to front aspect, ceiling mounted light fitting, radiator, various power points, built in wardrobe, airing cupboard.
Bedroom Three - Window to rear aspect, ceiling mounted light fitting, radiator, various power points, built in wardrobe.
Family Bathroom - 2.2 x 1.8 (7'2" x 5'10") - Opaque window to rear aspect, fitted with a panel enclosed bath with wall mounted shower attachment, wash hand basin with vanity unit, low level W.C
Garden - The rear garden is a great size and is made up of mainly lawn with a decked area at the foot of the garden. There is a variety of mature trees, shrub borders and flower beds.
Driveway Parking - Suitable for various vehicles.
Property Ref: 879665_33640141
Similar Properties
2 Bedroom Semi-Detached House | Offers Over £375,000
Daniel brewer are pleased to market this well presented two double bedroom semi-detached home on a recent development ne...
3 Bedroom Townhouse | £375,000
Daniel Brewer are pleased to market this extended three double bedroom family home located down a no through road on the...
Vicarage Lane, Thaxted, Dunmow, Essex
3 Bedroom Link Detached House | £375,000
***NO ONWARD CHAIN*** Located in the thriving Medieval market town of Thaxted is this spacious three double bedroom link...
Newbiggen Street, Thaxted, Essex
3 Bedroom Semi-Detached House | Offers Over £390,000
Daniel Brewer are pleased to bring to market this spacious three bedroom semi-detached family home located in the desira...
3 Bedroom End of Terrace House | Offers Over £400,000
Located on the award winning "Woodlands Park" development is this spacious three double bedroom end of terrace town hous...
Durand Lane, Flitch Green, Dunmow, Essex
4 Bedroom Townhouse | Offers Over £400,000
Located on the popular Flitch Green development is this substantial four bedroom townhouse boasting a single garage, par...

Daniel Brewer Estate Agents (Great Dunmow)
51 High Street, Great Dunmow, Essex, CM6 1AE
How much is your home worth?
Use our short form to request a valuation of your property.
Request a Valuation
