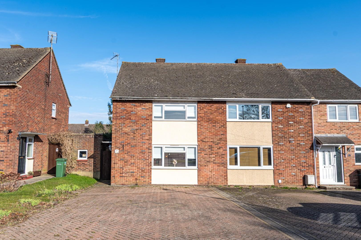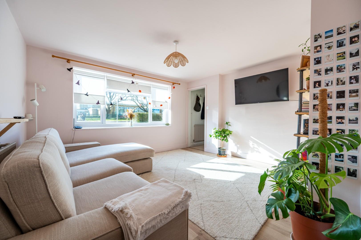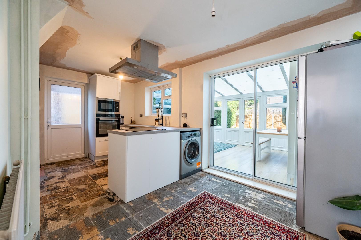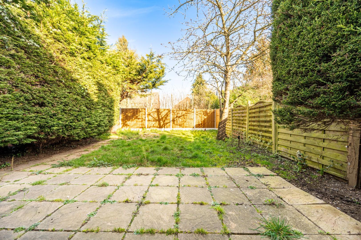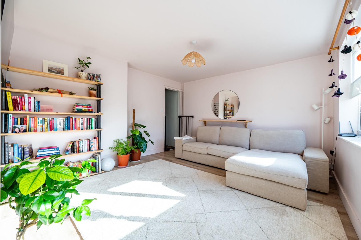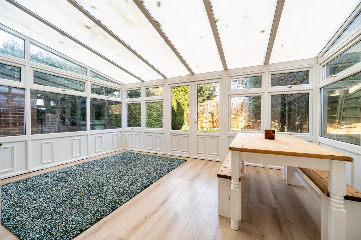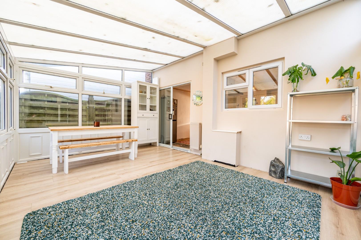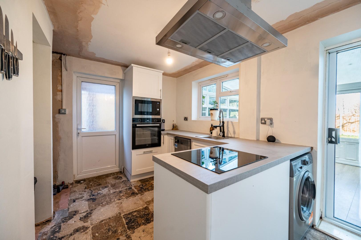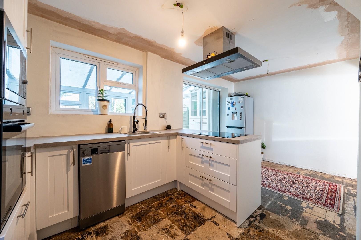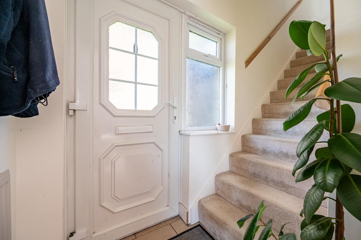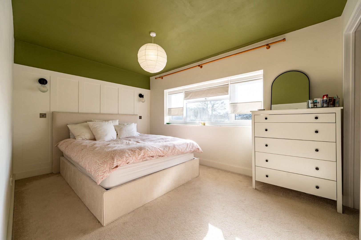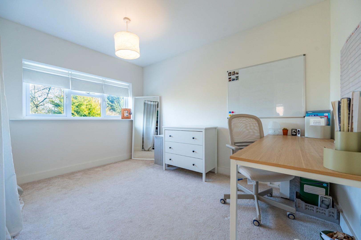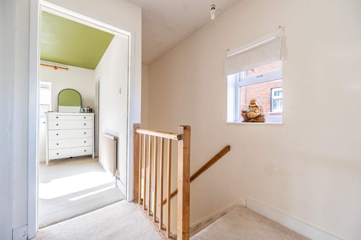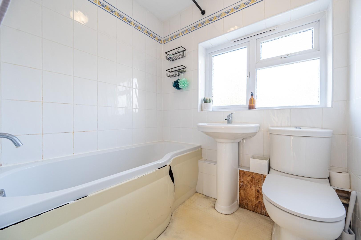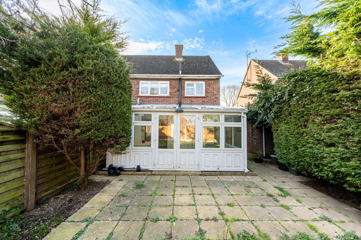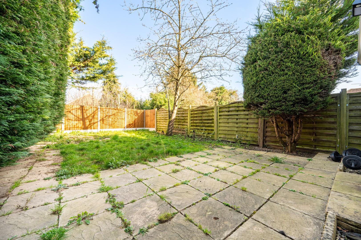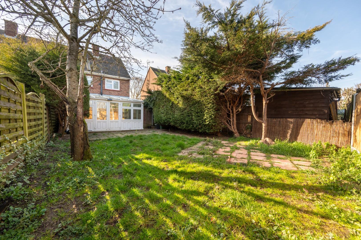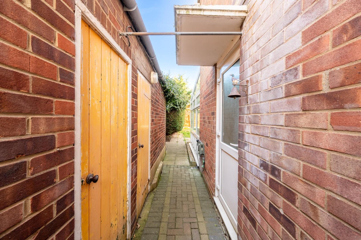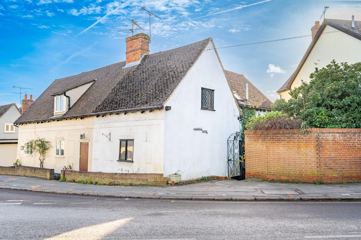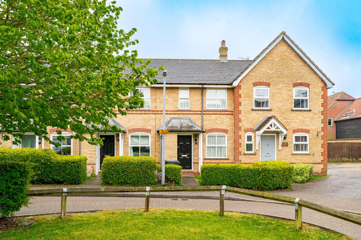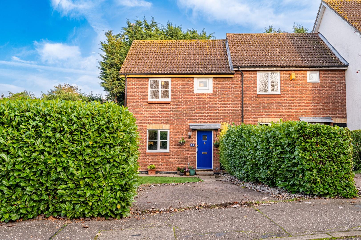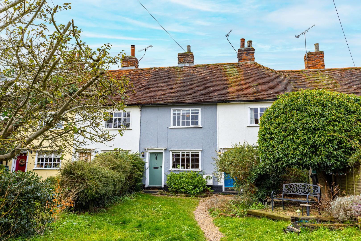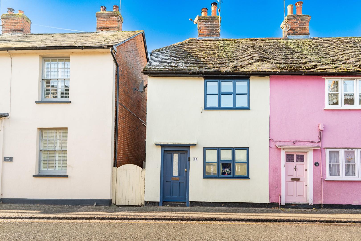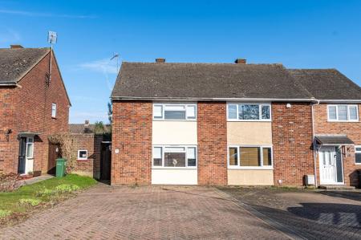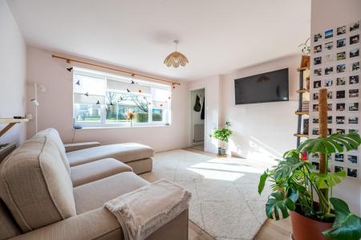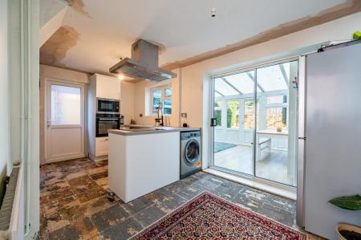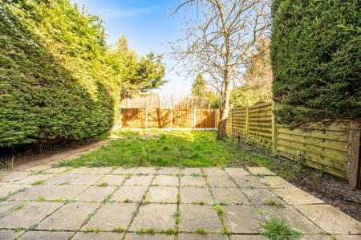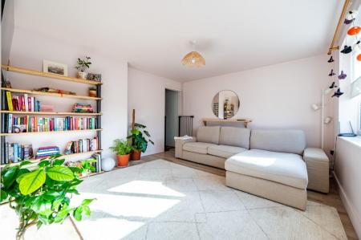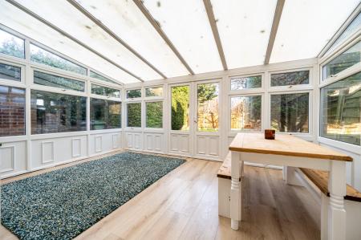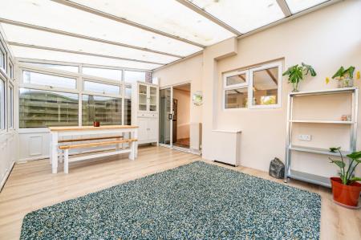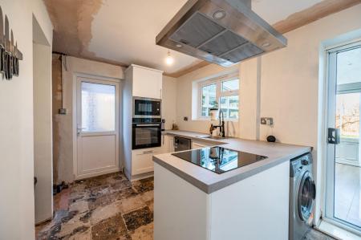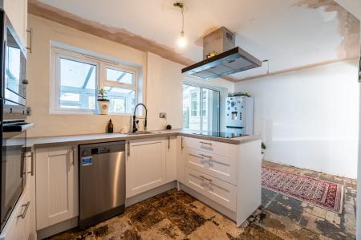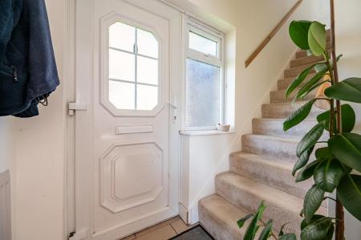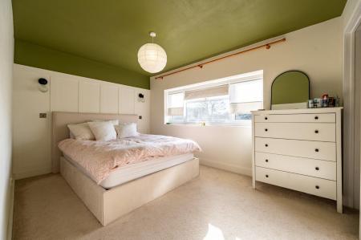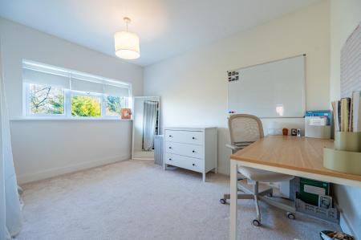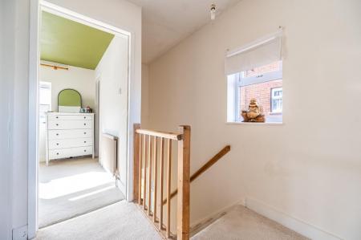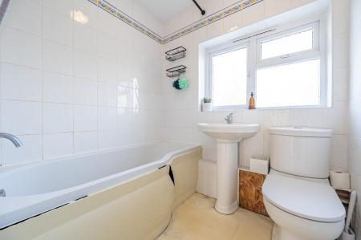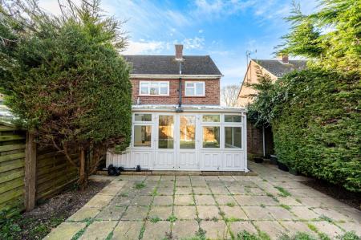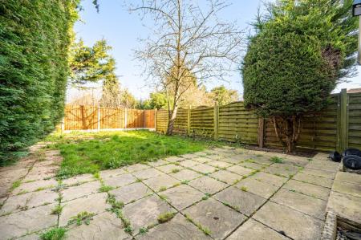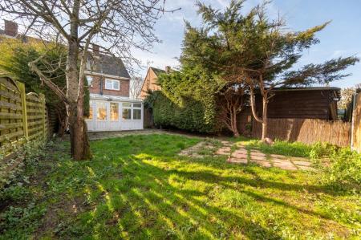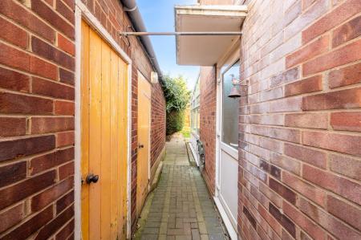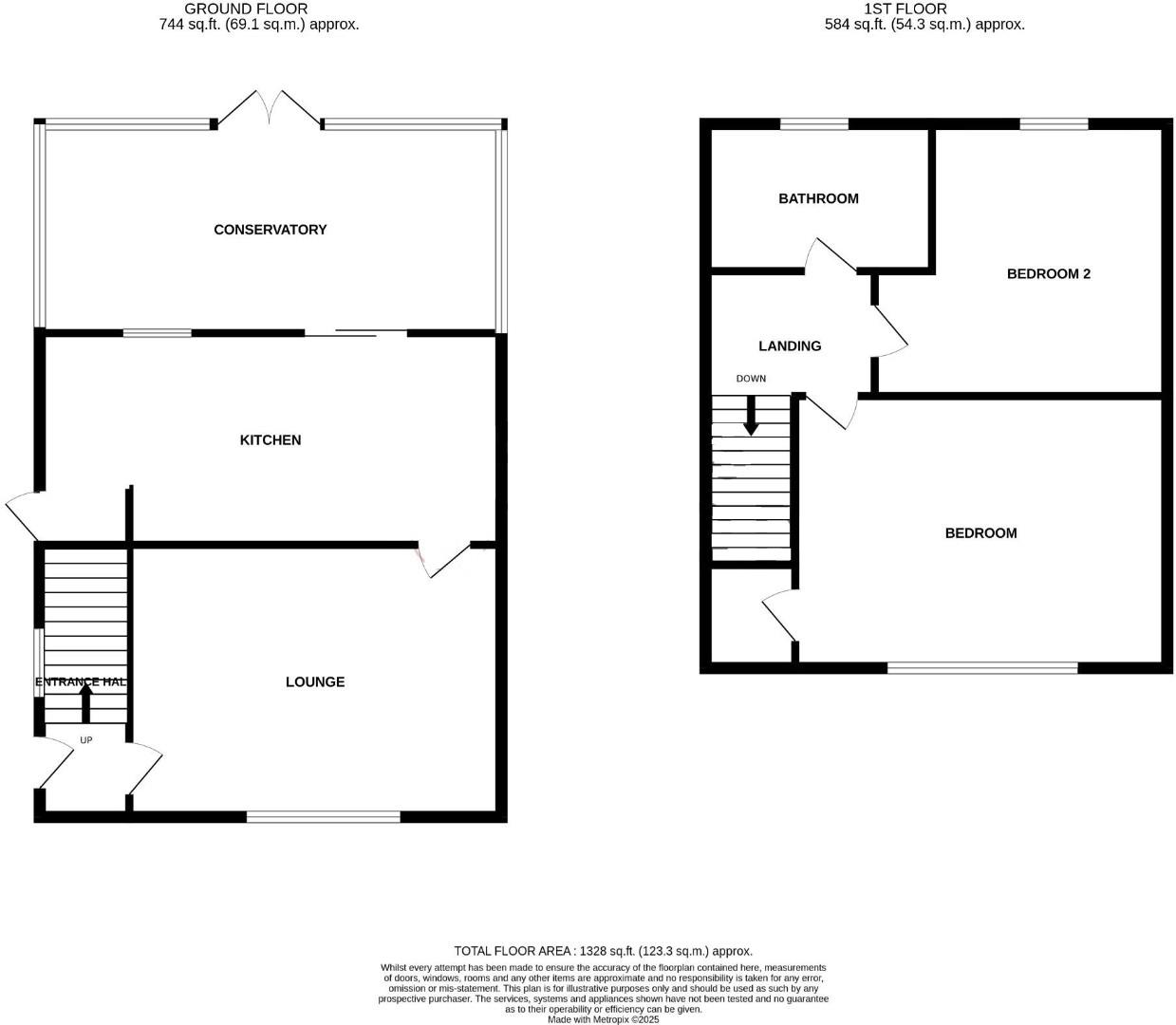- Two Bedroom Semi-Detached Property
- Kitchen/Dining Room
- Living Room
- Conservatory
- Bathroom
- Driveway Parking For Multiple Vehicles
- Secluded Rear Garden
- Potential To Extend 'STP'
- ***No Onward Chain***
2 Bedroom Semi-Detached House for sale in Braintree
***No Onward Chain***Daniel Brewer are pleased to market this deceptively spacious two double bedroom semi-detached property located on the desirable Notley Road, Braintree. In brief the accommodation on the ground floor comprises:- entrance hall, living room, kitchen/dining room and a conservatory. On the first floor there are two double bedrooms and a bathroom. Externally there is a generous rear garden and driveway parking for multiple vehicles. The property boasts ample natural light, a convenient layout and practical living space. Don't miss out on the opportunity to make this wonderful house your new home.
Entrance Hall - Entered via front door, stairs rising to first floor landing, door leading to:-
Living Room - 4.11 x 3.4 (13'5" x 11'1") - Window to front aspect, door leading to:-
Kitchen/Dining Room - 5.1 x 2.54 (16'8" x 8'3") - Window to rear aspect. Patio Sliding doors leading to conservatory, partly glazed door to side aspect leading to garden, fitted with a range of eye and base level units with working surface over, integrated oven, integrated microwave, inset four ring electric hob with extractor fan over, space for washing machine, space for dishwasher, space for fridge/freezer, inset sink with mixer tap over.
Conservatory - 4.9 x 3.38 (16'0" x 11'1") - Windows to multiple aspects, French Doors to rear aspect leading to rear garden.
First Floor Landing - Doors leading to:-
Bedroom One - 4.0 x 2.77 (13'1" x 9'1") - Window to front aspect, walk in wardrobe.
Bedroom Two - 3.5 x 2.36 (11'5" x 7'8") - Window to rear aspect.
Family Bathroom - Opaque window to rear aspect, low level WC, wash hand basin, panel enclosed bath with shower over, tiled walls.
Rear Garden - The rear garden is made up of two patio areas perfect for entertaining with the remainder laid to lawn. There is a variety of mature hedging, trees and two brick built outbuildings for storage.
Driveway Parking - Block paved driveway suitable for four vehicles.
Property Ref: 879665_33733107
Similar Properties
Gainsford End, Toppesfield, Halstead
4 Bedroom Land | £290,000
Located in the quiet hamlet of Gainsford End is the building plot with planning permission for a four bedroom detached c...
High Street, Elsenham, Bishop's Stortford
2 Bedroom Cottage | Guide Price £275,000
***No Onward Chain*** Located in the commuter village of Elsenham is this charming two bedroom semi-detached Grade II Li...
2 Bedroom Terraced House | Offers Over £270,000
***No Onward Chain*** Located in a quiet crescent in the commuter town of Braintree is this two bedroom terrace home off...
2 Bedroom End of Terrace House | Offers Over £300,000
***No Onward Chain*** Located on an established residential road in the thriving market town of Great Dunmow is this two...
2 Bedroom Cottage | Offers Over £300,000
Daniel Brewer are pleased to present this excellent example of a two bedroom terraced home based in the heart of Dunmow...
2 Bedroom Cottage | Offers Over £300,000
We are pleased to offer this extended two bedroom end of terrace character cottage located within walking distance to Gr...

Daniel Brewer Estate Agents (Great Dunmow)
51 High Street, Great Dunmow, Essex, CM6 1AE
How much is your home worth?
Use our short form to request a valuation of your property.
Request a Valuation
