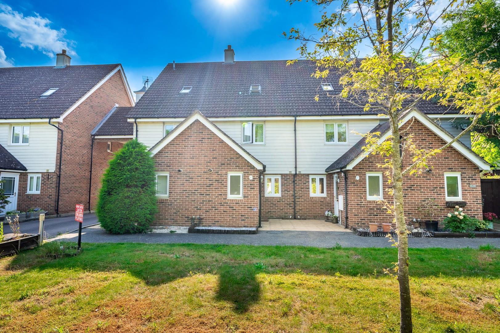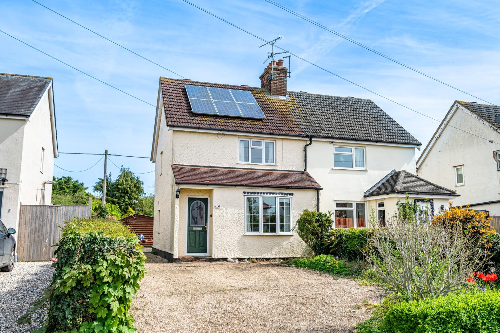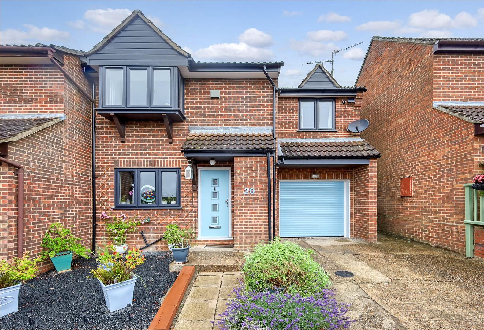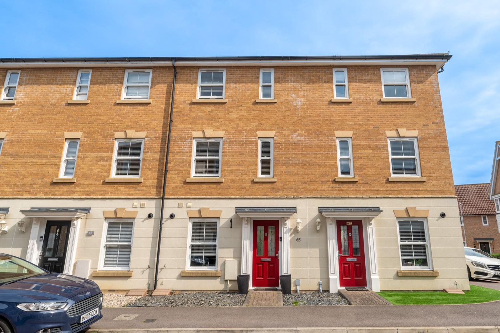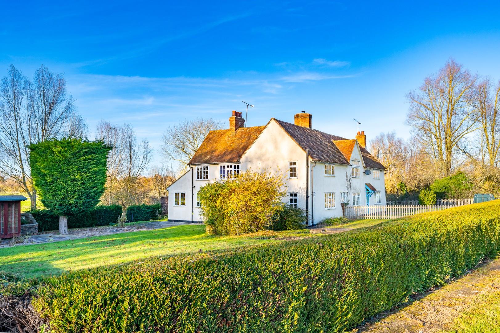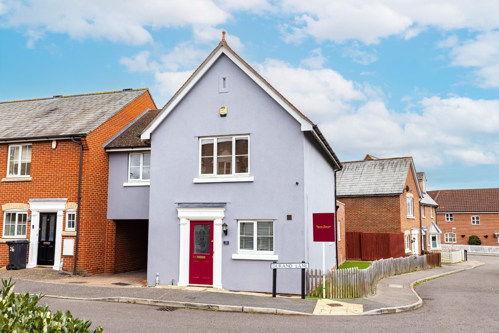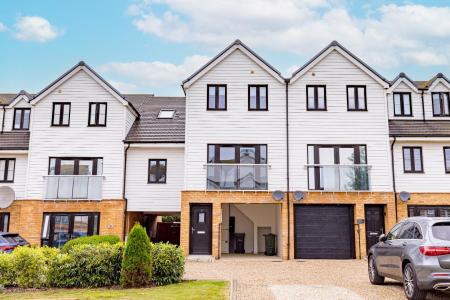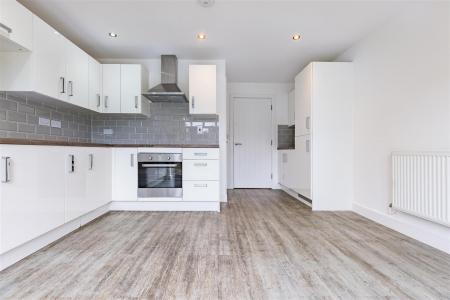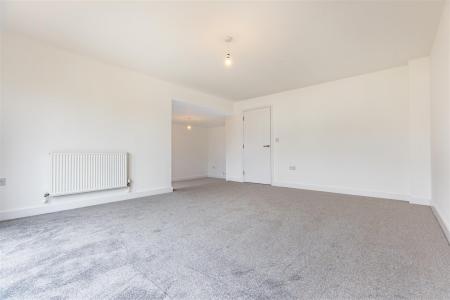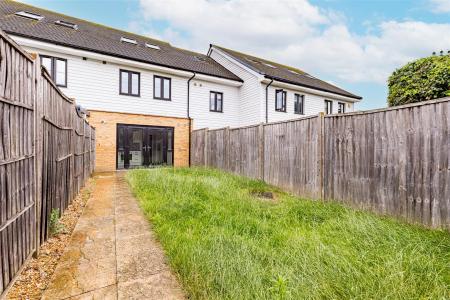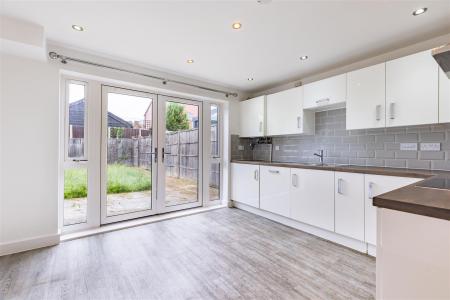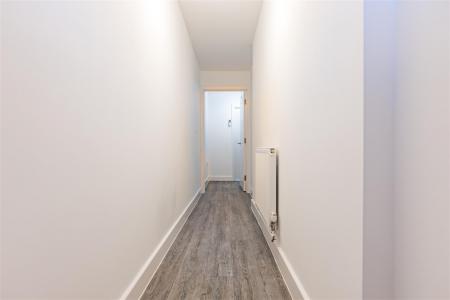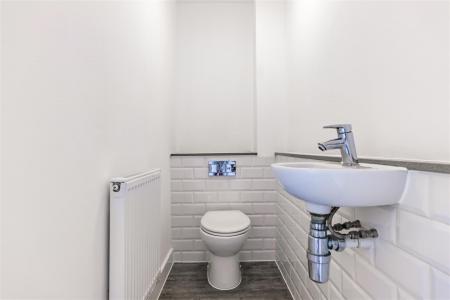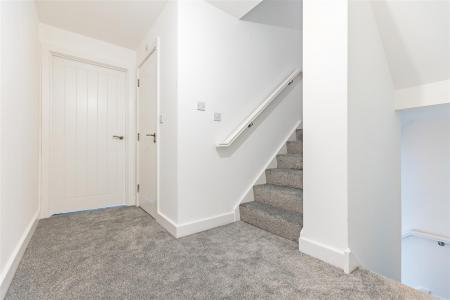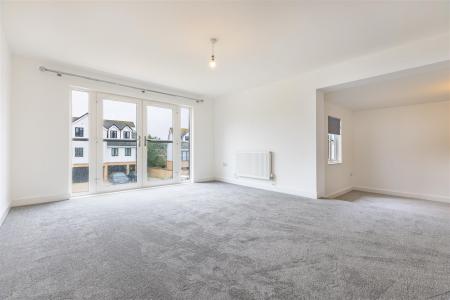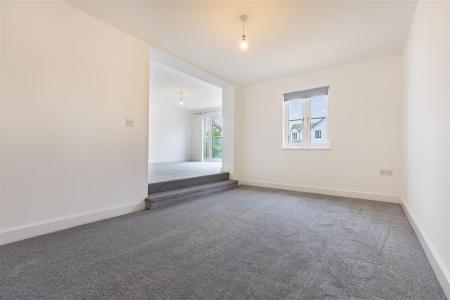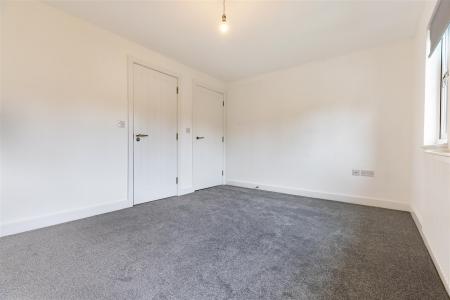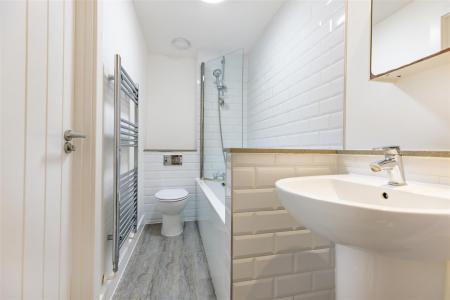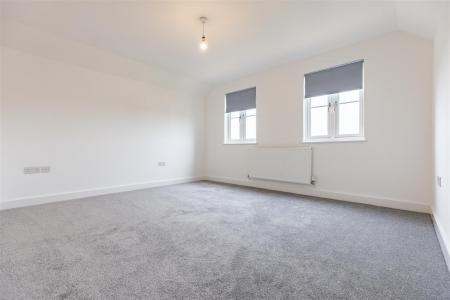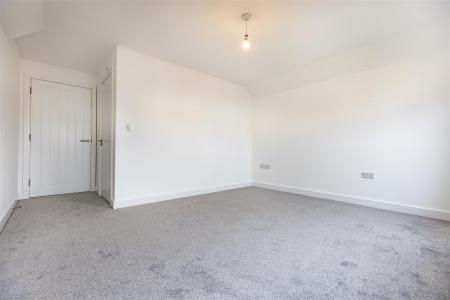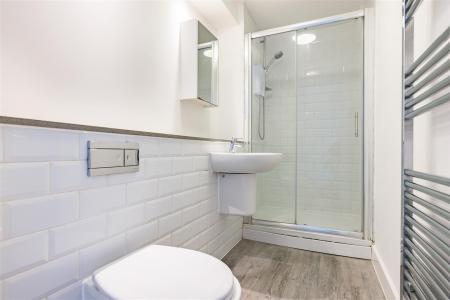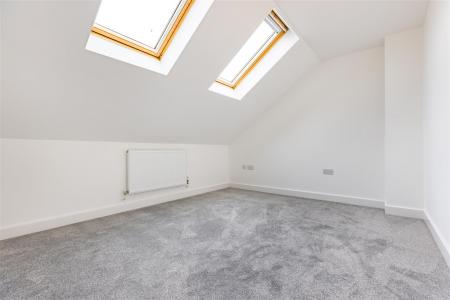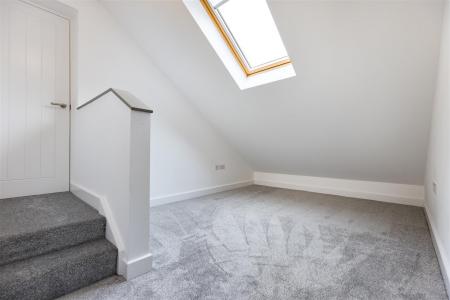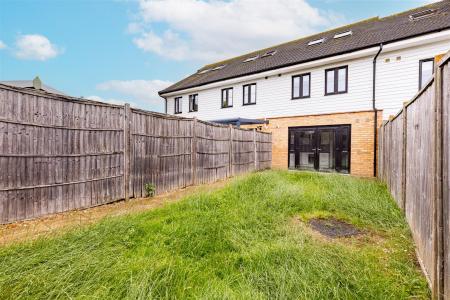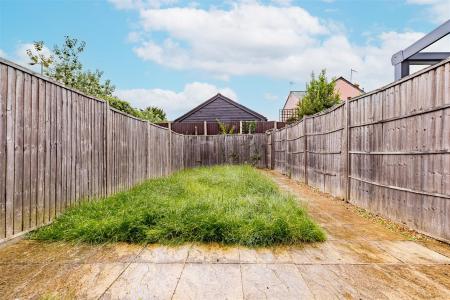- Terraced Townhouse
- Four Double Bedrooms
- Living Room & Snug
- Kitchen/Dining Room
- En-Suite Facilities To Principal
- Family Bathroom
- Car Port
- Enclose Rear Garden
- Well Presented
- Train Links to London Close
4 Bedroom Terraced House for sale in Braintree
Daniel Brewer are pleased to be parking this well presented mid-terrace townhouse accessed via a private road with a courtyard setting around shared gardens which offer a quiet and tranquil setting. Accommodation is provided over three floors, the ground floor provides: entrance hall, integrated carport, kitchen/dining room and cloakroom. The first floor provides, living room, snug, bathroom & bedroom three, the final floor houses the remaining bedrooms with en-suite facilities to the principal. The property further boasts an enclosed rear garden. The location has fantastic access to London via Braintree rail station, just five minutes' walk away offering links to London Liverpool Street.
Entrance Hall - UPVC front door with double glazed window, stairway to first floor landing, access to the fuse box, wall mounted radiator, laminate flooring, ceiling mounted light fixtures, various power points. Doors to: Kitchen
Kitchen/Dining Room - 4.5m x 4.0m (14'9" x 13'1") - Double glazed UPVC French doors and windows to rear aspect, various base and eye level units with wood effect worksurface over, Zanussi four-ring induction hob with extractor fan overhead, low level integrated Zanussi fan-oven, Beko washing machine, integrated Zanussi dishwasher, splashback tiling, access to Glow-worm gas boiler, space for dining table, wall mounted radiator, laminated flooring, inset spotlights, various power points. Door to: Cloakroom.
Cloakroom - Low level WC, wall mounted wash hand basin, partially tiled walls, wall mounted radiator, wood laminate flooring, ceiling mounted light fixture, extractor fan.
First Floor Landing - Carpeted stairway with a painted timber banister, stairway to the second floor landing, wall mounted radiator, carpeted flooring, ceiling mounted light fixture. Door to: Family bathroom, Bedroom Three, Living Room.
Living Room - 5.0m x 4.0m (16'4" x 13'1") - Juliet balcony with glass balustrade to the front aspect, double glazed UPVC French doors and windows to the front aspect, wall mounted radiator, carpeted flooring, ceiling mounted light fixture, various power points, TV point. Steps to: Snug.
Snug - 4.5m x 2.9m (14'9" x 9'6") - Double glazed UPVC window to front aspect, wall mounted radiator, carpeted flooring, ceiling mounted light fixture, various power points.
Family Bathroom - Jack & Jill bathroom to Bedroom three, three-piece suite, low level WC, wall mounted wash hand basin with mixer tap, wood panel enclosed bath with glass screen and shower attachment, wall mounted heated towel rail, partially tiled walls, wood laminate flooring, ceiling mounted light fixture, inset spotlight, extractor fan.
Bedroom Three - 4.0m x 3.0m (13'1" x 9'10") - Double glazed UPVC windows to rear aspect, wall mounted radiator, carpeted flooring, ceiling mounted light fixture, various power points, TV point. Door to: Family Bathroom.
Second Floor Landing - Carpeted stairway with a painted timber banister, access to loft, access to storage cupboard, carpeted flooring, ceiling mounted light fixture. Door to: Family bathroom, Bedroom Three, Living Room.
Principal Bedroom - 5.0m x 4.0m (16'4" x 13'1") - Double glazed UPVC windows to front aspect, wall mounted radiator, carped flooring, ceiling mounted light fixture, various power points, TV point.
En-Suite - Three-piece suite, low level WC, wall mounted wash hand basin with mixer tap, tiled enclosed shower with sliding glass door, wall mounted heated towel rail, wood laminate flooring, partially tiled walls, ceiling mounted light fixture, inset spotlight, extractor fan.
Bedroom Four - 4.5m x 2.9m (14'9" x 9'6") - Double glazed timber Velux window to front aspect, wall mounted radiator, carpeted flooring, ceiling mounted light fixture, various power points, TV point.
Bedroom Two - 4.0m x 3.2m (13'1" x 10'5") - Double glazed timber Velux windows to rear aspect, wall mounted radiator, carpeted flooring, ceiling mounted light fixture, various power points, TV point.
Parking - Inbuilt carport parking space, visitor parking available.
Garden - Accessible through the property or via a rear gate there is a private rear garden with flagstone pathway and patio, laid to lawn and enclosed by timber panel fencing.
Additional Information - Townhouse with accommodation over three floors, shared visitors parking for multiple vehicles, central communal garden area with lighting.
There is an annual service charge of �200 paid every 6 months.
Important information
This is not a Shared Ownership Property
Property Ref: 879665_33294235
Similar Properties
Chelmsford Road, Leaden Roding, Dunmow
3 Bedroom Townhouse | Offers Over £375,000
Located in the desirable village of Leaden Roding is this well-presented three bedroom family home boasting an enclosed...
Marks Hall Lane, White Roding, Essex
3 Bedroom Semi-Detached House | £375,000
Located in the desirable village of White Roding is this three bedroom semi-detached family home offering huge potential...
3 Bedroom End of Terrace House | Offers Over £375,000
Located on an established residential road within walking distance to the busy market town of Thaxted is this three bedr...
3 Bedroom Terraced House | Offers Over £385,000
**No Onward Chain***Daniel Brewer are pleased to market this spacious three double bedroom terrace town house located on...
Stortford Road, Leaden Roding, Dunmow
3 Bedroom Semi-Detached House | Offers Over £400,000
***No Onward Chain*** Set within approximately quarter of an acre plot in the popular village of Leaden Rosing is this b...
Durand Lane, Flitch Green, Dunmow
4 Bedroom Link Detached House | Offers Over £400,000
*** NO ONWARD CHAIN***Daniel Brewer are pleased to market this well presented four bedroom link-detached family home fin...

Daniel Brewer Estate Agents (Great Dunmow)
51 High Street, Great Dunmow, Essex, CM6 1AE
How much is your home worth?
Use our short form to request a valuation of your property.
Request a Valuation



















