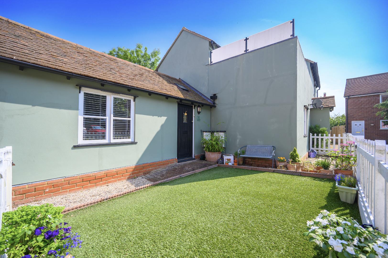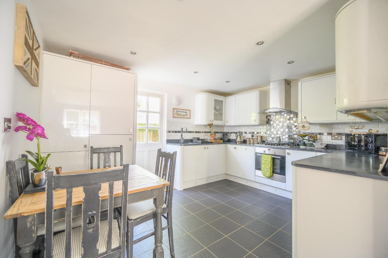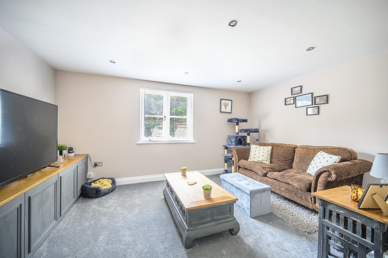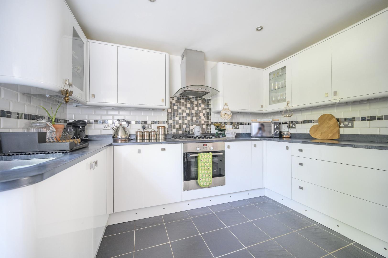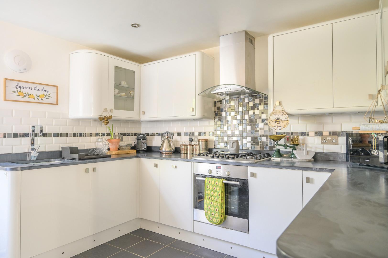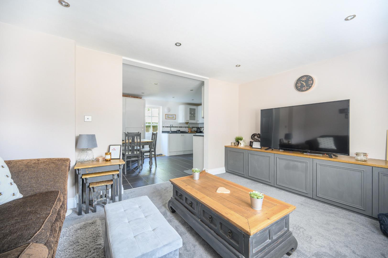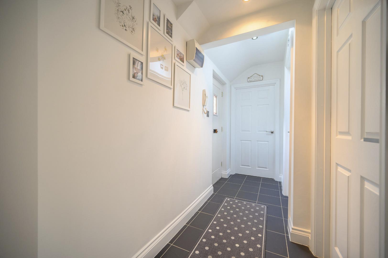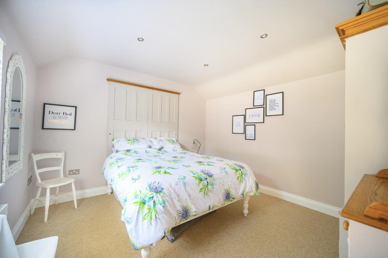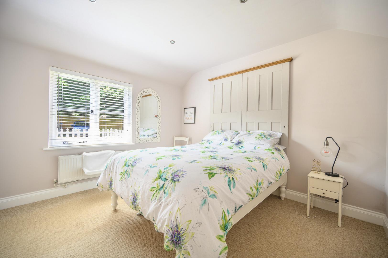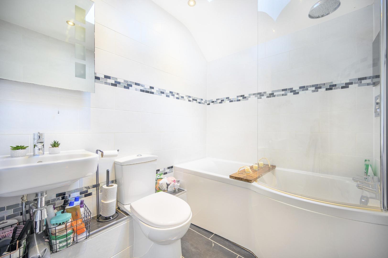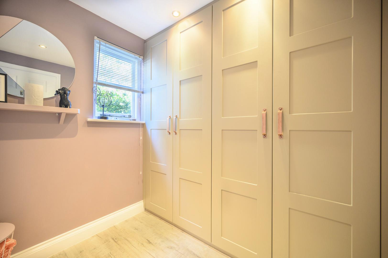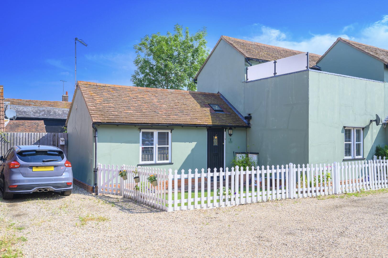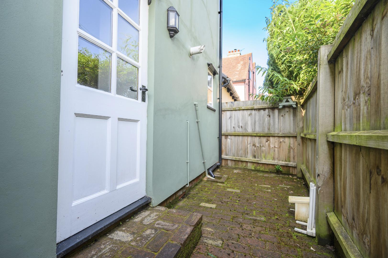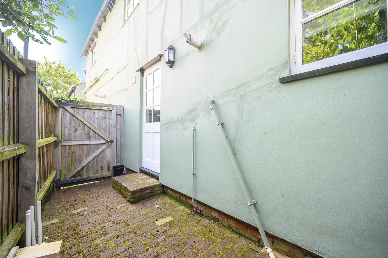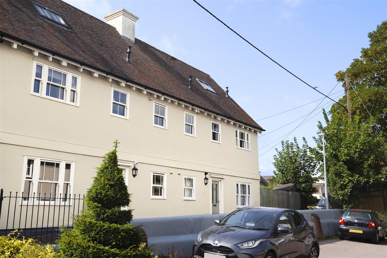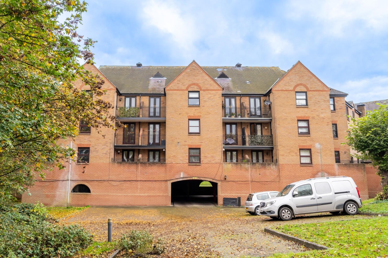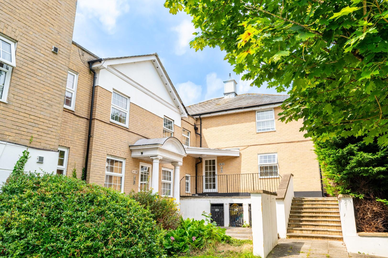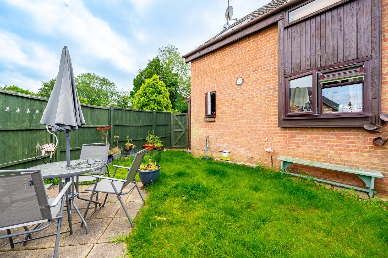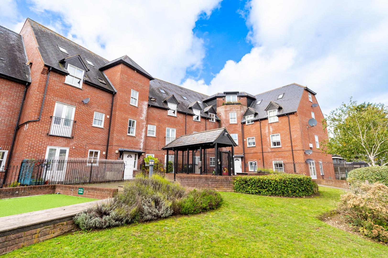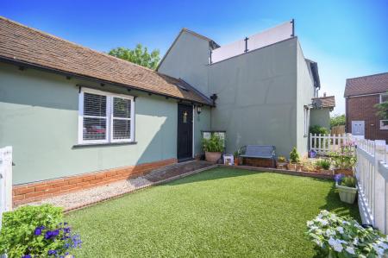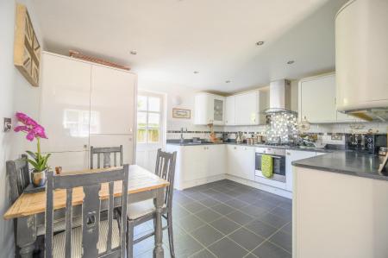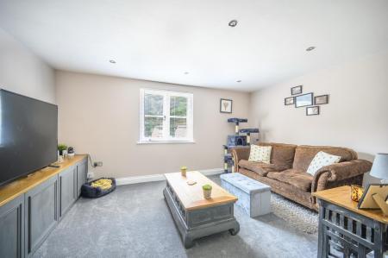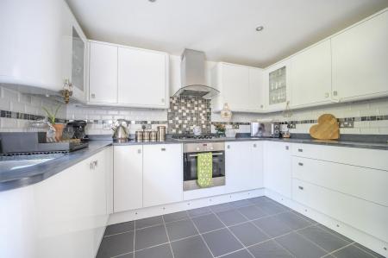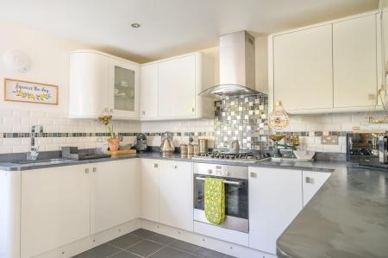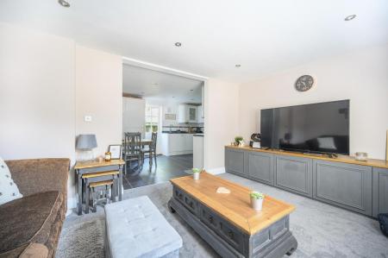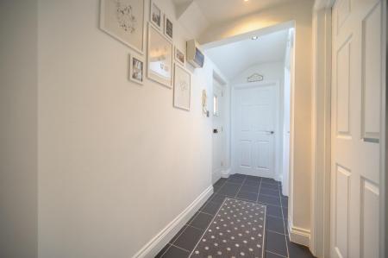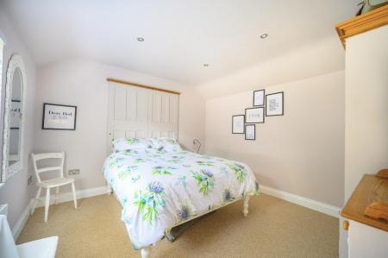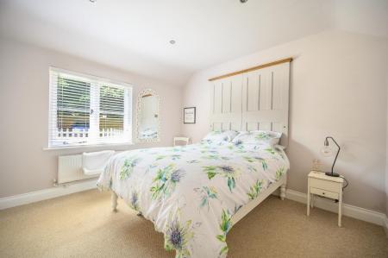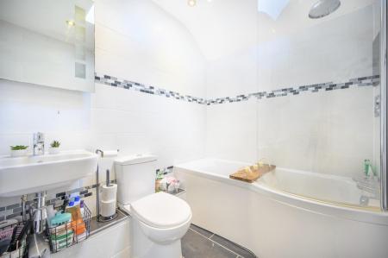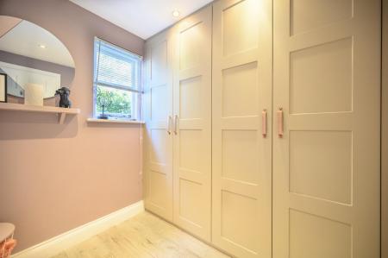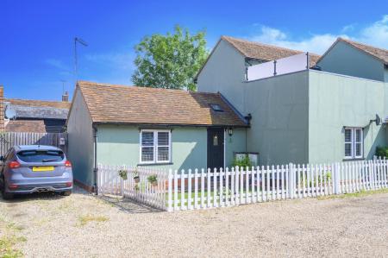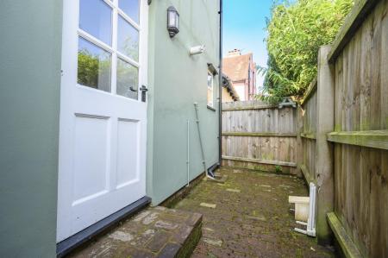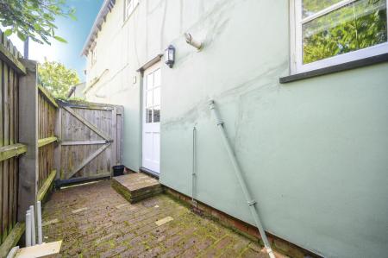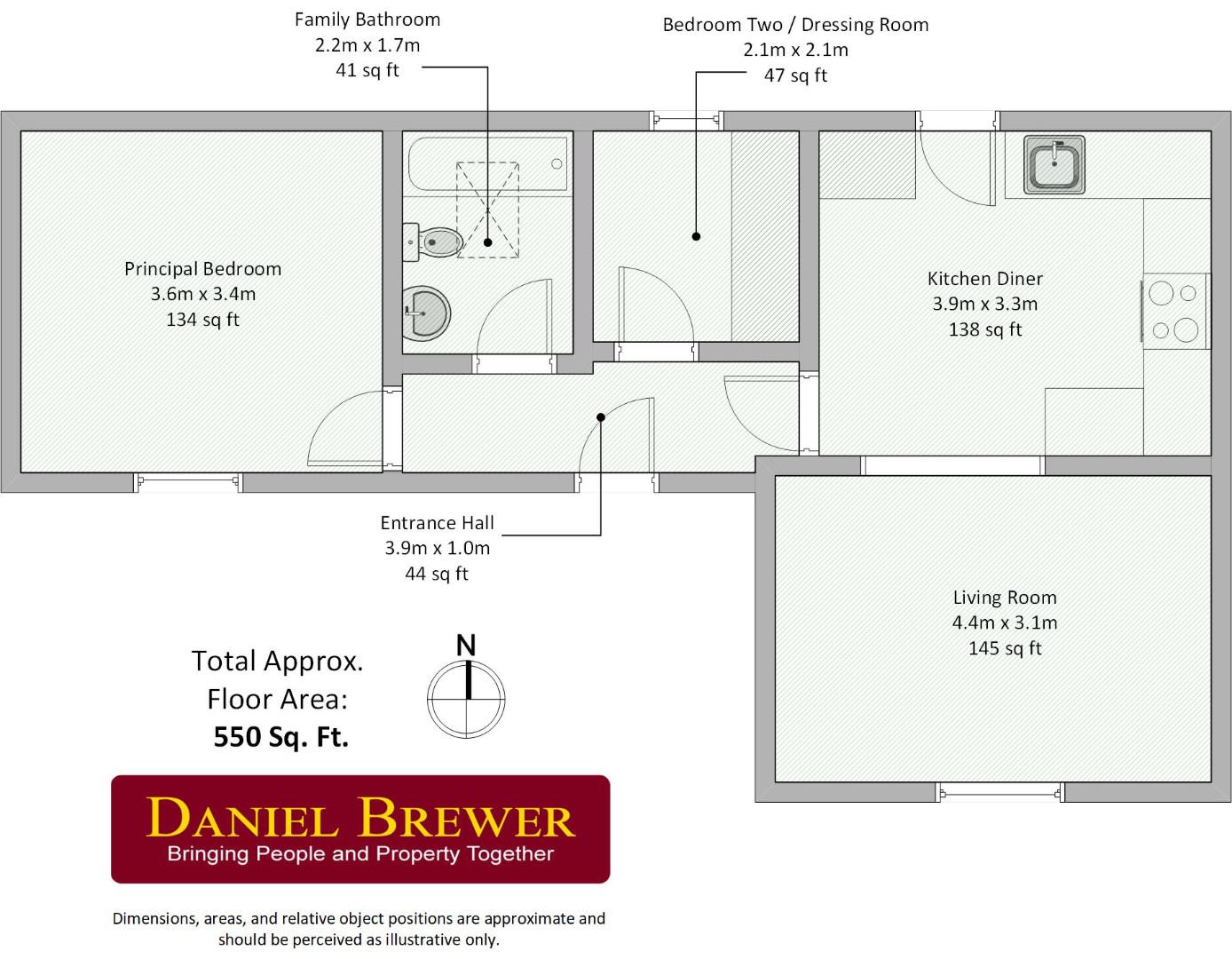- Two Bedrooms
- Ground Floor Bungalow
- Walking Distance To Town Centre
- End of Terrace Private Mews Location
- Private Front Courtyard
- Allocated Parking
- Kitchen
- Living Room
- Family Bathroom
- Viewing Advised
2 Bedroom Semi-Detached Bungalow for sale in Braintree
*Share Of Freehold* We are pleased to market this two bedroom end-of-terrace bungalow located in a private mews within walking distance to the town centre. In brief the accommodation comprises:- entrance hall, living room, kitchen/dining room, family bathroom and two bedrooms. Outside the property benefits from a private garden and allocated parking.
Entrance Hall - Entrance via partly-glazed hardwood door, tiled flooring, inset spotlights, fuse box, circular skylight. Doors to: Principal Bedroom, Bedroom Two, Family Bathroom, and Kitchen Diner.
Kitchen Diner - 3.9m x 3.3m (12'9" x 10'9") - Various base and eye level units with resin worksurfaces over, inset stainless steel basin with mixer tap over and integrated drainer unit, five ring gas hob with extractor fan over, low level cooker, integrated dishwasher, integrated fridge freezer, splashback tiling, tiled flooring, various power points, inset spotlights. Partly glazed door to rear aspect. Opening to:
Living Room - 4.4m x 3.1m (14'5" x 10'2") - Double glazed window to front aspect, carpeted flooring, inset spotlights, various power points, TV point, CAT6 ethernet.
Master Bedroom - 3.6m x 3.4m (11'9" x 11'1") - Double glazed window to front aspect, wall mounted radiator, carpeted flooring, inset spotlights, TV point, various power points.
Bedroom Two / Dressing Room - 2.1 x 2.1 (6'10" x 6'10") - Double glazed window to rear aspect, wooden flooring, full height integrated wardrobes, inset spotlights, various power points.
Family Bathroom - Rectangular double-glazed skylight, three-piece suite comprising: low level WC, wall mounted wash hand basin with mixer tap, panel enclosed bath with glass enclosure, rainfall shower and hot and cold taps; wall mounted heated towel rail, tiled walls, tiled flooring, extractor fan, inset spotlights.
Exterior - The property exterior boasts a generously sized front garden with artificial lawn, and stone shingle area and walkway, all enclosed via low level post and rail fencing. To the rear aspect, a patio area is present with gated access. Furthermore, this plot also benefits from two allocated parking spaces and is within walking distance to Braintree town centre.
Important information
This is not a Shared Ownership Property
Property Ref: 879665_33490489
Similar Properties
2 Bedroom Maisonette | Offers Over £190,000
***No Onward Chain***Tucked away in the centre of the thriving market town of Great Dunmow is this rarely available two...
Chelmsford Road, Dunmow, Essex
2 Bedroom Apartment | Offers Over £180,000
Daniel Brewer are pleased to market this two double bedroom first floor apartment located in the heart of Great Dunmow b...
Chelmsford Road, Dunmow, Essex
1 Bedroom Apartment | Offers Over £180,000
Daniel Brewer are delighted to offer this immaculate one double bedroom top floor apartment situated within easy reach o...
The Croft, Elsenham, Bishop's Stortford
1 Bedroom End of Terrace House | Offers Over £200,000
***No Onward Chain***Located in the commuter village of Elsenham within walking distance to the main line train station...
1 Bedroom Apartment | £210,000
Welcome to this charming one double bedroom apartment located in a Grade II listed Victorian Complex perfect for those w...
2 Bedroom Apartment | Offers Over £210,000
Daniel Brewer are pleased to market this first floor two bedroom apartment located in the heart of Great Dunmow boasting...

Daniel Brewer Estate Agents (Great Dunmow)
51 High Street, Great Dunmow, Essex, CM6 1AE
How much is your home worth?
Use our short form to request a valuation of your property.
Request a Valuation
