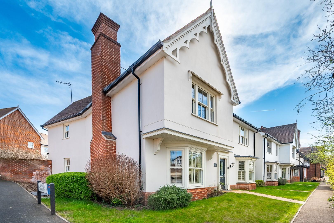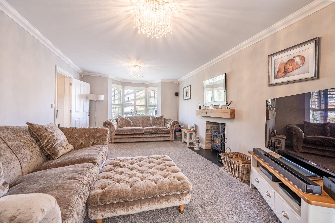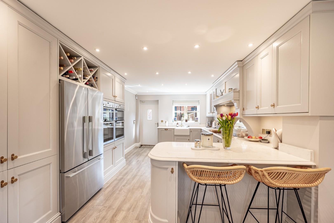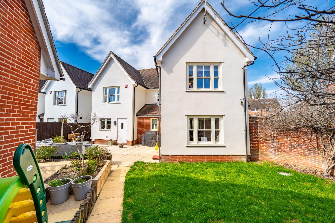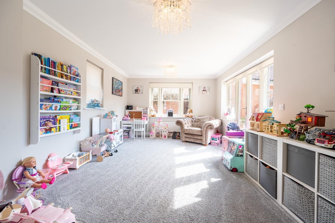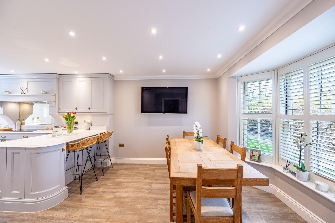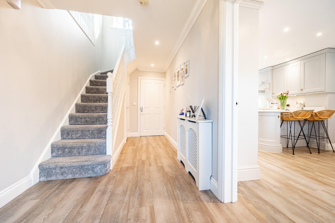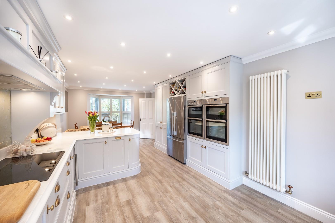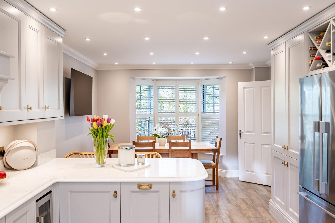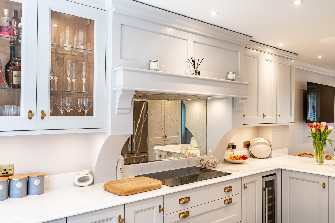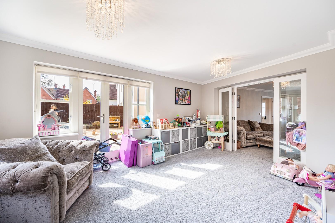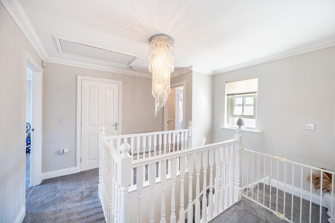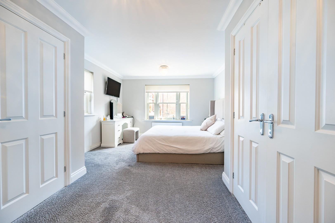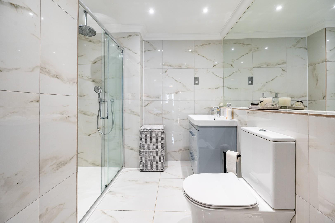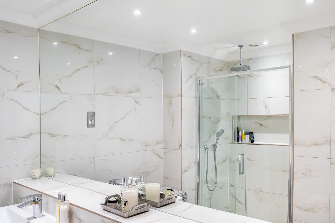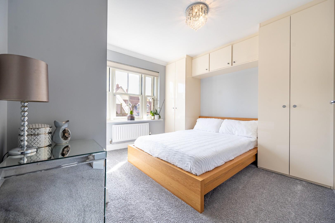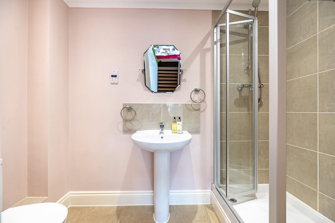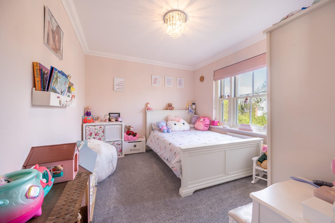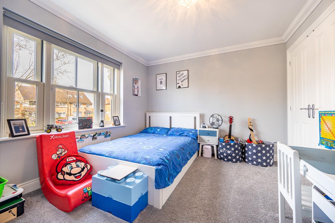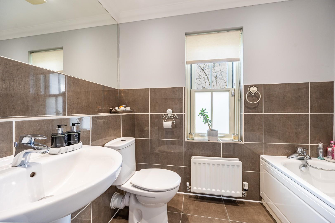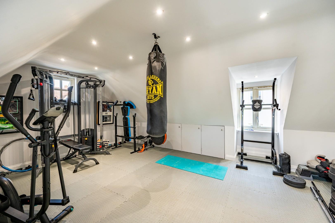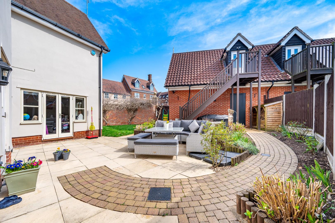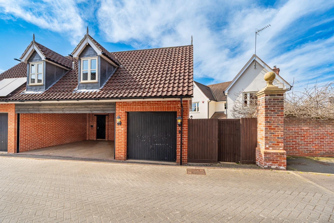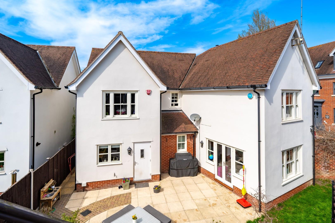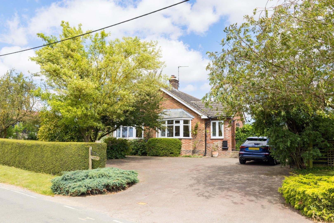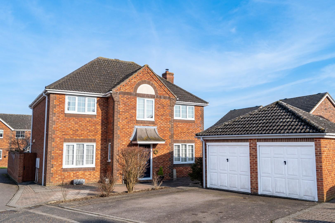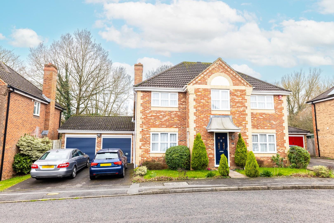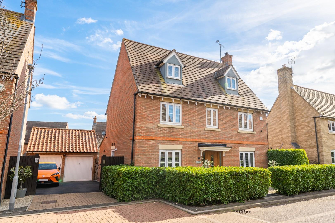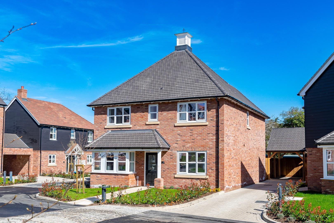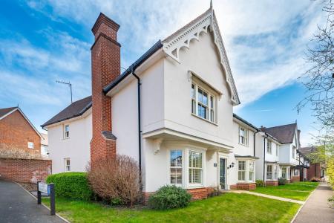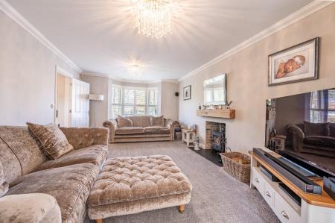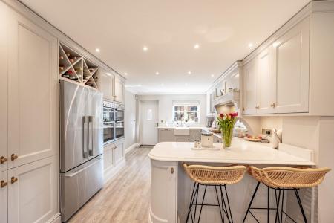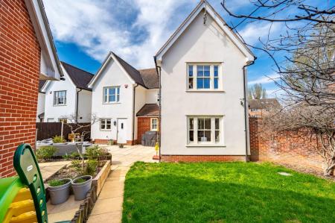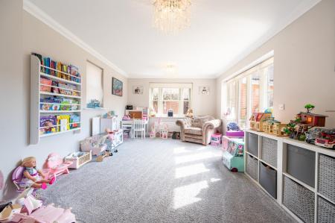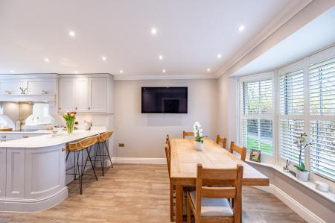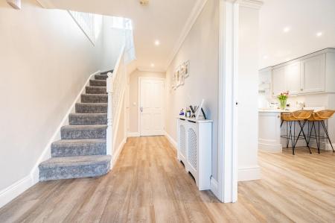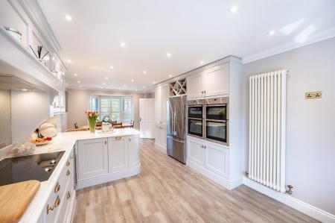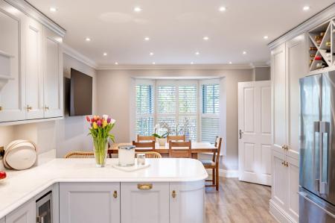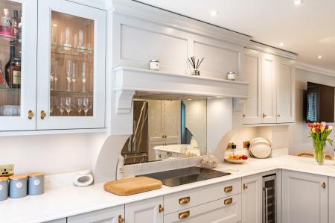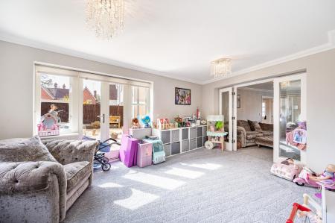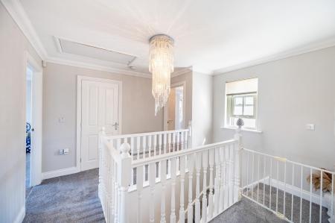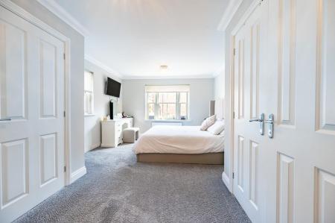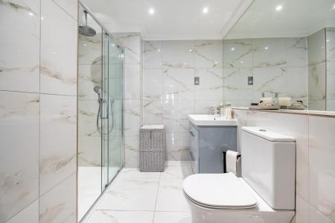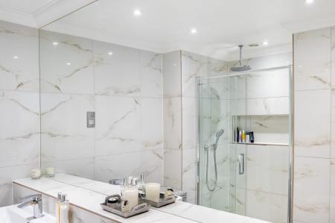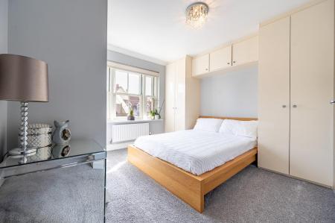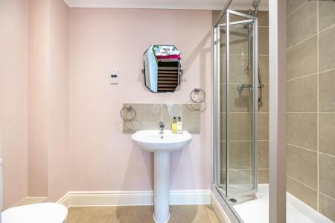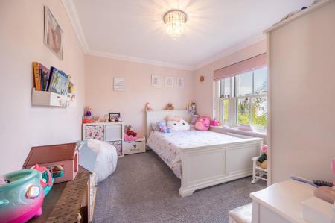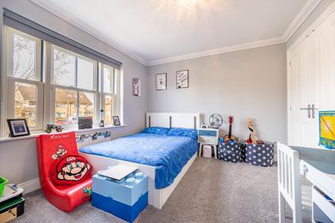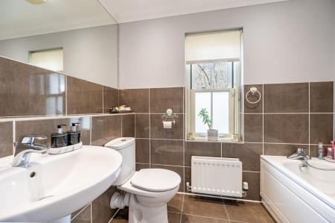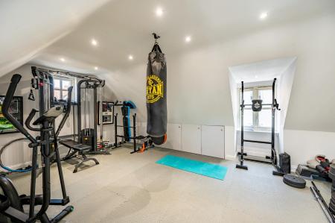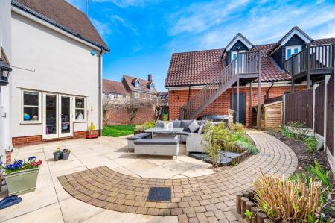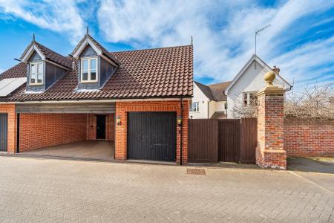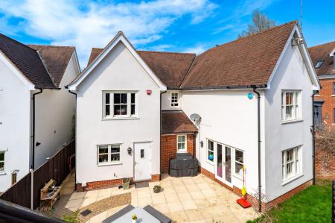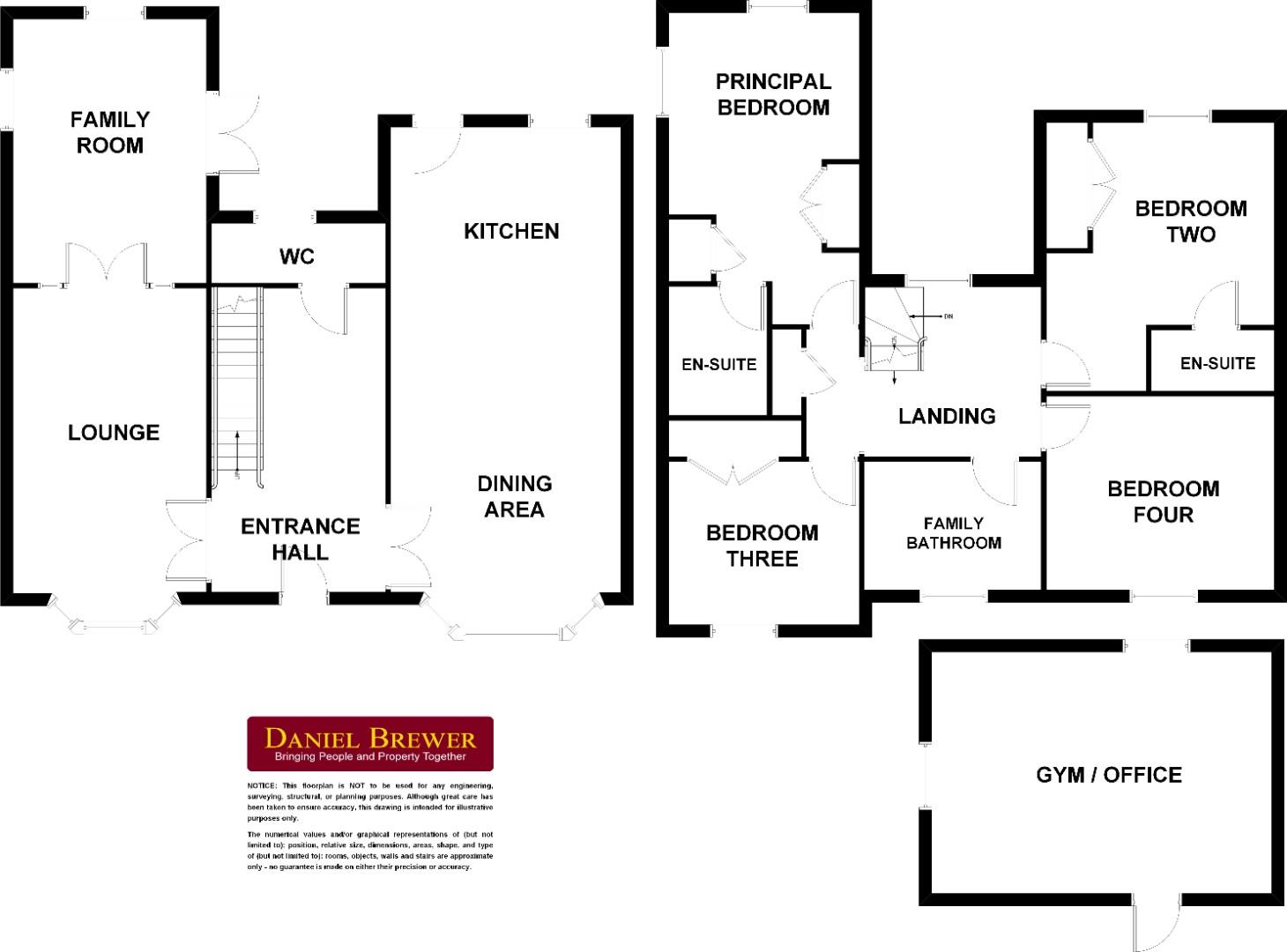- Four Double Bedrooms
- Detached Executive Home
- Garage With Carport
- Landscaped Rear Garden
- Gym/Office Above The Garage
- Two Reception Rooms
- Kitchen/Dining Room
- Cloakroom & Entrance Hall
- Two En-Suites & A Family Bathroom
- Modern Living Layout
4 Bedroom Detached House for sale in Braintree
Nestled in the charming commuter town of Braintree, this exquisite four-bedroom detached family home on Broad Road offers a perfect blend of modern living and comfort. The property boasts a thoughtfully designed layout that maximises space and natural light, creating an inviting atmosphere throughout.
As you enter, you are greeted by two spacious reception rooms, ideal for both relaxation and entertaining. The heart of the home is undoubtedly the refitted kitchen/dining room, which features contemporary finishes and ample space for family gatherings. This area is perfect for those who enjoy cooking and dining together, making it a delightful hub for family life.
The four well-proportioned bedrooms provide a peaceful retreat, ensuring that everyone has their own space to unwind. With three bathrooms, including en-suite facilities, the home caters to the needs of a busy family, offering convenience and privacy.
The property is set in a desirable location, making it an excellent choice for commuters seeking easy access to nearby amenities and transport links. With its high specification finish and abundance of natural light, this home is not just a place to live, but a sanctuary to enjoy.
In summary, this detached family home on Broad Road is a rare find, combining modern elegance with practical living spaces. It is an ideal choice for those looking to settle in a vibrant community while enjoying the comforts of a contemporary home. Don't miss the opportunity to make this stunning property your own.
Entrance Hall - Door to front aspect, double doors leading to living room & dining room, stairs rising to first floor galleried landing, under stairs storage cupboard, Karndean flooring, radiator with cover, power points, door to.
Cloakroom - Double glazed window to rear aspect, low level W.C, wash hand basin with pedestal & tiled splashback, Karndean flooring, radiator.
Lounge - 5.28m x 3.68m (17'4" x 12'1") - Double glazed bay window to front aspect with fitted shutters, feature gas fireplace, two radiators, power points, double doors leading to family room.
Family Room - 5.26m x 3.48m (17'3" x 11'5") - Double glazed window to multiple aspects, French doors to side leading to garden, radiator, power points.
Kitchen/Dining Room - 7.85m x 3.51m (25'9" x 11'6") - Double glazed bay window to front aspect with fitted shutters, double glazed window to rear aspect, base and eye level units with Quartz working surface over & breakfast bar, sink with drainer, built in wine fridge, two inset ovens, induction hob with extractor over, integrated washer/dryer, integrated dishwasher, integrated fridge-freezer, Karndean flooring, inset spotlights, power points, full height radiator, single door leading to the garden.
First Floor Galleried Landing - Double glazed window to rear aspect, airing cupboard, access to part boarded loft, power points, doors leading to
Principal Bedroom - 5.99m x 3.51m (19'8" x 11'6") - Double glazed windows to multiple aspects, built-in wardrobes, radiator, power points, door to.
En-Suite - Walk-in shower with rainfall head & additional attachment, wash hand basin with vanity unit below, W.C, heated towel rail, inset spotlights, extractor fan, fully tiled.
Bedroom Two - 4.65m x 3.18m (15'3" x 10'5") - UPVC double glazed window to rear aspect, a range of fitted wardrobes, built-in wardrobes, radiator, power points, door to.
En-Suite - Enclosed shower with glass enclosure, wash hand basin with pedestal, W.C, radiator, inset spotlights, extractor fan, tiled flooring.
Bedroom Three - 3.68m x 3.10m (12'1" x 10'2") - Double glazed window to front aspect, radiator, power points.
Bedroom Four - 3.25m x 2.87m (10'8" x 9'5") - Double glazed window to front aspect, radiator, power points.
Family Bathroom - Double glazed opaque window to front aspect, enclosed bath with mixer taps & shower attachment, W.C, wash hand basin, radiator, inset spotlights, extractor fan, part tiled walls, tiled flooring.
Garage With Carport - To the rear of the property is a single garage with up & over door, power, lighting and a single door to side aspect. Attached to the garage is a carport parking for one vehicle.
Garden - To the rear of the property is an extensive patio area leading to the remainder lawn with a variety of flower beds and shrubs. A paved pathway leads to the rear access via a timber gate and the staircase leading to the gym/home office. the garden further benefits from side access via a timber gate, external power points and water tap.
Gym/Office - 5.64m x 4.06m (18'6" x 13'4") - Double glazed windows to multiple aspects, single door with staircase from garden, power points, inset spotlights and eaves storage.
Property Ref: 879665_33807606
Similar Properties
3 Bedroom Detached Bungalow | Offers Over £600,000
Situated in the popular village of Lindsell is a well presented brick-built detached bungalow. Accommodation comprises:...
4 Bedroom Detached House | Offers Over £600,000
Daniel Brewer are pleased to market this substantial four double bedroom detached family home located on a desirable res...
4 Bedroom Detached House | Offers Over £600,000
Daniel Brewer are pleased to market this well presented four bedroom detached family home located on an established resi...
Mill Road, Good Easter, Chelmsford, Essex
4 Bedroom Detached House | £625,000
Daniel Brewer are pleased to market this spacious four bedroom detached family home located in the desirable village of...
Tyler Avenue, Flitch Green, Dunmow, Essex
5 Bedroom Detached House | Offers Over £625,000
Daniel Brewer are pleased to market this substantial five double bedroom detached family home located on a prestigious r...
4 Bedroom Detached House | From £650,000
Located in the centre of the thriving market town of Great Dunmow is this private complex of twelve luxury homes with a...

Daniel Brewer Estate Agents (Great Dunmow)
51 High Street, Great Dunmow, Essex, CM6 1AE
How much is your home worth?
Use our short form to request a valuation of your property.
Request a Valuation
