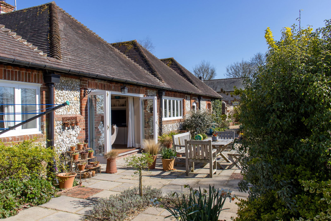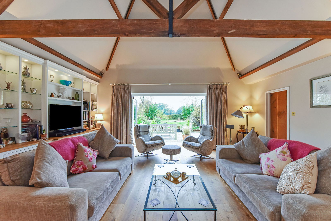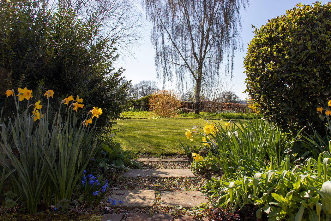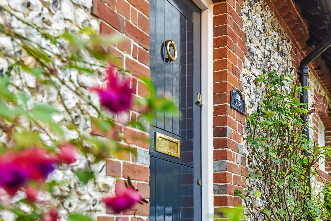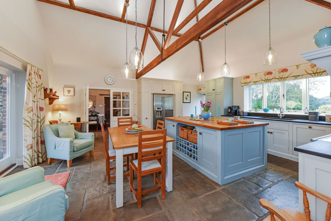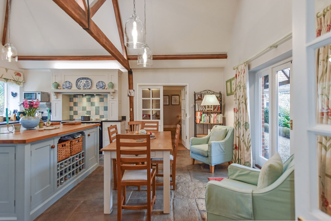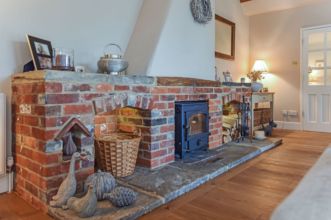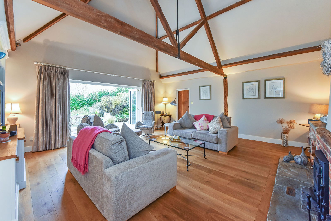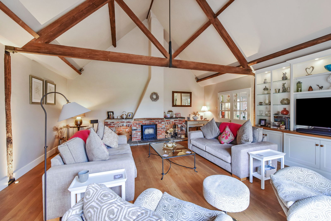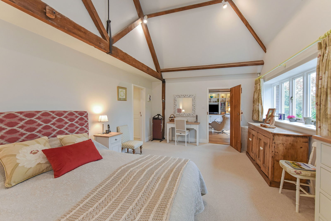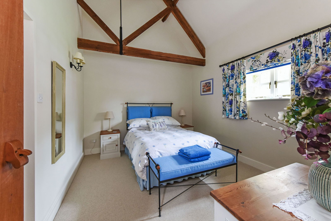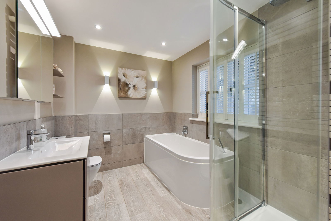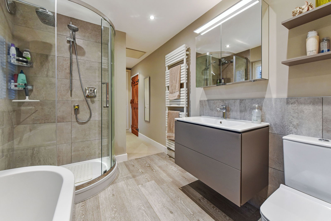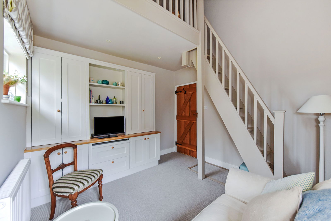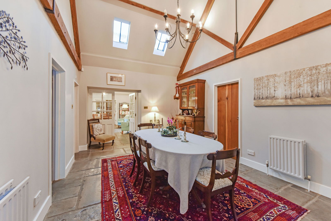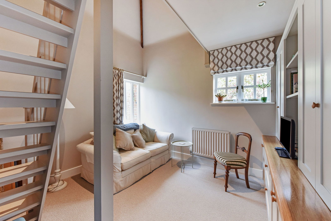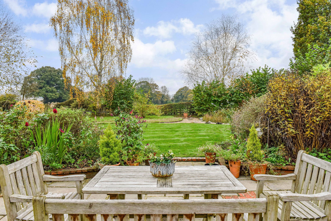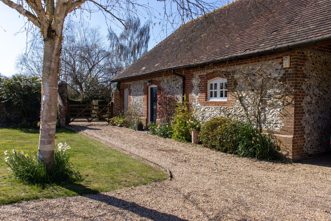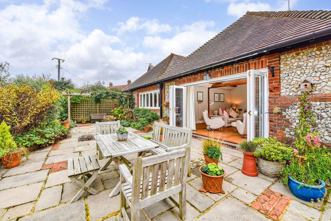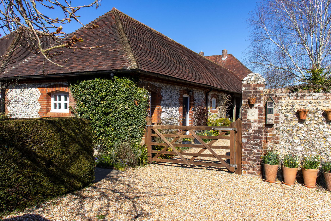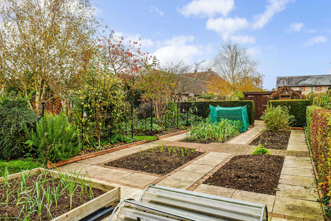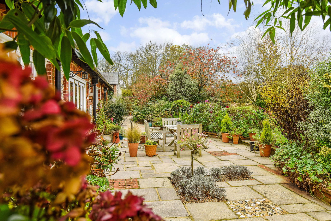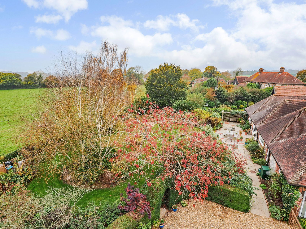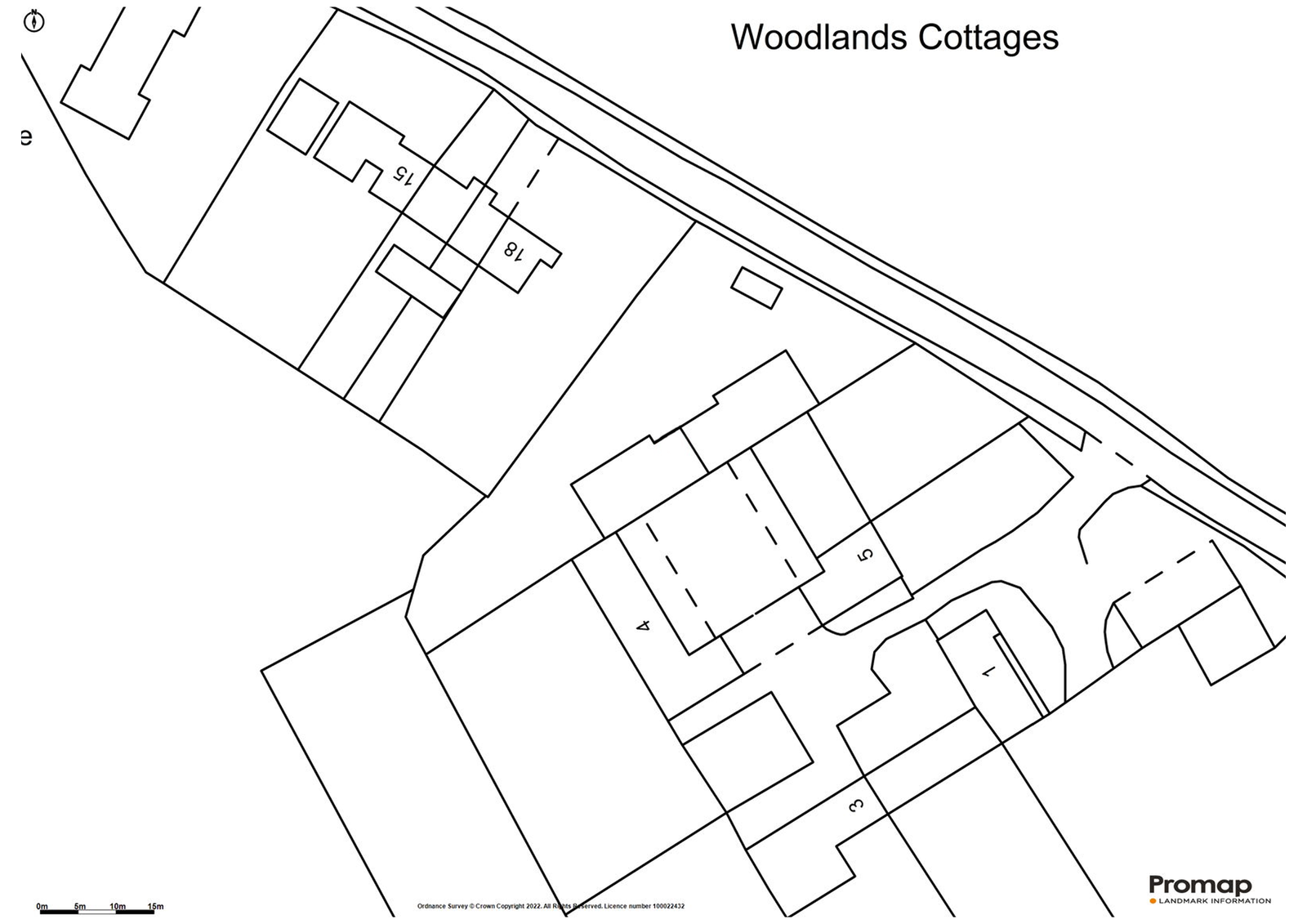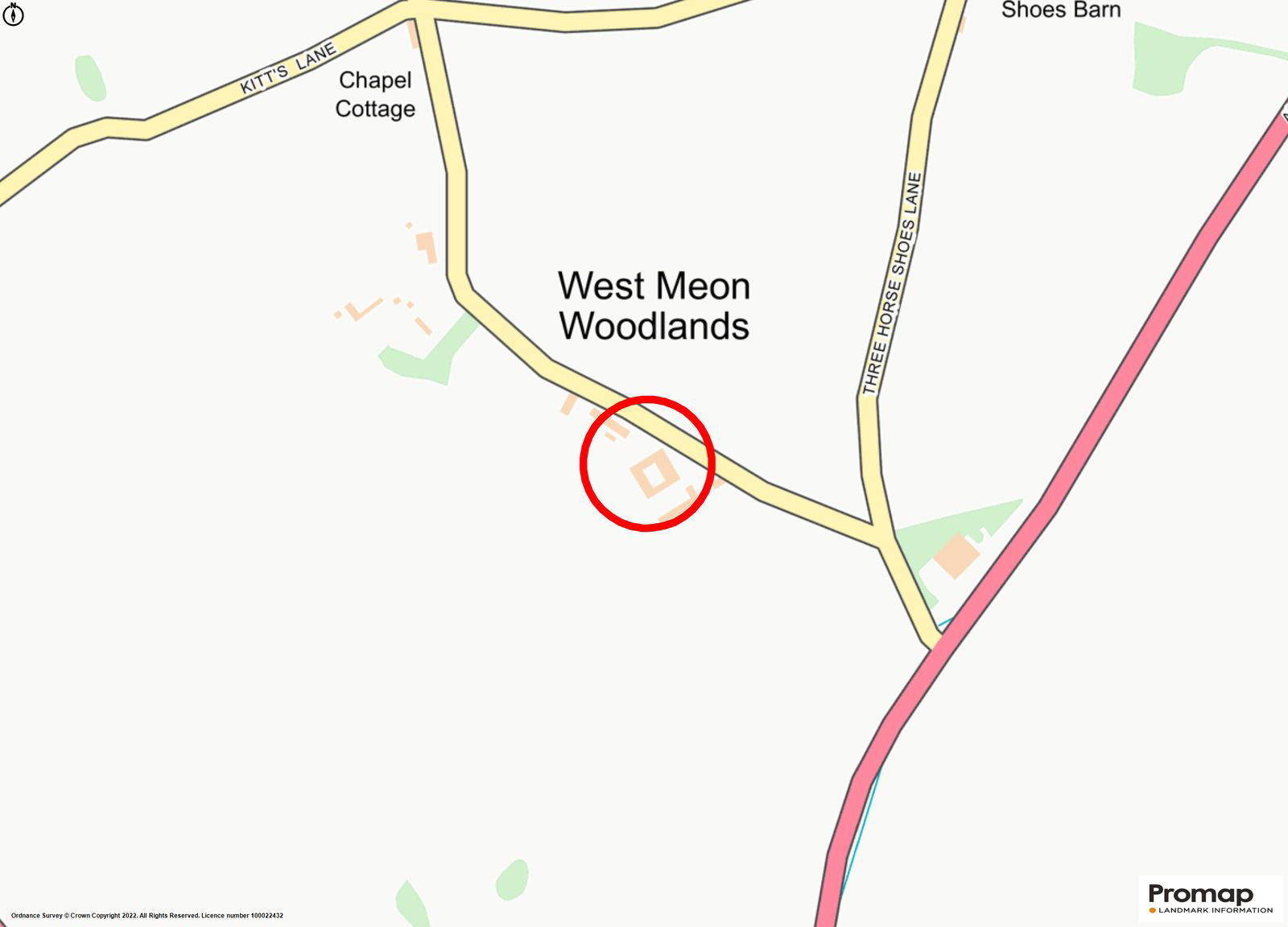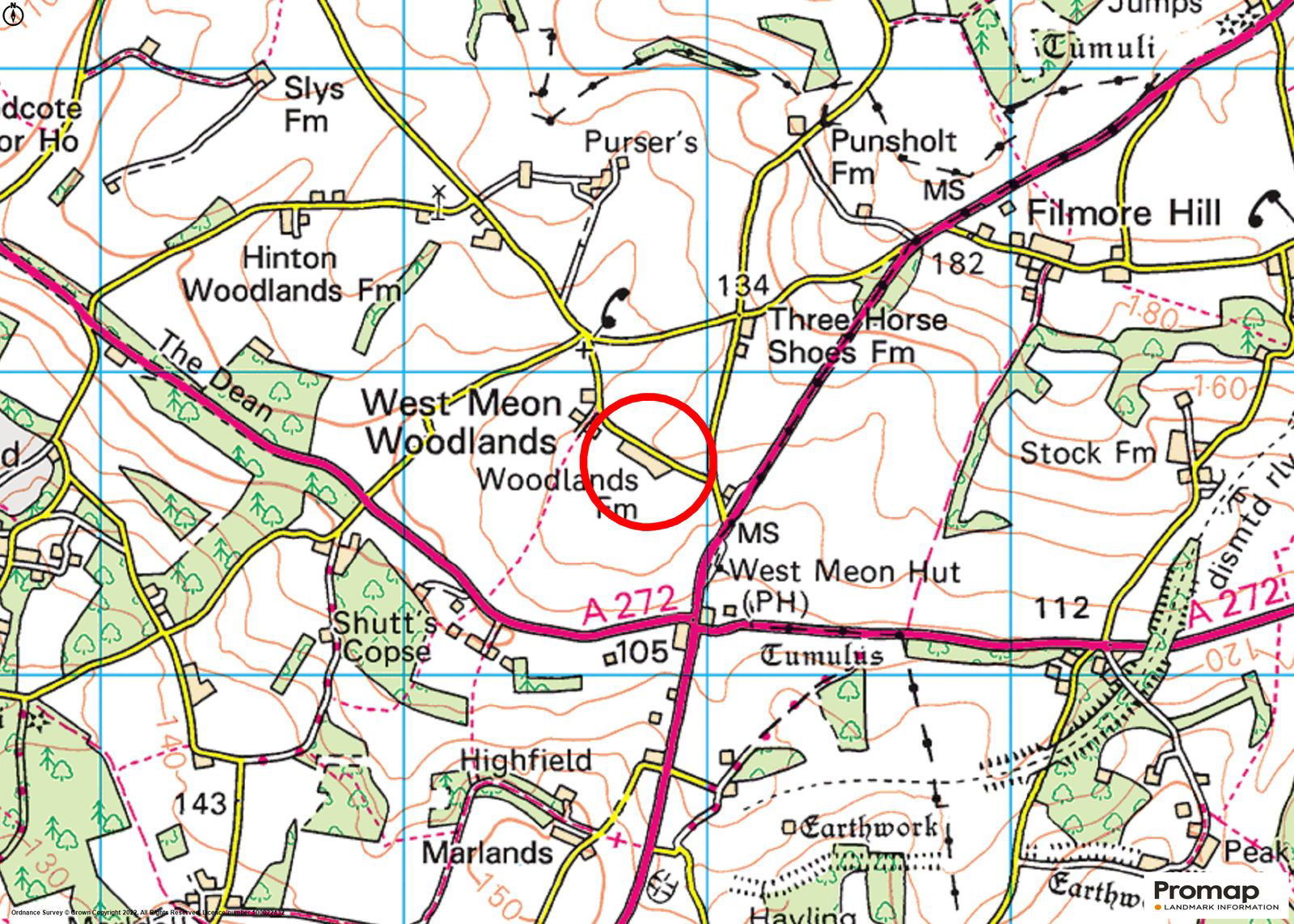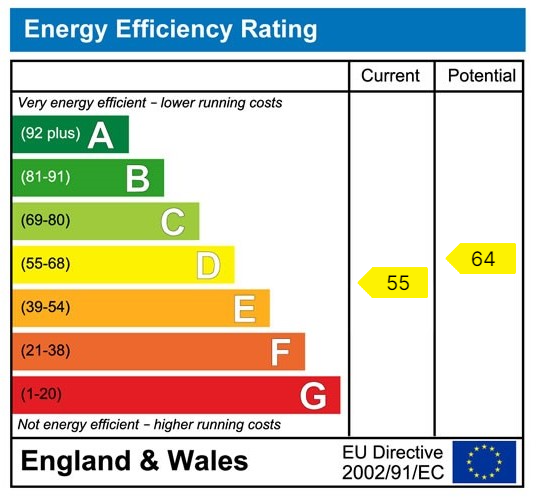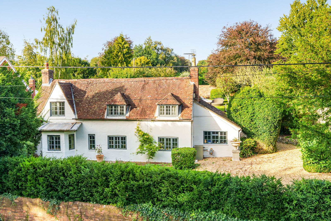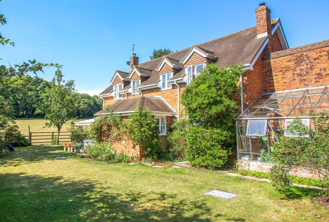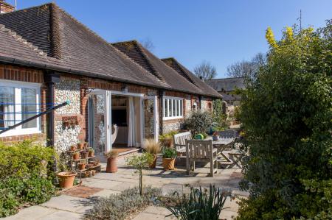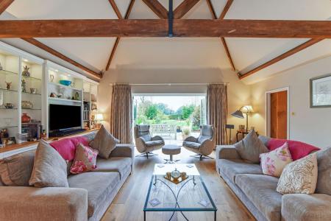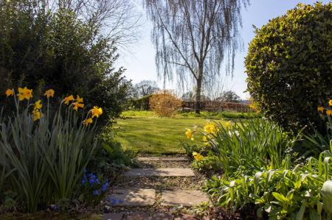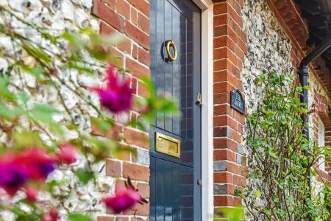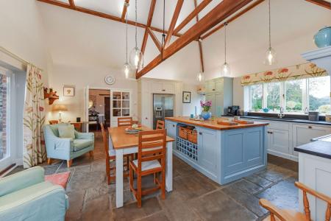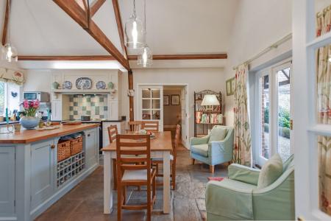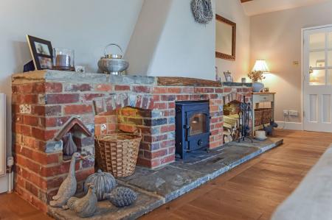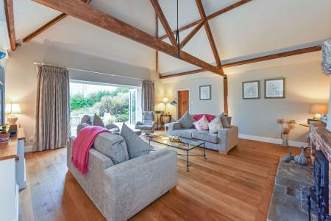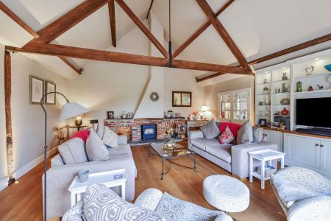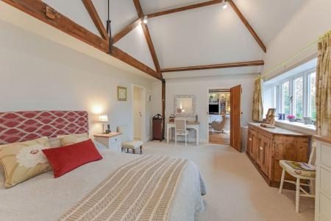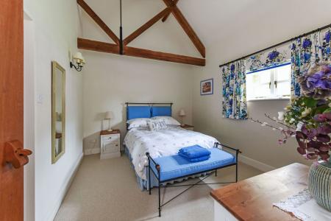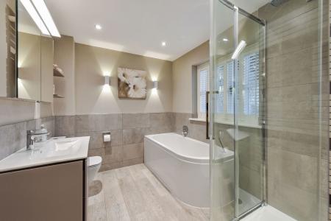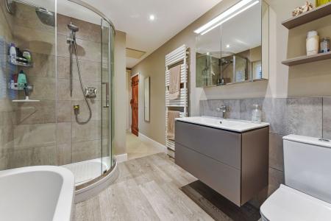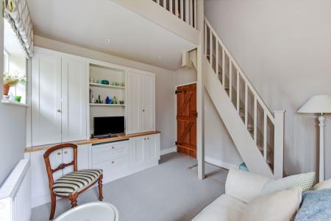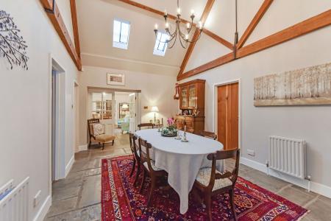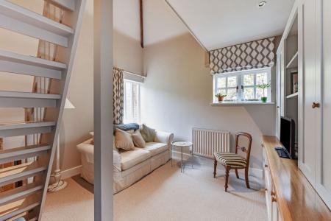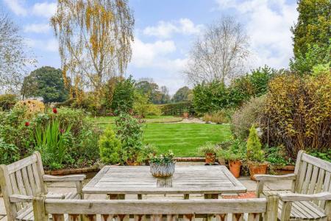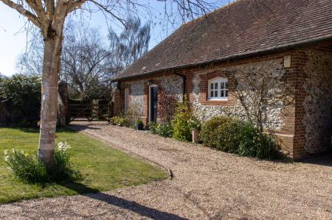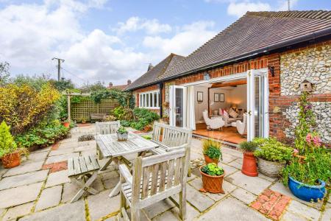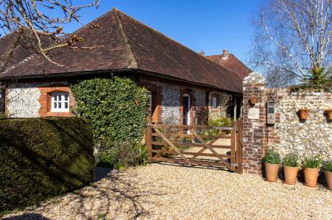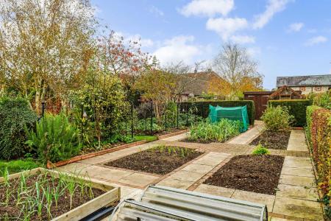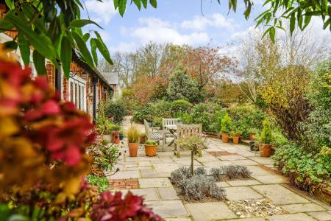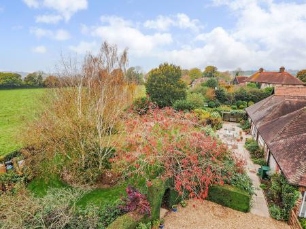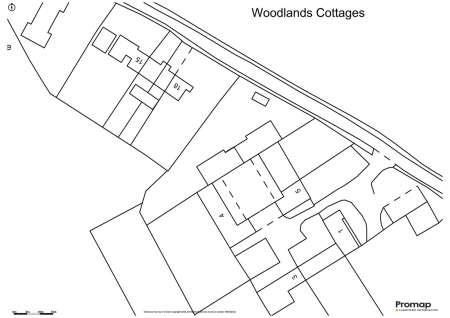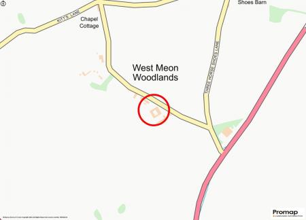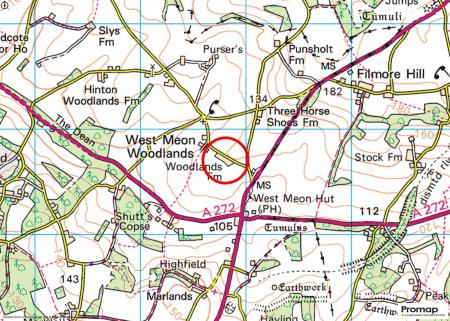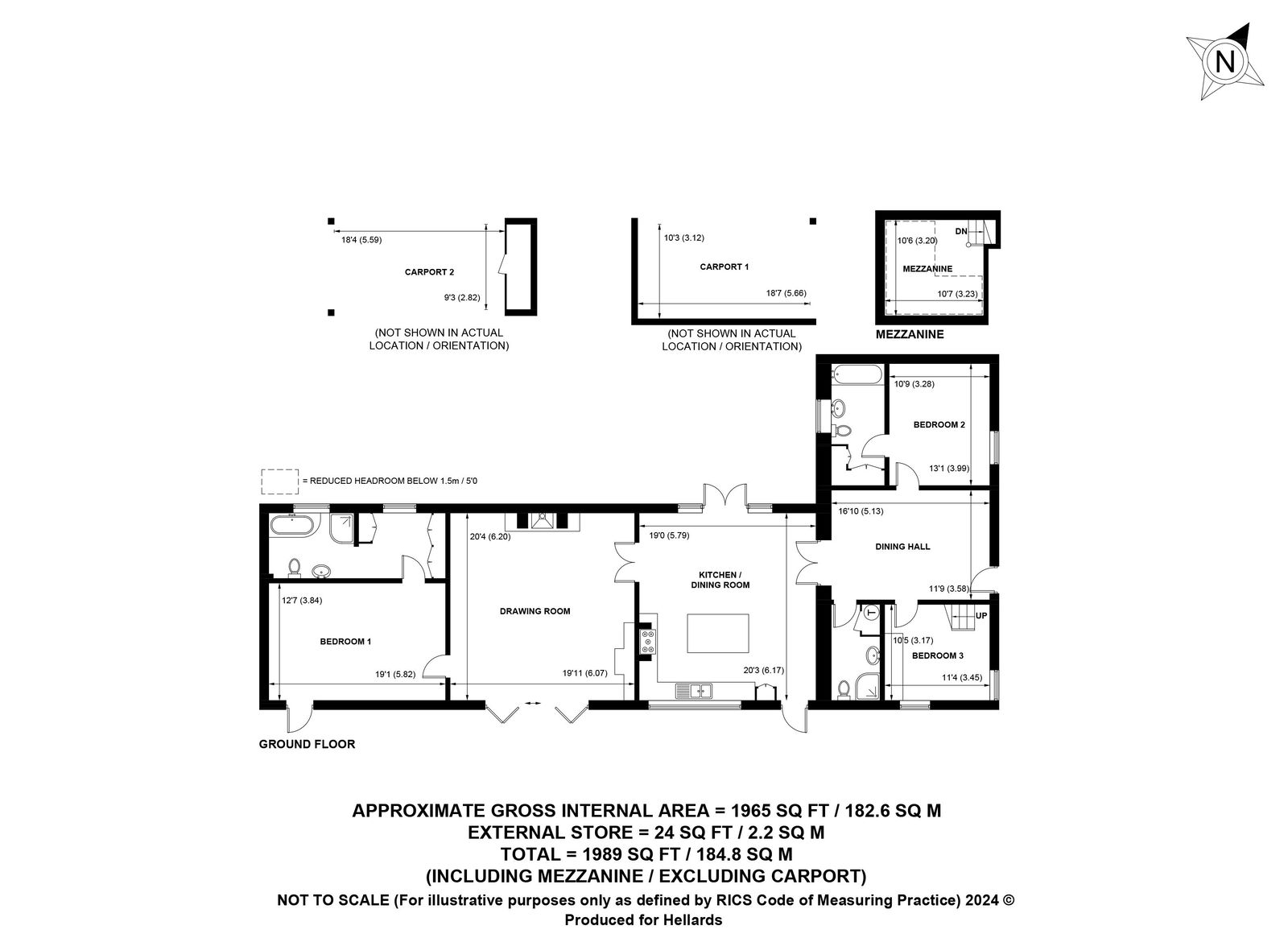- Stunning Single Storey Barn Conversion
- Select Development in Beautiful Rural Setting
- Spacious With a Vaulted Ceiling
- Immaculately Presented Throughout
- An Abundance of Living and Entertaining Space
- Covered Car Barns, Allocated & Visitors' Parking
- Landscaped Gardens and Views over Fields
3 Bedroom Barn Conversion for sale in Bramdean, Alresford
An exceptional single storey barn conversion, set within a small development in a delightful rural location. The Dairy is presented to a very high standard, with a natural flow to the space, with character features including vaulted ceilings and period-style oak doors. The landscaped garden benefits from being private and secluded, and enjoys an attractive south-westerly aspect over fields. The property sits on a 1/3 acre plot, and includes two car barns, driveway parking and additional visitor parking. Upper House Farm was a working farm until 1992. In 1997 the farm buildings were turned into a group of distinctive, individual dwellings, set around a central courtyard.
The front door opens to a welcoming dining hall, with flagstone flooring and a vaulted ceiling. A door leads through to the beautiful kitchen, with similar flooring and a vaulted ceiling. The bespoke kitchen cabinetry is by The English Kitchen Company, with a matching island unit and a mixture of fitted and free-standing appliances, included in the sale. Doors open to the central courtyard and to the garden terrace. The spacious sitting room features a hand made fitted bookcase, wooden flooring, vaulted ceiling, a wood-burning stove in a brick surround, and bi-fold doors to the garden.
The principal bedroom enjoys views of the garden, and has a vaulted ceiling with exposed timbers. It has its own en-suite bathroom with separate shower, and a dressing room, with fitted wardrobes and a loft hatch and fitted ladder, allowing access to a storage room within the roof above the bathroom. The second bedroom has exposed timbers, and its own en-suite bathroom with a hatch to a loft storage area. The third bedroom includes a useful, bespoke wall storage/shelving unit. Paddle stairs lead up to a mezzanine level above. A modern shower room is located off the dining hall.
Outside, there is gravelled driveway parking by the front door, a covered car barn adjoining the property, and a separate car barn parking area with a lockable storage room. The garden has been landscaped to make the most of its sunny aspect, with a large paved terrace adjoining the rear of the property. The garden is mainly lawned, with a selection of small trees, and low hedging and fencing allowing attractive views over the fields beyond. The working part of the garden includes a vegetable garden with paved paths, a greenhouse, garden shed and further parking area behind a 5-bar gate.
Woodlands is a tranquil, semi-rural location, set within The South Down National Park, 6 miles from Alresford and 7 miles from Petersfield. The area is surrounded by rolling farmland and downland. The A272, which runs nearby, provides a direct link to the Cathedral city of Winchester which has many excellent amenities including a mainline station to London Waterloo and access on to the M3 north to London or south to the M27 coastal motorway and the ferry ports. To the east, Petersfield has good shopping facilities and access on to the A3. Within a short drive the A272 joins the A32 at the West Meon Hut providing fast access to several towns including Alton, Fareham, Southampton and Portsmouth.
SERVICES Mains electricity is connected. Mains water from Portsmouth Water is supplied to the 8 properties via a pumping station close to the West Meon Hut. There is a shared septic tank drainage system in place. Oil-fired boiler - the oil tanks for the properties are located in a nearby communal area. Superfast broadband is available. The drainage field behind the property was installed circa 2014 and is held by the management company on a 99 year lease from the landowner, Northbrook Estates.
MANAGEMENT COMPANY
The management company is UHF (Woodlands) Ltd, and is run by the residents, who own 1/8th share each. The service charge is £175pm, which includes a contribution to a sinking fund.
LOCAL AUTHORITY INFORMATION
Winchester City Council
Council Tax Band: G
Important Information
- This is a Freehold property.
- This Council Tax band for this property is: G
Property Ref: 420_991670
Similar Properties
Bramdean Cottage, Bramdean, Alresford
4 Bedroom Detached House | £1,175,000
A substantial period home in the middle of this popular village, With an abundance of versatile living space, Bramdean...
3 Bedroom Detached House | Guide Price £1,150,000
A fantastic new home built in the Arts & Crafts style, designed to suit the needs of modern town living. Built to an exa...
3 Bedroom Detached House | Guide Price £1,150,000
The Willows is a beautiful home built in 2021 in the Arts & Crafts style, designed to suit the needs of modern town livi...
4 Bedroom Bungalow | £1,250,000
A substantial 4 bedroom bungalow sitting on a wonderful plot of over 4 acres with paddocks and stables, making this an i...
5 Bedroom Detached House | Guide Price £1,250,000
A large 5 double bedroom house on a plot of 1/3 of an acre close to the town centre. The stunning open-plan kitchen/dini...
Valley House, Preston Candover, Hampshire
4 Bedroom Detached House | £1,250,000
Detached four bedroom family home, ideally situated in the heart of the popular village of Preston Candover. Set at the...

Hellards Estate Agents (Alresford)
11 Broad Street, Alresford, Hampshire, SO24 9AR
How much is your home worth?
Use our short form to request a valuation of your property.
Request a Valuation
