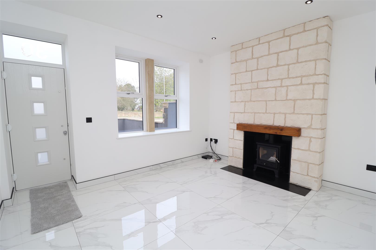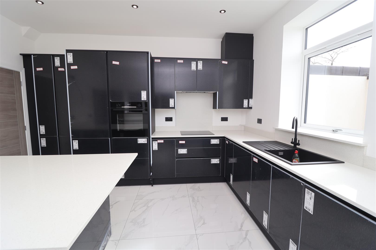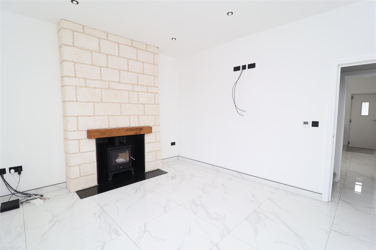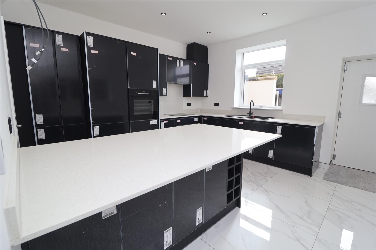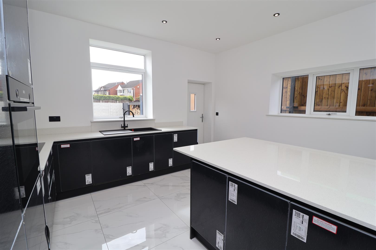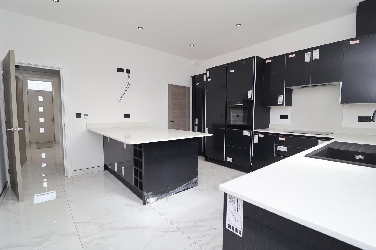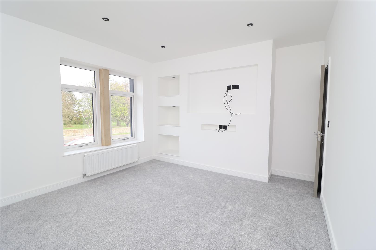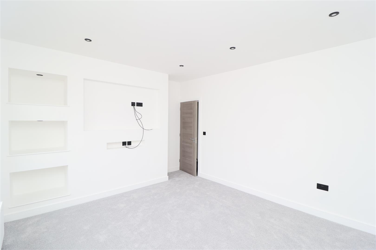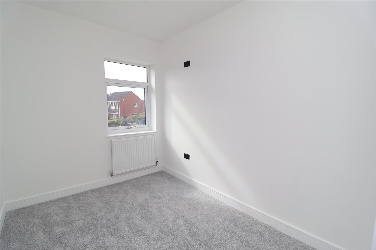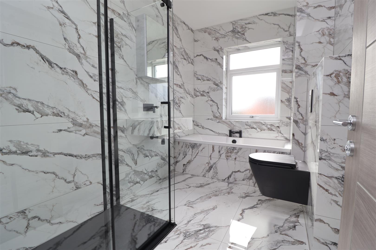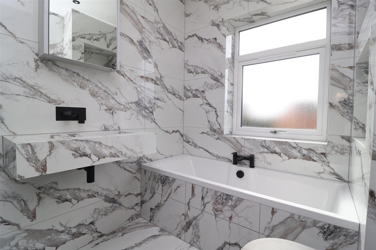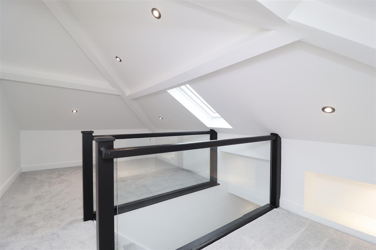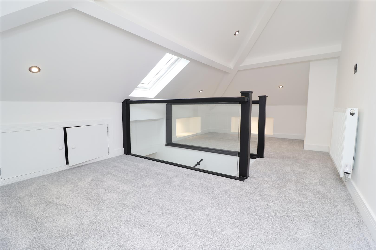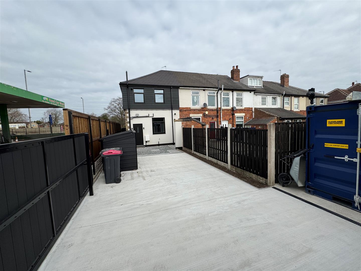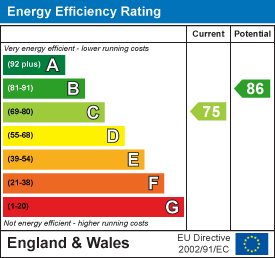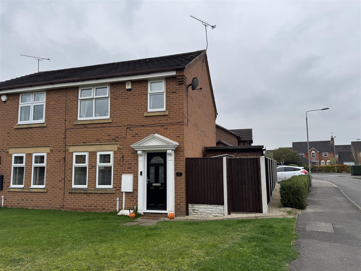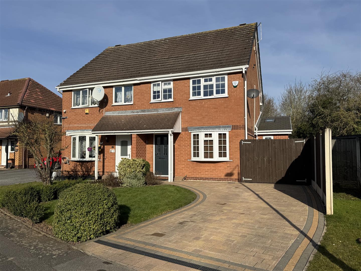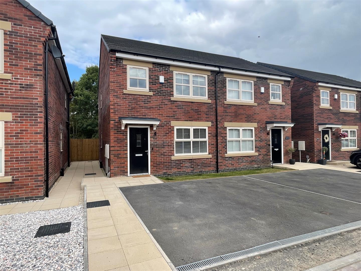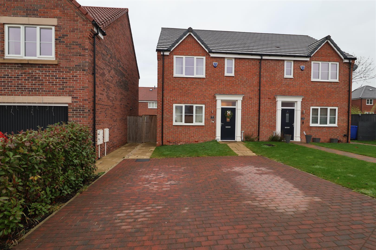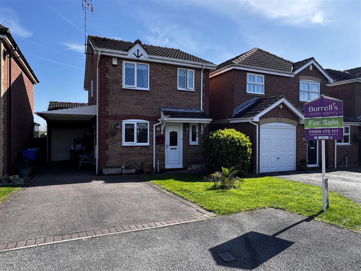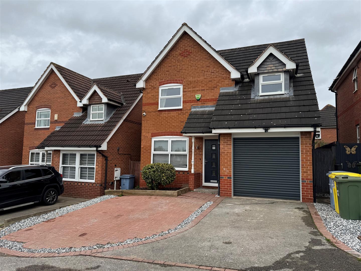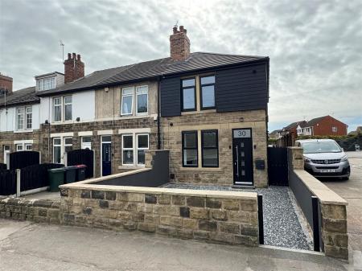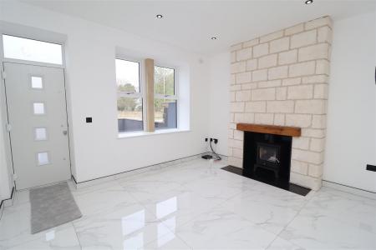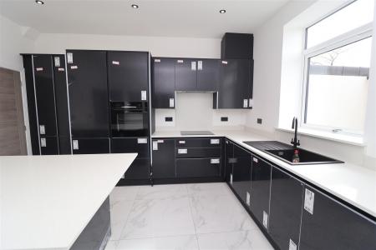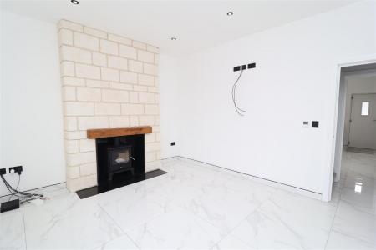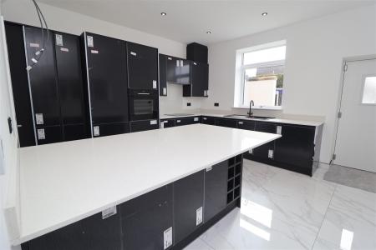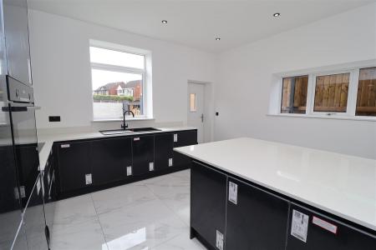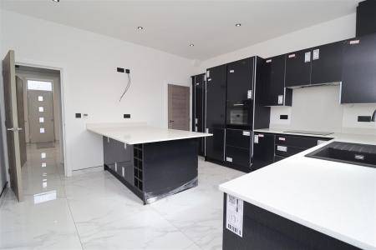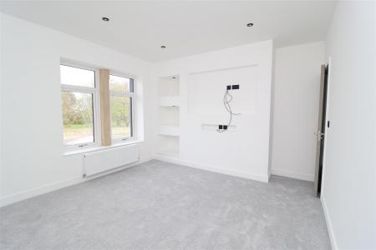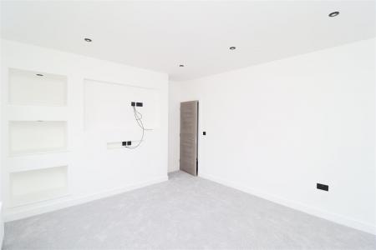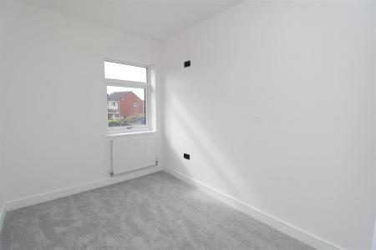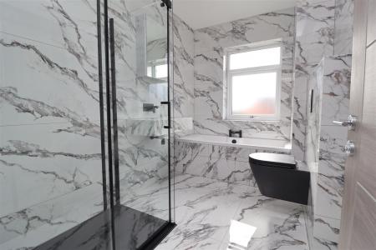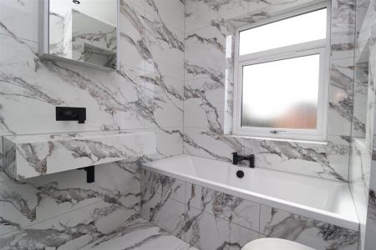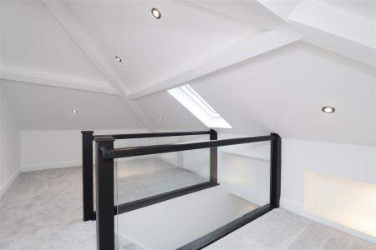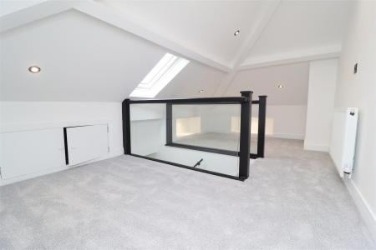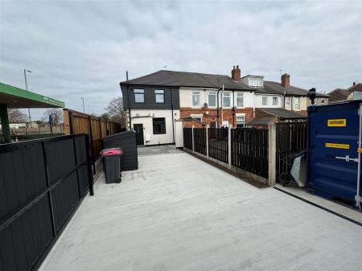- End Terrace
- Three Bedrooms
- Renovated Throughout
- Porcelain Tiles With Underfloor Heating on Ground Floor
- Kitchen with Island & Quartz Worktop
- Master Bedroom With Media Wall
- Four Piece Bathroom Suite With Porcelain Tiles
- Quality Fixtures & Fittings Throughout
- Off Road Parking
3 Bedroom End of Terrace House for sale in Bramley, Rotherham
Guide £200,000-£210,000
This beautifully renovated three-bedroom end-terrace home has been transformed to the highest standards, offering a contemporary and stylish living space with an array of high-quality features. Located in Bramley, Rotherham, this property is the perfect blend of modern comfort, functionality, and security.
Key features of the property include:
Full Renovation: Every aspect of this home has been meticulously updated, from structural improvements to luxury finishes.
Three Spacious Bedrooms: Including a newly converted loft that provides a generous third bedroom, ideal for a growing family, guest room, or home office.
Off-Road Parking: With a newly landscaped rear garden, featuring a metal security gate offering additional off-road parking for convenience and peace of mind.
Triple-Glazed Windows: Ensuring exceptional energy efficiency, soundproofing, and comfort.
New Roof, Joists, Electrics, and Heating: All key elements of the property have been fully upgraded to ensure long-term durability and efficiency.
Modern Kitchen: Featuring a sleek island and stunning quartz worktops, perfect for cooking and entertaining in style.
Luxury Four-Piece Bathroom Suite: Including a custom-made sink, offering a touch of luxury and modern elegance.
State-of-the-Art CCTV: For enhanced security and peace of mind.
Wired Wi-Fi at Every TV Point: Ensuring seamless connectivity throughout the home.
Low-Maintenance Rear Garden: Fully landscaped to provide a stylish outdoor space that's easy to care for.
Ground Floor -
Lounge - 4.2 x 3.4 (13'9" x 11'1") - The lounge offers a cosy and inviting atmosphere, highlighted by two triple-glazed windows that overlook the front elevation, allowing plenty of natural light to fill the space. A stunning stone feature wall serves as the room's centrepiece, complete with a rustic log beam above and a multi-flue log burner beneath, creating a warm and charming focal point. The porcelain tiles enhance the room's elegance while the underfloor heating ensures a comfortable temperature throughout the year.
Kitchen - 4.2 x 4 (13'9" x 13'1") - This fully renovated house boasts a stunning, modern kitchen that blends style with functionality. The sleek black wall and base units provide a bold contrast to the light and airy space, while the central island creates a perfect focal point for both cooking and entertaining. The kitchen is equipped with top-of-the-line appliances, including a fitted fridge/freezer, dishwasher, washing machine, and an induction hob with a stylish extractor above. The quartz worktop adds a luxurious touch, while the porcelain tiles with underfloor heating ensure warmth and comfort throughout. Large UPVC windows on the side and rear of the kitchen allow natural light to flood the space, and the UPVC door opens up to a lovely rear garden.
First Floor -
Master Bedroom - 4.4 x 3.6 (14'5" x 11'9") - The master bedroom is a serene retreat, featuring a triple-glazed window that offers peaceful views of the front elevation. A bespoke media wall adds a touch of luxury, complete with feature wall inserts and downlighting that create a soft, ambient glow. The room is thoughtfully designed with a TV point and wired WiFi, ensuring both convenience and comfort for relaxation.
Bedroom Three - 2.3 x 3 (7'6" x 9'10") - Bedroom three is a peaceful and comfortable space, featuring a triple-glazed window that overlooks the rear elevation, providing a quiet and serene view. The room is equipped with a central heating radiator, ensuring warmth and cosiness throughout the year. Its simple, functional design offers a versatile setting, perfect for a guest room, home office.
Family Bathroom - 2 x 3 (6'6" x 9'10") - The bathroom is a luxurious, fully renovated space, featuring a stunning four-piece porcelain-tiled suite. The enclosed bath, paired with sleek black taps, offers a modern and stylish focal point. A custom-built sink with matching black taps adds a touch of elegance, while the floating black soft-closing W/C enhances the room's contemporary design. The spacious shower enclosure includes a striking black rainfall shower feature, creating a spa-like experience. An electric mirror with integrated lighting adds both functionality and a stylish finish. To complete the space, an obscure window to the rear elevation provides natural light while maintaining privacy.
Second Floor -
Bedroom Two - 5.7 x 2.8 (18'8" x 9'2") - Bedroom two is a charming converted loft space that offers both character and functionality. The room is illuminated by sleek spotlights, creating a bright and inviting atmosphere. A Velux window allows natural light to flood the space, enhancing the airy, open feel. The feature inserts with integrated lighting add a unique touch, highlighting the room's architectural charm. This versatile space is perfect for a bedroom, home office, or creative retreat, with its blend of contemporary design.
Outside -
Rear Garden - The rear garden is designed for low maintenance, offering both practicality and security. A metal gate provides convenient access for off-road parking, leading to a concrete area that's perfect for parking a car. The garden is further enhanced with a decorative gravel area, adding a stylish touch while minimizing upkeep. CCTV ensures added security, providing peace of mind. Access to the front of the property is also via a metal gate, creating a cohesive and secure perimeter around the home. This garden offers a functional outdoor space with modern features for convenience and safety.
Front Elevation - The front of the property makes a striking first impression, with its elegant stone-built façade complemented by sleek black cladding which is 80mm insulated system and matching black triple glazed windows, giving it a contemporary and stylish edge. The low-maintenance gravel front adds to the modern appeal, creating a clean and polished look while requiring minimal upkeep.
Property Ref: 19248_33785022
Similar Properties
Chaffinch Mews, Gateford, Worksop
3 Bedroom Semi-Detached House | Guide Price £200,000
Welcome to this charming semi-detached house located in the desirable area of Chaffinch Mews, Gateford, Worksop. This lo...
3 Bedroom Semi-Detached House | Guide Price £190,000
Guide Price £190,000 - £200,000Burrell's are delighted to bring to the market, St. Annes Way, Worksop, this delightful s...
Hewer Drive, Costhorpe, Worksop
3 Bedroom Semi-Detached House | Guide Price £190,000
***GUIDE PRICE £190,000 - £200,000 ***For Sale is this immaculately presented three bedroom semi detached home within a...
Ash Tree Close, Shireoaks, Worksop
3 Bedroom Semi-Detached House | £214,995
Welcome to Ash Tree Close which is a modern 3-bedroom semi-detached property situated in a cul de sac and ideally locate...
Pinfold Drive, Carlton-In-Lindrick, Worksop
3 Bedroom Detached House | Offers Over £220,000
Located in a quiet cul-de-sac in the sought-after village of Carlton-in-Lindrick, this well-presented three-bedroom deta...
Kingfisher Walk, Gateford, Worksop
3 Bedroom Detached House | Guide Price £220,000
GUIDE PRICE £220,000 - £230,000An opportunity to purchase this beautifully presented Three Bedroom Detached House! The p...

Burrell’s Estate Agents (Worksop)
Worksop, Nottinghamshire, S80 1JA
How much is your home worth?
Use our short form to request a valuation of your property.
Request a Valuation

