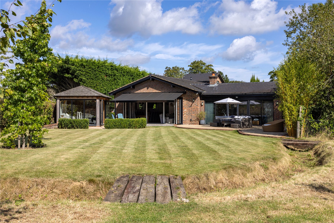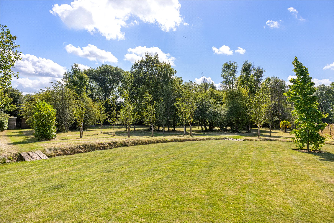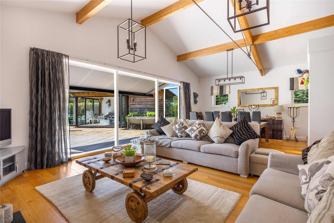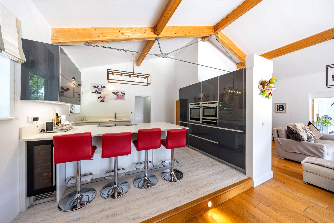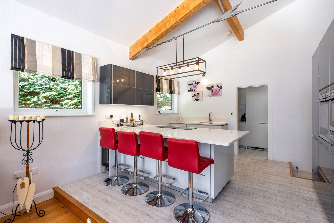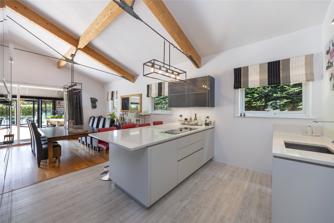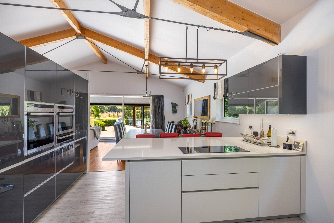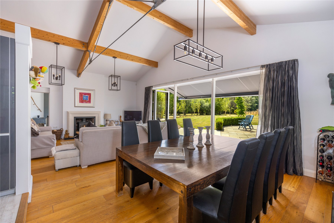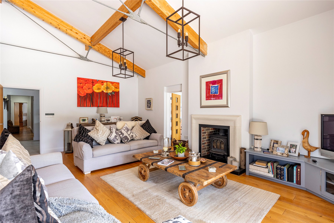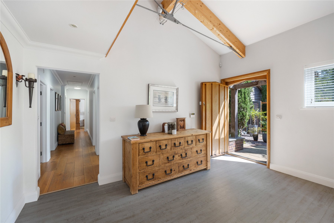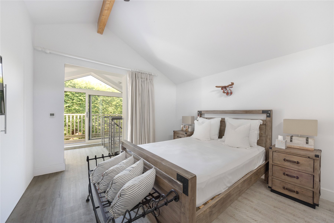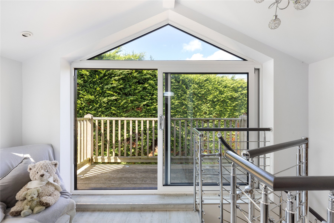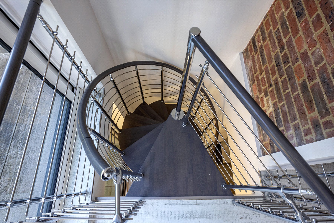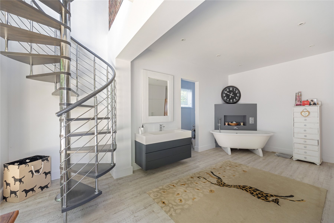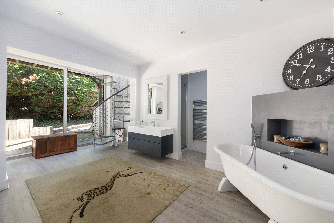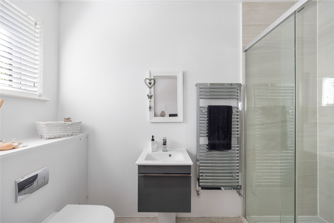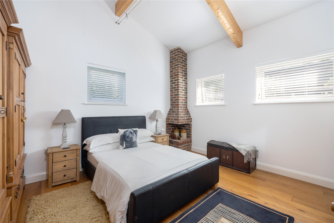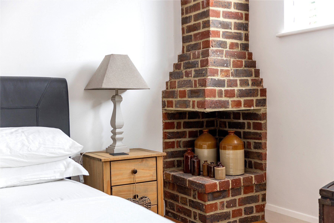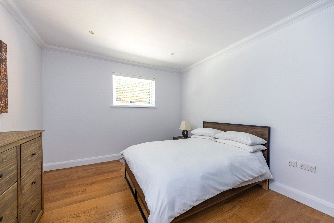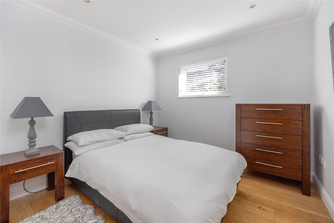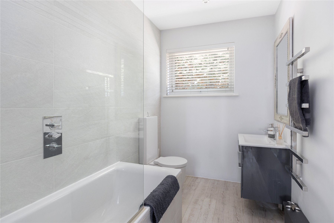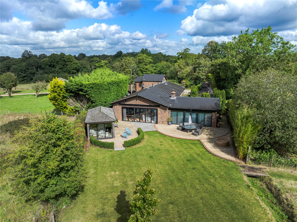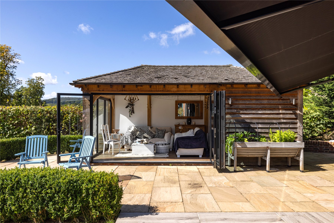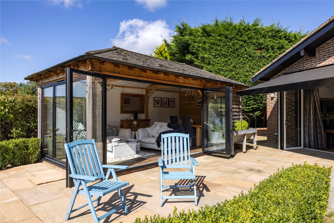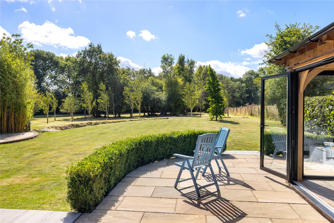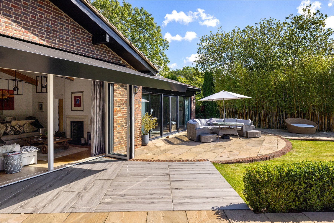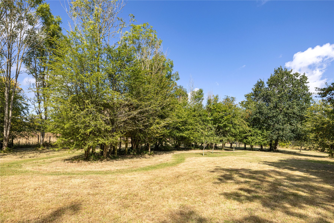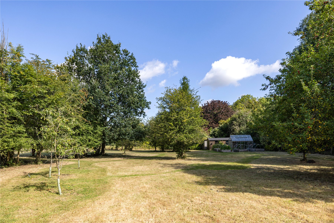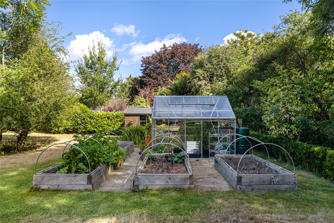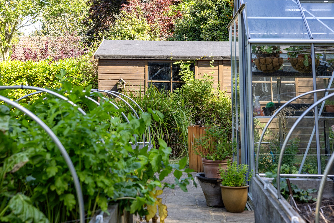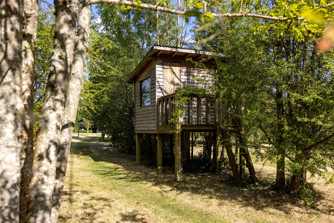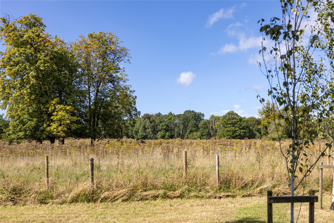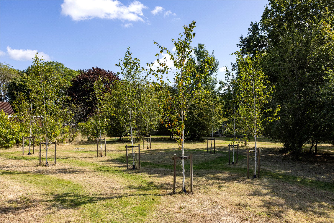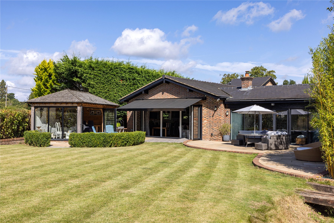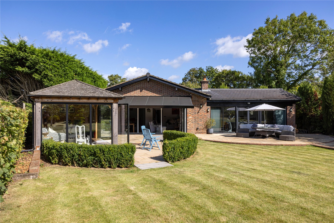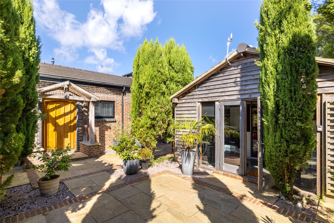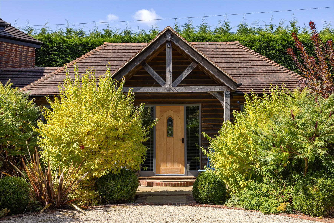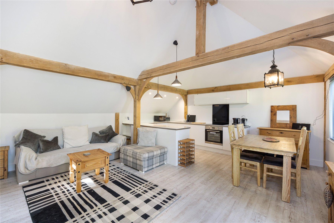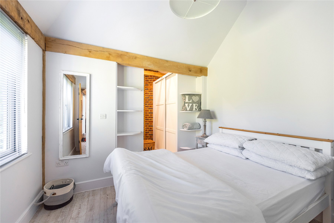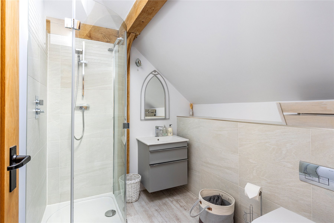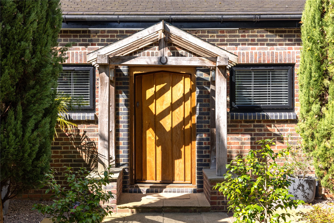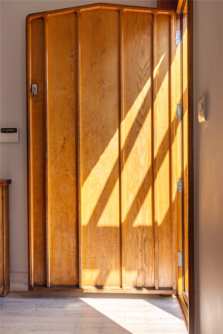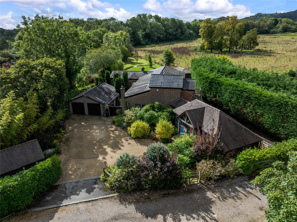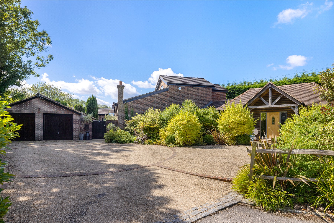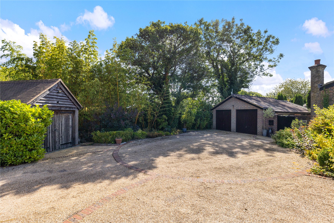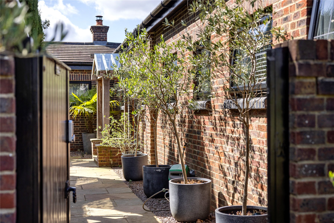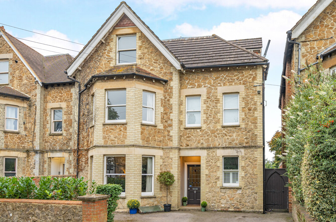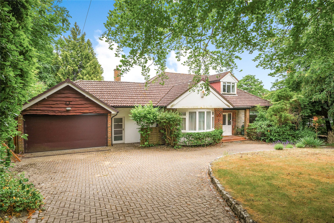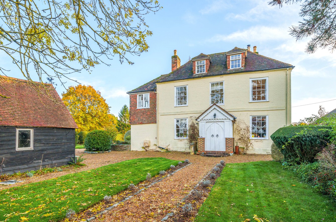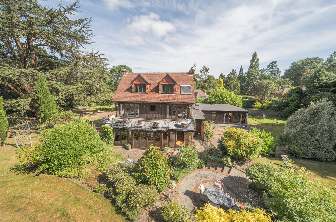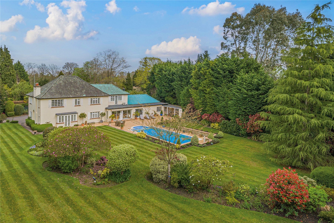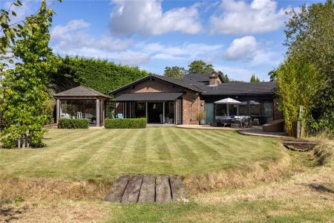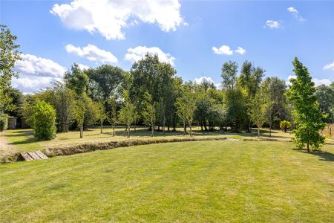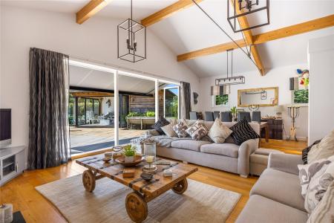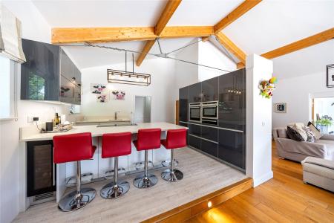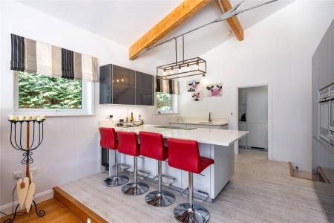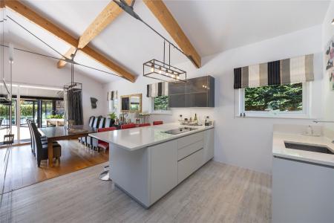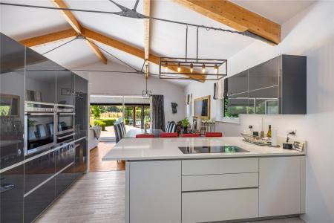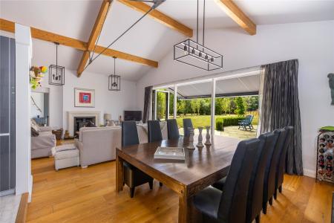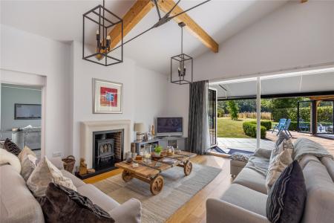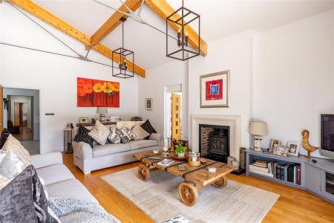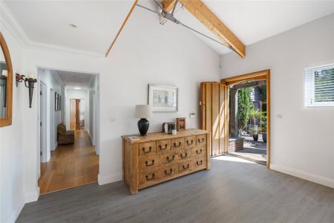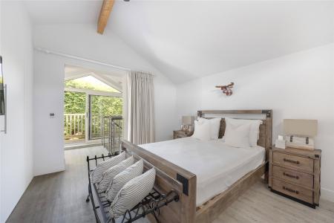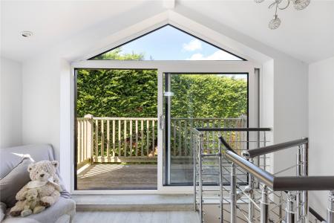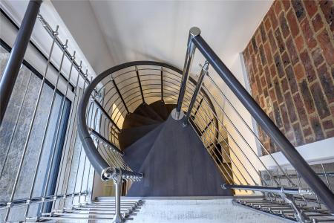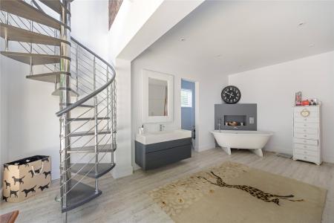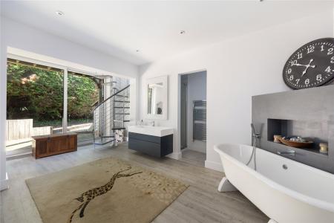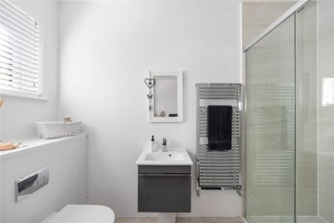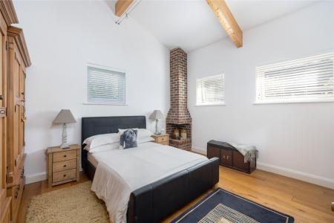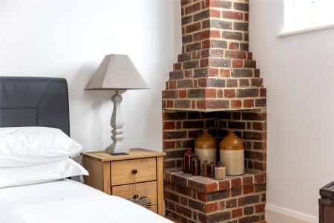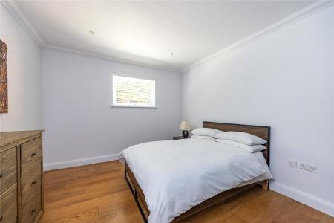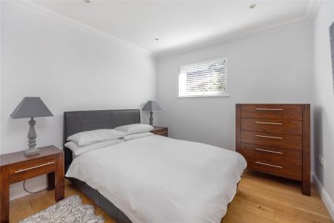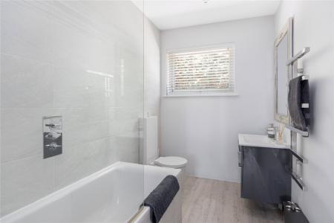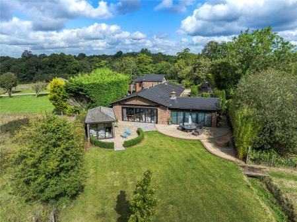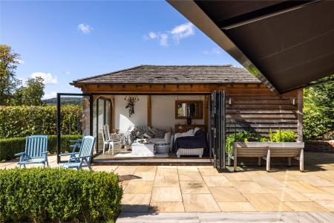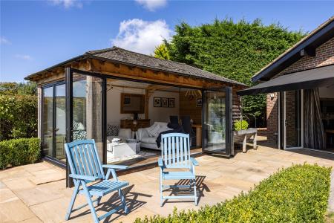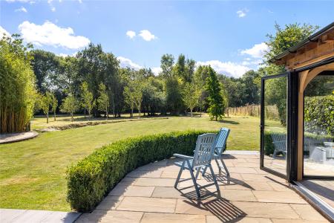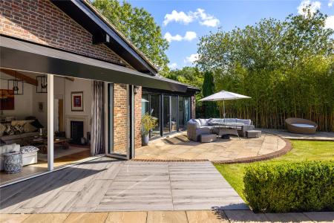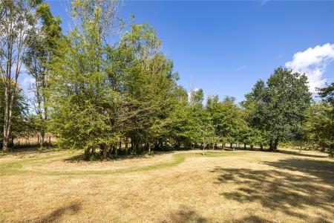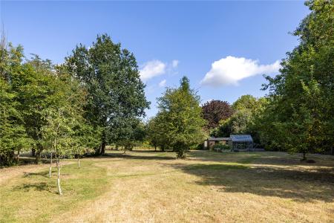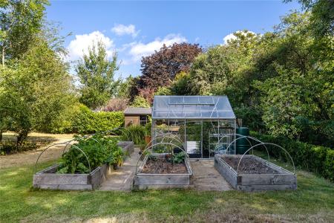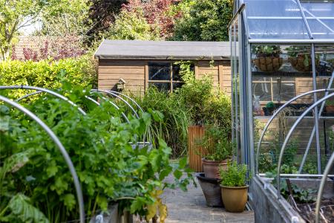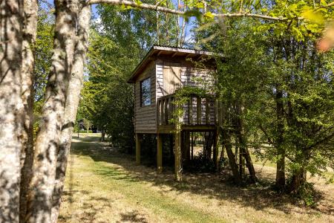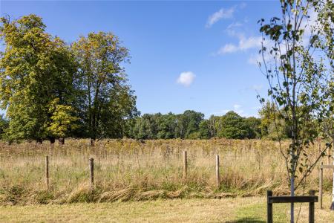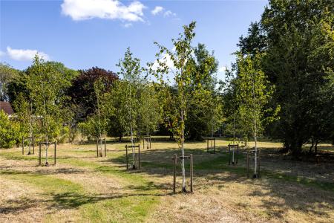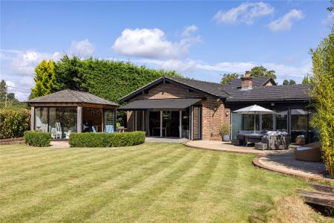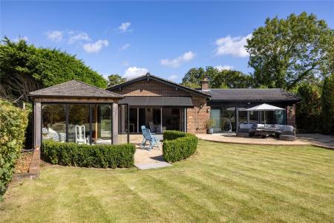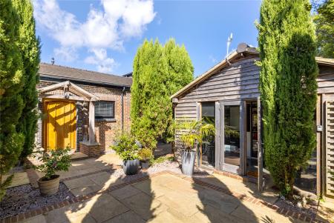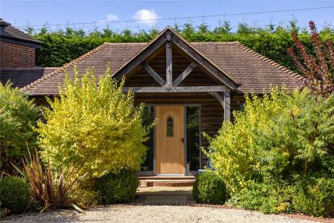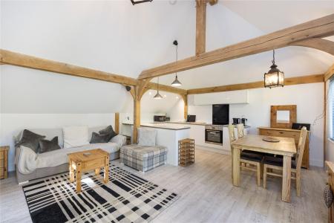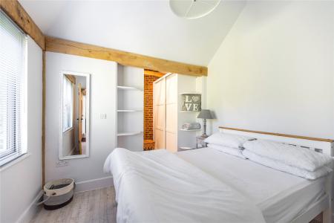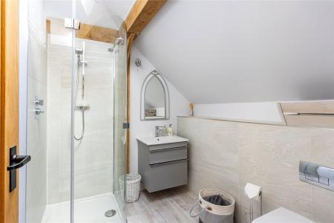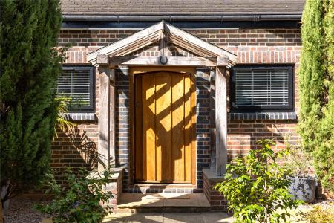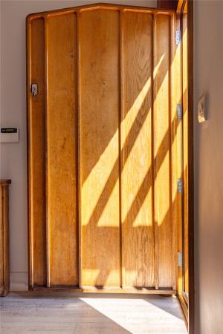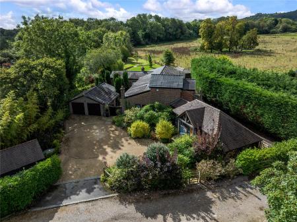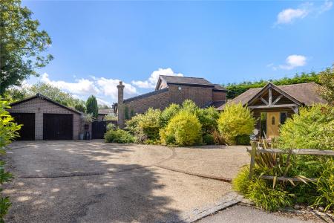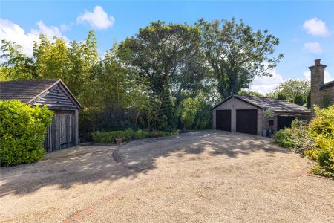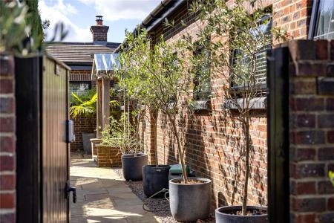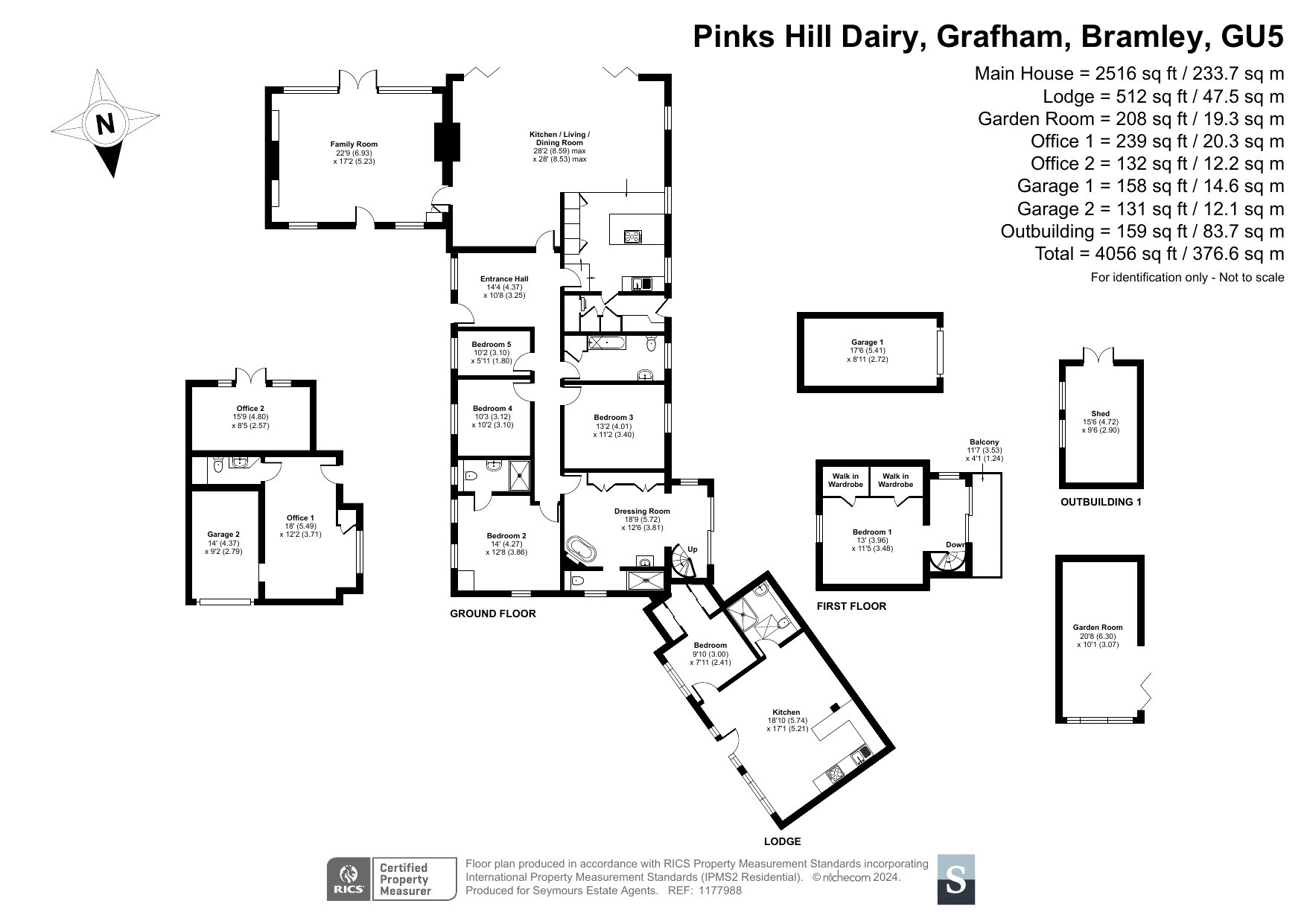- Six bedroom detached dwelling
- Set on 1.25 acres plot
- Driveway parking
- Garage
- Single Storey Dwelling
- Ancillary accommodation
- Sought-after schools nearby
- Located in the picturesque hamlet of Grafham
6 Bedroom Detached House for sale in Bramley
Originally part of the Wintershall Estate, Pinks Hill Dairy has undergone a remarkable transformation since it was acquired by the current owners in 2003. Once a working dairy, this stunning property has been expertly converted into a substantial bespoke residence that combines the character of its agricultural roots with the luxury of modern living spaces.
Set back from the road a private driveway leads you to this exceptional home, which overall offers circa 4,000 square feet of versatile accommodation, with just one room situated on the first floor, which was once the old hayloft and is now the principal bedroom. Whether you are looking to upsize or downsize, this property provides flexible spaces, and accommodation with no expense spared on its superior specification.
Upon entering the grounds, through a private courtyard, you are welcomed into the main house, a sprawling single-storey residence of over 2,500 square feet. The spacious entrance hallway offers a warm welcome with vaulted ceilings and a feature mezzanine. The layout has been thoughtfully considered with living spaces to the left and bedrooms, bathrooms and ensuites to the right.
The heart of the home is an impressive open-plan kitchen, living, and dining area measuring 26ft x 26ft. This stunning space features vaulted ceilings with exposed glulam beams and metal ties, which mirror the original design, a fireplace with stone surround, granite hearth, wood burner and bifold doors that open directly onto the south facing terrace and garden create a seamless indoor-outdoor living experience. Adjacent to this is a spacious family room, with a built in TV and surround sound, wood burner & double doors opening onto the large terrace and a stable door from the courtyard. The room is perfect for relaxing or entertaining.
The kitchen itself is a chef's delight, with sleek high-gloss units, integrated appliances, and a large island complete with an induction hob. A well-appointed utility room offers additional storage, a large built-in freezer and convenient access to the side garden area which links to the main terrace.
The north wing of the house is dedicated to rest and relaxation. The five bedrooms include two generously sized double bedrooms, a single bedroom, and a large stylish family bathroom. A further double bedroom suite, with a vaulted ceiling and an ensuite shower room provides a comfortable retreat for guests.
At the end of the inner hallway lies the most spectacular principal suite. This luxurious space includes a sumptuous dressing room with a freestanding bath, private shower, and WC and sliding doors that open onto a private terrace. A spiral staircase ascends to the bedroom, where you will find two walk-in wardrobes and access to a balcony.
Beyond the main house the Dairy also includes an adjoining oak-framed Lodge that was constructed in 2017. The Lodge offers the most perfect au pair, or relative's accommodation and with vaulted ceilings with exposed timbers, a double bedroom, walk-in-wardrobes, large shower room and open plan kitchen, dining, and lounge.
The Lodge is completely self-contained with vaulted ceiling and exposed timbers and has its own parking spaces separate from the main drive.
Additionally, the property features further ancillary accommodation including: a self-contained office with WC and storage space, a second office overlooking the courtyard garden, two single garages, and tucked away in the woodland a bespoke treehouse that overlooks the fields. In addition, there is a beautiful oak-framed garden room which is located on the terrace which has panoramic views of the gardens and is currently set-up for both dining and relaxing with bi-fold doors that open onto the terrace.
The meticulously managed gardens and grounds of 1.25 acres offer a tranquil escape, with the rear garden presenting mature trees, laurels, and hedging. The front garden, which was designed by a Chelsea Flower Show Medallist, offers a beautiful, landscaped haven that provides a real sense of arrival, with an array of specimen trees, plants and shrubs which surround the two circular gravel and brick driveway areas.
Pinks Hill Dairy is in the picturesque hamlet of Grafham, just 6 miles south of Guildford and within the Surrey Hills Area of Outstanding Natural Beauty. The nearby villages of Bramley, Wonersh, and Shamley Green provide day-to-day shopping needs, while Cranleigh offers a broader range of dining, shopping, and recreational amenities.
For those commuting to London, Guildford's mainline station offers fast and frequent services to London Waterloo in around 36 minutes. The A3, M25, and nearby airports are also easily accessible. The property is surrounded by extensive areas of protected countryside, with miles of footpaths and bridleways for walking, riding, and cycling.
Pinks Hill Dairy is also well-positioned close to several esteemed schools, including Charterhouse, Cranleigh School, St. Catherine's, and The Royal Grammar School, making it an ideal home for families.
This property presents a unique opportunity to own a piece of glorious Surrey and is the ideal home for those requiring extensive living space on one-level or an active family.
Important information
This is not a Shared Ownership Property
This is a Freehold property.
Property Ref: 549888_GFD240751
Similar Properties
5 Bedroom Detached House | Guide Price £1,800,000
This enchanting detached period home, nestled in the heart of Guildford, effortlessly combines timeless charm with moder...
5 Bedroom Detached House | Guide Price £1,800,000
A rare opportunity to purchase this superb five-bedroom, detached chalet bungalow situated on a 1/2-acre plot. The prope...
Wood Street Green, Guildford, GU3
5 Bedroom Equestrian | Guide Price £1,695,000
Nightingale Old Farm is a delightful Grade II listed property believed to date from the late 1500s and is set in just un...
Worplesdon, Guildford, Surrey, GU3
7 Bedroom Detached House | Offers in excess of £2,000,000
Set back from a picturesque private no-through lane on the edges of the historic parish of Worplesdon, this distinguishe...
5 Bedroom Detached House | Guide Price £2,600,000
Encompassed by an abundance of breathtaking gated grounds and gardens, Atholl House offers a truly superb work/life bala...

Seymours (Guildford)
Guildford, Guildford, Surrey, GU1 3BJ
How much is your home worth?
Use our short form to request a valuation of your property.
Request a Valuation
