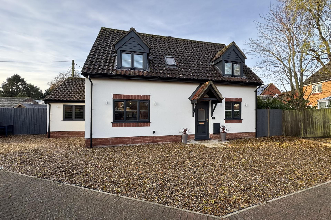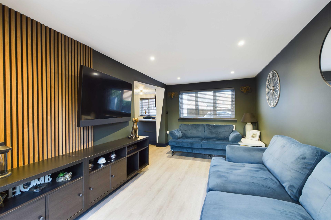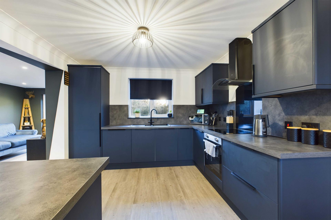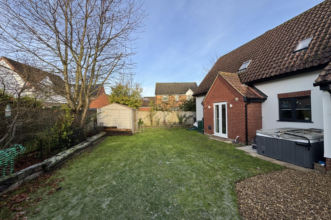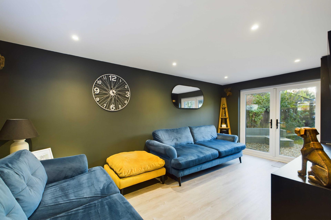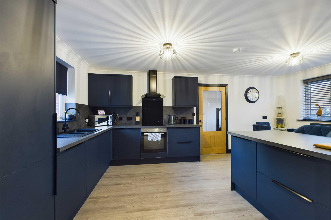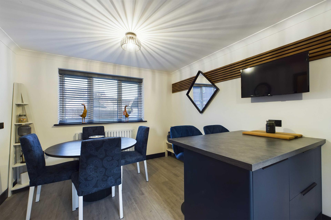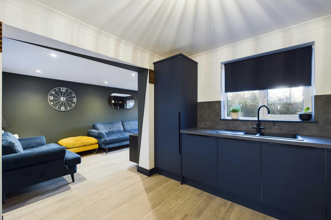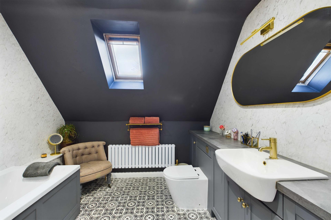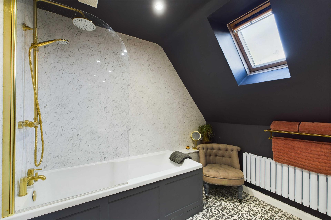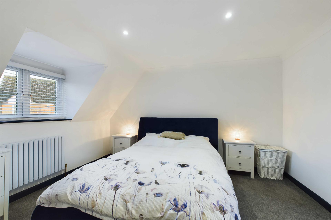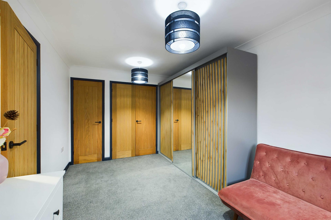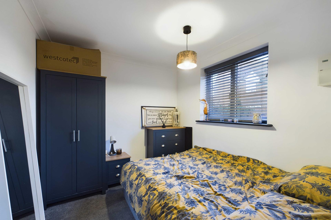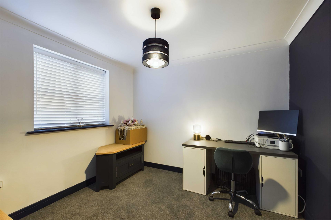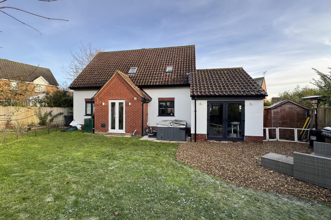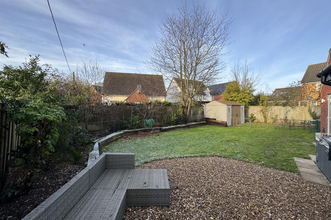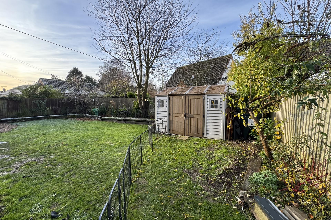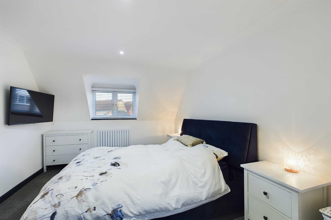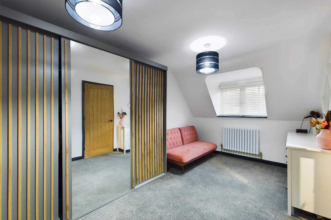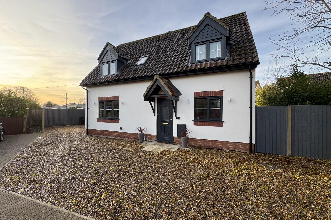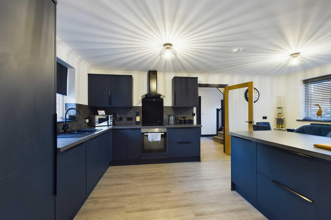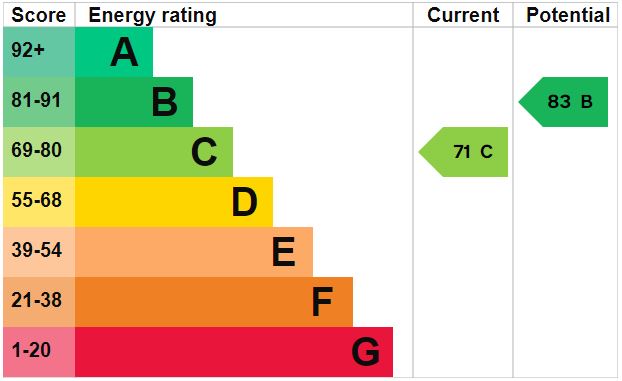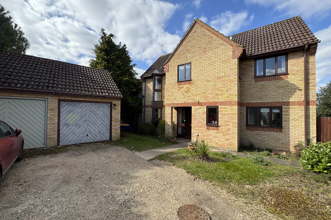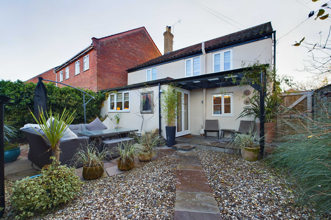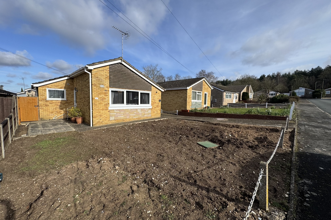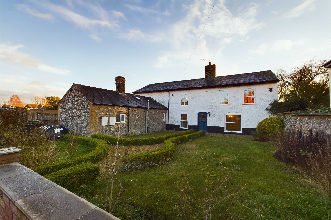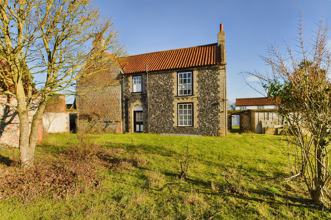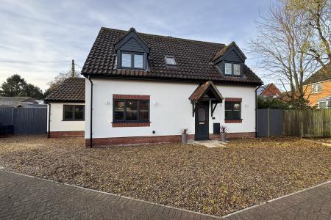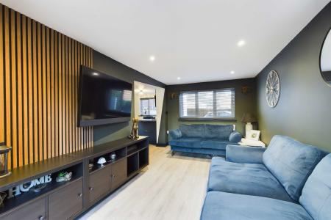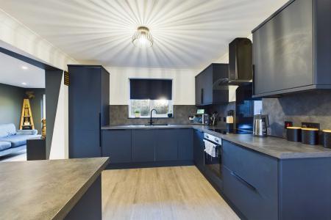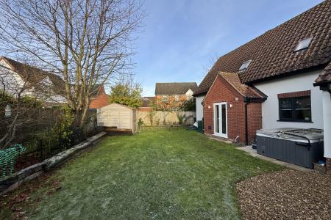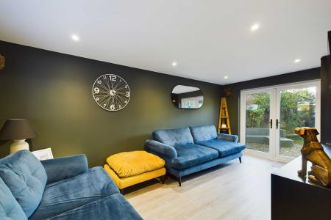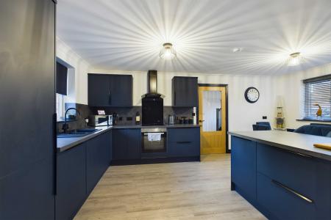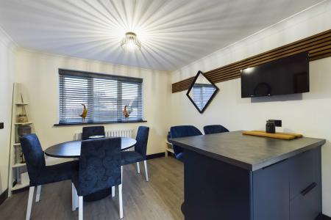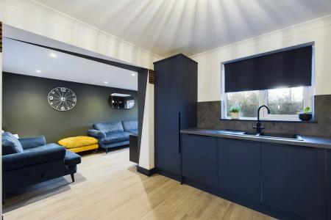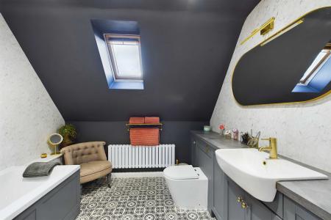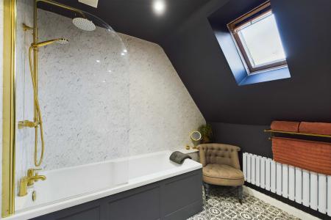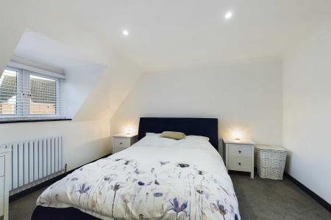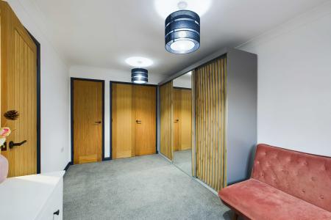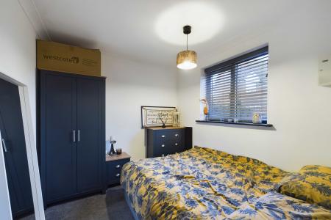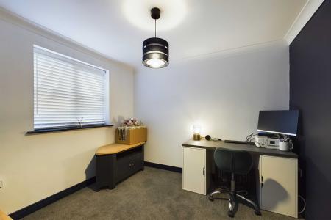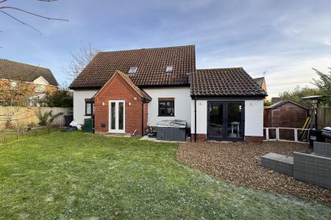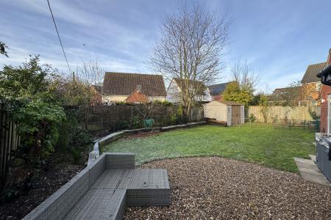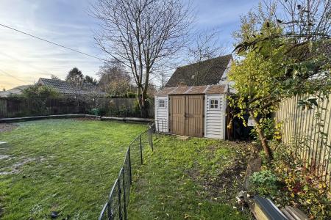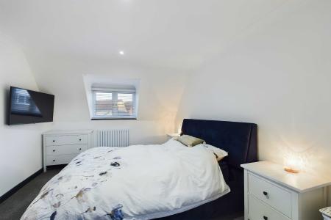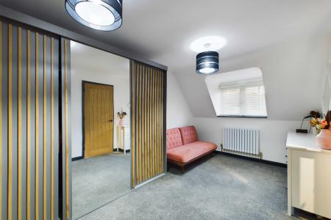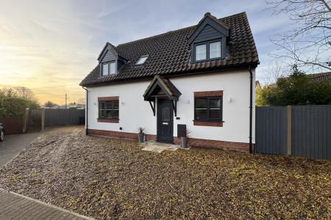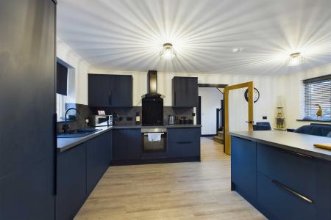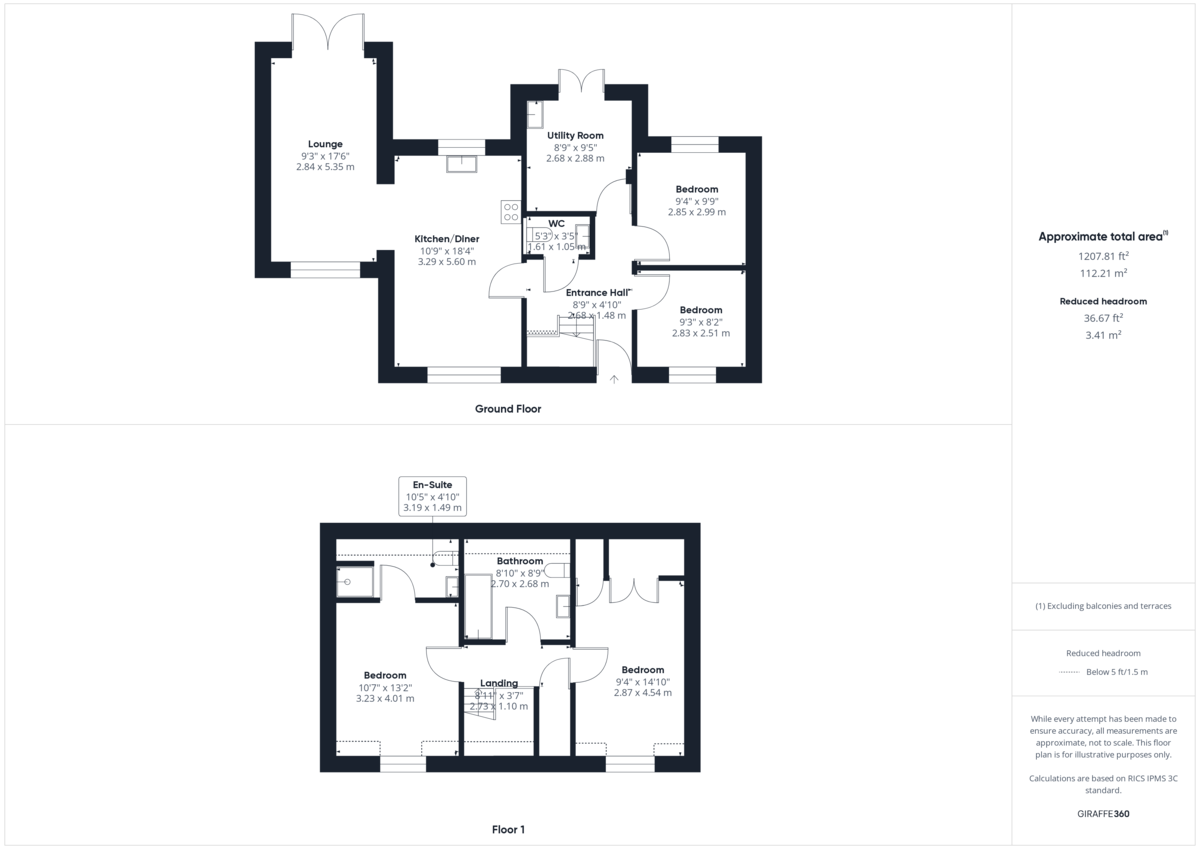- Detached Chalet
- Cul-De-Sac Position
- Entrance Hall
- Lounge
- Well Fitted Kitchen/Diner
- Two Ground Floor Bedrooms
- Two First Floor Bedrooms
- Family Bathroom & Ensuite
- Off Road Parking
- Gardens
4 Bedroom Chalet for sale in Brandon
SITUATION & LOCATION An exceptionally well presented and extended detached chalet style property which has recently undergone an extensive programme of refurbishment.
Originally constructed as a three bedroom, the current owners have carefully and thoughtfully extended the property to now offer flexible and well laid out accommodation. Now offering a spacious lounge as well as a well fitted kitchen with range of integrated appliances which is further complimented by the separate utility room. There are two bedrooms to the ground floor in addition to two first floor bedrooms with the principal bedroom benefiting from an en-suite shower room. There is also a family bathroom suite to the first floor.
Further benefits include oak internal doors, newly fitted flooring throughout, oil fired central heating, Upvc double glazing throughout as well as enclosed rear garden and plentiful parking to the front.
Boasting quality fixtures and fittings throughout this is a property that should be high on your viewing list.
Despite the postal address, the village of Weeting is just on the Norfolk side of the county boundary. Within the village is a post office stores, fish & chip shop, primary school, church and a public house. There is a garage, village hall and playing field. The market town of Brandon is approximately 1 mile away with a wider range of shops and other facilities. Thetford is about 8 miles.
ENTRANCE HALL With composite entrance door, laminate flooring, staircase to first floor with under stairs storage cupboard, radiator.
CLOAKROOM 5' 3" x 3' 5" (1.61m x 1.05m) With W.C, wash hand basin with vanity storage beneath, heated towel rail.
KITCHEN/DINER 10' 9" x 18' 4" (3.29m x 5.60m) Newly fitted kitchen with range of matching wall and floor cupboard units with work surfaces over incorporating one and a half bowl sink unit, built-in electric oven and hob, integrated fridge/freezer, integrated dishwasher, radiator, dual aspect UPVC double glazed windows.
LOUNGE 9' 3" x 17' 6" (2.84m x 5.35m) LVT flooring, radiator, UPVC double glazed window and UPVC double glazed French doors opening onto rear garden.
UTILITY ROOM 8' 9" x 9' 5" (2.68m x 2.88m) Range of matching wall and floor cupboard units with work surfaces over incorporating stainless steel sink unit, plumbing for automatic washing machine, radiator; UPVC double glazed French doors opening onto rear garden.
BEDROOM 9' 4" x 9' 9" (2.85m x 2.99m) Fitted carpet, radiator, UPVC double glazed window.
BEDROOM 9' 3" x 8' 2" (2.83m x 2.51m) Fitted carpet, radiator, UPVC double glazed window.
STAIRCASE FROM ENTRANCE HALL LEADING TO FIRST FLOOR
LANDING Fitted carpet, storage cupboard.
BEDROOM 10' 7" x 13' 1" (3.23m x 4.01m) Fitted carpet, radiator, UPVC double glazed window.
EN-SUITE 10' 5" x 4' 10" (3.19m x 1.49m) Comprising of shower cubicle with plumbed in shower, W.C, wash hand basin with vanity storage beneath, heated towel rail.
BEDROOM 9' 4" x 14' 10" (2.87m x 4.54m) Fitted carpet, radiator, built-in double wardrobe cupboard and single wardrobe cupboard, radiator, UPVC double glazed window.
BATHROOM 8' 10" x 8' 9" (2.70m x 2.68m) Comprising of bath with plumbed in shower over, W.C, wash hand basin with vanity storage, radiator, Velux window.
OUTSIDE The front garden is laid to shingle for ease of maintenance and provides parking for a number of vehicles. There is side access to the rear garden which is cheifly laid to lawn with borders containing a variety of shrubs and plants. Within the rear garden is the external oil fired boiler and oil tank.
SERVICES Mains water, drainage and electric.
Oil fired central heating.
COUNCIL TAX Band C
EPC RATING Band C
Property Ref: 58292_100335013024
Similar Properties
4 Bedroom Detached House | £300,000
An established detached 4 bedroom family house pleasantly situated on a modern development of homes in this popular west...
3 Bedroom Detached House | £300,000
A recently renovated three bedroom detached house within the well served market town of Watton. The property has undergo...
2 Bedroom Detached Bungalow | £300,000
An extremely well presented two bedroom extended detached bungalow set on this popular and sought after development of s...
3 Bedroom Detached Bungalow | £335,000
An exceptionally well presented detached three bedroom bungalow situated in a pleasant position over looking an open gre...
3 Bedroom Detached House | £350,000
A charming and spacious three bedroom period house in this popular village. This modernised house of character boasts go...
6 Bedroom Farm House | Offers in excess of £350,000
An outstanding period former farmhouse occupying a unique location in generous grounds and boasting extensive accommodat...
How much is your home worth?
Use our short form to request a valuation of your property.
Request a Valuation

