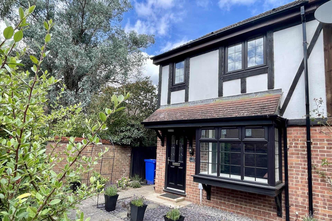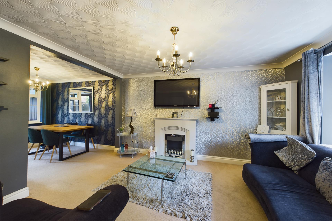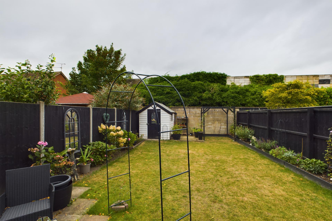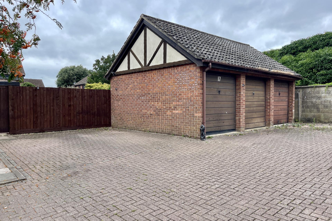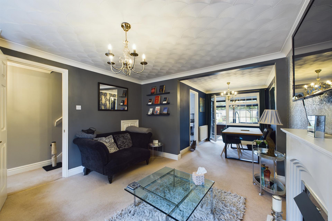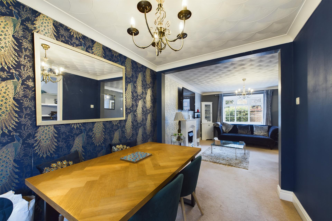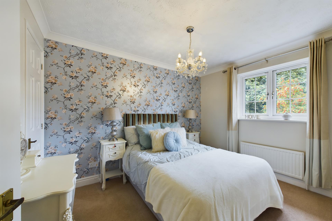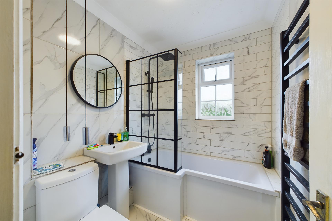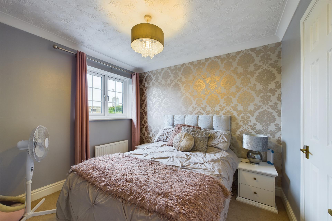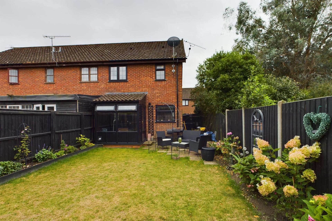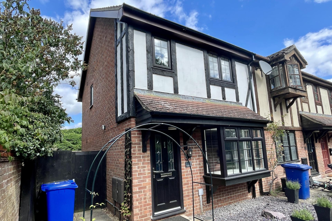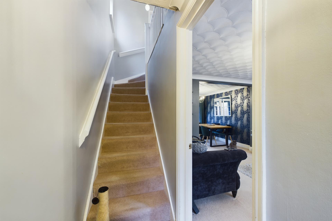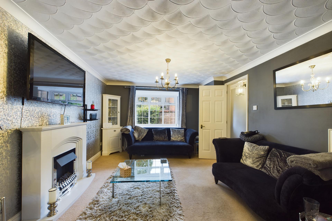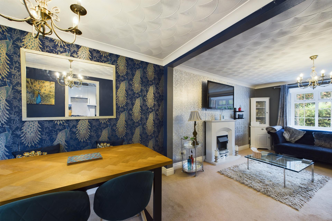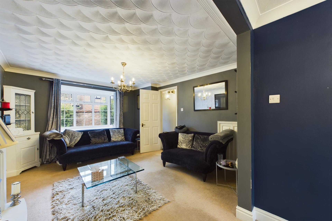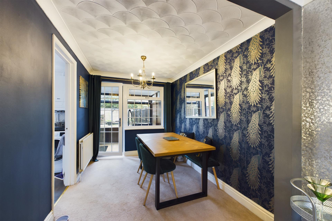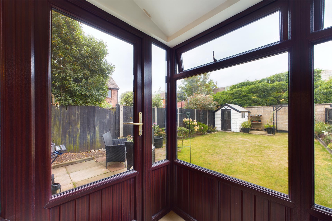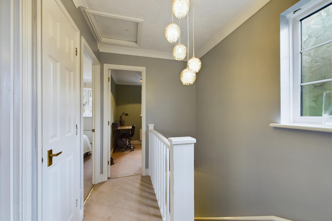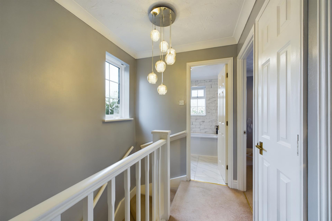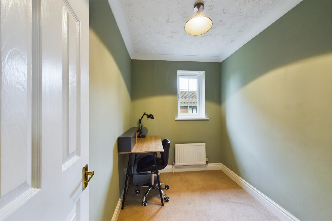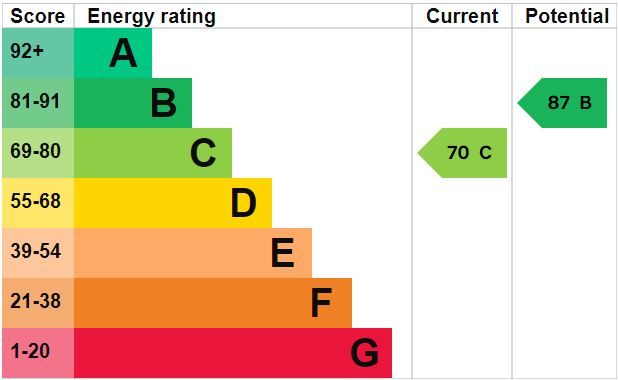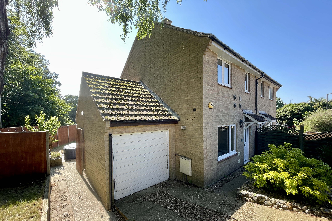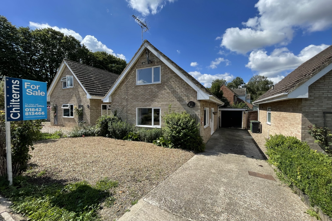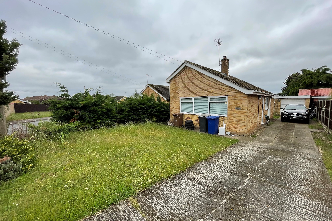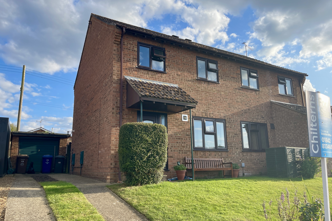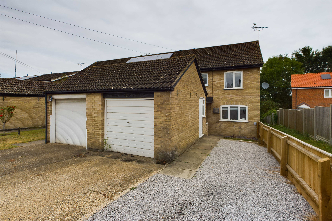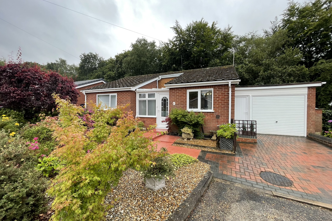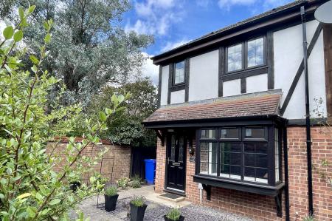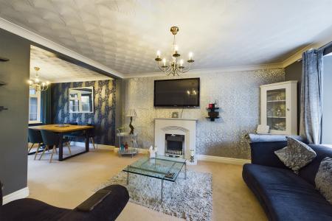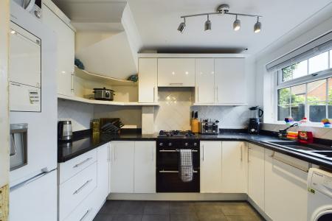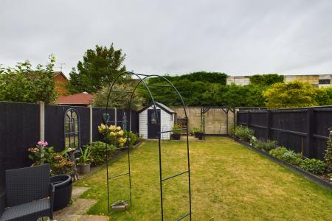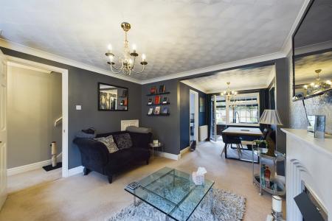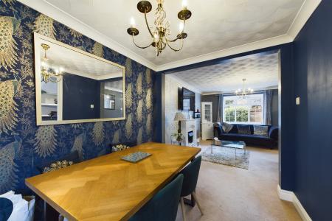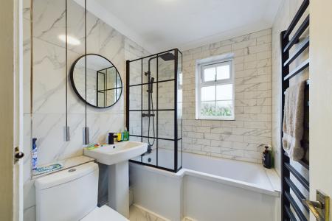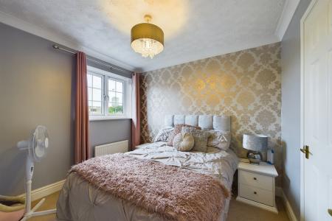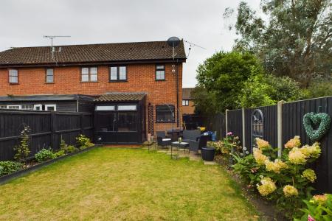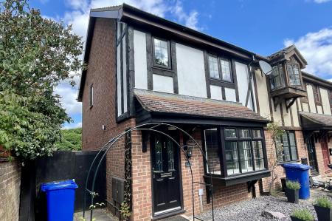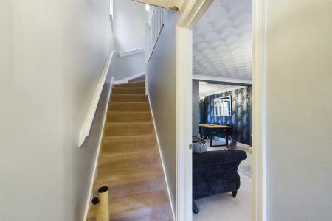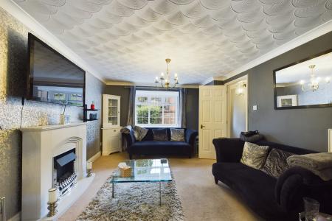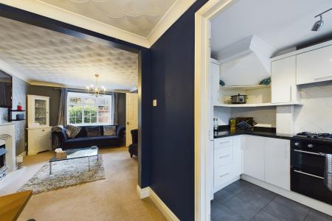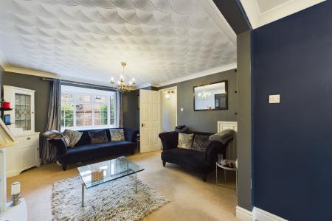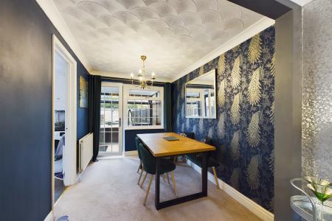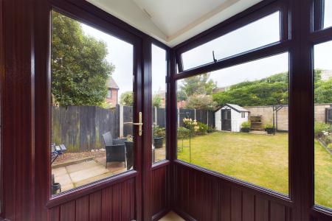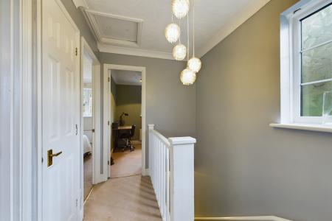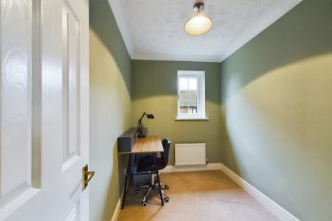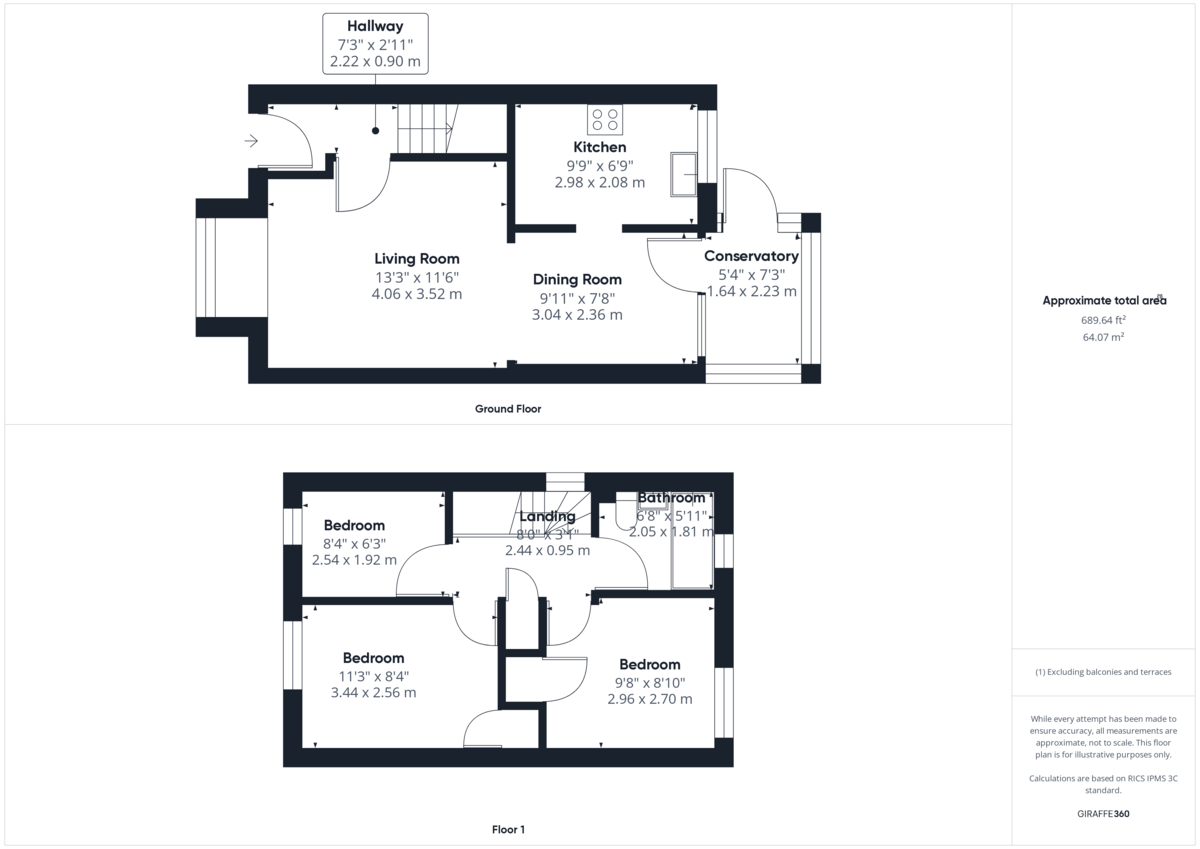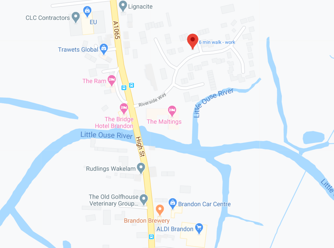- Hallway
- Lounge
- Dining Area
- Conservatory/Rear Porch
- Well Fitted Kitchen
- 3 Bedrooms With Built In Wardrobes
- Modern Bathroom
- Gas Fired Central Heating
- Sealed Unit Double Glazing
- Gardens & Garage On Block
3 Bedroom End of Terrace House for sale in Brandon
SITUATION & LOCATION Riverside Way is a popular modern development of mainly Tudor style homes lying within easy reach of Brandon town centre. This end of terrace house enjoys a pleasant location overlooking an open green with pleasant enclosed gardens to the rear and a brick and tiled garage en-bloc. The property has comfortable accommodation including a lounge/diner with well fitted kitchen off and a rear porch. There is gas central heating from a modern gas combi boiler and recently installed Upvc double glazed windows and doors throughout.
The sale of this property offers an excellent opportunity to those buyers seeking their first home, landlords seeking an investment property or those purchasers wanting to down size. Early viewings of this chain free property are highly recommended..
The pretty gardens lie to the front and rear and there is a brick and tiled garage on block.
Brandon is a small West Suffolk town situated in the heart of the Breckland and the Thetford pine forest. It has a range of shops catering for most day-to-day needs; churches; schools and other facilities including a modern sports complex. Brandon railway station is on the Norwich-Ely line; from Ely connections can be made to services to London, the Midlands and the North. The larger town of Thetford is only six miles away with a sports centre with an indoor swimming and leisure pool complex and a range of other sporting and social clubs and amenities.
ENTRANCE HALL With composite entrance door; radiator with radiator cover; tiled entrance way; fitted carpet; stairs leading to first floor.
LOUNGE/DINING AREA 13' 3" x 11' 6" (4.06m x 3.52m) Upvc Georgian style sealed unit double glazed bay window to front aspect; Upvc Georgian style sealed unit double glazed window to rear; two radiators; under stairs storage cupboard; fitted carpet; Upvc Georgian style sealed unit double glazed door leading to:-
REAR PORCH/CONSERVATORY 7' 3" x 5' 4" (2.23m x 1.64m) Of Upvc construction under a tiled roof with Upvc sealed unit double glazed windows and door to outside; ceramic tiled floor.
KITCHEN 9' 9" x 6' 9" (2.98m x 2.08m) Leading off dining area this modern fitted kitchen has a range of matching wall cupboards with concealed lighting and floor cupboard units, the corner storage units are fitted with carousels; with work surfaces over incorporating one and a half bowl granite sink unit with mixer tap; plumbing for automatic washing machine; ceramic splash tiling; built-in Stoves electric oven and gas hob with integrated extractor over; space for fridge freezer; ceramic splash tiling; ceramic tile floor; radiator; Upvc Georgian style sealed unit double glazed window; Baxi wall mounted gas fired combi boiler (serving central heating and domestic hot water).
STAIR CASE LEADING FROM ENTRANCE HALL TO FIRST FLOOR
LANDING Linen cupboard; loft hatch; Upvc Georgian style sealed unit double glazed window; fitted carpet.
BEDROOM 1 11' 3" x 8' 4" (3.44m x 2.56m) Upvc Georgian style sealed unit double glazed window; radiator; built in wardrobe cupboard; fitted carpet.
BEDROOM 2 9' 8" x 8' 10" (2.96m x 2.70m) Upvc Georgian style sealed unit double glazed window; radiator; built in wardrobe cupboard; fitted carpet.
BEDROOM 3 8' 3" x 6' 3" (2.54m x 1.92m) Upvc Georgian style sealed unit double glazed window; radiator; fitted carpet.
BATHROOM 6' 8" x 5' 9" (2.05m x 1.77m) (2.05m x 1.77m) Modern white suite comprising shower bath with plumbed in shower over and glass shower screen; pedestal wash basin and wc; fully tiled walls; ceramic tiled floor; heated towel rail; Upvc Georgian style sealed unit double glazed window.
OUTSIDE The property is approached down a quiet walk way and over looks an open green area with established shrubs, trees and bushes. The small front garden is shingled with some shrubs and there is access to the side to the rear garden. The rear garden is enclosed by fencing and walling and neatly laid to lawn. Flower borders contain various shrubs and bushes.
Located near to the property is the brick and tiled garage. This is located within a block of three. There is also an allocated parking space.
SERVICES Mains water, drainage, electric and gas.
Gas central heating.
COUNCIL TAX Band B
EPC RATING Band C
Important information
This is not a Shared Ownership Property
Property Ref: 58292_100335012926
Similar Properties
3 Bedroom Semi-Detached House | £215,000
A well presented semi detached three bedroom house occupying a corner plot position on the southern outskirts of the tow...
2 Bedroom Chalet | £210,000
An established two/three bedroom detached Chalet style home located in a pleasant cul-de-sac position towards the outski...
2 Bedroom Detached Bungalow | £210,000
An established two bedroom detached bungalow situated on a popular development of similar properties within this well se...
3 Bedroom Semi-Detached House | £220,000
A well presented semi detached three bedroom house situated on a popular development of homes on the eastern side of Bra...
3 Bedroom End of Terrace House | £225,000
An excellent opportunity to purchase this three bedroom house conveniently located within close proximity of the town ce...
2 Bedroom Detached Bungalow | £225,000
An exceptionally well presented two, double bedroomed detached bungalow located in a sought after cul-de-sac position wi...
How much is your home worth?
Use our short form to request a valuation of your property.
Request a Valuation

