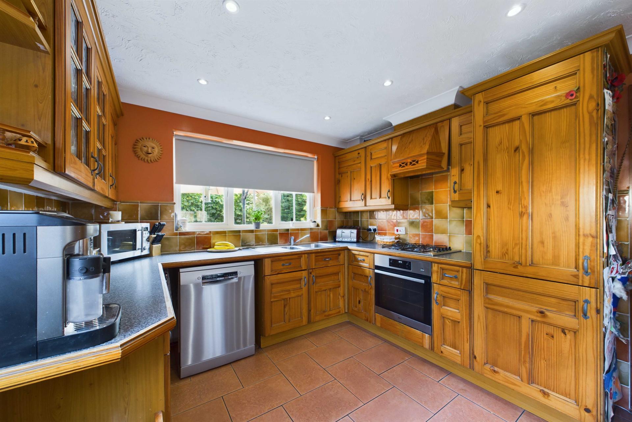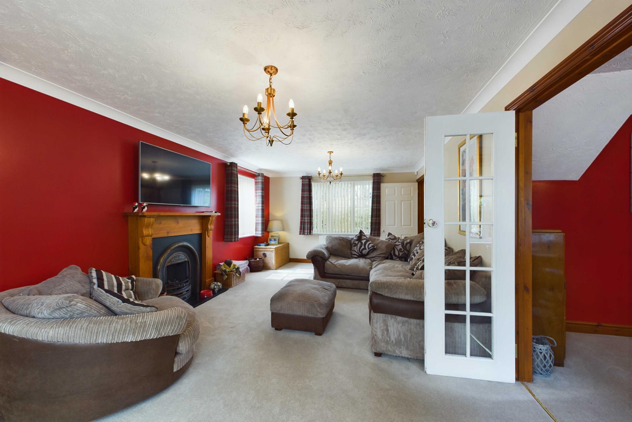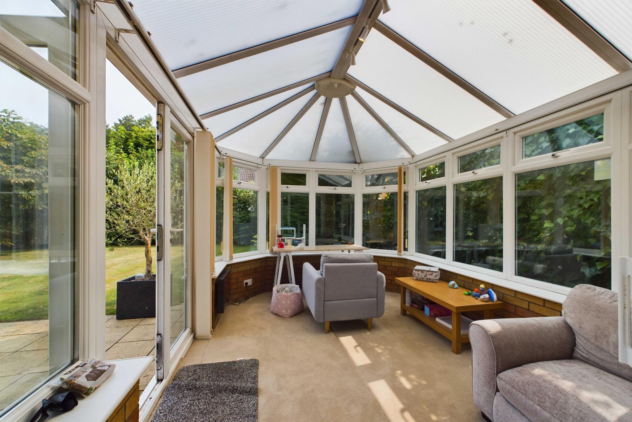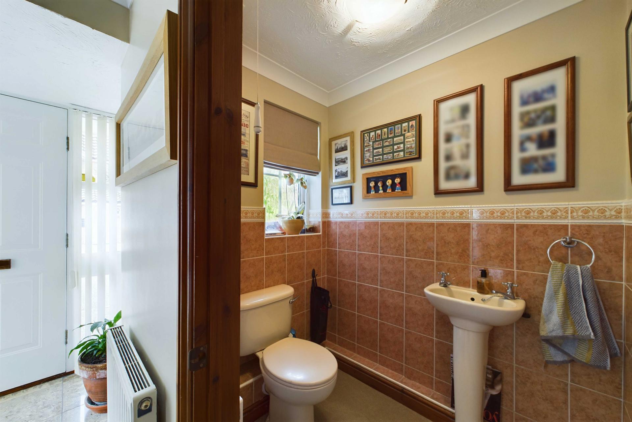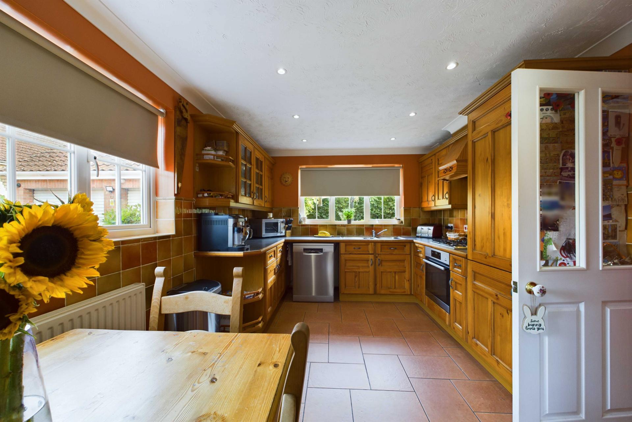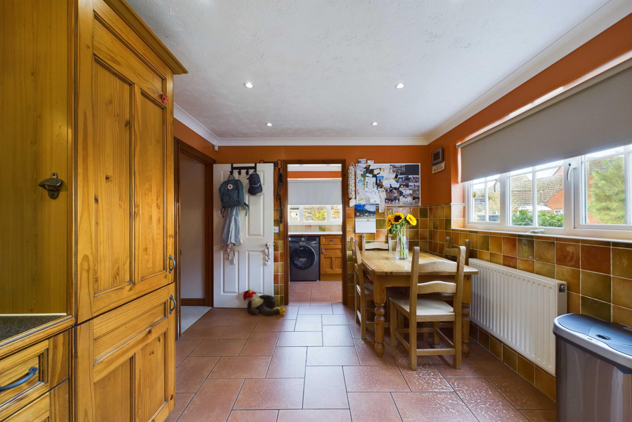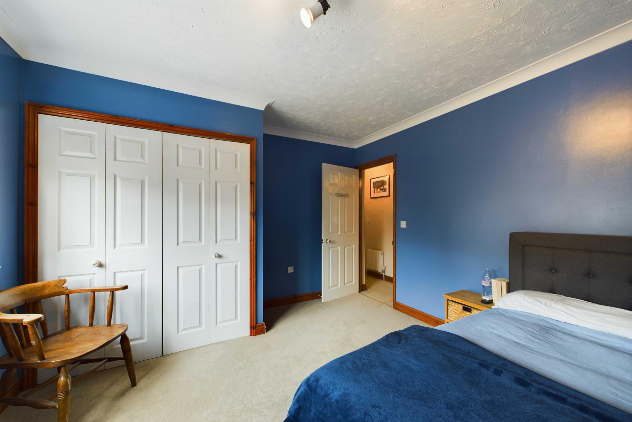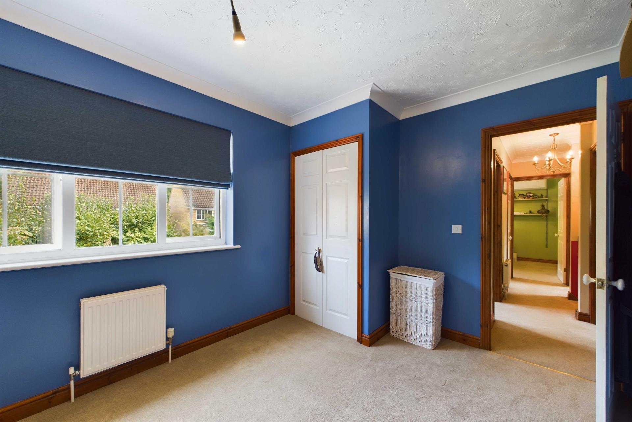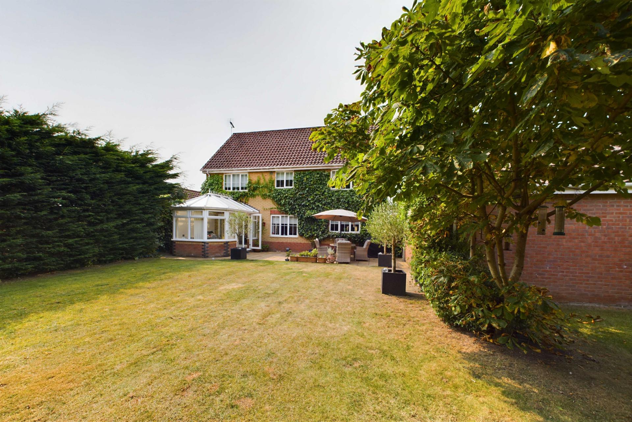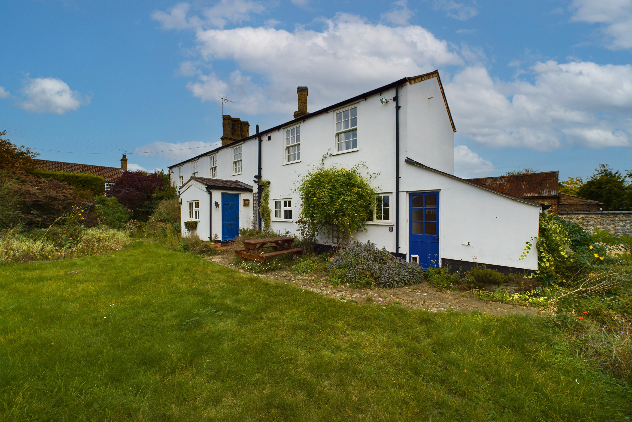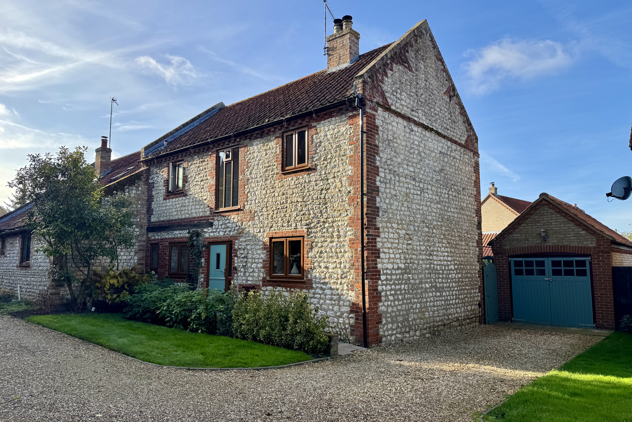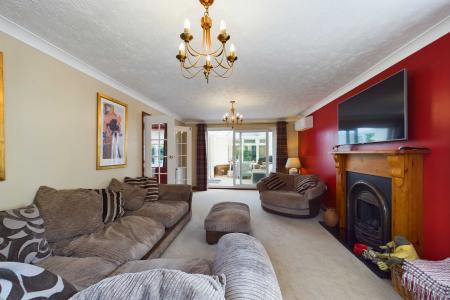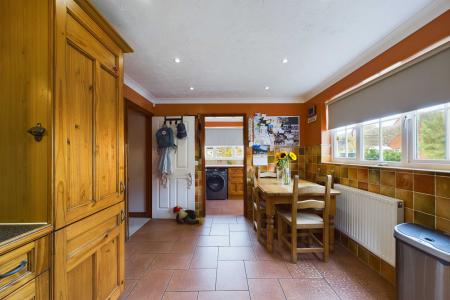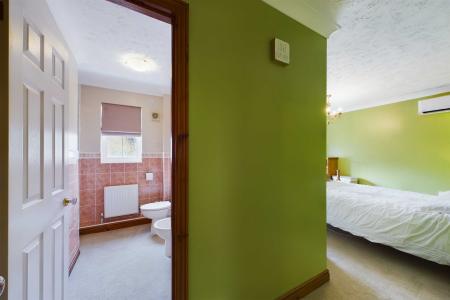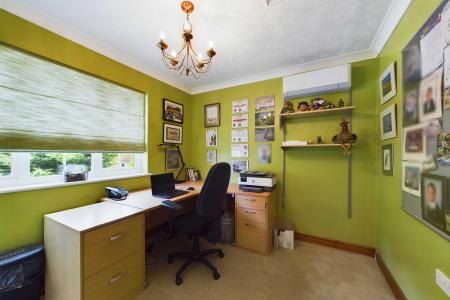- Spacious Detached House
- Popular Location
- Three Reception Rooms
- Four Bedrooms Plus En Suite
- Family Bathroom & Ground Floor Cloakroom
- Air Conditioning (Heat & Cool)
- Gas Heating & Upvc Double Glazing
- Generous Established Gardens
- Double Garage
- Viewings Recommended
4 Bedroom Detached House for sale in Brandon
SITUATION & LOCATION Woodcock Rise is a development of homes built in 2000 and located on the Eastern edge of the market town of Brandon and therefore superbly located within easy reach of the beautiful pine forests of Thetford Forest Park, ideal for forest walks, cycle riding and dog walking, This detached four bedroom house boasts well designed and generous family accommodation having been completely re-decorated and new carpets laid in January/February 2024. There are three reception rooms to the ground floor including a lovely rear conservatory as well as a master bedroom suite with en suite shower room, a separate family bathroom and useful ground floor cloakroom. The good sized kitchen/breakfast room also has a utility room off. The current owners have enjoyed living in the property from new and more recently installed air conditioning units to the four bedrooms and living room, a benefit not often found in British homes. Other features include gas central heating and Upvc double glazing.
Another truly lovely feature of this home are the gardens. The rear generous rear gardens enjoy a high degree of privacy as they have matured over the years with established hedging and trees and include neat lawns and a paved sun terrace. To the front is a spacious brick paved driveway that leads to a detached double garage with twin roller doors, one being electrically operated.
The sale of this property offers purchasers an excellent opportunity to acquire a lovely family home in this popular area and early viewings are recommended.
Brandon is a small West Suffolk town situated in the heart of the Breckland and the Thetford pine forest. It has a range of shops catering for most day-to-day needs; churches; schools and other facilities including a modern sports complex. Brandon railway station is on the Norwich-Ely line; from Ely connections can be made to services to London, the Midlands and the North. The larger town of Thetford is only six miles away with a sports centre with an indoor swimming and leisure pool complex and a range of other sporting and social clubs and amenities.
RECEPTION HALLWAY With softwood framed sealed unit double glazed windows and entrance door; tiled entrance; radiator fitted carpet.
CLOAKROOM With half tiled walls; UPVC sealed unit double glazed window with Roman blind; radiator; WC and pedestal wash basin; fitted carpet.
LOUNGE 20' 9" x 12' 2" (6.35m x 3.71m) Double aspect UPVC sealed unit double glazed windows with vertical blinds; two radiators; ornate feature fireplace with pine surround, Victorian style cast iron inset with coal effect real flame fitted gas fire and granite hearth. Wall mounted air-conditioning unit; fitted carpet; French glazed doors to dining room; UPVC sealed unit double glazed sliding doors to:
CONSERVATORY 11' 10" x 8' 11" (3.63m x 2.72m) Of Part brick construction with UPVC sealed unit double glazed windows with vertical blinds under a translucent poly-carbonate roof; UPVC sealed unit double glazed French doors to paved patio area; fitted carpet.
DINING ROOM 11' 6" x 10' 11" (3.53m x 3.33m) UPVC sealed unit double glazed window to rear aspect with roller blind: radiator; fitted carpet.
KITCHEN/BREAKFAST ROOM Fitted range of pine fronted wall and floor covered units with work surfaces over incorporating single drainer one and a half bowl stainless steel sink unit with mixer tap; built-in electric oven and gas hob with extractor canopy over; plumbing for dishwasher; part tiling to walls; radiator; UPVC unit double glazed windows to side and rear with roller blinds; ceramic to floor.
UTILITY ROOM 9' 3" x 5' 8" (2.83m x 1.73m) Further range of pine fronted floor cupboard units with work surfaces over; plumbing for automatic washing machine; wall mounted ideal classic gas fired boiler (serving central heating and domestic water) radiator; ceramic tiled floor; part glazed door to outside.
STAIRCASE FROM RECEPTION HALLWAY TO FIRST FLOOR
LANDING Radiator; airing cupboard with hot water cylinder and immersion heater; fitted carpet.
MASTER BEDROOM SUITE COMPRISING
MASTER BEDROOM ONE 11' 5" x 10' 11" (3.49m x 3.35m) Wall mounted air-conditioning unit; radiator; built-in double wardrobe cupboard with hanging rails and shelving; UPVC sealed unit double glazed window with Roman blind; fitted carpet
EN SUITE SHOWER ROOM 7' 11" x 4' 8" (2.43m x 1.44m) Tiled shower cubicle with plumbed-in shower and folding glass shower screen; pedestal wash basin, WC and bidet; radiator; UPVC sealed unit double glazed window with Roman blind; fitted carpet.
BEDROOM TWO 11' 6" x 12' 3" (3.52m x 3.75m) Wall mounted air-conditioning unit; radiator; built-in double wardrobe cupboard with hanging rails and shelving; UPVC sealed unit double glazed window with Roman blind; fitted carpet
BEDROOM THREE 13' 0" x 9' 3" (3.98m x 2.83m) Wall mounted air-conditioning unit; radiator; built-in wardrobe cupboard with hanging rails and shelving; UPVC sealed unit double glazed window with Roman blind; fitted carpet
BEDROOM FOUR 9' 2" x 8' 9" (2.80m x 2.67m) Wall mounted air-conditioning unit; radiator; built-in double wardrobe cupboard with hanging rails and shelving; UPVC seal unit double glazed window with Roman blind; fitted carpet
BATHROOM 8' 1" x 5' 10" (2.48m x 1.80m) Panelled bath, pedestal wash basin and WC; fully tiled walls; UPVC sealed unit double glazed window with Roman blind; radiator; fitted carpet.
OUTSIDE The property occupies a larger than average plot. The front gardens are shingled with ornamental shrubs and bushes as well as climbing shrubs. An extensive brick paved driveway leads to the:
DETACHED BRICK AND TILED GARAGE 17' 10" x 17' 3" (5.46m x 5.28m) With twin roller garage doors, one being electrically operated. Light and power, loft storage area. Door to rear garden.
The established rear garden is well screened by a combination of mature hedging, trees and fencing. There is a neat lawn area that extends behind the garage as well as a paved sun terrace. These gardens enjoy a high degree of privacy.
TENURE Freehold
SERVICES All mains services are connected. Mains drainage.
Gas fired central heating system. Individual air conditioning units (heat and cool) as listed in the rooms above.
ENERGY PERFORMANCE (EPC) Pending
COUNCIL TAX BAND Band D
Important information
This is not a Shared Ownership Property
Property Ref: 58292_100335012903
Similar Properties
4 Bedroom Cottage | £375,000
A charming period detached four bedroom house offering spacious and comfortable accommodation including a lounge/diner,...
3 Bedroom Detached Bungalow | £365,000
A superb opportunity to purchase this delightful detached bungalow residence occupying a corner plot position overlookin...
3 Bedroom Barn Conversion | £325,000
A charming home of character enjoying a pleasant location in this popular west Norfolk village. Offering well presented...
4 Bedroom Detached Bungalow | £395,000
A unique opportunity to purchase this delightful four bedroom detached chalet style bungalow enjoying a non estate locat...
3 Bedroom Detached House | £425,000
A unique opportunity to purchase this charming period detached three bedroom house situated on the outskirts of the vill...
4 Bedroom Detached Bungalow | £450,000
A individual architecturally designed detached four bedroom bungalow enjoying a non estate position in this popular west...
How much is your home worth?
Use our short form to request a valuation of your property.
Request a Valuation



