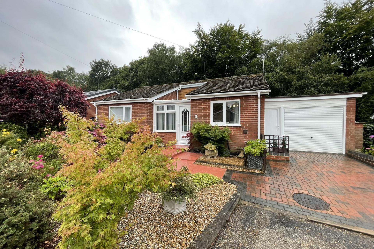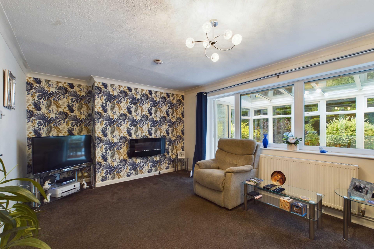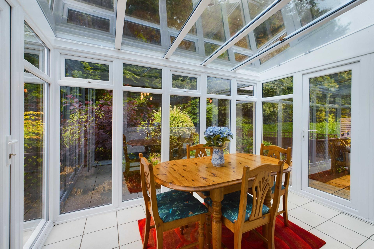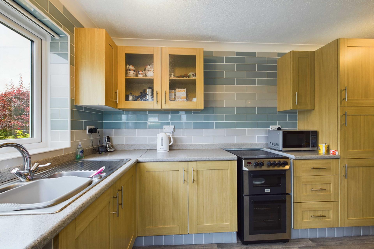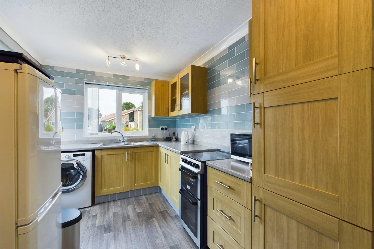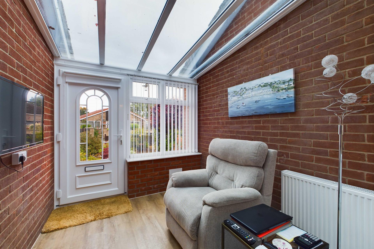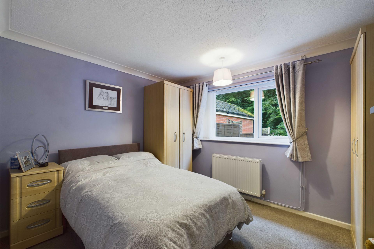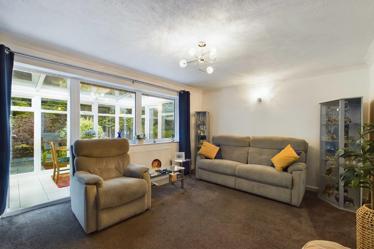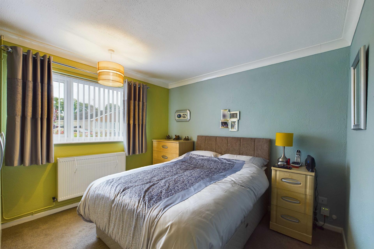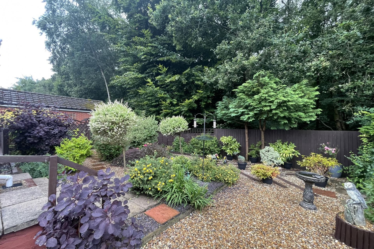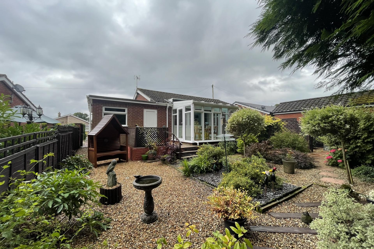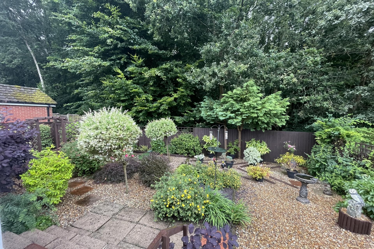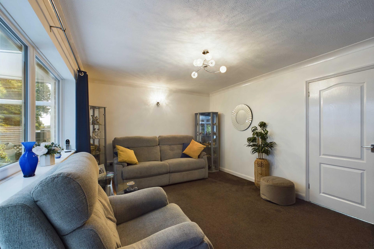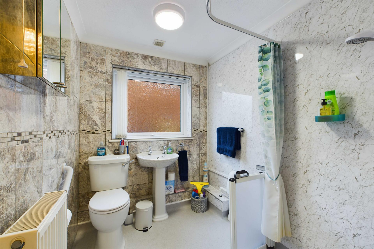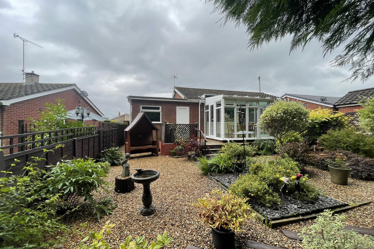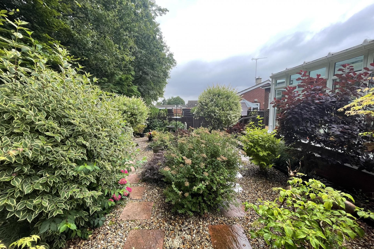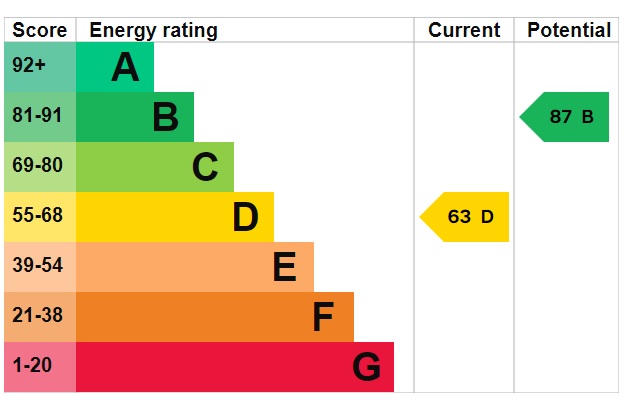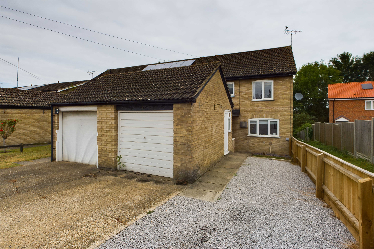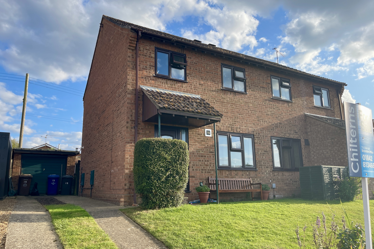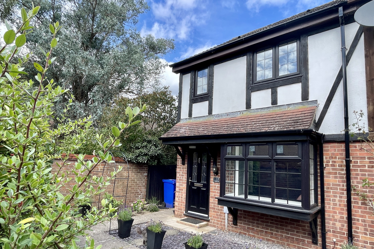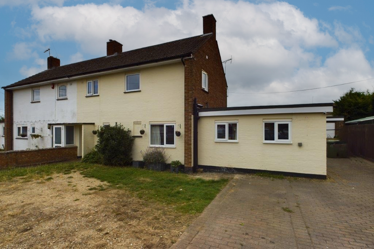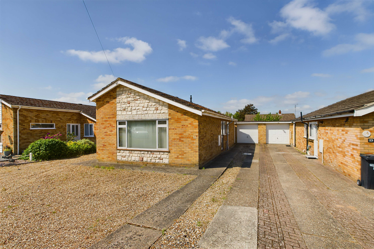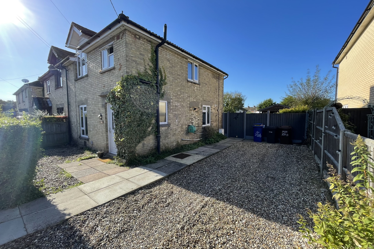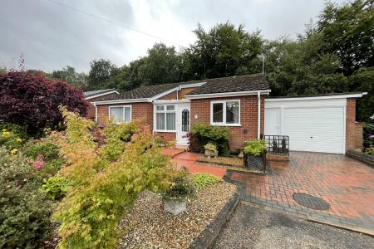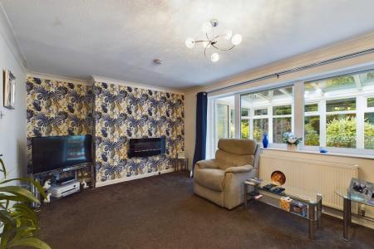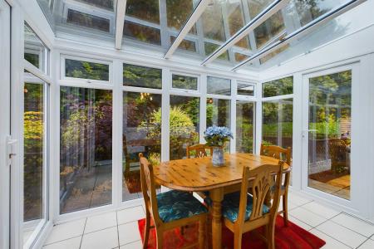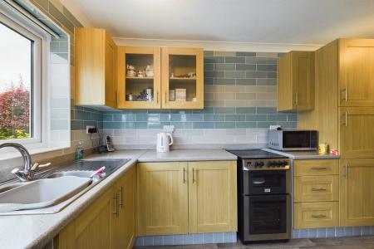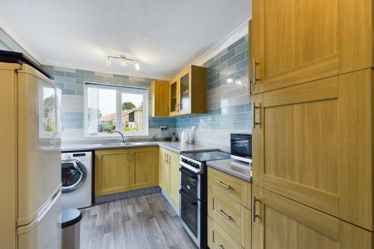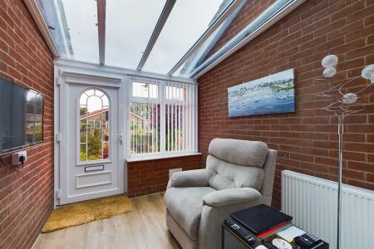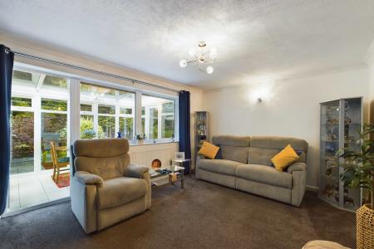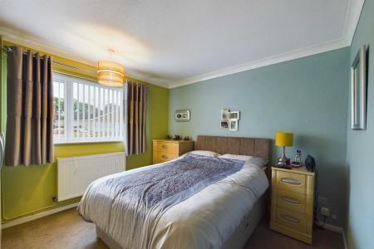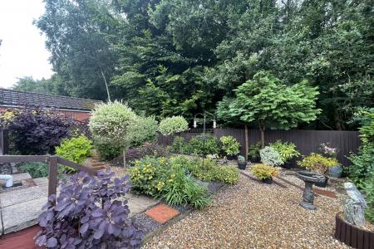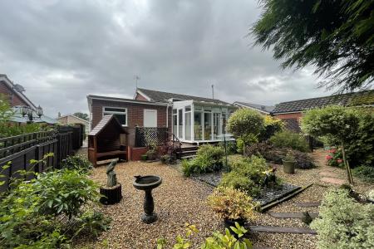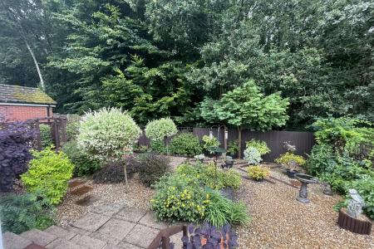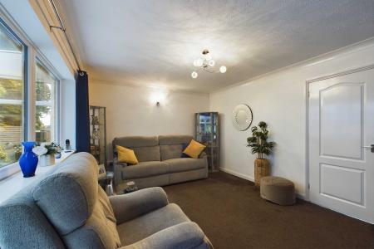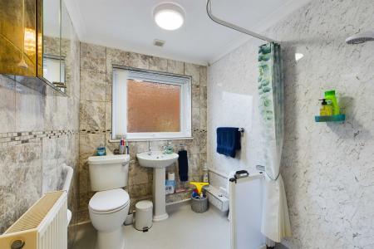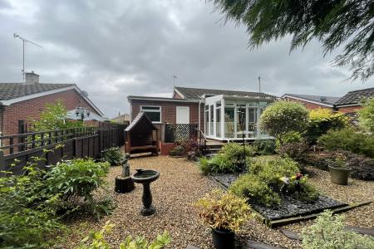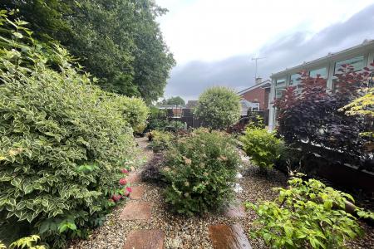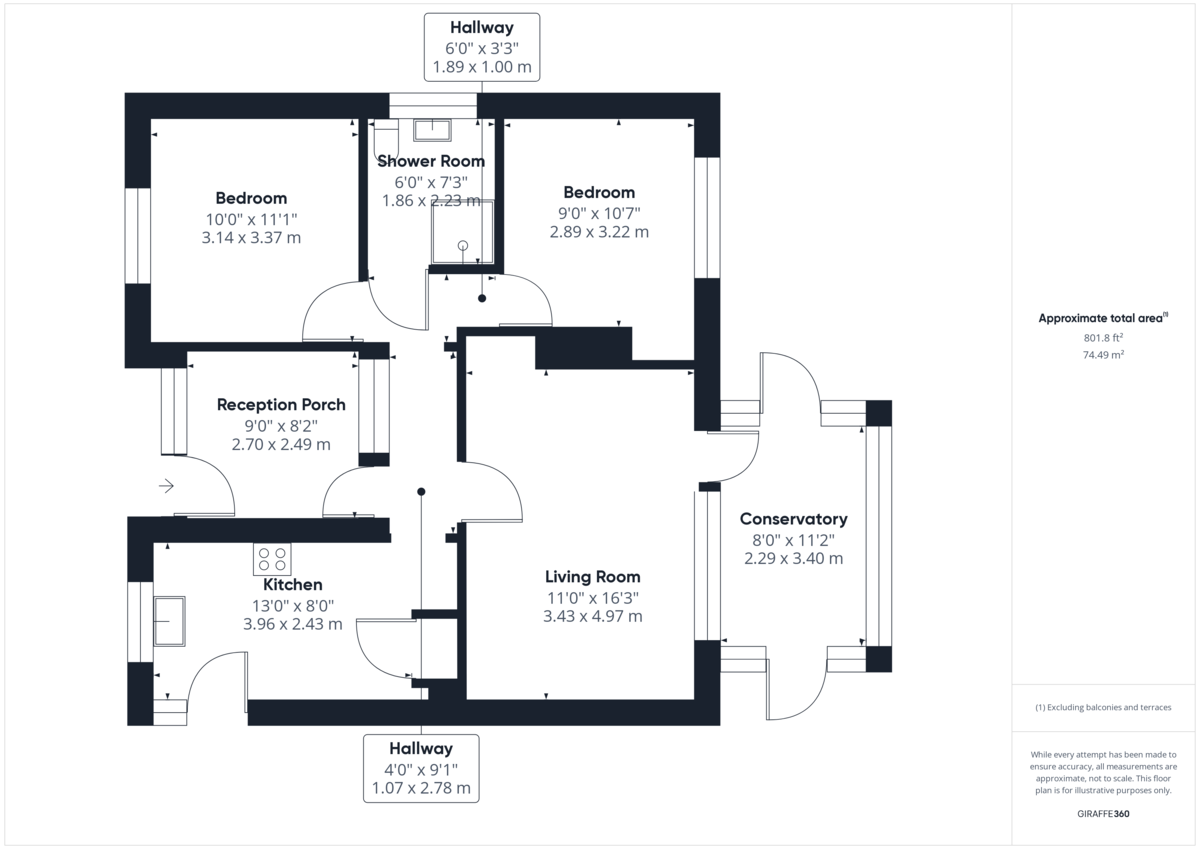- Cul De Sac Position
- Reception Porch
- Lounge
- Conservatory
- Kitchen
- Two Double Bedrooms
- Wet Room
- Upvc Double Glazing
- Garage
- Gardens Adjoining Thetford Forest
2 Bedroom Detached Bungalow for sale in Brandon
SITUATION LOCATION A rare opportunity to acquire this extremely well presented two, double bedroomed bungalow set in a sought after cul-de-sac position towards the outskirts of town.
Offering good sized accommodation to include a reception porch which has been added by the current owner, lounge with conservatory off, two double bedrooms and a wet room. Further benefits include gas fired central heating and Upvc double glazing.
A particular feature are the wonderful gardens which back onto Thetford Forest. Viewings are highly recommended.
Brandon is a small West Suffolk town situated in the heart of the Breckland and the Thetford pine forest. It has a range of shops catering for most day-to-day needs; churches; schools and other facilities including a modern sports complex. Brandon railway station is on the Norwich-Ely line; from Ely connections can be made to services to London, the Midlands and the North. The larger town of Thetford is only six miles away with a sports centre with an indoor swimming and leisure pool complex and a range of other sporting and social clubs and amenities.
RECEPTION PORCH UPVC double glazed entrance door and UPVC double glazed window, radiator, wood effect flooring.
INNER HALL Fitted carpet, radiator, access to loft space
LOUNGE 16' 3" x 11' 3" (4.97m x 3.43m) Fitted carpet radiator UPVC double glazed panel UPVC double glazed door to
CONSERVATORY 11' 1" x 9' 8" (3.40m x 2.97m) Tiled floor, radiator, UPVC double glazed windows and UPVC double glazed doors opening onto the conservatory.
KITCHEN 12' 11" x 7' 11" (3.96m x 2.43m) With range of matching wall and floor cupboard units with work surfaces over incorporating single drainer one and a half bowl stainless steel sink unit Space for cooker plumbing for automatic washing machine radiator cushion flooring larder cupboard UPVC double glazed window and UPVC double glazed door to outside
BEDROOM 11' 0" x 10' 3" (3.37m x 3.14m) Fitted carpet, radiator, UPVC double glazed window.
BEDROOM 10' 6" x 9' 5" (3.22m x 2.89m) Fitted carpet, radiator, UPVC double glazed window.
WET ROOM Comprising of shower area with plumbed in shower WC wash hand basin radiator nonslip flooring UPVC double glazed window
OUTSIDE The front garden is chiefly laid to shingle and is interspersed with a variety of shrub's plants and bushes and is well stocked.
There is an attached garage with up and over door as well as personal door leading to the rear garden.
The rear garden is again chiefly laid to shingle with a variety of shrubs plants and bushes within the rear garden there are two paved patio areas , and access to the attached brick and felt garage.
SERVICES Mains water, drainage, electric and gas.
Gas central heating.
COUNCIL TAX Band B
EPC RATING Band D
Important information
This is not a Shared Ownership Property
Property Ref: 58292_100335012850
Similar Properties
3 Bedroom End of Terrace House | £225,000
An excellent opportunity to purchase this three bedroom house conveniently located within close proximity of the town ce...
3 Bedroom Semi-Detached House | £220,000
A well presented semi detached three bedroom house situated on a popular development of homes on the eastern side of Bra...
3 Bedroom End of Terrace House | £215,000
An established three bedroom end of terraced house conveniently located not far from Brandon town centre. The property h...
3 Bedroom Semi-Detached House | £230,000
A spacious semi detached three bedroom house situated on the outskirts of this popular west Norfolk village. The house o...
3 Bedroom Detached Bungalow | £230,000
An excellent opportunity to purchase this three bedroom detached bungalow situated in a popular area in Brandon. Althoug...
3 Bedroom Semi-Detached House | £250,000
A spacious and well laid out three bedroom semi-detached family home located within a cul-de-sac position and benefittin...
How much is your home worth?
Use our short form to request a valuation of your property.
Request a Valuation

