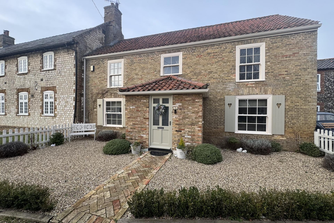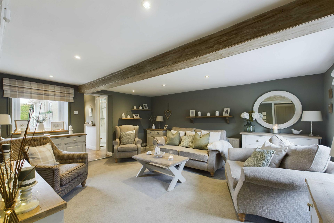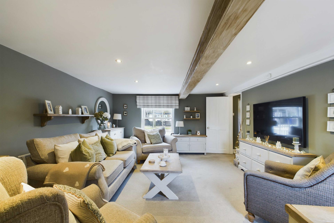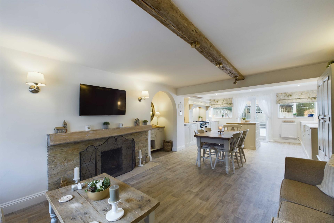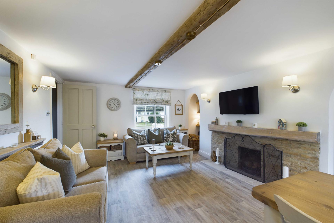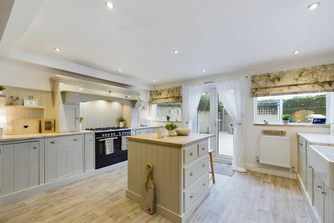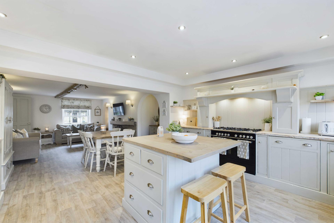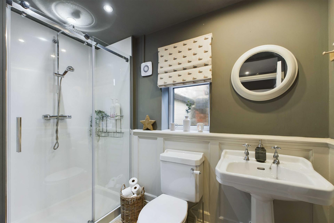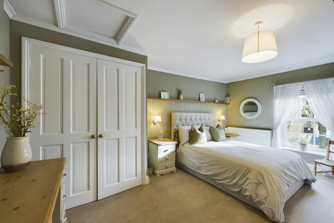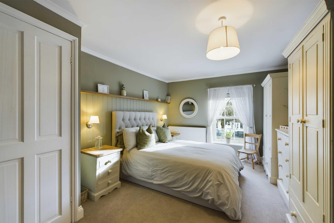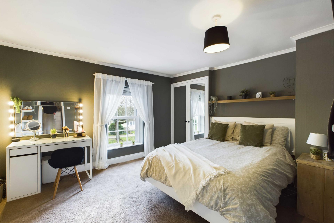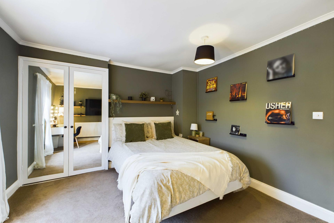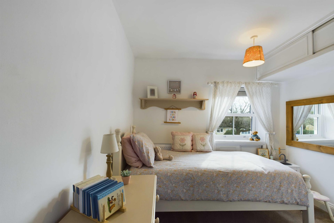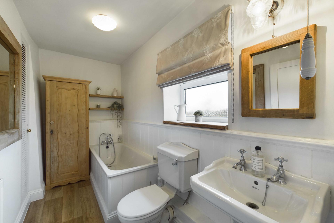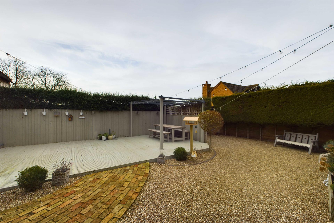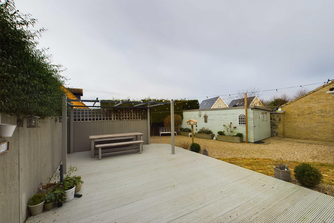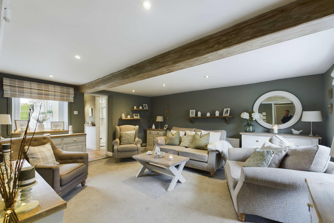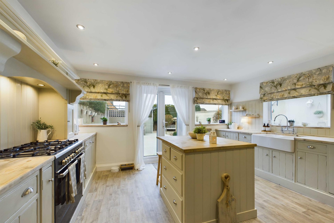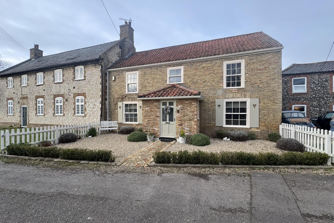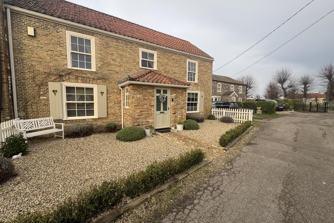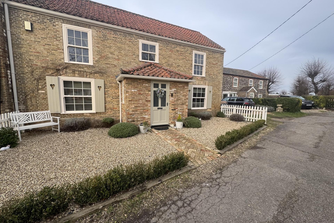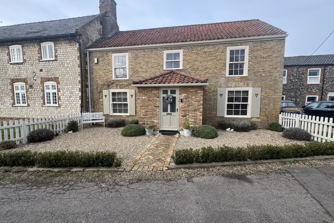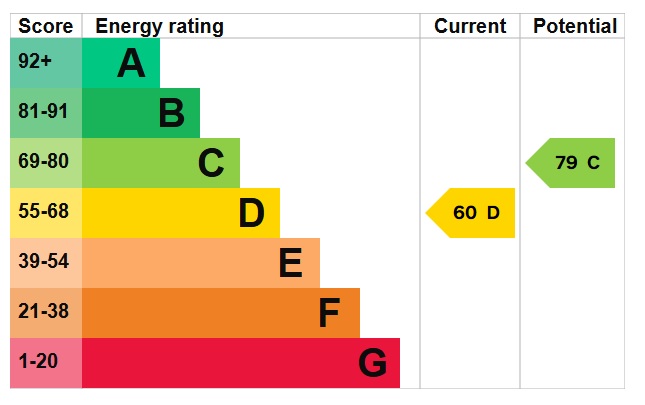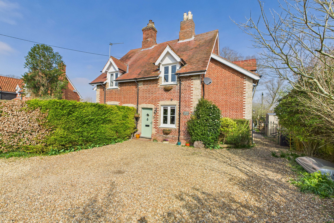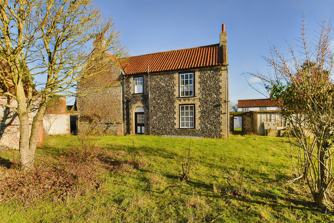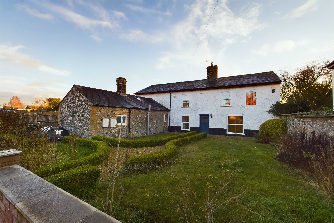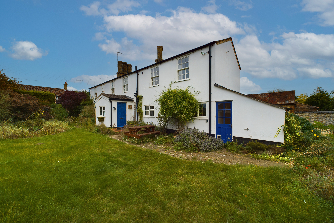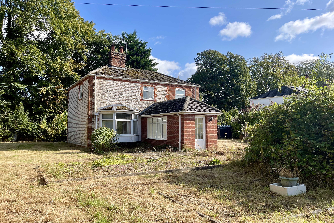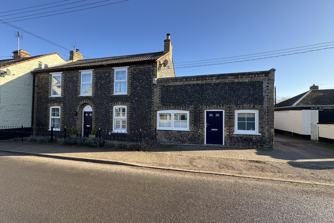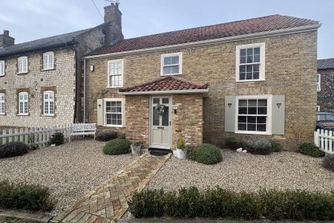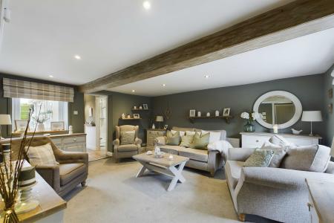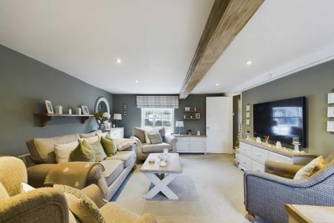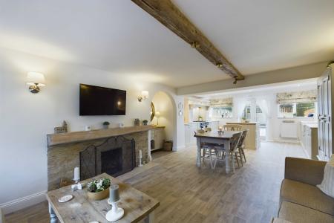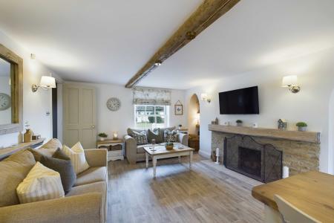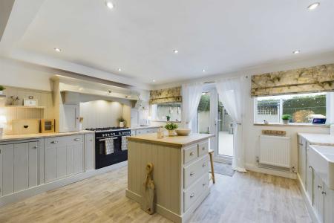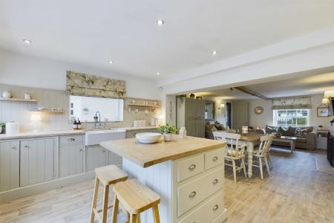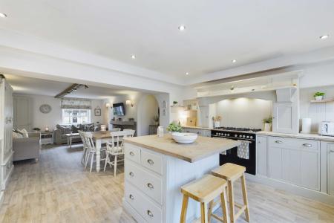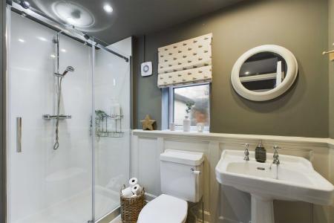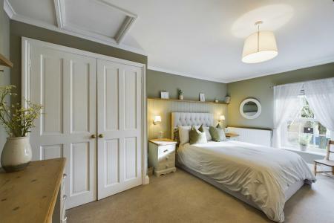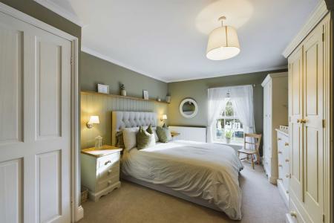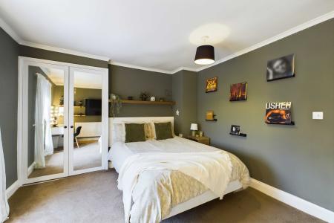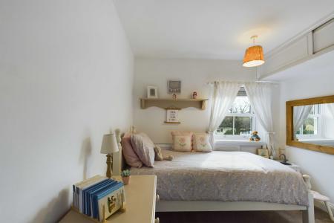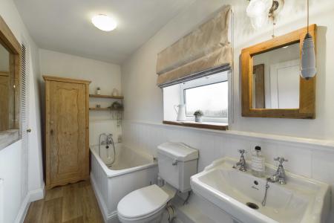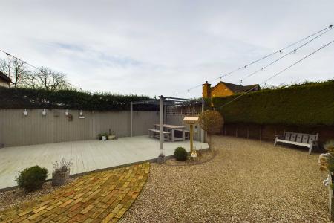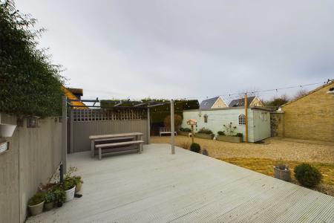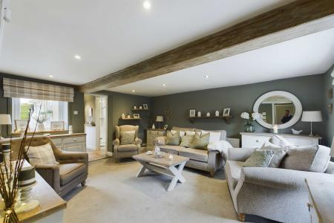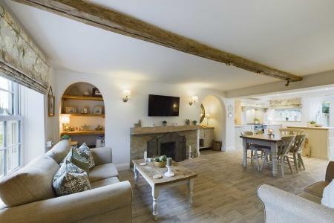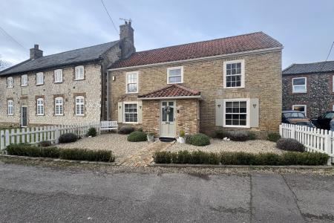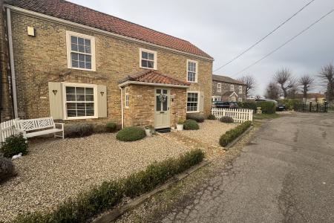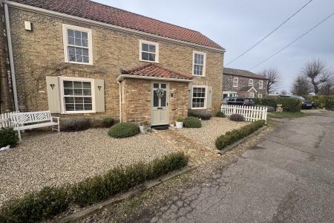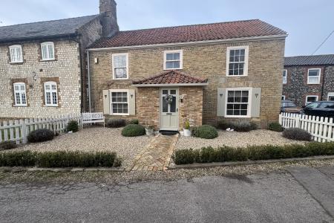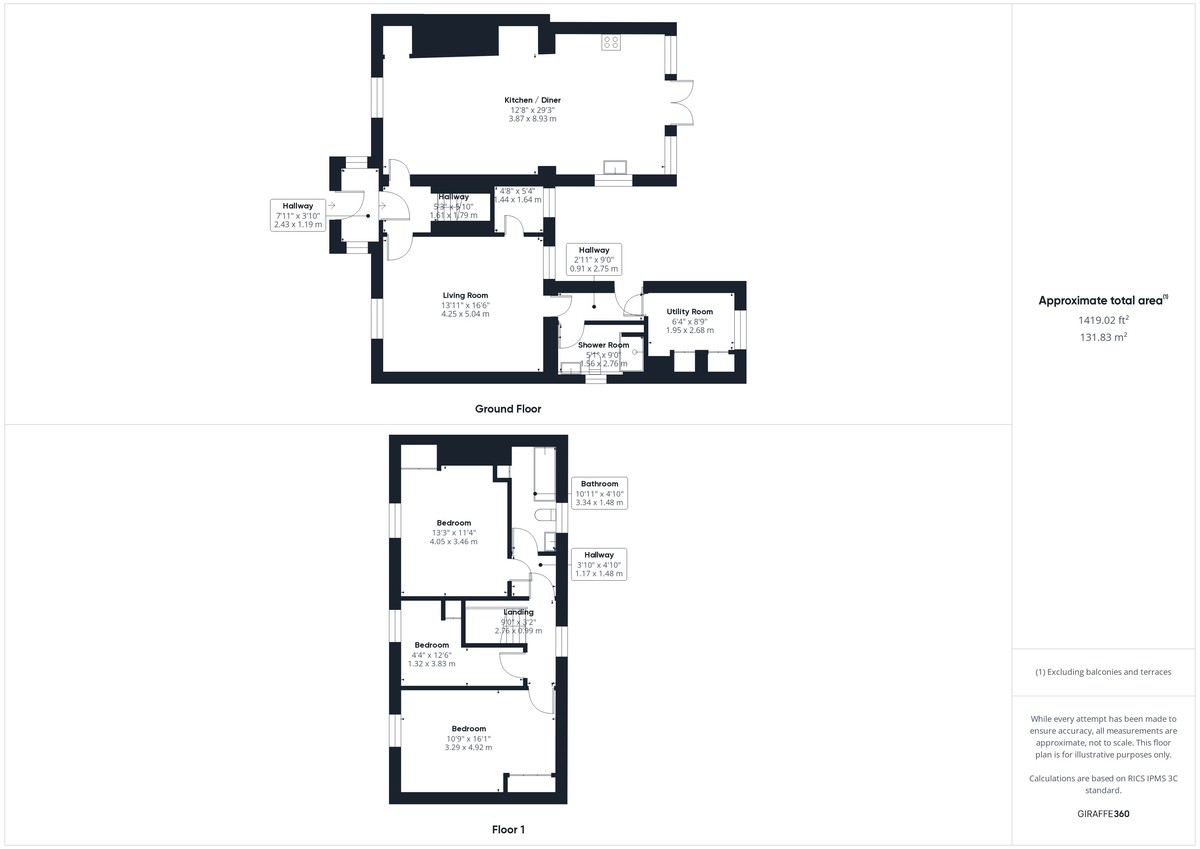- Character Property
- Extremely Well Presented
- Lounge
- Open Plan Kitchen/Dining Room
- Utility Room & Ground Floor Shower Room
- Three First Floor Bedrooms
- Bathroom
- Garage
- Gardens
- Viewing Recommended
3 Bedroom Semi-Detached House for sale in Brandon
SITUATION LOCATION Offering purchasers a wonderful opportunity to acquire this extremely well presented character cottage located in a sought after and rarely available non-estate position within this well served market town.
The property has been greatly improved by the current vendors and reconfigured to allow the accommodation to flow and maximise the space available and now offers both modern open plan living with cosy character features.
The accommodation includes, lounge, open plan kitchen/diner with a hand made kitchen, ground floor shower room and utility room. To the first floor there are three bedrooms and a family bathroom suite. There is an enclosed rear garden with a garage. Further benefits include replacement Upvc double glazed windows as well as an upgraded boiler.
Viewings are highly recommended to appreciate the accommodation on offer.
Brandon is a small West Suffolk town situated in the heart of the Breckland and the Thetford pine forest. It has a range of shops catering for most day-to-day needs; churches; schools and other facilities including a modern sports complex. Brandon railway station is on the Norwich-Ely line; from Ely connections can be made to services to London, the Midlands and the North. The larger town of Thetford is only six miles away with a sports centre with an indoor swimming and leisure pool complex and a range of other sporting and social clubs and amenities
ENTRANCE PORCH 7' 11" x 3' 10" (2.43m x 1.19m) With tiled floor, entrance door leading to
ENTRANCE HALL 5' 3" x 5' 10" (1.61m x 1.79m) Vinyl flooring, staircase leading to first floor.
KITCHEN/DINER OVERALL MEASUREMENT 12' 8" x 29' 3" (3.87m x 8.93m)
DINING AREA Vinyl flooring, brick fireplace, Upvc double glazed sash window.
KITCHEN AREA Hand made kitchen comprising of range of matching wall and floor cupboard units with work surfaces over incorporating single drainer sink unit, built in fridge and freezer, built in dishwasher, vinyl flooring; UPVC double glazed French doors to rear garden.
LOUNGE 13' 11" x 16' 6" (4.25m x 5.04m) Fitted carpet, under stairs storage cupboard, radiator, UPVC double glazed sash window and UPVC double glaze window to rear garden.
INNER LOBBY 2' 11" x 9' 0" (0.91m x 2.75m) Vinyl flooring, UPVC double glazed door to rear garden.
GROUND FLOOR SHOWER ROOM 5' 1" x 9' 0" (1.56m x 2.76m) Comprising of double shower cubicle with plumbed in shower, WC, wash hand basin, radiator, vinyl flooring, UPVC double glazed window
UTILITY ROOM 6' 4" x 8' 9" (1.95m x 2.68m) Comprising of plumbing for automatic washing machine vent for tumble dryer, single sink unit with storage beneath, storage cupboard, and airing cupboard housing hot water cylinder, wall mounted gas fired boiler, radiator, vinyl flooring, UPVC double glazed window.
STAIRCASE FROM ENTRANCE HALL LEADING TO FIRST FLOOR
LANDING 9' 0" x 3' 2" (2.76m x 0.99m) Fitted carpet, UPVC double glazed window.
BEDROOM 13' 3" x 11' 4" (4.05m x 3.46m) Fitted carpet, radiator, built in double wardrobe cupboard, UPVC double glazed sash window
BEDROOM 10' 9" x 16' 1" (3.29m x 4.92m) Fitted carpet, radiator, built-in double wardrobe cupboard, UPVC double glazed sash window
BEDROOM 4' 3" x 12' 6" (1.32m x 3.83m) Fitted carpet, radiator, built in wardrobe cupboard, UPVC double glazed sash window
BATHROOM 10' 11" x 4' 10" (3.34m x 1.48m) White suite comprising of panelled bath, WC, wash hand basin, vinyl flooring, Upvc double glazed window.
OUTSIDE The front garden is chiefly laid to shingle for ease of maintenance and is retained by low level hedging. The rear garden is enclosed by walling and fencing and is chiefly laid to shingle for maintenance and within the rear garden is a timber deck area as well as a brick paved patio area which is ideal for entertaining. Within the garden there is a timber shed and garage which has an up and over door and allows the ability to drive into the rear garden.
SERVICES Mains water, drainage, electric and gas.
Gas central heating.
EPC BAND To Follow
COUNCIL TAX Band D
Property Ref: 58292_100335013084
Similar Properties
3 Bedroom Semi-Detached House | £350,000
An exciting and rare opportunity to acquire this stunning period three bedroom semi detached cottage pleasantly situated...
6 Bedroom Farm House | Offers in excess of £350,000
An outstanding period former farmhouse occupying a unique location in generous grounds and boasting extensive accommodat...
3 Bedroom Detached House | £350,000
A charming and spacious three bedroom period house in this popular village. This modernised house of character boasts go...
4 Bedroom Cottage | £375,000
A charming period detached four bedroom house offering spacious and comfortable accommodation including a lounge/diner,...
3 Bedroom Detached House | £395,000
A unique opportunity to purchase this charming period detached three bedroom house situated on the outskirts of the vill...
4 Bedroom Cottage | £400,000
A charming period flint house with versatile annexe accommodation well suited to multi-generational living, guest accomm...
How much is your home worth?
Use our short form to request a valuation of your property.
Request a Valuation

