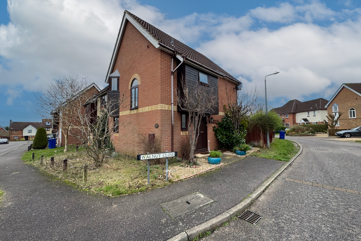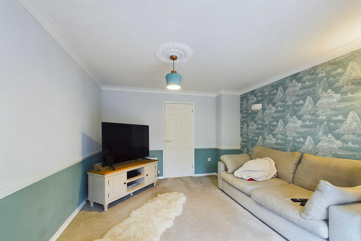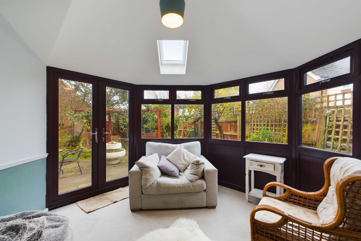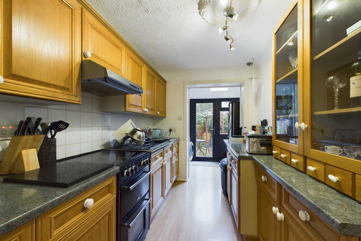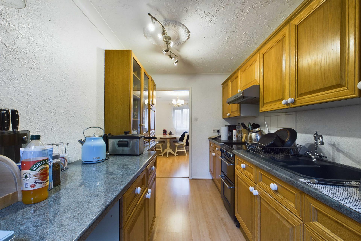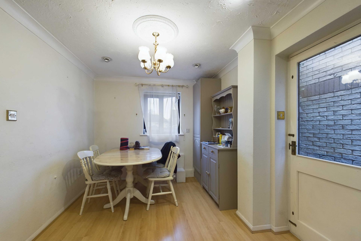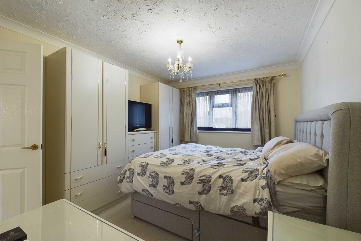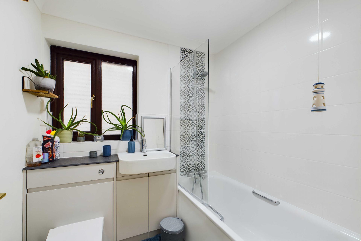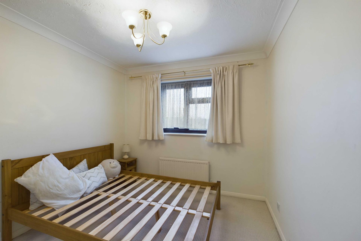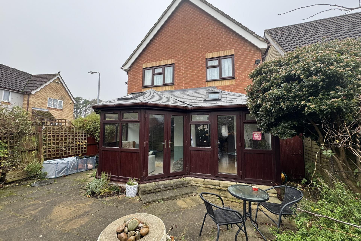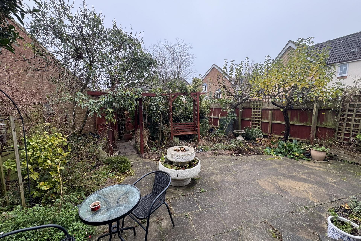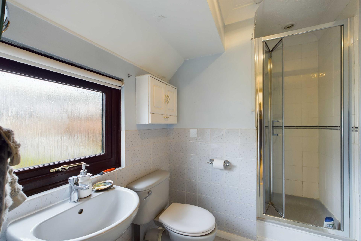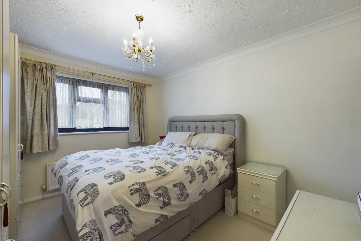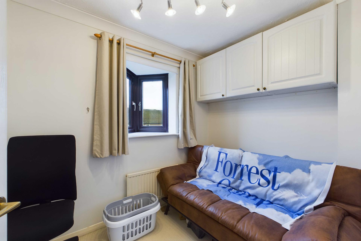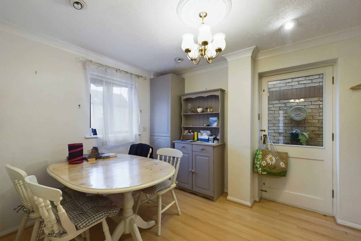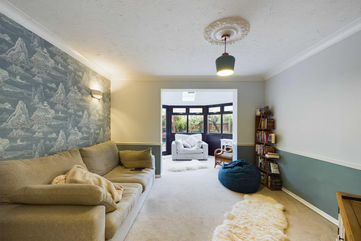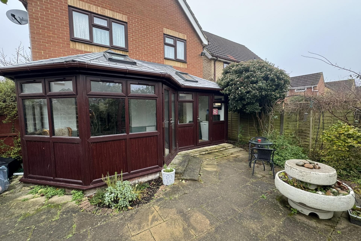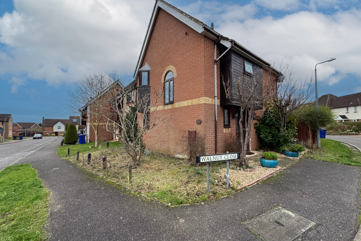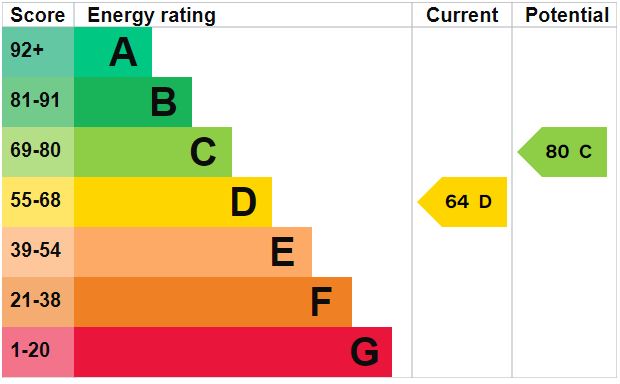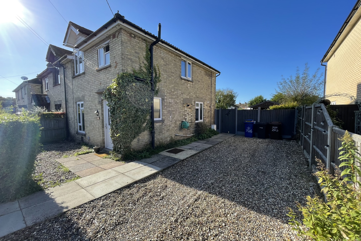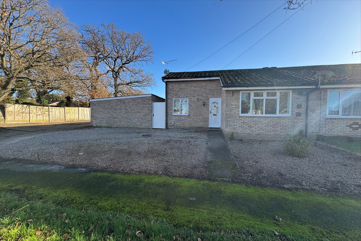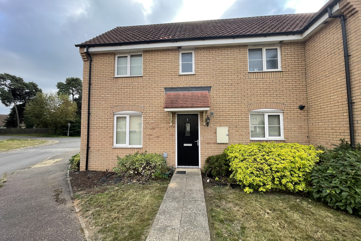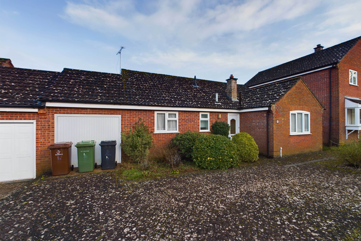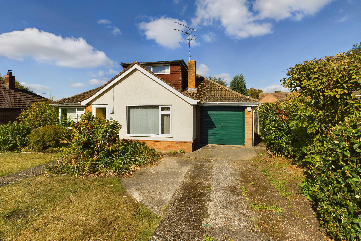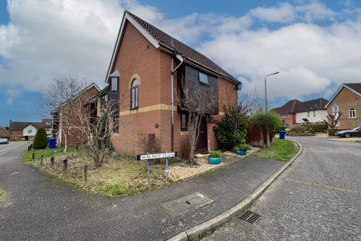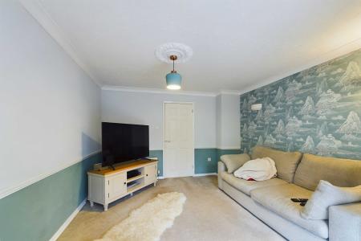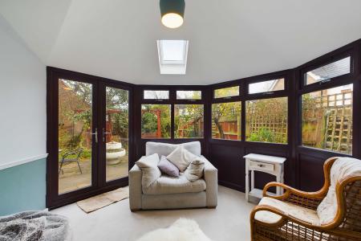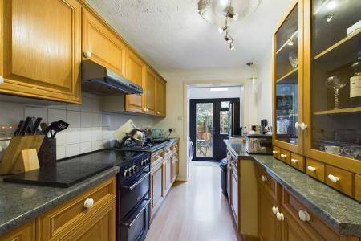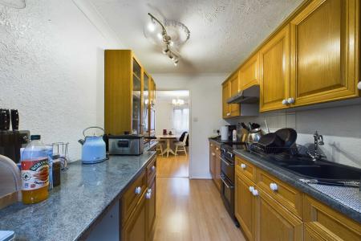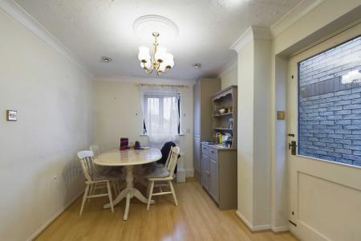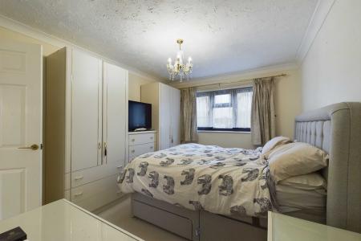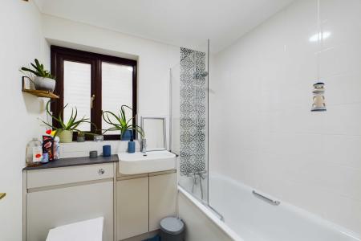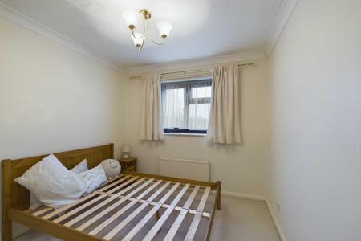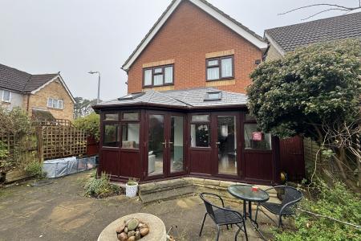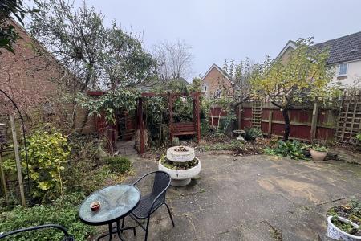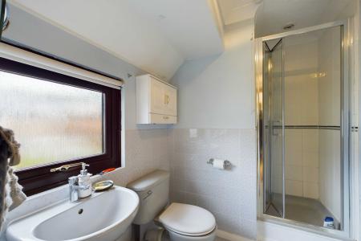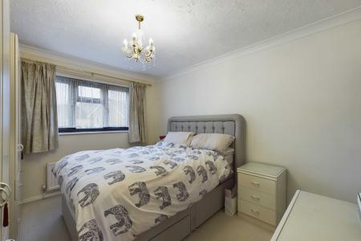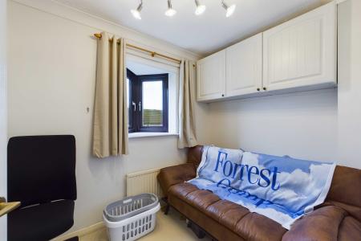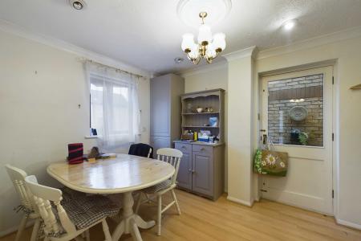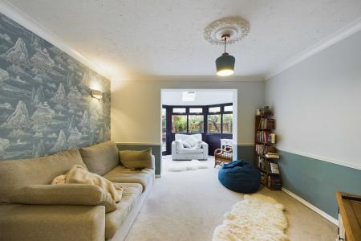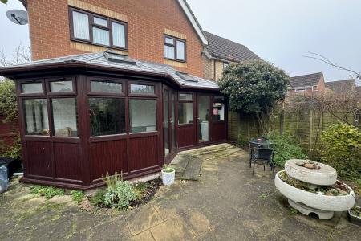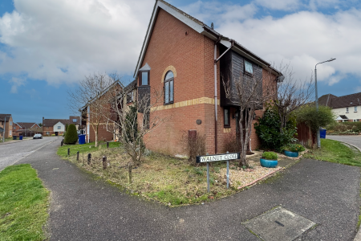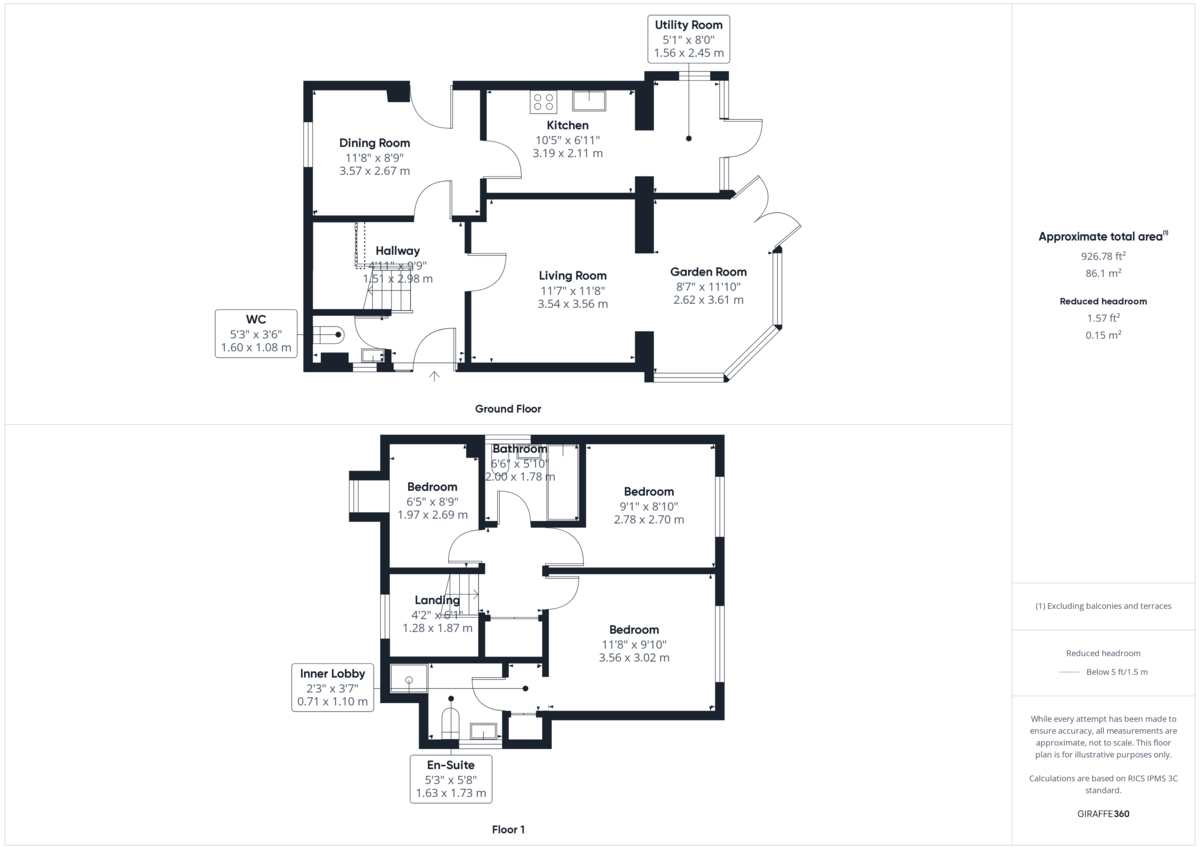- Popular Development Location
- Detached House
- Lounge With Garden Room Off
- Kitchen
- Dining Room
- Three Bedrooms
- En-Suite & Family Bathroom
- Viewing Recommended
- Garage & Gardens
- Walking Distance To The Forest
3 Bedroom Detached House for sale in Brandon
SITUATION & LOCATION An excellent opportunity to acquire this detached family home located on this popular and sought after development of properties towards the outskirts of town providing good access to both Thetford Forest and Brandon Country Park.
The property has been improved by the current owners with the installation of a lovely garden room off the living room as well as a helpful utility off the kitchen. Further benefits include Upvc double glazing and gas fired central heating.
Offered to the market Chain Free with viewings recommended.
Brandon is a small West Suffolk town situated in the heart of the Breckland and the Thetford pine forest. It has a range of shops catering for most day-to-day needs; churches; schools and other facilities including a modern sports complex. Brandon railway station is on the Norwich-Ely line; from Ely connections can be made to services to London, the Midlands and the North. The larger town of Thetford is only six miles away with a sports centre with an indoor swimming and leisure pool complex and a range of other sporting and social clubs and amenities
ENTRANCE HALL Entrance door, fitted carpet, radiator, staircase to first floor.
CLOAKROOM Comprising of W.C, wash hand basin with vanity storage, Upvc double glazed window.
LOUNGE 11' 8" x 11' 7" (3.56m x 3.54m) Fitted carpet, radiator, opening leading to:-
GARDEN ROOM 11' 10" x 8' 7" (3.61m x 2.62m) Of part brick and Upvc construction, radiator, velux windows along with Upvc double glazed windows and French doors opening onto rear garden.
DINING ROOM 11' 8" x 8' 9" (3.57m x 2.67m) Laminate flooring, radiator, external door leading to outside, Upvc double glazed window.
KITCHEN 10' 5" x 6' 11" (3.19m x 2.11m) Range of matching wall and floor cupboard units with work surfaces over incorporating single drainer sink unit, space for electric oven, laminate flooring, opening leading to:-
UTILITY ROOM 8' 0" x 5' 1" (2.45m x 1.56m) Plumbing for automatic washing machine, space for fridge/freezer, Upvc double glazed door leading to rear garden.
STAIRCASE FROM FIRST FLOOR LEADING TO
LANDING Fitted carpet, storage cupboard.
BEDROOM 11' 8" x 9' 10" (3.56m x 3.02m) Fitted carpet, radiator, Upvc double glazed window, range of built in storage cupboards.
EN-SUITE Comprising of shower cubicle, w.c, wash hand basin, radiator, Upvc double glazed window.
BEDROOM 9' 1" x 8' 10" (2.78m x 2.70m) Fitted carpet, radiator, Upvc double glazed window.
BEDROOM 8' 9" x 6' 5" (2.69m x 1.97m) Fitted carpet, radiator, Upvc double glazed window.
BATHROOM Comprising of panelled bath with mixer shower over, w.c, wash hand basin with vanity storage beneath, Upvc double glazed window.
OUTSIDE There are gardens to the front and rear of the property. There is a small front and side garden with shrubs; driveway to the rear of the plot which gives access to the:
GARAGE
Brick with a pitch tiled roof; up and over door; light and power.
The enclosed rear garden is paved for ease of maintenance with a variety of mature shrubs and fruit trees. Within the garden there is a personal gate giving access to the driveway.
SERVICES Mains water, drainage, electric and gas.
Gas central heating.
EPC RATING Band D
COUNCIL TAX Band C
Property Ref: 58292_100335012718
Similar Properties
3 Bedroom Semi-Detached House | £250,000
A spacious and well laid out three bedroom semi-detached family home located within a cul-de-sac position and benefittin...
3 Bedroom Terraced House | £220,000
An extremely well presented mid terraced three bedroom house pleasantly situated within the popular village of Weeting a...
2 Bedroom Terraced Bungalow | £210,000
An established two bedroom end terrace bungalow situated on this popular and established development. The property sits...
3 Bedroom Semi-Detached House | Offers in excess of £255,000
A modern three bedroom semi-detached house located on this popular and sought after development of properties towards th...
3 Bedroom Detached Bungalow | £255,000
A well presented liked-detached three bedroom bungalow occupying a pleasant location in this popular Breckland village....
3 Bedroom Detached Bungalow | £265,000
An established detached chalet style bungalow occupying a large plot with mature gardens and located within this popular...
How much is your home worth?
Use our short form to request a valuation of your property.
Request a Valuation

