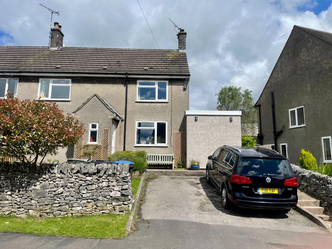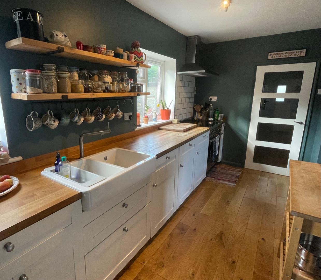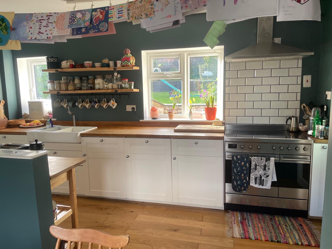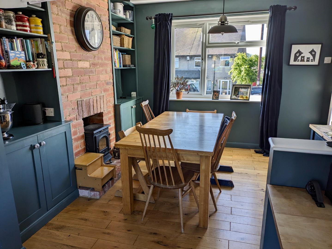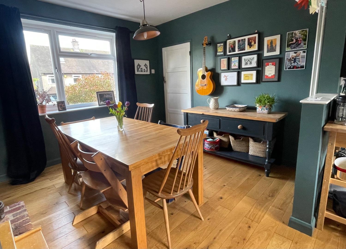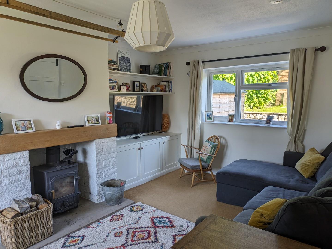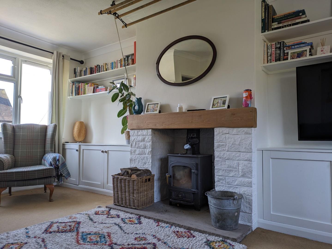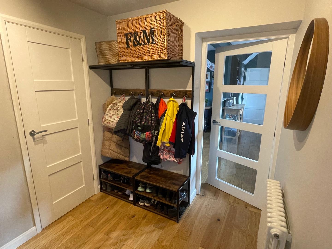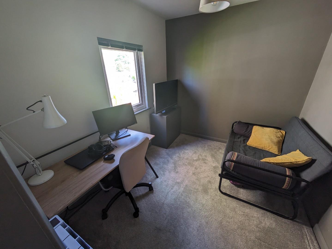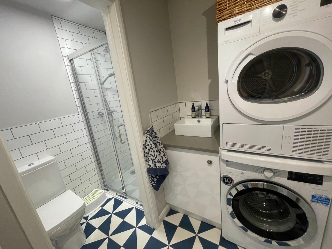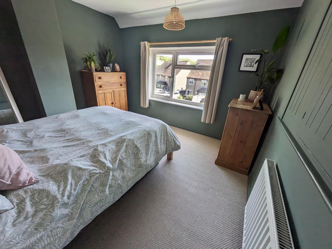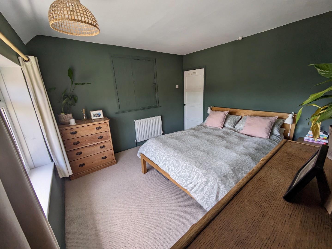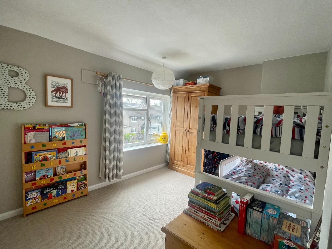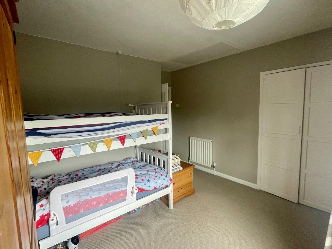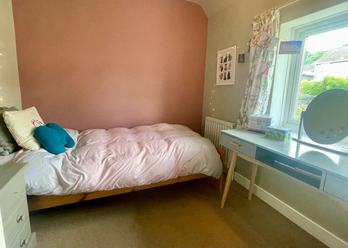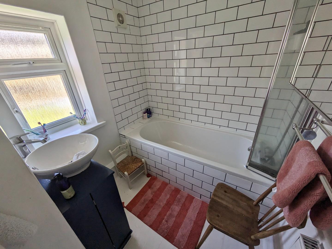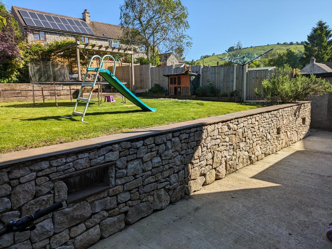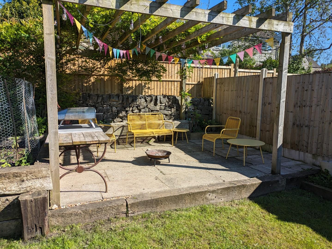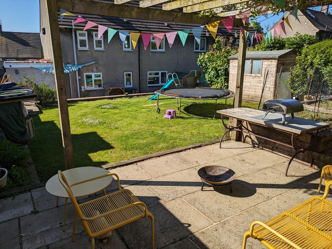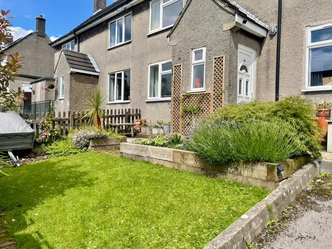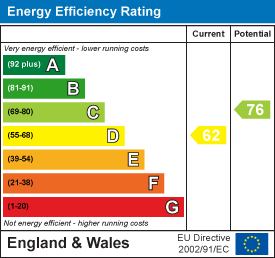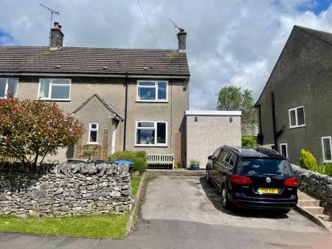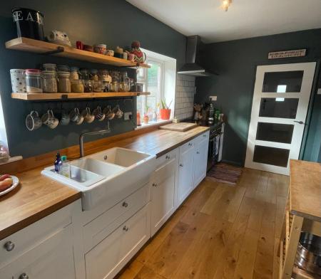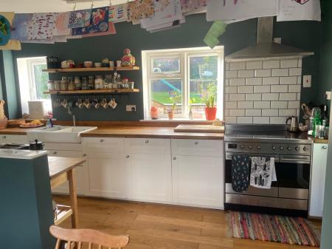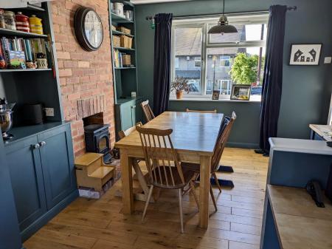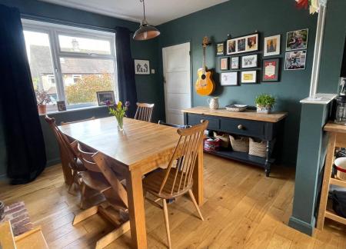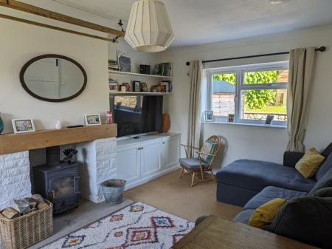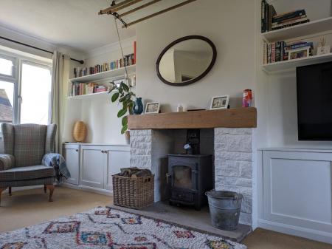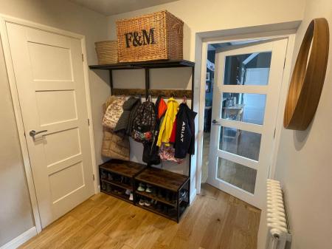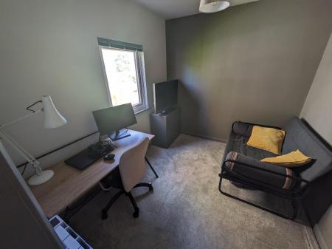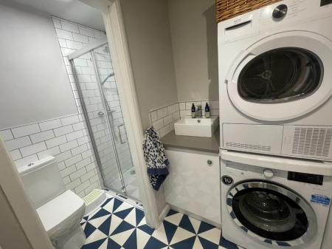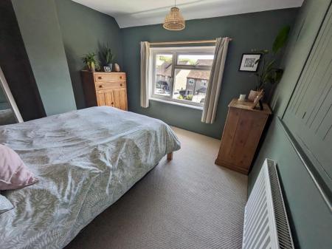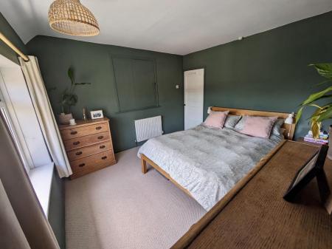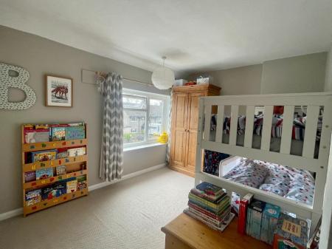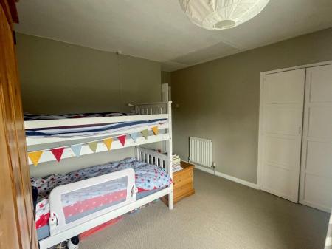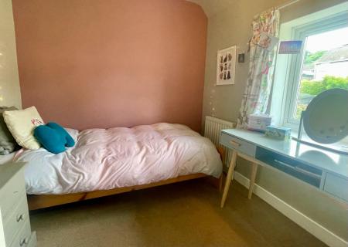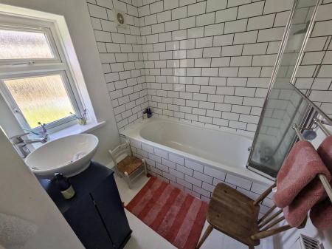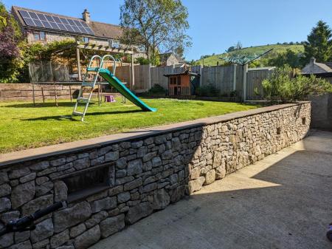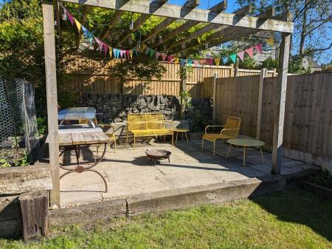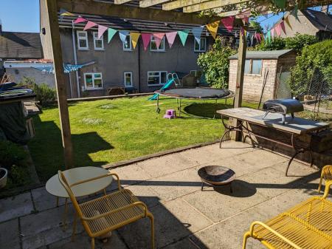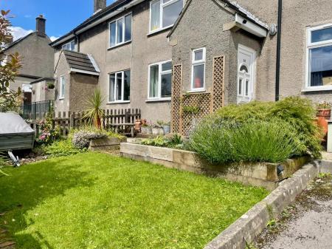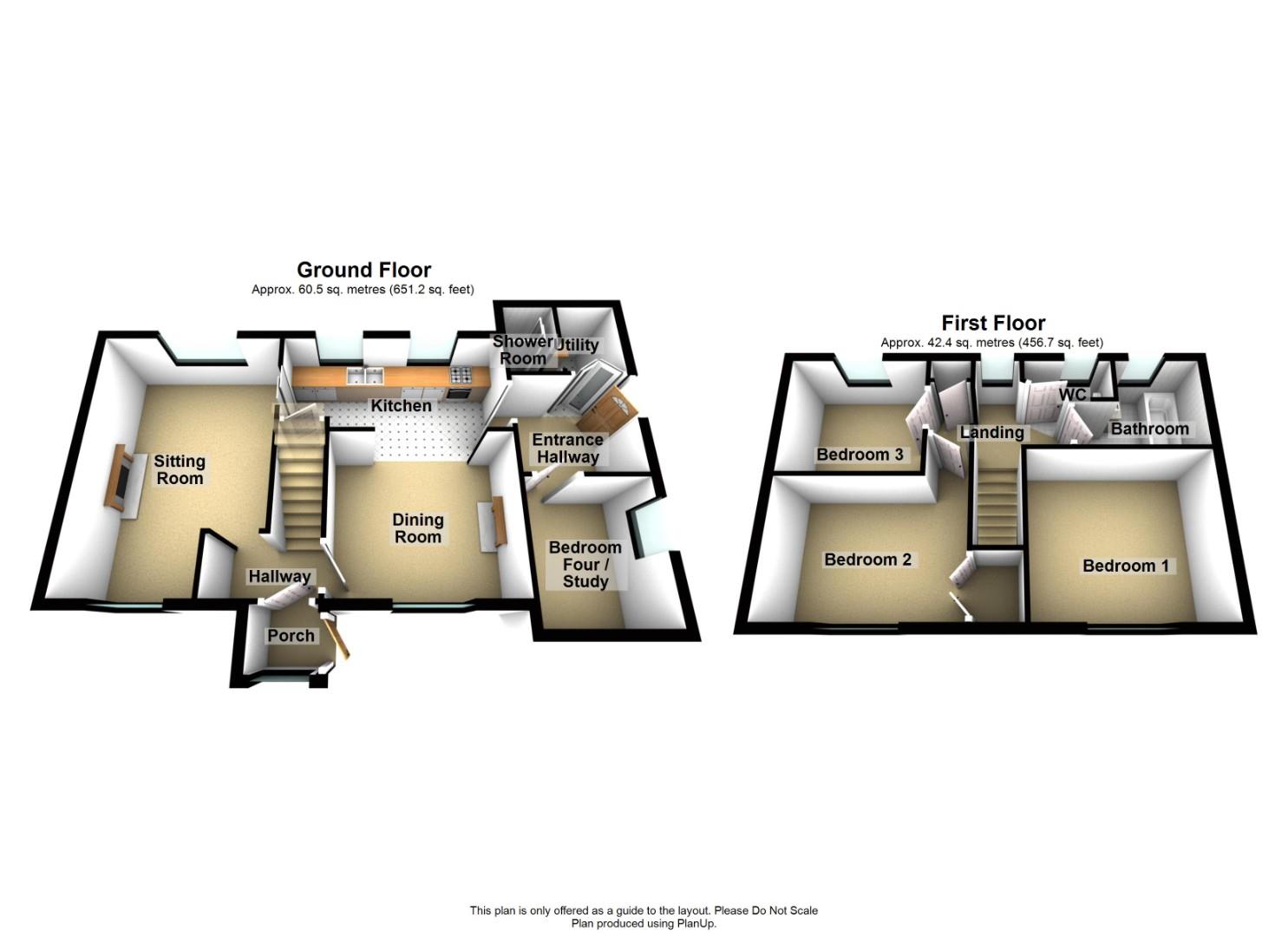- Three/Four Bedroom Semi
- Village Location
- Driveway For Two Cars
- Delightful Rear Garden
- Pleasant Countryside Views
- Energy Rating Applied For
- Well Presented Throughout
- Oil Fired Central Heating
- uPVC Double Glazing
- Viewing Highly Recommended
4 Bedroom Semi-Detached House for sale in Brassington
Occupying a quiet cul-de-sac location within the popular village of Brassington is this three/four bedroomed semi-detached home. Well presented throughout, the accommodation itself briefly comprises entrance porch, sitting room, dining room, fitted kitchen, side entrance hallway, utility and shower room as well as a home office/fourth bedroom on the ground floor. To the first floor are three good sized bedrooms, bathroom and a separate WC. To the front of the property is a foregarden alongside a driveway which provides off road parking for two vehicles and to the rear is a delightful, well-maintained and fully enclosed garden. The property benefits from oil fired central heating and uPVC double glazing throughout. Viewing Highly Recommended.
Location - Located on the edge of the beautiful Peak District, Brassington is two miles north of Carsington Water and close to the market towns of Wirksworth and Ashbourne. The village itself has an excellent pre-school and primary school, two historic public houses and is surrounded by breathtaking countryside. There is a thriving community in Brassington with a variety of events happening throughout the year.
Ground Floor - To the front of the home is a part glazed entrance door opening into the
Porch - 1.16m x 1.09m (3'9" x 3'6") - With an obscured glass window to the front aspect, ample space for hanging coats, and a part glazed door to the
Hallway - Straight ahead is the staircase leading up to the first floor. On the right hand side is a door providing access to the dining room and to the left is an opening through which is the
Sitting Room - 5.31m x 3.62m (max) (17'5" x 11'10" (max)) - This is a good sized reception room and being dual aspect it benefits from plenty of natural light. The focal point of the room is the painted brick fireplace with raised hearth and timber lintel which houses the Clearview multi-fuel burning stove. In the alcoves to either side of the chimney breast are neat built-in cupboards with fitted shelving over.
Dining Room - 3.50m x 3.08m (11'5" x 10'1") - The current owners have recently reconfigured the dining room and kitchen to create an excellent open space ideal for modern living. Engineered oak flooring runs throughout both areas. There is a delightful exposed brick fireplace, chimney breast and brick hearth with a wood burning stove and to each side are stylish built-in cupboards and shelving. To the front aspect is a large window looking out onto the cul-de-sac towards the hillsides beyond and to the rear is a wide opening to the
Kitchen - 4.52m x 2.04m (max) (14'9" x 6'8" (max)) - This kitchen has recently been fitted with a range of base units with wooden work surfaces and upstands and an inset double sink with mixer tap. Integrated appliances include the fridge and the dishwasher and currently in situ is a Smeg induction range cooker with smart tiled splash back and extractor hood over. There are two windows to the rear aspect looking out onto the garden and a sliding door separates the kitchen and the sitting room. Adjacent to this is a door opening to a useful storage cupboard and to the opposite side of the room is a part glazed door opening to the
Entrance Hallway - 2.34m x 2.09m (7'8" x 6'10" ) - With a continuation of the oak engineered flooring, this really is a most useful room with ample space for the hanging of coats and storage of footwear. A stable style door opens to the exterior at the side of the home. A bi-fold door opens to the utility and there is a further door to access
Bedroom Four / Study - 2.70m x 2.35m (8'10" x 7'8" ) - With a window to the side aspect, this room is currently used as a home office/snug but would serve equally well as a fourth bedroom/guest bedroom.
Utility - 1.62m x 1.20m (5'3" x 3'11") - Having stylish tiled flooring, this space is fitted with one base unit above which is a sink with mixer tap and tiled splash back. There is space and plumbing available for a washing machine. Through an opening is the
Shower Room - 1.62m x 0.98m (5'3" x 3'2" ) - With the same tiled flooring as the utility, this part tiled room is fitted with a dual flush WC and a walk-in shower cubicle. There is also a heated towel radiator.
First Floor - The stairs leading up from the front hallway reach the
Landing - With a window to the rear aspect looking out onto the garden and doors opening to all rooms on this floor. A further door opens to a useful storage cupboard fitted wth shelving.
Bedroom One - 3.53m x 3.16m (11'6" x 10'4" ) - This is a good sized double bedroom at the front of the home with the large window allowing excellent and far reaching views. A large overstairs cupboard provides plenty of storage.
Bedroom Two - 3.62m x 3.40m (max) (11'10" x 11'1" (max)) - The second double bedroom is also of a good size and has the benefit of a large built-in wardrobe providing ample storage and hanging space. There is also access to the attic space via the large hatch with pull down ladder. The window to the front aspect allows similar outstanding views as from bedroom one.
Bedroom Three - 2.72m x 2.42m (8'11" x 7'11" ) - This bedroom is to the rear of the home with a very pleasant outlook over the garden.
Bathroom - 2.48m x 1.81m (max) (8'1" x 5'11" (max)) - Having painted wooden floorboards, this modern bathroom has a bath with shower over and a contemporary style wash hand basin with mixer tap and vanity unit beneath. There is an obscured glass window to the rear elevation.
Wc - 1.81m x 0.94m (max) (5'11" x 3'1" (max)) - Next to the bathroom is this separate WC which has wood effect flooring, a low flush WC and an obscured glass window to the rear aspect.
Outside - To the front of the home is a lawned garden with well stocked borders and fronted by stone walling. A driveway provides off street parking for two vehicles and a pathway leads up to both the front and side entrance doors. The rear garden is delightful. It is of a good size and is fully enclosed. It is mainly laid to lawn but also incorporates raised beds, planted borders and to one corner is a fantastic paved patio area beneath a wooden pergola, perfect for al fresco dining or entertaining.
Council Tax Information - We are informed by Derbyshire Dales District Council that this home falls within Council Tax Band B which is currently £1730 per annum.
Directional Notes - From the centre of Brassington, proceed south along Town Street towards the primary school, and take the first right after the school onto Greenway. Continue along Greenway, passing the turn for Meadow Rise, and number 14 can be found after a short distance on the right hand side.
Important information
Property Ref: 26215_33191675
Similar Properties
Jacksons Ley, Middleton, Wirksworth
3 Bedroom Semi-Detached House | Offers in region of £329,995
This spacious and inviting, three bedroom, semi-detached family home, located in the much sought after development at Ho...
3 Bedroom Detached Bungalow | Offers in region of £325,000
This delightful bungalow occupies a corner plot on a much sought after residential estate in Wirksworth just a short wal...
2 Bedroom Cottage | Offers in region of £325,000
We are delighted to offer For Sale, this two double bedroom, semi-detached cottage which is located in Tansley, a short...
3 Bedroom Townhouse | Offers in region of £335,000
Occupying a central location in Matlock, the County Town of Derbyshire, is this charming and beautifully presented perio...
2 Bedroom Semi-Detached House | Offers in region of £340,000
We are delighted to offer For Sale, this two bedroom, Grade II listed, semi detached cottage which is located just off t...
3 Bedroom Terraced House | Offers in region of £340,000
**Unexpectedly Back On The Market!** This charming stone-built, Victorian terraced property, ideally located just a shor...

Grant's of Derbyshire (Wirksworth)
6 Market Place, Wirksworth, Derbyshire, DE4 4ET
How much is your home worth?
Use our short form to request a valuation of your property.
Request a Valuation
