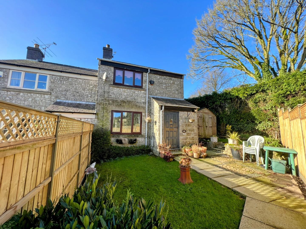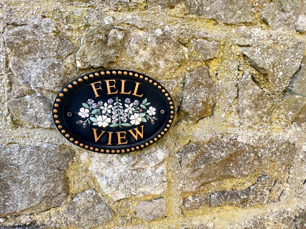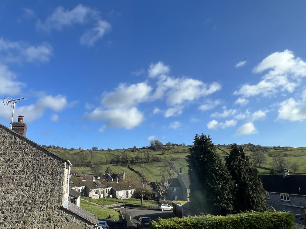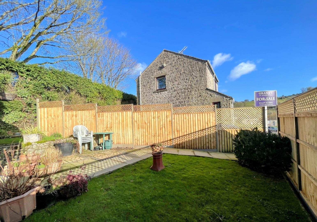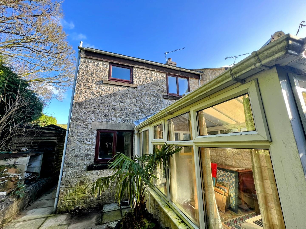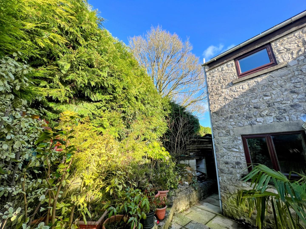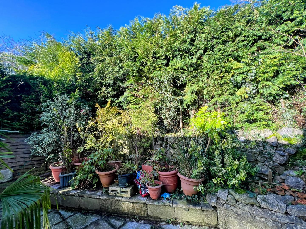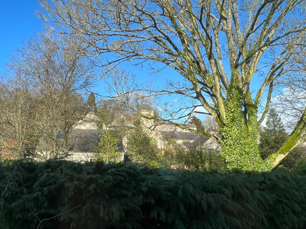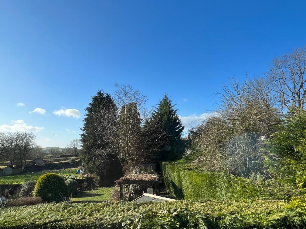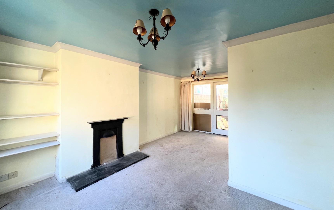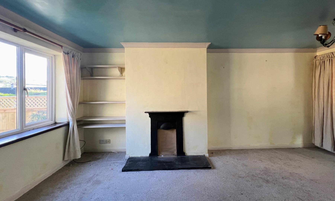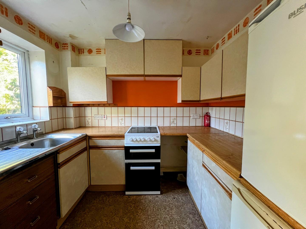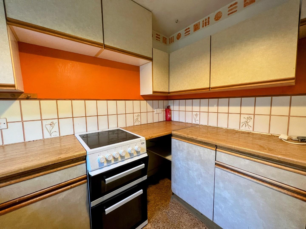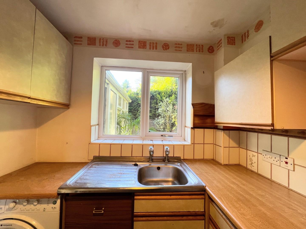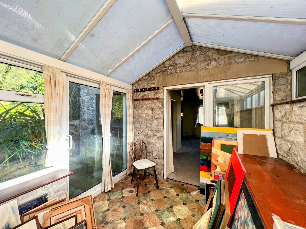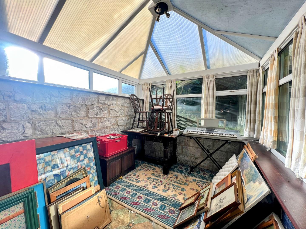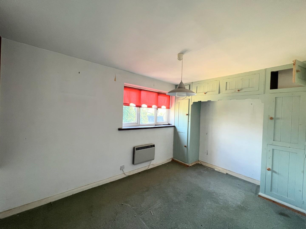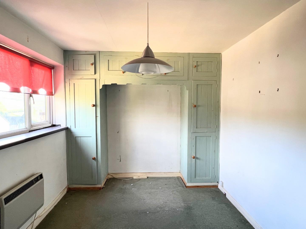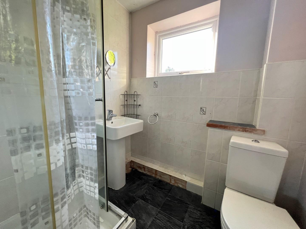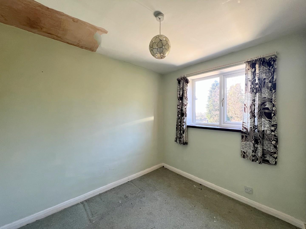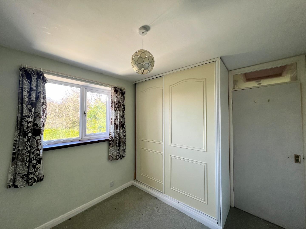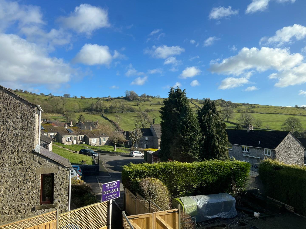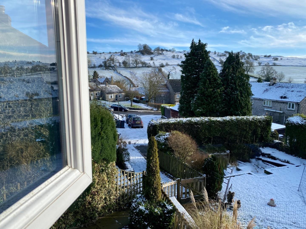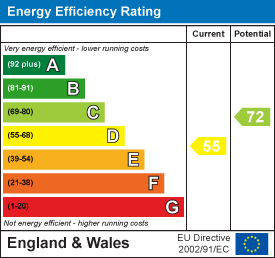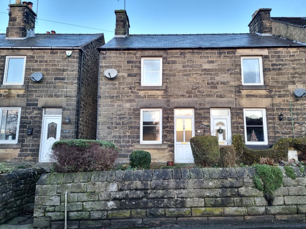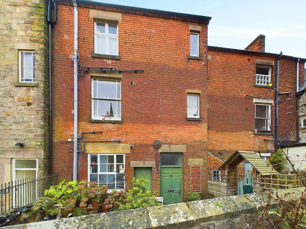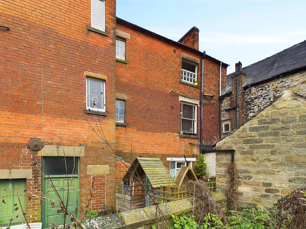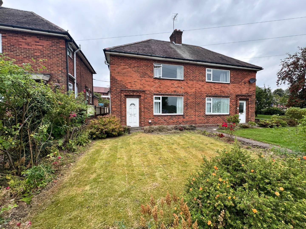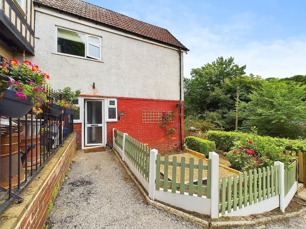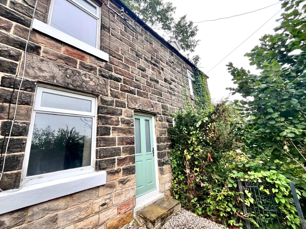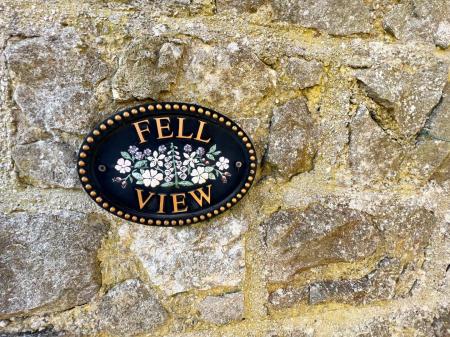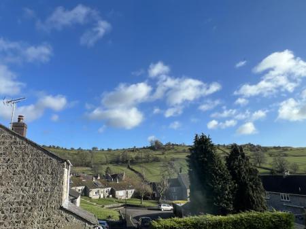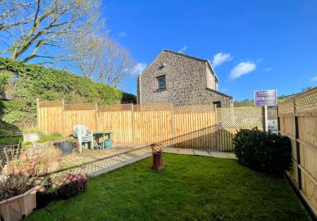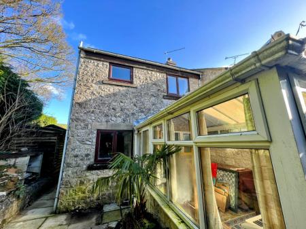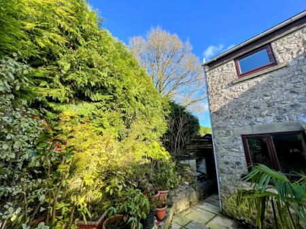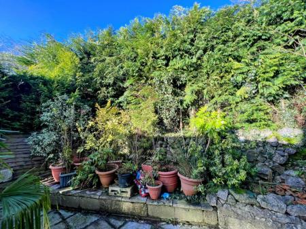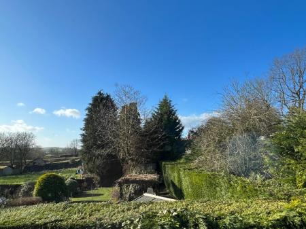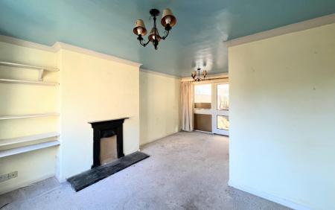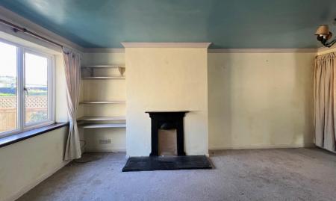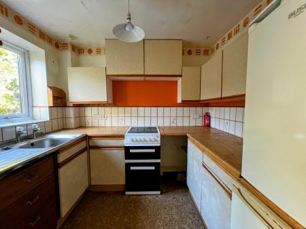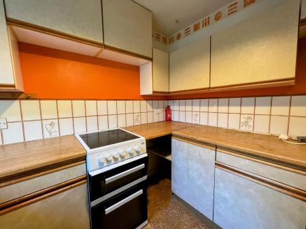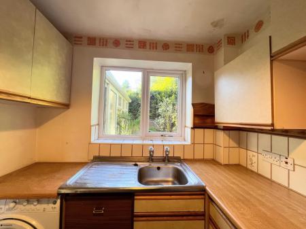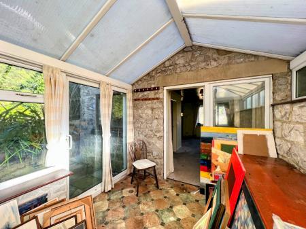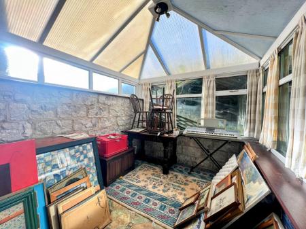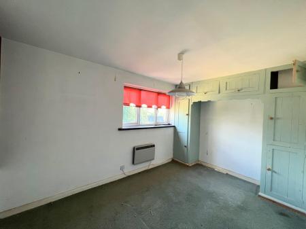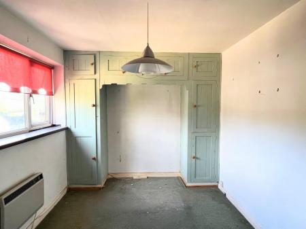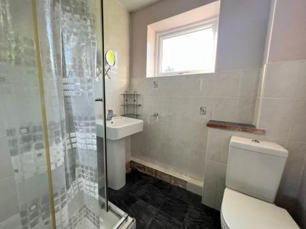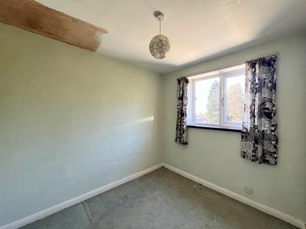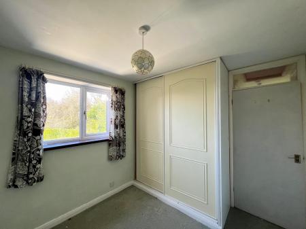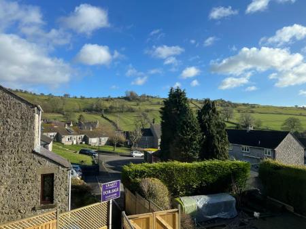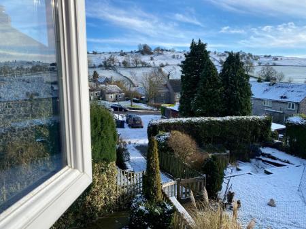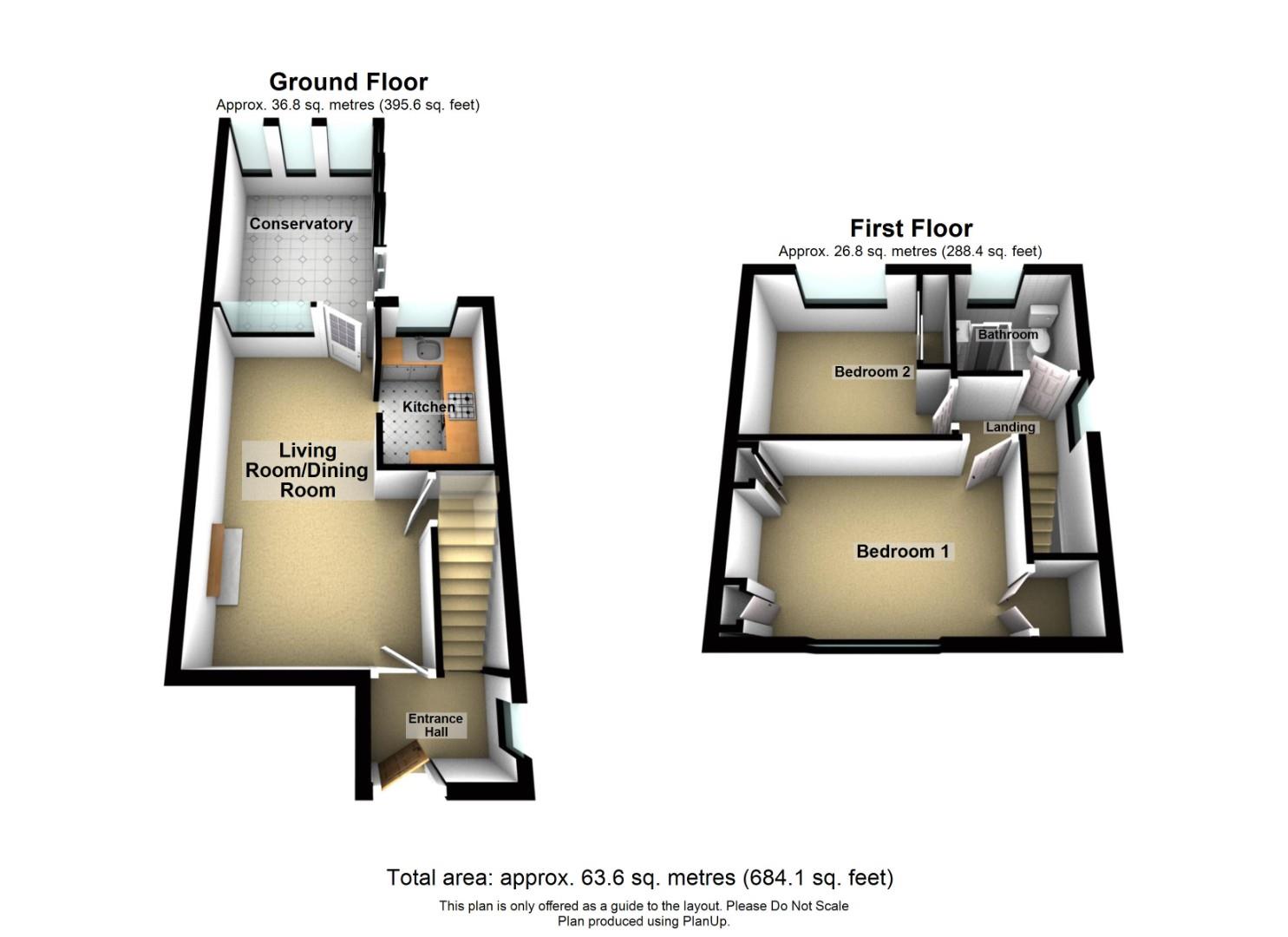- Two Bedroom Semi
- Quiet Cul-De-Sac
- Village Location
- Gardens To Front & Rear
- Off Street Parking
- Conservatory To Rear
- Viewing Highly Recommended
- Virtual Tour Available
- Income Producing Solar Panels
2 Bedroom Semi-Detached House for sale in Brassington
We are delighted to offer this stone-built, two bedroom, semi-detached home which is located in this quiet cul-de-sac, a short distance from the centre of this popular village of Brassington. This home benefits from uPVC double glazing and energy saving, income-producing solar panels and the accommodation comprises; entrance porch, living room, kitchen and conservatory. There are two good size bedrooms to the first floor along with a shower room. Outside there are gardens to front and rear as well as an allocated parking space in the shared parking area. Viewing Highly Recommended. Virtual Tour Available.
The Village Of Brassington - Brassington is 3 miles North of Carsington Water and close to the market towns of Wirksworth and Ashbourne, on the edge of the Beautiful Peak District. The village has an excellent pre-school and primary school, two historic public houses and is surrounded by breathtaking countryside. There is a thriving community in Brassington with a variety of events happening throughout the year along with a sports recreation ground which hosts a number of sporting events/activities.
Ground Floor - The property is accessed via the lawned foregarden and pathway which leads up and around to the part glazed door opening into the
Entrance Porch - 1.80 x 1.21 (5'10" x 3'11") - With a double glazed window to the side, the staircase leads up to the first floor. The door on the left leads into the
Living Room - 5.44 x 3.97 (max) (17'10" x 13'0" (max)) - "L" shaped and having uPVC double glazed windows to front and rear aspects providing a good level of natural light. There is a useful understairs storage cupboard, a TV aerial point and Victorian-style fireplace on a slate hearth. A uPVC double glazed door leads to the conservatory and an opening leads through to the
Kitchen - 2.60 x 2.21 (8'6" x 7'3") - Fitted with a traditional range of wall, base and drawer units with worktop over and inset stainless steel sink. There is space for an upright fridge freezer, space and plumbing for a washing machine and the freestanding electric cooker is included in the sale. A uPVC double glazed window overlooks the rear courtyard garden.
Conservatory - 3.63 x 2.50 (11'10" x 8'2") - On a stone-built base with glazed uPVC panels, this is a very useful addition to the home providing that additional reception room which acts as a garden room or dining room if required. A sliding glazed uPVC door leads out to the side garden.
First Floor - On arrival at the first floor landing we find a uPVC double glazed window to the side and access to the loft. The first door ahead leads into the
Shower Room - 1.85 x 1.65 (6'0" x 5'4") - With a modern three piece suite comprising; corner shower enclosure with electric shower over, pedestal sink and a dual flush WC. There is a high level, obscure glass uPVC double glazed window to the rear aspect.
Bedroom One - 3.97 x2.63 (13'0" x8'7") - A double bedroom with a large uPVC double glazed window to the front aspect, overlooking the front garden and enjoying superb, far-reaching views over the surrounding hills and countryside. There are built-in wardrobes and cupboards providing a good level of garment storage. There's also a deep overstairs storage cupboard which is also the location for the hot water cylinder.
Bedroom Two - 2.69 x 2.13 (8'9" x 6'11") - Another double bedroom with a built-in, sliding door wardrobe with hanging rail. There is a uPVC double glazed window to the rear aspect.
Outside & Parking - To the front of the property there is a fully enclosed, lawned foregarden with pathway. To the side there is a raised level which has a substantial timber shed which is included in the sale. Power and light is laid on. A pathway to the side of the homes leads along to a rear paved courtyard which has raised borders having a wealth of mature trees and plants and enjoys a good level of privacy. The property has an allocated car parking space in the shared parking area at the front of the home. Additional street parking is available and is in close proximity.
Council Tax Information - We are informed by Derbyshire Dales District Council that this home falls within Council Tax Band B which is currently £1589 per annum.
Directional Notes - From Ashbourne town centre, leave in a north easterly direction along the B5035, proceed through Kniveton, past the turning for Carsington Reservoir then turn left to Brassington. Upon entering the village turn first left into Greenway, following the road around to the right and continue to the top of the cul-de-sac where the property is located in the far right corner as identified by our For Sale board.
From Wirksworth via West End leaving Wirksworth and upon leaving the T-junction at Godfreyhole bear left onto the B5035 as signposted to Ashbourne. Proceed along this road passing Carsington Reservoir and thereafter turn right as signposted for Brassington. Proceed into the village taking the first turning on the left into Greenway, following the road around to the right and continue to the top of the cul-de-sac where the property is located in the top right hand corner as identified by our For Sale board.
Property Ref: 26215_32759447
Similar Properties
1 Sunningdale, Chesterfield Road, Two Dales, Matlock
2 Bedroom End of Terrace House | Offers in region of £185,000
We are pleased to offer For Sale, this end terraced stone built cottage which is located right in the heart of Two Dales...
Church Walk, Wirksworth, Matlock
2 Bedroom Apartment | Offers in region of £185,000
This spacious two storey flat located in the heart of the ever popular historic market town of Wirksworth is now being o...
Church Walk, Wirksworth, Matlock
2 Bedroom Apartment | Offers in region of £185,000
We are pleased to offer For Sale this two double bedroomed, two storey spacious flat which is located within the heart o...
Birches Lane, South Wingfield, Alfreton
3 Bedroom Semi-Detached House | Offers in region of £190,000
Grant's of Derbyshire are pleased to offer For Sale, this welcoming three bedroom, semi detached property, located in So...
2 Bedroom End of Terrace House | Offers in region of £195,000
This two bedroom end terrace character cottage has recently been beautifully renovated throughout and is now available F...
3 Bedroom Terraced House | Offers in region of £195,000
Grant's of Derbyshire are delighted to offer For Sale, this well-presented mid-terraced property, located just a stones...

Grant's of Derbyshire (Wirksworth)
6 Market Place, Wirksworth, Derbyshire, DE4 4ET
How much is your home worth?
Use our short form to request a valuation of your property.
Request a Valuation
