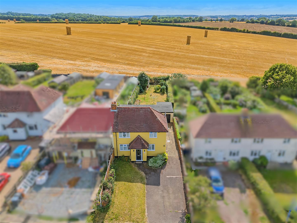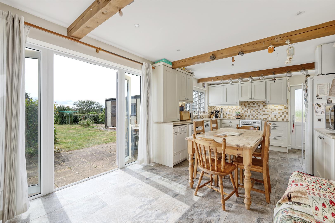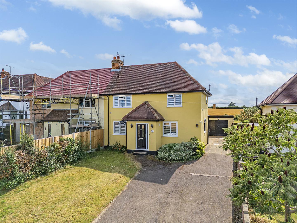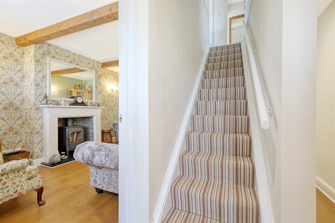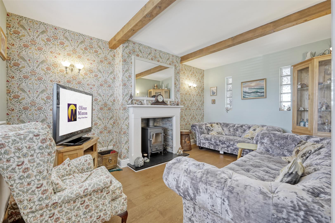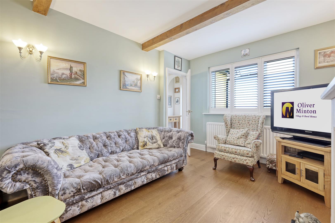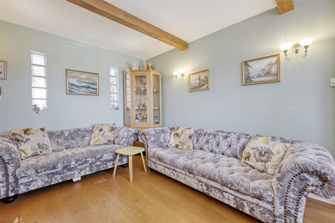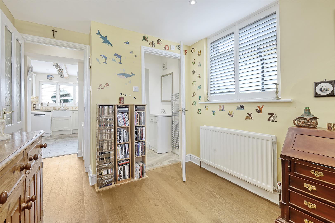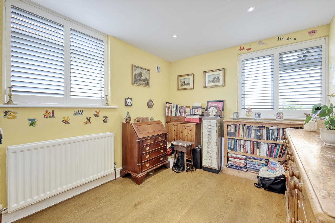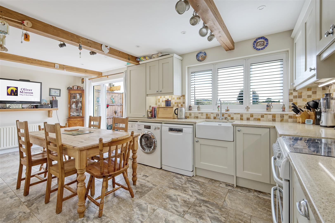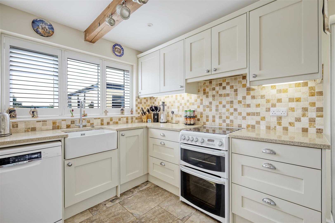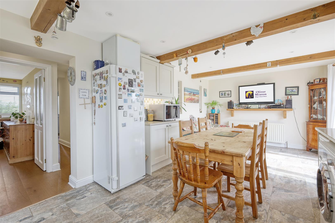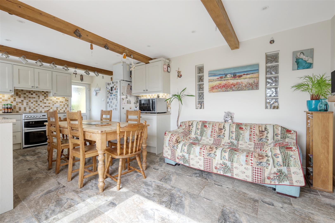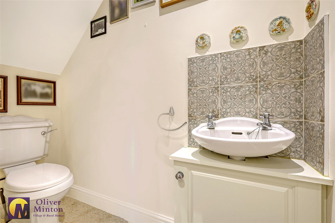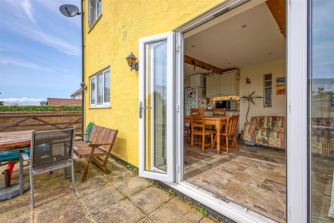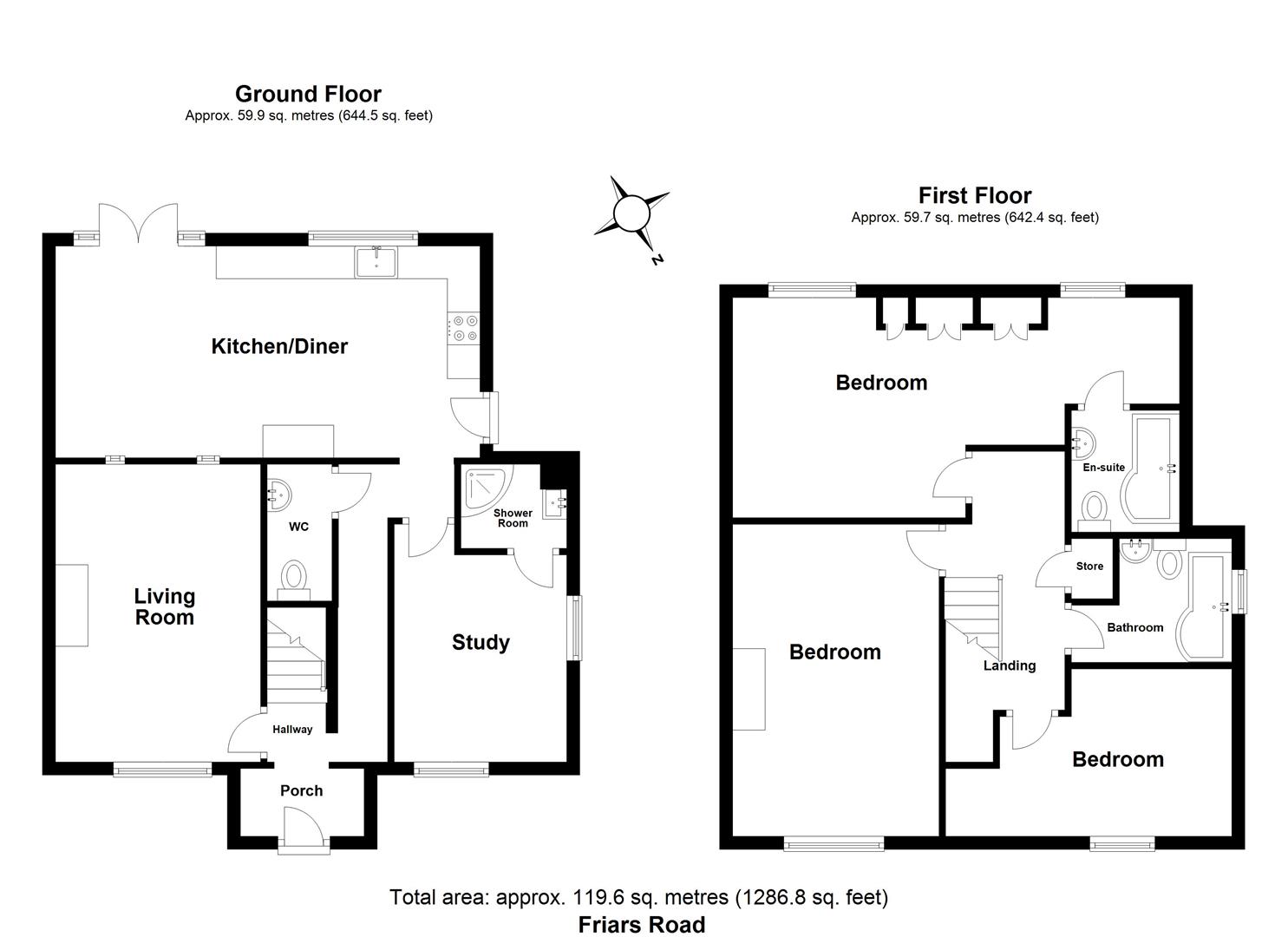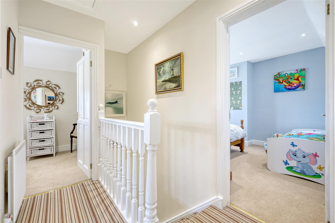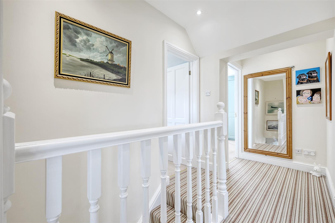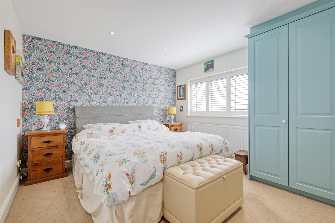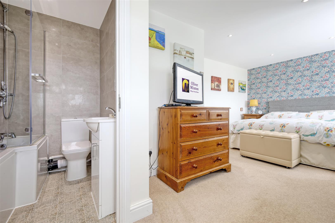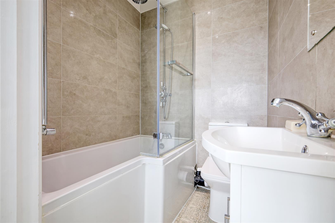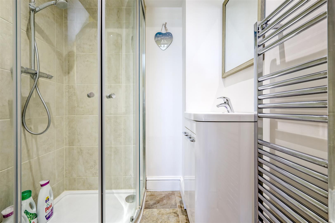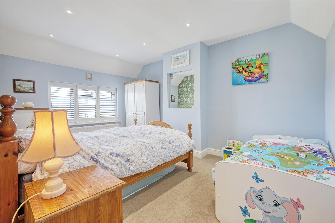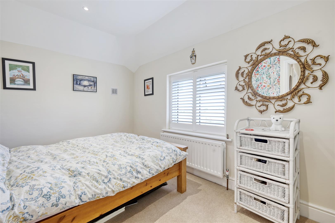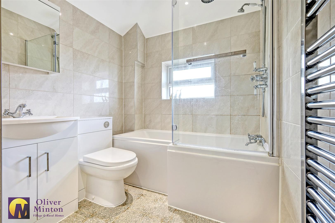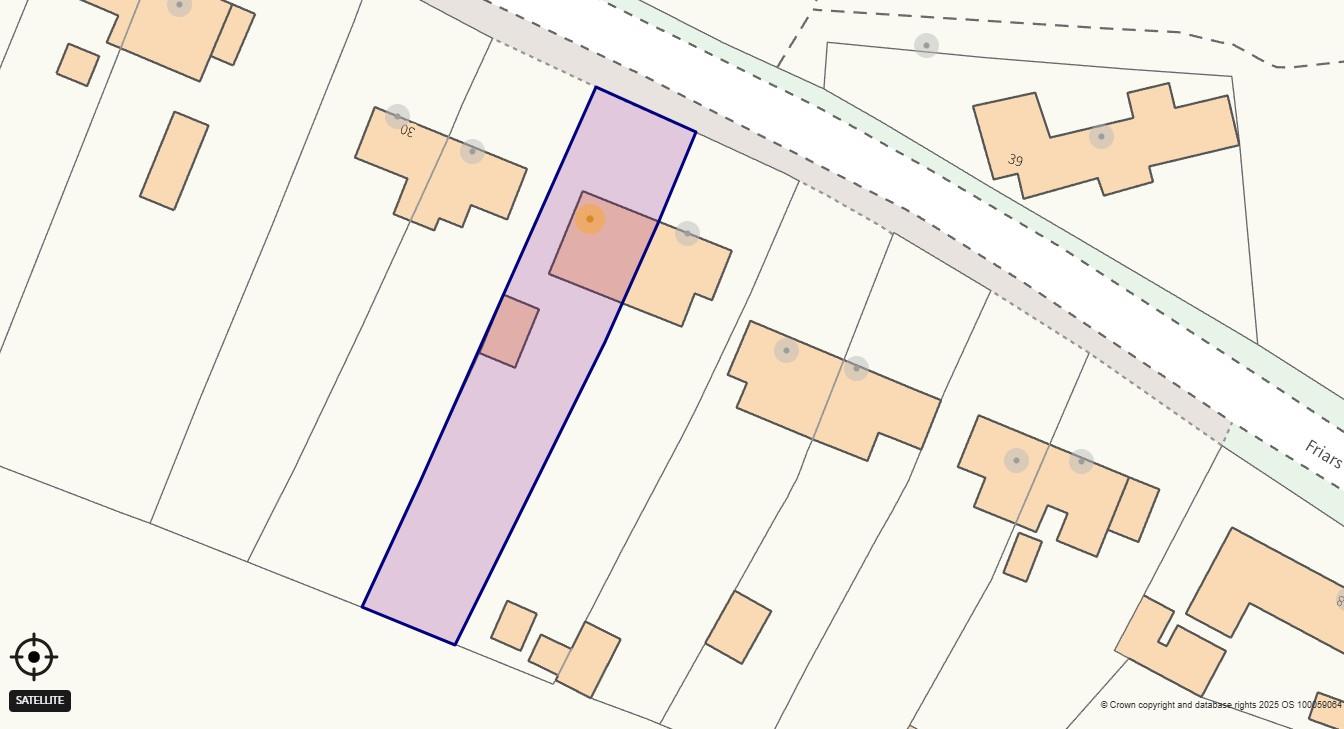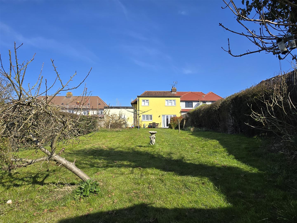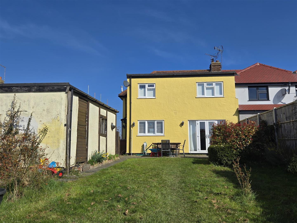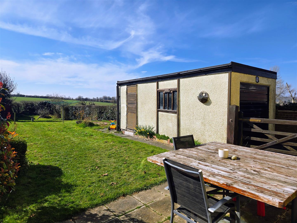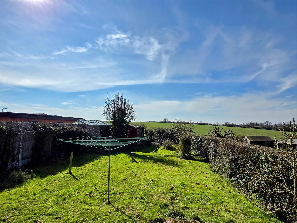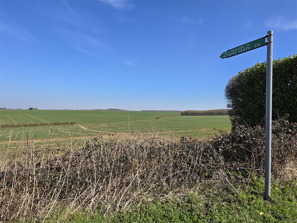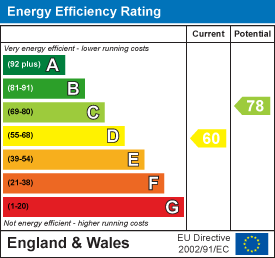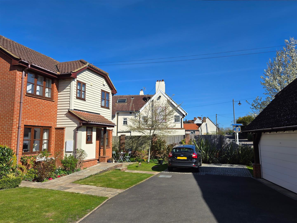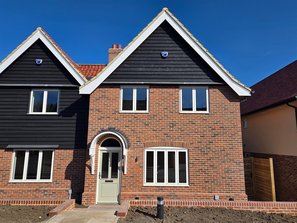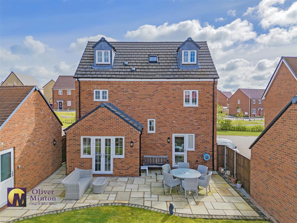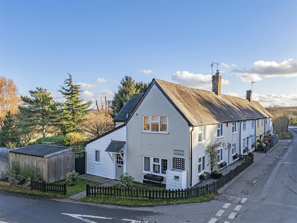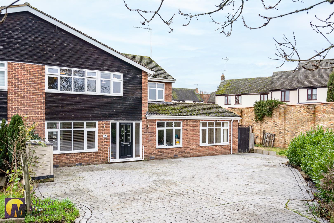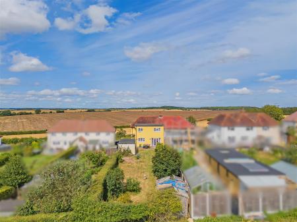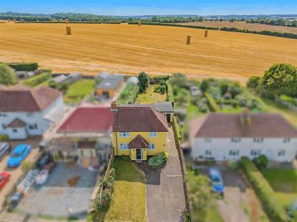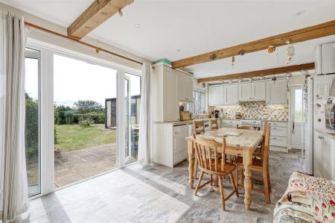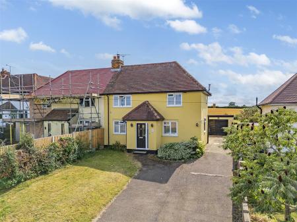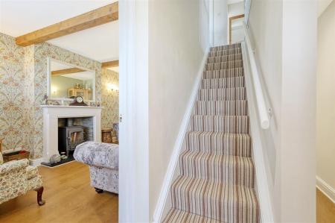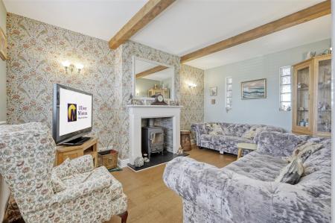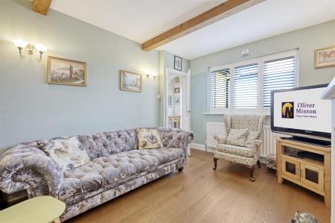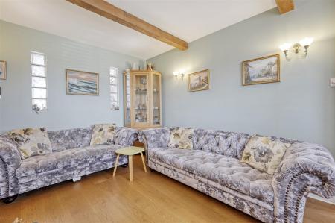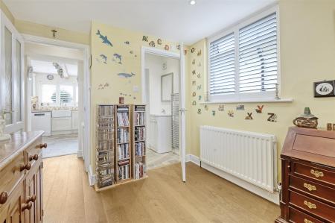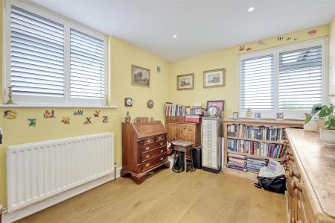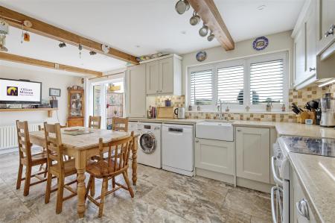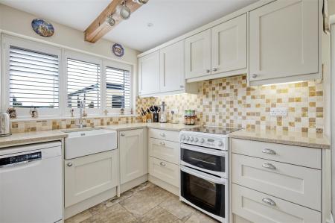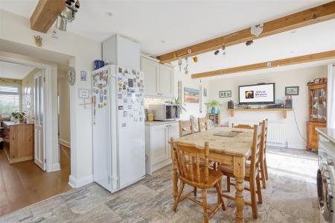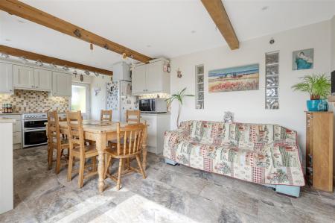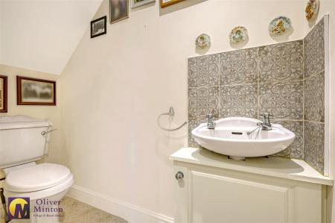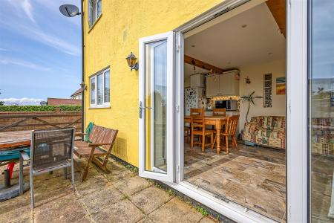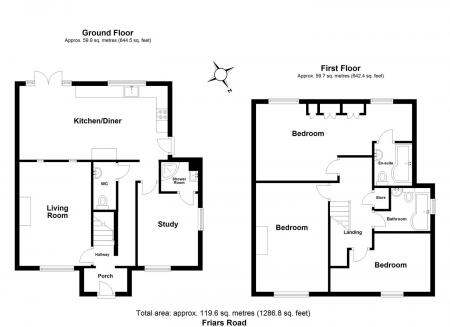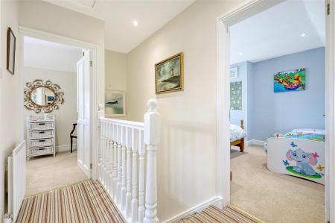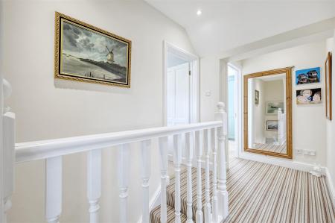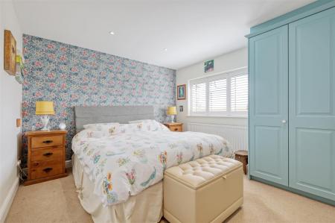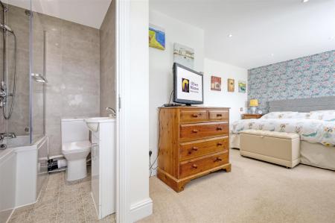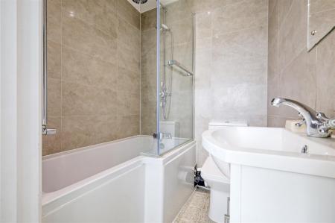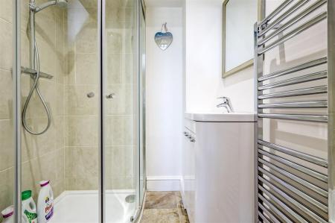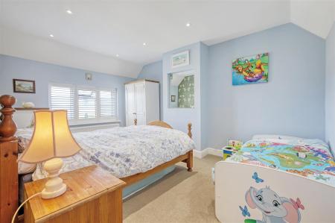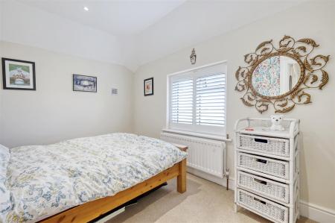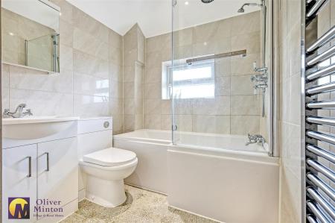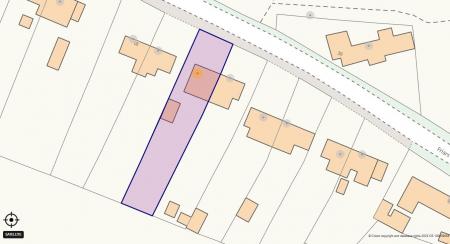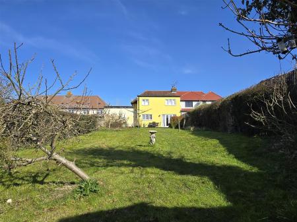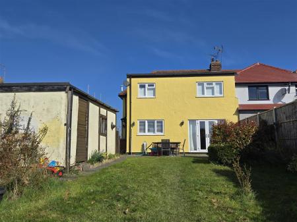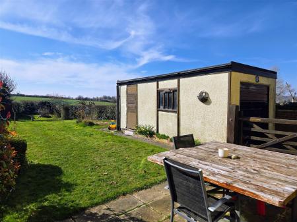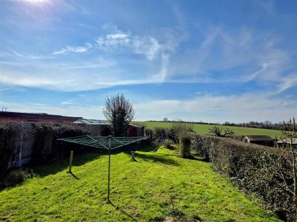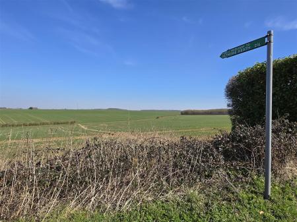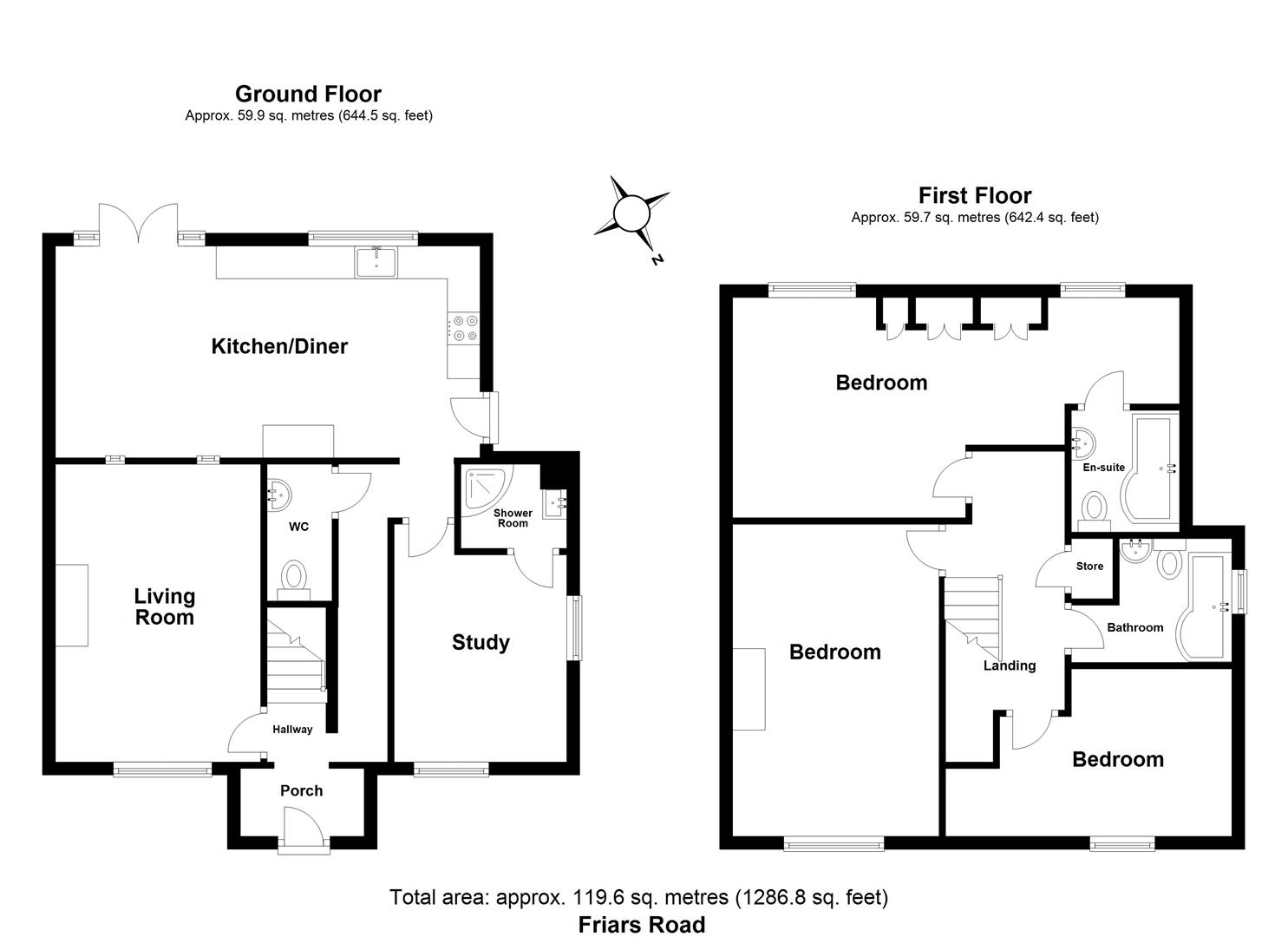- Sought After Village Location
- 3 Double Bedrooms
- 2 Bathrooms (1 En-suite) + D/S Cloakroom
- Living Room + Study
- Kitchen/Dining Room
- Countryside Views to Front and Rear
- Upvc Double Glazzing + GCH
- Driveway + DETACHED GARAGE
- Excellent Presentation Throughout
3 Bedroom Semi-Detached House for sale in Braughing
Oliver Minton Village & Rural Homes are delighted to offer this spacious 3 double bedroom semi-detached family home of 1287 sq ft in this sought-after Braughing location, enjoying wonderful views over farmland to the front and a large rear garden backing on to countryside. Presented in excellent decorative order, features include uPVC double glazing, gas central heating to radiators, driveway and detcahed garage, entrance lobby and hallway, cloakroom, lounge, study/playroom with adjoining shower room, superb 21'4 kitchen/diner, main bedroom with dressing area and modern fitted en-suite bathroom, 2 further double bedrooms and updated family bathroom.
Entrance Porch & Hallway - uPVC double glazed front door. Wood laminate floor. Inset ceiling lights. Radiator. Staircase to first floor.
Lounge - 4.57m x 3.15m (15'0 x 10'4) - Wood laminate floor. uPVC double glazed window to front with fitted plantation shutter blinds. Attractive fireplace with inset wood burner and stone surround. Radiator. Decorative ceiling beams. 2 vertical glassblock internal windows to kitchen.
Cloakroom - Modern white suite comprising WC and wash hand basin with cupboard under. Inset ceiling lights. Extractor fan. Ceramic tiled floor.
Study/Playroom/Bedroom 4 - 3.18m + door recess x 2.64m (10'5 + door recess x - Dual aspect uPVC double glazed windows to front and side with fitted shutter blinds. Wood laminate floor. Radiator. Inset ceiling lights. Part glazed door from hall. Door to:
En-Suite Shower Room - 1.65m x 1.30m (5'5 x 4'3) - Modern fitted suite with glazed shower cubicle, wash hand basin with cupboards under. Chrome heated towel rail. Ceramic tiled floor. Inset ceiling lights.
Superb Kitchen/Diner - 6.50m x 3.38m (21'4 x 11'1) - An excellent kitchen fitted by local specialists, Vandepeer, with space for dining and lounge areas and double glazed uPVC French doors opening to rear garden. Range of fitted wall, base and drawer units with granite quartz work surfaces incorporating 'Butler' sink. uPVC double glazed window to rear with shutter blinds. Radiator. Inset ceiling lights. Decorative beams. Space for fridge/freezer. Cupboard concealing wall-mounted 'Vaillant' gas fired boiler. uPVC double glazed side access door. Plumbing and space for washing machine, dishwasher and tumble dryer. Recdss for cooker with extractor hood above.
First Floor Landing - Access hatch to loft. Radiator. Door to recessed airing cupboard housing hot water cylinder.
Superb Bedroom One - 6.50m x 3.38m reducing to 2.41m and 1.78m adjacent - 2 uPVC double glazed windows to rear with fitted shutter blinds. 2 radiators. Inset ceiling lights. Fitted 'Vandepeer' double wardrobe unit. Part glazed door to:
En-Suite Bathroom - 1.57m x 1.47m (5'2 x 4'10) - Attractive modern suite comprising bath with shower above and glazed screen, WC and wash hand basin with cupboard under. Chrome heated towel rail. Extractor fan. Fully tiled walls and ceramic tiled floor. Inset ceiling lights.
Bedroom Two - 4.60m x 3.15m (15'1 x 10'4 ) - uPVC double glazed window to front with shutter blinds and fantastic views over countryside. Radiator. Inset ceiling lights.
Bedroom Three - 3.53m < 4.45m into recess x 2.57m (11'7 < 14'7 int - uPVC double glazed window to front with shutter blinds and wonderful views. Radiator. Inset ceiling lights.
Family Bathroom - 1.91m x 1.80m (6'3 x 5'11) - Modern white suite comprising bath with shower above and glazed screen, WC with concealed cistern and push button flush and wash hand basin with cupboards under. uPVC double glazed obscure window. Inset ceiling lights. Fully tiled walls and ceramic tiled floor. Chrome heated towel rail. Extractor fan.
Outside - The house occupies a super plot of 0.13 of an acre and enjoys superb views to the front anf rear over open farmland.
Front Garden & Driveway - Area of lawn and long paved driveway leading alongside house to Garage. 5-bar gate between house and garage, giving access to rear garden.
Detached Garage - Up and over door. Power and light. Personal access door.
Large Rear Garden - Backing on to farmland. Outside water tap and lights.
Agents Notes - All mains services are connected with mains water, sewerage, electricity and gas central heating to radiators.
Broadband & mobile phone coverage can be checked at https://checker.ofcom.org.uk/
Property Ref: 548855_33329095
Similar Properties
Perowne Way, Puckeridge, Herts
5 Bedroom Detached House | Guide Price £650,000
Oliver Minton Village & Rural Homes are delighted to bring to market this spacious 5-bedroom detached house in Perowne W...
Bird Court, Colliers End, Ware, Herts
4 Bedroom Detached House | Guide Price £650,000
Oliver Minton Village & Rural Homes are delighted to offer this attractive 4 bedroom detached family house with double c...
NEW HOME - HALLS CLOSE, Malting Lane, Braughing
3 Bedroom Semi-Detached House | Guide Price £650,000
A superb 3 bedroom, semi-detached property by respected developer Logan Homes with a high specification and generous pro...
5 Bedroom Detached House | Guide Price £665,000
We are delighted to offer this lovely modern 5 bedroom detached house, superbly appointed at the end of a cul-de-sac wit...
LOVELY GARDEN! - Hare Street, Nr Buntingford
3 Bedroom End of Terrace House | Guide Price £675,000
Oliver Minton Village & Rural Homes are delighted to offer this attractive and beautifully presented 3 double bedroom ch...
Superb house with Annexe: Puckeridge
5 Bedroom Semi-Detached House | Offers Over £730,000
A superb 5 bedroom village home which has been meticulously updated and enhanced by the current owners in the sought-aft...

Oliver Minton Estate Agents (Puckeridge)
28 High St, Puckeridge, Hertfordshire, SG11 1RN
How much is your home worth?
Use our short form to request a valuation of your property.
Request a Valuation

