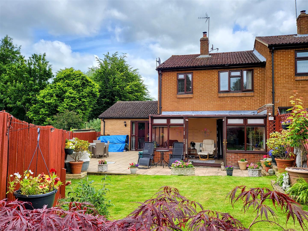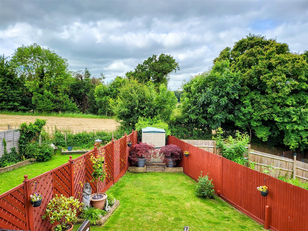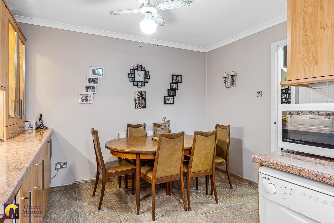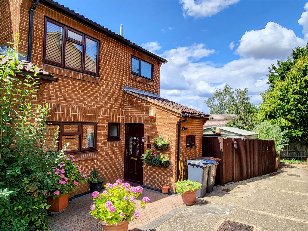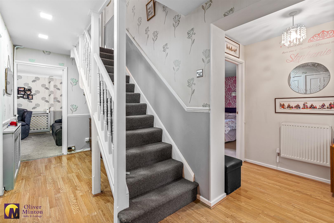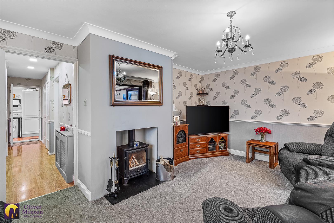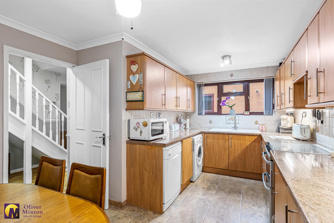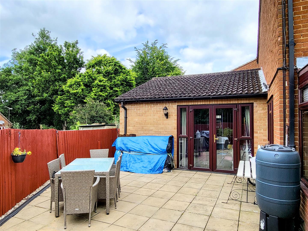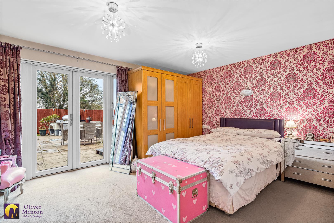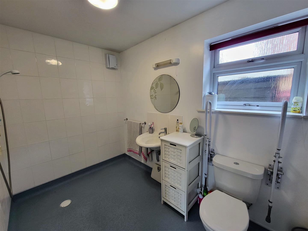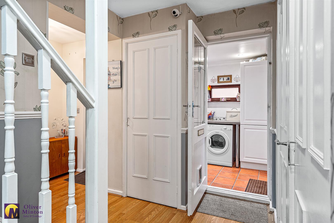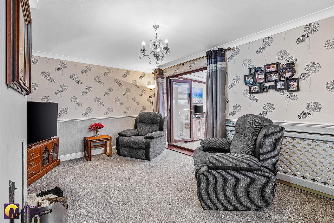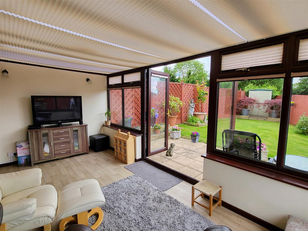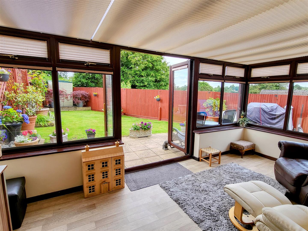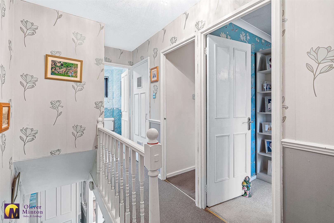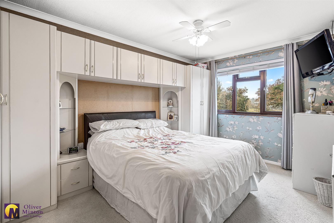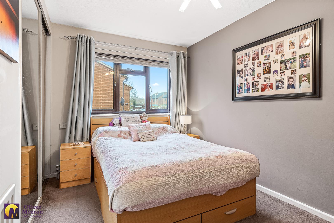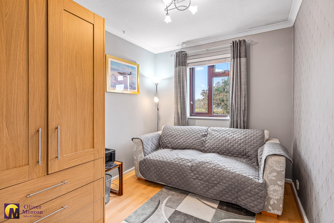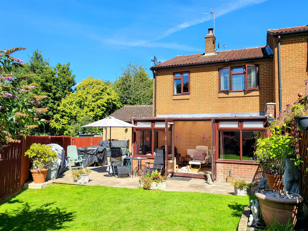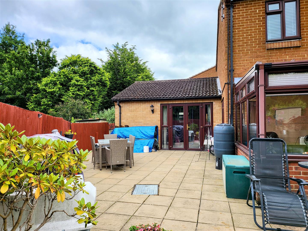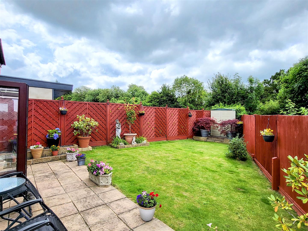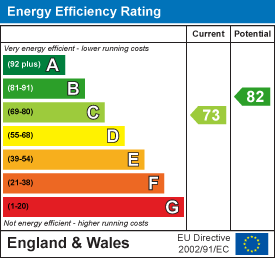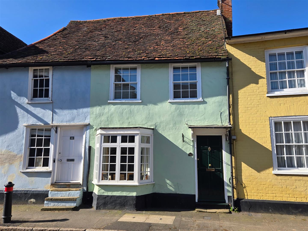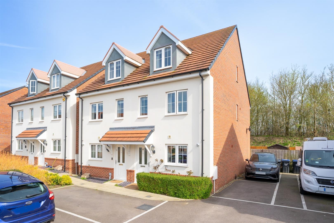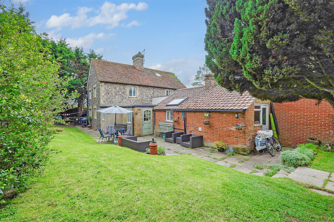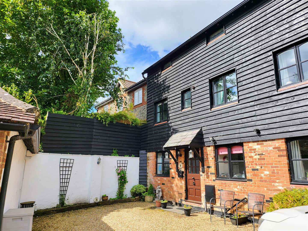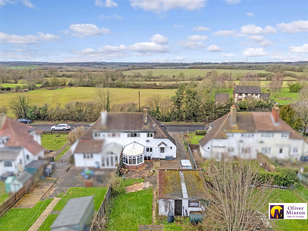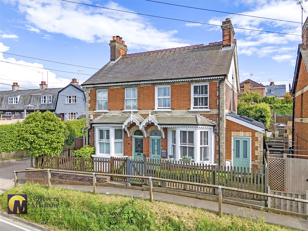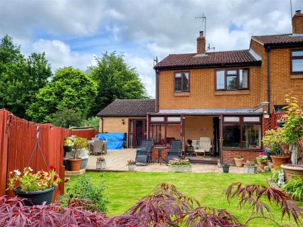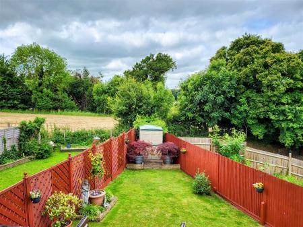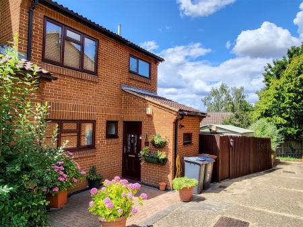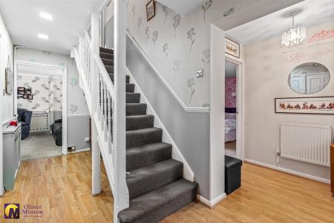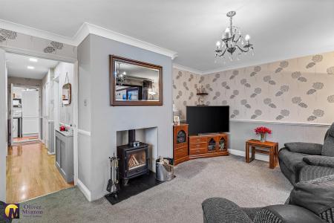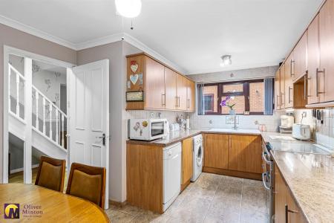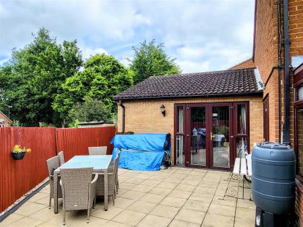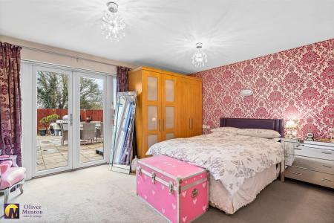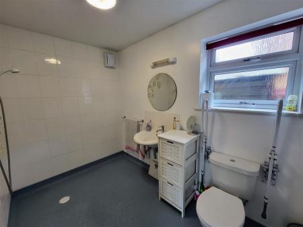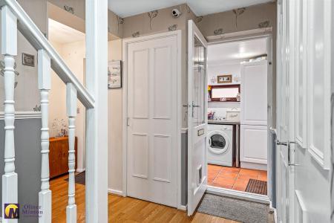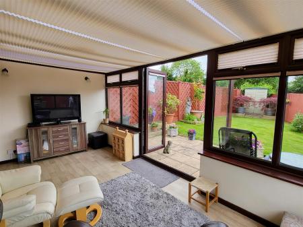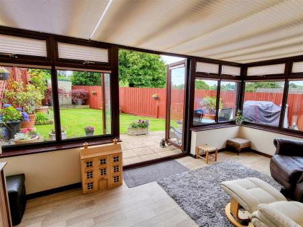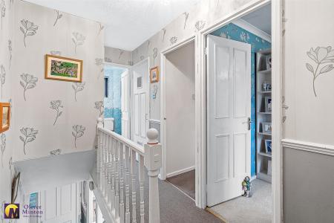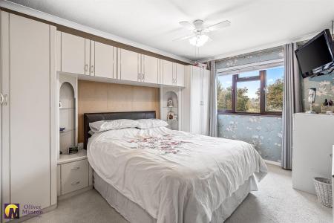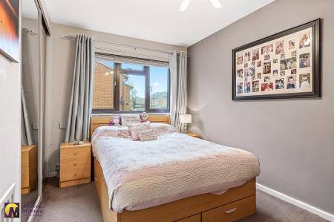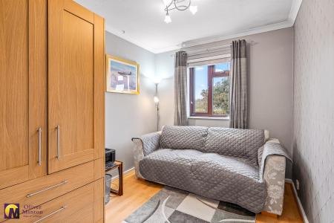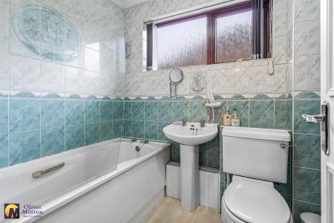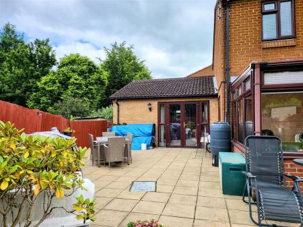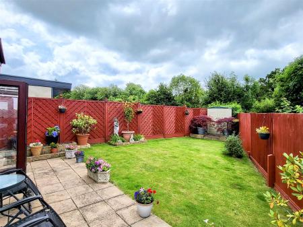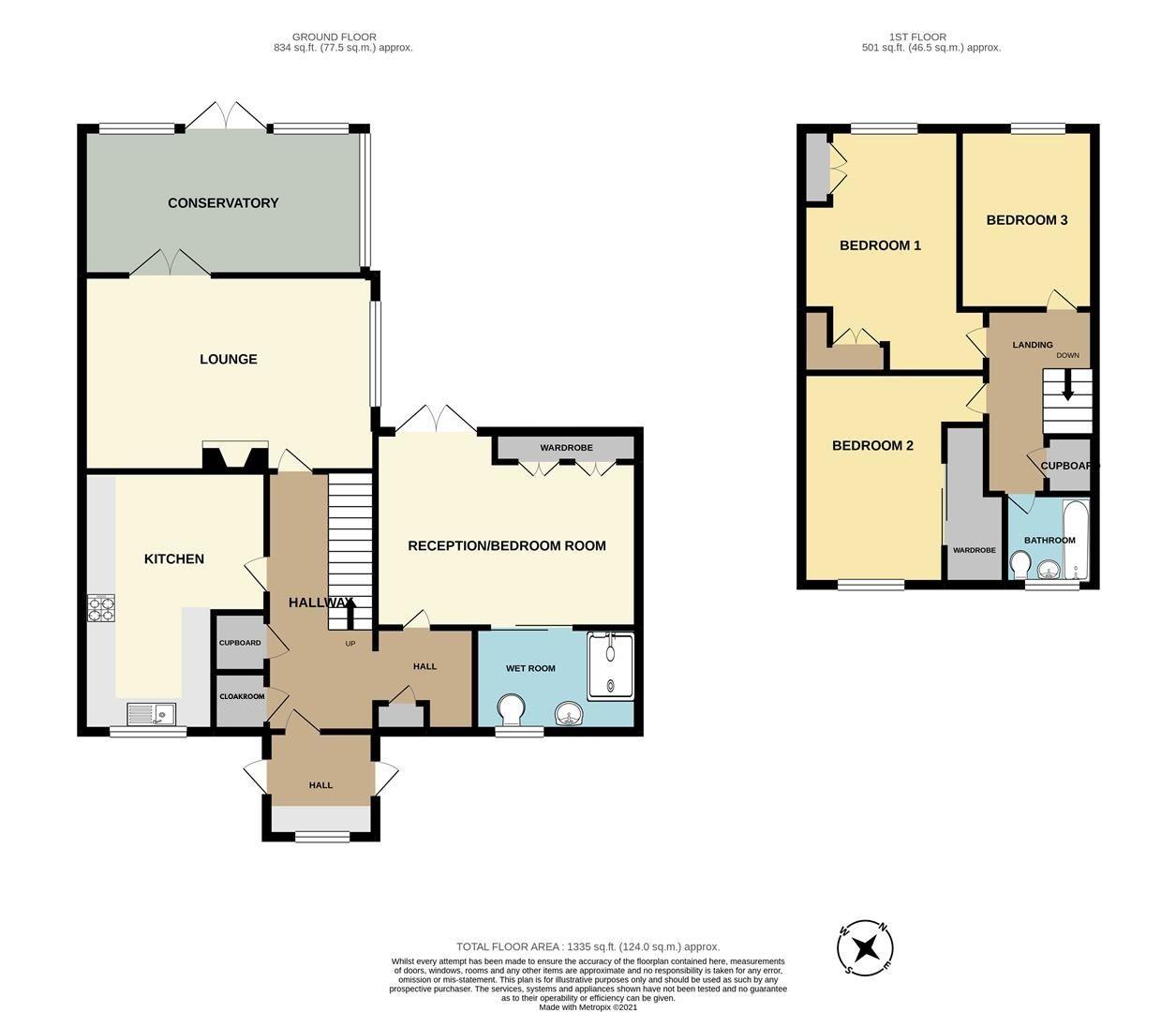- End terrace
- 4th bedroom / annex section
- Super ground floor extension
- Deceptively spacious
- South-facing rear garden
- Lovely views to the rear
- Walking distance from Jenyns First School and Nursery
4 Bedroom End of Terrace House for sale in Braughing
LOOKING FOR A GROUND FLOOR ANNEXE BEDROOM & EN-SUITE? A great family home benefitting from a super ground floor extension giving the house a 4th bedroom / annex section with en-suite wet room. This deceptively spacious, well presented family home includes gas central heating to radiators, uPVC double glazing, hallway, cloakroom, utility room, kitchen/breakfast room, lounge, double glazed conservatory, annexe hallway to Bedroom 4 and wet room, 3 first floor double bedrooms and family bathroom. There is an attractive south-facing rear garden with large patio and lawn, enjoying lovely views to the rear. The 'outstanding' Jenyns First School and Nursery is within short walking distance, as is Braughing's St Mary's church, public houses, recreation ground and picturesque ford. Braughing is one of East Herts most sought-after villages, just a few minutes drive from the A10 dual carriageway.
uPVC double glazed front door to:
Utility Room - 2.06m x 1.93m (6'9 x 6'4) - uPVC double glazed door to rear. Inset ceiling lights. Built-in storage cupboard housing wall mounted 'Worcester' gas fired boiler. Fitted storage units and work surface. Space for fridge/freezer. Laminate flooring. Part glazed inner door to:
Hallway - Wood laminate floor. Stairs to first floor. Built-in broom cupboard. 2 radiators. Further built-in cloaks/storage cupboard. Side doorway to ANNEX hallway.
Cloakroom - White WC and corner wash hand basin with cupboard under. Fully tiled walls. uPVC double glazed obscure window. Wall-mounted electric convector heater.
Kitchen / Breakfast Room - 4.78m x 3.35m narrowing to 2.39m (15'8 x 11'0 narr - uPVC double glazed window. Excellent range of fitted wall, base, drawer and display units with work surfaces incorporating enamel sink unit with mixer tap. Plumbing for washing machine and dishwasher. Recess for cooker with gas cooker point. Integrated fridge and freezer. Radiator.
Lounge - 5.44m x 3.51m (17'10 x 11'6 ) - Chimney breast with fireplace recess and inset wood burning stove. uPVC double glazed window and large double glazed French doors to conservatory. Radiator. Door from hall.
Large Double Glazed Conservatory - 4.83m x 2.64m (15'10 x 8'8) - Wood effect vinyl floor. Radiator. 2 electric wall mounted radiators. Power points and wall light points.
Ground Floor Annex Hallway - Wood laminate floor. uPVC double glazed 'front' door. Door to:
Annex Bedroom / Further Reception Room - 4.62m x 3.58m (15'2 x 11'9 ) - Own 'front' door access and fully compliant for wheelchair access, with level floor access and uPVC French doors to rear garden. Radiator. Further wall-mounted electric radiator. Sliding door to:
Large 'Wet' Room - 3.00m x 1.88m (9'10 x 6'2) - uPVC double glazed obscure window. Radiator. Large shower area with 'Mira' shower. White WC and wash hand basin. Vanity light with shaver point. Wall-mounted electric convector fan.
First Floor Landing - Access hatch to boarded loft with retractable ladder and light connected. Door to overstairs storage cupboard. Door to built-in linen cupboard.
Bedroom One - 4.52m x 2.90m (14'10 x 9'6) - uPVC double glazed window to rear with lovely views. Radiator. Range of fitted bedroom furniture incorporating wardrobes, storage cupboards, bedside units and display shelving.
Bedroom Two - 3.86m x 2.57m + wardrobes (12'8 x 8'5 + wardrobes) - uPVC double glazed window to front. Radiator. Sliding doors to recessed double wardrobe cupboards.
Bedroom Three - 3.18m x 2.46m (10'5 x 8'1) - uPVC double glazed window to rear with lovely views. Radiator. Wood laminate floor.
Family Bathroom - 2.08m x 1.73m (6'10 x 5'8) - Modern white suite comprising bath with 'Mira' shower above and glazed shower screen, WC and pedestal wash hand basin. uPVC double glazed obscure window. Fully tiled walls. Radiator.
Outside - Residents Car Park - There is a nearby residents car parking area with a good amount of 'casual' parking.
Front And Side - Block paved approach to front door. Side access gate to brick paved courtyard area with canopy porch over entrance doors to Utility Room and Annex Bedroom. Large metal storage shed. Outside water tap, power points and light. Access to:
South-Facing Rear Garden - A lovely secluded garden, triangular in shape, with extensive paved patio area leading to lawn. Enclosed by paneled fencing. Outside water tap, power points and lighting.
Agents Notes - All mains services are connected with mains water, sewerage, electricity and gas central heating to radiators.
Broadband & mobile phone coverage can be checked at https://checker.ofcom.org.uk/
Property Ref: 548855_33186530
Similar Properties
CHAIN FREE - High Street, Puckeridge
3 Bedroom Cottage | Guide Price £465,000
Oliver Minton Village & Rural Homes are delighted to offer this superb CHAIN FREE 3 bedroom Grade II Listed cottage situ...
4 BEDROOM FAMILY HOUSE - Parker Drive, Buntingford
4 Bedroom Semi-Detached House | Guide Price £460,000
An excellent 4 bedroom semi-detached townhouse with spacious and well presented family accommodation over 3 storeys, ext...
Station Hill, Westmill, Buntingford
3 Bedroom Semi-Detached House | Guide Price £450,000
** NEW PRICE TO SELL** CHAIN FREE** MOTIVATED VENDOR ** A delightful two/three bedroom semi-detached flint cottage with...
CHAIN FREE - Home Farm Court, Puckeridge
4 Bedroom End of Terrace House | Offers in region of £485,000
With 1518 sq ft of accommodation arranged over 3 storeys, this super family home is tucked away in a lovely, convenient...
The Crescent, Cottered, Nr. Buntingford
3 Bedroom Semi-Detached House | Guide Price £485,000
Nestled in the charming village of Cottered, surrounded by beautiful countryside, this delightful semi-detached home is...
Stortford Road, Standon, Herts
4 Bedroom Semi-Detached House | Guide Price £485,000
Oliver Minton Village & Rural Homes are delighted to offer this attractive Victorian bay-fronted semi-detached house whi...

Oliver Minton Estate Agents (Puckeridge)
28 High St, Puckeridge, Hertfordshire, SG11 1RN
How much is your home worth?
Use our short form to request a valuation of your property.
Request a Valuation
