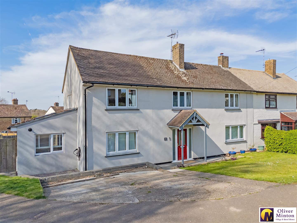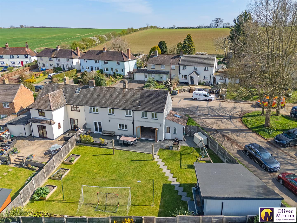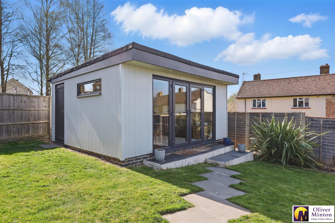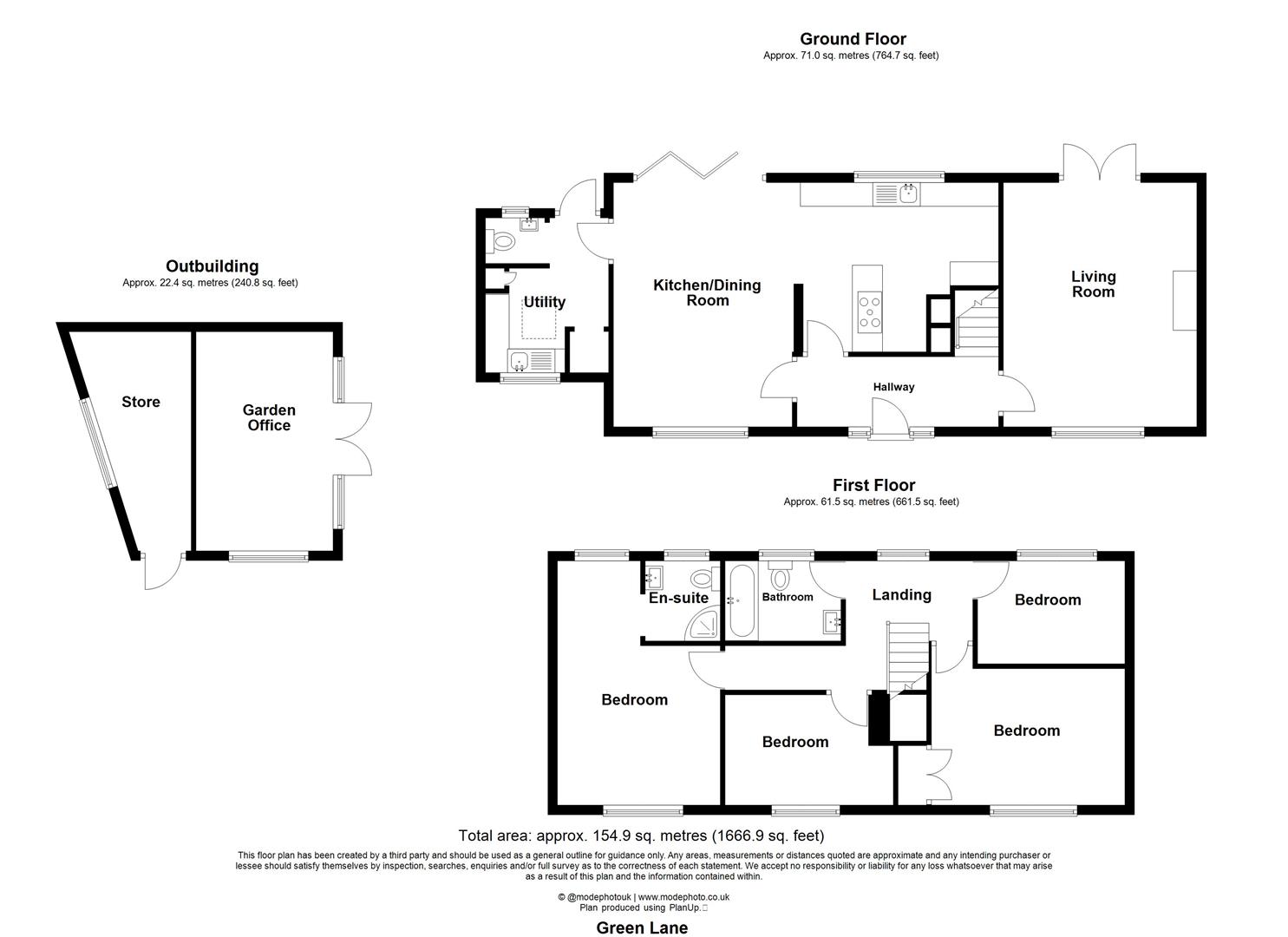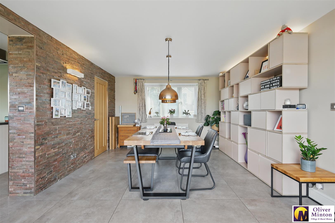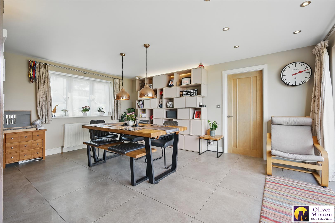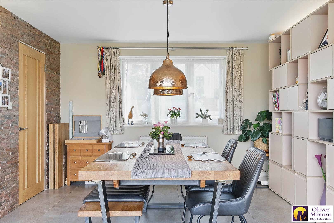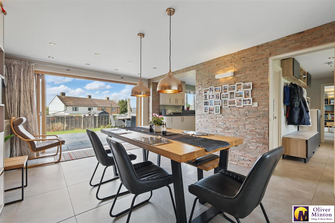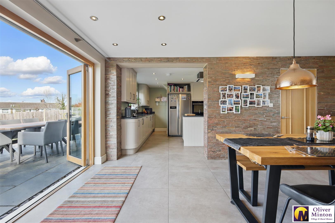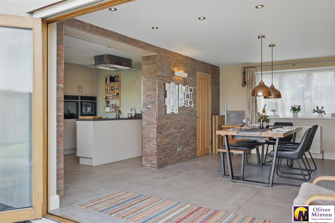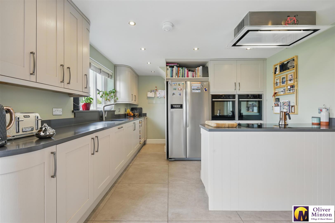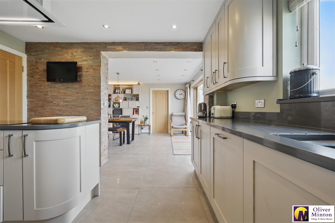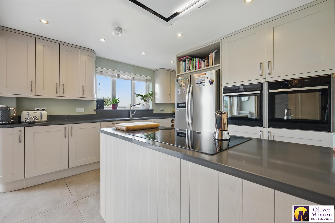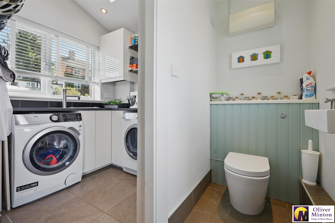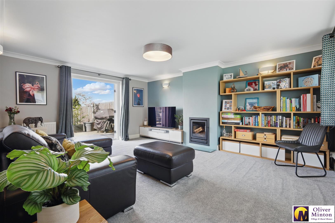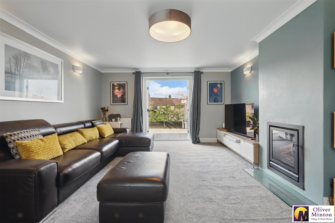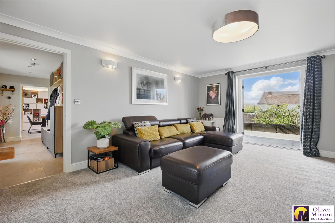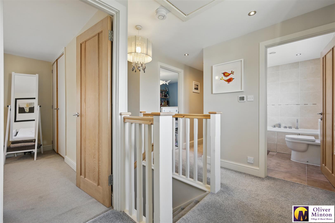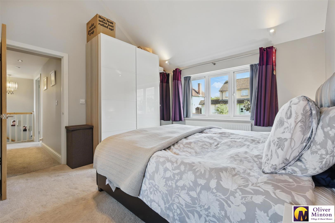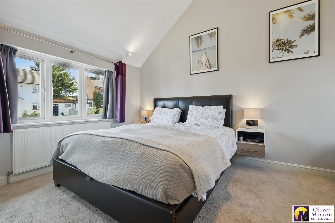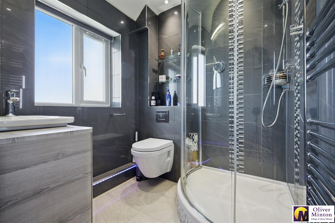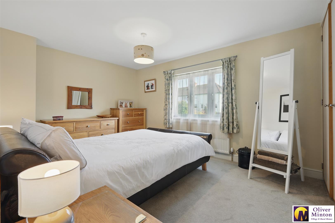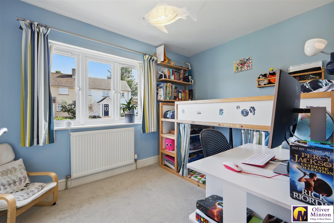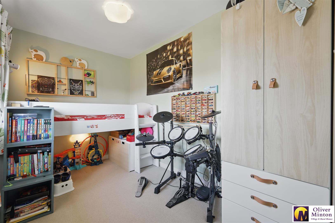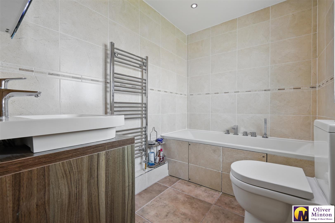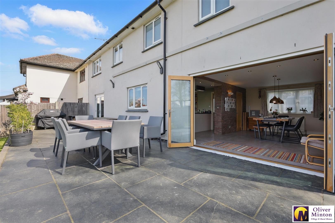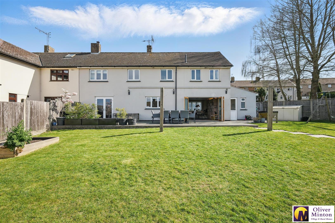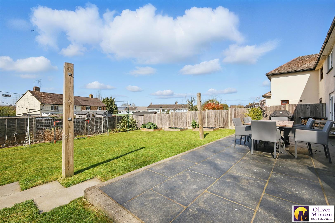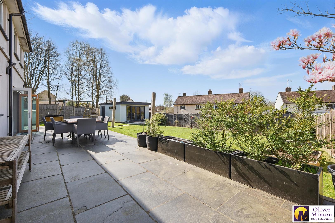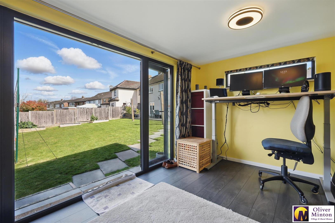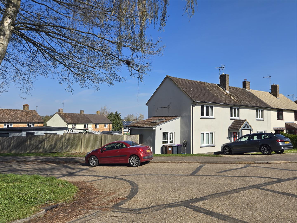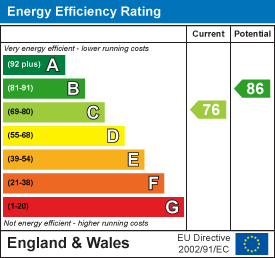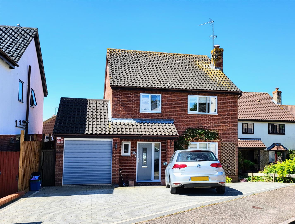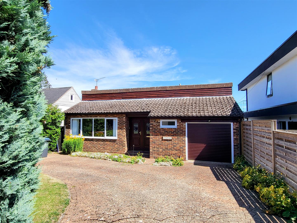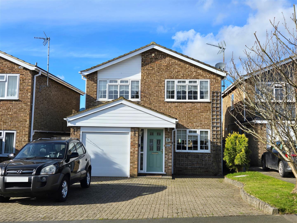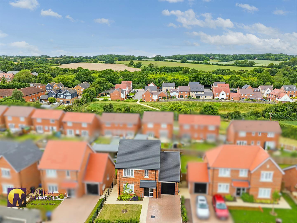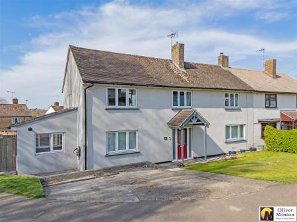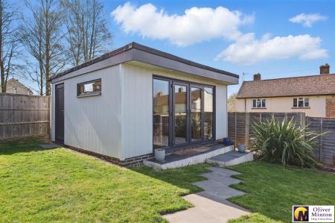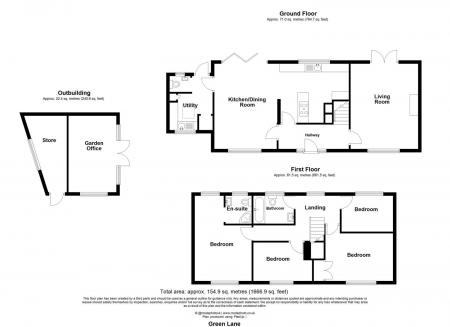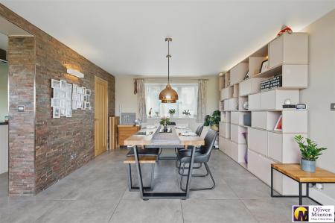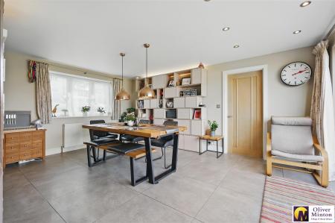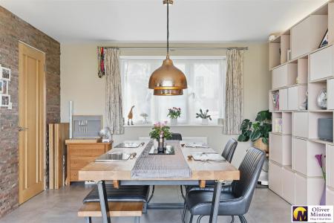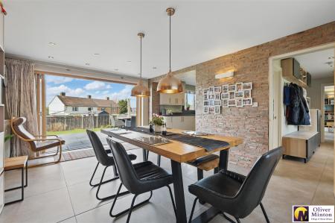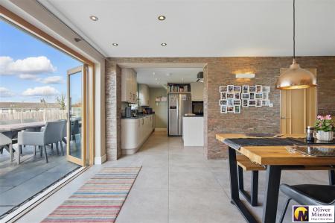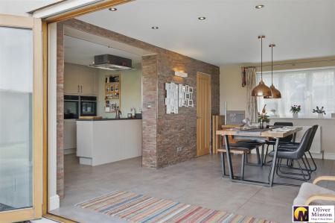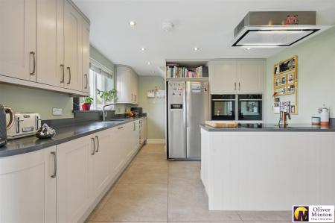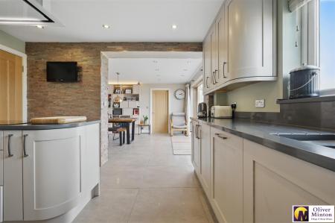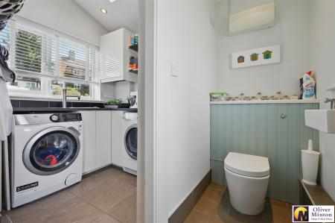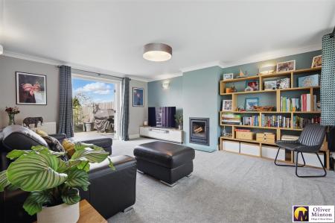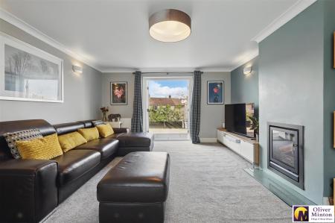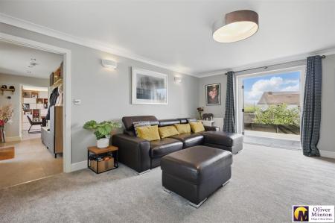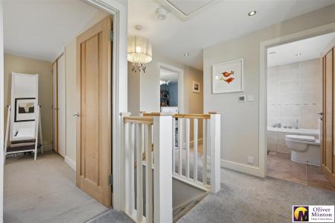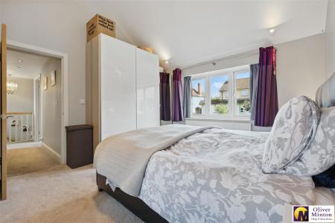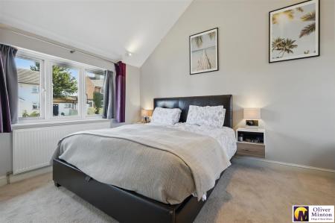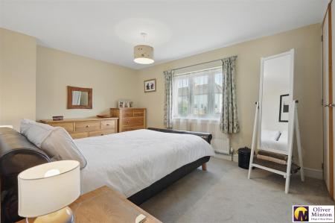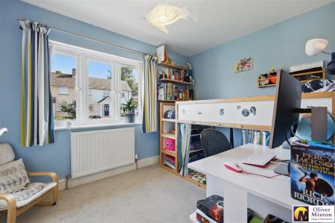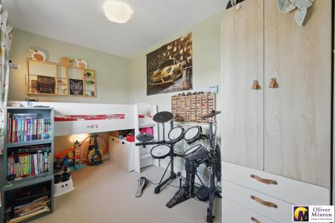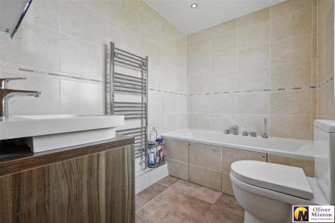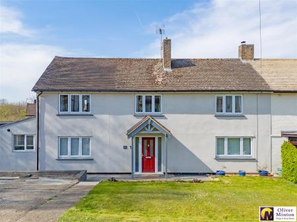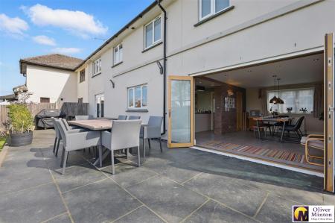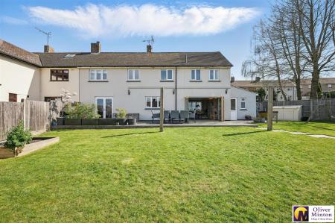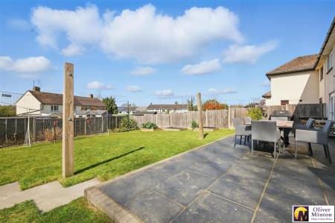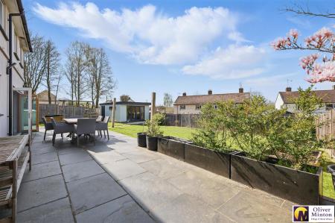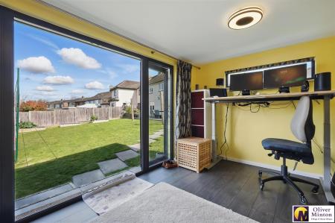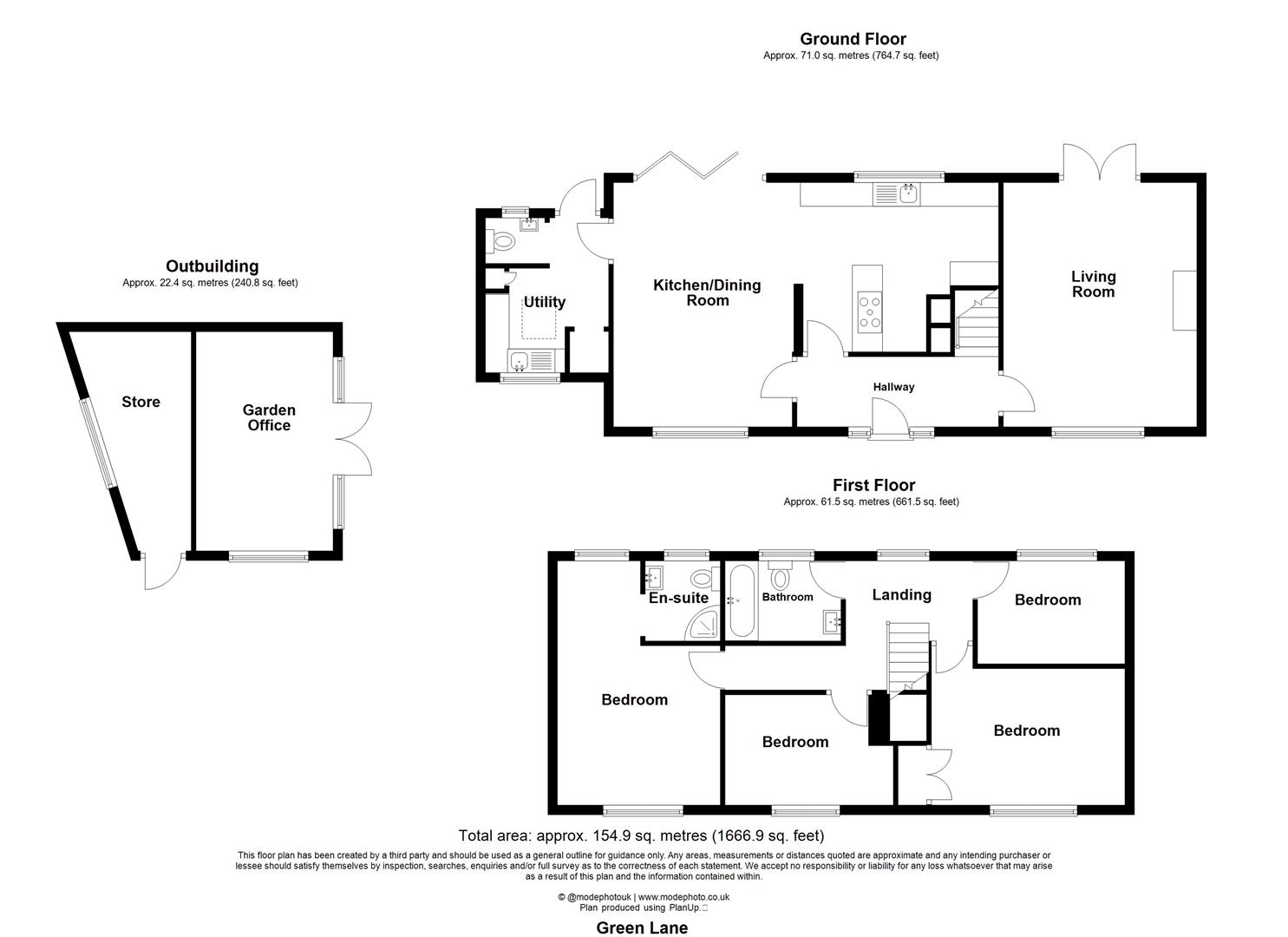- Semi-Detached Family Home
- Sought-after Village Location
- Four Generous Bedrooms
- Driveway Parking
- Stylish Kitchen & Separate Utility Room
- En-Suite to the Master Bedroom
- Generous Garden with Garden Office
4 Bedroom Semi-Detached House for sale in Braughing
Oliver Minton Village & Rural Homes are delighted to offer this superbly presented 4 bedroom/2 bathroom semi-detached family home, in this popular no-through road close to the heart of the desirable village of Braughing which is positioned within easy access to the neighbouring towns of Buntingford, Ware and Bishop's Stortford. With 1667 sq ft of accommodation, which includes the excellent detached outbuilding catering perfectly for anyone who works from home, this is an excellent all round family house, with a good size, flat child-friendly rear garden. Jenyn's First School and Nursery is just a short walk away.
Ground Floor -
Entrance Hall - Tiled flooring. Leading to kitchen/diner on the left and living room on the right hand side.
Superb Open-Plan Kitchen / Diner -
Dining Area - 5.17 x 3.52 (16'11" x 11'6") - Double glazed bi-fold doors opening to rear garden.
Kitchen Area - 3.56 x 4.23 (11'8" x 13'10") - Beautifully re-fitted with range of light grey wall and base units. Quartz grey worktops with silver accents. Sink with chrome mixer tap. Built-in appliances include a double oven and dishwasher. Space for a freestanding fridge/freezer. Double-glazed window overlooking the rear garden. Tiled flooring.
Utility Room - 2.6 x 1.86 (8'6" x 6'1") - Fitted with range of white wall and base units. Stainless steel sink with drainer and mixer tap. Space and plumbing for a washing machine and tumble dryer. Velux window. Double glazed window to front. Tiled flooring. Door providing access to rear garden.
Cloakroom - Low level flush WC. Wash hand basin with chrome mixer tap.
Living Room - 5.15 x 4.07 (16'10" x 13'4") - Patio doors opening out to the rear garden. Log burner. Two radiators. Double-glazed window to front.
First Floor -
Landing - Doors to all bedrooms and family bathroom. Access loft hatch.
Bedroom One - 5.16 x 3.59 (16'11" x 11'9") - Dual aspect double glazed windows. Radiator.
En-Suite Shower Room - Enclosed shower. Low level flush WC. White sink basin with storage unit beneath. Heated towel rail. Tiled walls and flooring. Obscured double glazed window to the rear.
Bedroom Two - 4.14 x 3.0 (13'6" x 9'10") - Double-glazed window to front. Radiator. Built-in double wardrobe.
Family Bathroom - 2.35 x 1.7 (7'8" x 5'6") - Wash hand basin with chrome mixer tap. Low level flush WC. Bath with chrome controls and mixer tap. Chrome wall-mounted heated towel rail. Tiled flooring, Obscured double glazed window to rear. LED storage mirror.
Bedroom Three - 3.19 x 2.34 (10'5" x 7'8") - Double-glazed window to front. Radiator.
Bedroom Four - 3.24 x 2.06 (10'7" x 6'9") - Double-glazed window to rear. Radiator.
Outside -
Front Garden & Driveway - Front garden area laid to lawn. Driveway providing off street parking for two vehicles with EV charging point. Entrance porch.
Rear Garden - Mostly laid to lawn with landscaped large paved patio area at the front. Diagonally tiled pathway leading towards to the modern home office/outbuilding
Garden Office - 4.62 x 2.82 (15'1" x 9'3") - Fitted with bi-folding doors. Air conditioning/heating unit. WiFi accessible. Wood-laminate flooring.
Garden Storage - 4.62 x 2.56 (15'1" x 8'4") -
Services - All mains services are connected with mains water, sewerage, electricity and gas central heating to radiators.
Broadband & mobile phone coverage can be checked at https://checker.ofcom.org.uk/
Property Ref: 548855_33808536
Similar Properties
DETACHED BUNGALOW - Puckeridge
3 Bedroom Detached Bungalow | Guide Price £600,000
Built just 3 years ago by Cala Homes and benefitting from the remainder of the 10 year NHBC build warranty, Oliver Minto...
Super 4 BEDROOM DETACHED HOUSE, Wickham Way, Puckeridge, Herts
4 Bedroom Detached House | Offers in excess of £600,000
** JUST REDUCED ** MOTIVATED VENDOR ** CALL TO BOOK A VIEWING **An excellent modern 4 bedroom detached family house in a...
CHAIN FREE with LARGE GARDEN - Hare Street, Buntingford
3 Bedroom Detached House | Offers in excess of £590,000
In need of general modernisation and refurbishment and with great potential to extend, situated on a superb plot of just...
CHAIN FREE Detached BUNGALOW - Standon, Herts
3 Bedroom Detached Bungalow | Offers in region of £630,000
Oliver Minton Village & Rural Homes are delighted to offer this CHAIN FREE, rarely available individual DETACHED BUNGALO...
CHAIN FREE HOUSE - Perowne Way, Puckeridge, Herts
4 Bedroom Detached House | Guide Price £630,000
Oliver Minton Village & Rural Homes are delighted to offer this beautifully presented 'CHAIN FREE' 4 bedroom detached fa...
JUST REDUCED! Barleymead Way, Puckeridge, Herts
3 Bedroom Detached House | Guide Price £630,000
JUST REDUCED today (9/12/24) from �650,000 for limited time! Oliver Minton Village & Rural Homes are delight...

Oliver Minton Estate Agents (Puckeridge)
28 High St, Puckeridge, Hertfordshire, SG11 1RN
How much is your home worth?
Use our short form to request a valuation of your property.
Request a Valuation
