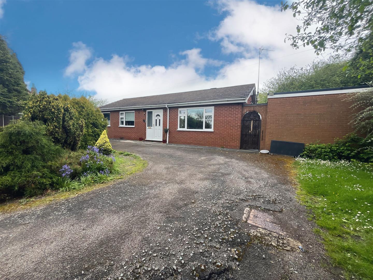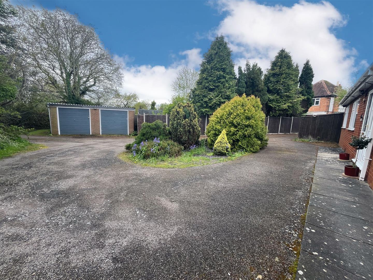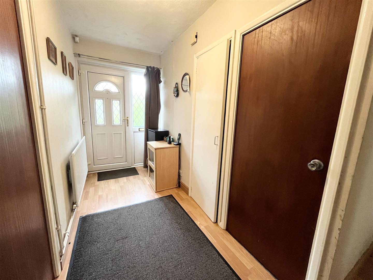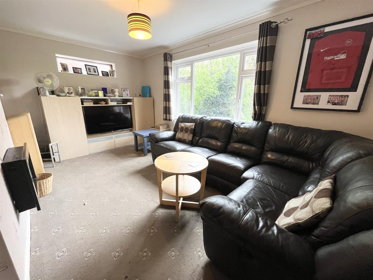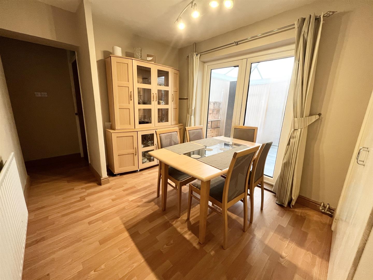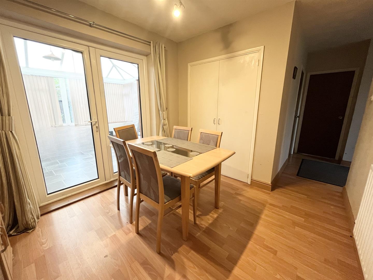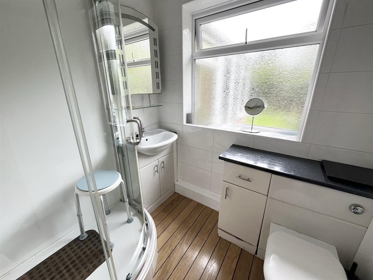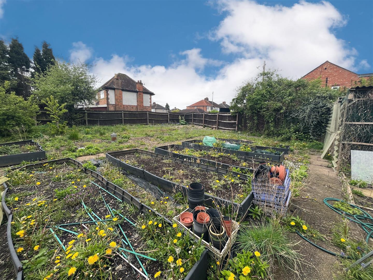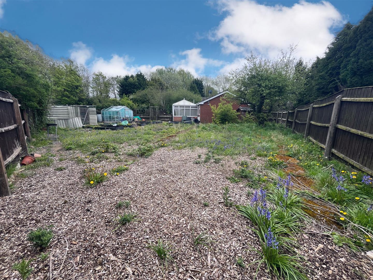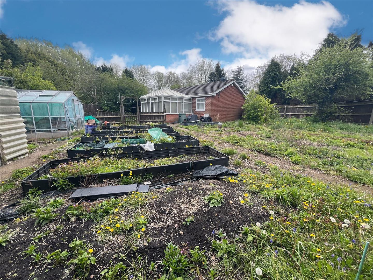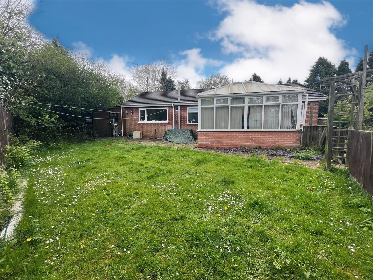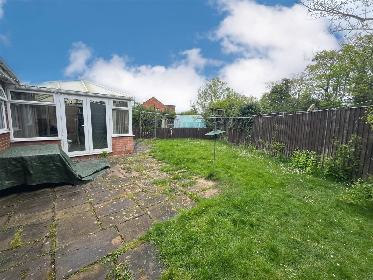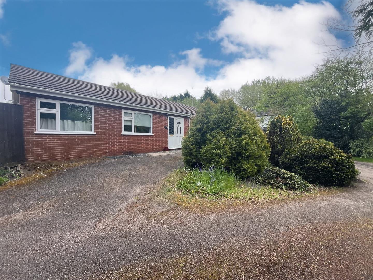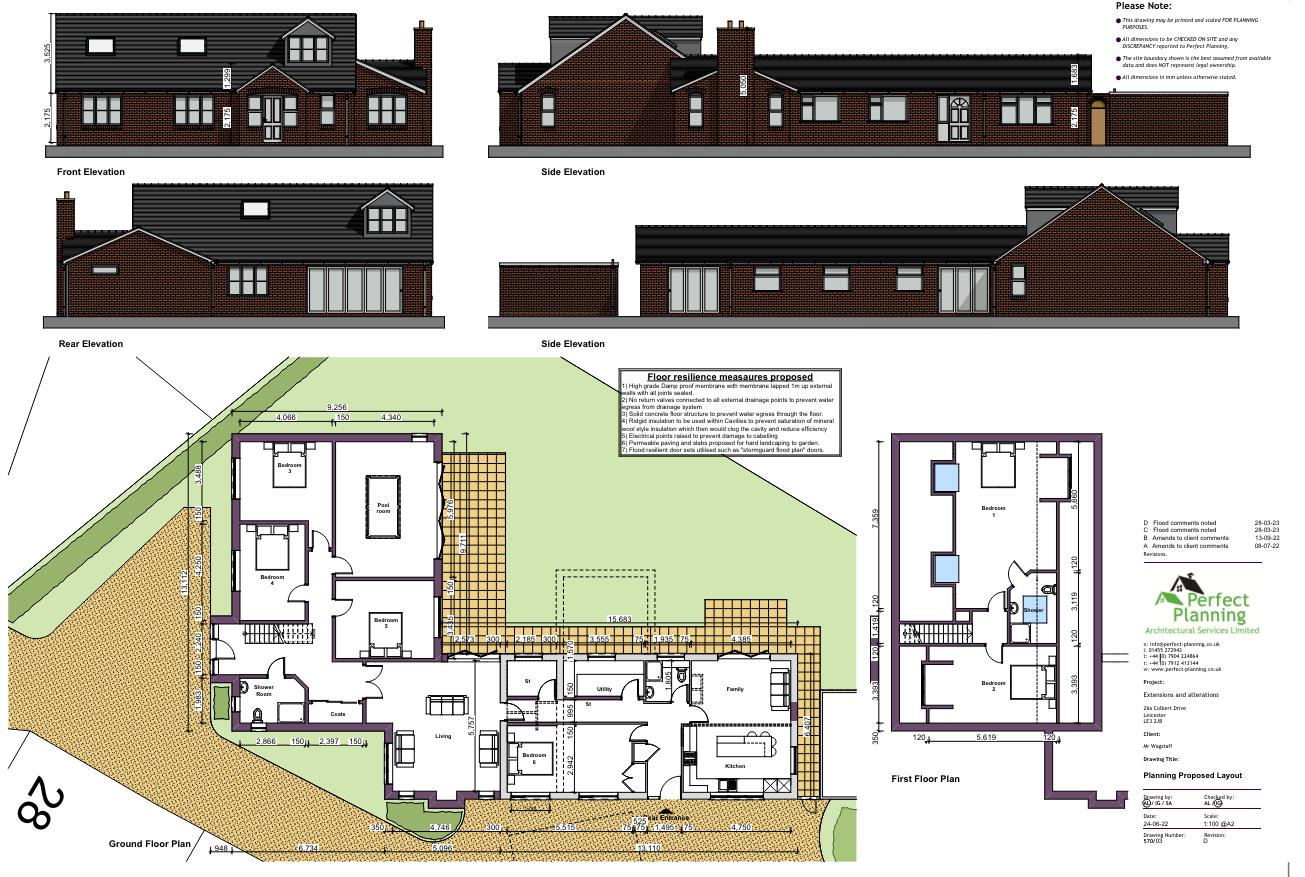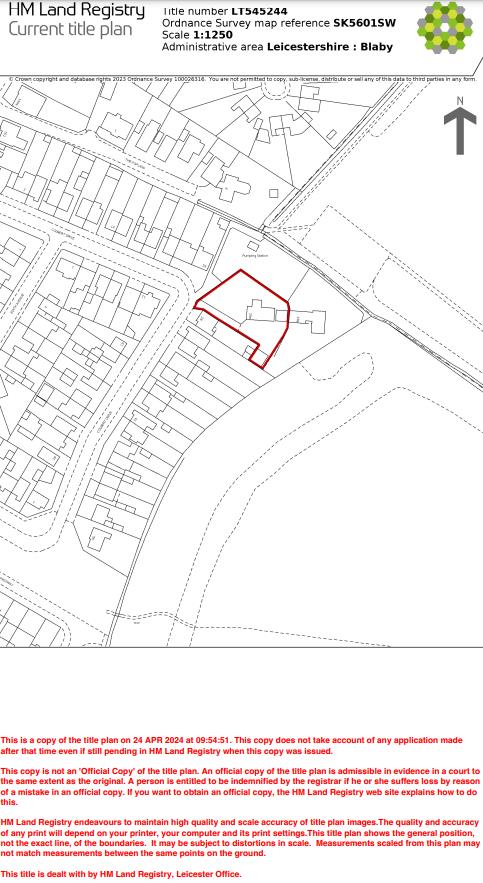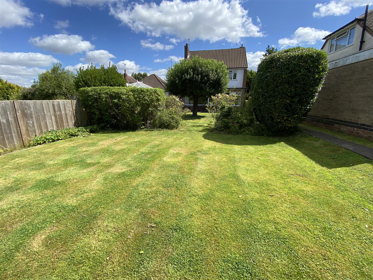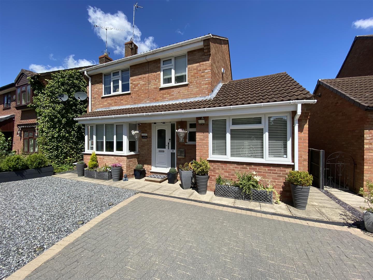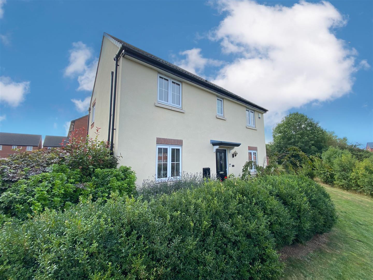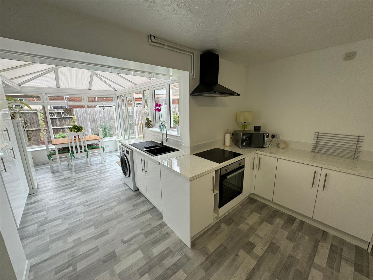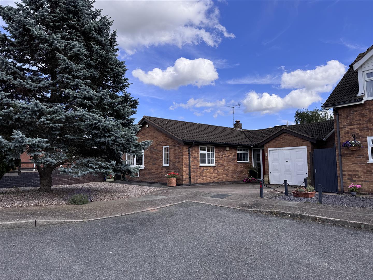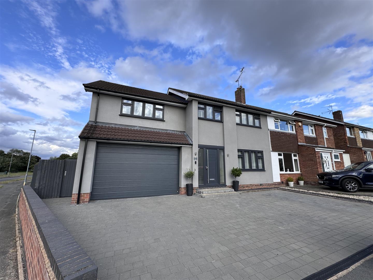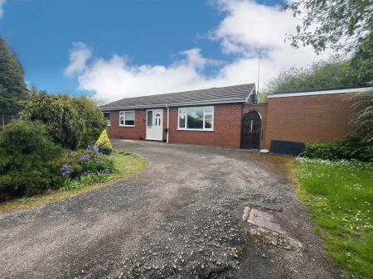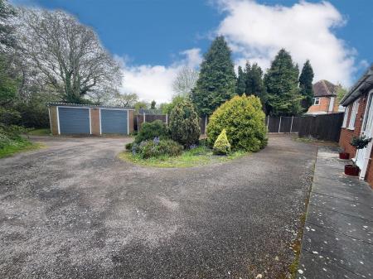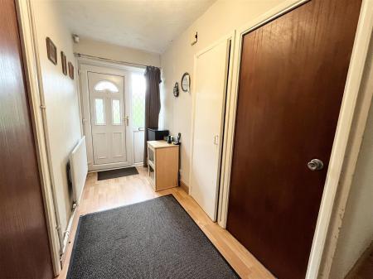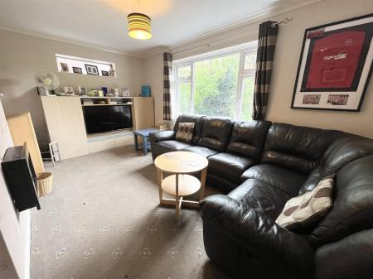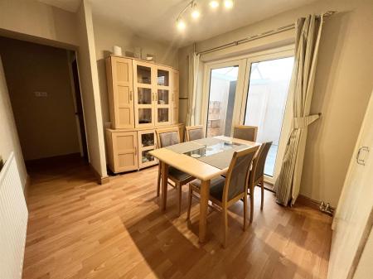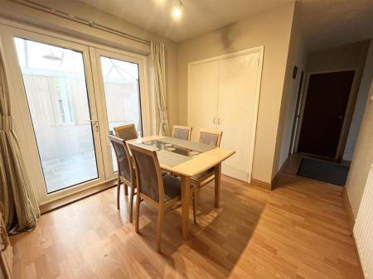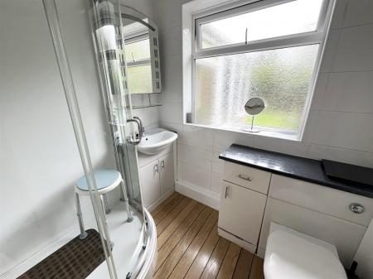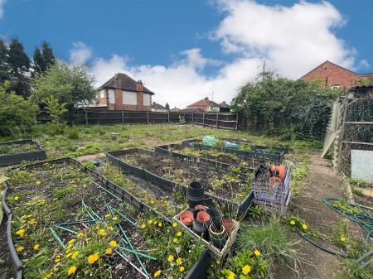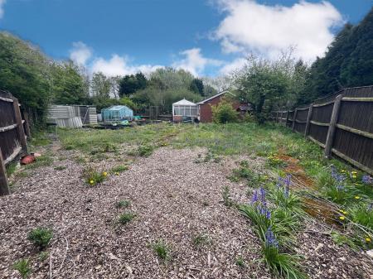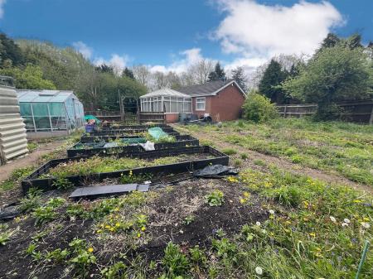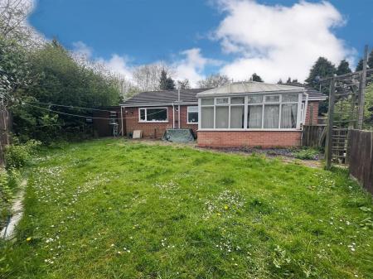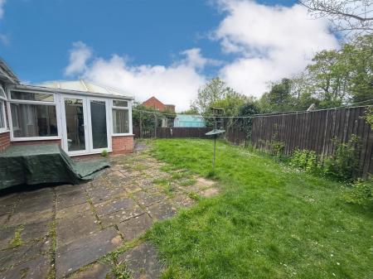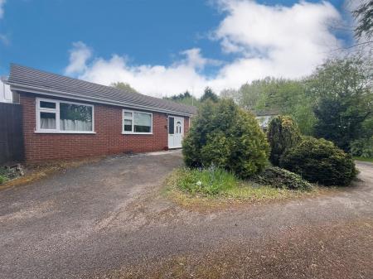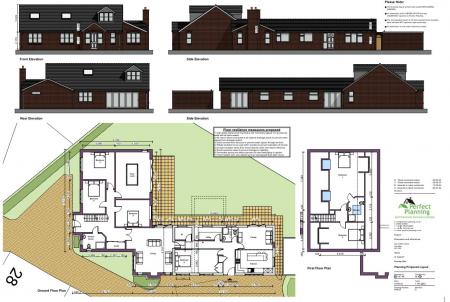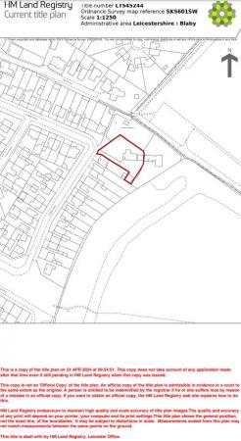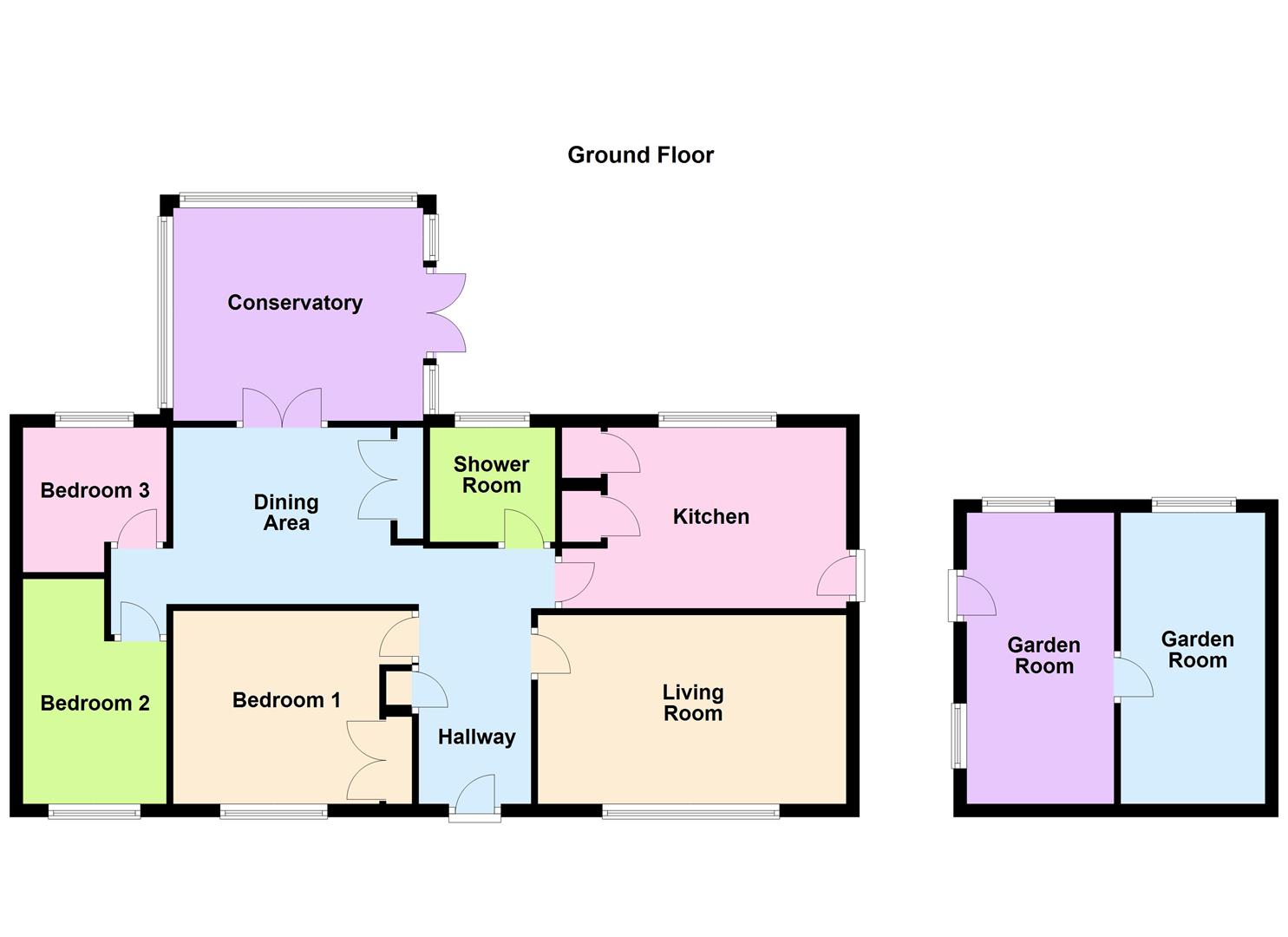- Detached Bungalow With Massive Potential
- 22/1236/HH | Single & 1.5 storey extension to existing bungalow (demolition of existing conservatory)
- Living Room & Conservatory
- Fitted Kitchen & Separate Dining Area
- Three Bedrooms & Shower Room
- U Shaped Driveway & Double Garage
- Enclosed Rear Garden & Allotment
- Viewing Highly Recommended
- EPC Rating - TBC
- Council Tax Band - D & Freehold
3 Bedroom Detached Bungalow for sale in Braunstone Town
This detached bungalow is a blank canvas waiting for your personal touch. Whether you're looking to renovate, add value or create a cosy haven for yourself, this property is in need of modernisation but brimming with potential. This property has planning permission for a single and 1.5 storey extension to the existing bungalow, plans can be found at https://www.blaby.gov.uk/planning-and-building/ REFERENCE 22/1236/HH.
On approach you are greeted with a U-shaped driveway and double garage provide ample parking and storage options, making it convenient for those with multiple vehicles or in need of additional storage space. As you step into the entrance hall, doors lead to your living space. A spacious living room, a fitted kitchen with built in cupboards and a separate dining area. The conservatory allows you to enjoy the outdoors all year round.
This bungalow boasts three well proportioned bedrooms, perfect for a growing family or those in need of extra space.
The property features a convenient shower room, having back to wall wc, sink with useful storage & a shower cubicle with shower.
A huge highlight of this home is the garden, offering a real sense of privacy that is hard to come by. Providing ample room for outdoor activities, gardening enthusiasts, or simply enjoying the fresh air. Additionally, the garden room offers a versatile space. DRAFT DETAILS
Entrance Hall -
Living Room - 4.72m x 2.74m (15'6" x 9'64") -
Kitchen - 4.37m x 2.74m max (14'4" x 9'16" max) -
Dining Area - 2.97m x 2.44m (9'9" x 8'91") -
Conservatory - 3.66m x 3.28m (12'78" x 10'9") -
Bedroom One - 3.35m x 2.74m max (11'87" x 9'93" max) -
Bedroom Two - 3.40m x 2.13m (11'2" x 7'29") -
Bedroom Three - 2.13m x 2.13m (7'46" x 7'23") -
Shower Room - 1.83m x 1.52m (6'36" x 5'95") -
Garden Room - 4.50m x 4.45m max (14'9" x 14'7" max) -
Important information
This is not a Shared Ownership Property
Property Ref: 58862_33050010
Similar Properties
3 Bedroom Detached House | £395,000
Welcome to a delightful detached family home situated within one of the most sought-after addresses in Glen Parva. This...
Field Close, Littlethorpe, Leicester
4 Bedroom Detached House | Guide Price £389,950
Nestled in the charming village of Littlethorpe, this stunning detached family home on Field Close is a true gem waiting...
Hunter Road, Whetstone, Leicester
4 Bedroom Detached House | £385,000
This stunning detached family home is situated within the modern Trinity Brook development in the sought after area of W...
South Avenue, Ullesthorpe, Lutterworth
4 Bedroom Detached Bungalow | £400,000
Looking for a family home?, this delightful detached residence on South Avenue has oodles of space. Having a total of fo...
Elmhurst Close, Narborough, Leicester
2 Bedroom Detached Bungalow | Guide Price £400,000
Nestled in a tranquil cul-de-sac, this stunning and immaculate detached bungalow is a true gem. As you approach, the pro...
Williams Close, Littlethorpe, Leicester
5 Bedroom Semi-Detached House | £410,000
This truly remarkable home has the Wow factor, meticulous attention to detail, and offered for sale in show home conditi...

Nest Estate Agents (Blaby)
Lutterworth Road, Blaby, Leicestershire, LE8 4DW
How much is your home worth?
Use our short form to request a valuation of your property.
Request a Valuation
