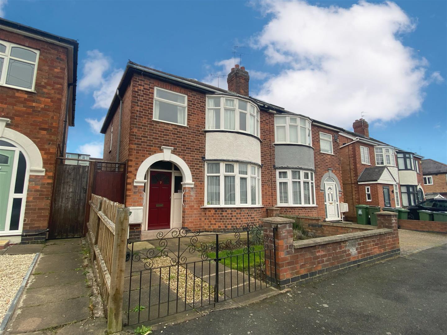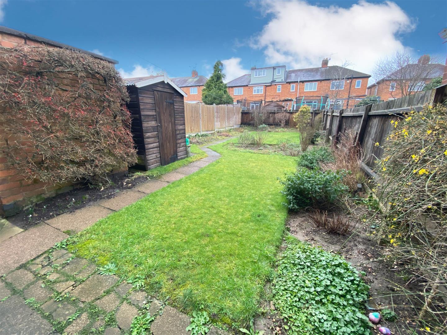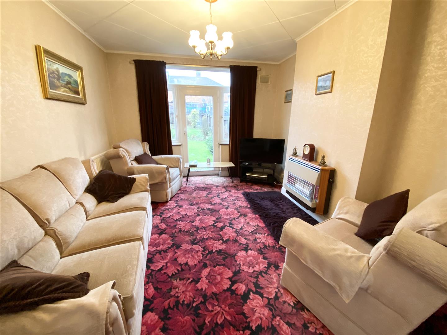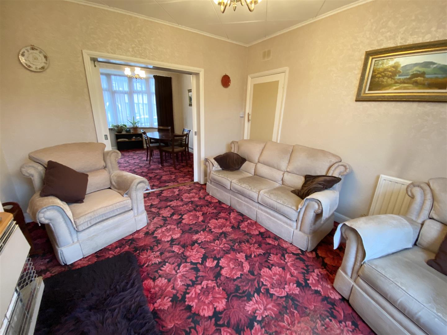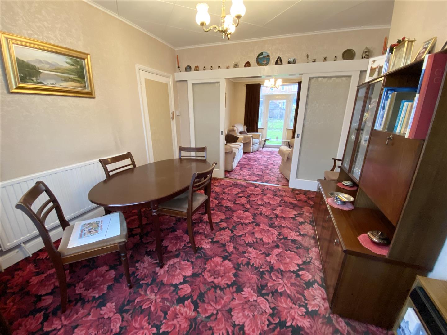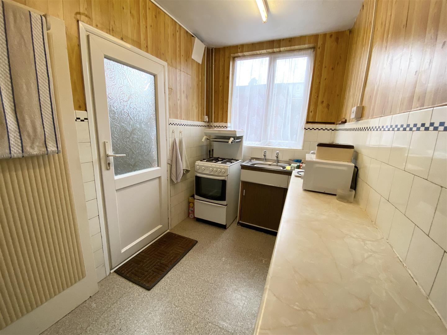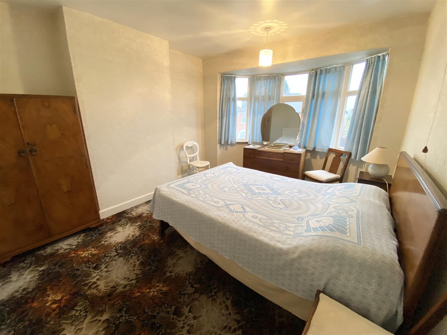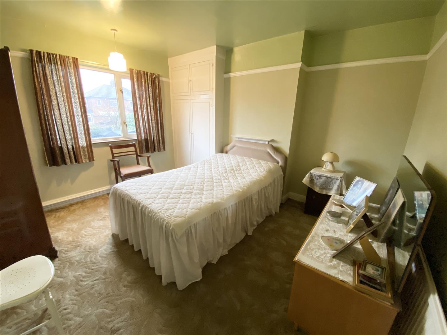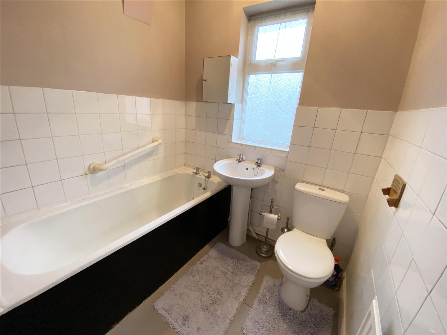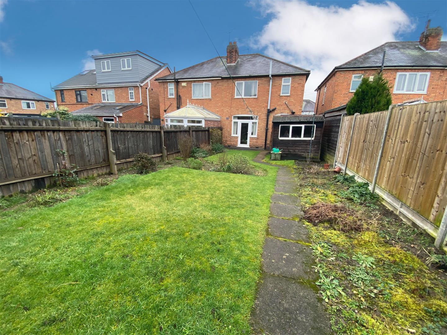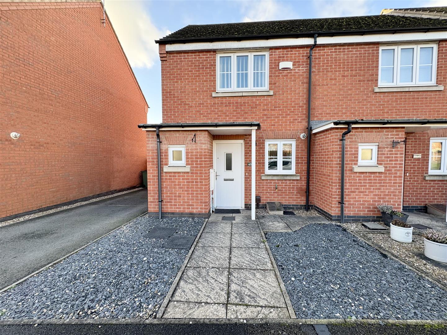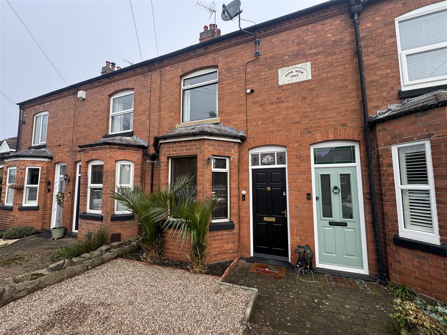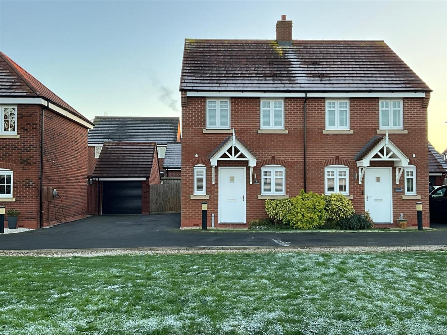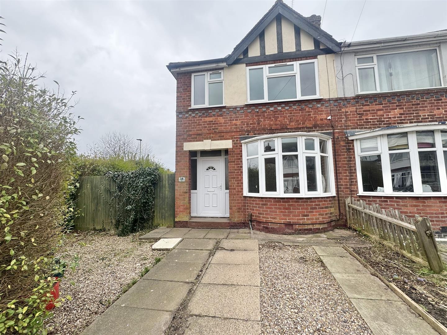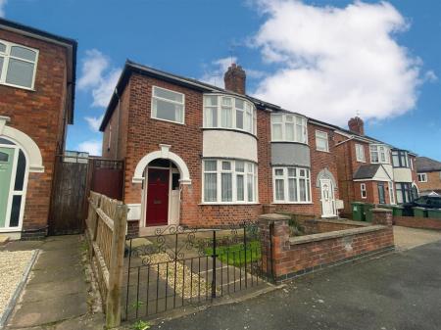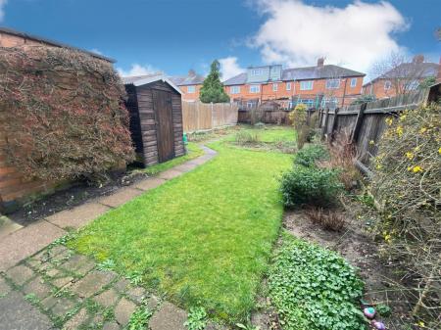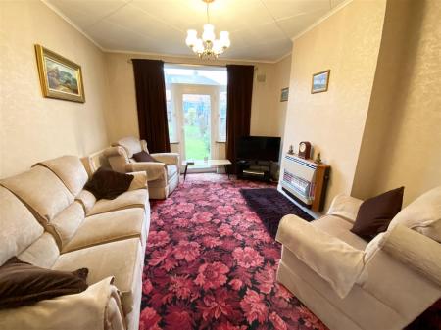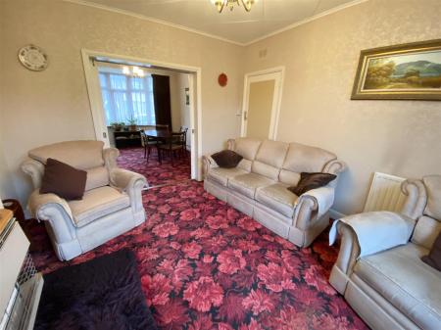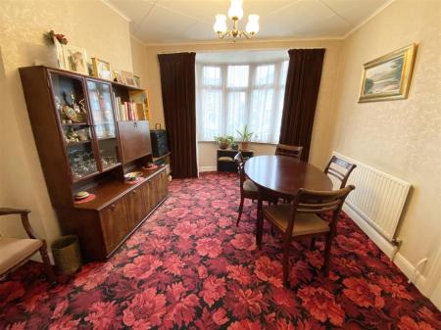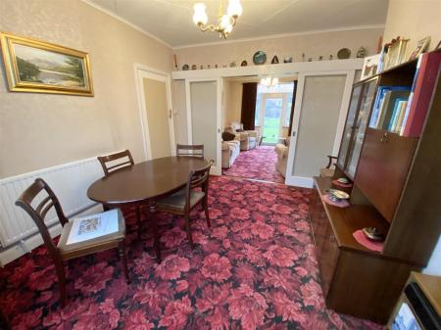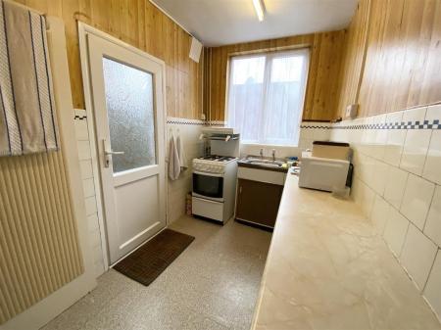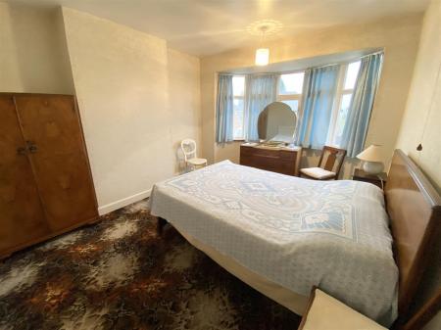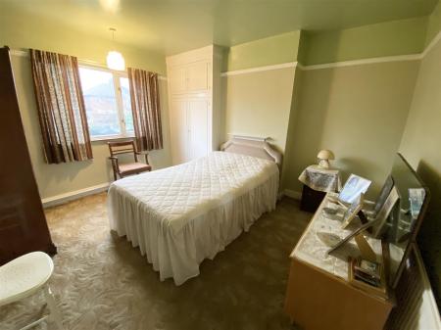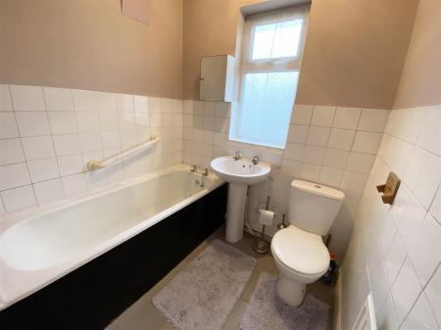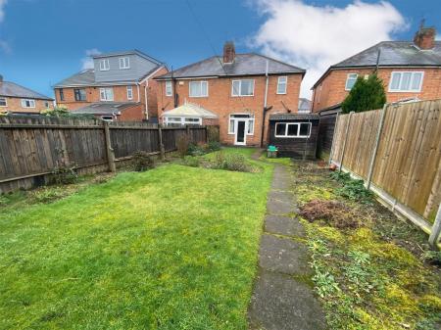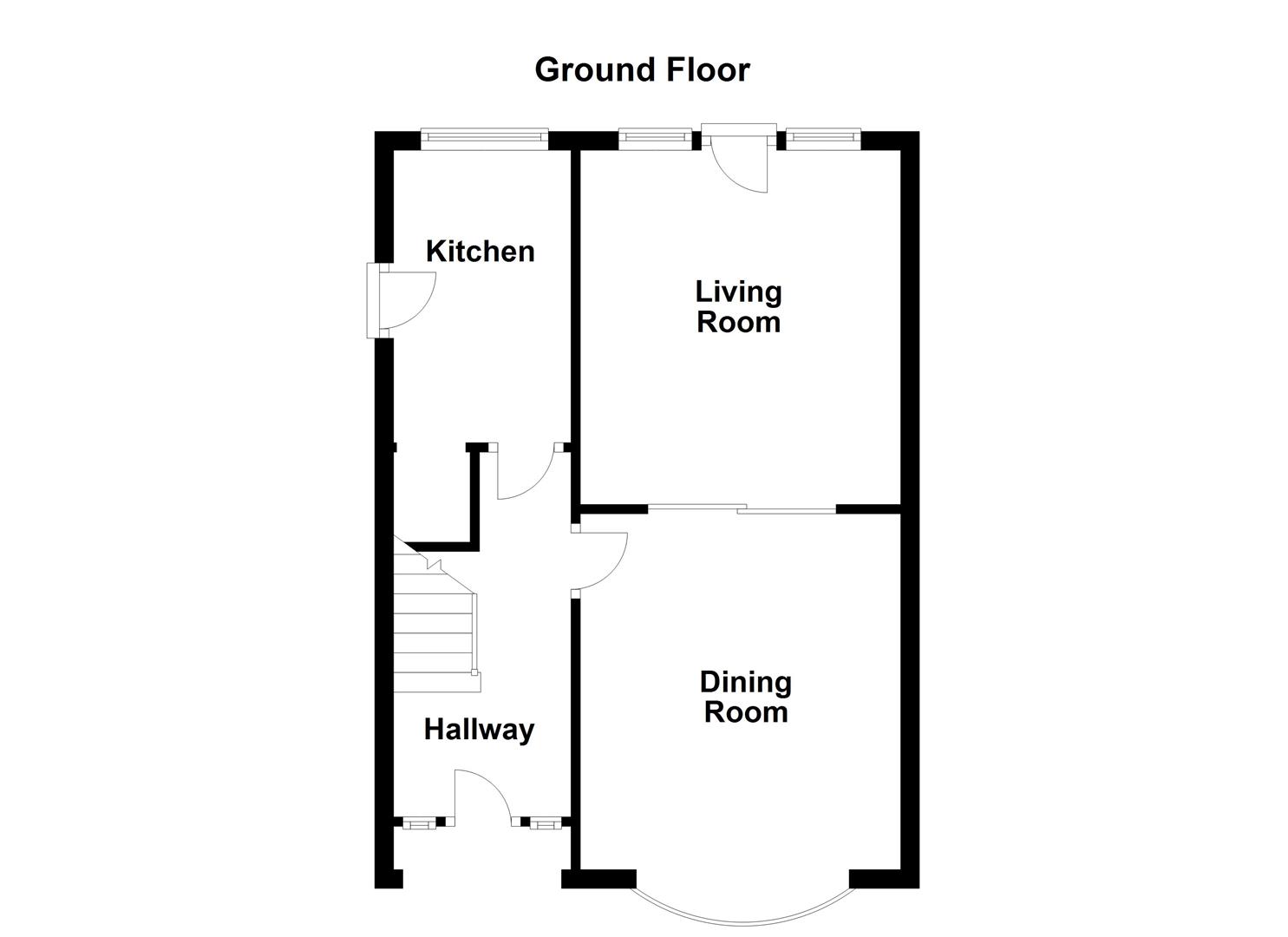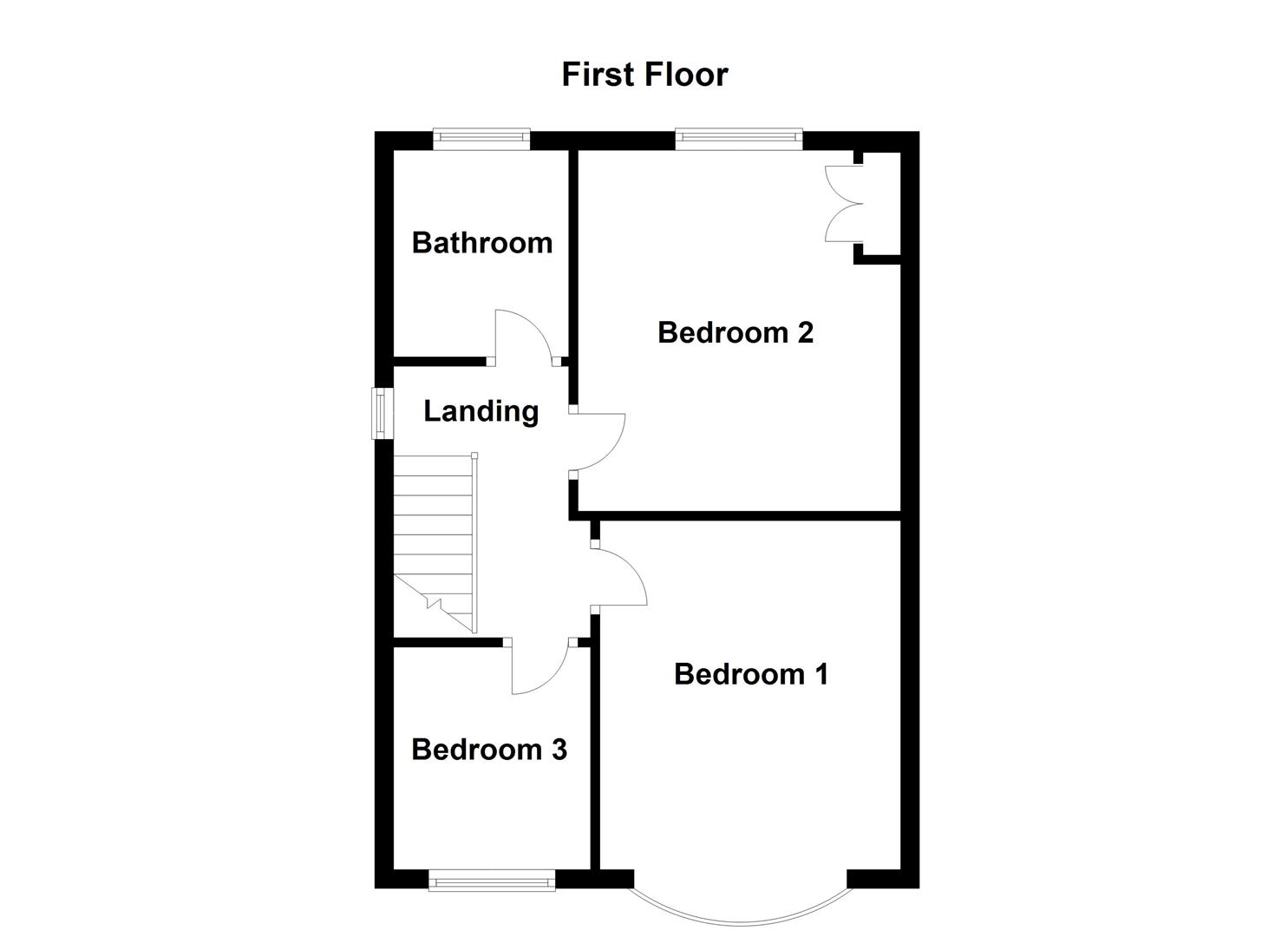- Traditional Bay Fronted Semi Detached
- No Upward Chain
- Cul - De - Sac Location
- Entrance Hallway & Kitchen
- Living Room & Dining Room
- First Floor Landing & Bathroom
- Three Bedrooms
- Driveway To The Front
- Front & Rear Gardens
- Awaiting Energy Rating, Council Tax Band B & Freehold
3 Bedroom Semi-Detached House for sale in Braunstone Town
Welcome to this traditional three-bedroom semi-detached bay fronted home situated within a cul-de-sac in a sought after and convenient location. Much loved and cared for over the years this property is offered for sale without an upward chain and is ready for a new owner to take it into its next phase of life.
On approach you will be greeted with a gated driveway and enclosed frontage. As you enter the home into the hallway there is a staircase riding to the first floor. The dining room benefits from a bay window to the front aspect that allows natural light to flood through. The living room is a cosy space and offers a courtesy door connecting you to the rear garden.
The kitchen, though in need of some updating, offers a functional layout and is ready for your personal touch. Moving to the first floor, you will find three comfortable bedrooms, two of which are well proportioned doubles and one good single. Offering ample space for a growing family or for creating office or hobby spaces. The bathroom, also located on this level, is conveniently situated to serve all bedrooms and is fitted with a white three piece suite.
Outside, the home features an enclosed garden at the rear, mainly laid to lawn, providing a safe and private outdoor space for children to play or for leisurely afternoons of gardening. There is a patio area as well as a timber shed for storage.
This home presents a fantastic opportunity for a buyer looking to modernise and personalise a well-established residence while enjoying all the benefits of a spacious family home.
Entrance Hallway - 3.96m x 1.88m (13 x 6'2) -
Living Room - 3.76m x 3.40m (12'4 x 11'2) -
Dining Room - 3.84m into bay x 3.40m (12'7 into bay x 11'2) -
Kitchen - 2.67m x 1.85m (8'9 x 6'1) -
First Floor Landing - 2.51m x 2.01m (8'3 x 6'7) -
Bedroom One - 3.76m x 3.40m (12'4 x 11'2) -
Bedroom Two - 3.35m x 4.09m (11 x 13'5) -
Bedroom Three - 2.36m x 2.01m (7'9 x 6'7) -
Bathroom - 2.18m x 1.85m (7'2 x 6'1) -
Property Ref: 58862_33672355
Similar Properties
2 Bedroom Townhouse | £239,950
This impeccably presented home is situated on a modern development in the sought after Wigston Magna. Overlooking a gree...
2 Bedroom Townhouse | Guide Price £235,000
Welcome to Rose Close, Cosby - a charming village location that could be the perfect setting for your new home! This bea...
Stanton Road, Sapcote, Leicester
2 Bedroom Terraced House | £235,000
Located in the charming village of Sapcote, this delightful two-bedroom Victorian terrace home offers an enchanting blen...
West Field Road, Sapcote, Leicester
2 Bedroom Semi-Detached House | Offers Over £240,000
Beautifully presented two-bedroom semi-detached home. As you enter through the front door, you are greeted by a welcomin...
3 Bedroom Terraced House | £240,000
This end terrace home is available for sale with no upward chain, offering a wonderful opportunity to make it your own....
3 Bedroom Townhouse | £249,950
This three-bedroom townhouse is perfect for a family seeking comfort and convenience. As you enter, you are greeted by a...

Nest Estate Agents (Blaby)
Lutterworth Road, Blaby, Leicestershire, LE8 4DW
How much is your home worth?
Use our short form to request a valuation of your property.
Request a Valuation
