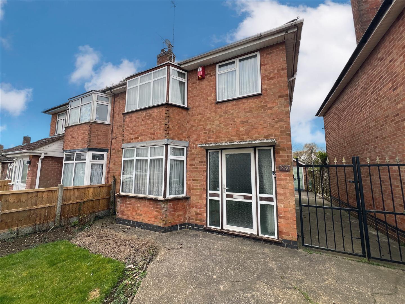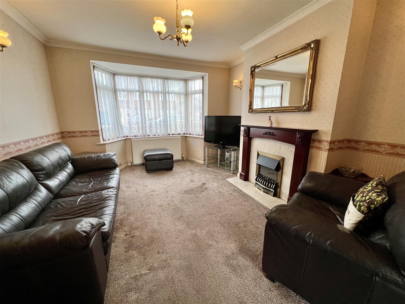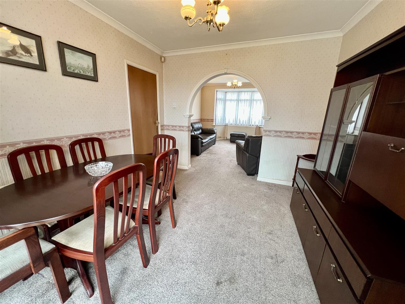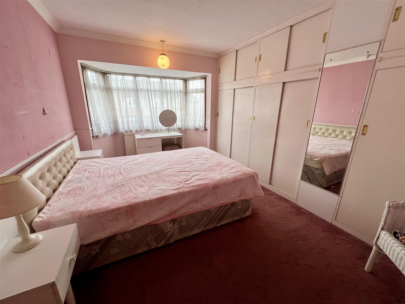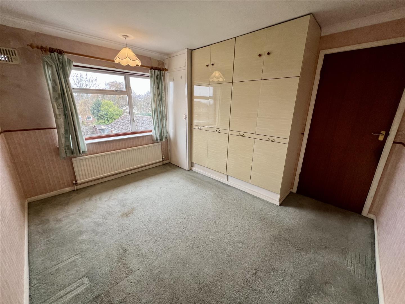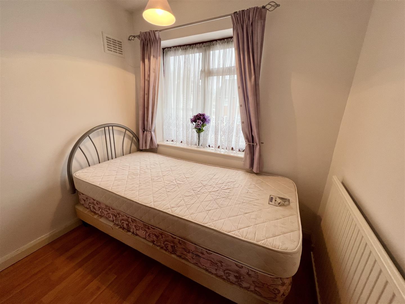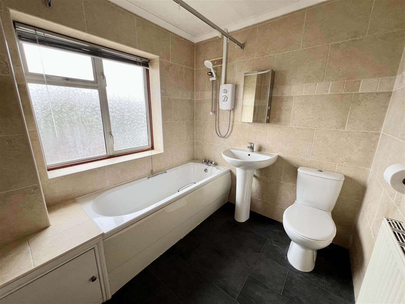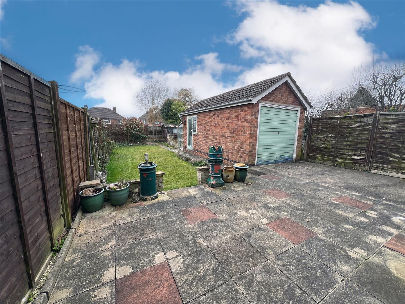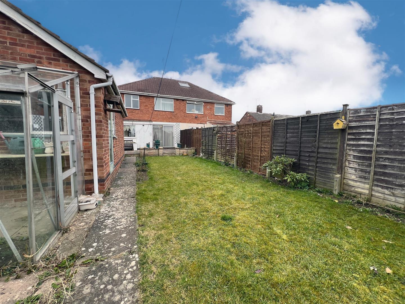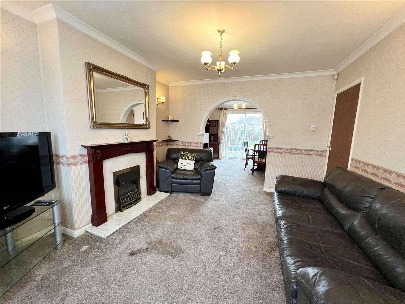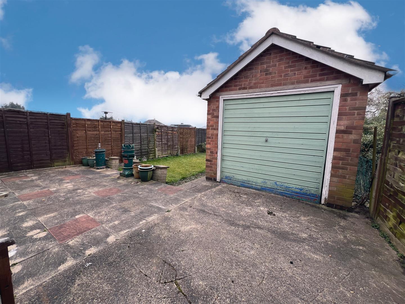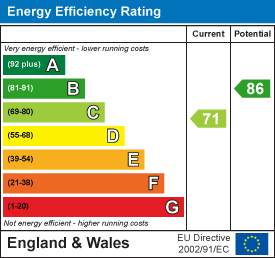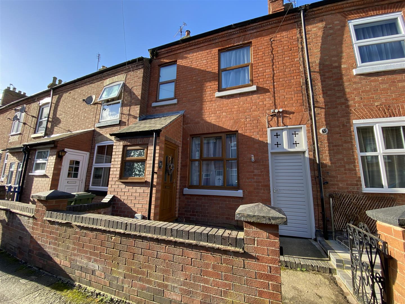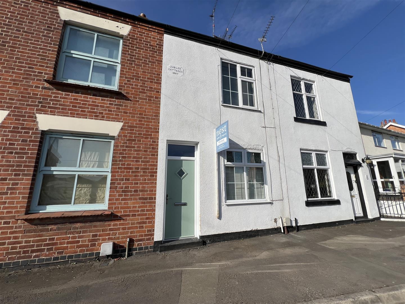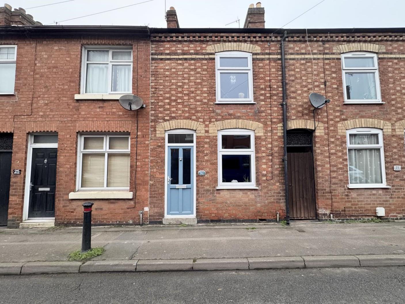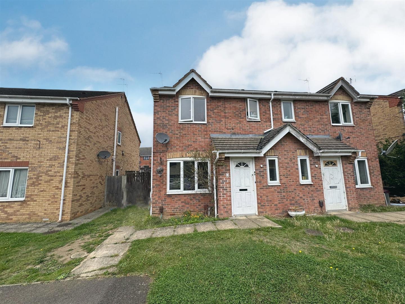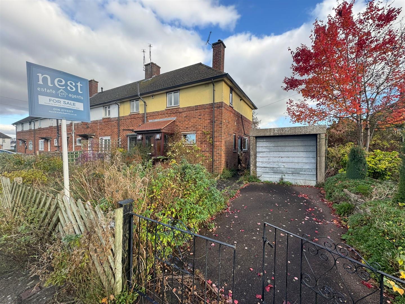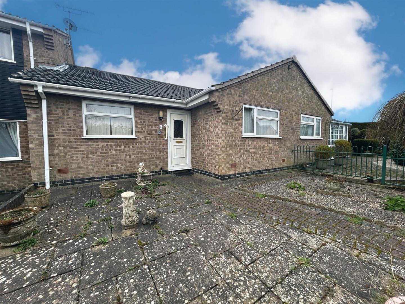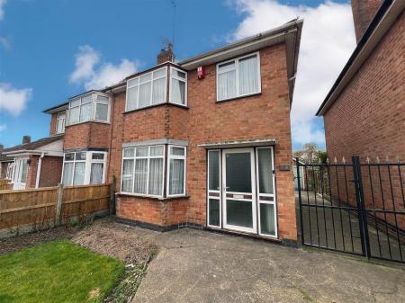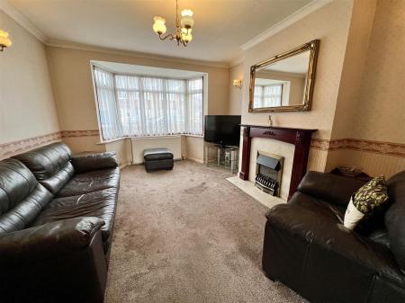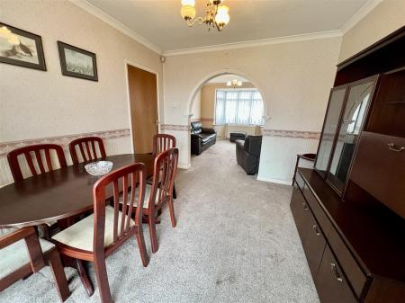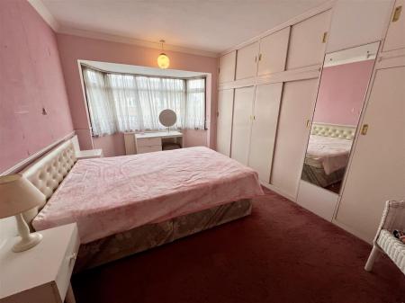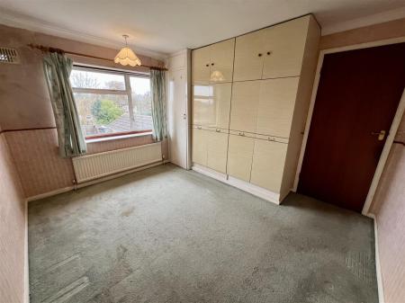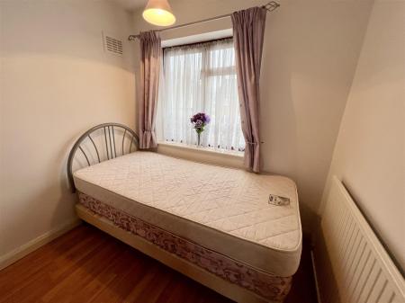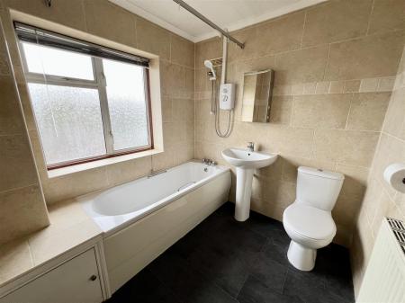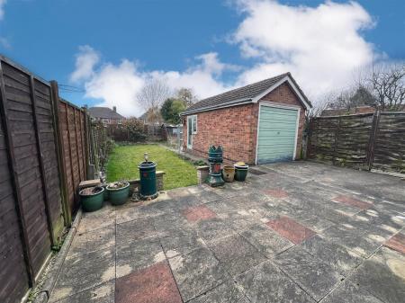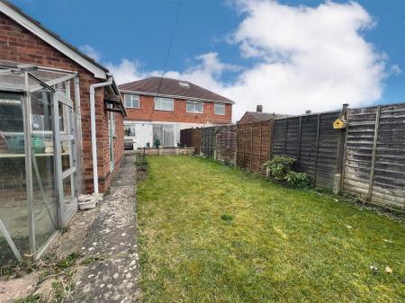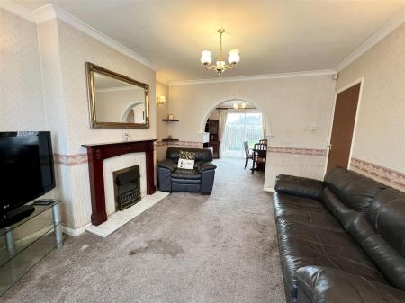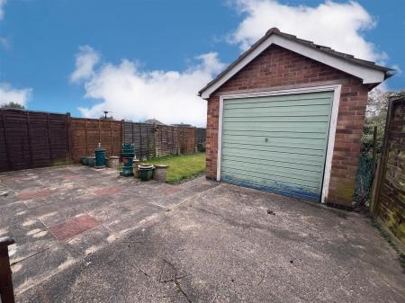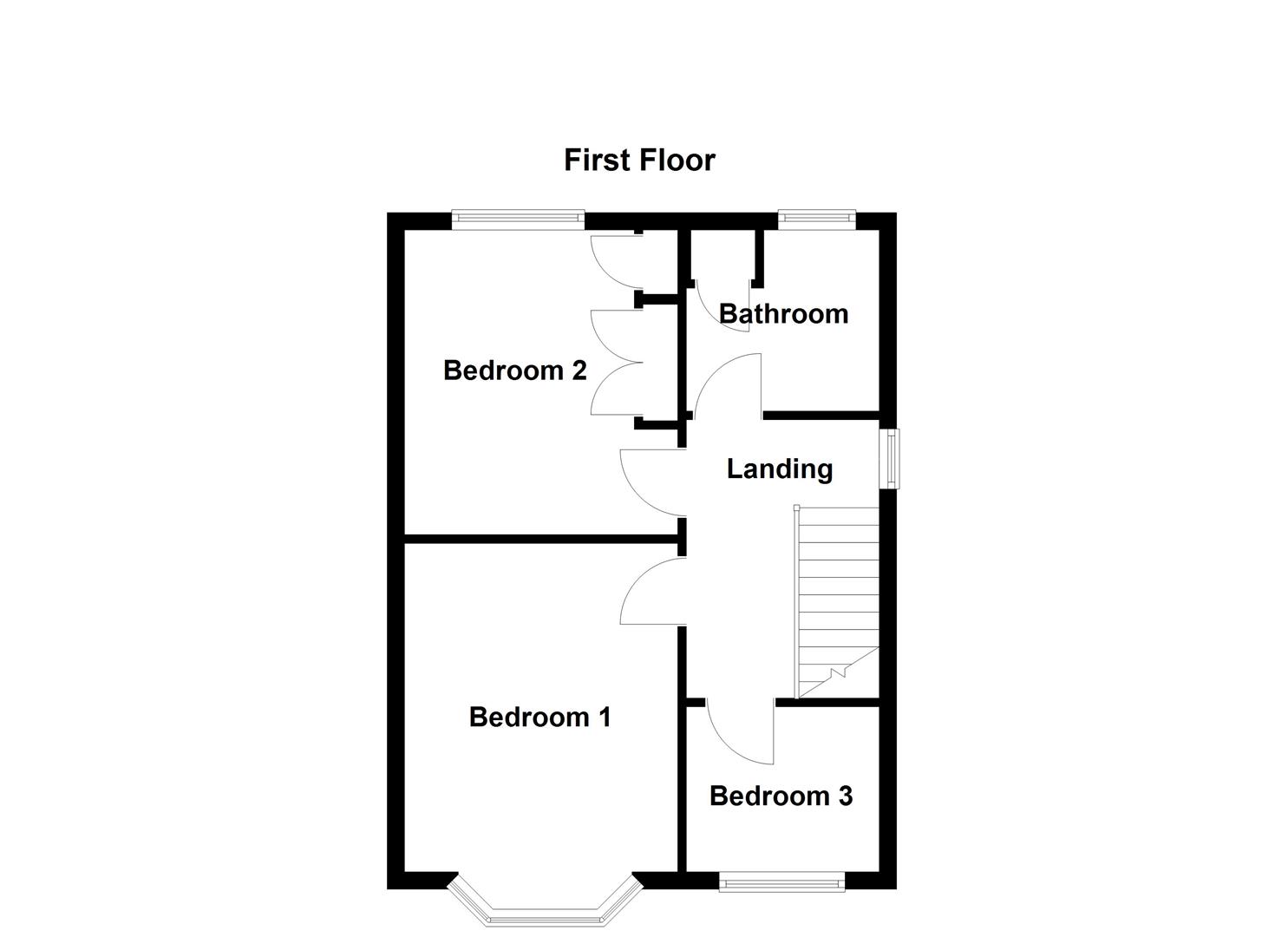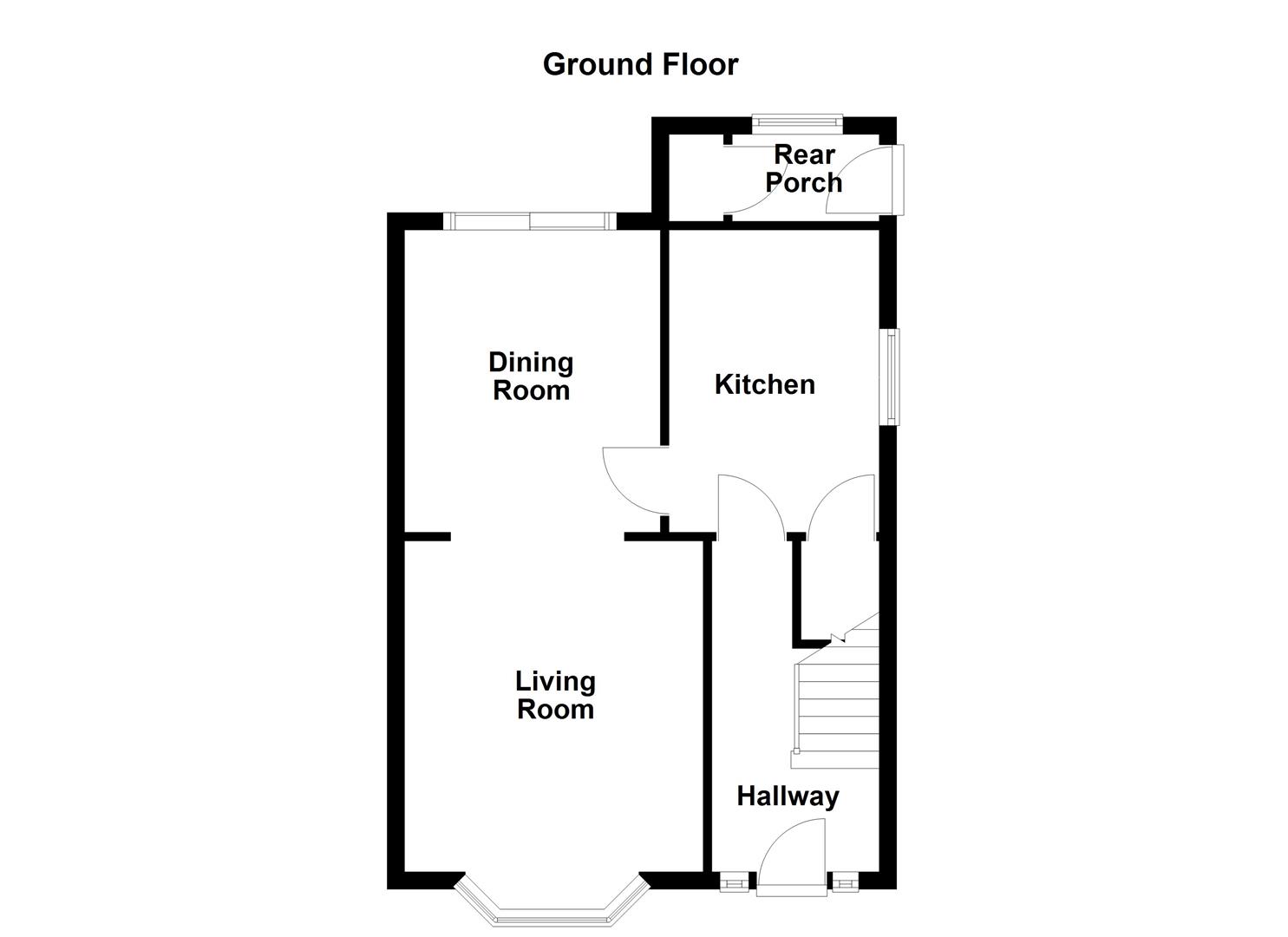- Traditional Semi Detached Family Home
- No Upward Chain
- Driveway & Garage
- Hallway, Kitchen & Rear Porch
- Living Room & Dining Area
- First Floor Landing & Bathroom
- Three Bedrooms
- Enclosed Rear Garden
- Awaiting Energy Rating
- Council Tax Band B & Freehold
3 Bedroom Semi-Detached House for sale in Braunstone Town
Positioned on Evelyn Road, this traditional bay fronted semi-detached home presents an excellent opportunity for a new owner to infuse their personal touch. The property boasts three well-proportioned bedrooms, making it ideal for families or those seeking extra space.
Upon entering, you are greeted by a welcoming entrance hallway that leads to the first floor. The living room, adorned with a delightful bay window, offers a bright and airy atmosphere, perfect for relaxation. Adjacent to this is the dining area, which features a convenient sliding door that opens directly onto the rear garden, seamlessly blending indoor and outdoor living.
The kitchen is equipped with wall and base units, a sink drainer, and a cooker point, providing a functional space for culinary endeavours. Additionally, a rear porch with a storage cupboard enhances practicality.
The first floor landing leads to a family bathroom and three comfortable bedrooms, ensuring ample accommodation for all.
Externally, the property benefits from a driveway at the front, providing off-road parking, along with gated side access that leads to a garage. The enclosed rear garden is a true highlight, featuring a patio area, a lush lawn, and a greenhouse, offering a perfect setting for outdoor entertaining or simply enjoying the tranquillity of your own space.
This semi-detached home on Evelyn Road is not just a property; it is a canvas awaiting your personal touch. With its convenient location and ample features, it is sure to attract those looking for a delightful family home.
GUIDE PRICE �220,000 - �230,000
Entrance Hallway - 3.81m x 1.75m (12'6 x 5'9) -
Living Room - 3.58m x 3.43m (11'9 x 11'3) -
Dining Area - 3.48m x 2.97m (11'5 x 9'9) -
Kitchen - 3.45m x 2.21m (11'4 x 7'3) -
Rear Porch - 1.65m x 1.02m (5'5 x 3'4) -
First Floor Landing - 3.05m x 2.21m (10 x 7'3) -
Bedroom One - 3.58m x 3.05m (11'9 x 10) -
Bedroom Two - 3.48m x 3.05m (11'5 x 10) -
Bedroom Three - 2.18m x 1.91m (7'2 x 6'3) -
Bathroom - 2.21m x 2.03m (7'3 x 6'8) -
Property Ref: 58862_33741109
Similar Properties
John Street, Enderby, Leicester
3 Bedroom Terraced House | £219,950
Beautiful traditional home nestled into the heart of Enderby village. This fabulous home offers deceptive accommodation,...
Peatling Road, Countesthorpe, Leicester
2 Bedroom Terraced House | £215,000
Welcome to Jubilee Cottages, dating back to 1877 this home is situated in the desirable village of Countesthorpe and is...
2 Bedroom Terraced House | £215,000
Conveniently positioned within the heart of Enderby stands this immaculately presented traditional terraced home. The cu...
3 Bedroom Semi-Detached House | Offers Over £225,000
This delightful modern home set in a popular location. It's an ideal opportunity for first-time home buyers or those loo...
Huge Potential - Bassett Avenue, Countesthorpe, Leicester
3 Bedroom Terraced House | £229,950
Discover an incredible opportunity to own a spacious three-bedroom family home situated in the desirable area of Countes...
Ulleswater Walk, Oadby, Leicester
2 Bedroom Semi-Detached Bungalow | £229,950
In the desirable area of Oadby, this bungalow on Ulleswater Walk presents a wonderful opportunity for those looking to c...

Nest Estate Agents (Blaby)
Lutterworth Road, Blaby, Leicestershire, LE8 4DW
How much is your home worth?
Use our short form to request a valuation of your property.
Request a Valuation
