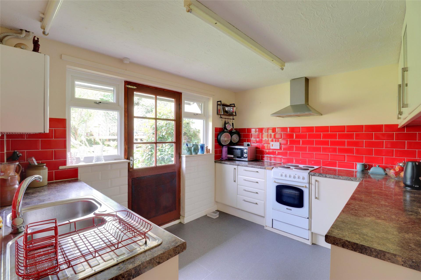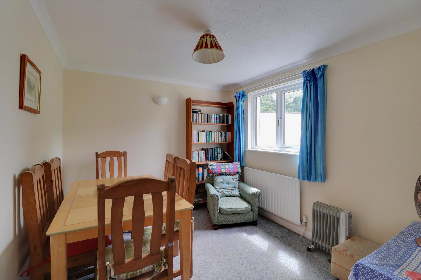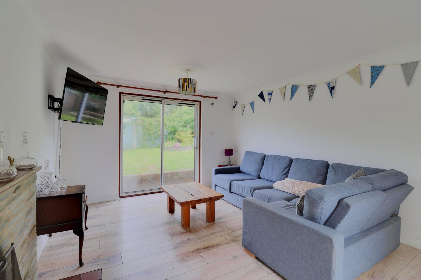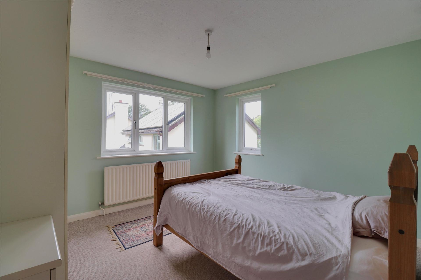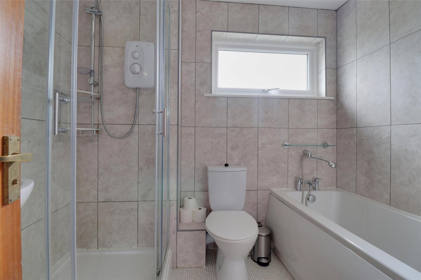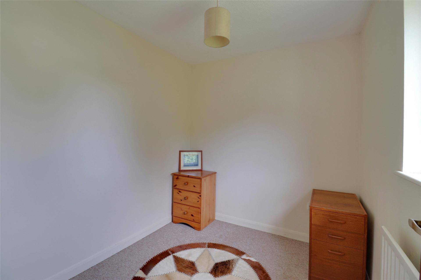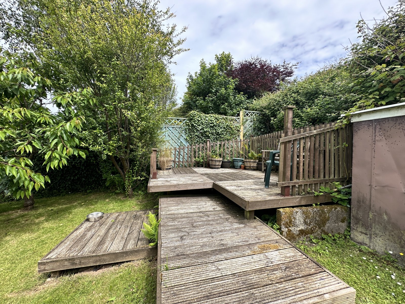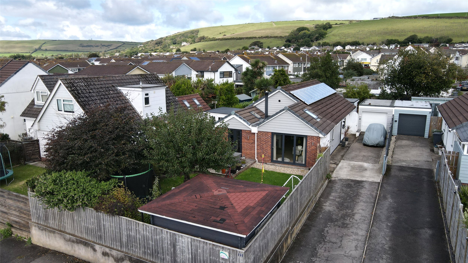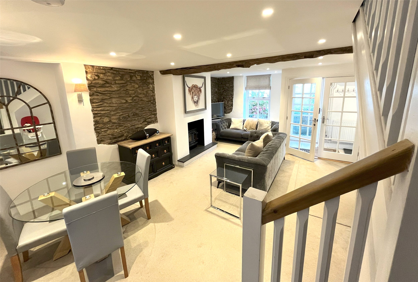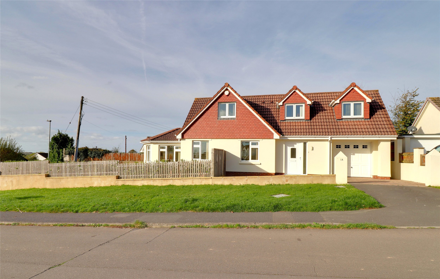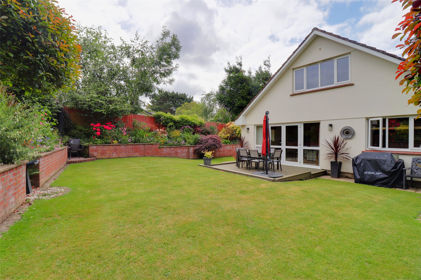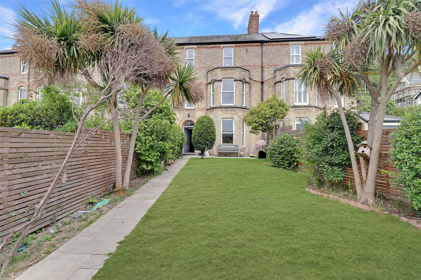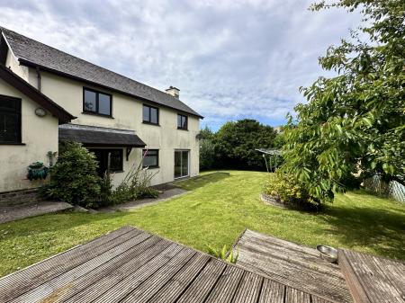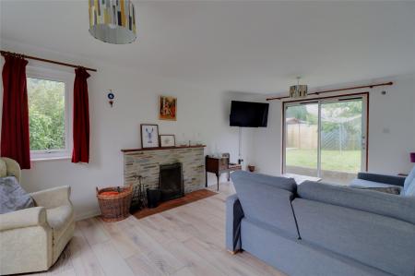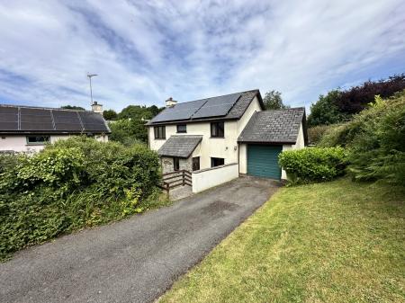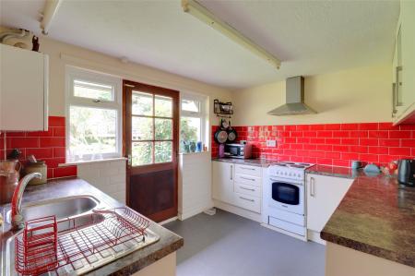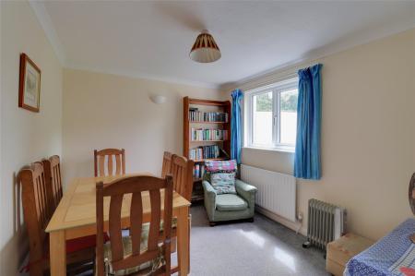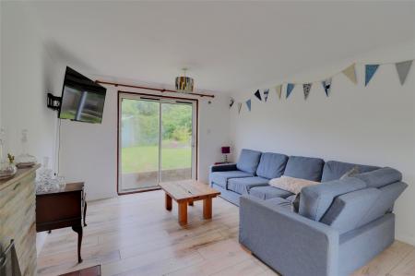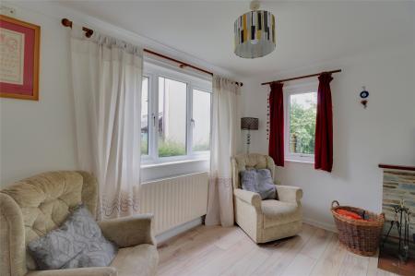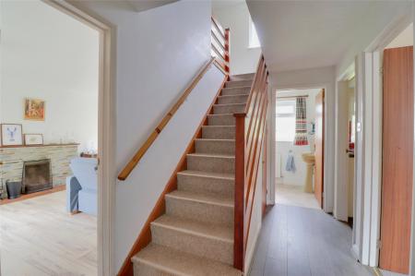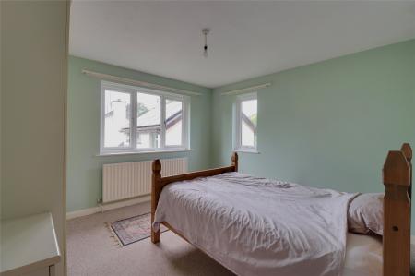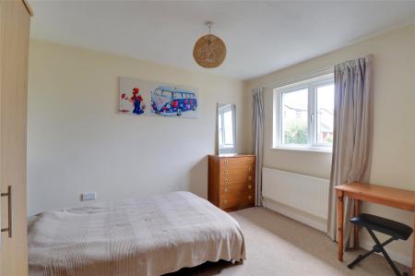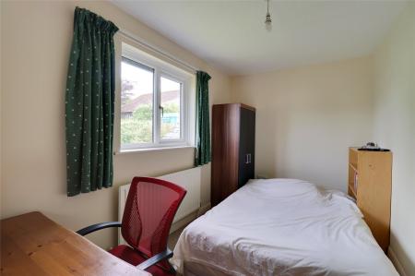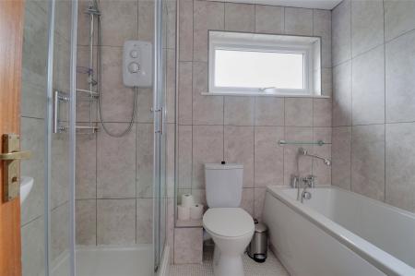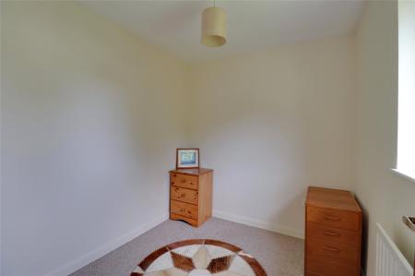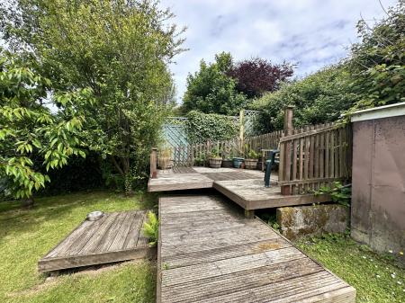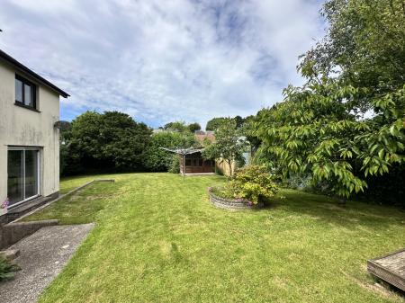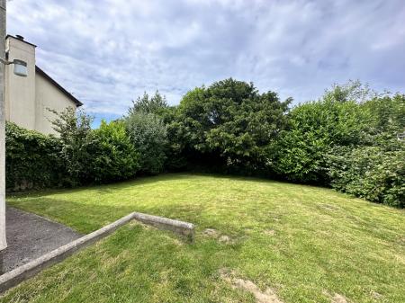- 4 BEDROOMS
- 4 PIECE FAMILY BATHROOM
- ENCLOSED REAR GARDEN
- SCOPE THROUGHOUT
- 2 RECEPTION ROOMS
- CUL-DE-SAC POSITION
- SOUGHT AFTER VILLAGE OF GEORGEHAM
- GARAGE AND DRIVEWAY PARKING
4 Bedroom Detached House for sale in Braunton
4 BEDROOMS
4 PIECE FAMILY BATHROOM
ENCLOSED REAR GARDEN
SCOPE THROUGHOUT
2 RECEPTION ROOMS
CUL-DE-SAC POSITION
SOUGHT AFTER VILLAGE OF GEORGEHAM
GARAGE AND DRIVEWAY PARKING
Nestled at the bottom of a quiet cul-de-sac in Georgeham, this four-bedroom detached house combines tranquillity and convenience. Within walking distance of the local pub and amenities and close to beautiful beaches, it is perfect for a relaxed lifestyle.
The home features a great size rear garden, with a 20 foot deep well, providing a private space for outdoor activities, gardening, or unwinding. Inside, the layout offers fantastic scope throughout, with endless potential for customisation. The separate dining room is ideal for family meals and entertaining guests.
The ground floor includes a bright, airy living room with patio doors, creating a welcoming space for relaxation and socialising. The well-equipped kitchen offers ample storage and counter space for all your culinary needs.
Upstairs, there are four well-proportioned bedrooms, each filled with natural light. The modern and functional family bathroom offers a four piece suite.
Additional features include a garage with a driveway, providing ample parking, and solar panels that enhance the home's energy efficiency. This property presents a fantastic opportunity to create a dream home in a highly sought-after location.
VIEWINGS Strictly by appointment with the Sole Selling Agent
SERVICES Mains Electric, water and drainage, LPG Central Heating
COUNCIL TAX BAND D - North Devon Council
TENURE Freehold
Ground Floor
Porch
Hallway
Lounge 18'6" x 11'8" (5.64m x 3.56m).
Clockroom/WC
Kitchen 11' x 9'3" (3.35m x 2.82m).
Dining Room 11' x 9'3" (3.35m x 2.82m).
Utility Room 9'8" x 7'6" (2.95m x 2.29m).
Garage 16'10" x 9'8" (5.13m x 2.95m).
First Floor
Landing
Bedroom 3 11' x 7'1" (3.35m x 2.16m).
Bedroom 2 11'5" x 11' (3.48m x 3.35m).
Bathroom 7'10" x 5'7" (2.4m x 1.7m).
Bedroom 1 11'8" x 11'5" (3.56m x 3.48m).
Bedroom 4 8'5" x 7'1" (2.57m x 2.16m).
From our office proceed out of Braunton in the direction of Ilfracombe. Turn left just after the fire station signposted to Georgeham. Continue up the hill and on into Georgeham. Turn left at the 'T' junction with the village Post Office in front and proceed past the turning for Putsborough, Williamson Close is the next turning on the right and number 8 can be found on the right hand side.
Important information
This is a Freehold property.
Property Ref: 55635_BRA240150
Similar Properties
3 Bedroom Detached Bungalow | Guide Price £525,000
Stunningly presented 3 double bedroom detached and extended bungalow. Good sized gardens front and rear. Ample parking o...
St. Marys Road, Croyde, Braunton
2 Bedroom Terraced House | Guide Price £490,000
This delightful cottage is perfectly situated in the heart of the renowned surfing village of Croyde. Boasting an attrac...
Ora Stone Park, Croyde, Braunton
2 Bedroom Detached House | Guide Price £475,000
A detached ideal lock up and leave house within a quiet cul-de-sac and 5 minute walk of Croyde's stunning beach. The pro...
4 Bedroom Detached Bungalow | Guide Price £570,000
A spacious, detached chalet bungalow, with lovely open outlook towards the dunes. Garage and driveway parking the Saunto...
Folly Farm Close, Braunton, Devon
4 Bedroom Detached House | Guide Price £575,000
Saunton side of Braunton! A detached Chalet bungalow within a quiet cul-de-sac of 3 properties with extensive driveway p...
5 Bedroom Terraced House | Guide Price £575,000
An impressive 5 bedroom terrace home with character features, vaulted ceilings and versatile living potential with good...
How much is your home worth?
Use our short form to request a valuation of your property.
Request a Valuation




