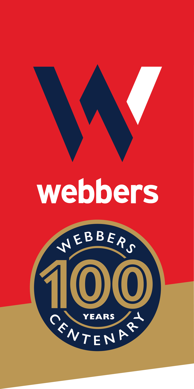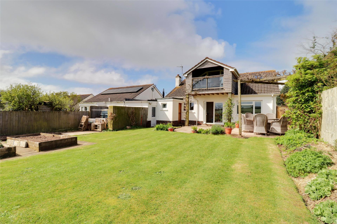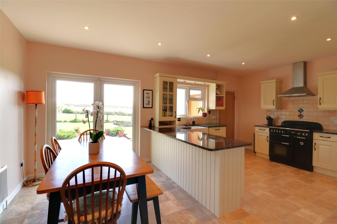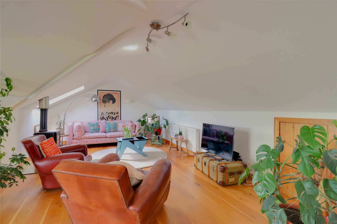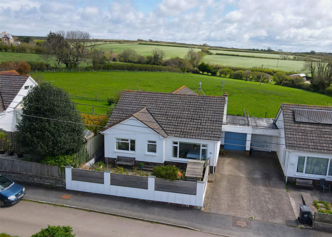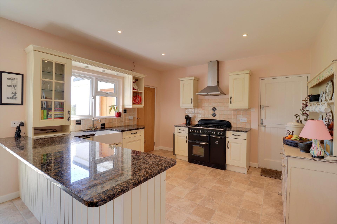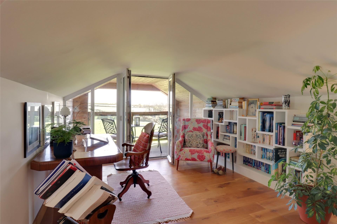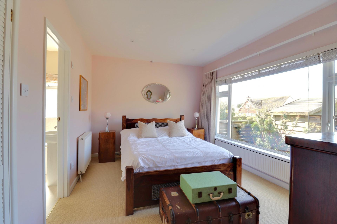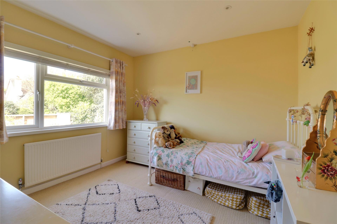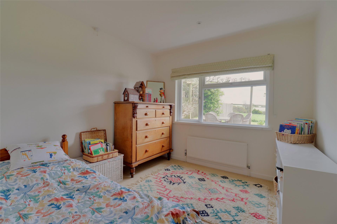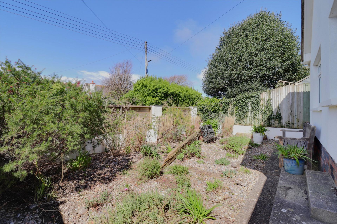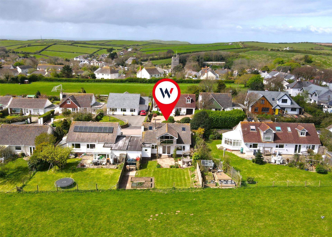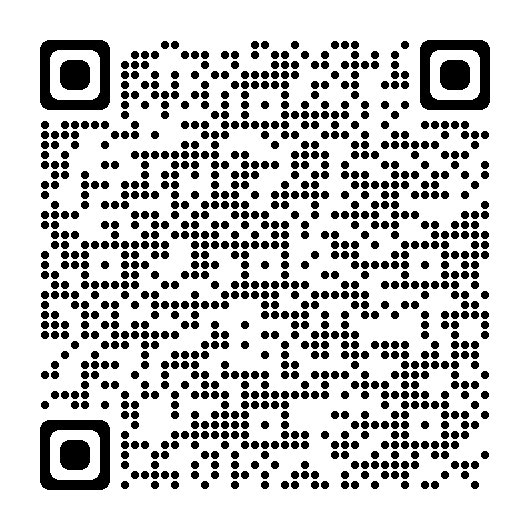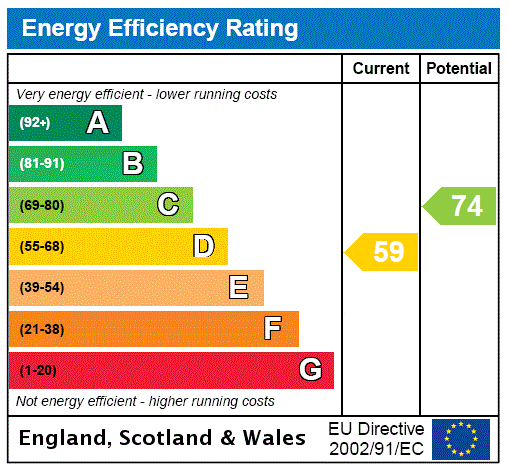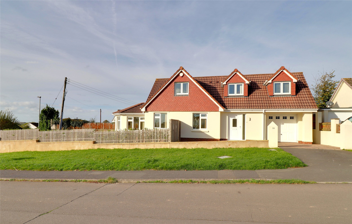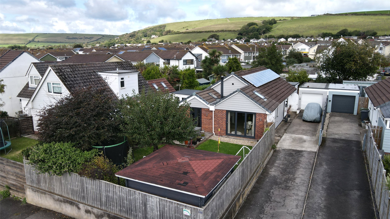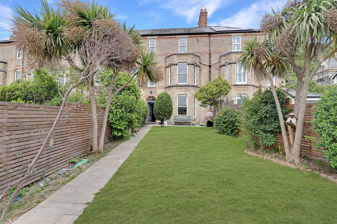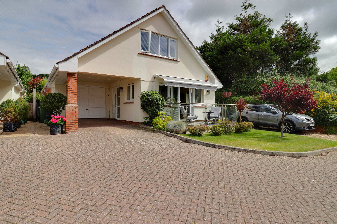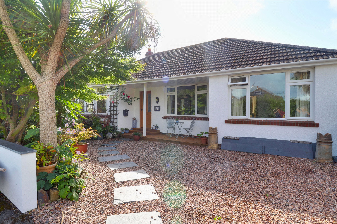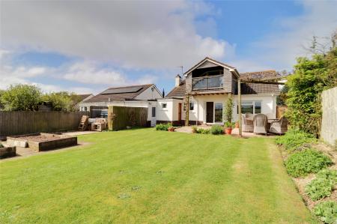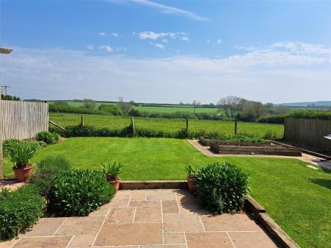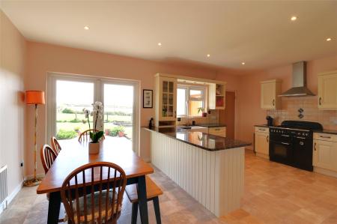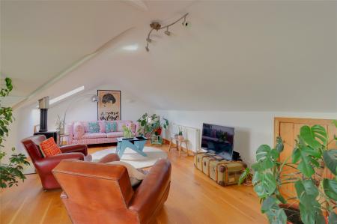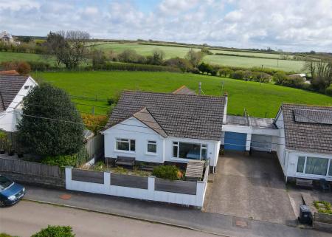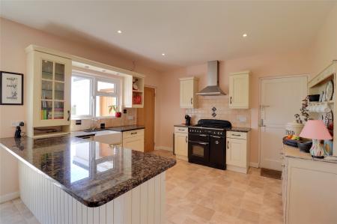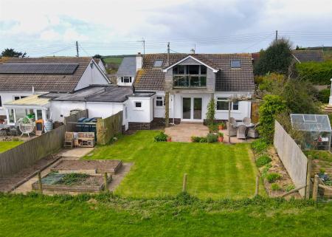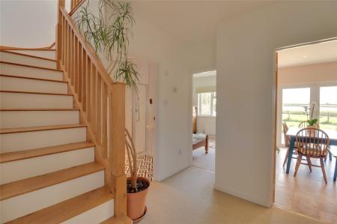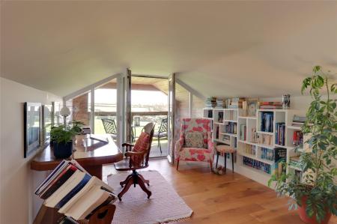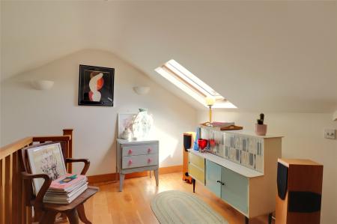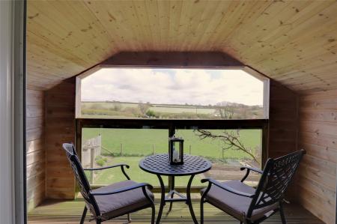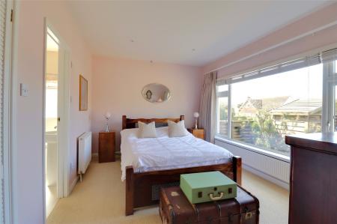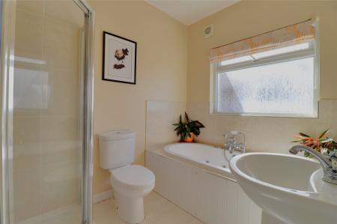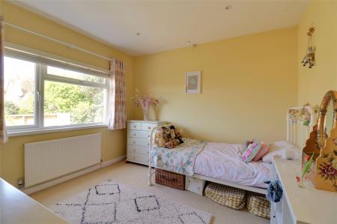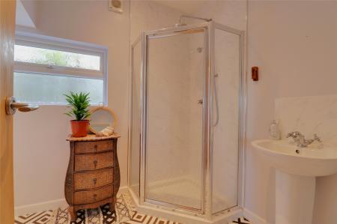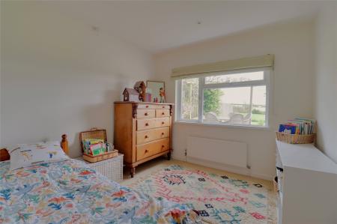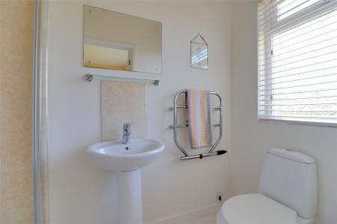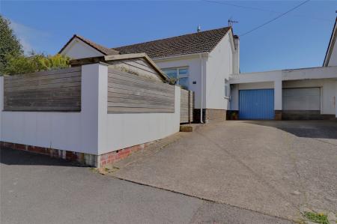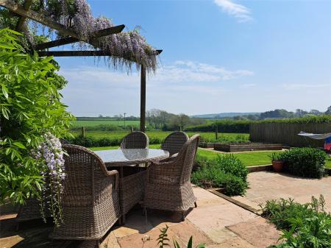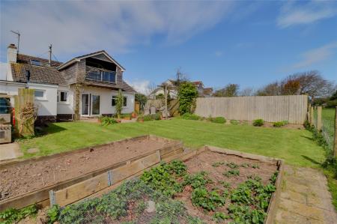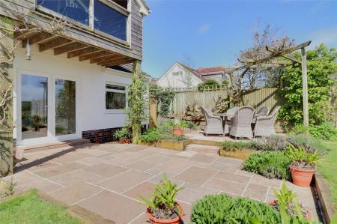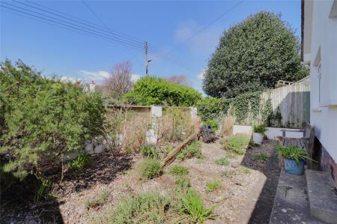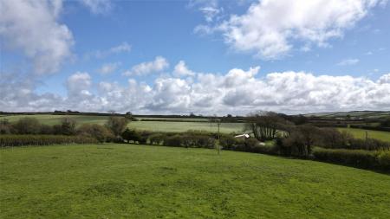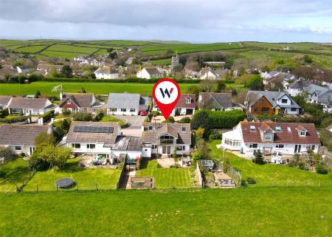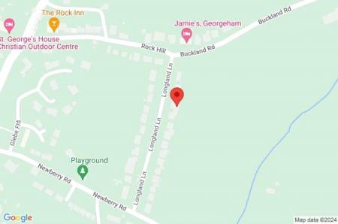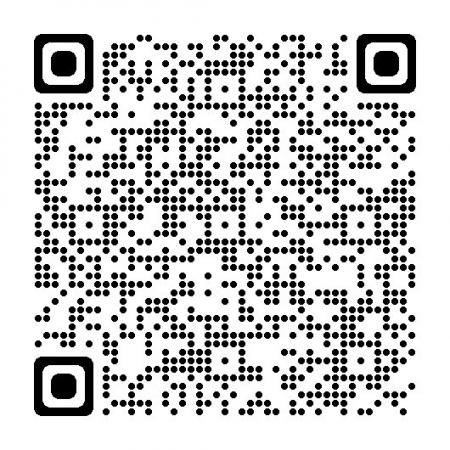- 3 DOUBLE BEDROOMS
- 3 SHOWER ROOMS (2 ENSUITES)
- KITCHEN/DINING ROOM
- LOUNGE TO FIRST FLOOR
- GARAGE AND DRIVEWAY PARKING
- FRONT AND REAR GARDENS
- STUNNING COUNTRYSIDE VIEWS
3 Bedroom House for sale in Braunton
3 DOUBLE BEDROOMS
3 SHOWER ROOMS (2 ENSUITES)
KITCHEN/DINING ROOM
LOUNGE TO FIRST FLOOR
GARAGE AND DRIVEWAY PARKING
FRONT AND REAR GARDENS
STUNNING COUNTRYSIDE VIEWS
Located within a quiet location, walking distance of the centre of Georgeham is this spacious, three double bedroom link detached home.
The property offers a light and airy kitchen/dining room to the rear with French doors to the garden and utility adjoining. To the ground floor are three double bedrooms, two of which offer ensuite shower rooms with Bedroom benefiting from a four piece suite. There is a third shower room separate to service bedroom three.
To the first floor is the lounge, an impressive living area with Velux windows, wood burner and office space which leads to a balcony enjoying the stunning countryside views.
Outside the property is an enclosed front garden, laid to stone chipping, driveway for 2/3 cars and garage. The rear offers patio and additional seating area for outdoor dining, lawn and vegetable beds.
VIEWINGS Strictly by appointment with the sole selling agent
SERVICES Mains electric, water, drainage and oil fired heating
COUNCIL TAX BAND D - North Devon Council
TENURE Freehold
Utility Room
Kitchen/Diner 19'2" x 12' (5.84m x 3.66m).
Hallway
Bedroom 3 10'5" x 9'10" (3.18m x 3m).
Shower Room
Bedroom 2 10'10" x 10'10" (3.3m x 3.3m).
Ensuite
Bedroom 1 13'11" x 12'4" (4.24m x 3.76m).
Ensuite
Garage 19'4" x 8'10" (5.9m x 2.7m).
1st Floor
Lounge 29' x 20'7" (8.84m x 6.27m).
Balcony
From the main set of traffic lights in Braunton, with our office on your right, continue straight across heading towards Knowle, Woolacombe and Ilfracombe. After the pedestrian crossing, take the first turning left (by the Fire Station), signposted towards Georgeham. Follow these lanes along and as you arrive in Georgeham, take the first turning on the right (before the village sports field) into Longlands Lane. Continue along this road, and the property is towards the end, on the right hand side with number plate clearly displayed.
Important information
This is not a Shared Ownership Property
This is a Freehold property.
Property Ref: 55635_BRA220131
Similar Properties
4 Bedroom Detached Bungalow | Guide Price £570,000
A spacious, detached chalet bungalow, with lovely open outlook towards the dunes. Garage and driveway parking the Saunto...
Goodgates Grove, Braunton, Devon
3 Bedroom Detached Bungalow | Guide Price £535,000
Located within a quiet cul-de-sac on the West side of Braunton, within level walking of shop and bus route is this fully...
3 Bedroom Detached Bungalow | Guide Price £525,000
Stunningly presented 3 double bedroom detached and extended bungalow. Good sized gardens front and rear. Ample parking o...
5 Bedroom Terraced House | Guide Price £575,000
NEW PRICE. An impressive 5 bedroom terrace home with character features, vaulted ceilings and versatile living potential...
Folly Farm Close, Braunton, Devon
4 Bedroom Detached House | Guide Price £575,000
A 3/4 bedroom detached Chalet bungalow within a quiet cul-de-sac of 3 properties with extensive driveway parking for 3/4...
4 Bedroom Detached Bungalow | Guide Price £585,000
This detached four-bedroom bungalow in Braunton's sought-after West Park area offers spacious living with parking and an...
How much is your home worth?
Use our short form to request a valuation of your property.
Request a Valuation
