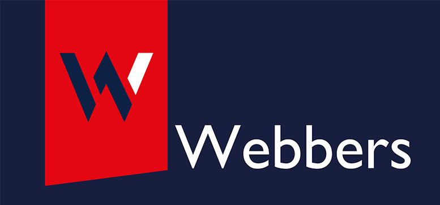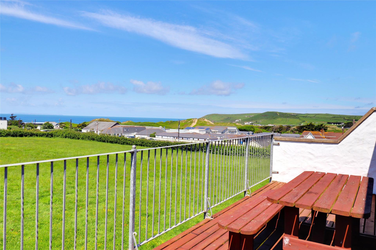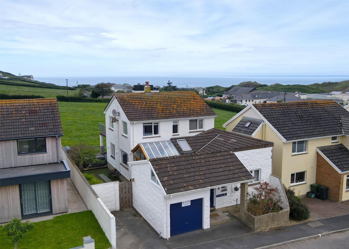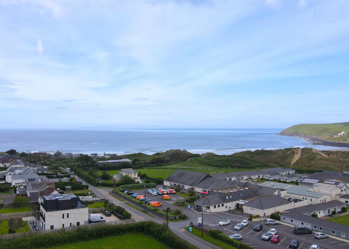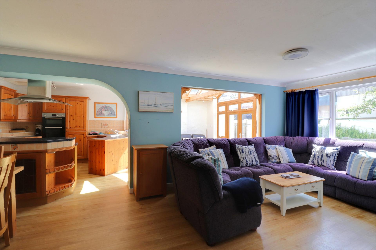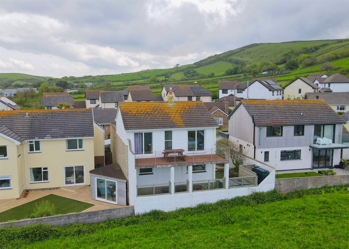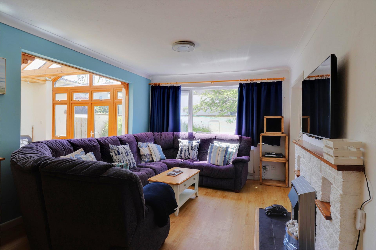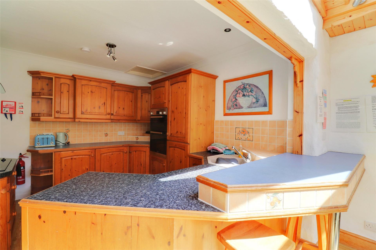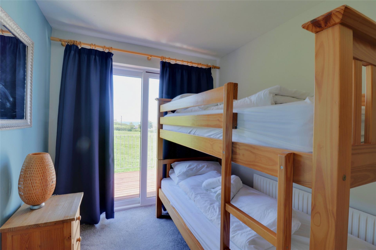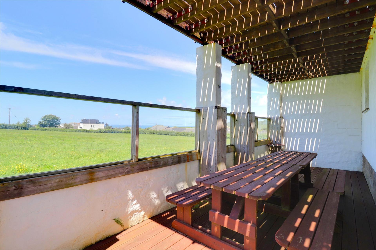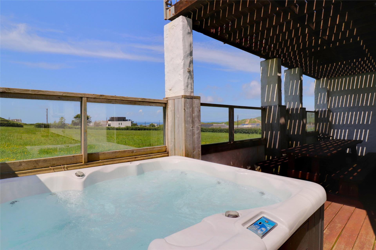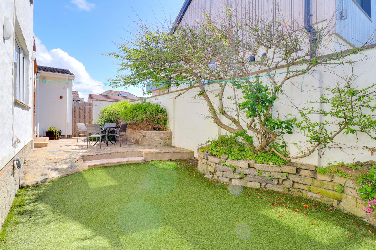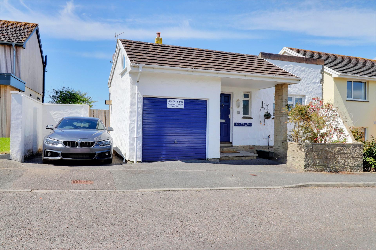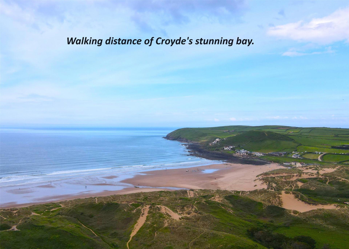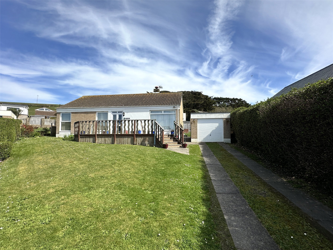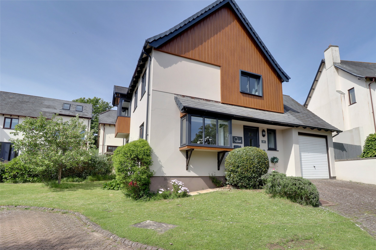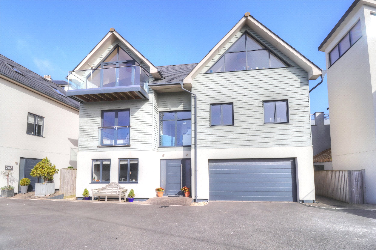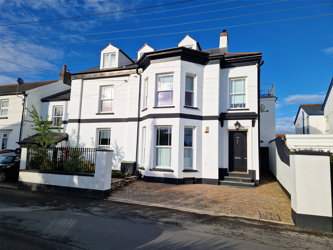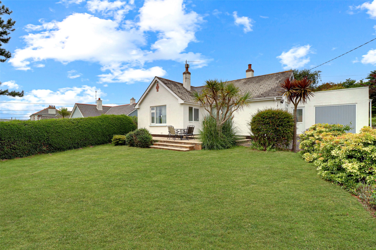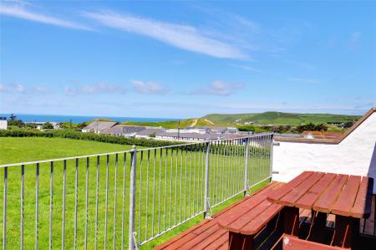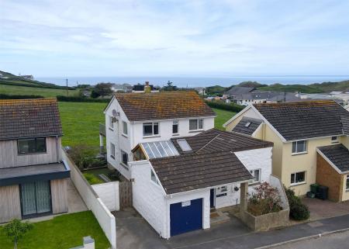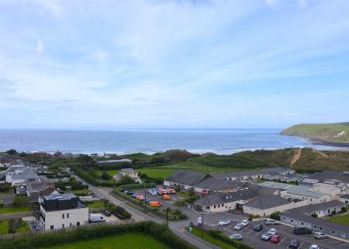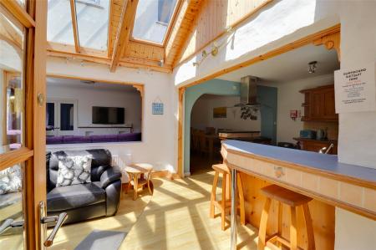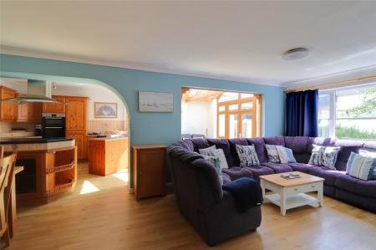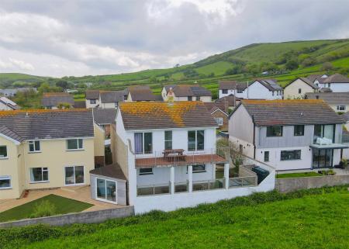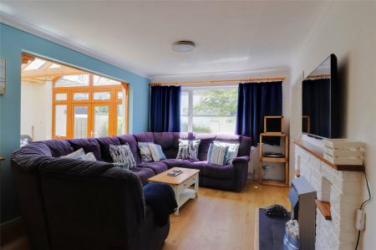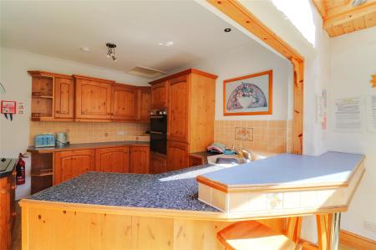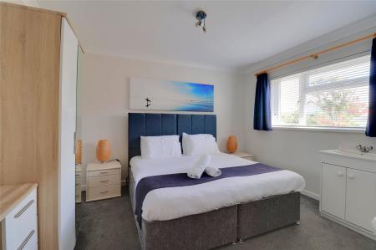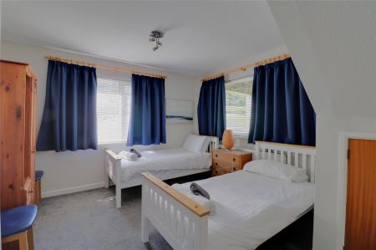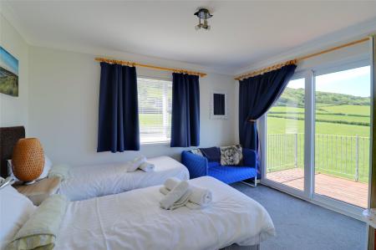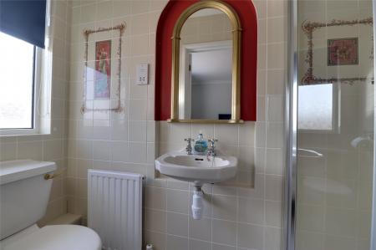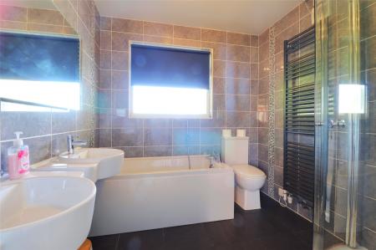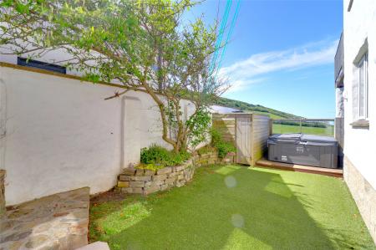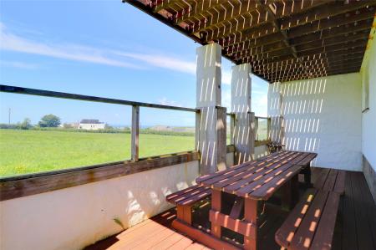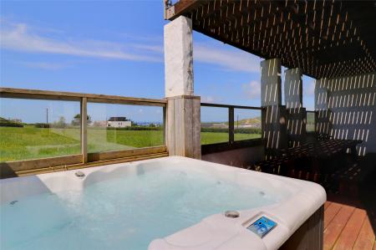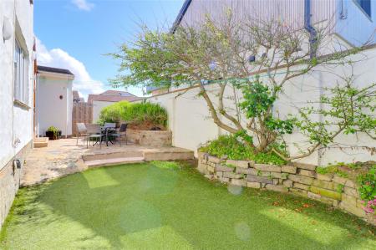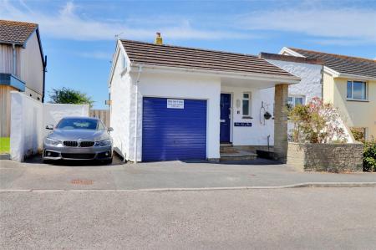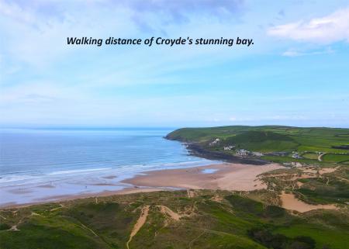- DECEPTIVELY SPACIOUS HOME ENJOYING WONDERFUL SEA AND LUNDY VIEWS
- 6 BEDROOMS (5 DOUBLES AND ONE 1 SINGLE)
- 2 EN-SUITES PLUS FAMILY BATHROOM
- OPEN STYLE LIVING SPACE WITH LIVING/DINING AND KITCHEN PLUS FABULOUS ATRIUM
- TOTAL FLOOR AREA APPROXIMATELY 160 SQUARE METRES
- LOW MAINTAINANCE GARDEN WITH VIEWS FROM DECK TO SEA AND LUNDY ISLAND PLUS GENEROUS BALCONY/TERRACE
- WALKING DISTANCE TO THE BEACH AND VILLAGE
- GARAGE AND PARKING
- SET ON PRIVATE ROAD
6 Bedroom Detached House for sale in Braunton
DECEPTIVELY SPACIOUS HOME ENJOYING WONDERFUL SEA AND LUNDY VIEWS
6 BEDROOMS (5 DOUBLES AND ONE 1 SINGLE)
2 EN-SUITES PLUS FAMILY BATHROOM
OPEN STYLE LIVING SPACE WITH LIVING/DINING AND KITCHEN PLUS FABULOUS ATRIUM
TOTAL FLOOR AREA APPROXIMATELY 160 SQUARE METRES
LOW MAINTAINANCE GARDEN WITH VIEWS FROM DECK TO SEA AND LUNDY ISLAND PLUS GENEROUS BALCONY/TERRACE
WALKING DISTANCE TO THE BEACH AND VILLAGE
GARAGE AND PARKING
SET ON PRIVATE ROAD
For sale in Croyde is this surprisingly spacious villa style home which is just a short walk from the beach and village and it enjoys fantastic views to the sea and Lundy Island.
Once you step inside, you really do not expect the generous accommodation that is on the other side which extremely versatile to suit many different lifestyles and it has many interesting features.
Currently a successful holiday let, the property comprises ground floor bedroom with en-suite on your right and bespoke open stairs on the left to a store room/snug. In front of you is a wood framed and glazed atrium which really is a lovely feature and this connects the indoors to outdoors. The kitchen is fitted with a range of wall and base units with built-in eye level oven, integrated fridge/freezer and washing machine. An island unit houses the halogen hob with extractor over and this looks over the dining area which in turn leads to the living room. Beyond this is an inner hall with ground floor twin bedroom and modern family bathroom. On the first floor there are three double bedrooms (one with en-suite facilities) and a single/bunk room. The two rear bedrooms have access to the generous balcony/terrace and enjoy the fabulous views to the sea and Lundy island.
Outside, there is a partial integral garage to the property and storm porch, parking to the side of this and gate leading to the rear garden which is a low maintainance garden with raised stone walls and to the rear of the property is a covered deck which enjoys the fabulous views, here you will find the hot tub. As mentioned above, from the first floor, there is access to a balcony which really does enjoy superb views to the sea, countryside and across to baggy point.
In all this is a good sized property with fabulous views and within walking distance to the beach.
AGENTS NOTE: All fixtures, fittings and hot tub are available by separate negotiation.
Croyde has been a popular destination for generations and as well as Surfers and families, walkers come here to enjoy the National Trust land and South West Coast Path walks to Baggy Point, Saunton Down etc. Another huge draw is for golfers as stated below. The beaches of Putsborough, Woolacombe and Saunton are also within easy reach. North Devon has become the 12th location to be selected as a World Surfing Reserve. Croyde itself is a picturesque village with an eclectic mix of traditional thatched cottages and pubs mixed with modern day homes really making it a village for all ages and walks of life. The amenities include a modern village store, post office, hairdressers, surf shops, pubs and restaurants, a children's playground which has been recently renewed and upgraded, village hall and of course there are the outstanding vistas and surfing beach of Croyde Bay. A primary school in the neighbouring village of Georgeham is popular with families and Braunton Academy is around 5 miles away for the secondary education. Braunton offers a wider range of amenities including supermarket, local and national shops, doctors, dentists, schooling etc. Saunton Golf Club is nearby and with its renowned championship East and West Courses - links golf at its finest – it is a test for even the most experienced golfer.
Viewing Strictly by appointment with the sole selling agents
Services Mains water, electricity and drainage. Oil fired central heating.
Council Tax Band Currently not rated.
Entrance Hall
Living Room 24'2" (7.37m) x 10'11" (3.33m) Max into dining room.
Bedroom 2 12'6" x 10'10" (3.8m x 3.3m).
Ensuite 5'7" x 2'9" (1.7m x 0.84m).
Kitchen Dining Room 23' x 10'11" (7m x 3.33m).
Atrium 12'10" x 12'1" (3.9m x 3.68m).
Bedroom 5 12'11" x 11'10" (3.94m x 3.6m).
Bathroom 7'5" x 7'3" (2.26m x 2.2m).
Bedroom 1 12'9" x 9'11" (3.89m x 3.02m).
Ensuite 2'10" x 7'9" (0.86m x 2.36m).
Bedroom 3 13' x 11'5" (3.96m x 3.48m).
Bedroom 4 11'10" x 9'10" (3.6m x 3m).
Bedroom 6 10'7" x 7'6" Max (3.23m x 2.29m Max).
Balcony 25'3" x 8'8" (7.7m x 2.64m).
Garage 17' x 8'11" (5.18m x 2.72m).
Storage above garage 10'10" x 8'10" (3.3m x 2.7m).
Coming from Braunton, at the main set of traffic lights, with our office on your right, turn left on to Caen Street heading towards Saunton and Croyde. Once you arrive in Croyde, continue along Downend and take the first turning on the right in to Langs Field. The property is found towards the top of the road on the right hand side with name plate clearly displayed.
what3words
lend.privately.taller
Important Information
- This is a Freehold property.
Property Ref: 55635_BRA240128
Similar Properties
Lane Head Close, Croyde, Braunton
3 Bedroom Detached Bungalow | Guide Price £760,000
A spacious detached bungalow, located at the top of a quiet cul-de-sac with distant views of the sea and walking distanc...
Myrtle Farm View, Croyde, Braunton
4 Bedroom Detached House | Guide Price £750,000
For sale in Croyde is this contemporary, stylish and beautifully presented 4 bedroom detached home which embraces coasta...
5 Bedroom Detached Bungalow | Guide Price £749,500
A RARE OPPORTUNITY TO BUY A FANTASTIC FAMILY HOME WITH THE ADDITION OF A TWO-BEDROOM ANNEXE!Five-bedroom chalet bungalow...
Atlantic Heights, Higher Park Road, Braunton
5 Bedroom Detached House | Guide Price £835,000
For Sale in Braunton is this fabulous detached home set high in the Braunton Hills offering panoramic views from Heanton...
7 Bedroom House | Guide Price £850,000
An exceptional Georgian Residence, modernised sympathetically to a high standard within comfortable walking distance of...
3 Bedroom Detached Bungalow | Guide Price £890,000
A detached 2 double bedroom bungalow with 1 bedroom annexe in the heart of Croyde! This fantastic property offers brilli...
How much is your home worth?
Use our short form to request a valuation of your property.
Request a Valuation
