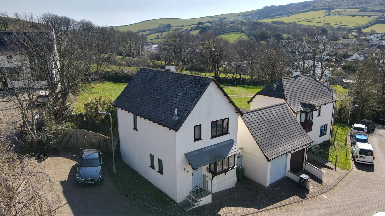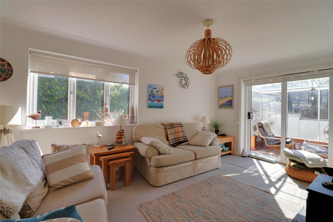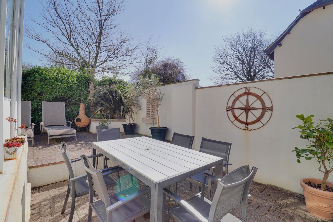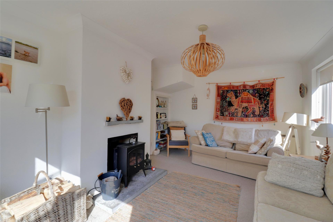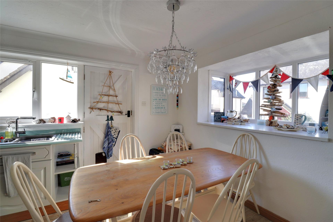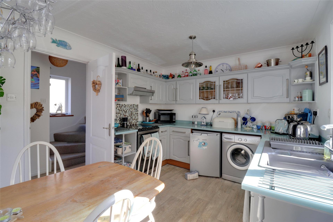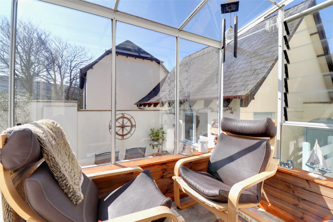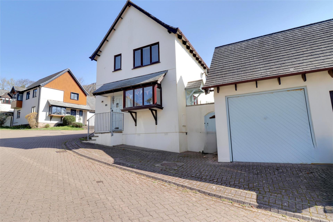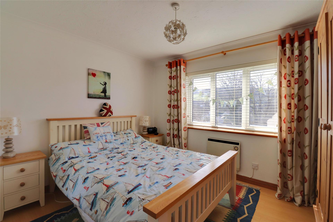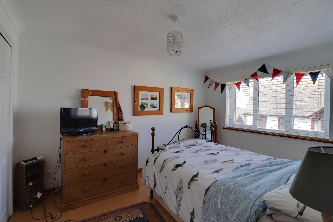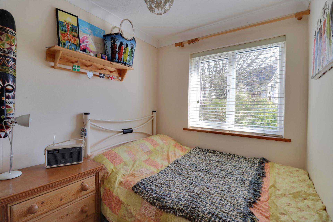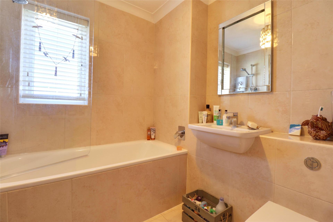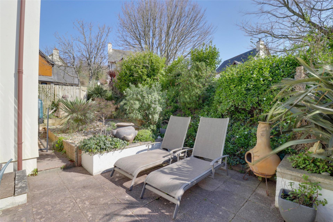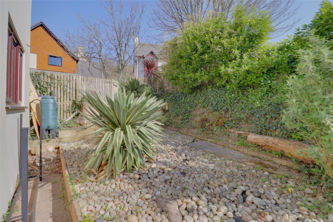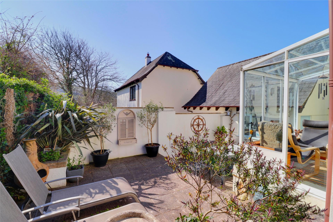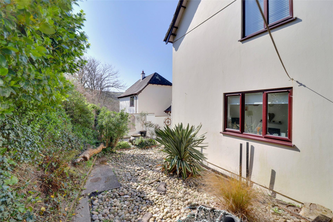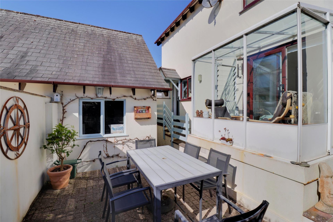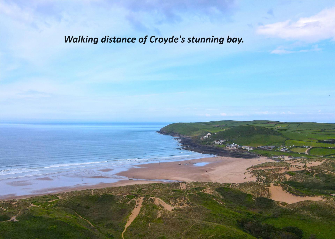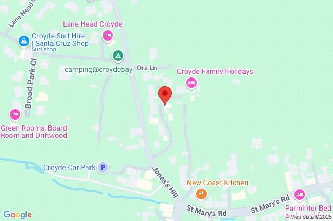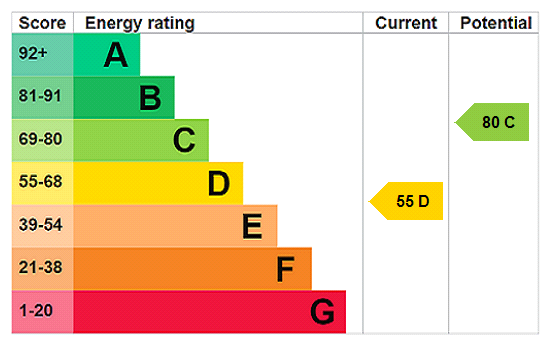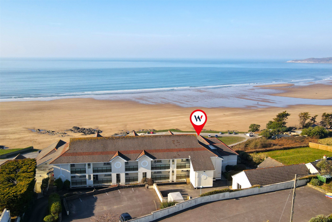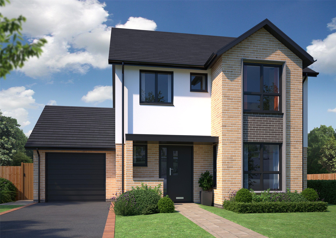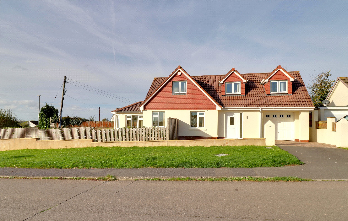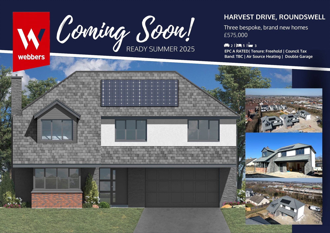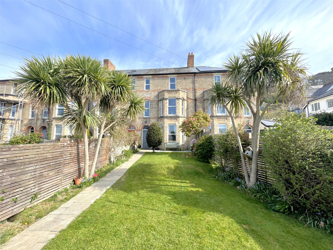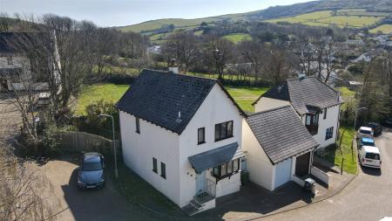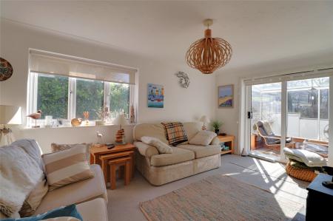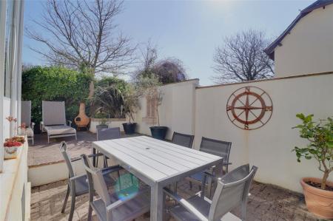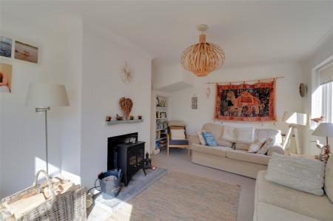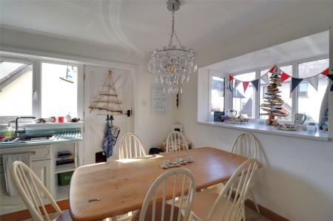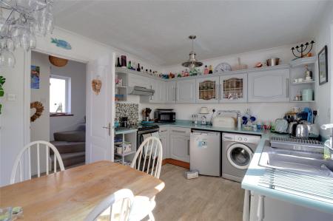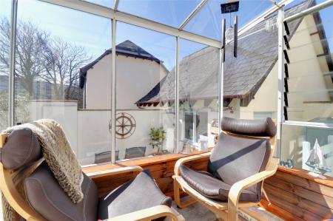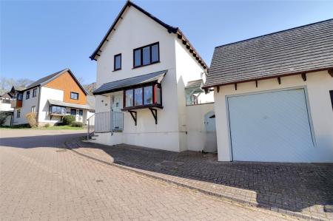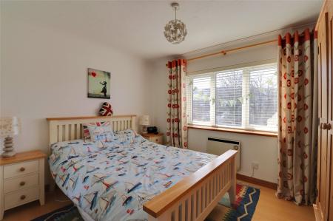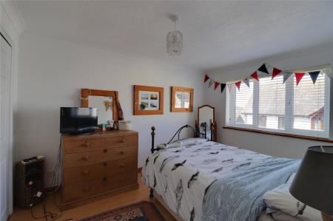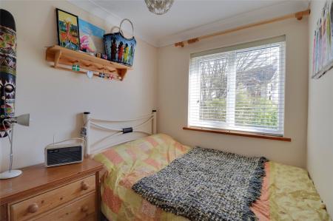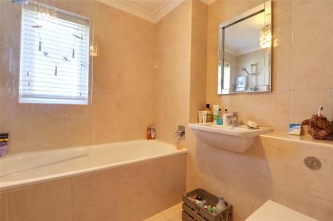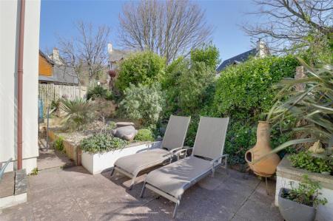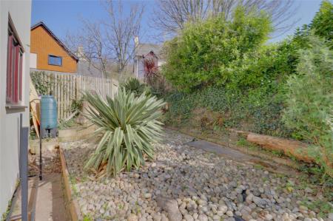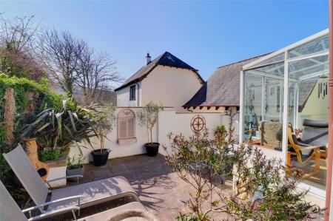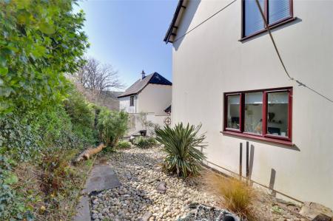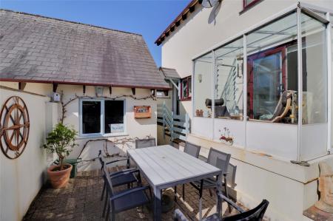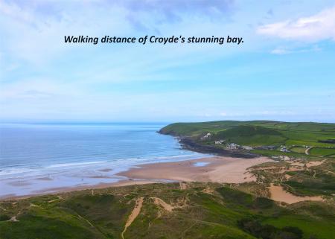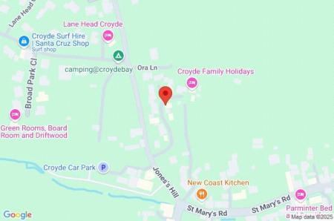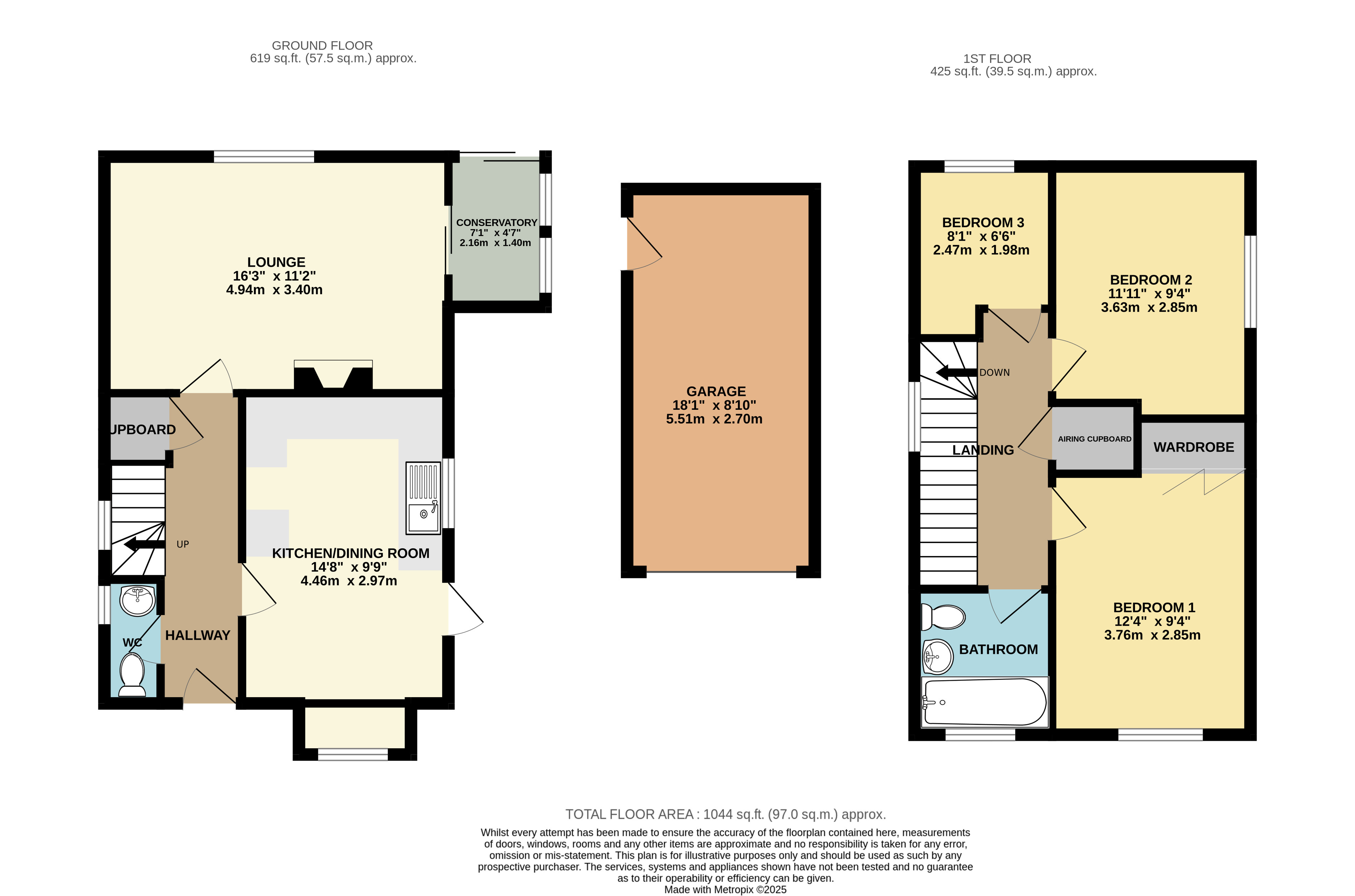- 3 DOUBLE BEDROOMS
- FAMILY SHOWER ROOM
- CORNER PLOT
- CUL-DE-SAC POSITION
- WALKING DISTANCE OF THE BEACH AND AMENITIES
- ENCLOSED REAR GARDEN
- GARAGE AND DRIVEWAY PARKING
- ELECTRIC HEATING
- NO ONWARD CHAIN
3 Bedroom Detached House for sale in Braunton
3 DOUBLE BEDROOMS
FAMILY SHOWER ROOM
CORNER PLOT
CUL-DE-SAC POSITION
WALKING DISTANCE OF THE BEACH AND AMENITIES
ENCLOSED REAR GARDEN
GARAGE AND DRIVEWAY PARKING
ELECTRIC HEATING
NO ONWARD CHAIN
Situated within a peaceful cul-de-sac, just a short stroll from the heart of Croyde, this spacious three-bedroom detached house offers an excellent opportunity for those seeking a charming coastal retreat.
Lovingly enjoyed as a family holiday home for many years, the property boasts three well-proportioned double bedrooms, a family bathroom, and a well-appointed kitchen/diner featuring a range of fitted units, a characterful box window, and a designated dining area. The generous lounge, positioned at the rear of the property, provides a comfortable and inviting living space, with the added benefit of a conservatory leading off, offering an ideal spot to relax and enjoy the garden views.
Externally, the front of the property features a paved driveway providing off-road parking for two vehicles, along with a garage equipped with power, lighting, and a rear door for convenient access to the garden. The rear garden enjoys a private and tranquil aspect, designed with ease of maintenance in mind. A paved patio area provides the perfect setting for outdoor dining and entertaining, while a secondary gated access offers an additional point of entry or exit.
VIEWINGS Strictly by appointment with the Sole Selling Agent
SERVICES Mains Electric, Water and Drainage. Electric Heating
COUNCIL TAX BAND D - North Devon Council
TENURE Freehold
Ground Floor
Hallway
WC
Kitchen/Dining Room 14'8" x 9'9" (4.47m x 2.97m).
Lounge 16'3" x 11'2" (4.95m x 3.4m).
Conservatory 7'1" x 4'7" (2.16m x 1.4m).
First Floor
Landing
Bedroom 3 8'1" x 6'6" (2.46m x 1.98m).
Bedroom 2 11'11" x 9'4" (3.63m x 2.84m).
Airing Cupboard
Bedroom 1 12'4" x 9'4" (3.76m x 2.84m).
Bathroom
Garage 18'1" x 8'10" (5.5m x 2.7m).
From the M5 take Junction 27 continue on the A361 until reaching Barnstaple, at the roundabout take the first exit continue across the next roundabout. At the third roundabout take the 2nd exit continue to the traffic lights. Continue along the bridge at the next set of traffic lights turn left and follow the signs to Braunton, with Webbers on your right hand side turn left at the traffic lights and onto the B3231 Caen St and continue through Saunton into Croyde. As you approach Croyde from Braunton drive through the village and past the Thatch pub on the left take the next left hand turn. Take the next right turning into Myrtle Farm View (opposite the SEAT garage) and drive towards the top of the cul-de-sac and you will see the property near the top, on your right hand side.
Important Information
- This is a Freehold property.
Property Ref: 55635_BRA140133
Similar Properties
Putsborough Close, Georgeham, Braunton
4 Bedroom Detached House | Guide Price £550,000
Nestled in the heart of Georgeham, this lovely 3/4 bedroom home and it's prime location boasts close proximity to a high...
2 Bedroom Apartment | Offers in region of £510,000
A fantastic 2 double bedroom apartment with full uninterrupted 180 degree views towards Baggy Point, Putsborough Sands a...
Heanton Lea Gardens, Braunton, Devon
4 Bedroom Detached House | £507,500
Plot 72 Heanton Lea Gardens is a family home with south facing rear garden, single garage and parking for 4 cars. (pleas...
4 Bedroom Detached Bungalow | Guide Price £570,000
A spacious, detached chalet bungalow, with lovely open outlook towards the dunes. Garage and driveway parking the Saunto...
Harvest Drive, Roundswell, Barnstaple
5 Bedroom Detached House | Guide Price £575,000
COMING SOON! A stunning collection of just three bespoke five-bedroom detached family homes designed for modern living a...
5 Bedroom Terraced House | Guide Price £575,000
An impressive 5 bedroom terrace home with character features, vaulted ceilings and versatile living potential with good...
How much is your home worth?
Use our short form to request a valuation of your property.
Request a Valuation

