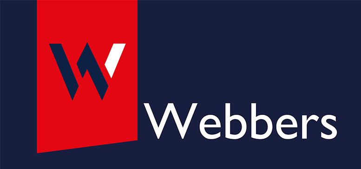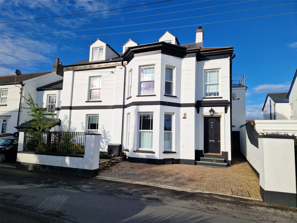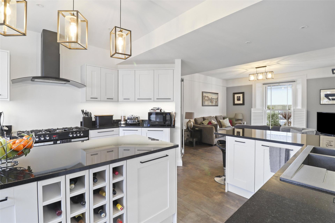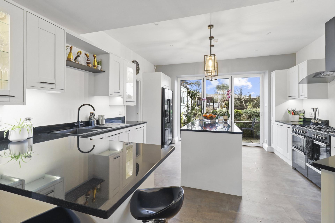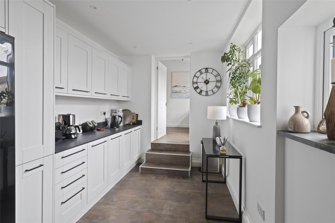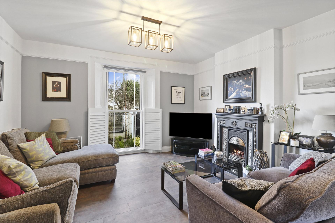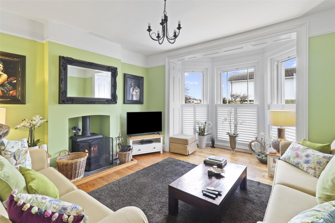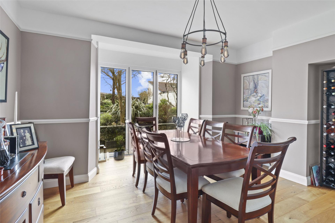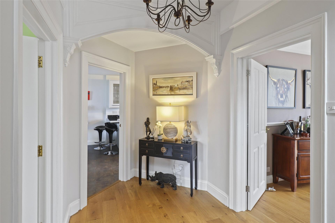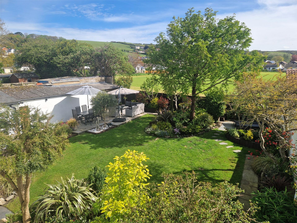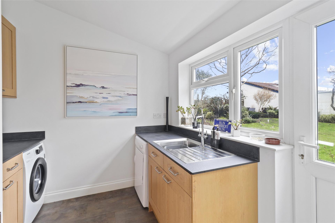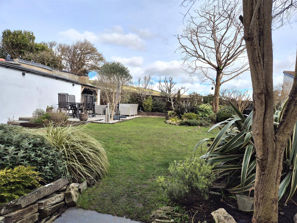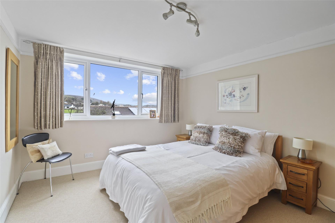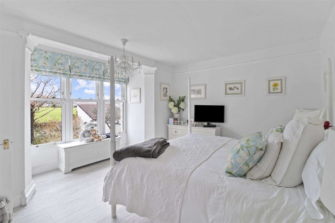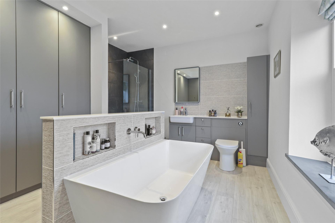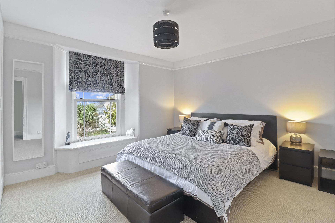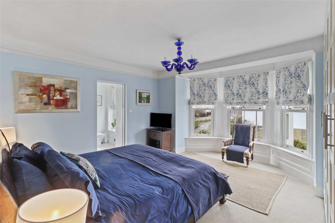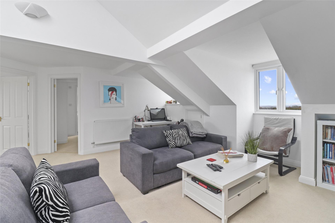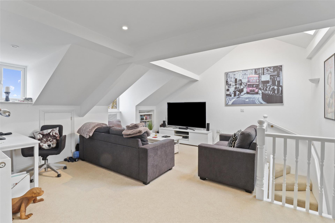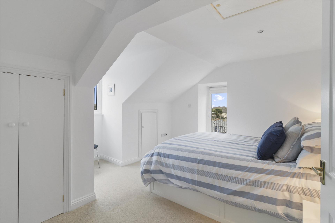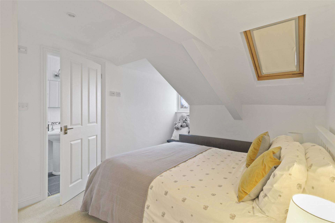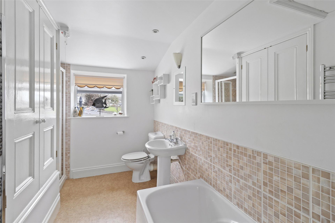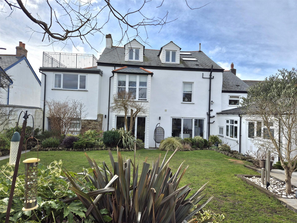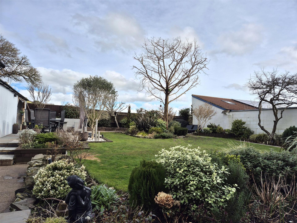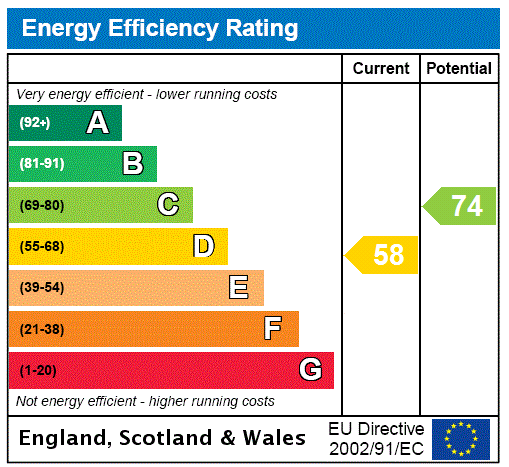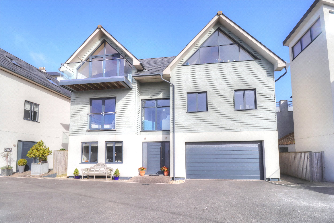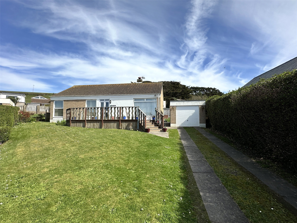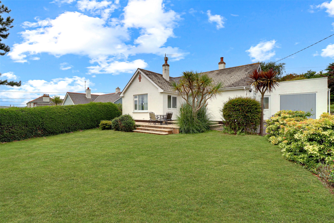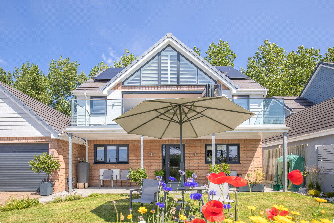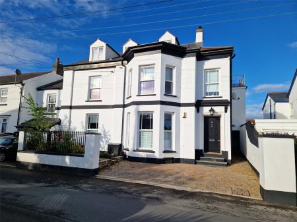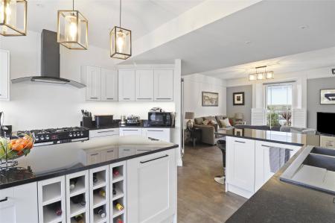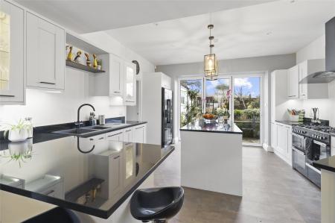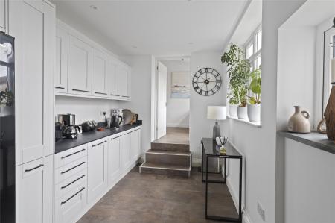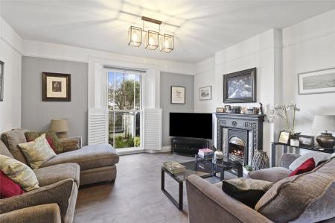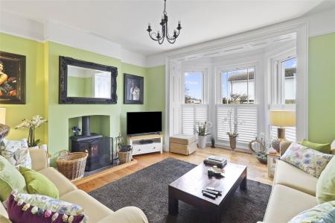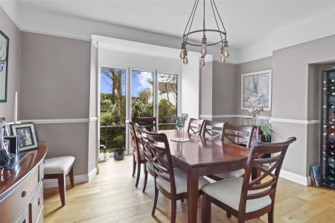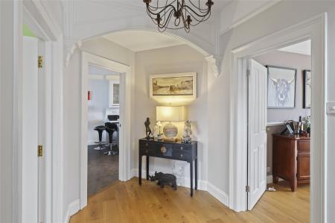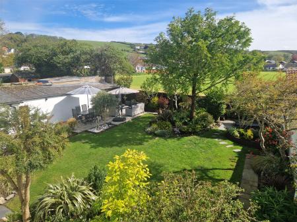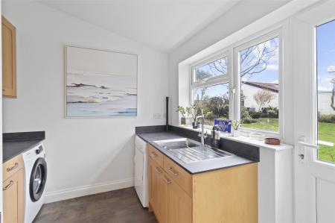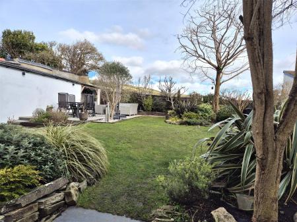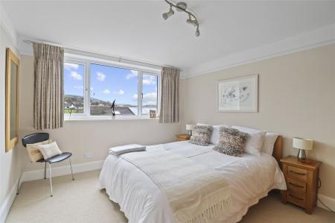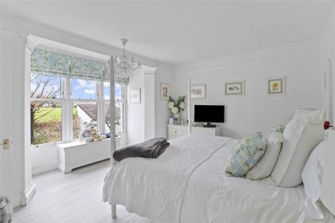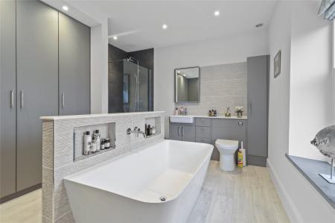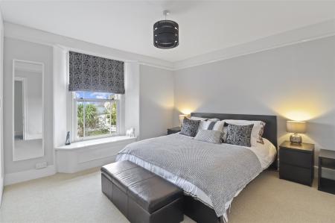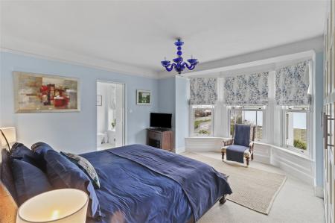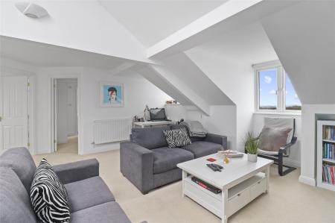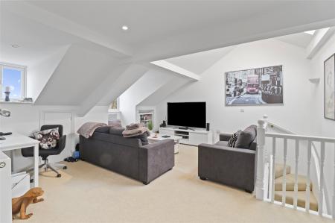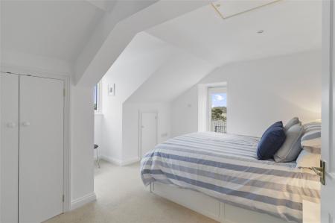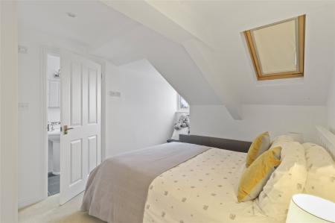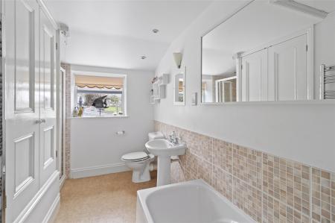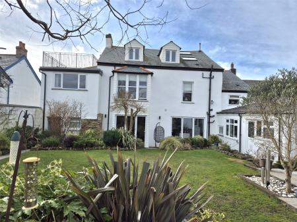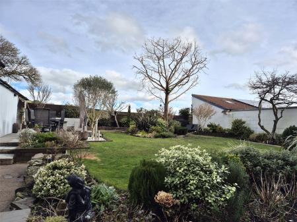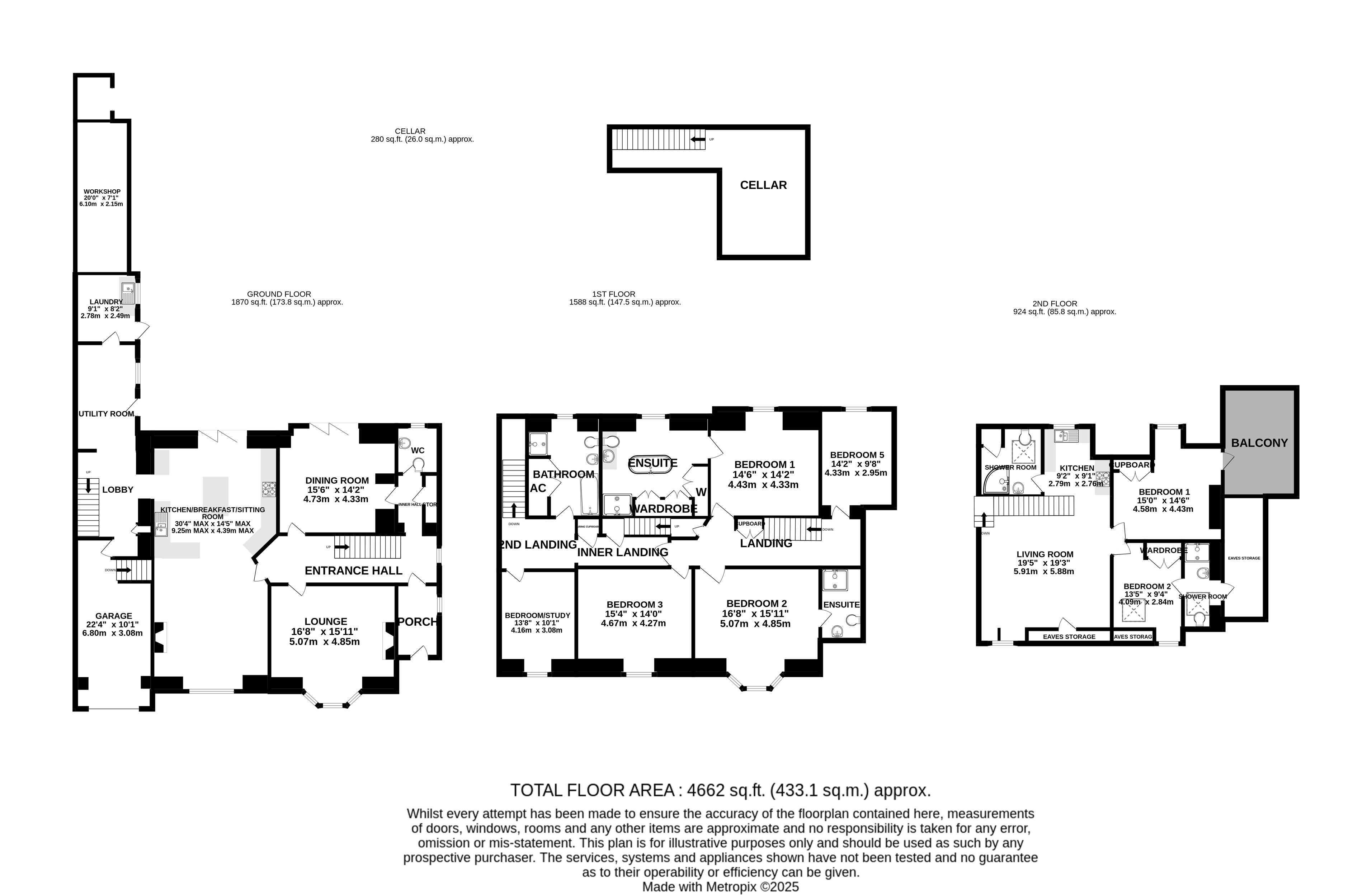- 5 BEDROOMS AND A SELF-CONTAINED 2 BEDROOM FLAT ABOVE
- PERFECT FOR DUAL-OCCUPATION OR HOME BUSINESS WALKING DISTANCE OF THE VILLAGE CENTRE
- 5 BATHROOMS
- IMPRESSIVE PRINCIPLE BEDROOM WITH VIEWS STUNNING LIVING SPACE WITH BI-FOLD DOORS
- OUTSIDE WORKSHOP
- ENCLOSED REAR GARDEN
- GARAGE AND DRIVEWAY FOR 2/3 CARS
- CELLAR WITH POTENTIAL
7 Bedroom House for sale in Braunton
5 BEDROOMS AND A SELF-CONTAINED 2 BEDROOM FLAT ABOVE
PERFECT FOR DUAL-OCCUPATION OR HOME BUSINESS WALKING DISTANCE OF THE VILLAGE CENTRE
5 BATHROOMS
IMPRESSIVE PRINCIPLE BEDROOM WITH VIEWS STUNNING LIVING SPACE WITH BI-FOLD DOORS
OUTSIDE WORKSHOP
ENCLOSED REAR GARDEN
GARAGE AND DRIVEWAY FOR 2/3 CARS
CELLAR WITH POTENTIAL
A beautiful Georgian Residence in a Prime Village Location.
Presenting an exquisite seven-bedroom, five-bathroom Georgian home, meticulously renovated to an exceptional standard.
This stunning property, situated in the heart of the village, is just a short walk from local schools, parks, shops, and restaurants.
Spanning three floors, the home also features a self-contained two-bedroom apartment with a private roof terrace, offering versatile accommodation for multi-generational living or an attractive income opportunity.
A Home of Timeless Elegance Believed to date back to the 1830s, Curve Acre Villa has been thoughtfully modernised by the current owners with meticulous attention to detail and no expense spared. The property seamlessly blends period charm with contemporary luxury. The beautifully landscaped, private garden provides a tranquil retreat, while off-road parking has been incorporated at the front for added convenience. Viewing is essential to truly appreciate all this home has to offer.
Accommodation
Ground Floor An inviting entrance porch leads into a bright and spacious reception hallway, featuring elegant new wood flooring and a grand staircase to the upper floors. Off the hallway, there is a cloakroom, a downstairs WC, and three well-proportioned reception rooms. The sitting room boasts a large bay window with stylish timber shutters, a charming fireplace with a wood burner, and stripped wood flooring. The dining room is an ideal entertaining space, complete with new timber flooring, a recessed wine rack, and bi-fold doors opening onto the garden. The dual-aspect kitchen/living room is the heart of the home, offering a contemporary gas fireplace and further bi-fold doors to the garden. The kitchen is newly fitted with sleek white shaker-style cabinetry, black granite worktops, a premium Belling range cooker, and integrated appliances, including a dishwasher and an American-style fridge-freezer. A separate utility room provides additional storage and workspace, with access to the garage, a laundry room, and a secondary staircase leading to the first floor.
First Floor
The main bedroom is an impressive suite with a large bay window showcasing far-reaching views of the Devon hills. It features a luxurious en-suite bathroom with a central stone bathtub, extensive built-in wardrobes, and a dressing area. A spacious guest bedroom mirrors the grandeur of the master suite and includes a beautifully appointed en-suite shower room with ambient lighting. Three additional well-sized bedrooms on this floor offer flexibility for family or guests, alongside a stylish family bathroom and ample storage solutions.
Second Floor A private top-floor living space comprises two bedrooms, two shower rooms, a loft-style sitting room, and a compact kitchen, making it an ideal self-contained apartment. A roof terrace provides an elevated outdoor space with breathtaking views down the valley.
Outside & Location
The mature, walled rear garden is an exceptional feature of this home, offering a safe and serene setting for families and pets. Designed for both relaxation and entertaining, it includes two patio areas perfect for alfresco dining, integrated sleeper lighting, and a stylish garden bar. The garden is well-stocked with fruit trees and benefits from excellent privacy while backing onto playing fields.
At the front, there is off-road parking for two vehicles, along with a garage featuring an electronic roller door and additional access to a cellar. A side passageway provides convenient access to the rear garden.
Curve Acre Villa is perfectly positioned on Wrafton Road, offering easy access to Braunton's vibrant village centre. Within walking distance are well-regarded schools, including Braunton Academy and Southmead Primary School.
The village boasts a diverse selection of shops, cafés, and restaurants, as well as essential amenities such as a medical centre, library, and supermarkets.
The stunning sandy beaches of Croyde and Saunton, renowned for their world-class surfing conditions, are just a short drive away. Saunton is also home to an esteemed golf club featuring two championship courses. For those who enjoy the outdoors, the Tarka Trail offers a scenic 5-mile walk along the Taw Estuary to Barnstaple, while the South West Coastal Path and Braunton Burrows provide breathtaking coastal and countryside walks.
Braunton is well connected, with excellent road links via the North Devon Link Road to the M5 motorway. Rail connections from Tiverton Parkway offer direct services to London Paddington, and the Tarka Rail Line provides routes to Exeter and beyond. The nearby Victorian town of Ilfracombe features the award-winning Landmark Theatre and additional leisure facilities.
This outstanding home is perfect for families seeking a residence with character and space, as well as those looking to work from home or benefit from a potential rental income. A truly remarkable property in a sought-after location—early viewing is highly recommended.
VIEWINGS Strictly by appointment with the Sole Selling Agent
SERVICES All Main Services Supplied
COUNCIL TAX BAND E - North Devon Council
TENURE Freehold
Ground Floor
Porch
Entrance Hall
Inner Hall
Store
WC
Dining Room 15'6" x 14'2" (4.72m x 4.32m).
Lounge 16'8" x 15'11" (5.08m x 4.85m).
Kitchen/Breakfast/Sitting Room 30'4" MAX x 14'5" MAX (9.25m MAX x 4.4m MAX).
Lobby
Utility Room
Workshop 20' x 7'1" (6.1m x 2.16m).
Laundry Room 9'1" x 8'2" (2.77m x 2.5m).
Garage
First Floor
Landing
Bedroom 5 14'2" x 9'8" (4.32m x 2.95m).
Bedroom 1 14'6" x 14'2" (4.42m x 4.32m).
Ensuite Bathroom
Bedroom 2 16'8" x 15'11" (5.08m x 4.85m).
Ensuite Bathroom
Inner Landing
Bedroom 3
Second Landing
Bathroom
Bedroom/Study 13'8" x 10'1" (4.17m x 3.07m).
Second Floor
Kitchen 9'2" x 9'1" (2.8m x 2.77m).
Shower Room
Living Room 19'5" x 19'3" (5.92m x 5.87m).
Eaves Storage
Bedroom 1 15' x 14'6" (4.57m x 4.42m).
Balcony
Bedroom 2 13'5" x 9'4" (4.1m x 2.84m).
Shower Room
Eaves Storage
Cellar
Coming from Barnstaple on the A361 towards Braunton, turn right where it is signposted Heanton Punchardon and North Devon Athletics Track. Continue along this road and pass both Braunton Academy on the left, Southmead Primary School and a row of cottages on your right and the property will be found a little further on, on the right with number plate and For Sale Board clearly displayed.
Important Information
- This is a Freehold property.
Property Ref: 55635_BRA220229
Similar Properties
Atlantic Heights, Higher Park Road, Braunton
5 Bedroom Detached House | Guide Price £835,000
For Sale in Braunton is this fabulous detached home set high in the Braunton Hills offering panoramic views from Heanton...
6 Bedroom Detached House | Guide Price £799,950
For sale in Croyde is this surprisingly deceptively spacious villa style property within walking distance to the beach.
Lane Head Close, Croyde, Braunton
3 Bedroom Detached Bungalow | Guide Price £760,000
A spacious detached bungalow, located at the top of a quiet cul-de-sac with distant views of the sea and walking distanc...
3 Bedroom Detached Bungalow | Guide Price £890,000
A detached 2 double bedroom bungalow with 1 bedroom annexe in the heart of Croyde! This fantastic property offers brilli...
2 Bedroom Apartment | Guide Price £895,000
Stunning two bedroom duplex apartment boasting ocean views over Saunton sands. Enjoy the convenience of resident parking...
4 Bedroom Detached House | Guide Price £895,000
COMPLETED ONWARD CHAIN. This bespoke, contemporary home in Wrafton offers breath-taking estuary views and spans three lu...
How much is your home worth?
Use our short form to request a valuation of your property.
Request a Valuation
