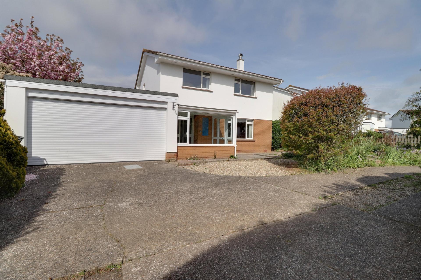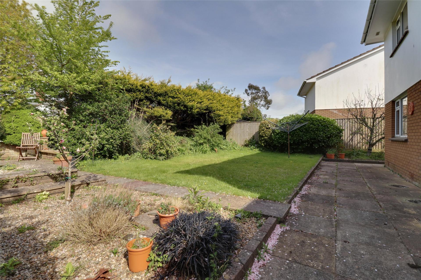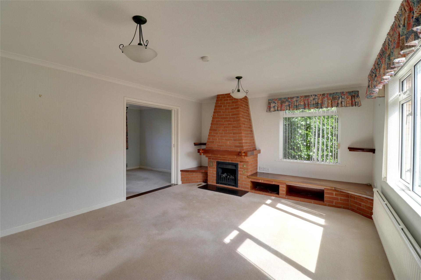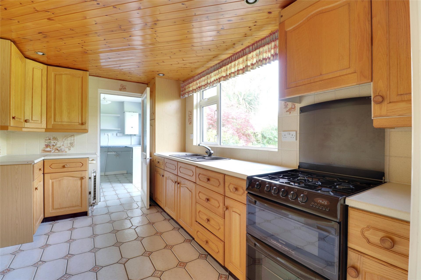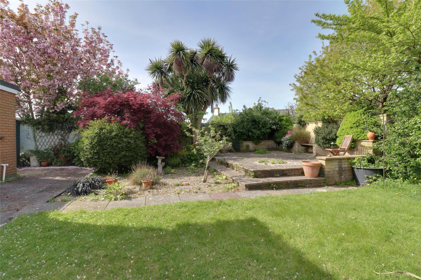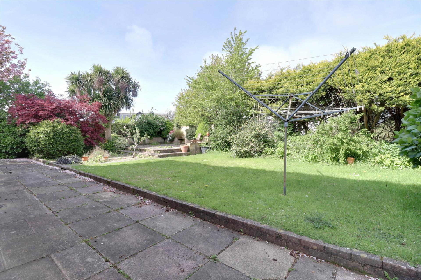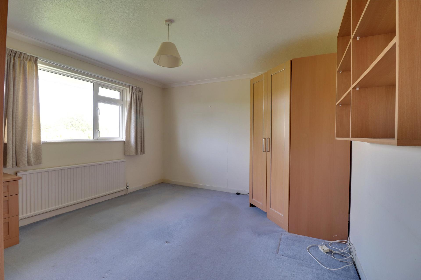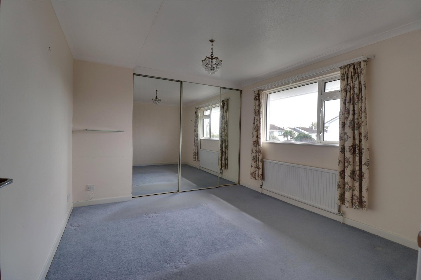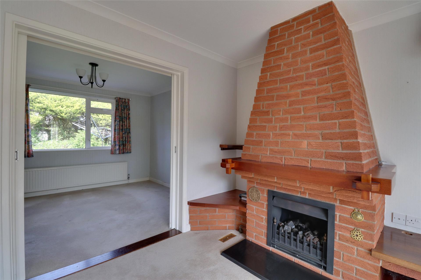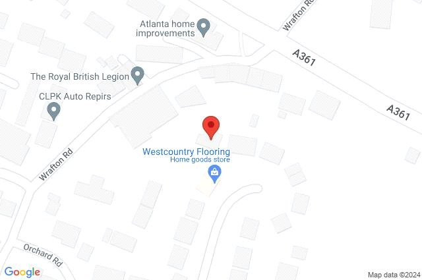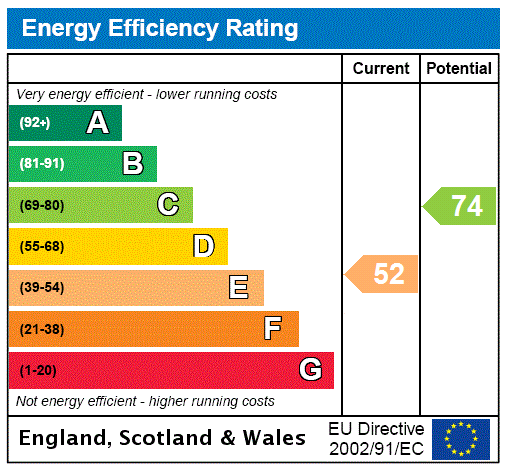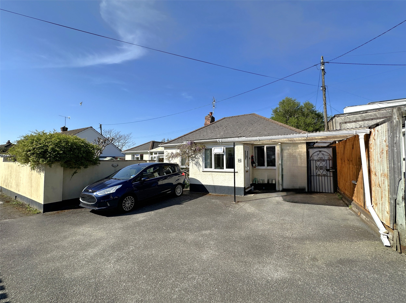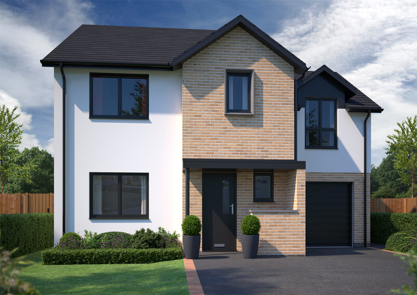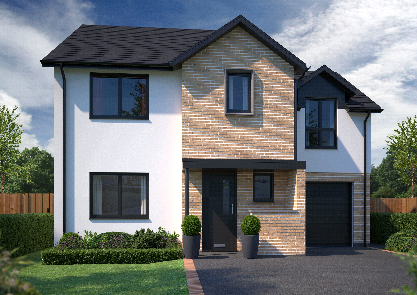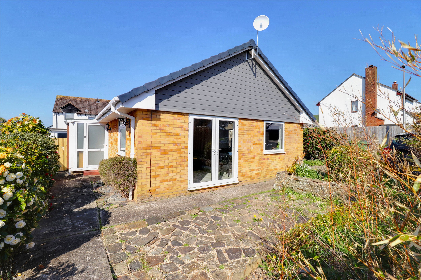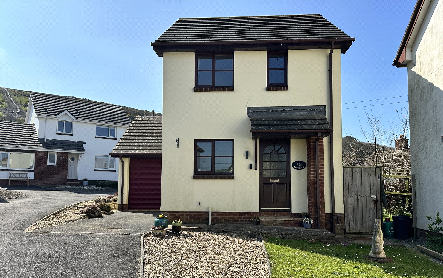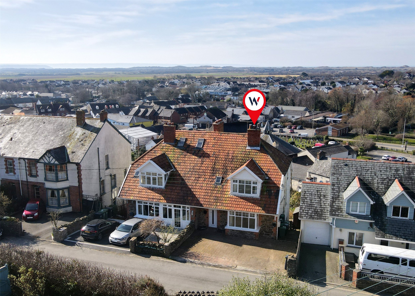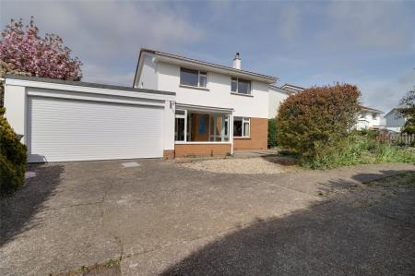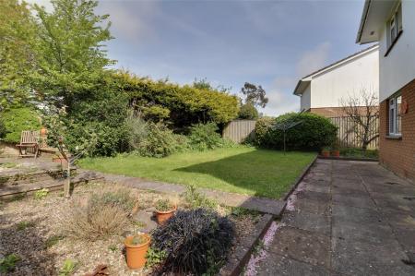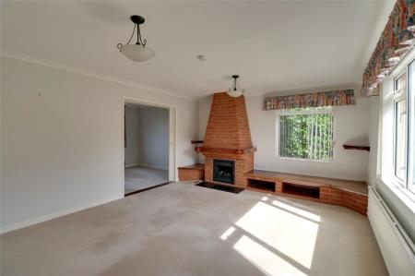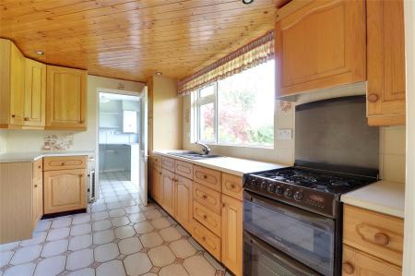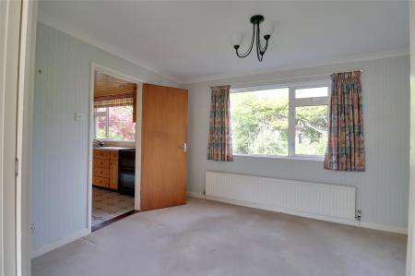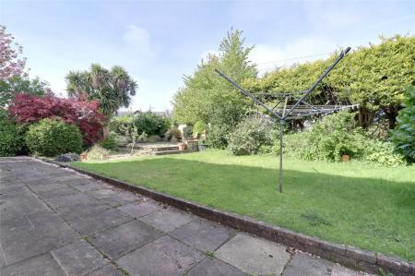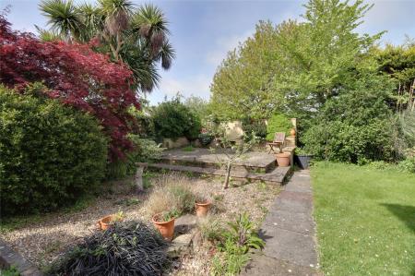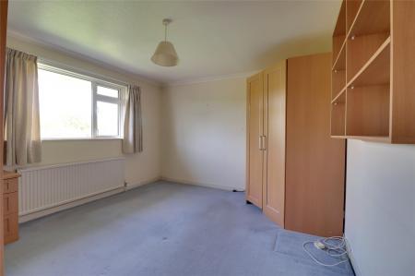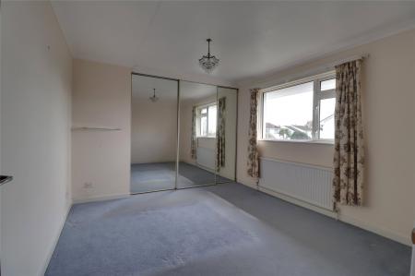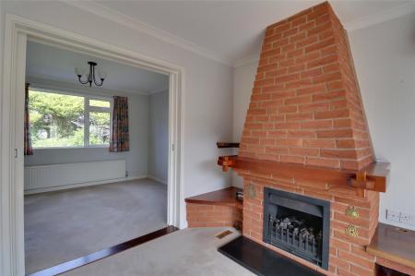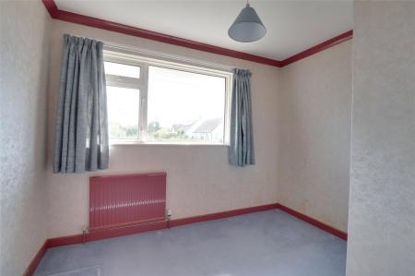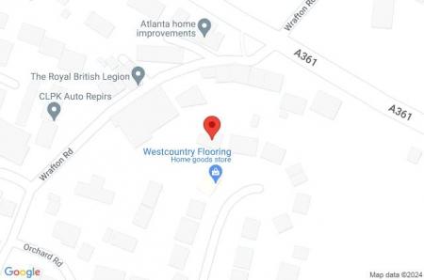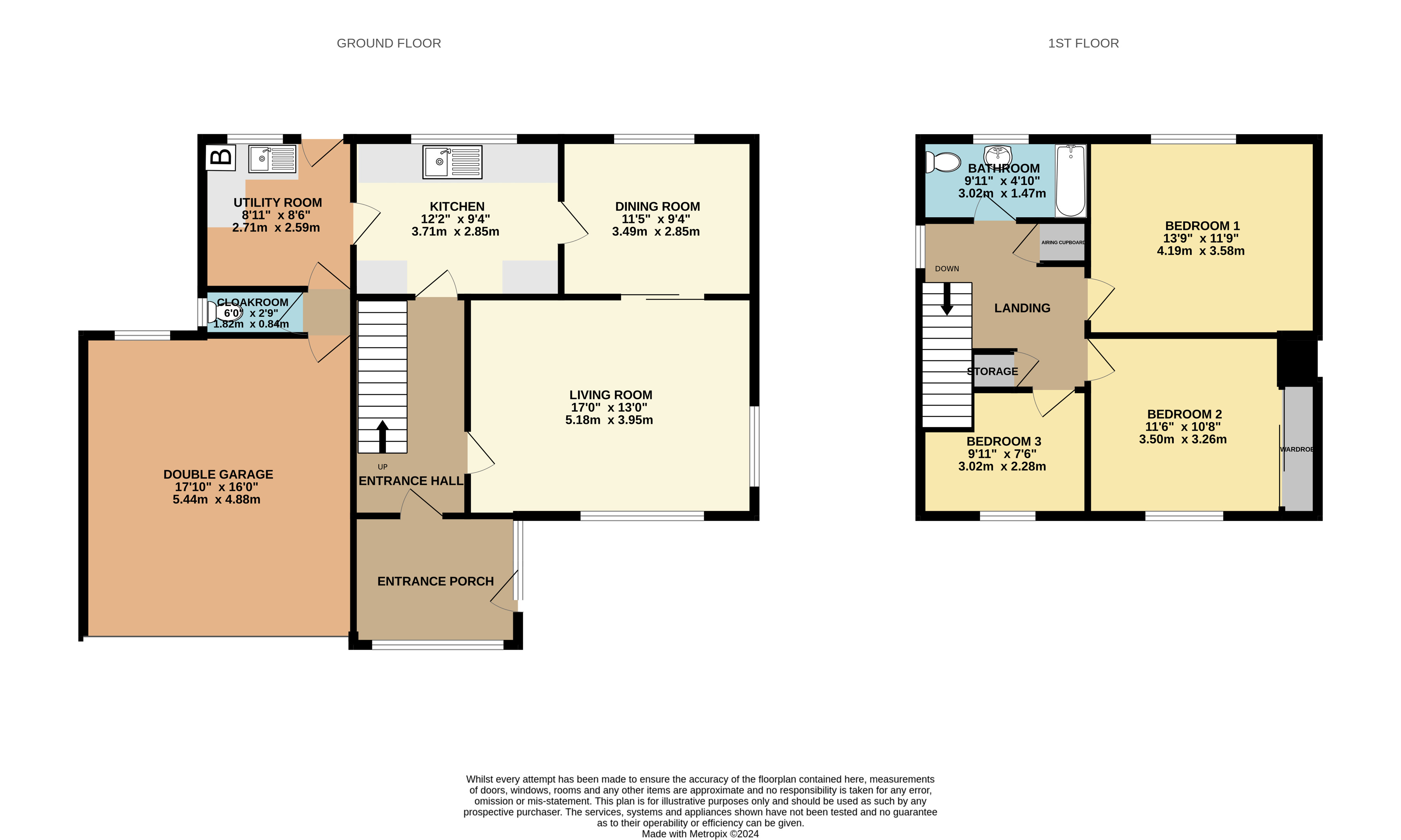- THREE BEDROOM DETACHED HOUSE
- AMPLE OFF STREET PARKING AND DOUBLE GARAGE
- TWO AMPLE SIZE RECEPTIONS
- KITCHEN WITH UTILITY
- LOVELY PRIVATE REAR GARDENS
- GAS CENTRAL HEATING
- CLOSE PROXIMITY TO SCHOOLS AND TARKA TRAIL
- NO CHAIN
3 Bedroom Detached House for sale in Braunton
THREE BEDROOM DETACHED HOUSE
AMPLE OFF STREET PARKING AND DOUBLE GARAGE
TWO AMPLE SIZE RECEPTIONS
KITCHEN WITH UTILITY
LOVELY PRIVATE REAR GARDENS
GAS CENTRAL HEATING
CLOSE PROXIMITY TO SCHOOLS AND TARKA TRAIL
NO CHAIN
PROCEEDABLE VIEWINGS ONLY. UNEXPECTEDLY AVAILABLE.
A unique opportunity to purchase this fantastic detached house, tucked away on Orchard Road in Wrafton. It requires modernising, providing a great chance for the next purchaser to put their stamp on the property.
The ground floor is laid out with a well-proportioned living room to the front with sliding doors into the dining room. The kitchen has a range of wall and base units, with the benefit of a utility and downstairs WC. There is access to the garage from the utility.
The first floor is thoughtfully set out with two generous double bedrooms and a large single bedroom. The family bathroom has a three-piece suite.
Outside at the front, there is a long driveway from the road providing ample privacy and parking space in front of the double garage, which has an electric roller door. The rear garden is a lovely good-sized private space with lawn and patio areas ideal for outdoor dining.
Agents Note: Awaiting Grant of Probate
VIEWING Strictly by appointment with the Sole Selling Agent
SERVICES All mains services supplied
COUNCIL TAX BAND D - North Devon Council
TENURE Freehold
Entrance Porch
Entrance Hall
Living Room 17' x 13' (5.18m x 3.96m).
Dining Room 11'5" x 9'4" (3.48m x 2.84m).
Kitchen 12'2" x 9'4" (3.7m x 2.84m).
Utility Room 8'11" x 8'6" (2.72m x 2.6m).
Cloakroom 6' x 2'9" (1.83m x 0.84m).
Double Garage 17'10" x 16' (5.44m x 4.88m).
First Floor
Bathroom 9'11" x 4'10" (3.02m x 1.47m).
Bedroom 1 13'9" x 11'9" (4.2m x 3.58m).
Bedroom 2 11'6" x 10'8" (3.5m x 3.25m).
Bedroom 3 9'11" x 7'6" (3.02m x 2.29m).
From the main A361 from Barnstaple to Braunton take the left hand turn into Wrafton opposite the Williams Arms. Take the first left turn into Orchard Road and number 17 is at the far end of the left hand side of Orchard Road. There will be a for sale board clearly displayed.
Important Information
- This is a Freehold property.
Property Ref: 55635_BRA240021
Similar Properties
3 Bedroom Detached Bungalow | Guide Price £425,000
A versatile detached bungalow, within a tucked away position with fully enclosed garden, driveway parking for 2 cars and...
Heanton Lea Gardens, Braunton, Devon
3 Bedroom Detached House | £425,000
Plot 9 Heanton Lea Gardens is built to the Sand Martin design being completely detached.
Heanton Lea Gardens, Braunton, Devon
3 Bedroom Terraced House | £425,000
Plot 10 Heanton Lea Gardens is built to the Sand Martin design and completely detached with garage and 2 parking spaces.
Dune View Road, Braunton, Devon
2 Bedroom Detached Bungalow | Guide Price £450,000
A modern detached bungalow with ease of maintenance gardens, versatile detached studio and spacious open-plan living. Be...
Ora Stone Park, Croyde, Braunton
2 Bedroom Detached House | Guide Price £475,000
This detached home features a spacious garden, garage, and driveway parking, located in a peaceful cul-de-sac just a 5-m...
3 Bedroom Semi-Detached House | Guide Price £475,000
HOUSE AND FLAT! An exciting opportunity to acquire a home within the heart of Braunton with fantastic far reaching views...
How much is your home worth?
Use our short form to request a valuation of your property.
Request a Valuation

