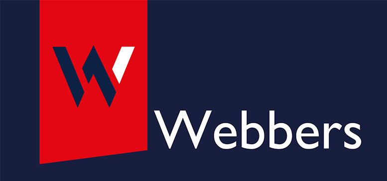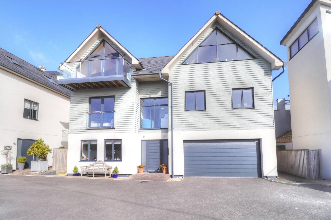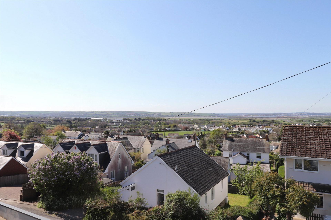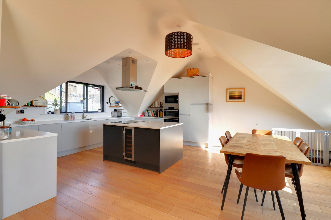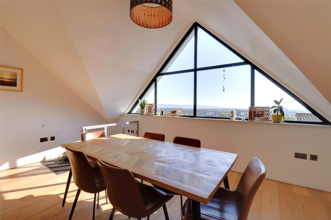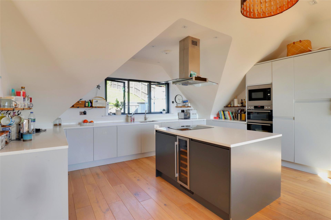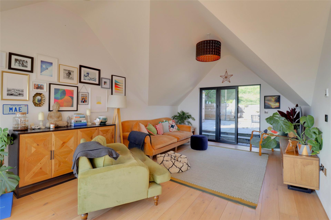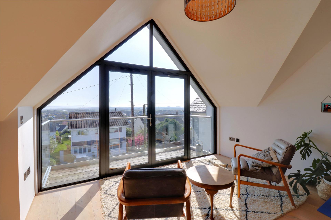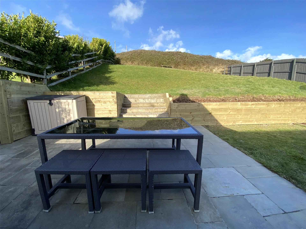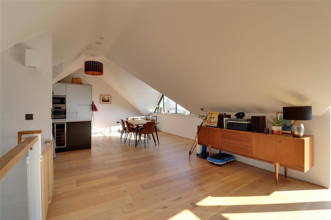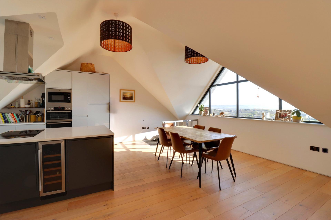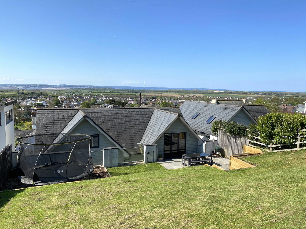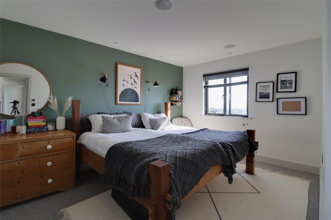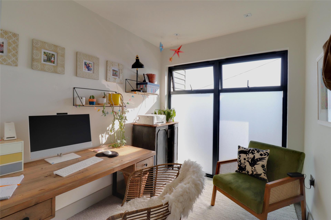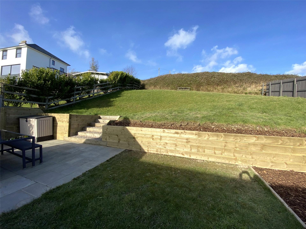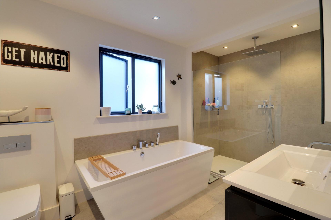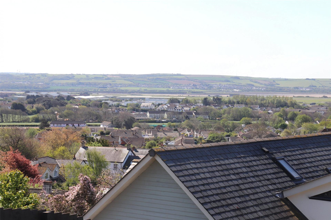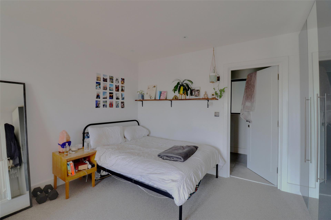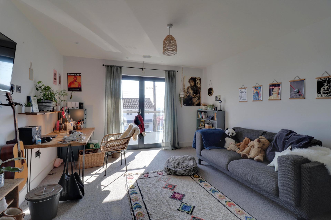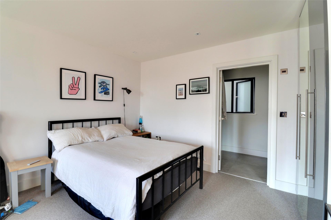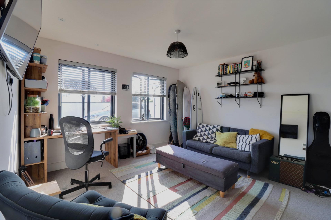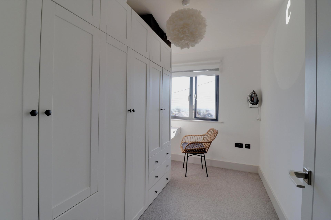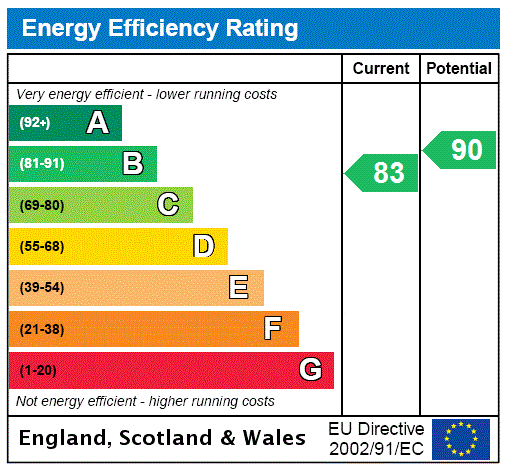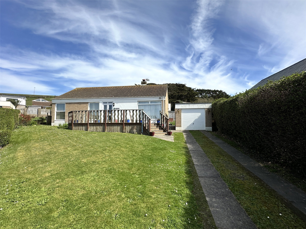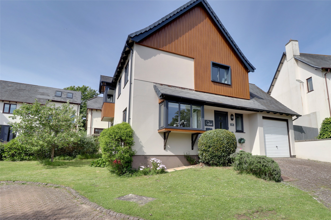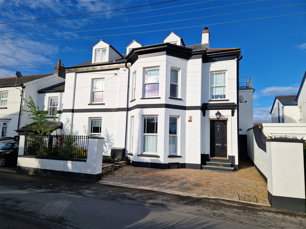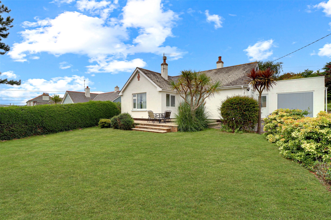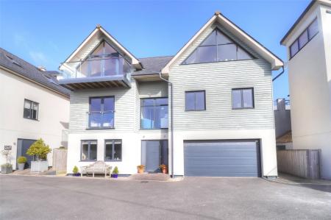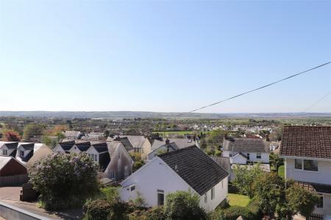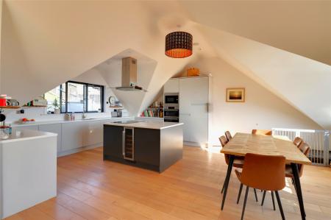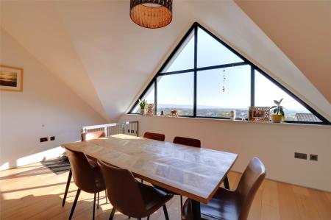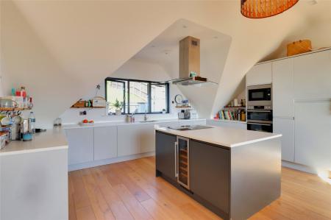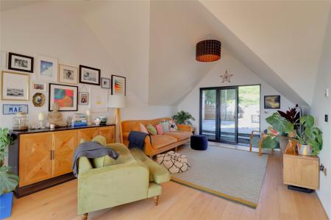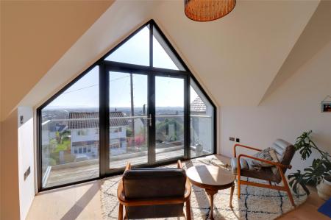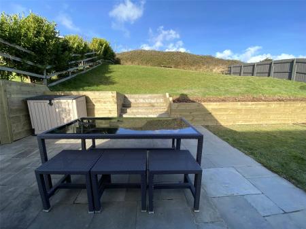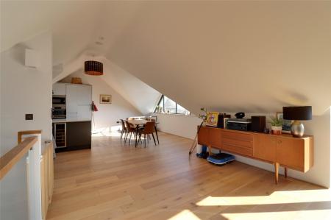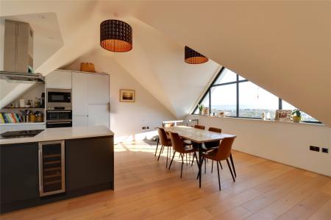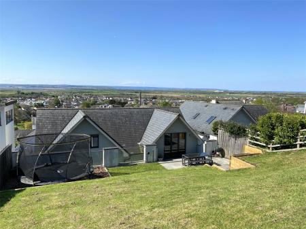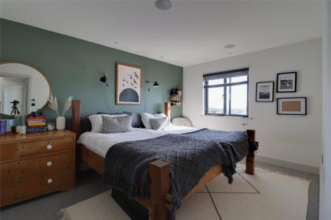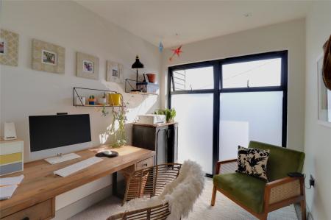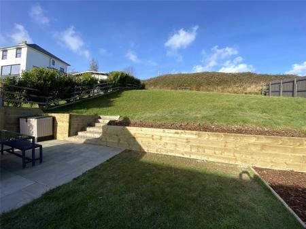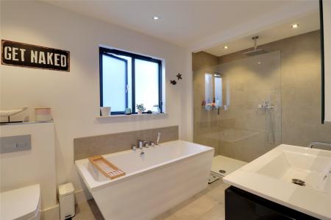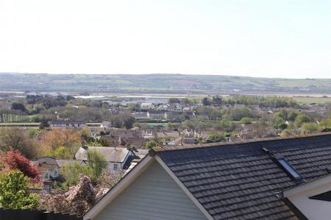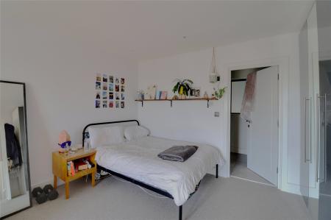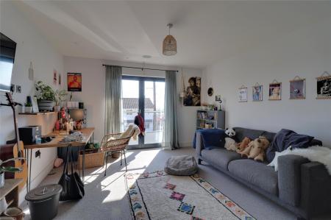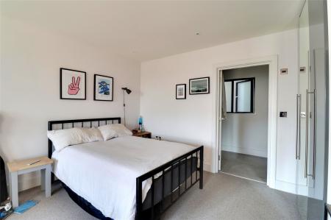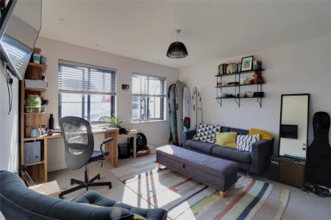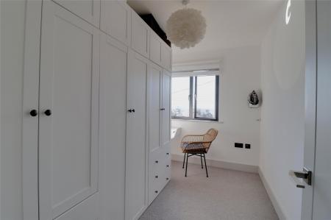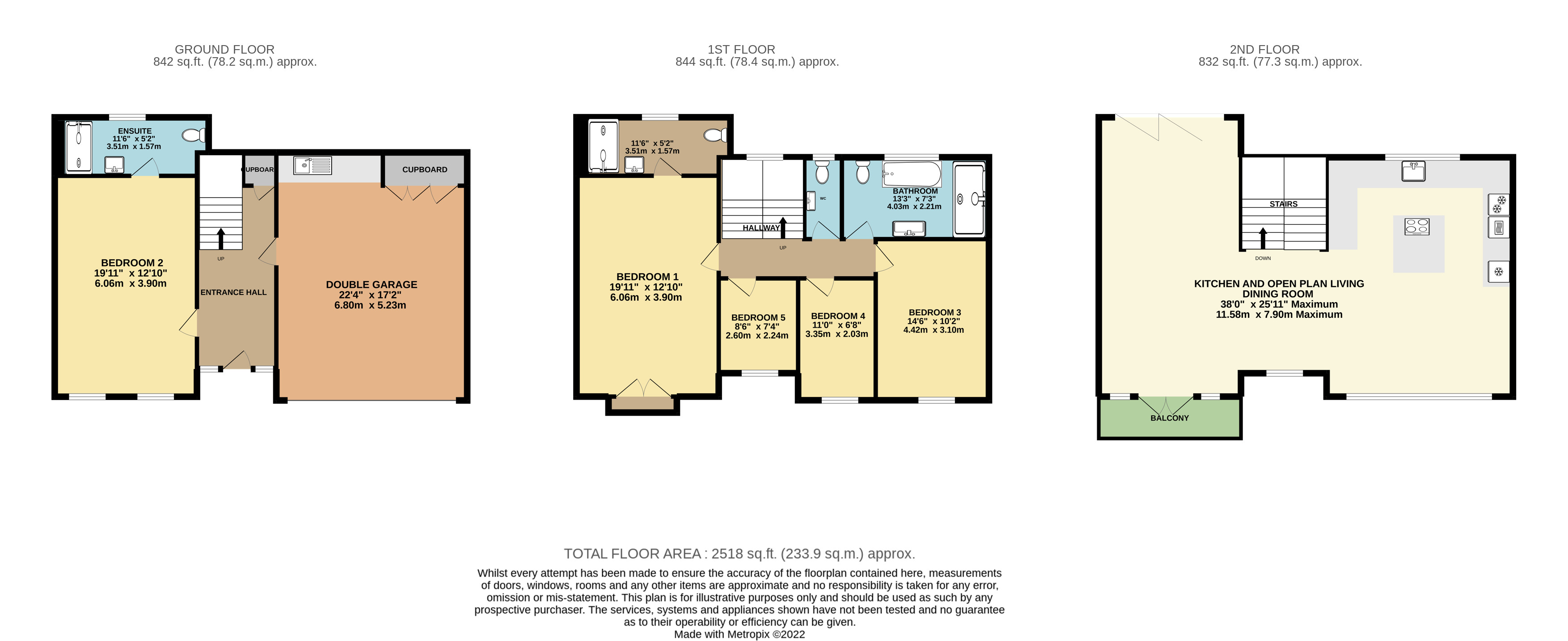- STYLISH AND CONTEMPORARY INDIVIDUAL HOME
- FABULOUS FAR REACHING VIEWS TOWARDS ESTUARY
- BURROWS AND THE SEA
- OPEN PLAN LIVING AREA WITH BALCONY ENJOYING THE WONDERFUL VIEWS
- ADAPTABLE 4/5 BEDROOM ACCOMMODATION
- HIGH SPECIFICATION FIXTURES AND FITTINGS
- DIGITAL TOUCHSCREEN CONTROLLED UNDER FLOOR HEATING
- WELL APPOINTED KITCHEN AND BATHROOMS
- DESIRABLE LOCATION
- TOTAL FLOOR AREA APPROXIMATELY 190 SQUARE METRES
5 Bedroom Detached House for sale in Braunton
STYLISH AND CONTEMPORARY INDIVIDUAL HOME
FABULOUS FAR REACHING VIEWS TOWARDS ESTUARY, BURROWS AND THE SEA
OPEN PLAN LIVING AREA WITH BALCONY ENJOYING THE WONDERFUL VIEWS
ADAPTABLE 4/5 BEDROOM ACCOMMODATION
HIGH SPECIFICATION FIXTURES AND FITTINGS
DIGITAL TOUCHSCREEN CONTROLLED UNDER FLOOR HEATING
WELL APPOINTED KITCHEN AND BATHROOMS
DESIRABLE LOCATION
TOTAL FLOOR AREA APPROXIMATELY 190 SQUARE METRES
INTEGRAL DOUBLE GARAGE WITH ELECTRONIALLY OPERATED DOOR FOR PARKING
A MIX OF LAWN AND LOW MAINTAINANCE OUTSIDE AREA WITH BIFOLD DOORS ONTO SHELTERED PATIO
GARDEN ENJOYING THE PANORAMIC VIEWS
REMAINDER OF 10 YEAR WARRANTY
For Sale on Higher Park Road, Braunton is this superb detached residence, enviably situated high on the hills above the village, commanding breathtaking panoramic views stretching across Heanton, the estuary, Braunton Burrows, and extending all the way out to sea.
This striking and contemporary home provides highly versatile accommodation arranged over several levels, offering flexibility for a variety of modern lifestyles and family needs. There are four to five well-proportioned bedrooms, which provide ample space for family living, visiting guests, or even the option to create a home office, snug, or additional reception room.
To the front of the property is an integral double garage, which serves as secure parking for vehicles, as well as offering useful additional storage space.
The upper floor is the true heart of the home and features a spectacular open-plan living area, thoughtfully designed to maximise natural light and capture the outstanding views. Large triangular picture windows and expansive bi-folding doors frame the stunning outlook and open directly onto the rear garden, creating a seamless transition between indoor and outdoor living. This elevated position allows for uninterrupted vistas, making it an exceptional space for entertaining, dining, or simply relaxing while taking in the scenery.
This is a rare opportunity to acquire an architecturally unique and immaculately presented home in one of North Devon's most desirable and elevated locations.
Services & referral Fees
Webbers Property Services Ltd (WPSLtd) refer buyers and vendor clients to Together Financial Solutions, please be aware that should you decide to use this service (WPSLtd) will receive an average referral fee of £265 from them on legal completion. (WPSLtd) may also provide a conveyancing quotation via Law Firm Services (LFS) in conjunction with a local law firm, should you decide to use this service (WPSLtd) will receive a referral fee of £150 on legal completion. This fee is taken for recommending their services and to cover the on-line transaction management service provided by (LFS).
VIEWING Strictly by appointment with the Selling Agent
Council Tax Band F - North Devon Council
SERVICES All main Services Connected
Tenure Freehold
Double Garage 22'4" x 17'2" (6.8m x 5.23m).
Bedroom 2 19'11" x 12'10" (6.07m x 3.9m).
Ensuite Bathroom 11'6"x 5'2" (3.5mx 1.57m).
Bedroom 1 19'11" x 12'10" (6.07m x 3.9m).
Ensuite Bathroom 11'6" x 5'2" (3.5m x 1.57m).
Bedroom 5 8'6" x 7'4" (2.6m x 2.24m).
Bedroom 4 11' x 6'8" (3.35m x 2.03m).
Bedroom 3 14'6" x 10'2" (4.42m x 3.1m).
Kitchen/Dining/Living Room 38' x 25'11" (11.58m x 7.9m).
AGENTS NOTE: The Garden Photographs were taken in 2022 prior to the present tenancy.
Coming from Barnstaple on the A361, as you arrive in Wrafton, take the first right hand turning sign posted to Heanton Punchardon and the North Devon Athletics Track. Follow this road until you come to a small roundabout. Turn right at this roundabout on to Lower Park Road. Take the left hand turn, just after Tyspane, into Seven Acres Lane. At the end of this lane turn left and the property will be found a short way along High Park Road on the right.
Important Information
- This is a Freehold property.
Property Ref: 55635_BRA250061
Similar Properties
6 Bedroom Detached House | Guide Price £799,950
For sale in Croyde is this surprisingly deceptively spacious villa style property within walking distance to the beach.
Lane Head Close, Croyde, Braunton
3 Bedroom Detached Bungalow | Guide Price £760,000
A spacious detached bungalow, located at the top of a quiet cul-de-sac with distant views of the sea and walking distanc...
Myrtle Farm View, Croyde, Braunton
4 Bedroom Detached House | Guide Price £750,000
For sale in Croyde is this contemporary, stylish and beautifully presented 4 bedroom detached home which embraces coasta...
7 Bedroom House | Guide Price £850,000
An exceptional Georgian Residence, modernised sympathetically to a high standard within comfortable walking distance of...
3 Bedroom Detached Bungalow | Guide Price £890,000
A detached 2 double bedroom bungalow with 1 bedroom annexe in the heart of Croyde! This fantastic property offers brilli...
2 Bedroom Apartment | Guide Price £895,000
Stunning two bedroom duplex apartment boasting ocean views over Saunton sands. Enjoy the convenience of resident parking...
How much is your home worth?
Use our short form to request a valuation of your property.
Request a Valuation
