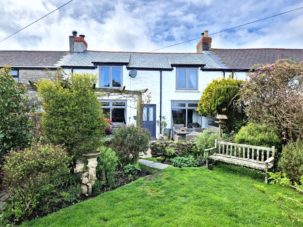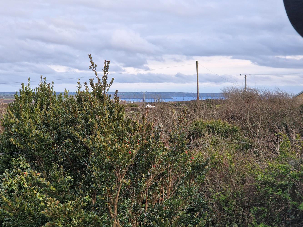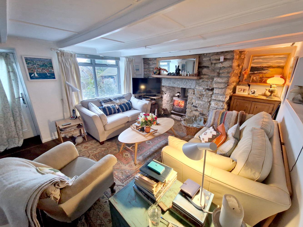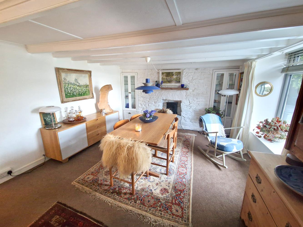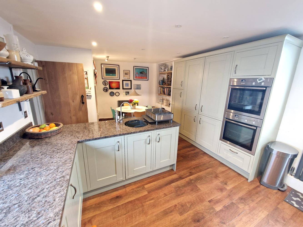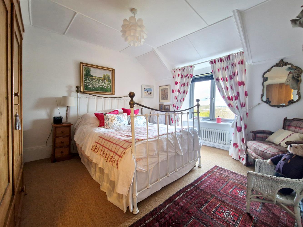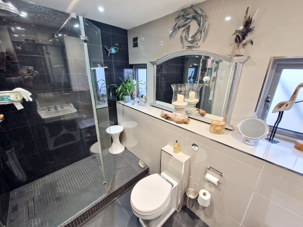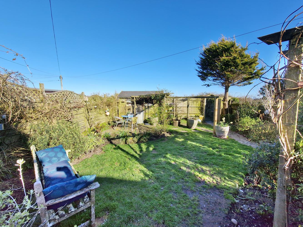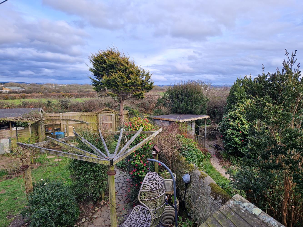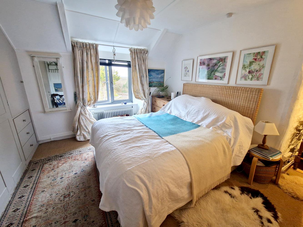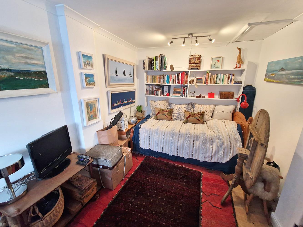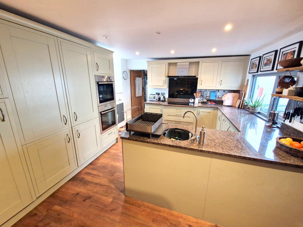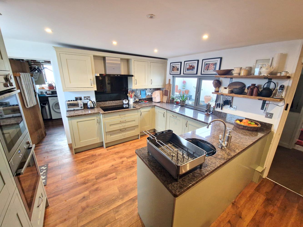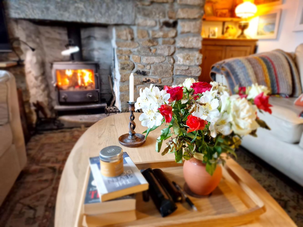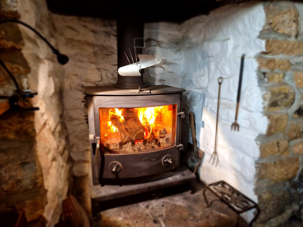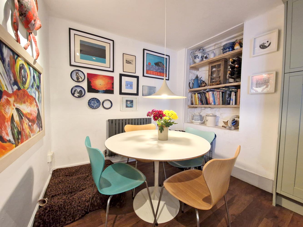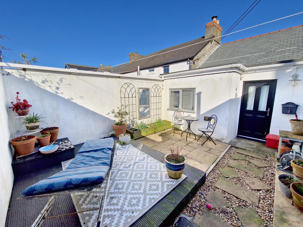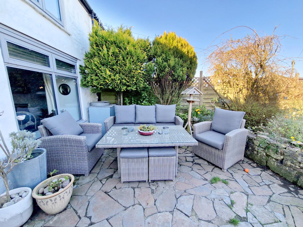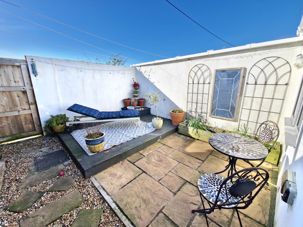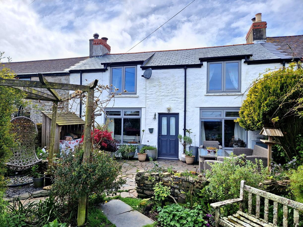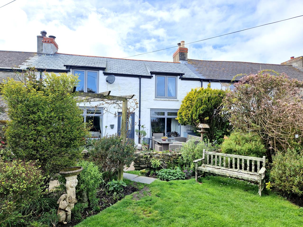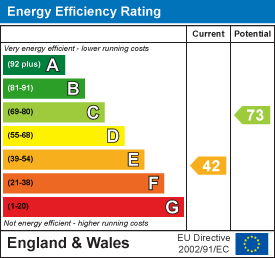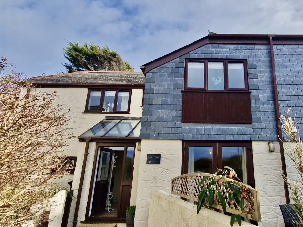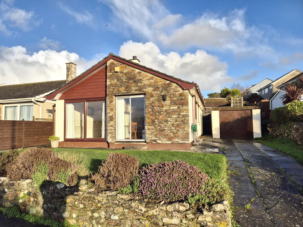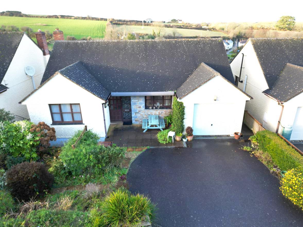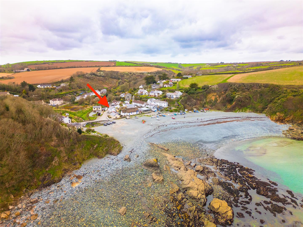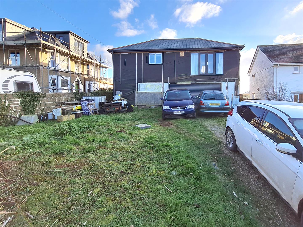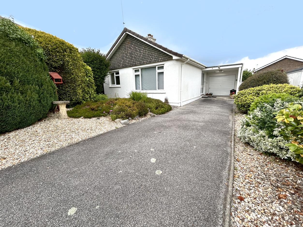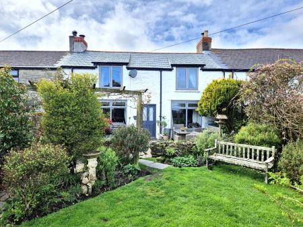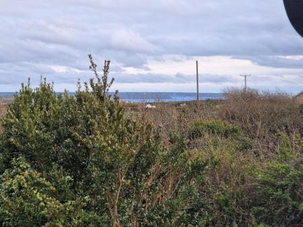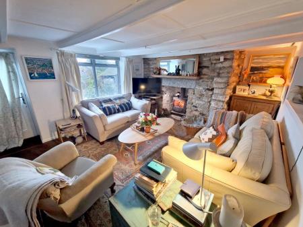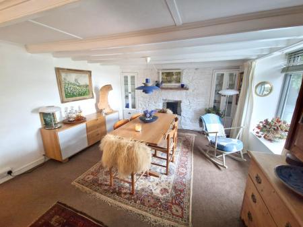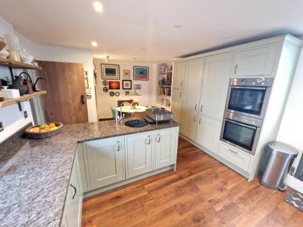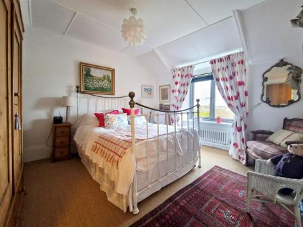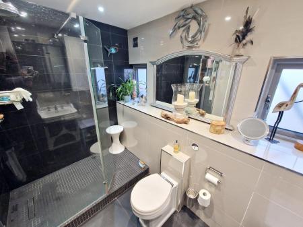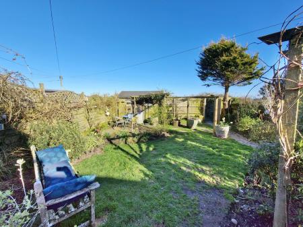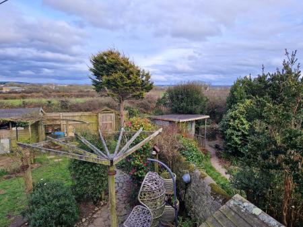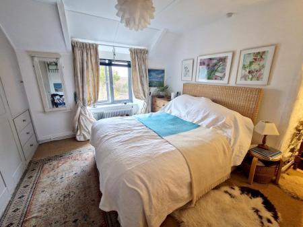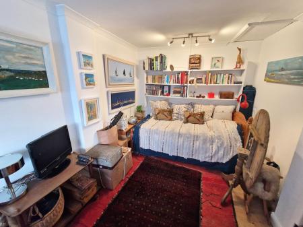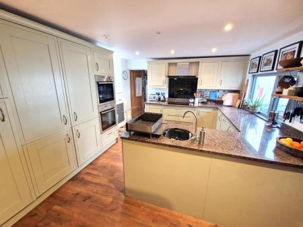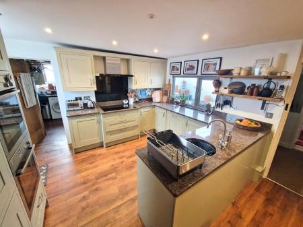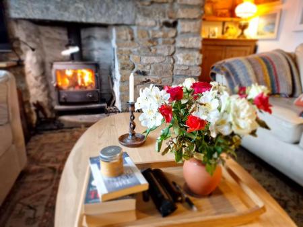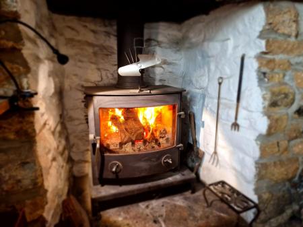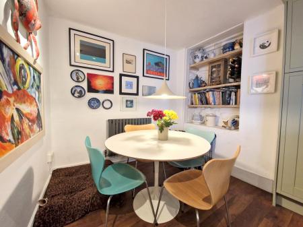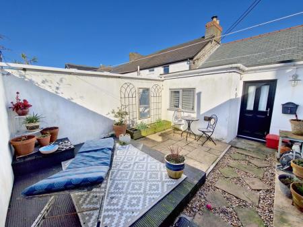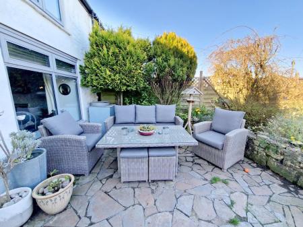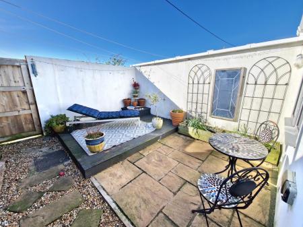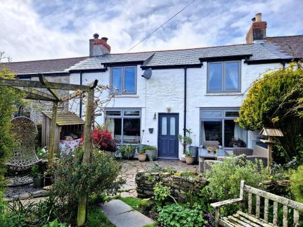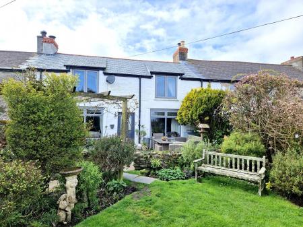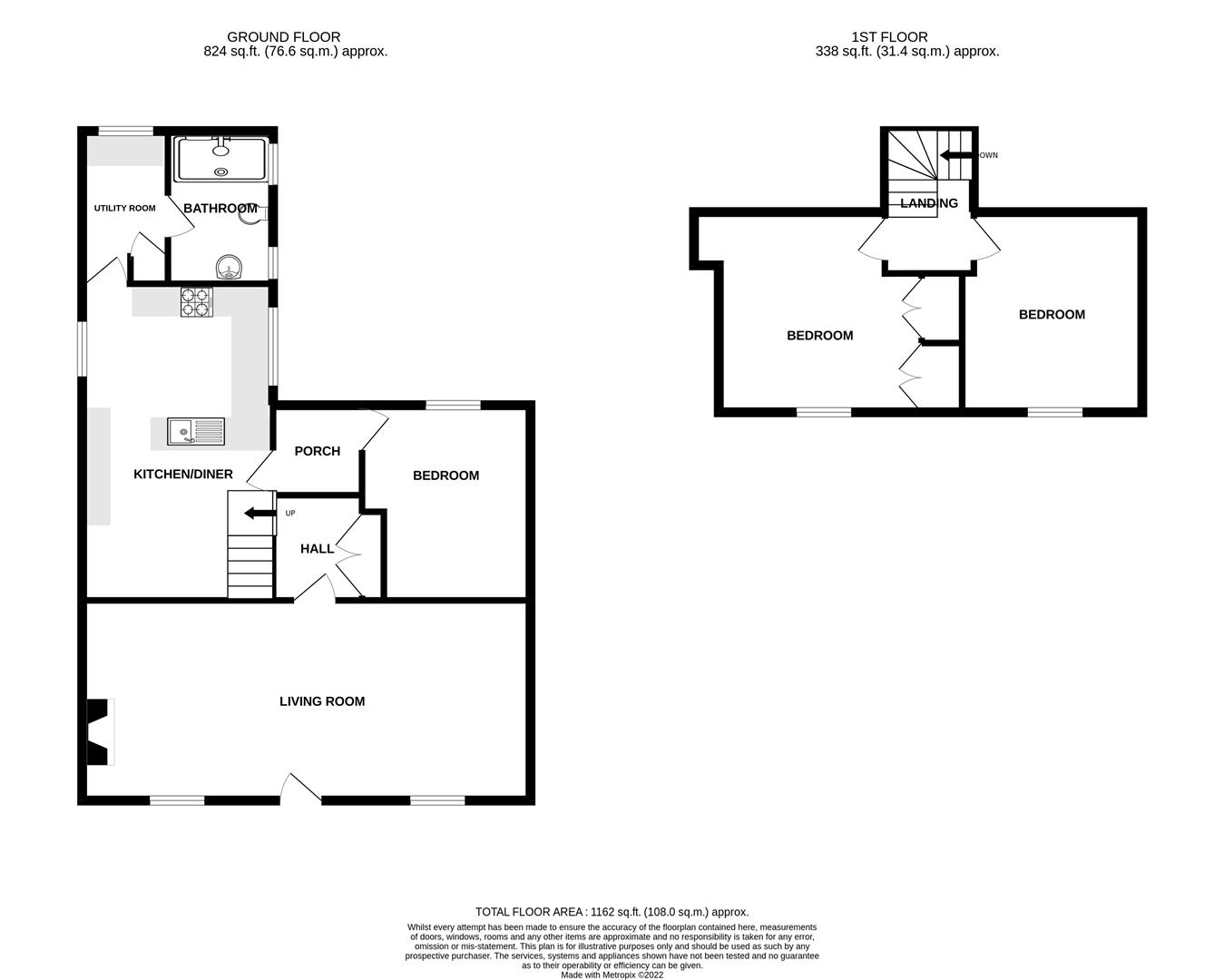- THREE BEDROOMS
- MID TERRACE COTTAGE
- GENEROUS FRONT GARDEN
- REAR COURTYARD
- PARKING
- FREEHOLD
- COUNCIL TAX BAND C
- EPC - E42
3 Bedroom Cottage for sale in Breage
Situated in the popular Cornish village of Breage is this delightful, three bedroom mid terrace cottage of immense charm and character. The residence, which benefits from majority LPG central heating and double glazing, boasts many character features from beamed ceilings to an impressive fireplace with partially exposed stone walls housing a wood burner.
The beautifully presented property provides well proportioned accommodation whilst, to the outside, is a generous front garden which is mainly laid to lawn; has a patio area and well established plants and shrubs. To the rear of the residence is a pleasant courtyard. Parking is provided for a number of vehicles.
In brief, the accommodation comprises a characterful lounge/diner inner hallway, whilst to the rear in what we are advised is a single block flat roof extension there is a kitchen/diner, study/bedroom three, utility room and a shower room. On the first floor is a landing and two bedrooms.
The village of Breage itself provides many local amenties including a post office with shop, public house, primary school and a church called St. Breaca dedicated to the Irish saint from which the village derives its name. The nearby coastal village of Porthleven is a short distance drive away with its picturesque Cornish fishing harbour acting as a focal point with many restaurants, pubs, shops and galleries nestled around it. The nearby market town of Helston provides more extensive amenities including national stores, cinema, sports centre with indoor swimming pool, supermarkets and both primary and secondary schooling.
The Accommodation Comprises (Dimensions Approx) - Door to
Lounge/Diner - 7.32m x 3.66m (24' x 12') - A large characterful room with beamed ceiling and a fabulous feature fireplace housing a wood burner on a slate hearth and an exposed wall surround. There is an outlook to the front garden and door to
Hall - With stairs to the first floor, built-in cupboard, door to the outside, door to the study/bedroom three and door to
Kitchen/Diner - 5.79m x 3.66m narrowing to 2.44m (19' x 12' narrow - Comprising attractive working top surfaces incorporating a circular sink with mixer tap over, cupboards and drawers under and wall cupboards over. There is a built-in induction hob with hood over, two built-in fridge/freezers and two ovens. The room has spotlighting, an outlook to the rear courtyard and door to
Utility Room - 2.82m x 1.52m (9'3" x 5') - With frosted window to the rear and having a working top surface with space under for a washing machine and tumble dryer. The room houses the boiler and door to
Shower Room - Comprising walk-in shower cubicle with both rain and flexible shower heads, washbasin with mixer tap over and a W.C. with concealed cistern. There is a tiled floor, tiled walls, frosted window and a towel rail.
Study/Bedroom Three - 4.34m x 2.59m narrowing to 2.44m (14'3" x 8'6" nar - With outlook to the rear and having a free standing cupboard.
Stairs & Landing - With doors to both remaining bedrooms.
Bedroom One - 3.58m x 3.28m (11'9" x 10'9") - With outlook over open countryside and out to sea in the distance. Access to the loft.
Bedroom Two - 3.66m x 3.12m (12' x 10'3") - Measurements minus door recess & plus alcove. With outlook over open countryside and towards the sea in the distance. Fitted wardrobes.
Outside - To the front of the residence is a large garden which is mainly laid to lawn, providing a patio area and well established plants and shrubs. To the rear of the residence is a pleasant courtyard and parking is provided for a number of vehicles.
Services - Mains electricity and water. Private drainage.
Directions - From Helston follow the A394 towards Penzance and go into Breage. Just as you leave the village and before Trevena Cross Nurseries, Troon Row will be found on your left hand side.
Council Tax Band - Council tax band C.
Anti Money Laundering Regulations - We are required by law to ask all purchasers for verified ID prior to instructing a sale.
Proof Of Finance - Purchasers - Prior to agreeing a sale, we will require proof of financial ability to purchase which will include an agreement in principle for a mortgage and/or proof of cash funds.
Date Details Prepared - 13th March, 2023.
Agents Note - We understand that the rear flat roof extension is of a single block construction. Prospective purchasers should satisfy themselves with their chosen lender for its suitability for mortgage purposes.
Property Ref: 453323_33601168
Similar Properties
2 Bedroom Cottage | Guide Price £343,000
Situated in the heart of this popular Cornish fishing village is this two bedroom, end of terrace house. The residence,...
3 Bedroom Detached Bungalow | Guide Price £340,000
Situated in the popular residential area of Treza Road in the Cornish fishing village of Porthleven is this three bedroo...
3 Bedroom Detached House | Guide Price £335,000
Presented in good order, both internally and externally, the property offers the basis of a lovely family home in a well...
Porthallow, St. Keverne, Helston
3 Bedroom Cottage | Guide Price £350,000
'The Beach House' is a double fronted, detached, three bedroom period cottage nestled in the heart of the charming coast...
3 Bedroom Detached House | Guide Price £350,000
A large proportion of the works have been undertaken on this property. Planning permission is in place for, on the groun...
3 Bedroom Detached Bungalow | Guide Price £350,000
Situated on a relatively level plot this bungalow enjoys a lovely end of cul-de-sac setting in this popular location. It...

Christophers Estate Agents Limited (Porthleven)
Fore St, Porthleven, Cornwall, TR13 9HJ
How much is your home worth?
Use our short form to request a valuation of your property.
Request a Valuation
