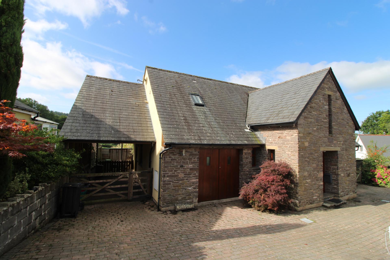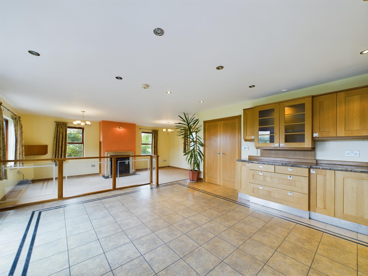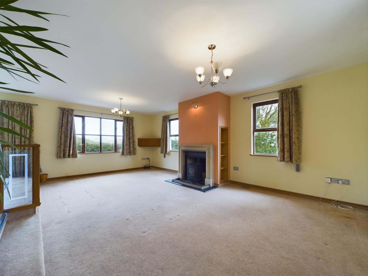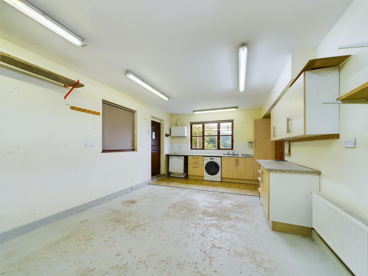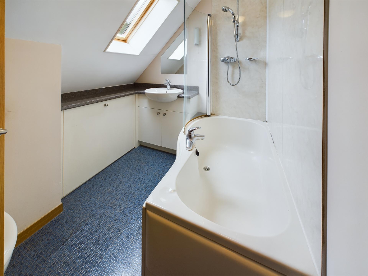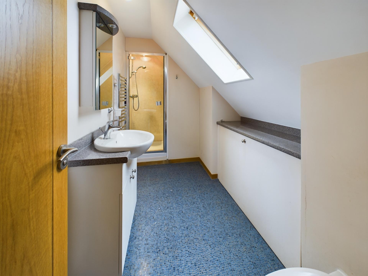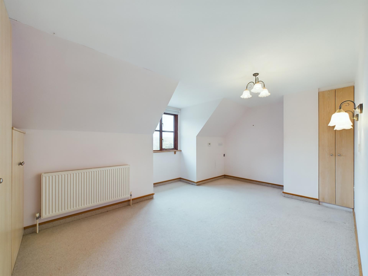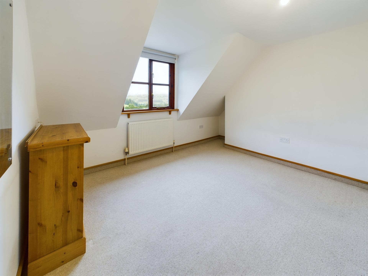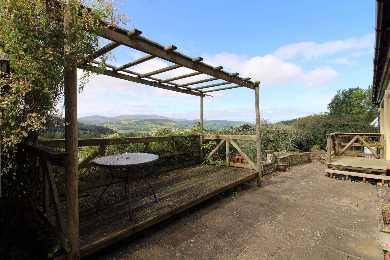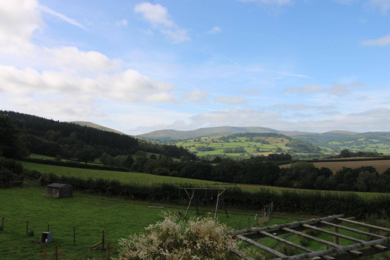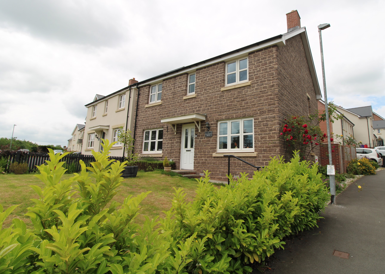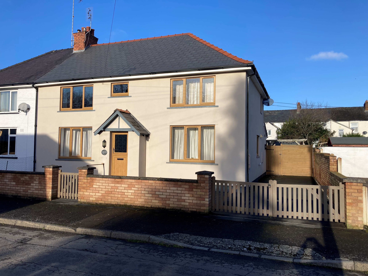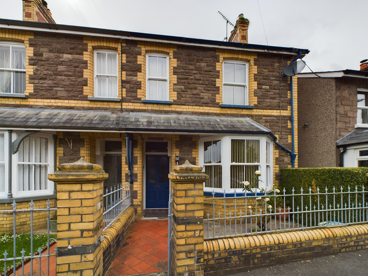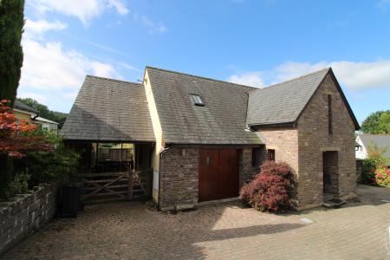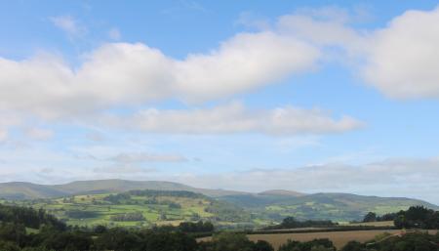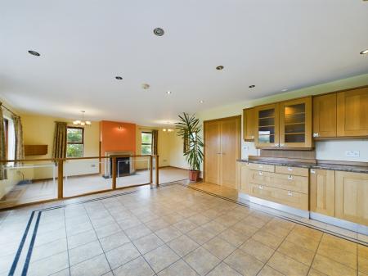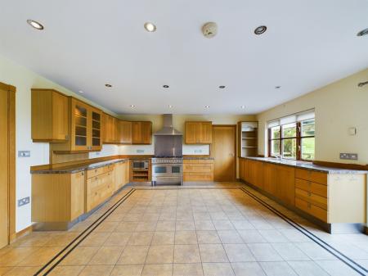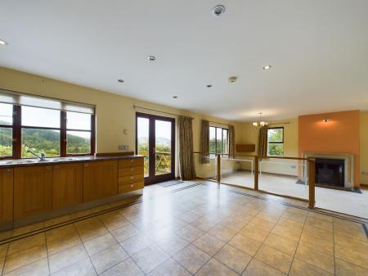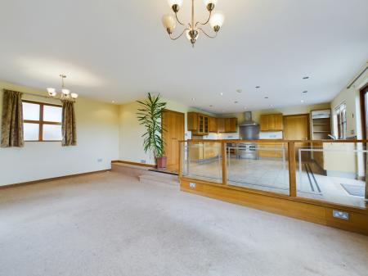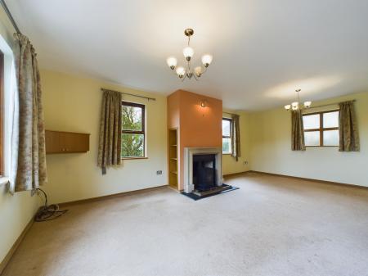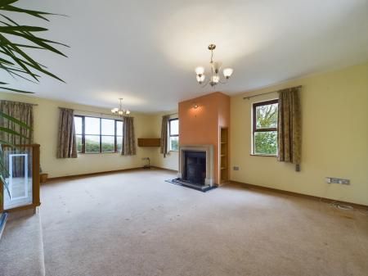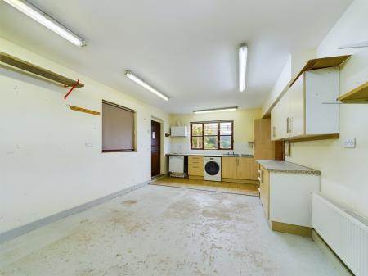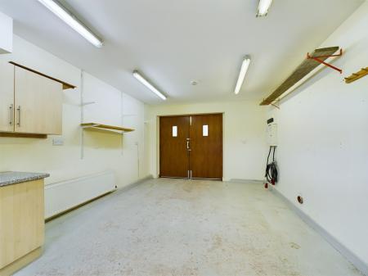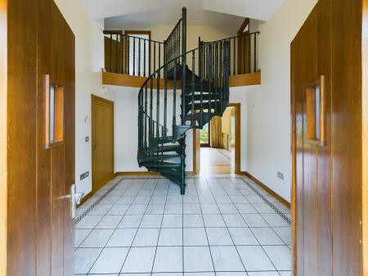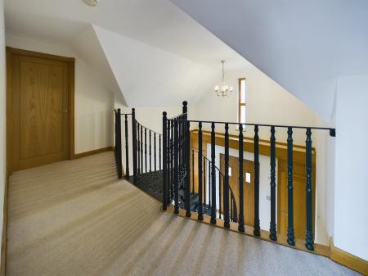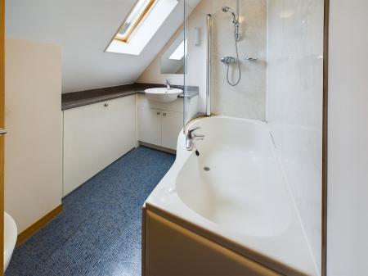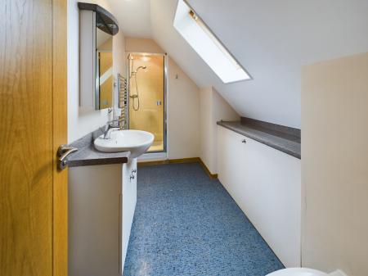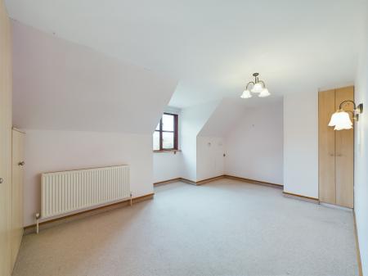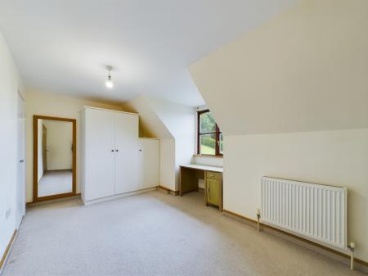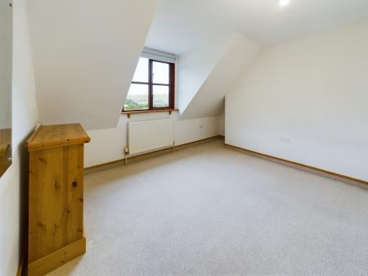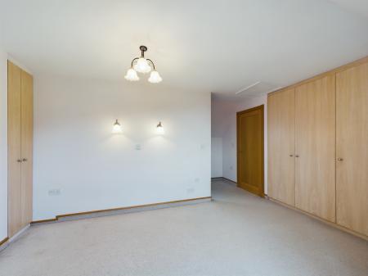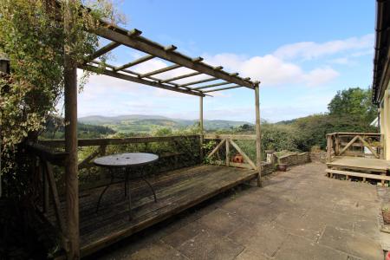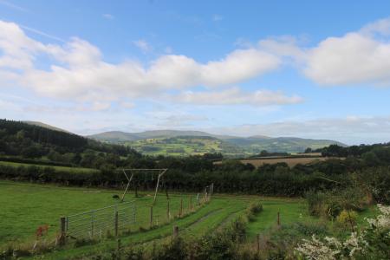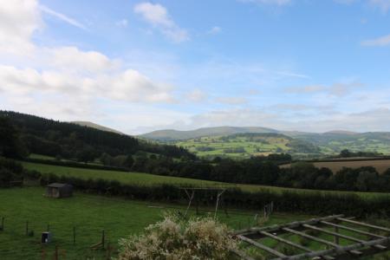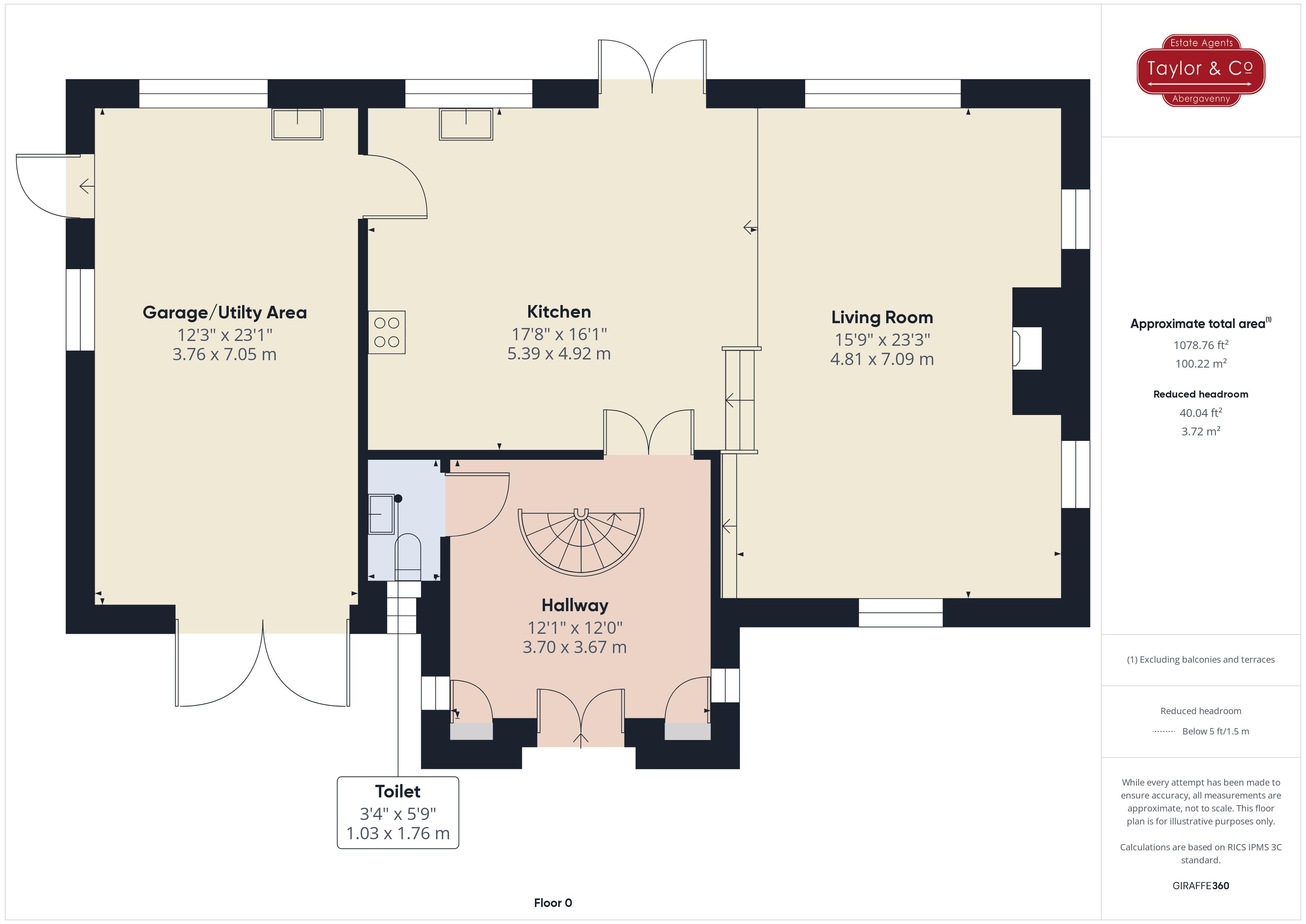- Tenure: Freehold | EPC: C | Council Tax Band: G
- Rare opportunity to acquire a modern, traditionally styled detached home within the Bannau Brycheiniog National Park
- Superb views | Abergavenny 10 miles
- Brecon 9 miles | Crickhowell 6 miles | Llangynidr 2 miles
- Generous accommodation designed around a spacious open plan layout
- Impressive reception hall with spiral staircase
- Open plan kitchen/dining/living room | Three double bedrooms
- En suite shower room to master bedroom
- Family bathroom | Driveway, garage and car port
- Beautiful views
3 Bedroom House for sale in Brecon
Taylor & Co are delighted to offer to the market this modern, traditionally styled, detached house with superb views situated in a small courtyard development within the Bannau Brycheiniog National Park. The property has been designed around a spacious, open plan layout with accommodation to include an impressive reception hall with spiral staircase, ground floor toilet, beautiful kitchen/diner with open plan living room both of which enjoy stunning views from the rear, three double bedrooms with en suite shower room to master bedroom plus a family bathroom. There is an integral garage/utility area plus a useful car port to one side. There is a pretty garden with various outbuildings and a raised deck sitting area that takes full advantage of the view.
SITUATION
The property is located in a small village amidst the backdrop of some of the most beautiful scenery the Bannau Brycheiniog National Park has to offer and is surrounded by the dramatic landscapes of Buckland Hill, Mynydd Llangorse, Mynydd Llangattock and Mynydd Llangynidr. Allies Court is only 2 miles from the larger village of Llangynidr, just across the Usk river which meanders through the valley to the south west, and is home to a good range of rural facilities including a community primary school, active village hall, pubs and restaurant, convenience store and petrol station. Despite its rural location the property is situated alongside the main A40 link road and is within easy reach of the surrounding towns of Abergavenny (10 miles), Brecon (9 miles) and Crickhowell (6 miles) where a more diverse range of schooling, leisure and shopping facilities are available. Abergavenny also benefits from a railway station and has regular services into central London via Newport, with good road links giving access to the motorway for Bristol, Bristol Airport, Bath, Birmingham, the South West and London and “A” routes for Monmouth, Hereford, and Cardiff.
OPEN PORCH
Entered from the front via solid wood double entrance doors and courtesy light.
RECEPTION HALL
With an impressive wrought iron spiral staircase leading to a first floor galleried landing, tiled floor, two built in storage cupboards either side of the entrance doors, two frosted double glazed windows, wall mounted thermostat for under floor heating.
TOILET
Fitted with a modern white suite including chrome fittings and comprising a close coupled toilet with push button dual flush cistern, wall mounted wash hand basin with mixer tap, tiled floor to match he reception hall, frosted double glazed window to the front.
KITCHEN/BREAKFAST ROOM
Attractively fitted with a traditionally styled matching range of floor and wall units incorporating drawers and cupboards with solid oak doors, contrasting worktops with matching splashbacks and incorporating an inset stainless steel double sink unit with mixer tap and central cutlery drainer, glass and shutter fronted wall cabinets, integrated fridge and dishwasher, inset ceiling downlighters and ceiling mounted mains operated smoke alarm, six burner stainless steel dual fuel range cooker with matching stainless steel splashback and cooker hood over, integrated wine rack and housing for microwave, riven tiled flooring, wall mounted thermostat for underfloor heating, glass balustrade with step down to the living room allowing for an expansive open plan living area, double glazed window to the rear and matching double glazed French doors also opening to the rear and enjoying a stunning view across farmland towards the surrounding hills of the Bannau Brycheiniog National Park.
LIVING ROOM
Central fireplace with log burner and integrated book shelving either side of the chimney breast, telephone point, television aerial point, wall light and two ceiling pendant lights, double glazed window to the front, two double glazed windows to the side and a larger double glazed window to the rear taking full advantage of the view.
GARAGE/ UTILITY AREA
Double access doors from the driveway, fitted floor cupboards with worktops over, stainless steel single drainer sink unit, larder cupboard, fitted wall cupboards, ceiling mounted mains operated smoke alarm, space and vent for tumble dryer, stable door opening to the side.
LANDING
Wrought iron balustrade from the staircase, ceiling mounted mains operated smoke alarm, access to all first floor rooms.
BEDROOM ONE
Double glazed dormer window enjoying a rear aspect and taking full advantage of the beautiful outlook across farmland towards the hills of the Bannau Brycheiniog National Park, fitted wardrobes, two radiators, two wall lights, telephone point, television aerial point, wall mounted digital central heating thermostat and timer controls, loft access hatch.
EN SUITE
With reducing ceiling height and being fitted with a modern suite in white with chrome fittings and comprising a large step in shower area with chrome thermostatic shower unit, vanity wash hand basin unit with mixer tap and cupboards below, low flush toilet with push button dual flush cistern, chrome ladder style radiator/towel rail, double glazed ‘Velux’ roof window.
BEDROOM TWO
Double glazed window to the rear enjoying the same stunning view as bedroom one, radiator, large walk in airing cupboard housing hot water cylinder and ‘Vaillant’ central heating boiler, door to dressing room/office.
DRESSING ROOM/OFFICE
Double glazed ‘Velux’ roof window to the rear, radiator.
BEDROOM THREE
Double glazed dormer window enjoying a rear aspect with the same beautiful outlook as the other two bedrooms, radiator, television aerial point, loft access hatch.
FAMILY BATHROOM
Fitted with a three piece suite in white with chrome fittings and comprising a moulded ‘P’ bath with chrome thermostatic shower unit over, vanity wash hand basin with mixer tap, low flush toilet with concealed push button dual flush cistern, chrome ladder style radiator/towel rail, reducing ceiling height with double glazed ‘Velux’ window and extractor fan.
OUTSIDE
The property is situated in a small courtyard and is approached via an expansive brick pavioured driveway with matching pathway extending around both sides of the property. A wooden five bar gate gives access to a large, covered car port to the side of the Garage and double doors from the front open to the Garage. To the other side of the property is small kitchen garden and various outbuildings including two sheds and a timber framed potting shed. A pathway extends around the entire property and at the rear includes a patio garden with stone boundary wall and raised deck/barbecue area with pergola and an additional brick built garden store. The rear garden enjoys an extremely pleasant south westerly aspect with beautiful views towards Buckland Hill and the surrounding mountains of the Bannau Brycheiniog National Park.
GENERAL
Tenure | We are informed the property is Freehold. Intending purchasers should make their own enquiries via their solicitors.
Services | Mains gas, electric, water and drainage are connected.
Council Tax | Band G (Powys County Council)
EPC Rating | Band C
Flood Risk | No flood risk from rivers or surface water according to Natural Resources Wales. See https://flood-risk-maps.naturalresources.wales/
Covenants | The property is registered with HMLR, Title Number CYM107312. There are restrictive covenants associated with the property.
Local planning developments | The Agent is not aware of any planning developments in the area which may affect this property.
See https://en.powys.gov.uk/article/6400/Planning
Broadband | Standard and Ultrafast available. See https://www.openreach.com/fibre-checker
Mobile network | Three and EE likely, Vodafone and O2 limited indoor coverage
See https://checker.ofcom.org.uk/
Viewing Strictly by appointment with the Agents
T 01873 564424
E abergavenny@taylorandcoproperty.co.uk
Reference AB386
Important information
This is a Freehold property.
Property Ref: EAXML17309_12463386
Similar Properties
Maindiff Drive, Llantilio Pertholey, Abergavenny
4 Bedroom House | Asking Price £385,000
This stone dressed four bedroomed executive style detached family home occupies a corner plot and enjoys elevated views...
3 Bedroom House | Asking Price £385,000
Situated in a favoured location on the Western side Abergavenny and being within half a mile of the town's shopping cent...
3 Bedroom House | Asking Price £375,000
On the Western side of Abergavenny, this attractive, stone dressed three bedroomed semi-detached period property sits in...
3 Bedroom House | Asking Price £410,000
A beautifully presented modern detached home that was built to an attractive design around 2002 and enjoys the benefit o...
4 Bedroom House | Asking Price £425,000
Affording a simply stunning outlook across the beautiful Vale of Usk towards the Blorenge and further afield over the va...
4 Bedroom End of Terrace House | Asking Price £425,000
This generously proportioned four bedroom, three bathroom townhouse occupies a prime location on this highly favoured re...
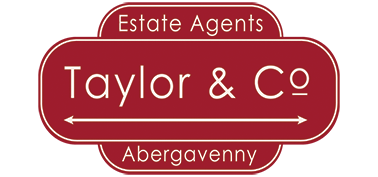
Taylor & Co (Abergavenny)
24 Lion Street, Abergavenny, Monmouthshire, NP7 5NT
How much is your home worth?
Use our short form to request a valuation of your property.
Request a Valuation


