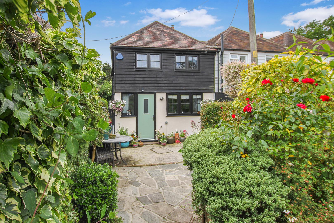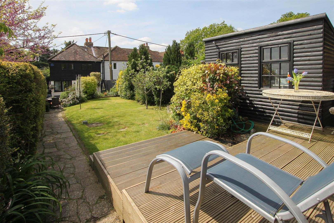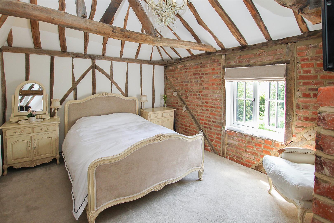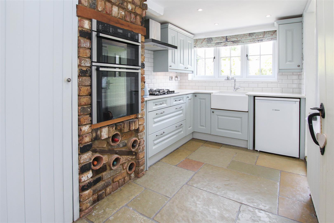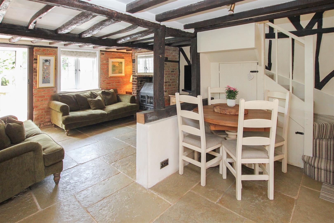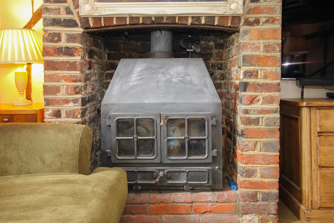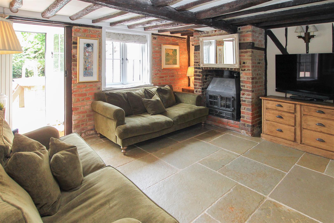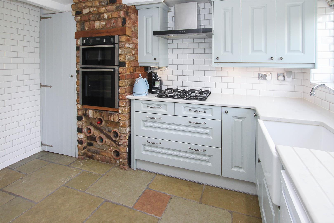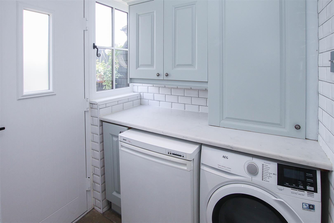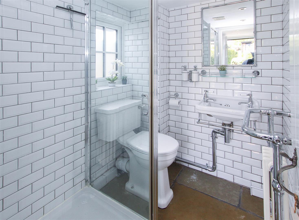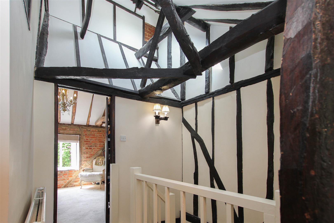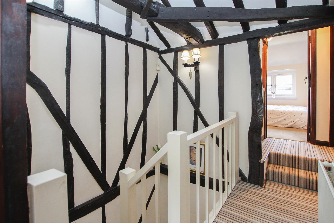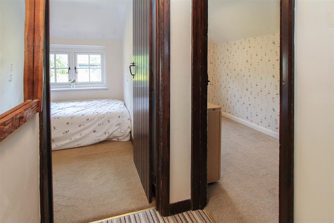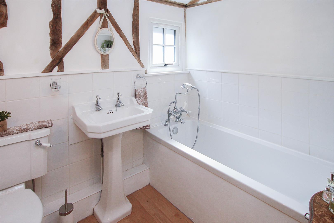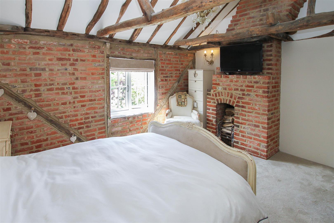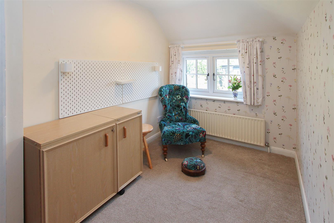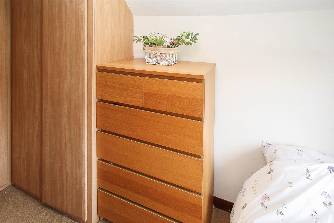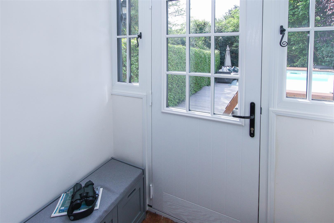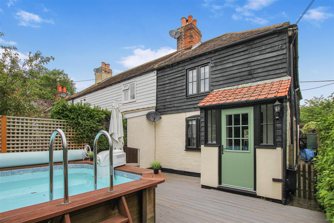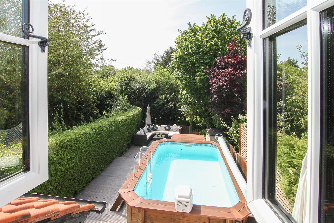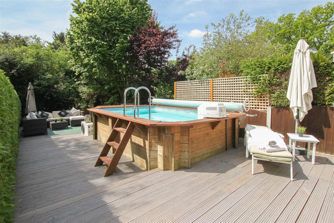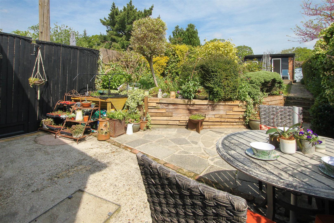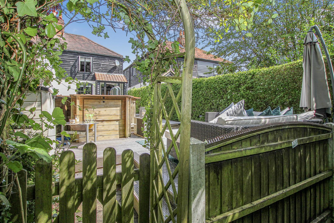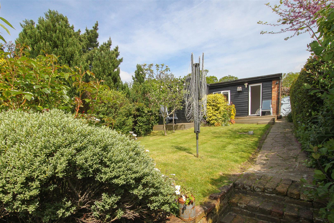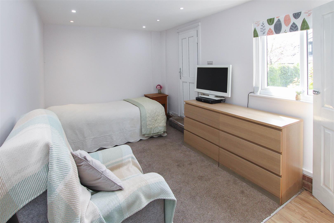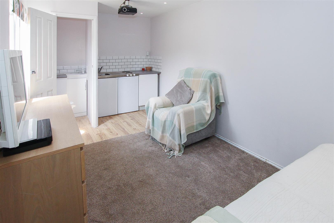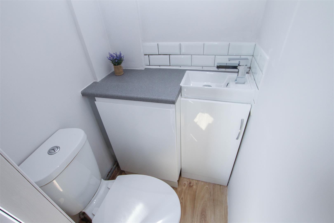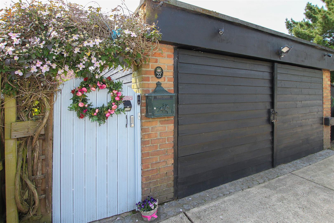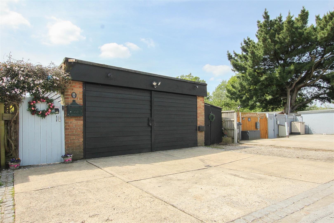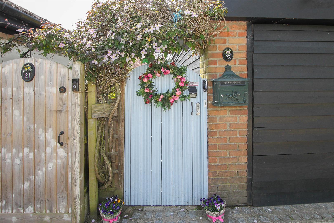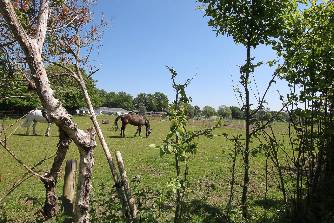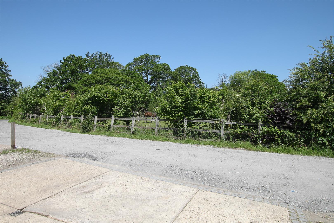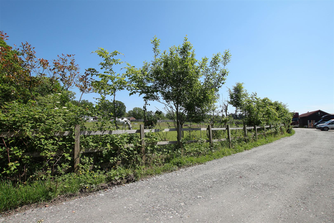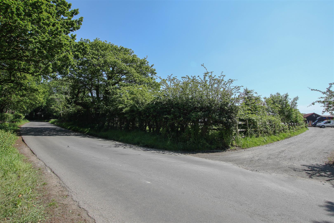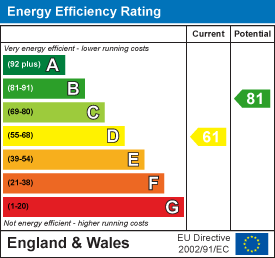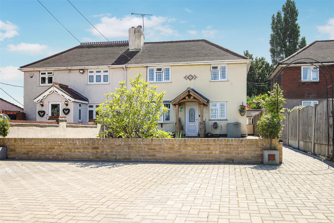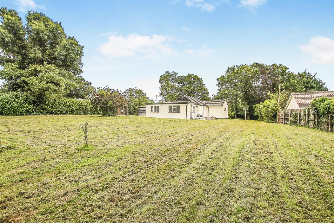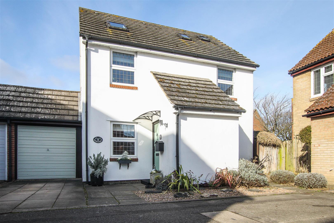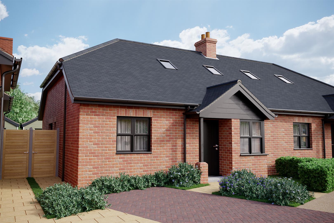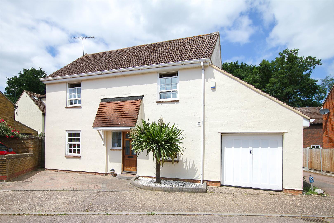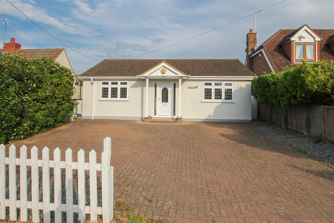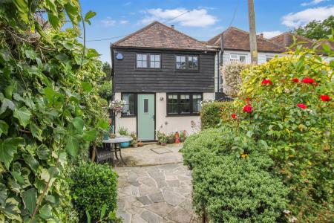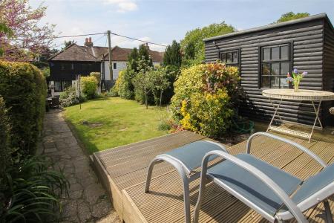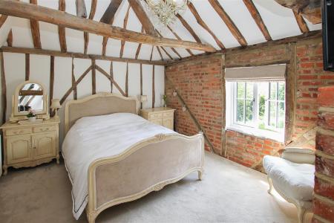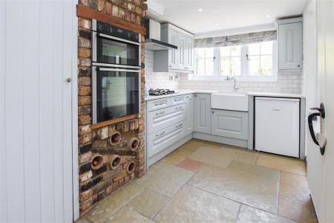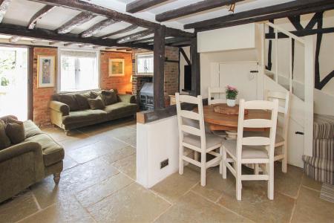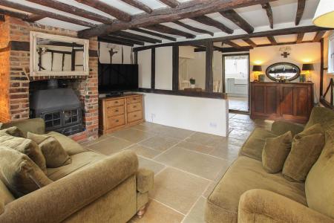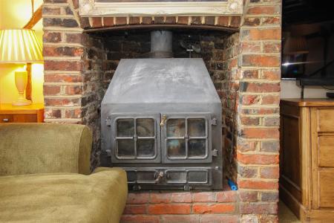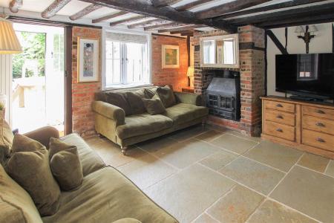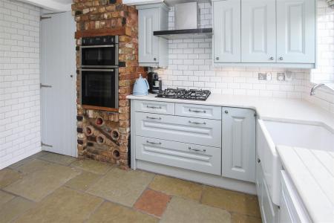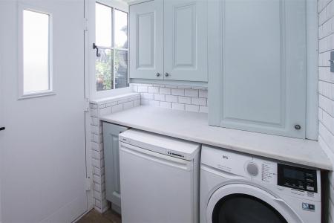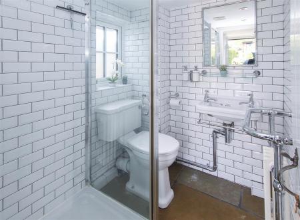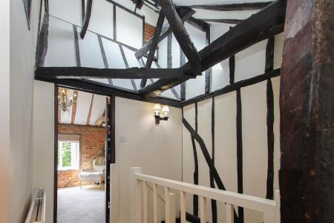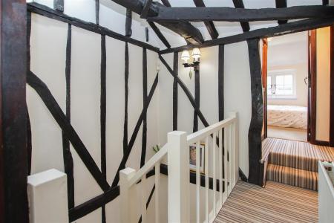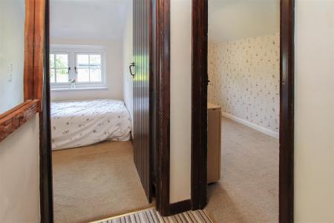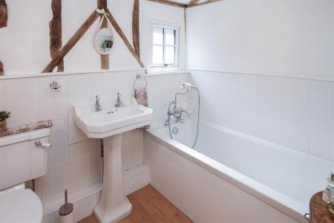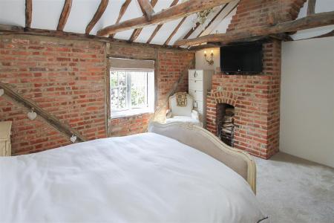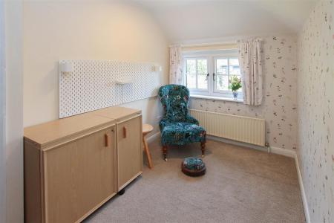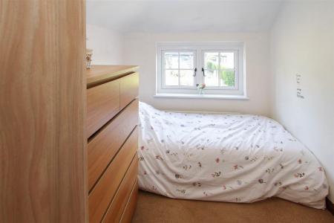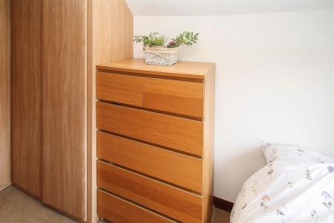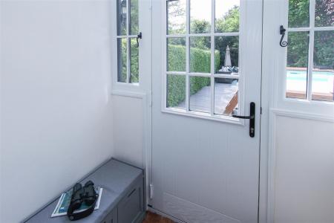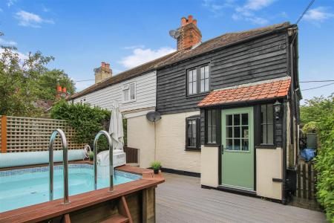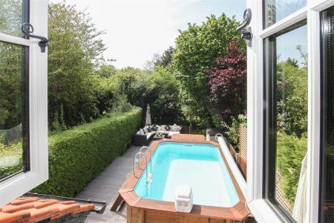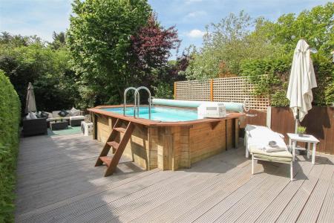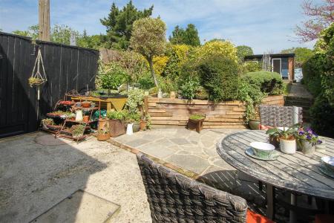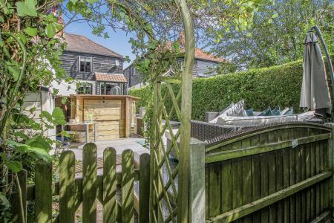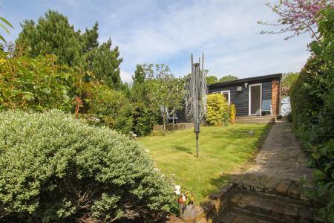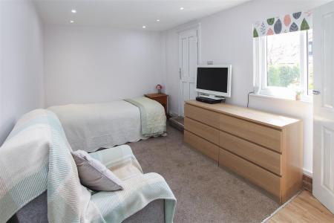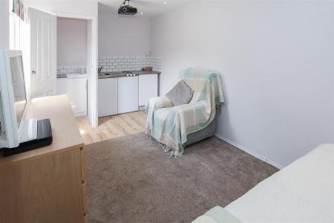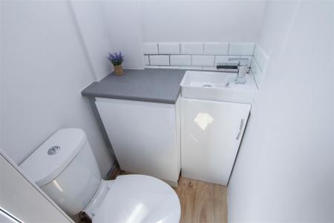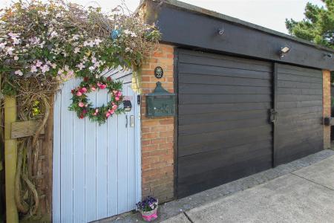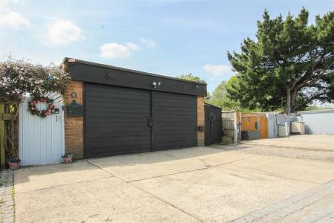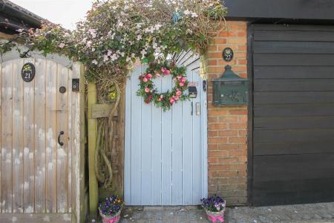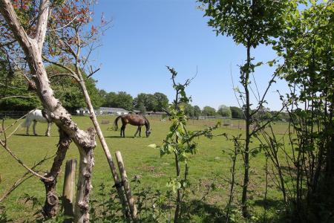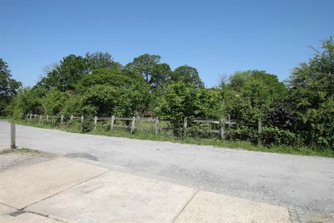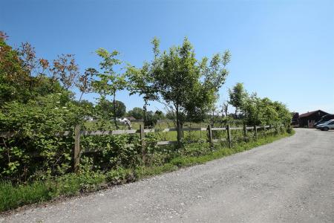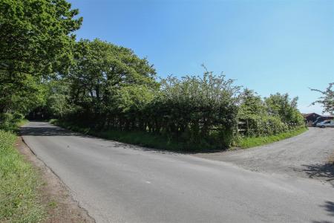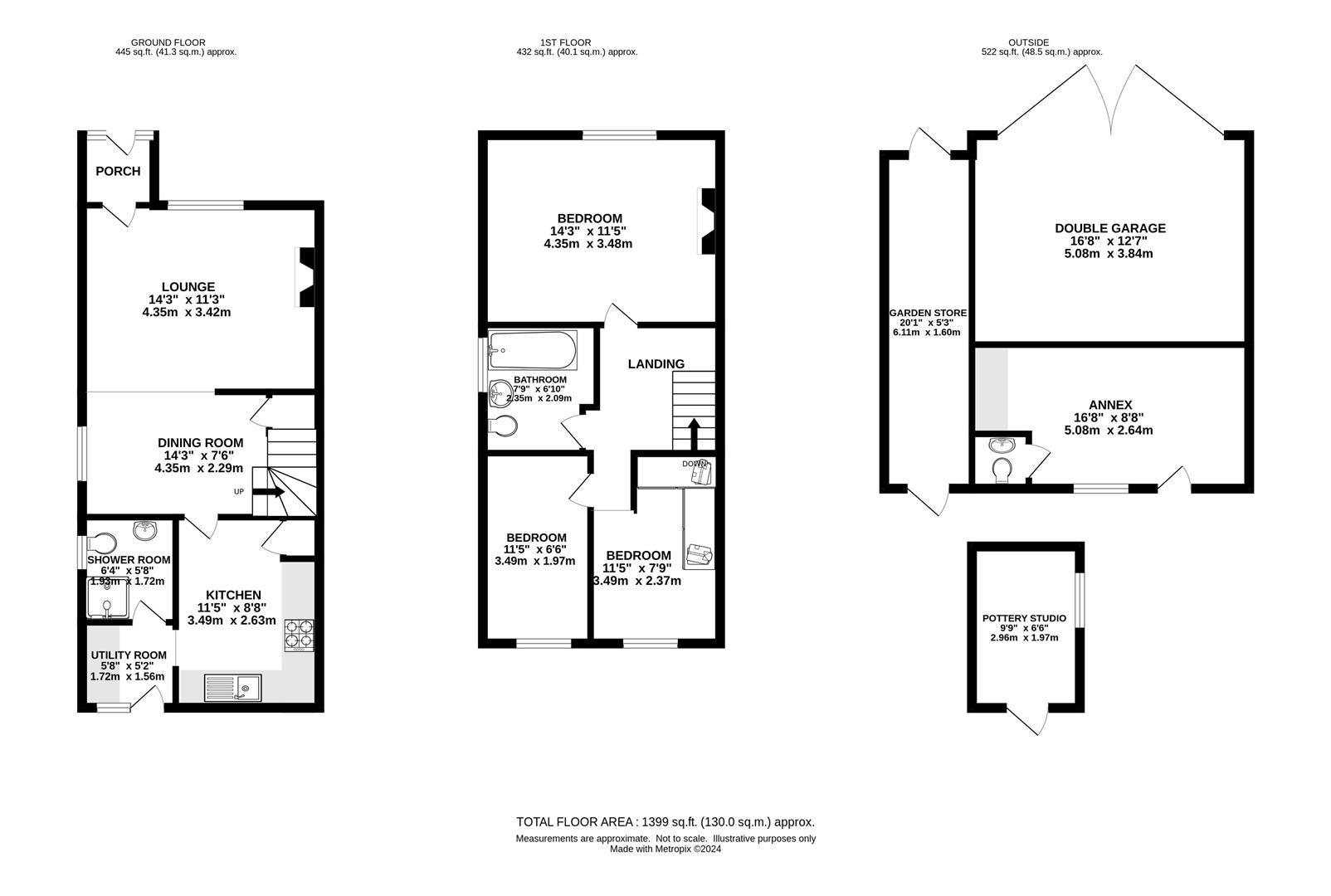- THREE WELL-PROPORTIONED BEDROOMS
- FIRST FLOOR BATHROOM
- GROUND FLOOR SHOWER ROOM
- LOUNGE OPEN PLAN TO DINING ROOM
- DOUBLE GARAGE WITH ANNEX & W.C
- OUTSIDE POTTERY STUDIO
- CHARACTER PROPERTY
- WELL-MAINTAINED GARDEN WITH SWIMMING POOL
3 Bedroom Cottage for sale in Brentwood
*No Onward Chain* Full of character features throughout including beamed walls and ceilings, flagstone flooring and exposed brickwork, wooden doors and feature redbrick fireplaces is this three-bedroom, country style, end of terrace cottage dating around 1800's and being in a quiet setting in Bentley. The property offers almost 1400 sq.ft of living accommodation and features a first floor bathroom in addition to a ground floor shower room, stylish kitchen with separate utility room adjacent and a spacious lounge / dining room. There are front and rear gardens which include a raised exercise pool with jets and retractable cover, double garage with an attached annex which has its own w.c and kitchenette. Viewers will note that the small village of 'Bentley', with its pretty, stone church is surrounded by open spaces, bridlepaths, woods, and countryside walks, and whilst being in a quiet location it is still within easy access of prime road links, all local amenities, including being just a short drive to Brentwood and Shenfield Towns where there is high street shopping and mainline train services into London.
A small porch to the front of the property, gives access into an open plan lounge / diner, full of character with exposed brickwork, flagstone flooring and beamed walls and ceilings. To one side of the lounge there is a red brick fireplace and double door, log burning stove. From the dining room there are stairs which rise to the first-floor level with understairs built-in storage cupboard and there is a door through to the kitchen. The kitchen has been beautifully styled with light grey, wooden wall and base units with quartz work surfaces over and there is a panty providing additional storage options. There is a 'Butler' sink in front of a window where you have views over the garden. An exposed brick wall houses an integral double oven and feature wine store/cooler below. Off the kitchen there is a separate utility room which has units to match the kitchen and there is ample space and plumbing for a washing machine, tumble dryer and fridge freezer. From the utility room there is access into the garden to the rear of the property and into a fully tiled, ground floor shower room which has been fitted in a modern white suite featuring polished chrome pipework.
The first-floor landing features a high, vaulted ceiling with exposed beams, with exposed beams also to the walls. The property has three bedrooms, two are doubles and there is a further single bedroom. The main bedroom is a lovely room with high, vaulted, and beamed ceiling, exposed brickwork and exposed beams to the walls and a redbrick fireplace with exposed chimney breast to one corner of the room. Also to this level is a family bathroom which includes panelled bath with mixer tap and handheld shower attachment, w.c and pedestal wash hand basin.
Externally, there are well-maintained gardens to the front and rear of the property with both gardens having a secluded feel with hedging and fencing to the boundaries. The front garden is predominantly laid to wooden decking with a good-sized and quiet seating area to one end and there is a raised, heated swimming pool with retractable cover. The pool is heated via an efficient heat pump. Three external, double electric sockets are provided in the pool/patio area. The rear garden has a paved patio area with steps leading up to the lawn and a pathway leading to the bottom of the garden where there is pedestrian access through to the double garage. Also accessible from the garden and attached to the double garage is an annex, 16'8 x 8'8, this room has a separate w.c. and wash hand basin and a kitchenette located in the main living area. Adjacent to the double garage and annex is a large garden storeroom of some 20'1 in length. Furthermore, there is a detached pottery studio. Overall, there is parking at the property for four vehicles. Our Vendor has advised that new UPVC Double-glazed windows and doors were fitted to the property in November 2023.
Porch - Door into :
Lounge - 4.34m x 3.43m (14'3 x 11'3) - Open plan to :
Dining Room - 4.34m x 2.29m (14'3 x 7'6) - Stairs rising to first floor. Door into :
Kitchen - 3.48m x 2.64m (11'5 x 8'8) - Open to :
Utility Room - 1.73m x 1.57m (5'8 x 5'2) - Door to garden. Door to :
Ground Floor Shower Room - 1.93m x 1.73m (6'4 x 5'8) - Shower cubicle, wash hand basin and w.c.
First Floor Landing - Doors to all rooms.
Bedroom One - 4.34m x 3.48m (14'3 x 11'5) -
Bedroom Two - 3.48m x 2.36m (11'5 x 7'9) - Fitted furniture.
Bedroom Three - 3.48m x 1.98m (11'5 x 6'6) -
Family Bathroom - Fitted in a three piece suite, comprising panelled bath, w.c. and pedestal wash hand basin.
Exterior - Front Garden - Laid to wooden decking with seating area to one end. Raised, heated swimming pool with retractable cover. Pool is heated via efficient Heat Pump
Exterior - Rear Garden - Commencing with paved patio with steps up the the lawn.
Pottery Studio - 2.97m x 1.98m (9'9 x 6'6) -
Double Garage - 5.08m x 3.84m (16'8 x 12'7) - Overall parking is provided for four vehicles. Spacious garden store adjacent 20'1 x 5'3.
Annex - 5.08m x 2.64m (16'8 x 8'8) - Attached to the garage. Annex includes kitchenette and a separate w.c. and wash hand basin.
Agents Note - Our Vendor has advised us that new double-glazed windows and doors were fitted in November 2023
Agents Note - Fee Disclosure - As part of the service we offer we may recommend ancillary services to you which we believe may help you with your property transaction. We wish to make you aware, that should you decide to use these services we will receive a referral fee. For full and detailed information please visit 'terms and conditions' on our website www.keithashton.co.uk
Important information
This is not a Shared Ownership Property
Property Ref: 59223_33102892
Similar Properties
3 Bedroom Semi-Detached House | Guide Price £575,000
Set in a rural location with far reaching views over fields to the front and benefitting from a beautifully bright UPVC...
Clapgate, Chivers Road, Stondon Massey, Brentwood
3 Bedroom Detached Bungalow | Guide Price £575,000
Sitting on a secluded plot of nearly 3/4 of an acre is this three-bedroom detached bungalow, built in the 1930's which i...
Moorescroft, Kelvedon Hatch, Brentwood
4 Bedroom Detached House | Guide Price £575,000
** GUIDE PRICE - �575,0000 - �600,000 ** Beautifully styled and well-maintained throughout, we a...
Banters Lane, Great Leigh's, Chelmsford
3 Bedroom Semi-Detached House | £595,000
***COMING SOON!!! Due for completion August 2024***Located in the heart of Great Leighs, Chelmsford and being situated i...
Roding Drive, Kelvedon Hatch, Brentwood
4 Bedroom Detached House | Guide Price £600,000
Situated in a pleasant cul de sac is this extended four bedroom detached house which has a very pleasant garden to the r...
Mill Lane, Hook End, Brentwood
3 Bedroom Detached Bungalow | Guide Price £600,000
We are pleased to bring to market this three, double-bedroom, detached bungalow which has been well-maintained throughou...

Keith Ashton Estates (Kelvedon Hatch)
38 Blackmore Road, Kelvedon Hatch, Essex, CM15 0AT
How much is your home worth?
Use our short form to request a valuation of your property.
Request a Valuation
