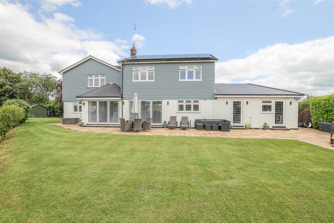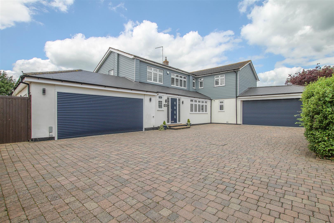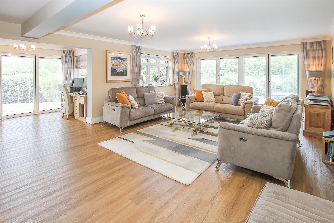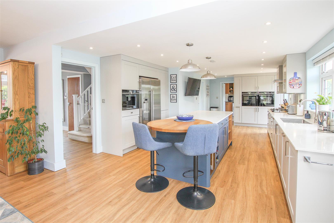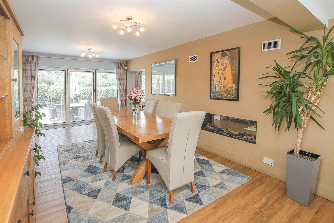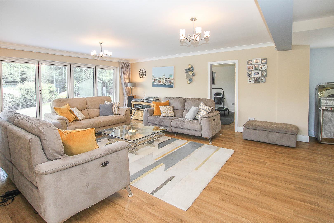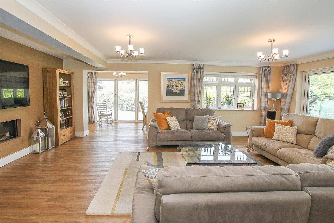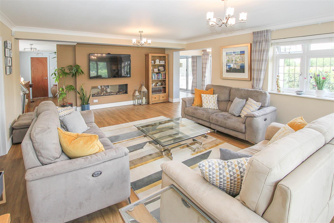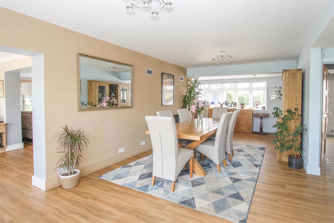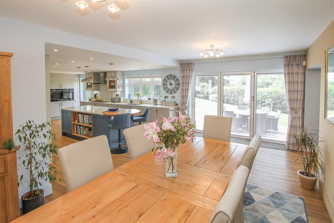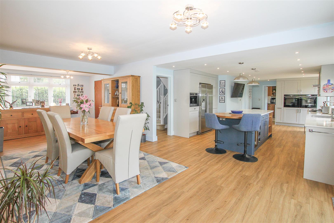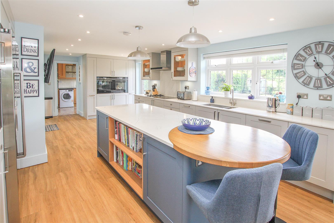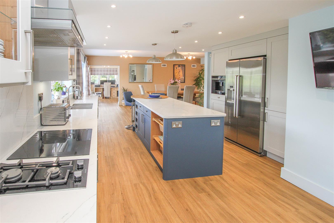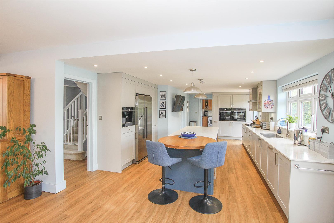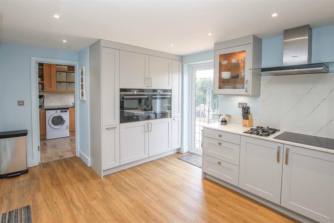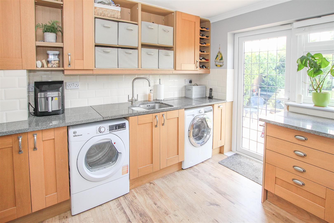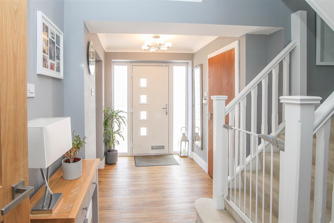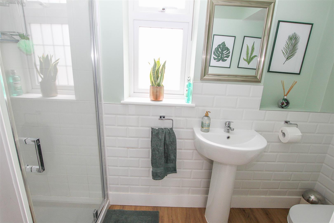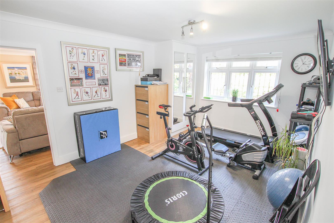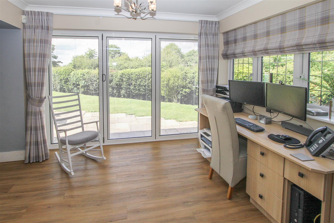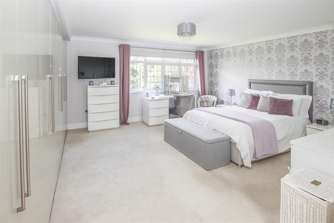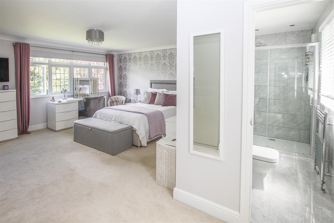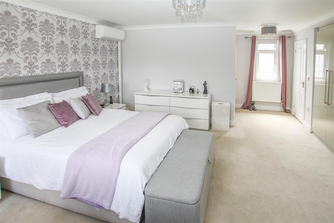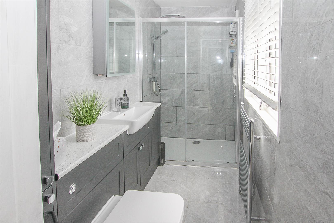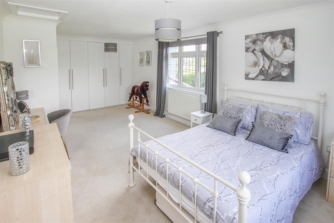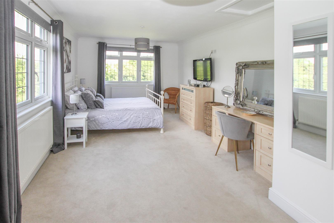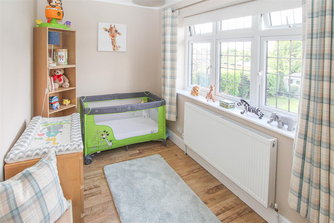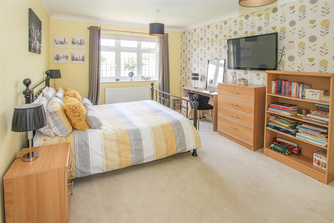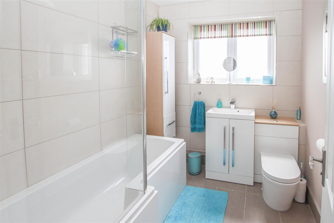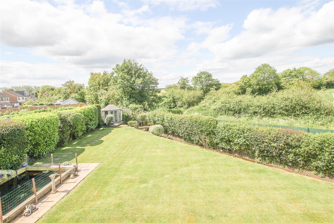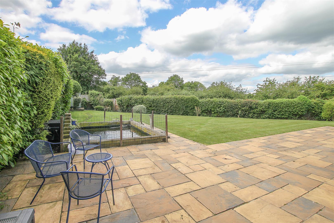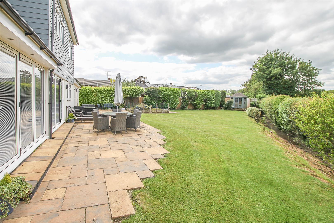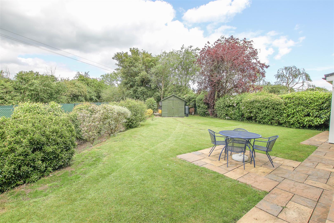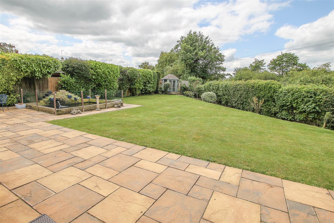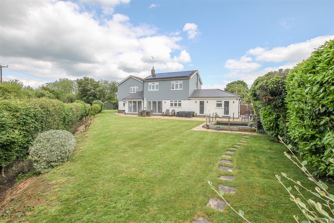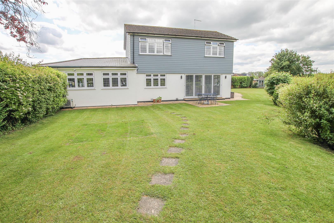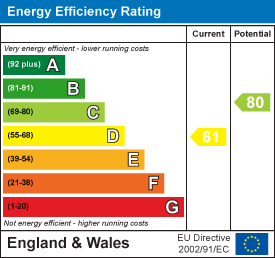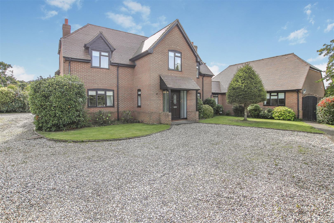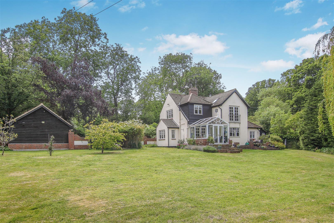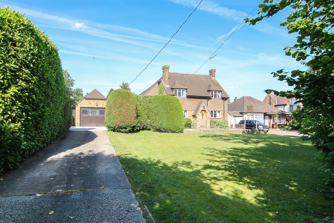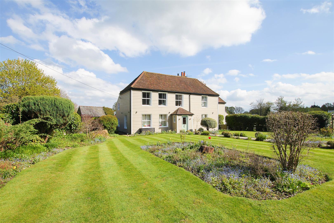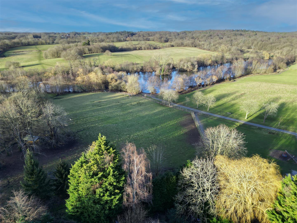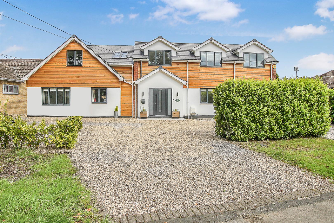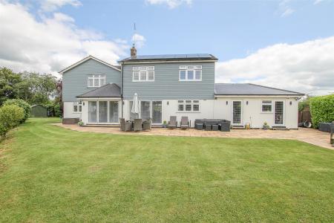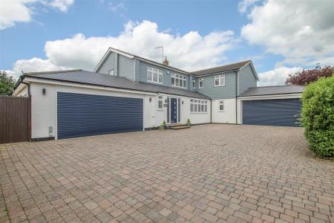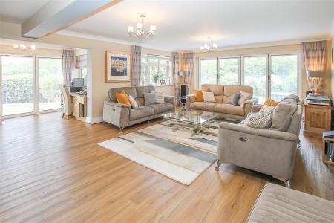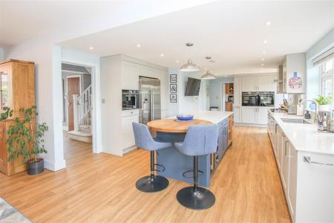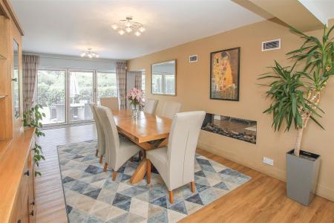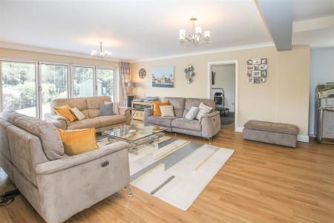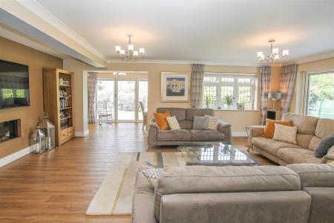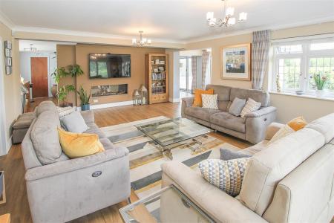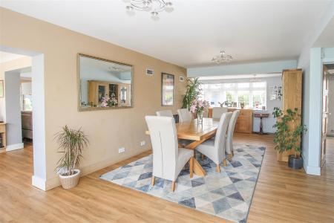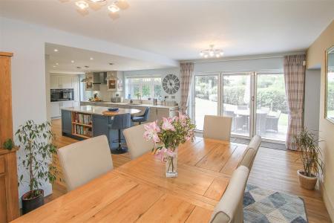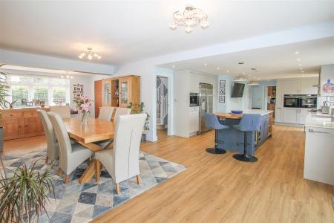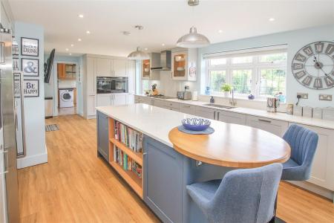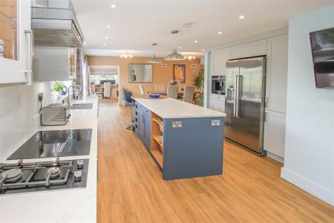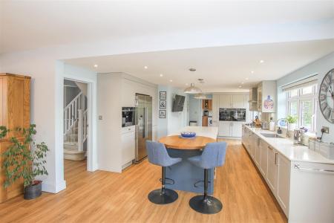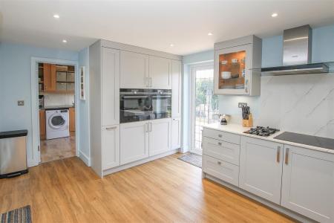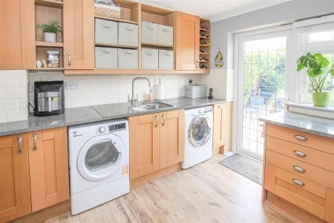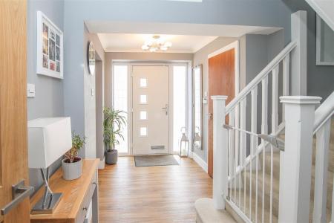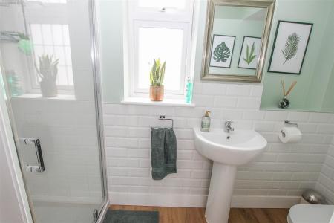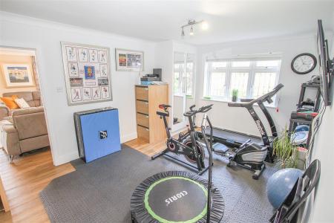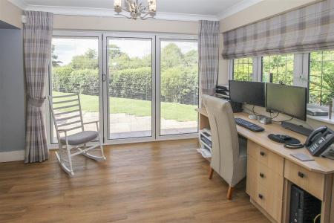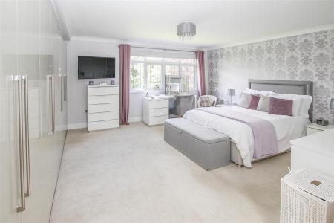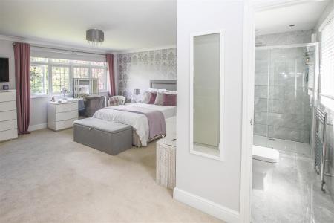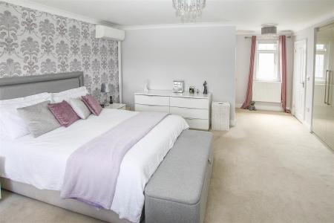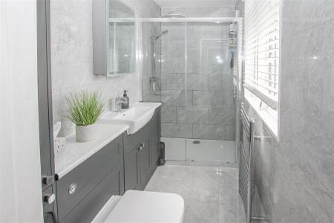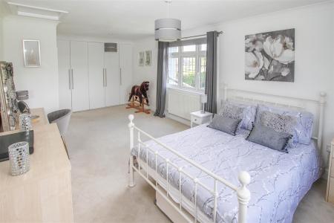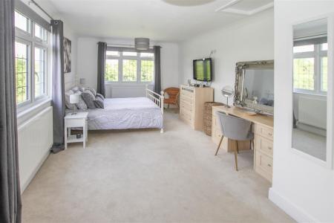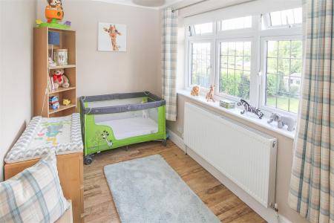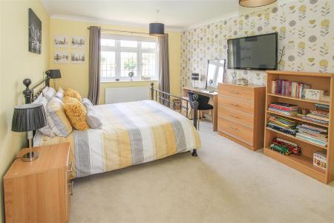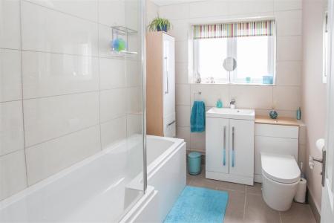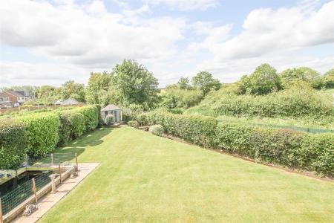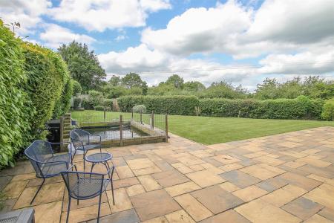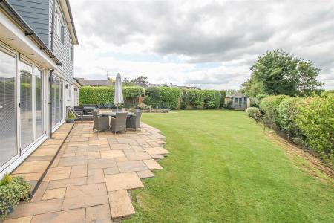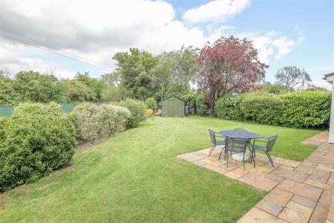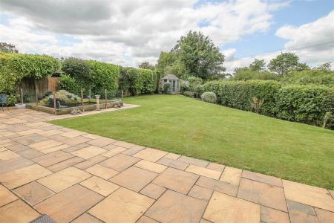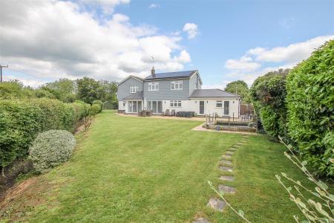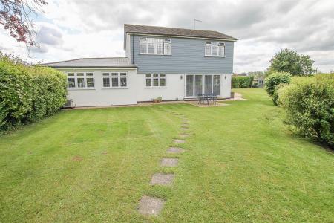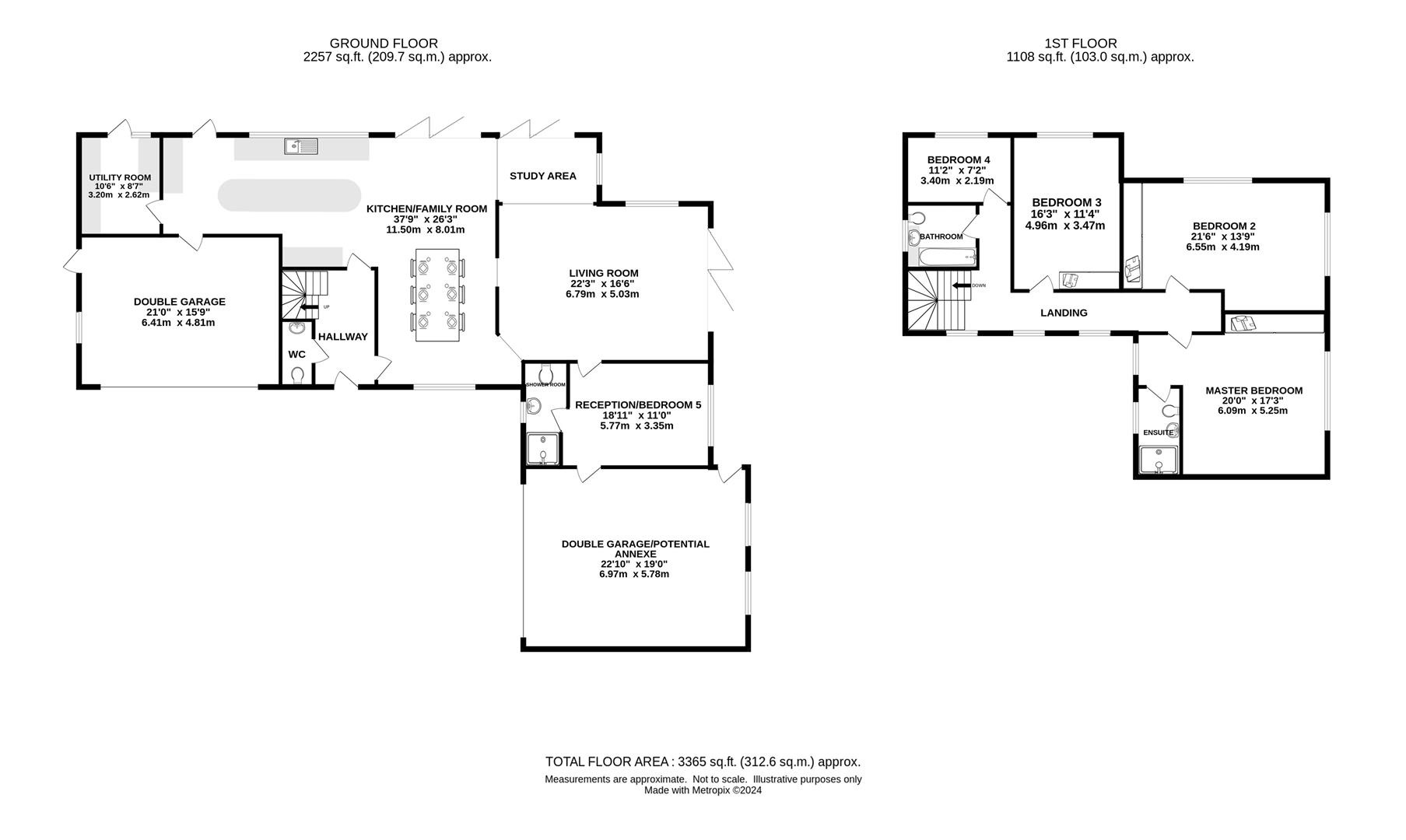- BEAUTIFULLY PRESENTED FAMILY HOME
- MANICURED GARDENS
- CLOSE PROXIMITY OF BLACKMORE PRIMARY SCHOOL
- STUDY
- ENSUITE TO MASTER BEDROOM
- GROUND FLOOR SHOWER ROOM
- BUILT IN WARDROBES
- TWO DOUBLE GARAGES
4 Bedroom Detached House for sale in Brentwood
Situated in a pleasant cul-de-sac in the heart of Blackmore Village. we are delighted to bring to the market this beautifully presented, four-bedroom detached family home which has the potential for a fifth bedroom with en-suite and/or annexe set-up to the ground floor. The living space in this property is extensive with around 3365 sq.ft of accommodation, including a large open plan kitchen/dining area, and two reception rooms. This lovely home is located In close proximity to Blackmore Primary School, village shops, tearoom and pubs, with High Street shopping and mainline train services in Brentwood and Shenfield being just a short drive away.
Accessed via a private driveway leading to only two homes, this stunning property commences with a spacious hallway leading into the bright open plan kitchen and dining room with fully built-in units, integrated appliances and bifold doors and windows looking out to the garden. A utility room housing further wall and base units also provides access out to the garden. To the right of the property, you'll find a spacious living room giving access to a study area. A further reception room is currently being used as a gym and has its own shower room. Finishing the ground floor space is a downstairs cloakroom and two double garages.
Rising to the first floor the master bedroom has built-in wardrobes and a beautiful fully tiled ensuite shower room. A further, two double bedrooms also provide built-in wardrobes, and the fourth bedroom has views overlooking the garden. Finishing the first-floor space is the bright family bathroom.
Externally there are patio areas to the side and back of the property, a large built-in fishpond, and well-manicured lawns that back onto and have access to the Blackmore village hall and playing fields. To the front is a sweeping block paved driveway providing ample parking spaces.
Entrance Hallway -
Wc -
Kitchen/Family Room - 11.50 x 8.01 (37'8" x 26'3") -
Utility Room - 3.20 x 2.62 (10'5" x 8'7") -
Living Room - 6.79 x 5.03 (22'3" x 16'6") -
Study Area -
Reception - 5.77 x 3.35 (18'11" x 10'11") -
Shower Room -
Double Garage/Potential Annexe - 6.97 x 5.78 (22'10" x 18'11") -
Double Garage - 6.41 x 4.81 (21'0" x 15'9") -
Landing -
Master Bedroom - 6.09 x 5.25 (19'11" x 17'2") -
Ensuite -
Bedroom - 6.55 x 4.19 (21'5" x 13'8") -
Bedroom - 4.96 x 3.47 (16'3" x 11'4") -
Bedroom - 3.40 x 2.19 (11'1" x 7'2") -
Bathroom -
Agents Note - Fee Disclosure - As part of the service we offer we may recommend ancillary services to you which we believe may help you with your property transaction. We wish to make you aware, that should you decide to use these services we will receive a referral fee. For full and detailed information please visit 'terms and conditions' on our website www.keithashton.co.uk
Property Ref: 59223_33133190
Similar Properties
Quiet turning off Ongar Road, Kelvedon Hatch, Brentwood
5 Bedroom Detached House | Guide Price £1,150,000
Situated in a quiet turning off the Ongar Road, and being one of just four other homes is this substantial, five bedroom...
** SIGNATURE HOME ** Nathans Lane, Writtle, Chelmsford
4 Bedroom Detached House | Guide Price £1,100,000
Built in the early 1900's and sitting on a plot of around 1 acre (stls) surrounded by open fields with wonderful views i...
4 Bedroom Detached House | Guide Price £1,100,000
Sitting in a slightly elevated position and set well back from the road on a good-sized plot of around .5 of an acre (st...
** SIGNATURE HOME ** Frog Street, Kelvedon Hatch, Brentwood
5 Bedroom Detached House | Guide Price £1,250,000
Tucked away in the quiet turning of Frog Street, on the outskirts of the popular village of Kelvedon Hatch is the deligh...
Weald Road, South Weald, Brentwood
Plot | Guide Price £1,250,000
Set in a stunning location within Weald Country Park is this exceptional and truly unique development opportunity to ref...
** SIGNATURE HOMES ** Hook End Road, Hook End
4 Bedroom Detached House | Guide Price £1,250,000
Keith Ashton, Signature Homes are delighted to bring to market this beautifully styled and immaculately presented four,...

Keith Ashton Estates (Kelvedon Hatch)
38 Blackmore Road, Kelvedon Hatch, Essex, CM15 0AT
How much is your home worth?
Use our short form to request a valuation of your property.
Request a Valuation
