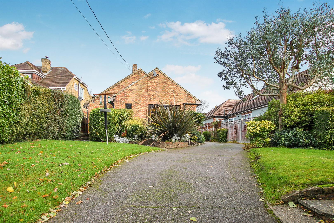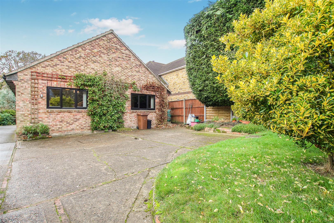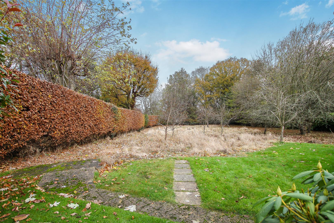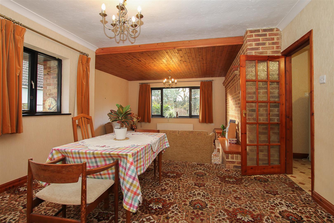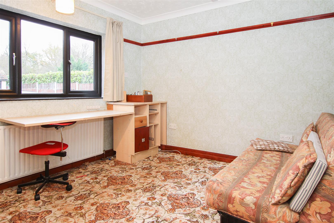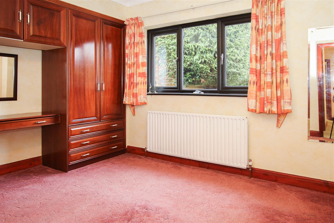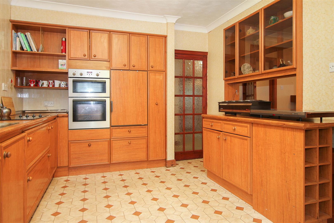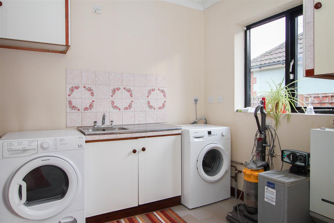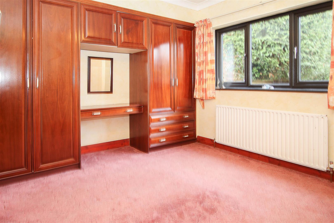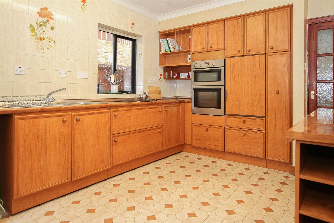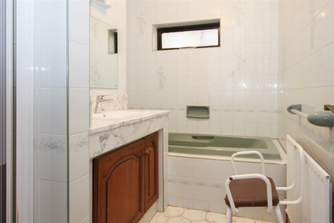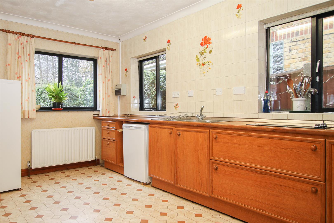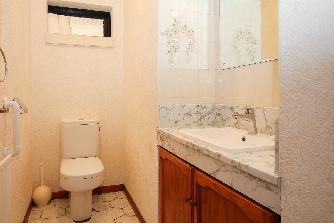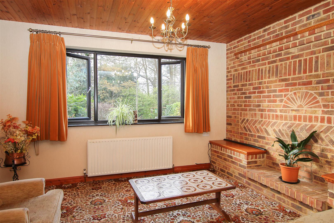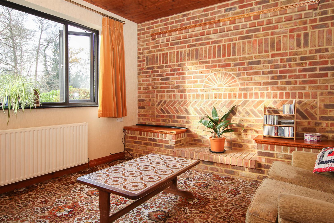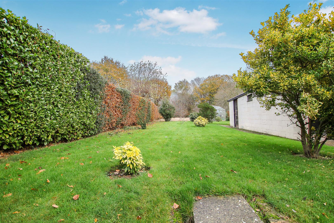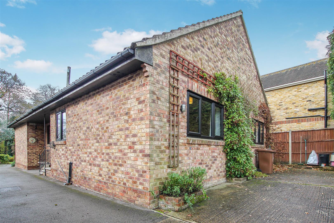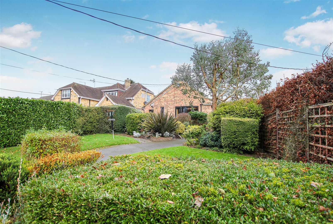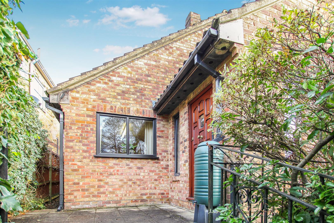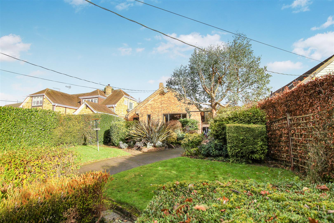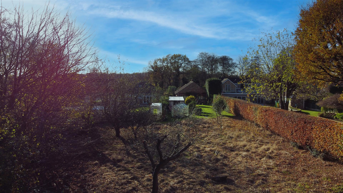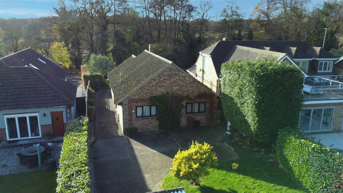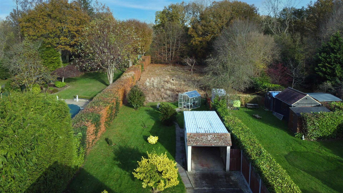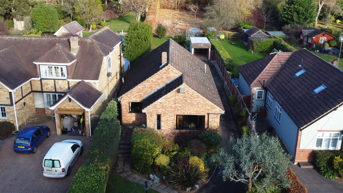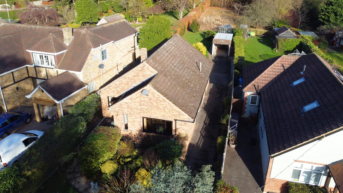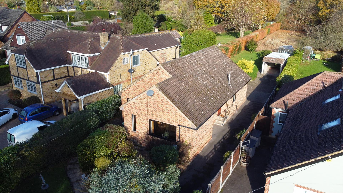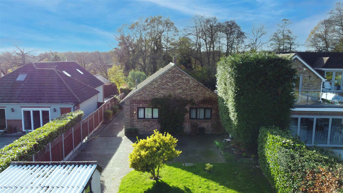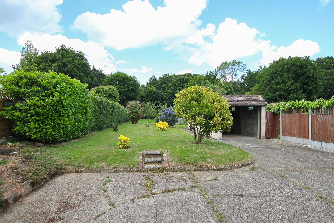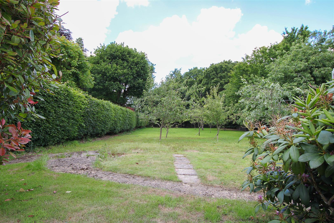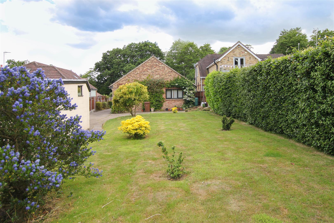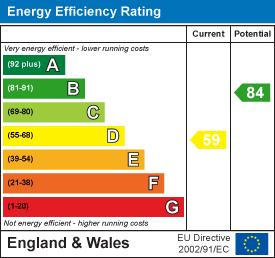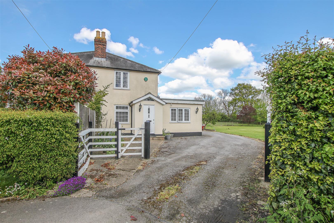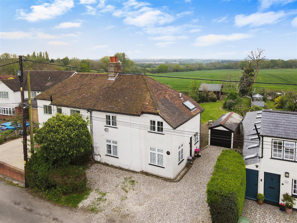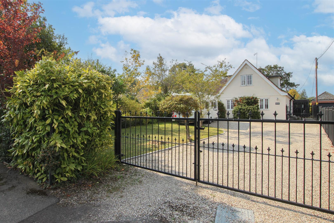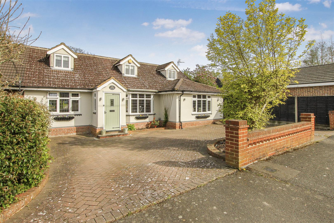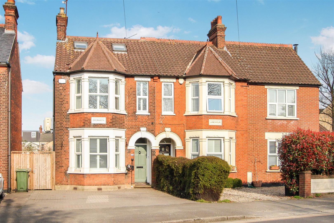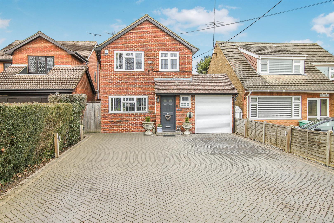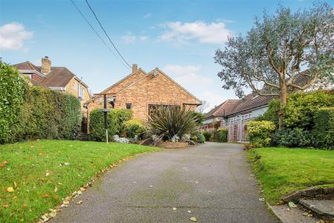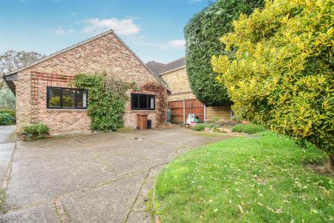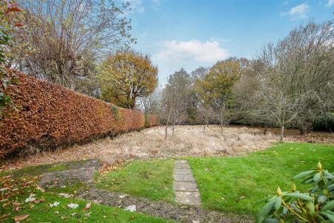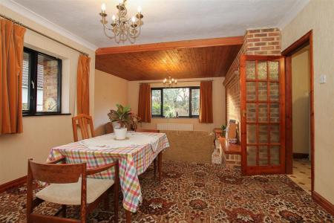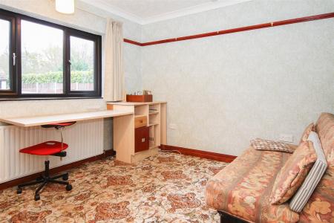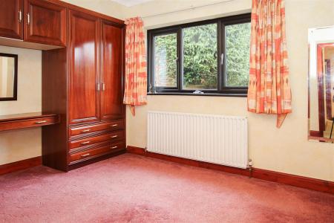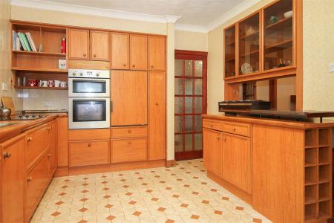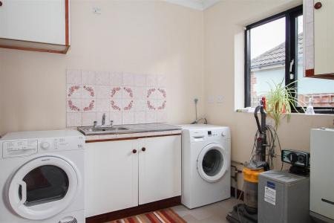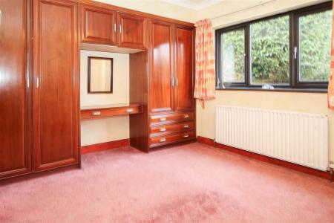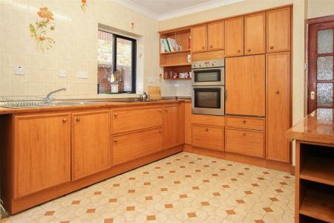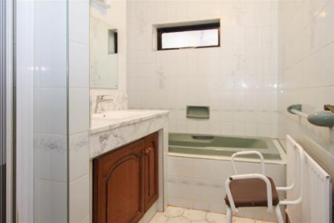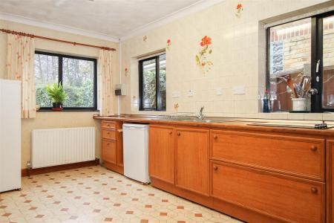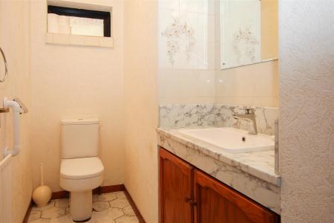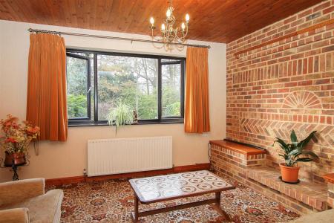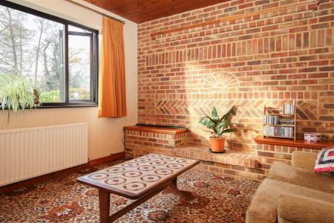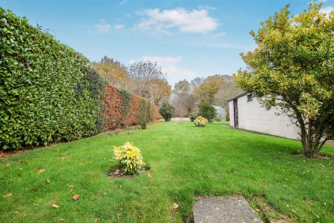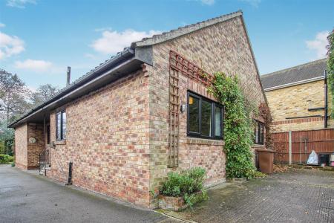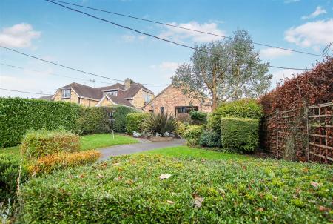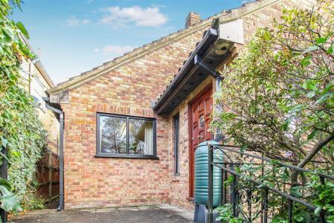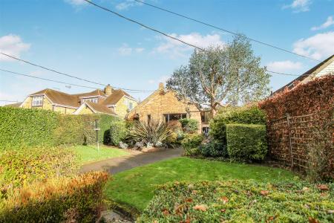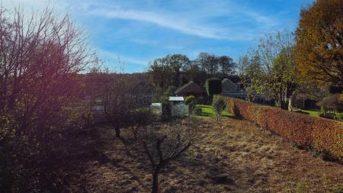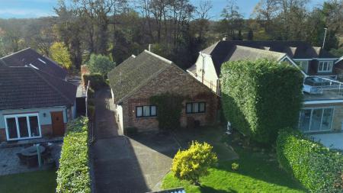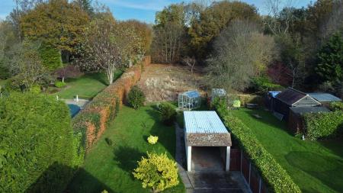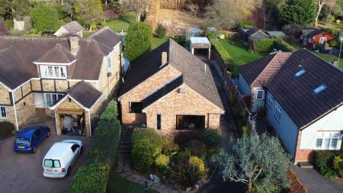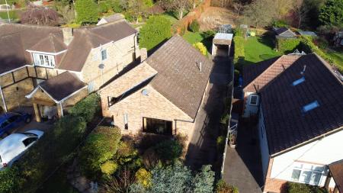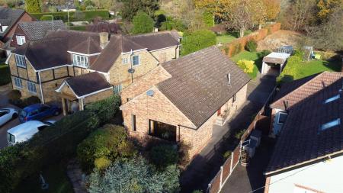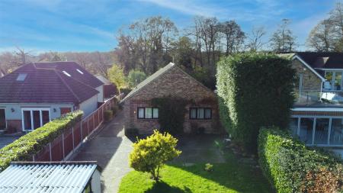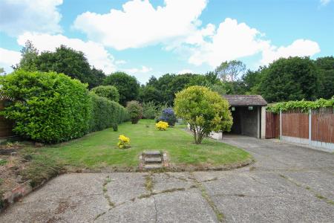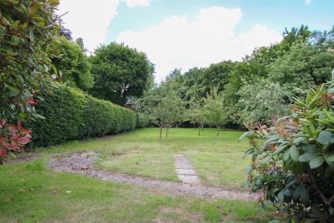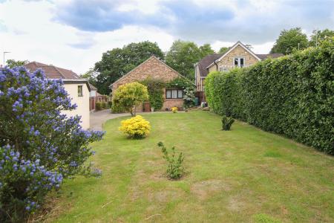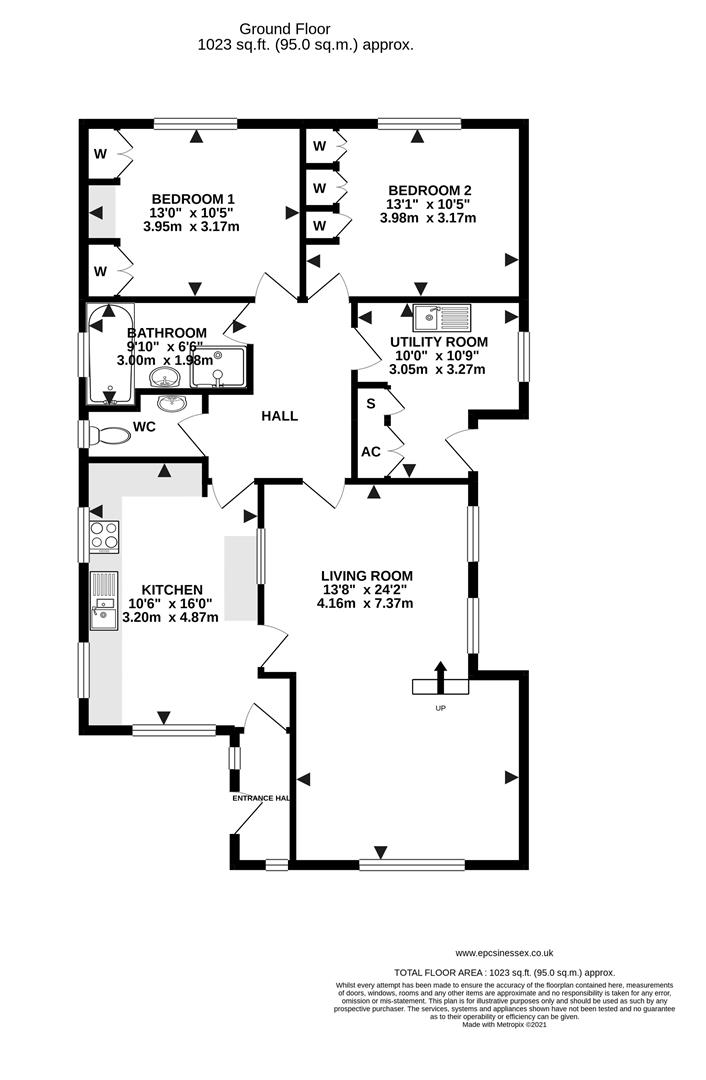- DETACHED BUNGALOW
- JUST UNDER 200 FOOT GARDEN
- AMPLE PARKING
- POTENTIAL TO EXTEND
- WALKABLE TO VILLAGE AMENITIES
- POSSIBLE DEVELOPMENT POTENTIAL
- 360' PLOT
- NO ON-GOING CHAIN
2 Bedroom Detached Bungalow for sale in Brentwood
This home was originally a garden plot belonging to the family before the current owner built the existing two bedroom detached home some 38 years ago. Mazzard Croft is situated on Outings Lane, along with many premier homes with fields to the rear. Outings Lane leads into the village of Doddinghurst with it amenities such as ; school, village hall, church and small parade of shops and bus route leading into Brentwood Town Centre. Mazzard Croft could quite easily lend itself to modernising and extending (SSTP). This home is offered with no on going chain.
Mazzard Croft sits at the top of a slightly inclining sweeping drive and as you enter the main side door, on the right hand side of the property, you immediately enter into a utility area with tiled flooring and fitted cupboards, which house the existing water tank. This area has a sink, cupboards and currently has a washing machine in situ. The boiler is also in this area, along with access to the loft. Leading out onto the carpeted hallway, immediately to the right are both bedrooms, with fitted carpets, wardrobes and windows over looking the garden. The bathroom features; bath, sink and shower cubicle, whilst the WC is adjacent to the separate bathroom. The kitchen is a really good size and was installed by the current owner just after the home was built. This area has a dual aspect, to both side and front of the property and has ample fitted wooden cupboards, integrated oven and grill, with a electric hob and low level free standing dishwasher and a large serving hatch onto the lounge area. There is a single door that leads into the small entrance porch and main front door, that isn't really used at the moment. Access to the lounge area can be via the hallway and the single door from kitchen. The lounge area is split level with a large window overlooking the front of the property, the top level has been used for dining whilst the lower level is the relaxing area with a large brick fireplace, with flue behind. Leading onto the garden area, via the same main door offers ample parking, a single garage with a workshop behind (power and light connected). The garden is just under 200' in length. Potential Purchaser's to note that the orchard area at the rear is currently being split to show a clear boundary between the neighbouring property.
Side Entrance Door - Leads into a utility area.
Utility Area - with fitted cupboards, housing the water cylinder. Free standing washing machine and drier. Sink, with cupboards and boiler. Loft access.
Hallway - Carpeted.
Bedroom One - Overlooking the mature garden. and fitted wardrobes.
Bedroom Two. - With window overlooking mature garden and fitted wardrobes.
Bathroom - With three piece suite.
Separate Wc - With sink.
Kitchen - Good size, original kitchen since home was built with integrated cooker and gril. Electric hob and free-standing dishwasher. Dual aspect windows to side of property and front. Large serving hatch onto lounge area. Single door leading to small entrance hall from main front door (not used).
Lounge Area - Large, split level lounge area, featuring a large brick wall, which could lend itself to a wonderful log burner. Large window overlooking the drive way with many mature bushes and trees.
Exterior / Front - Long, sweeping drive around to the side of the home with ample parking. Many mature trees and bushes.
Exterior / Rear - just under 60.96m foot (just under 200 foot) - Approximately just under 200 foot, commencing with a paved patio area onto grass. There is an additional Orchard at the rear end. The single garage has a small workshop behind, with power and light connected.
Agents Note - Fee Disclosure - As part of the service we offer we may recommend ancillary services to you which we believe may help you with your property transaction. We wish to make you aware, that should you decide to use these services we will receive a referral fee. For full and detailed information please visit 'terms and conditions' on our website www.keithashton.co.uk
Important information
This is not a Shared Ownership Property
Property Ref: 59223_31154122
Similar Properties
Tanhouse Lane, Navestockside, Brentwood
3 Bedroom Semi-Detached House | Guide Price £750,000
Boasting an abundance of character, this charming three-bedroom cottage-style home sits within 0.65 acres of land and en...
3 Bedroom Semi-Detached House | Guide Price £750,000
Set in rural Navestockside is this three bedroom semi-detached property (with approved planning permission) which has fa...
Spring Pond Meadow, Hook End, Brentwood
4 Bedroom Detached House | Guide Price £735,000
Situated in a pleasant cul-de-sac and set well back from the road is this four bedroom chalet style bungalow which enjoy...
Spring Pond Meadow, Hook End, Brentwood
4 Bedroom Semi-Detached House | Guide Price £775,000
Beautifully presented throughout and having around 2154 sq.ft of living accommodation is this four, double bedroom chale...
5 Bedroom Semi-Detached House | Guide Price £775,000
Rarely available is this character five Bedroom semi-detached Victorian period home with a large garden in the region of...
Brook Lane, Doddinghurst, Brentwood
4 Bedroom Detached House | Guide Price £775,000
We are delighted to bring to market this much improved, four double bedroom, detached family home, situated in a sought...

Keith Ashton Estates (Kelvedon Hatch)
38 Blackmore Road, Kelvedon Hatch, Essex, CM15 0AT
How much is your home worth?
Use our short form to request a valuation of your property.
Request a Valuation
