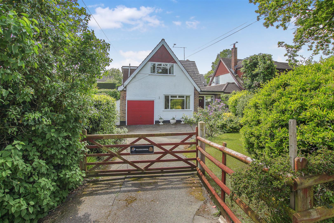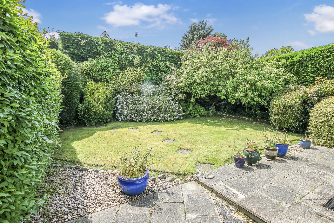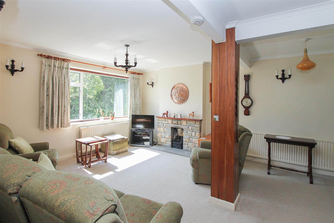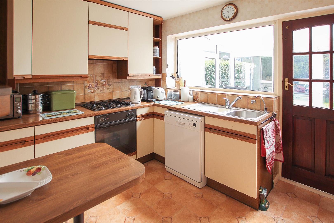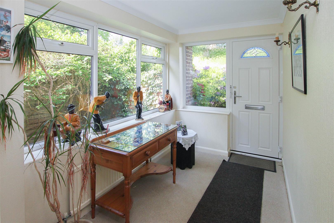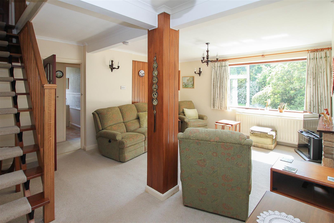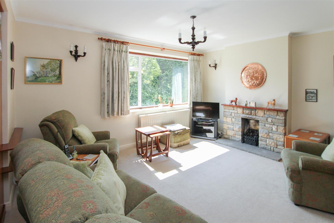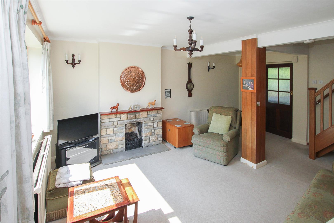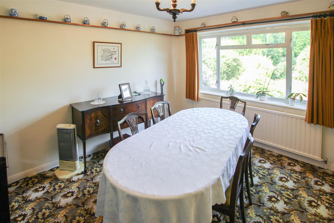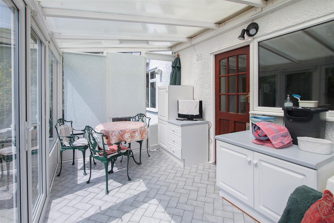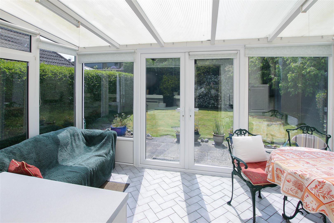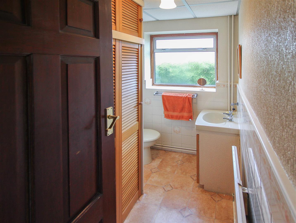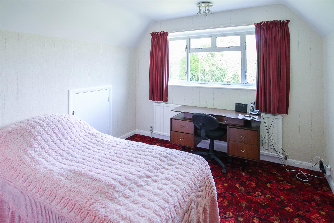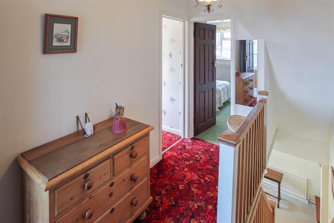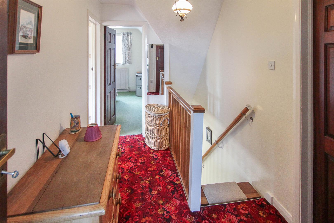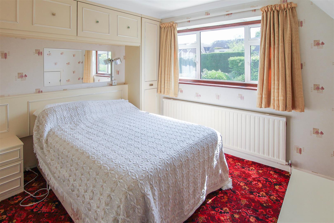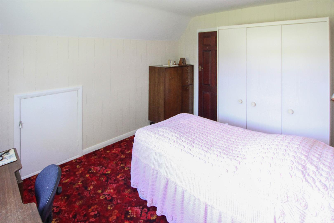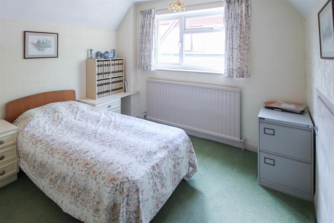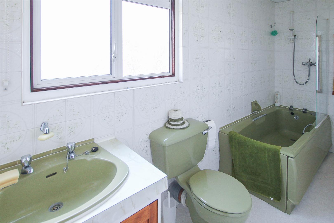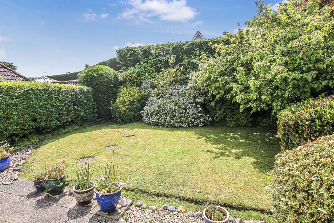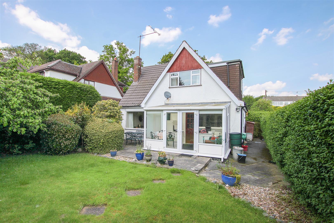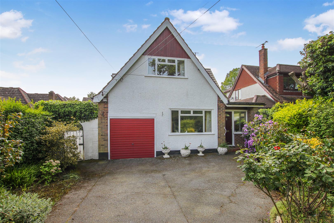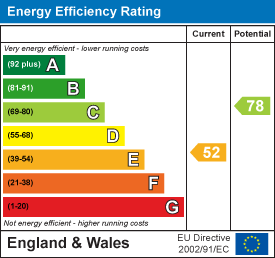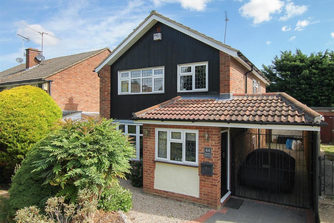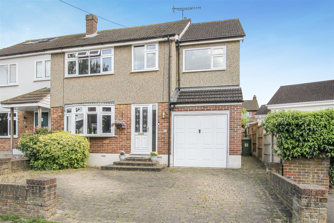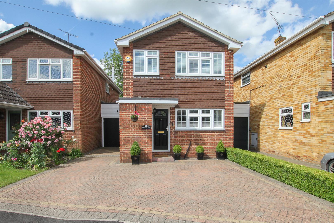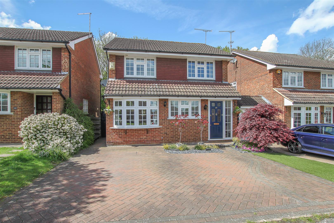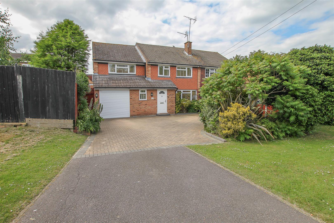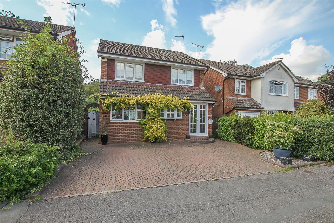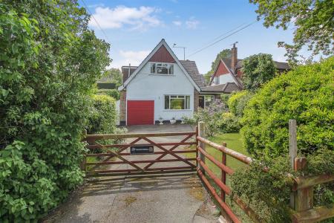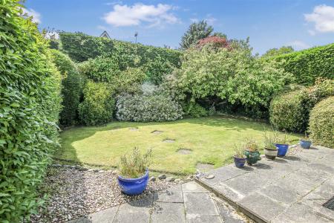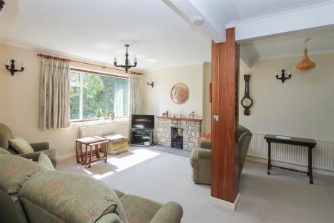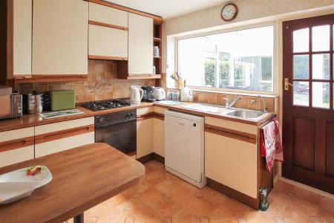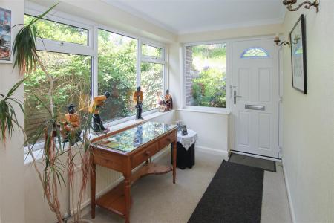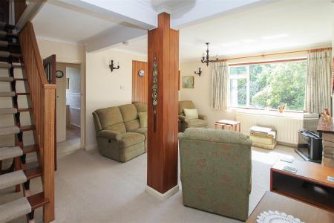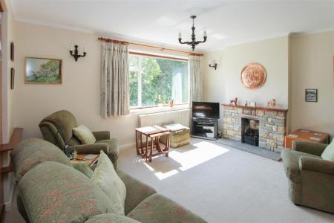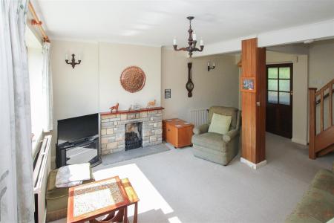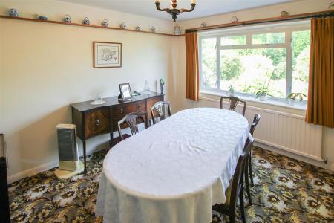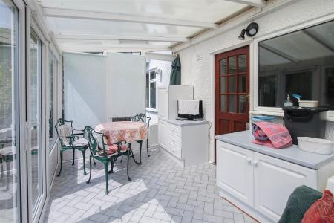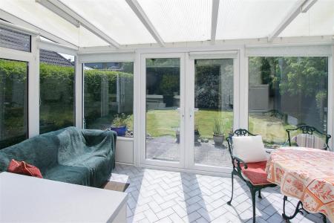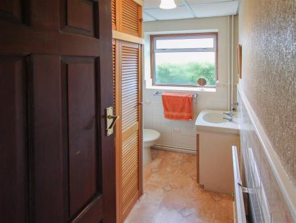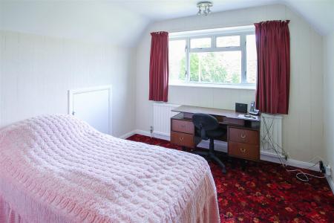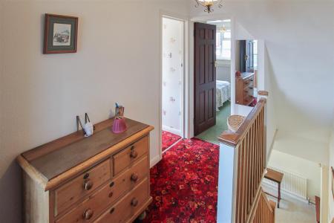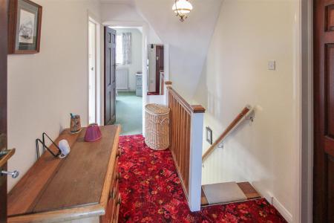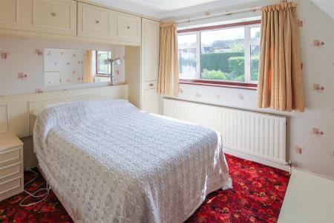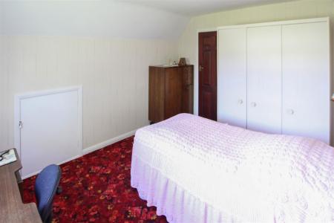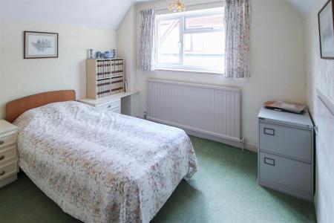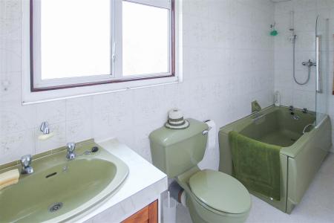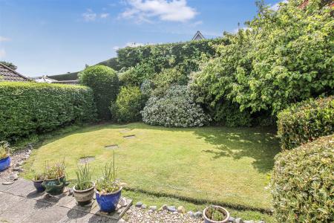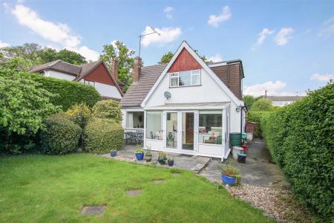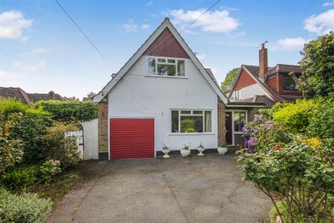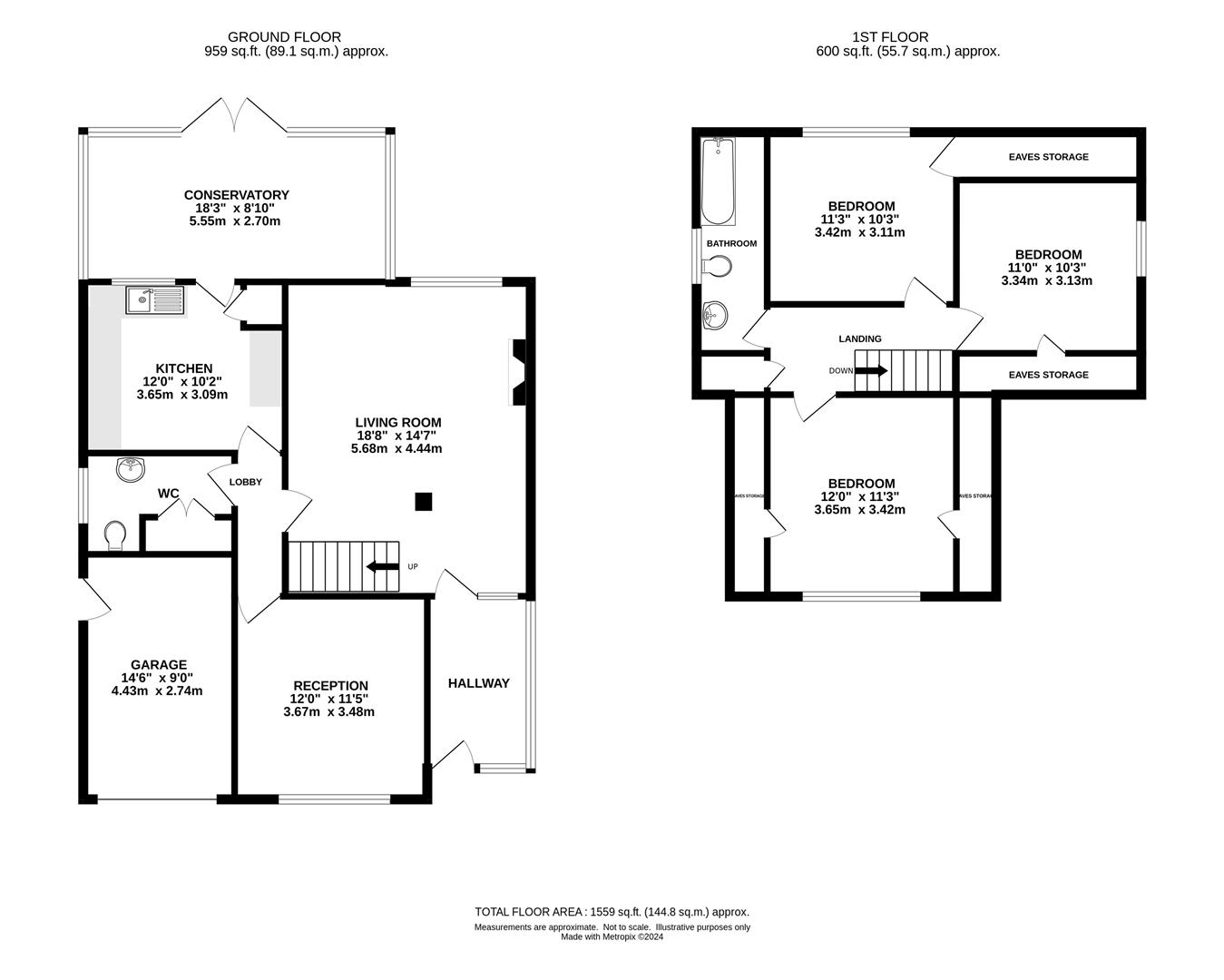- DETACHED CHALET STYLE PROPERTY
- SOUGHT AFTER LOCATION
- EXCELLENT POTENTIAL FOR IMPROVEMENT & EXTENSION
- TWO RECEPTION ROOMS
- CONSERVATORY / LEAN TO
- REAR GARDEN WITH MATURE SHRUBS TO BORDERS
- EASY ACCESS TO LOCAL AMENITIES
- EXCELLENT OFF STREET PARKING
3 Bedroom Detached House for sale in Brentwood
Situated in one of Doddinghurst's premier turnings, Outings Lane, is this detached, chalet style property which has excellent potential for improvement and extension (stpp) The property currently offers around 1400 sq.ft of living space which includes three double bedrooms and a family bathroom to the first floor, and two receptions, conservatory/lean to, kitchen and w.c. to the ground floor. A neat garden to the rear is planted with a good selection of mature shrubs, whilst to front an attached garage and spacious driveway providing ample off-street parking for several vehicles is set behind a wooden five-bar gate. 'Wahroongia' is perfectly located being within a short distance of local amenities, including a selection of shops, Doddinghurst Primary and Infants Schools and the popular village playing fields, with Brentwood Town Centre and mainline train station being a little over 5 miles away.
Entering the property a bright and spacious entrance hall has ample space for coat/shoe storage and a door at the end of the hallway gives access into the living room. The living rooms is of good size with a window to the rear overlooking the garden and a feature brick fireplace with stone hearth. There is an open tread staircase from the living room rising to the first floor. An inner lobby provides doors into a further reception room, which is currently being used as a dining room and the ground floor w.c. and kitchen. The ground floor w.c, which includes a wash hand basin and large double storage cupboard is of good size. There are wall and base units fitted in the kitchen, including an integrated oven and hob with extractor above, and there is also a peninsular breakfast bar with seating. A door from the kitchen opens into a large and bright conservatory / lean to with windows to all aspects and French doors opening into the rear garden.
The first-floor landing has doors to all room and there is a useful built-in storage cupboard. There are three double bedrooms, with all three having good eaves storage, and there is fitted furniture to one of the bedrooms. Also to this level is a family bathroom, fitted in a coloured suite which includes panelled bath with shower over, wash hand basin set into a vanity unit and a close coupled w.c.
Externally, there is a compact rear garden which is predominantly laid to lawn with mature shrubs planted to the borders. There is a patio area to the immediate rear of the property and pathway to the side of the property with pedestrian access through to the front garden. Ample parking is provided for several vehicles on a spacious driveway which is set behind a wooden five-bar gate, along with an attached garage, and the remainder of the front garden has been laid to lawn and flower beds planted with mature shrubs/plants.
Spacious Entrance Hall - Door to :
Living Room - 5.69m x 4.45m (18'8 x 14'7) - Window to rear aspect. Stairs to first floor. Door to :
Inner Lobby - Further doors to :
Second Reception / Dining Room - 3.66m x 3.48m (12' x 11'5) - Window to front aspect.
Ground Floor W.C - Wash hand basin and w.c. Large double storage cupboard.
Kitchen - 3.66m x 3.10m (12' x 10'2) - Wall and base units with integrated oven and hob with extractor above. Built-in storage cupboard. Door to :
Conservatory / Lean-To - 5.56m x 2.69m (18'3 x 8'10) - Windows to all aspect. French doors to rear garden.
First Floor Landing - Access to all rooms Storage cupboard.
Bedroom - 3.66m x 3.43m (12'0 x 11'3) - Window to front aspect. Eaves storage to both sides of room.
Bedroom - 3.35m x 3.12m (11' x 10'3) - Window to side aspect. Eaves storage.
Bedroom - 3.43m x 3.12m (11'3 x 10'3) - Window to rear aspect. Eaves storage.
Family Bathroom - Fitted in a coloured suite, comprising : panelled bath with shower attachment, w.c. and wash hand basin set into vanity unit.
Exterior - Rear Garden - Laid to lawn with mature shrubs planted to borders. Patio to the immediate rear of the property, and side pedestrian access through to the front garden.
Exterior - Front Garden - Large driveway providing ample parking for several vehicles with the remainder being laid to lawn and flower beds with mature shrubs.
Attached Garage - Door to side.
Agents Note - Fee Disclosure - As part of the service we offer we may recommend ancillary services to you which we believe may help you with your property transaction. We wish to make you aware, that should you decide to use these services we will receive a referral fee. For full and detailed information please visit 'terms and conditions' on our website www.keithashton.co.uk
Important information
This is not a Shared Ownership Property
Property Ref: 59223_33104342
Similar Properties
Barn Mead, Doddinghurst, Brentwood
3 Bedroom Detached House | Guide Price £600,000
** GUIDE PRICE �600,000 - �625,000 ** Situated in a Village Location at the bottom of a cul-de-s...
The Gardens, Doddinghurst, Brentwood
4 Bedroom Semi-Detached House | Guide Price £600,000
We are delighted to bring to market this extended, semi-detached, four-bedroom family home. The property has been extend...
Parsonage Field, Doddinghurst, Brentwood
4 Bedroom Detached House | Guide Price £600,000
Deceptively spacious and with a well-maintained, unoverlooked garden to the rear, we are delighted to bring to market th...
3 Bedroom Detached House | Offers in excess of £612,500
We are delighted to market this beautifully presented and well-maintained three double bedroom, two reception, family ho...
Church Lane, Doddinghurst, Brentwood
5 Bedroom Semi-Detached House | Guide Price £625,000
Within walking distance of all local amenities including bus routes into Brentwood Town centre is this extended family h...
Hallam Close, Doddinghurst, Brentwood
3 Bedroom Detached House | Guide Price £625,000
Being offered for sale with NO ONWARD CHAIN and benefitting from having a quiet outlook to the rear backing onto ancient...

Keith Ashton Estates (Kelvedon Hatch)
38 Blackmore Road, Kelvedon Hatch, Essex, CM15 0AT
How much is your home worth?
Use our short form to request a valuation of your property.
Request a Valuation
