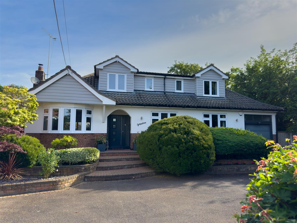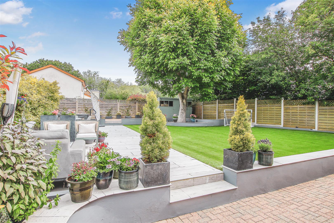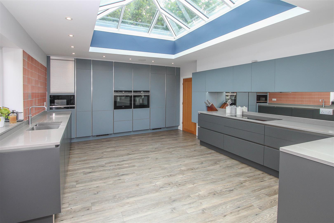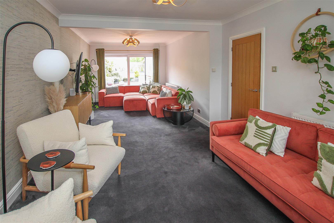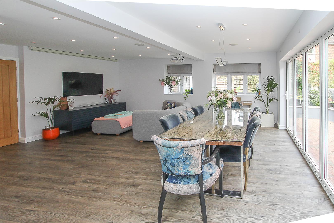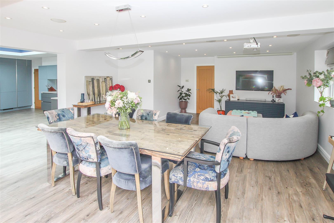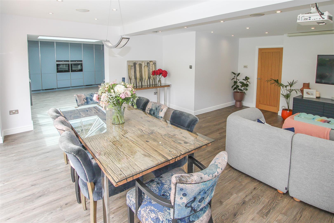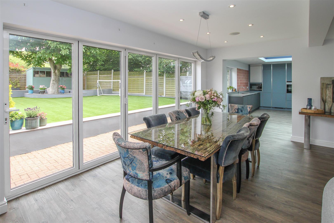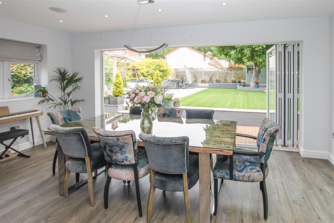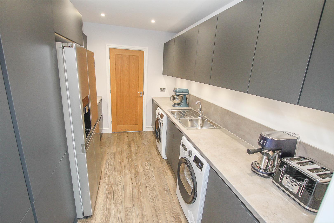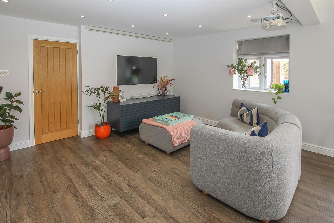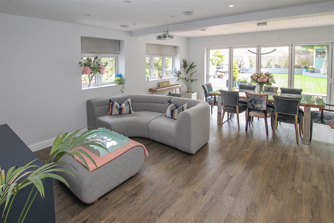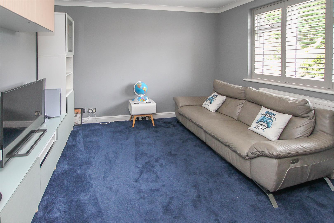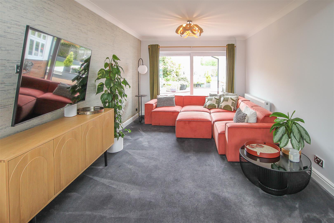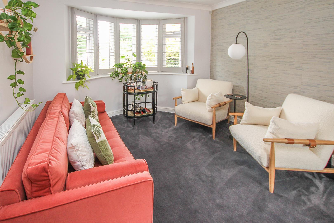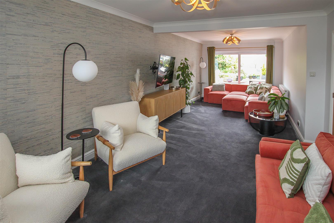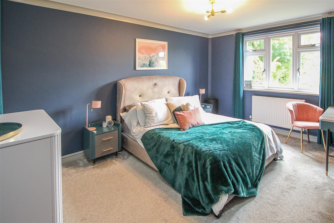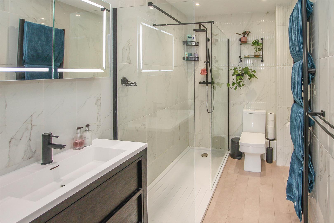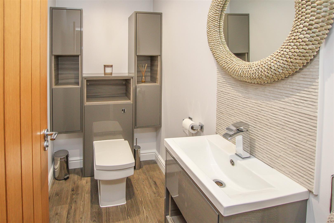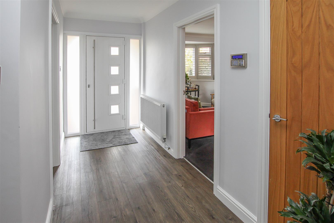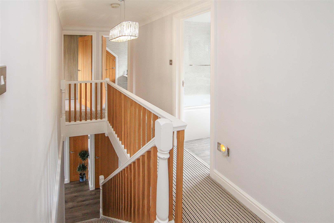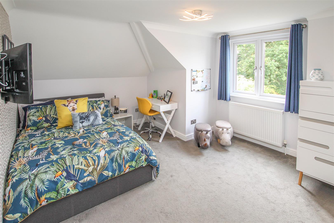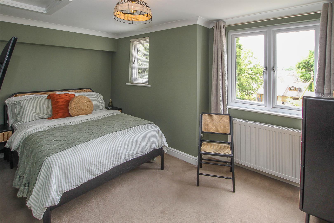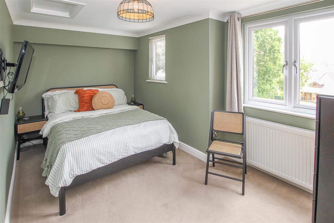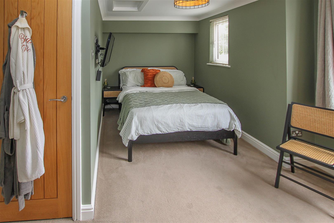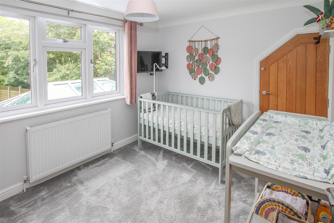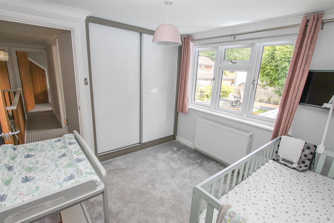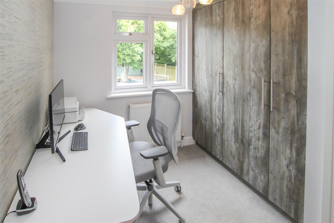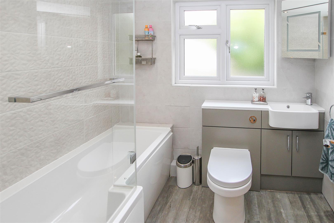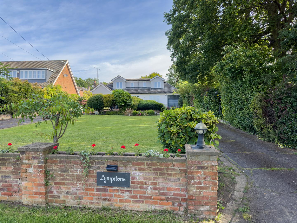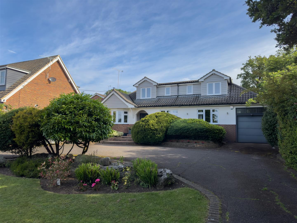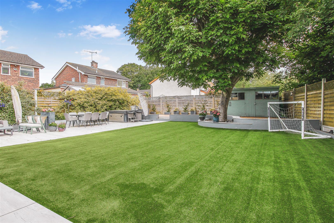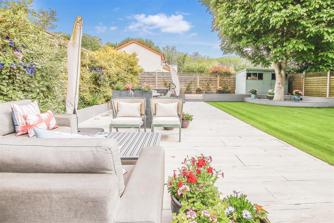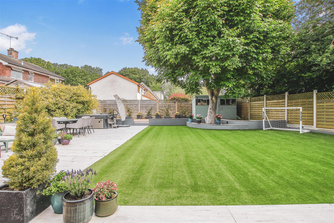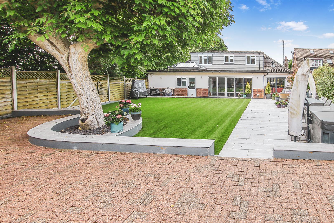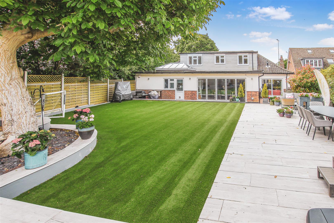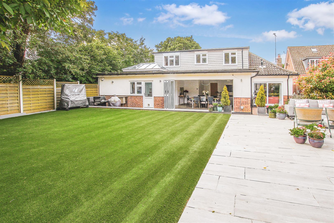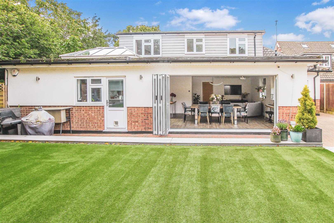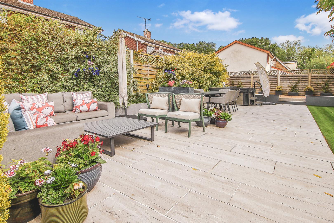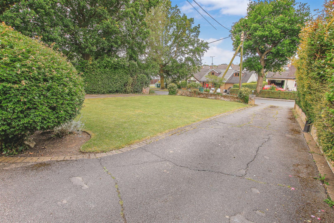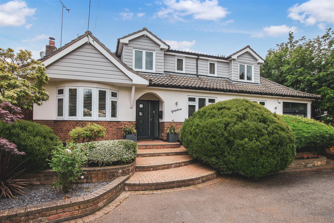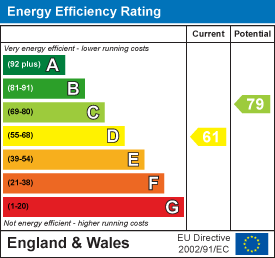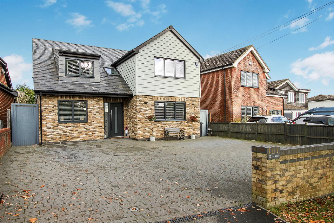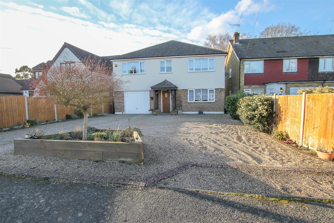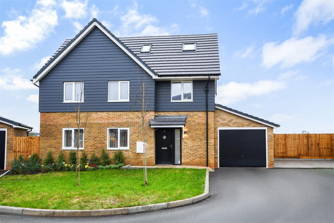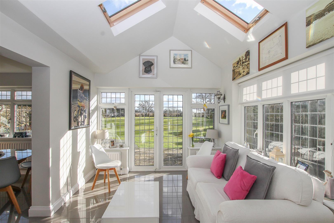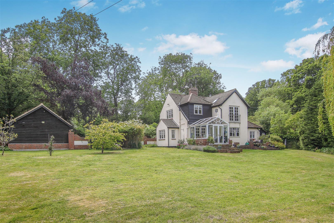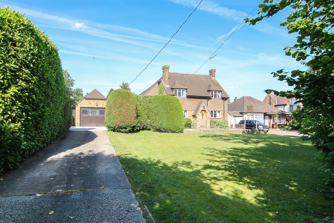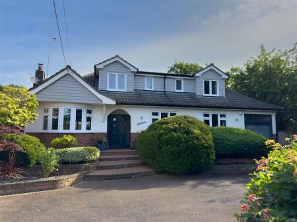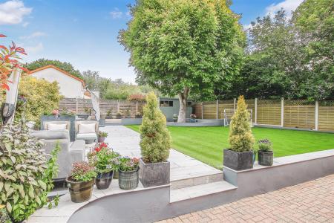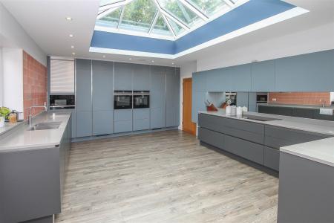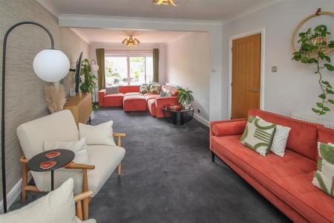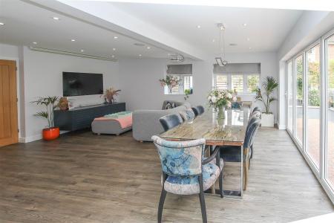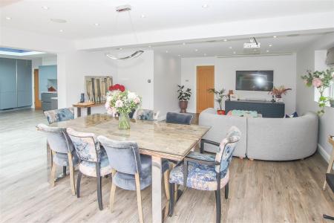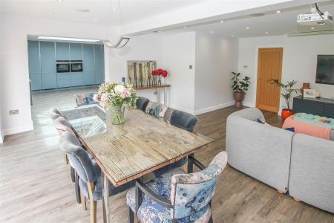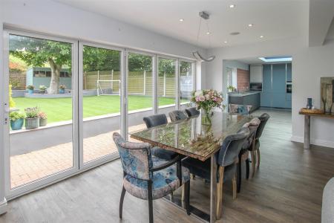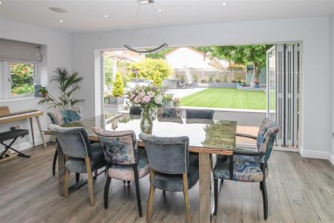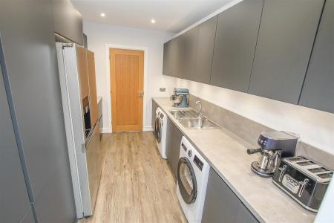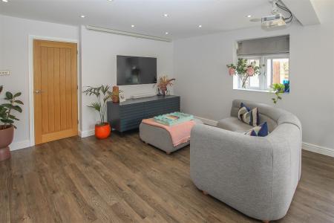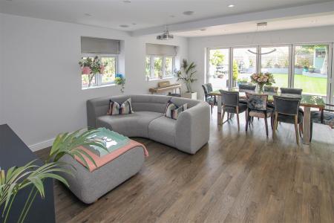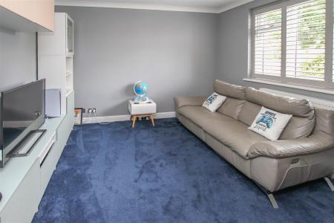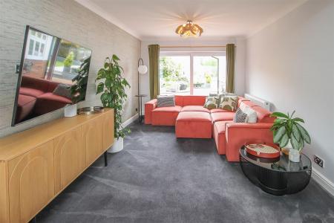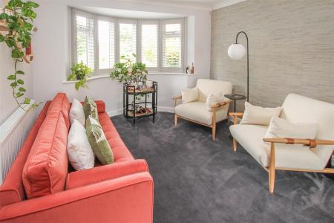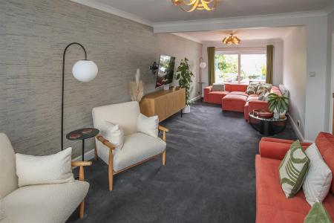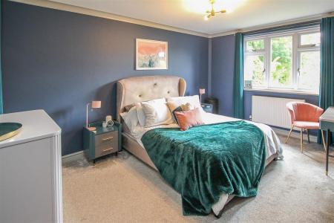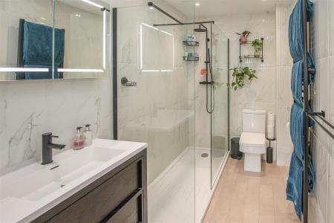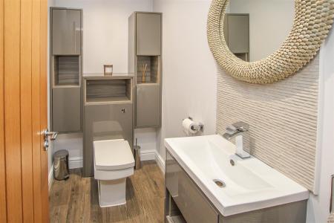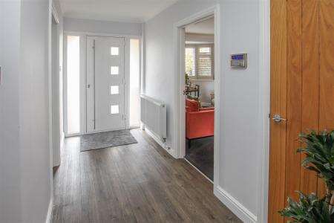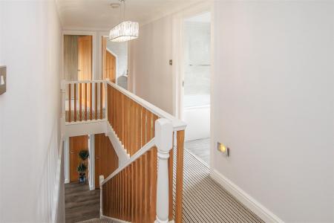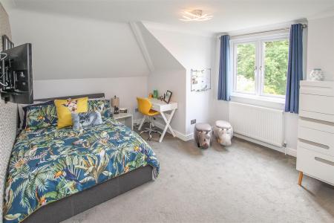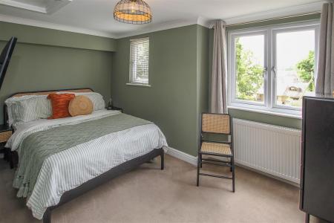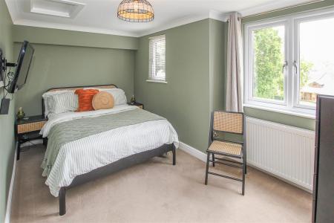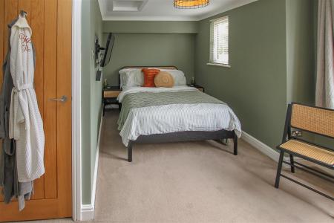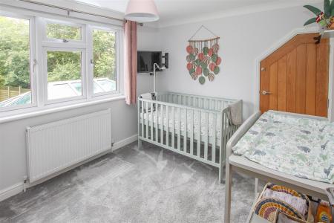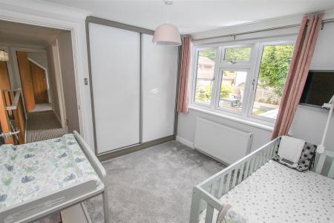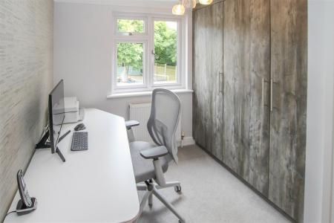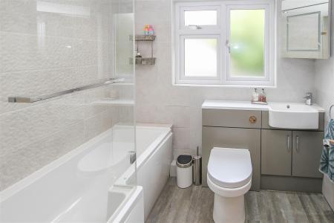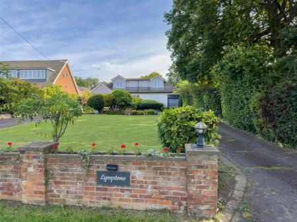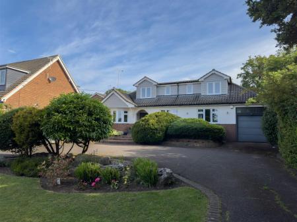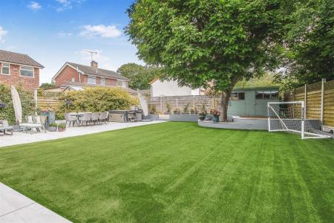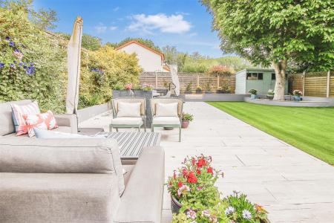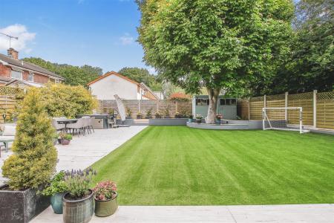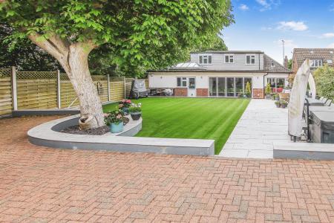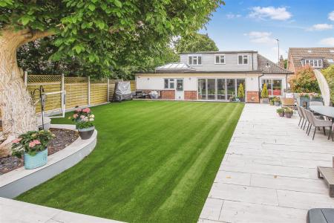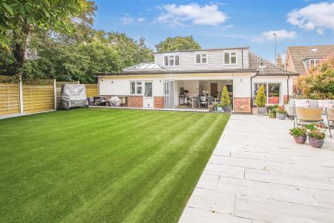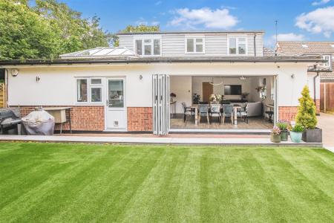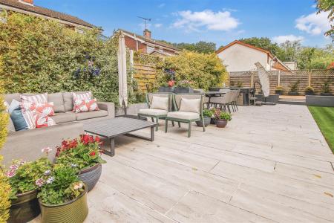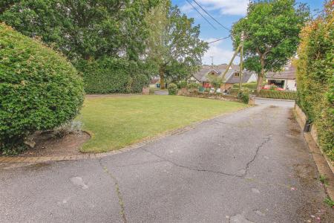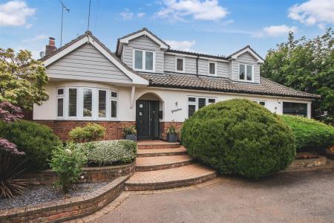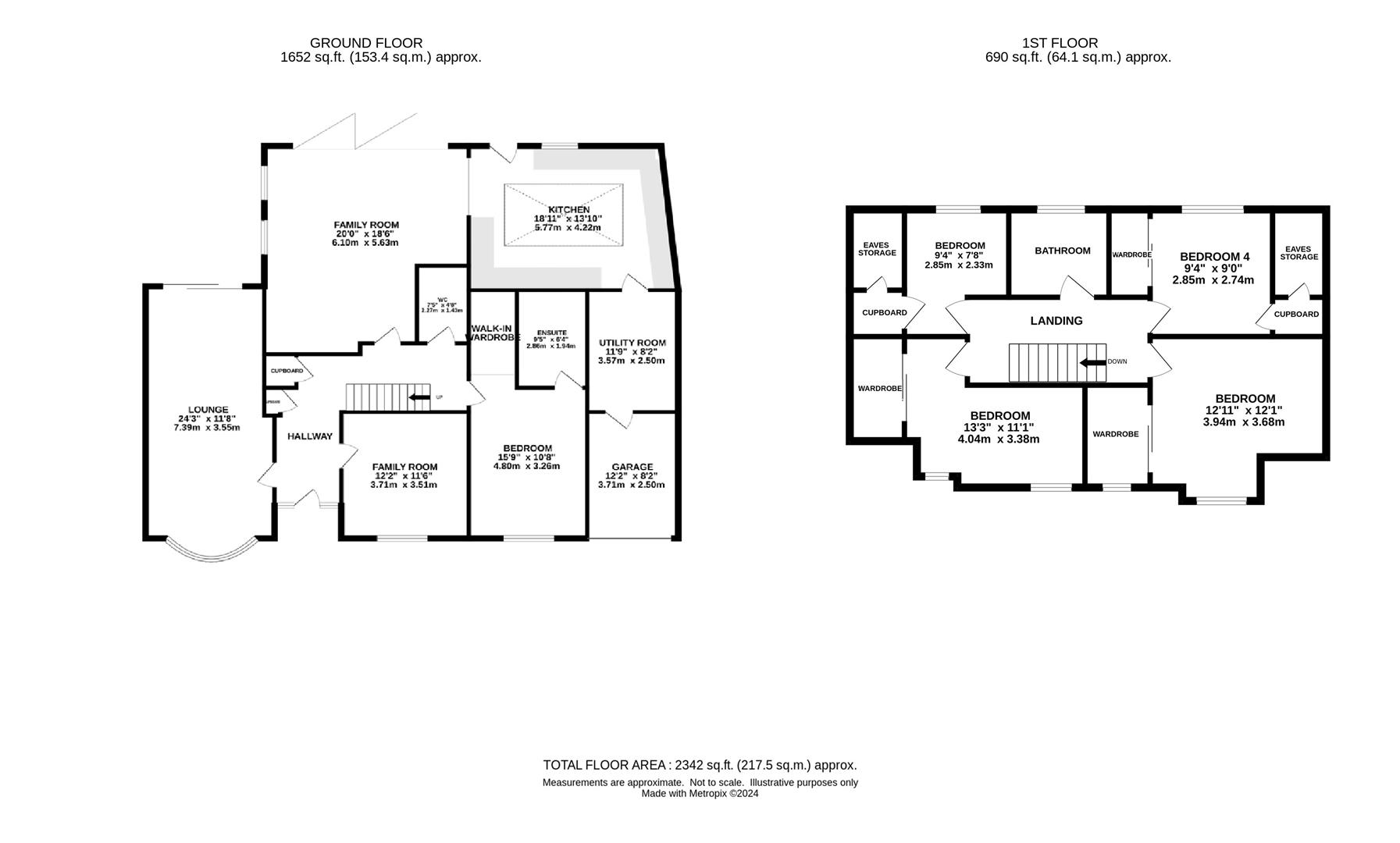- FIVE BEDROOM DETACHED FAMILY HOME
- 2342 SQ.FT OF ACCOMMODATION
- ANNEX POTENTIAL
- QUALITY FITTED KITCHEN & SEPARATE UTILITY
- THREE LARGE RECEPTION ROOMS
- INTEGRAL GARAGE
- LARGE CARRIAGE DRIVEWAY
- LANDSCAPED REAR GARDEN
5 Bedroom Detached House for sale in Brentwood
Lympstone has undergone significant upgrades over the past 10 years by the current owners, who have intentionally crafted a perfect blend of a modern entertaining house and warm, family home. This lovely family home has around 2342 sq.ft of accommodation, which includes five double bedrooms, three spacious reception rooms, a bespoke fitted, luxury kitchen with premium appliances and a separate utility room. Set back from the road, the house features an impressive carriageway driveway and enjoys an elevated position in a rural location, yet within walking distance to the amenities of Doddinghurst village.
Internally the ground floor boasts a spacious, bespoke kitchen by West End Interiors, equipped with fully integrated premium appliances and quartz countertops. The kitchen seamlessly connects to an open-plan dining and entertaining area with soft seating area and bi-fold doors leading to the garden. This area is underfloor heated, has an integral ceiling speaker system and power for a cinema style projector. Fibre connectivity is established at the property. Adjacent to the kitchen, a utility room offers extensive storage, space for further appliances and direct access to the garage which the current owners use as a gym. The master bedroom (bedroom 1) is located on the ground floor with a good-sized walk-in wardrobe and en-suite with walk-in shower, sink and WC.
The home also includes a separate, expansive living room with sliding doors opening into the rear garden and an additional reception room, currently used as a children's gaming room but with versatile potential for other uses, easily accommodating a double bed if required. A guest WC is also conveniently located on the ground floor.
Ascending to the first floor, bedrooms 2 and 3 are generously sized double bedrooms, each with walk-in wardrobes. Bedroom 4 and the office are well-proportioned rooms, both featuring fitted wardrobes and storage. A modern family bathroom is centrally located on the 1st floor accessed from the landing.
Externally, the garden is stylishly paved, with well-furnished raised beds and an artificial lawn for minimal maintenance. Exterior lights set off the garden and the shed is fully powered, including a 16-amp feed for a hot tub or similar.
L-Shaped Hallway - Built-in storage cupboards. Stairs rising to the first floor.
Ground Floor Cloakroom - 2.34m x 1.42m (7'8 x 4'8) -
Family Room - 3.71m x 3.51m (12'2 x 11'6 ) - Window to front aspect.
Open Plan Family Room - 6.10m x 5.64m (20' x 18'6) - Bi-folding doors to rear. Open plan to :
Large Lounge - 7.39m x 3.56m (24'3 x 11'8) - Bay window to front aspect and sliding patio doors to the rear.
Kitchen - 5.77m x 4.22m (18'11 x 13'10 ) - Door to garden. Door into :
Utility Room - 3.58m x 2.49m (11'9 x 8'2) - Door into garage.
Ground Floor Master Bedroom - 4.80m x 3.25m (15'9 x 10'8) - Window to front aspect. Walk-in wardrobe. Door into :
En-Suite Shower Room - 2.87m x 1.93m (9'5 x 6'4) -
First Floor Landing - Doors to all rooms.
Bedroom - 3.94m x 3.68m (12'11 x 12'1) - Window to front aspect. Walk-in wardrobe.
Bedroom - 4.04m x 3.38m (13'3 x 11'1) - Two window to front aspect. Walk-in wardrobe.
Bedroom - 2.84m x 2.74m (9'4 x 9') - Window to rear aspect. Fitted wardrobes. Built-in cupboard which has access to eaves storage space.
Bedroom / Office - 2.84m x 2.34m (9'4 x 7'8) - Window to rear aspect. Fitted wardrobes. Built-in cupboard which has access to eaves storage space.
Family Bathroom -
Exterior - Rear Garden - approx 18.29m in length (approx 60' in length) - Landscaped rear garden with raised artificial lawn, spacious patio areas and exterior lighting. 16-amp power supply for hot tub. Shed with power.
Exterior - Front Garden - Spacious carriage driveway with mature shrubs to borders. Side pedestrian access.
Integral Garage - 3.71m x 2.49m (12'2 x 8'2) - Door into utility room. Electric up and over door.
Agents Note - Fee Disclosure - As part of the service we offer we may recommend ancillary services to you which we believe may help you with your property transaction. We wish to make you aware, that should you decide to use these services we will receive a referral fee. For full and detailed information please visit 'terms and conditions' on our website www.keithashton.co.uk
Property Ref: 59223_33166475
Similar Properties
Wyatts Green Road, Wyatts Green, Brentwood
4 Bedroom Detached House | £1,000,000
Built by the currently owners in 2017 to a high specification and being beautifully styled and immaculately presented th...
Harpers Lane, Doddinghurst, Brentwood
5 Bedroom Detached House | Guide Price £1,000,000
** GUIDE PRICE �1,000,000 - �1,075,000 ** Beautifully presented throughout and situated in a qui...
Stapleford Road, Stapleford Abbotts
4 Bedroom Detached House | Guide Price £985,000
** LAST FEW PLOTS REMAINING **PLOT 9 - WOODSIDE VIEW - 4 Bedroom detached house with attached garage - 1902 sq. ft of ac...
Chelmsford Road, Blackmore, Ingatestone
4 Bedroom Detached House | Offers in excess of £1,050,000
With a semi-rural position and sitting on a fabulous plot of over half an acre (0.62 stls) with views over open farmland...
** SIGNATURE HOME ** Nathans Lane, Writtle, Chelmsford
4 Bedroom Detached House | Guide Price £1,100,000
Built in the early 1900's and sitting on a plot of around 1 acre (stls) surrounded by open fields with wonderful views i...
4 Bedroom Detached House | Guide Price £1,100,000
Sitting in a slightly elevated position and set well back from the road on a good-sized plot of around .5 of an acre (st...

Keith Ashton Estates (Kelvedon Hatch)
38 Blackmore Road, Kelvedon Hatch, Essex, CM15 0AT
How much is your home worth?
Use our short form to request a valuation of your property.
Request a Valuation
