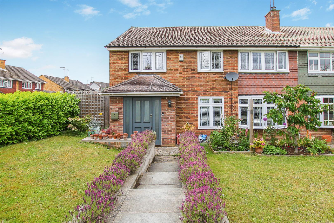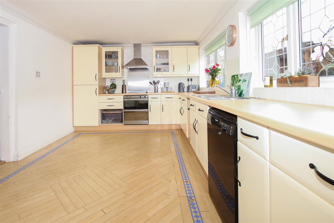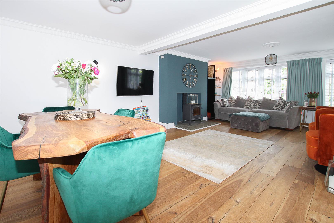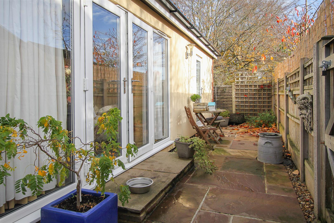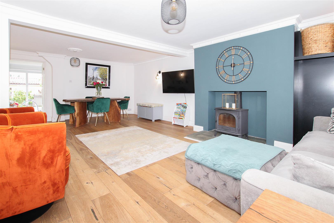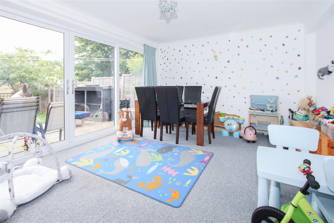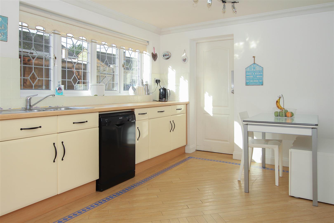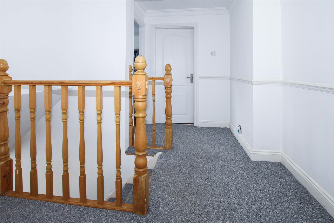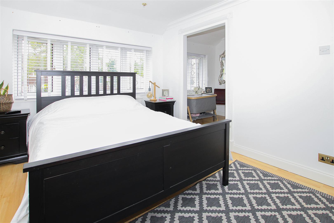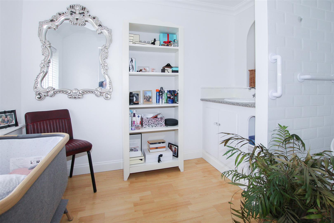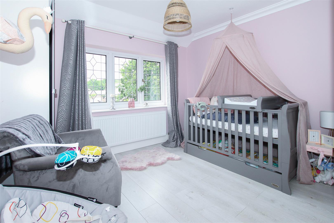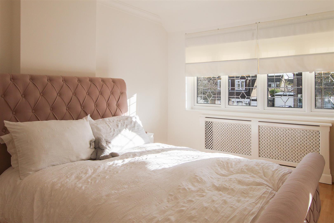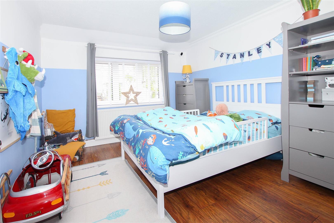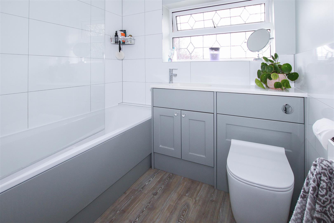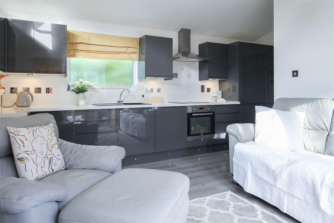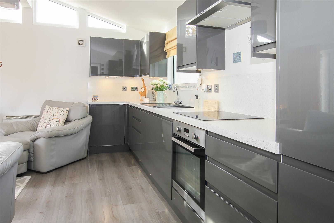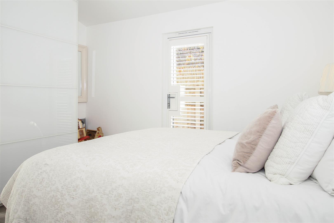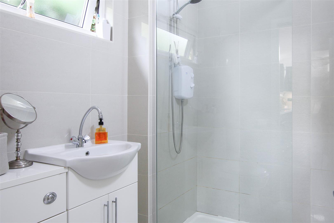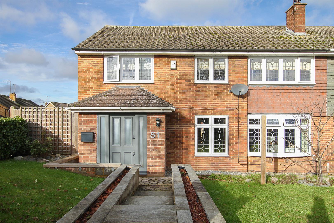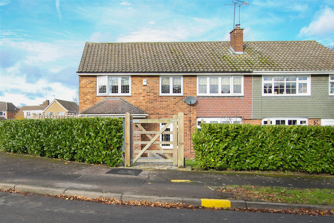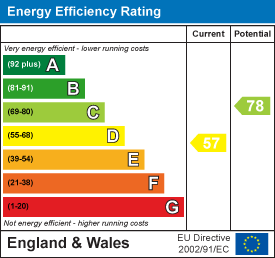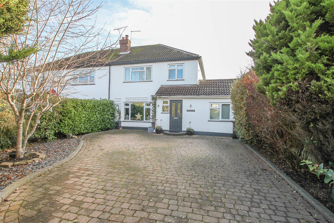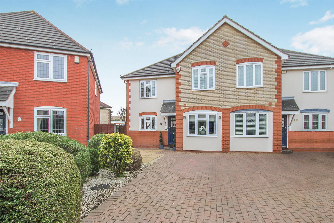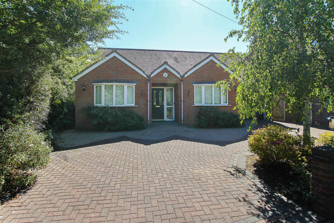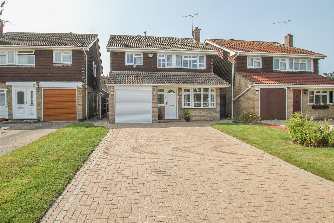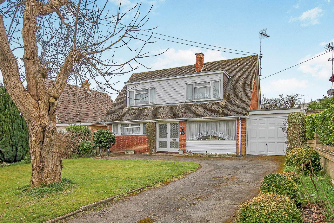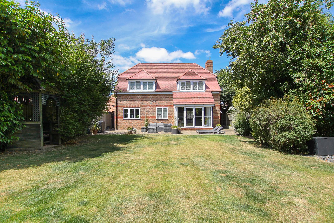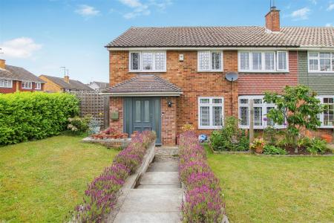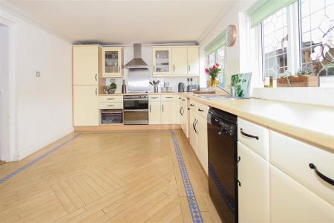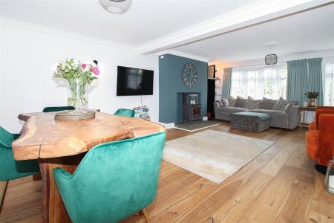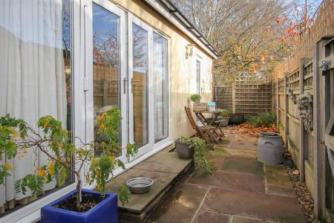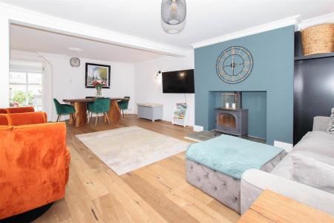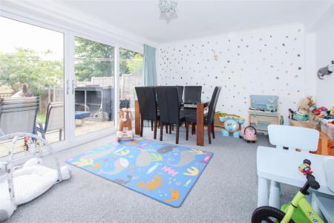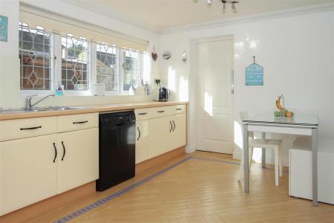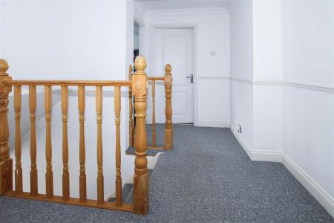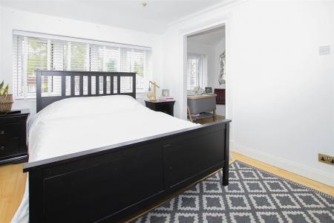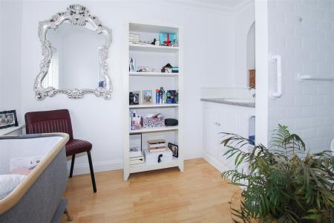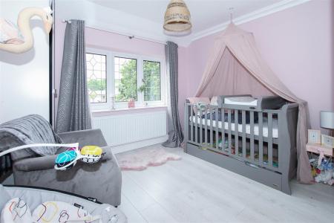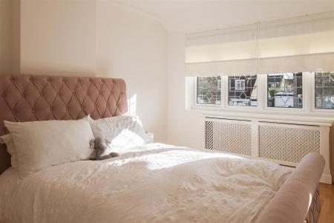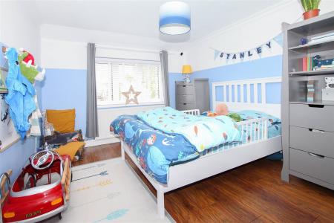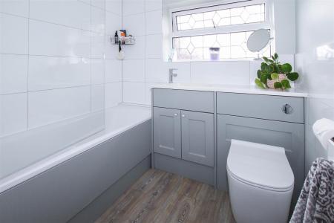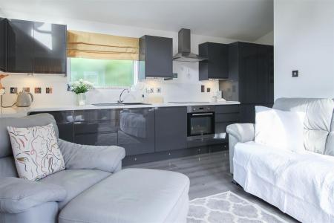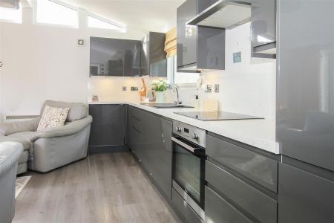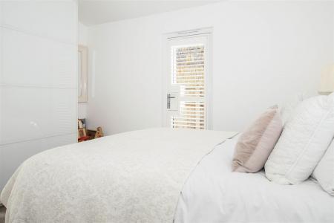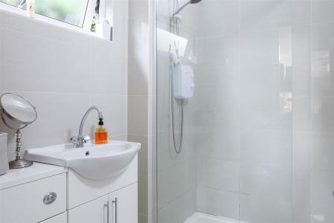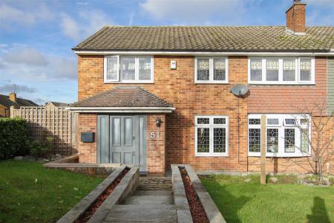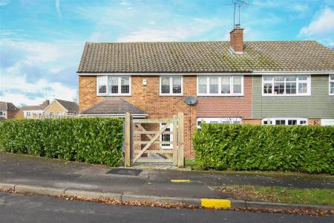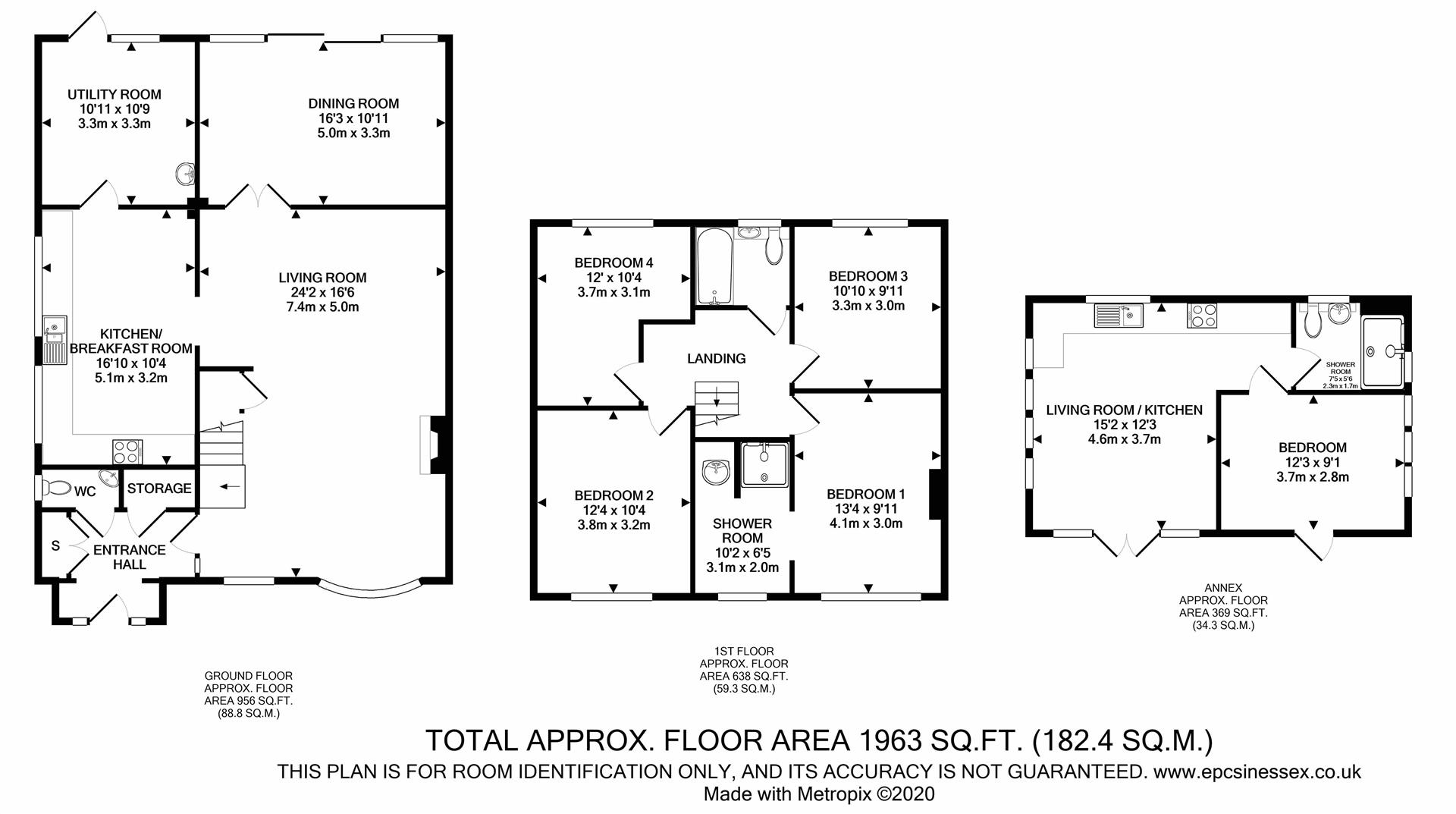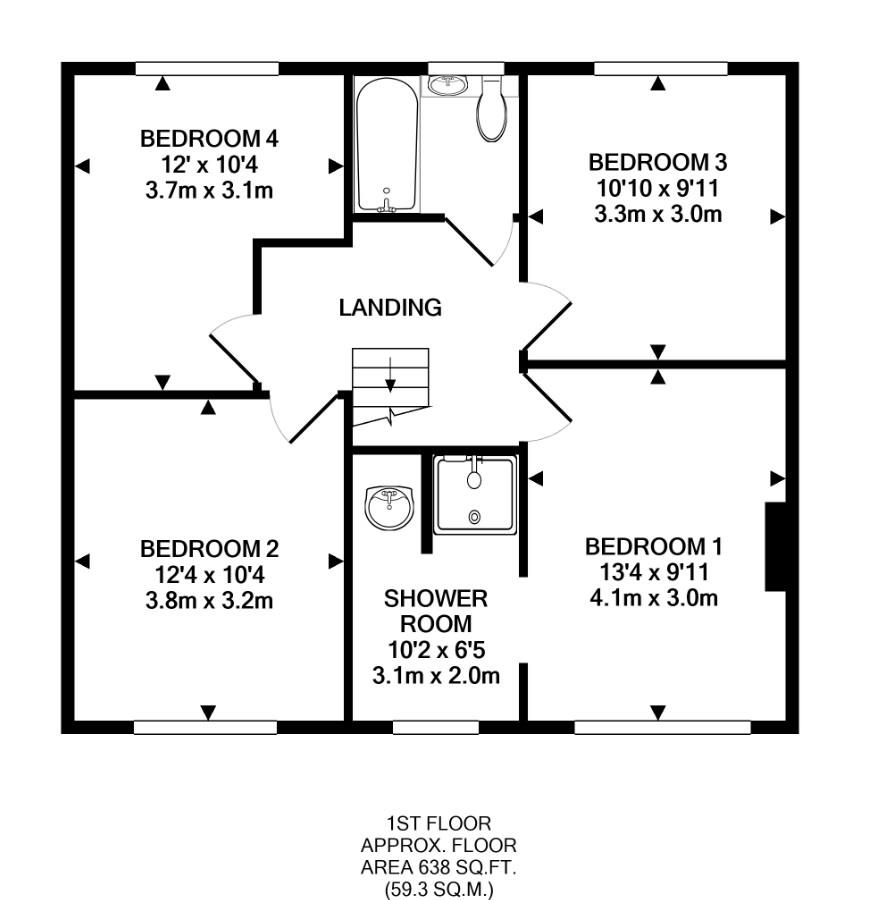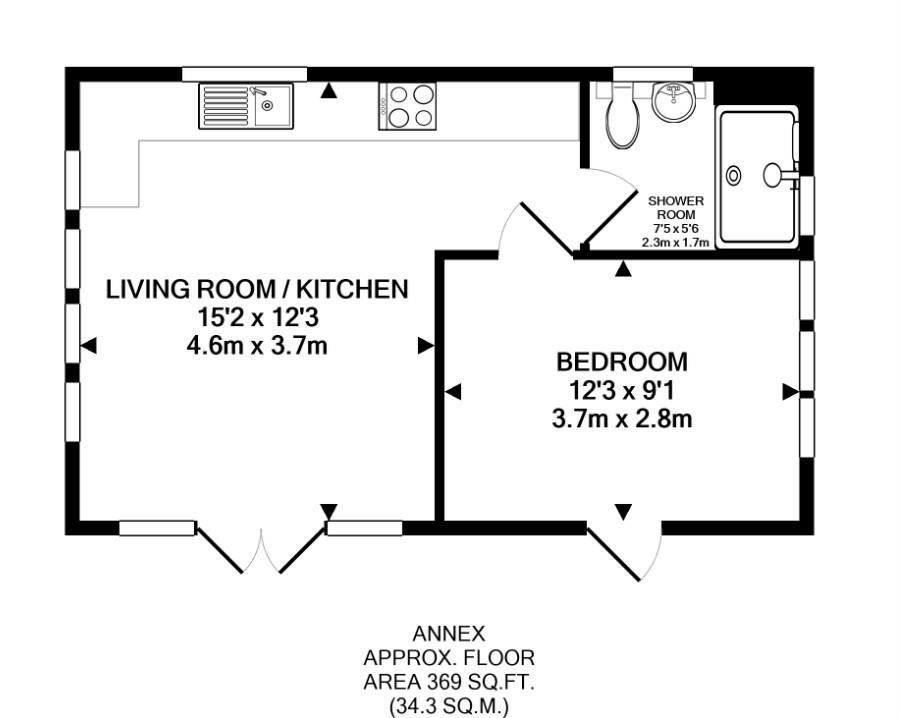- FOUR/FIVE BEDROOMS
- SEPARATE ONE BED ANNEX
- GOOD SIZED THROUGH LOUNGE
- MODERN KITCHEN / DINER
- EN-SUITE AREA TO BED ONE
- MODERN FAMILY BATHROOM
- GROUND FLOOR W.C
- APPROX. 50' REAR GARDEN
5 Bedroom Semi-Detached House for sale in Brentwood
* * GREAT LIVING SPACE AND A LUXURY ANNEX ** Superb house for extended family is this well-presented four/five bedroom semi detached home WITH LUXURY ANNEX. Located in a popular cul-de-sac in the Village of Doddingurst, this home offers spacious accommodation to both the ground and first floor. The self contained annex features, one bedroom with fully fitted kitchen and fully tiled shower/wc room, which is located to the rear of the garden and would be great for a working office / additional family to move into.
Upon entering the property viewers will find a good sized, newly carpeted, entrance hall which has two handy storage cupboards, one of which houses the boiler. There is a ground floor cloakroom, with w.c and wash hand basin. A good-sized through lounge with feature log burning stove and two large windows to the front aspect, allowing for lots of natural lighting offers an excellent space for dining and relaxing. French doors to the rear of the lounge lead through to a further reception which is currently being used as a fifth bedroom. This room has sliding patio doors which open onto the rear garden. The kitchen/diner is fitted in a good range of gloss wall and base unit, with integral appliances to include : integrated fridge/freezer, electric hob with extractor above and double oven under. From the kitchen you have access to a large utility area, which has a further door leading to the garden.
A first floor landing offers good space with four double bedrooms and a bathroom. The main bedroom has a front facing aspect and includes an en-suite area with shower and wash hand basin. The remaining three bedrooms all offer good light and are neutrally decorated throughout. The modern family bathroom is fitted in a three piece white suite and has recently been re-decorated and has a modern grey vanity unit which incorporates the w.c and enclosed cistern.
Located to the rear of the garden and being ideal for a young adults or an elderly relative is a separate one bedroom annex. Upon entering via French doors, you immediately walk into the open plan lounge / kitchen area. The kitchen area is fitted with modern high gloss units and has plumbing for washing machine and dishwasher. There is a shower room/wc which is fully tiled. The double bedroom is a beautifully bright room, has fitted wardrobes and a door back into the garden.
The rear garden measures approximately 50' in length and commences with a paved patio area leading into a lawned area. There is a side gate that leads onto the pathway and parking.
Entrance Hall - With storage cupboards.
Ground Floor Cloakroom - With WC and wash hand basin.
Living Room - 7.37m x 5.03m (24'2 x 16'6) - Double doors through to dining room / further reception. Square opening through to :
Kitchen / Breakfast Room - 5.13m x 3.15m (16'10 x 10'4) - Fitted in a range of gloss wall and base units with integrated appliances. Door to :
Utility Room - 3.33m x 3.28m (10'11 x 10'9) - Door to rear garden.
First Floor Landing - Doors to all rooms.
Bedroom One - 13'4 x 9'11 - Open plan to :
Bedroom Two - 3.76m x 3.15m (12'4 x 10'4) -
Bedroom Three - 3.30m x 3.02m (10'10 x 9'11) -
Bedroom Four - 3.66m x 3.15m (12' x 10'4) -
Family Bathroom - Modern white suite, with vanity unit and w.c with enclosed cistern.
En-Suite Shower Area - With shower and wash hand basin.
Separate Annex - Located to the rear of the garden.
Living Room / Kitchen - 4.62m x 3.73m (15'2 x 12'3) - Kitchen area fitted in a range of gloss wall and base units.
Shower Room / Wc - Double shower with wash hand basin and w.c.
Bedroom One - 3.73m x 2.77m (12'3 x 9'1) -
Rear Garden - approx 15.24m in length (approx 50' in length) - Commencing with a patio, leading into lawn.
Agents Note - Fee Disclosure - As part of the service we offer we may recommend ancillary services to you which we believe may help you with your property transaction. We wish to make you aware, that should you decide to use these services we will receive a referral fee. For full and detailed information please visit 'terms and conditions' on our website www.keithashton.co.uk
Important information
This is not a Shared Ownership Property
Property Ref: 59223_33098498
Similar Properties
Blackmore Road, Kelvedon Hatch, Brentwood
4 Bedroom Semi-Detached House | Guide Price £675,000
Sitting well back from the road is this well established four bedroom, semi-detached family home with a glorious kitchen...
4 Bedroom Semi-Detached House | Guide Price £675,000
Situated on a corner plot this spacious, semi-detached property makes a fantastic family home, with it's four double bed...
Tipps Cross Lane, Hook End, Brentwood
2 Bedroom Detached Bungalow | Guide Price £675,000
Situated in a sought-after village location, a little over 5 miles from Brentwood Town Centre with its high street shopp...
4 Bedroom Detached House | Guide Price £680,000
Within a short walk of Ingatestone High Street is this detached family house which is offered for sale with VACANT POSSE...
School Road, Kelvedon Hatch, Brentwood
3 Bedroom Detached House | Guide Price £690,000
Set on a good-sized plot in School Road, Kelvedon Hatch is this three, double bedroom detached, chalet style bungalow wi...
Deal Tree Close, Hook End, Brentwood
3 Bedroom Detached House | Offers in excess of £700,000
Situated in Deal Tree Close which is a very private cul-de-sac located off the Blackmore Road, Hook End, is this three,...

Keith Ashton Estates (Kelvedon Hatch)
38 Blackmore Road, Kelvedon Hatch, Essex, CM15 0AT
How much is your home worth?
Use our short form to request a valuation of your property.
Request a Valuation
