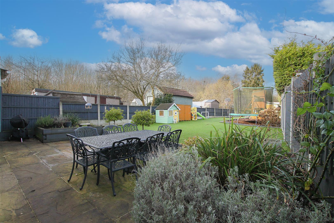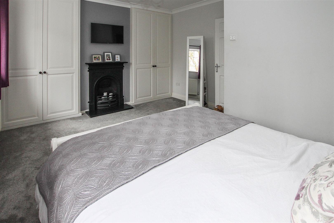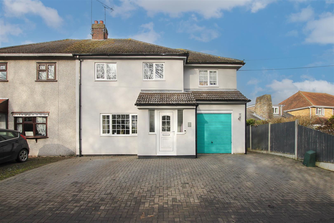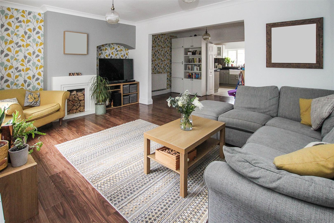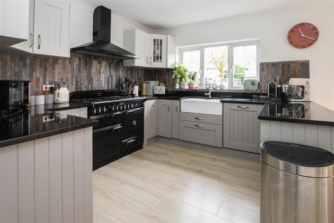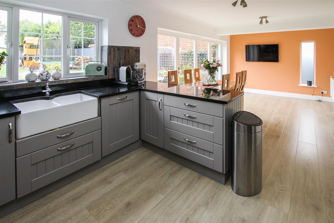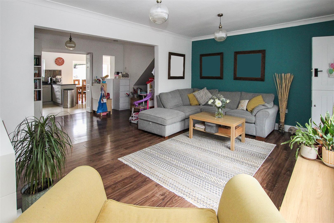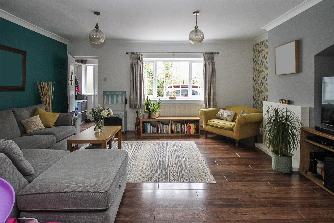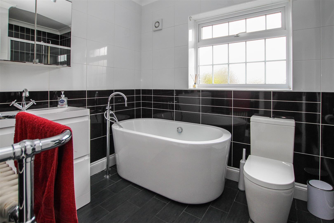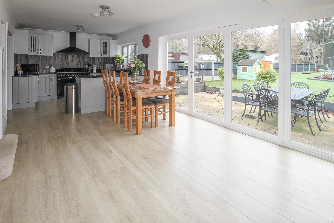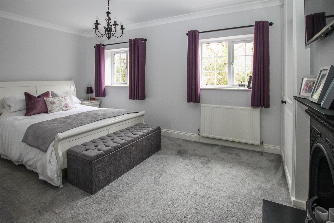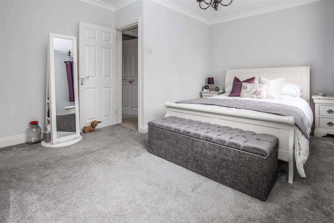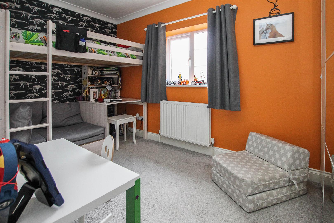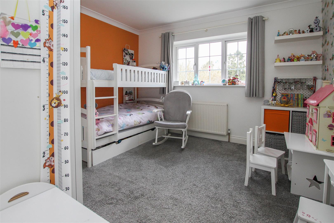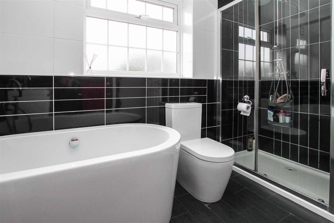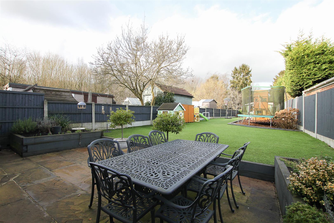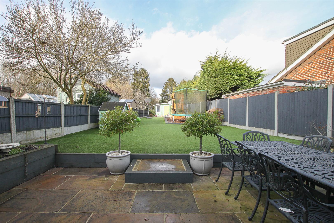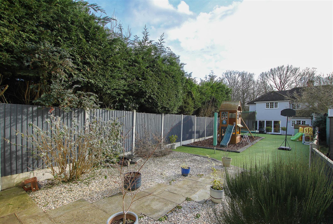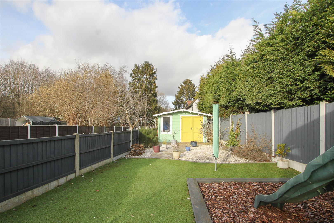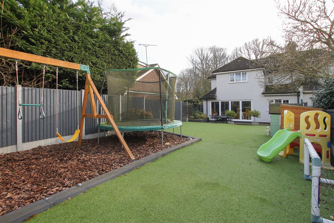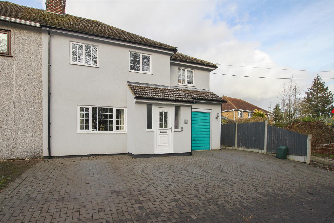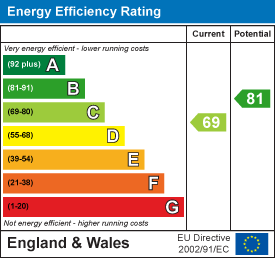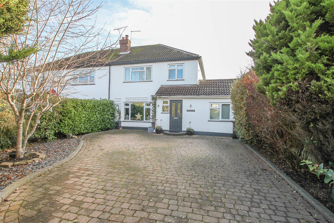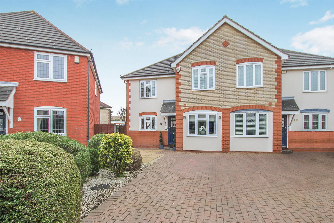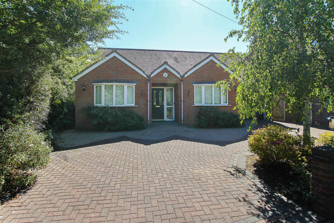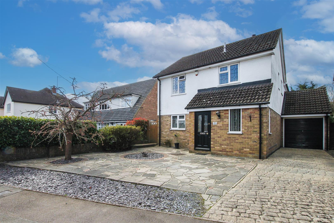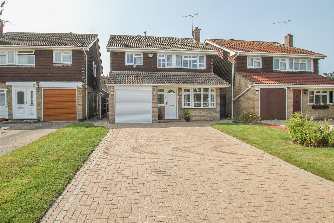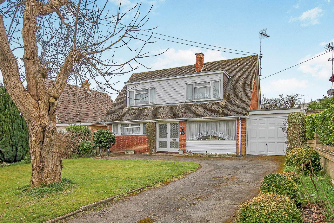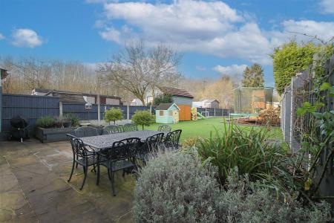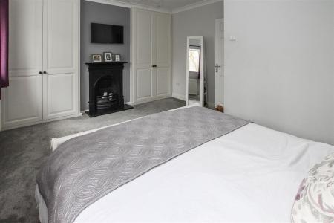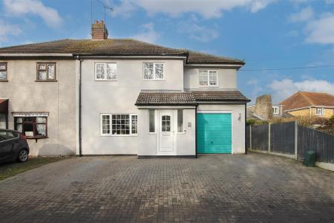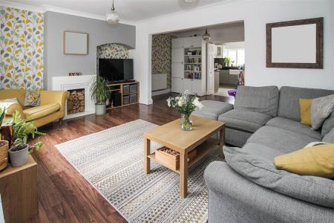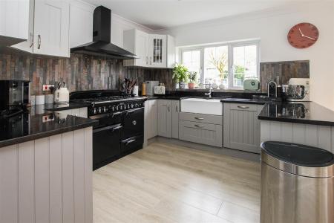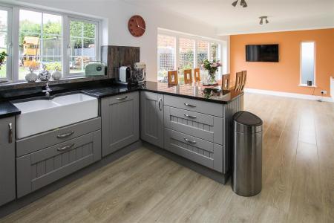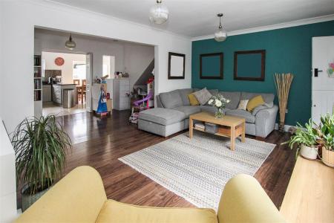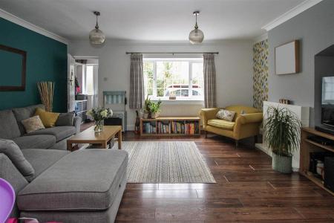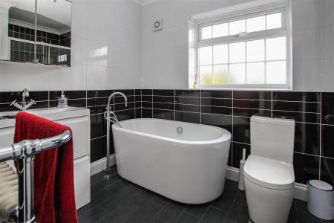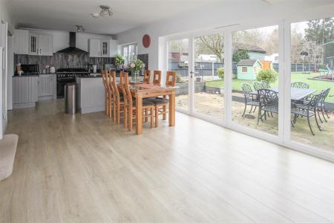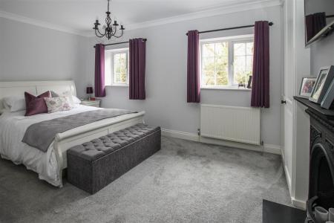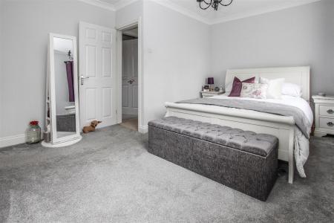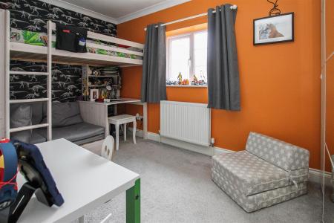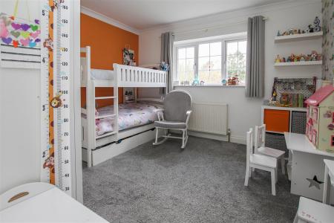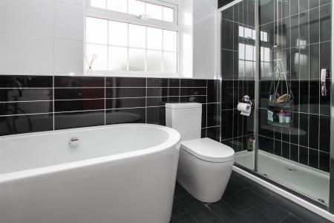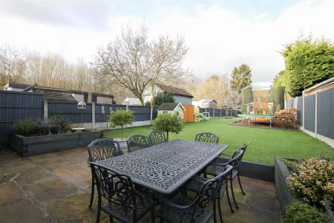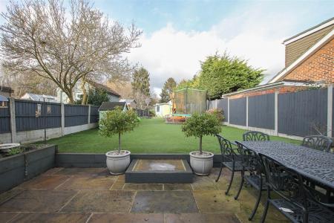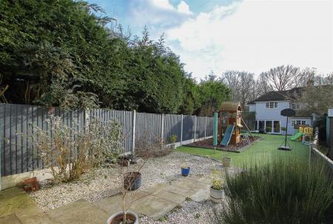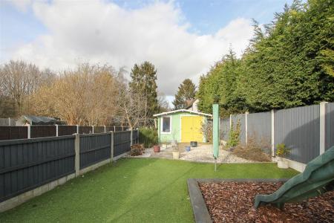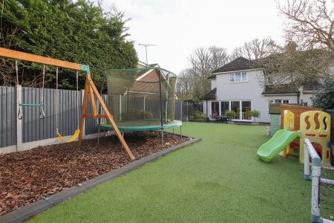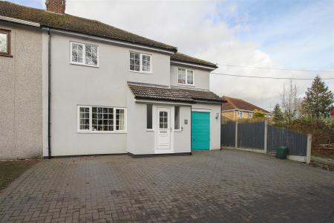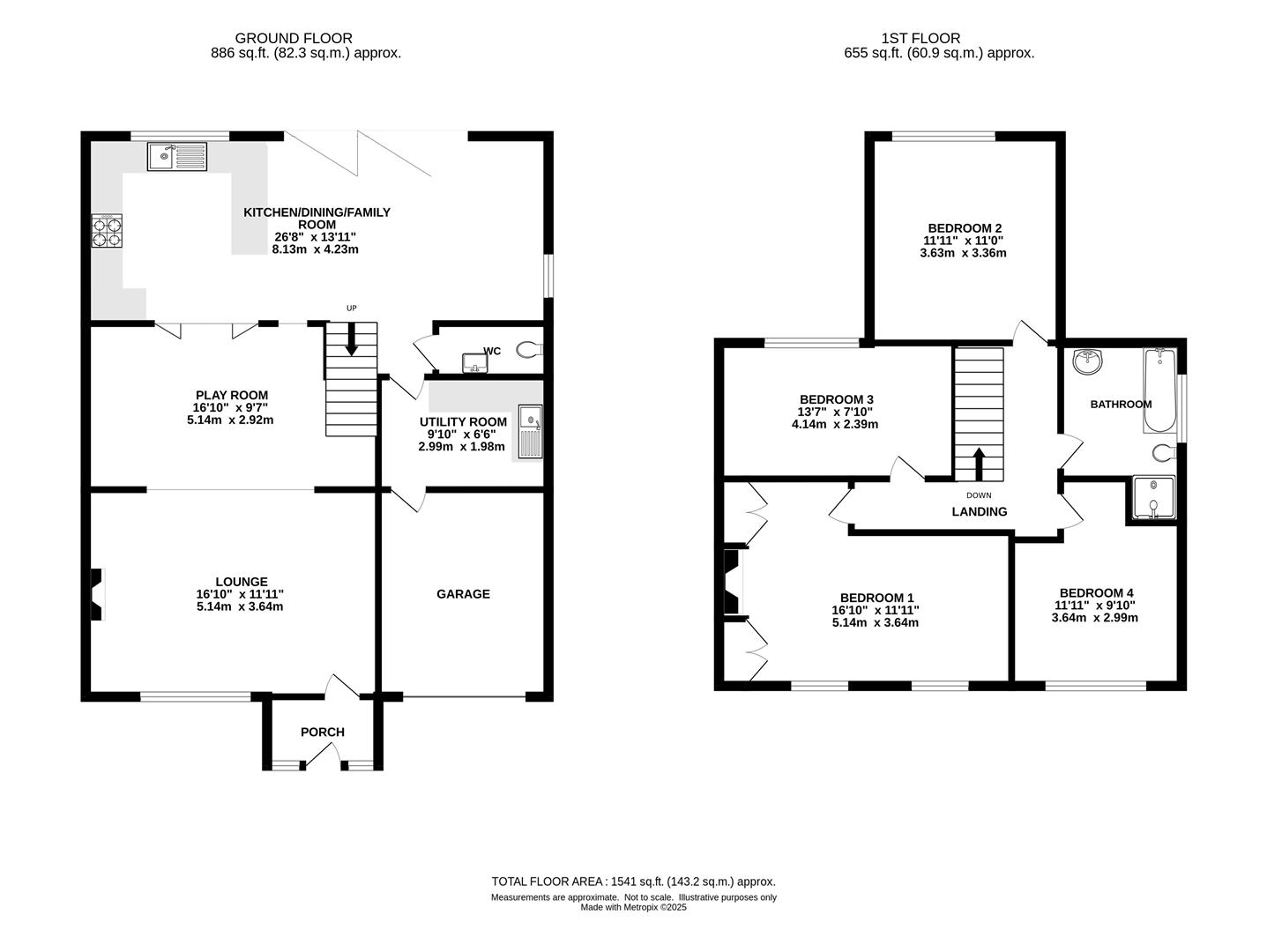- FOUR DOUBLE BEDROOMS
- WELL-MAINTAINED FAMILY HOME
- CLOSE TO LOCAL AMENITIES
- GROUND FLOOR CLOAKROOM
- KITCHEN / DINER / FAMILY ROOM
- SEPARATE UTILITY
- GOOD-SIZED REAR GARDEN
- PARKING FOR 3 CARS TO THE FRONT
4 Bedroom Semi-Detached House for sale in Brentwood
Situated within a short walk of Doddinghurst village centre and having spacious accommodation throughout is this beautifully maintained, four double bedroom, semi-detached house which has been extended to the rear to provide a fabulous kitchen/diner/family room which spans the whole width of the property and an additional bedroom to the first-floor level. Doddinghurst Village offers a good range of amenities with highly regarded Infant and Junior Schools, parks, a small selection of shops including Tesco Express and the popular Kervan Kitchen Restaurant. Viewers looking for High Street shopping and mainline train services into London will note that the property is approximately 5 miles from both Shenfield and Brentwood Stations.
A porch which sits centrally at the front of the property opens into a lovely, spacious lounge which has been beautifully decorated and has dark wood strip, laminate flooring. The lounge is open plan to a second reception area of equally spacious measurements, here you have stairs which rise to the first-floor level and double doors which open into the kitchen/diner/family room. As previously mentioned, the property has had a full width extension to the rear which provides a wonderful kitchen/diner/family room, perfect for family gatherings or entertaining friends, with bi-folding doors that open directly onto the patio in the rear garden. The kitchen has been fitted in a lovely range of grey wall and base units with granite work surface over and brick slip tiled splashbacks. There is a deep 'Butler' sink and space for a 'Range' style cooker with extractor above. Further space for appliances is provided in a separate utility room which also has a door into the garage at the rear. From the kitchen you also have access to a ground floor cloakroom with w.c. and wash hand basin.
Rising to the first-floor level you will find four, spacious and well-proportioned bedrooms. The master bedroom is a lovely comfortable room with double windows to the front aspect and built-in storage cupboards either side of the chimney breast which retains the original cast iron fireplace as a feature. Furthermore, to this level there is a family bath/shower room, fully tiled and including freestanding bath, separate shower cubicle, wash hand basin and w.c. There are partial views to the rear over woodland.
Externally, there is a large garden which commences with an Indian Sandstone patio, with steps up onto a neat artificial lawn. A section of the garden has been laid to bark, providing a safe space for children's play equipment, whilst to the bottom of the garden there is a summer house. The front of the property has been laid to block paving and provides parking for several vehicles, in addition to an integral garage.
Porch - Door into :
Lounge - 5.13m x 3.63m (16'10 x 11'11) - Window to front aspect. Open plan to :
Play Room - 5.13m x 2.92m (16'10 x 9'7) - Stairs to first floor. Doors through to :
Kitchen / Diner / Family Room - 8.13m x 4.24m (26'8 x 13'11) - Bi-folding doors into garden.
Ground Floor Cloakroom - W.C and wash hand basin.
Utility Room - 3.00m x 1.98m (9'10 x 6'6) - Door into garage
L-Shaped First Floor Landing - Doors to all rooms.
Bedroom One - 5.13m x 3.63m (16'10 x 11'11) - Windows to front aspect. Fitted wardrobes.
Bedroom Two - 3.63m x 3.35m (11'11 x 11') - Window to rear aspect.
Bedroom Three - 4.14m x 2.39m (13'7 x 7'10) - Window to rear aspect.
Bedroom Four - 3.63m x 3.00m (11'11 x 9'10) - Window to front aspect.
Family Bathroom - Panelled bath, w.c. and wash hand basin
Exterior - Rear Garden - Commencing with a patio leading into artificial lawn.
Exterior - Front Garden - Parking for three cars.
Integral Garage - Door into utility room.
Property Ref: 59223_33661517
Similar Properties
Blackmore Road, Kelvedon Hatch, Brentwood
4 Bedroom Semi-Detached House | Guide Price £675,000
Sitting well back from the road is this well established four bedroom, semi-detached family home with a glorious kitchen...
4 Bedroom Semi-Detached House | Guide Price £675,000
Situated on a corner plot this spacious, semi-detached property makes a fantastic family home, with it's four double bed...
Tipps Cross Lane, Hook End, Brentwood
2 Bedroom Detached Bungalow | Guide Price £675,000
Situated in a sought-after village location, a little over 5 miles from Brentwood Town Centre with its high street shopp...
Stocksfield, Kelvedon Hatch, Brentwood
5 Bedroom Detached House | Guide Price £679,000
Benefitting from a double storey extension to the rear, we are delighted to bring to market this FIVE bedroom, two recep...
4 Bedroom Detached House | Guide Price £680,000
Within a short walk of Ingatestone High Street is this detached family house which is offered for sale with VACANT POSSE...
School Road, Kelvedon Hatch, Brentwood
3 Bedroom Detached House | Guide Price £690,000
Set on a good-sized plot in School Road, Kelvedon Hatch is this three, double bedroom detached, chalet style bungalow wi...

Keith Ashton Estates (Kelvedon Hatch)
38 Blackmore Road, Kelvedon Hatch, Essex, CM15 0AT
How much is your home worth?
Use our short form to request a valuation of your property.
Request a Valuation
