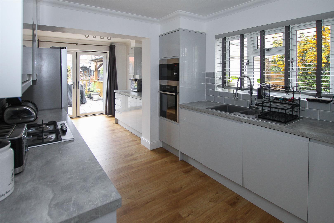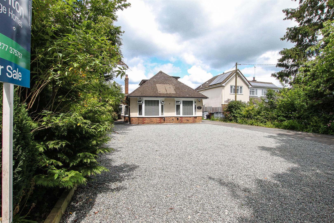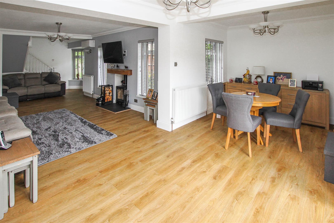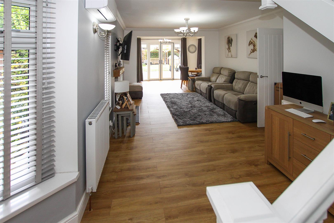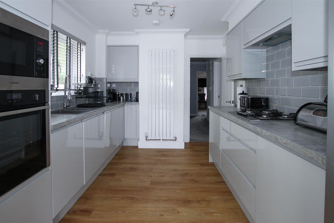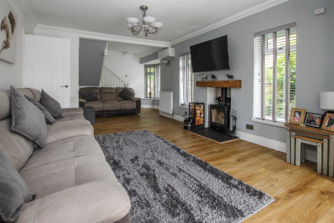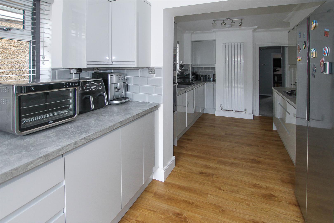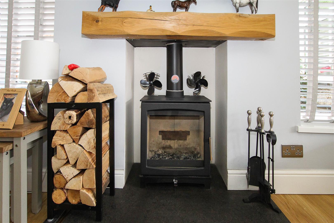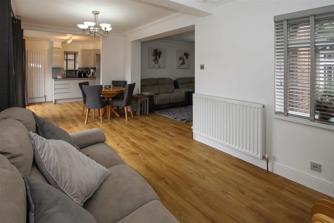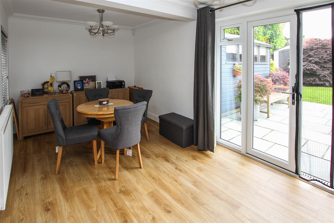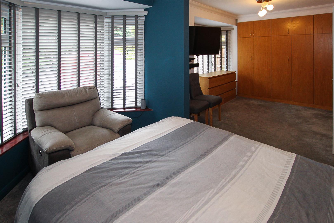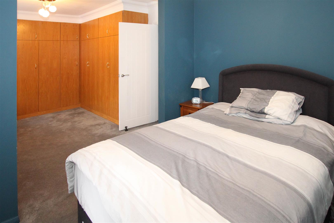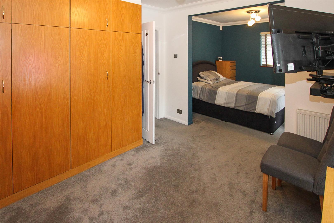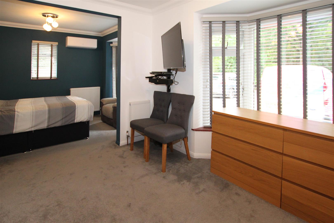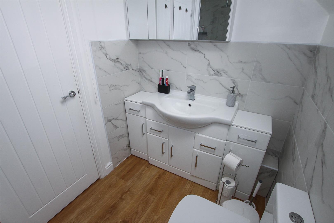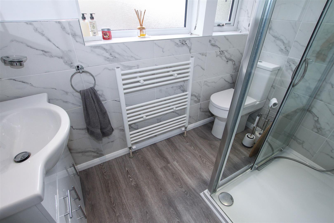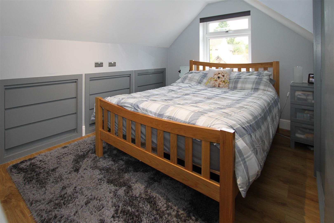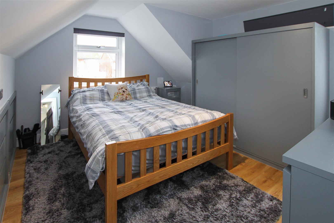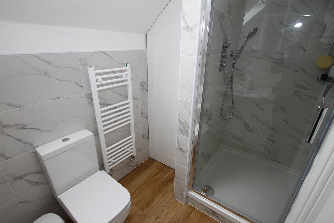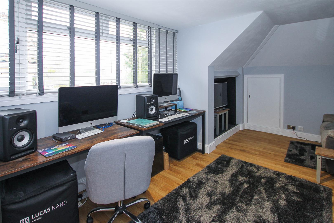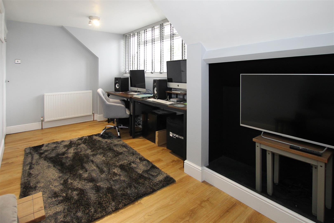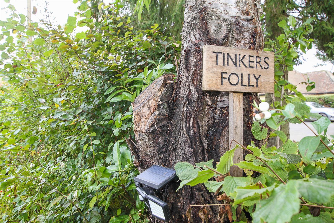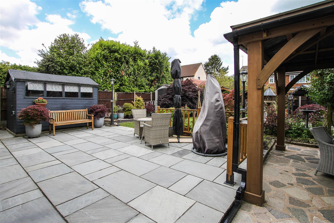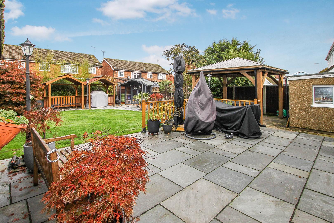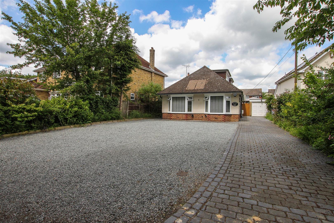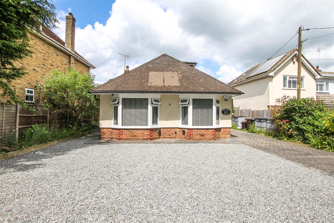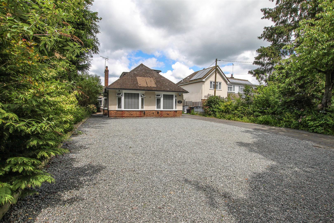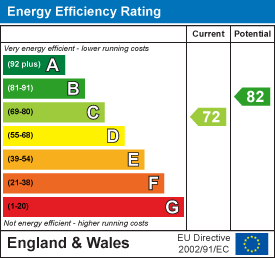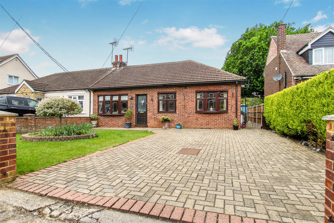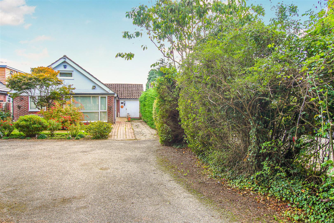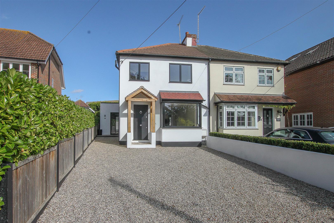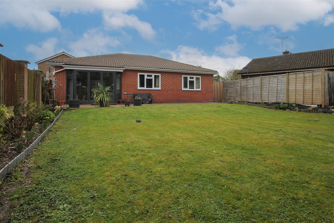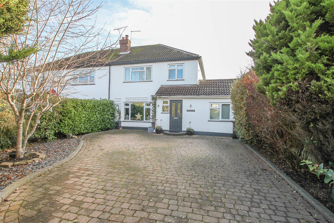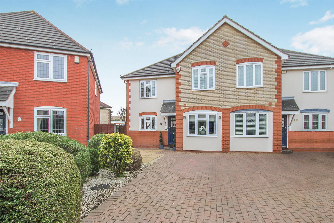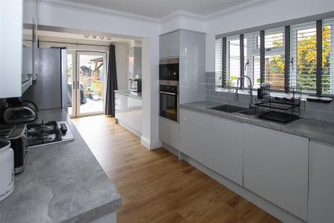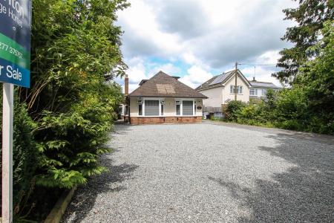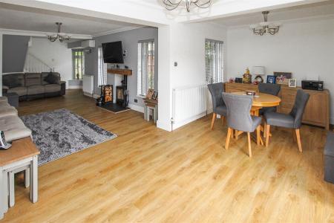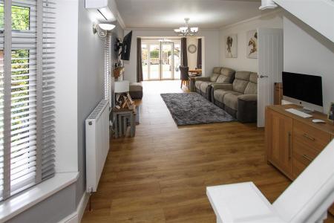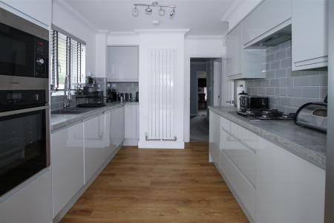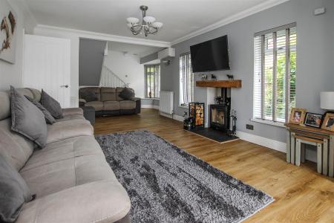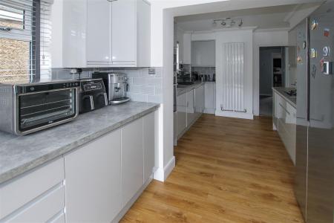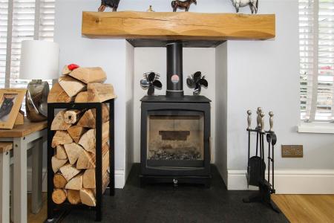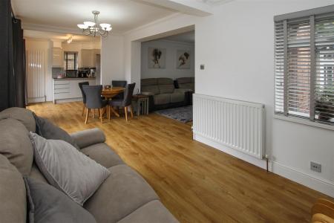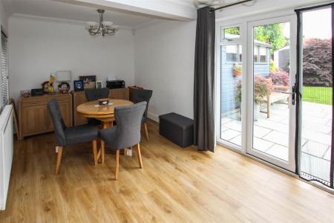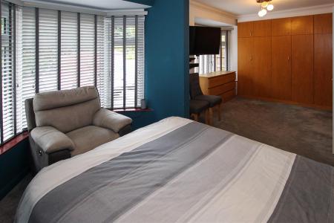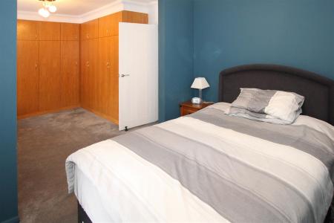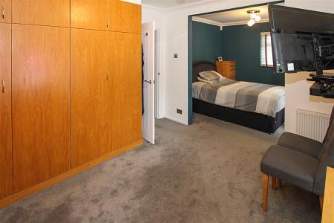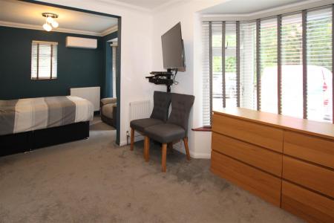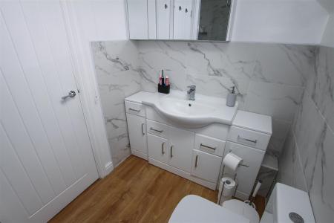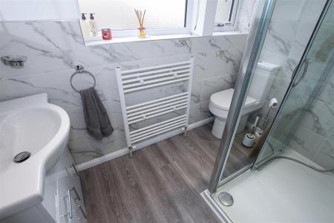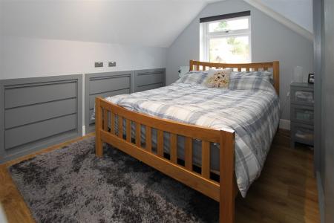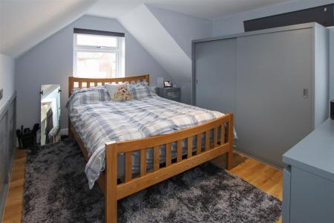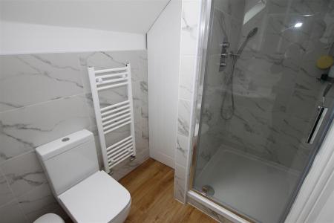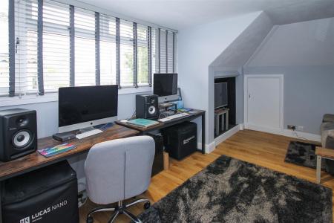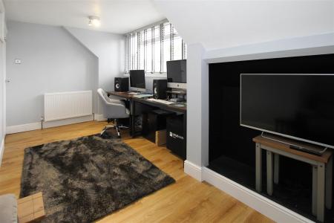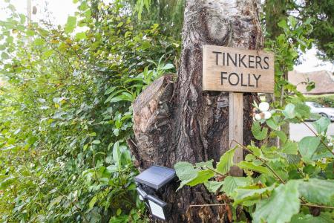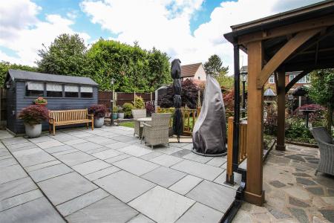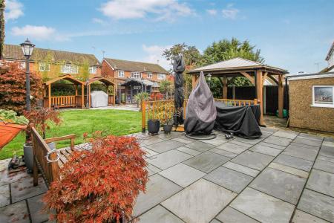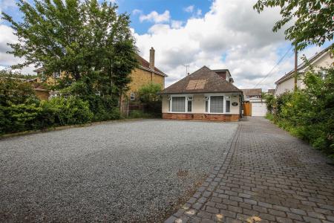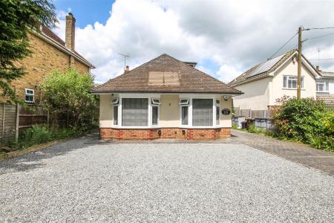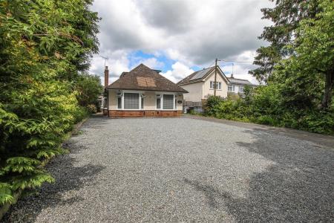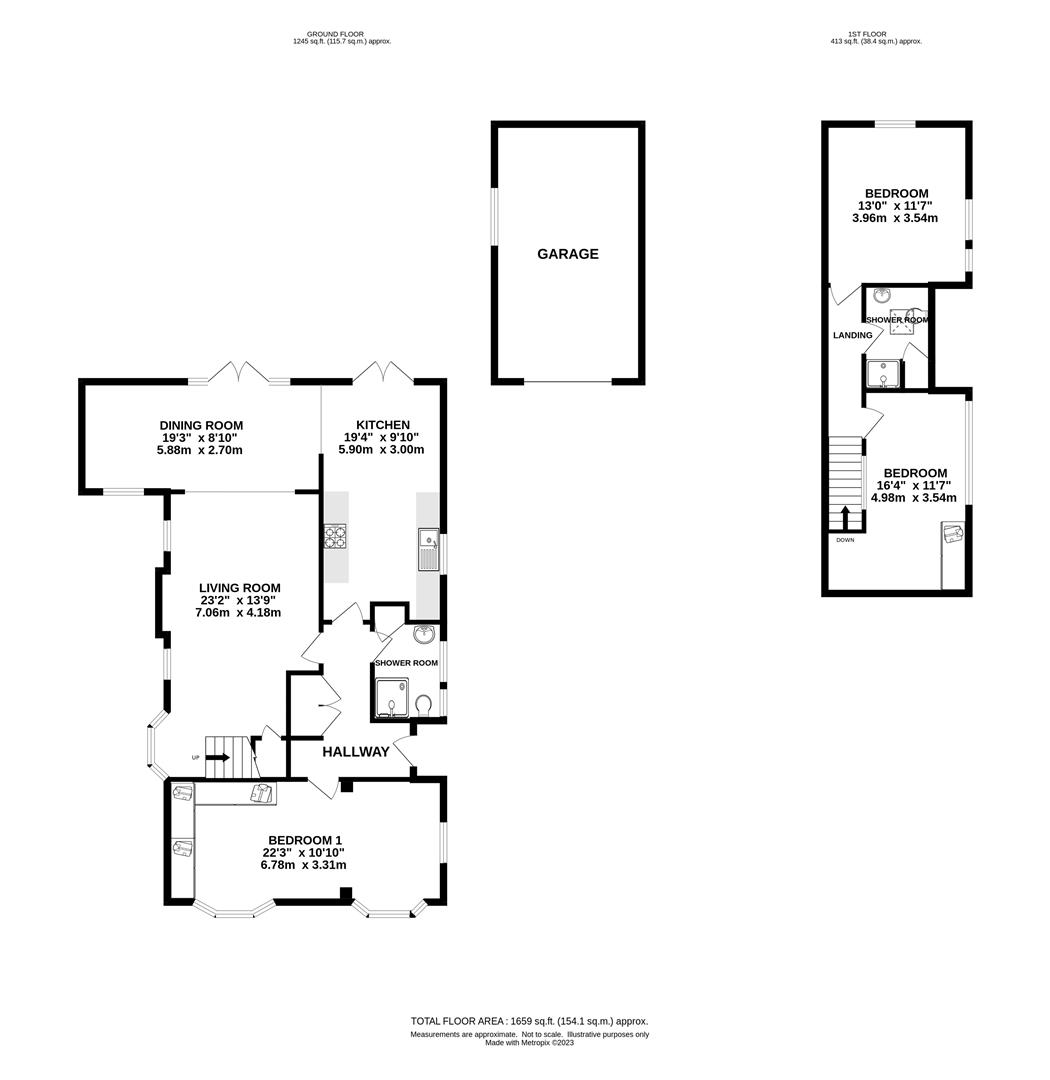- NO ONWARD CHAIN
- THREE DOUBLE BEDROOMS
- POTENTIAL FOR EXTENSION (STPP)
- SITTING ON A GOOD-SIZED PLOT
- FREEHOLD, DETACHED BUNGALOW
- MODERN KITCHEN WITH HIGH-GLOSS UNITS
- REAR GARDEN WITH LARGE PATIO AREA
- EXCELLENT OFF STREET PARKING & DETACHED GARAGE
3 Bedroom Detached Bungalow for sale in Brentwood
***NO ONWARD CHAIN*** Set back from the road and sitting on a good-sized plot is this spacious, detached freehold bungalow with excellent potential for further extension (stpp). The property benefits from three, double bedrooms, one of which is located on the ground floor and measures approx. 22'3 x 10'10 with a dressing area and fitted wardrobes to one half of the room, and there are shower rooms to both the ground and the first floor. The remainder of the ground floor is mostly open plan, with bright and versatile accommodation including living room, dining room and spacious kitchen. For families considering schooling options, Tinkers Folly is just a 'stone's throw' from Doddinghurst Village Infant and Primary School, whilst well-regarded Secondary Schools are located in Brentwood and Shenfield both a short drive of around 5 miles. There is a good selection of local shops all within easy reach of the property, with a wider selection of shops, along with mainline train services into London being available in Brentwood and Shenfield Town Centres.
The ground floor Master bedroom has two bay windows to the front giving lots of natural light into this room and is of a good size, measuring 23'3 x 10'10. There are fitted wardrobes to one half of the room and ample space for a small settee or armchair, providing a nice dressing area, and there is a hot & cold air conditioning unit. Back in the hallway there is a ground floor shower room with fully tiled walls, enclosed shower cubicle, close coupled w.c. and wash hand basin set into vanity unit. The kitchen is fitted in a range of grey gloss, wall and base units with integrated oven, microwave, gas hob with extractor above and a water softener. There is space for double fronted fridge/freezer and further space for appliances. French doors give access into the rear garden. The Living room, with stairs rising to the first floor, is a naturally bright room with windows to side aspect. There is laminate flooring and a hot & cold air conditioning unit. This room is open plan to the dining room which has double glazed window to front and French doors to leading out to the garden. To the first floor are two double sized bedrooms and a first-floor shower room. There is bespoke furniture fitted in the second bedroom along with hot & cold air conditioning unit. The shower room has a Skylight window, large walk-in shower, low level w/c, wash hand basin with vanity unit below, heated towel rail and is part tiled.
Externally there is a spacious patio area, pathways, and neat lawn. There are covered seating areas, a wooden gazebo and storage sheds. Side pedestrian access leads through to the front garden with extensive driveway allowing parking for several vehicles. The driveway continues to the side of the property where there is a single detached garage.
Entrance Hall - Doors to all rooms. Large double storage cupboard.
Ground Floor Bedroom One - 6.78m x 3.30m (22'3 x 10'10) - Double bay windows to front allowing for lots of natural lighting. Fitted wardrobes.
Living Room - 7.06m x 4.19m (23'2 x 13'9) - Stairs rising to first floor. Naturally bright room with windows to side aspect. Laminate flooring. Open plan through to :
Dining Room - 5.87m x 2.69m (19'3 x 8'10) - French doors opening onto rear garden. Laminate flooring. Open through to :
Kitchen - 5.89m x 3.00m (19'4 x 9'10) - Fitted in a range of grey gloss, wall and base units with integrated oven, microwave and gas hob with extractor above. Water softener. Space for double fronted fridge/freezer and further space for appliances. Further French doors opening to garden.
Ground Floor Shower Room - Fully tiled walls. Enclosed shower cubicle, close coupled w.c. and wash hand basin set into vanity unit.
First Floor Landing - Doors to all rooms.
Bedroom Two - 4.98m x 3.53m (16'4 x 11'7) - Laminate flooring. Window to side aspect. Eaves storage.
Bedroom Three - 3.96m x 3.53m (13' x 11'7) - Double aspect with windows to side and rear. Fitted wardrobes with sliding doors and further built-in storage in the eaves space.
Shower Room - Skylight window. Enclosed shower cubicle. w.c. and wash hand basin.
Exterior - Rear Garden - Spacious patio area, pathways and neat lawn. There are covered seating areas, a wooden gazebo and storage sheds. Side pedestrian access through to the front garden.
Exterior - Front Garden - Extensive driveway allowing parking for several vehicles. Driveway continues to the side of the property where there is a single detached garage.
Detached Garage -
Agents Note - Fee Disclosure - As part of the service we offer we may recommend ancillary services to you which we believe may help you with your property transaction. We wish to make you aware, that should you decide to use these services we will receive a referral fee. For full and detailed information please visit 'terms and conditions' on our website www.keithashton.co.uk
Property Ref: 59223_33672276
Similar Properties
Harpers Lane, Doddinghurst, Brentwood
3 Bedroom Semi-Detached Bungalow | Guide Price £650,000
Coming to the market for the first time in 30 years is this exceedingly well-maintained semi-detached bungalow located i...
3 Bedroom Detached Bungalow | Guide Price £650,000
** GUIDE PRICE �650,000 - �675,000 ** Presenting a fantastic opportunity for extension (stpp) an...
Wyatts Green Road, Wyatts Green, Brentwood
3 Bedroom Semi-Detached House | Guide Price £650,000
** GUIDE PRICE �650,000 - �700,000 **With a hint of 'industrial chic' giving a contemporary feel...
Jericho Place, Blackmore, Ingatestone
3 Bedroom Detached Bungalow | Guide Price £670,000
Offered for sale is this three, double bedroom, detached bungalow situated in a quiet cul-de-sac in the heart of Blackmo...
Blackmore Road, Kelvedon Hatch, Brentwood
4 Bedroom Semi-Detached House | Guide Price £675,000
Sitting well back from the road is this well established four bedroom, semi-detached family home with a glorious kitchen...
4 Bedroom Semi-Detached House | Guide Price £675,000
Situated on a corner plot this spacious, semi-detached property makes a fantastic family home, with it's four double bed...

Keith Ashton Estates (Kelvedon Hatch)
38 Blackmore Road, Kelvedon Hatch, Essex, CM15 0AT
How much is your home worth?
Use our short form to request a valuation of your property.
Request a Valuation
