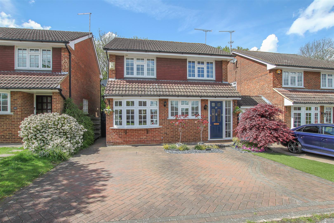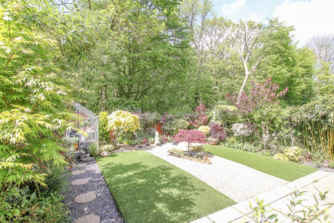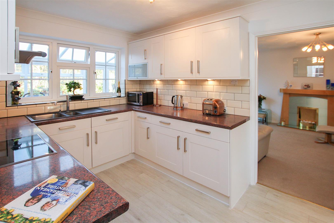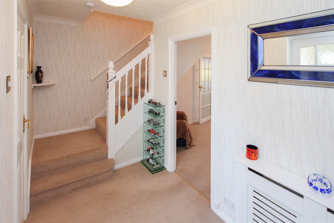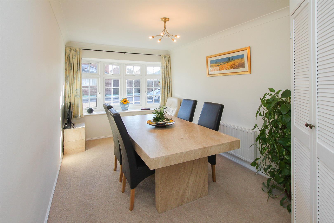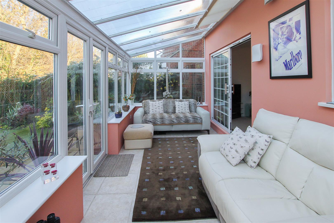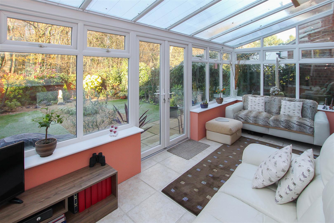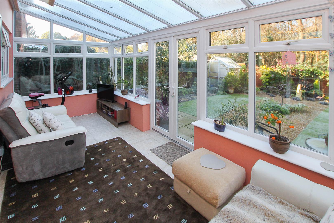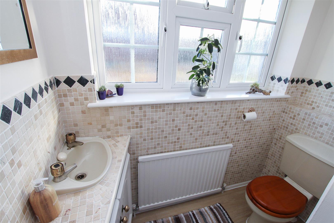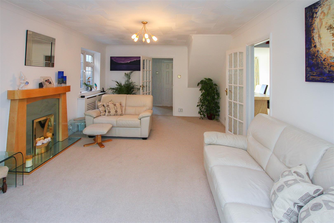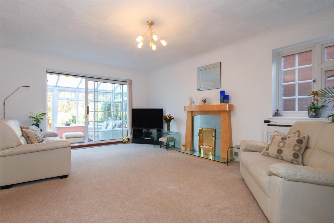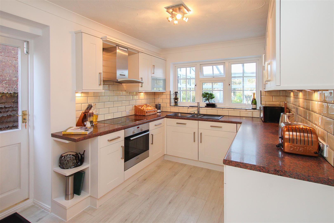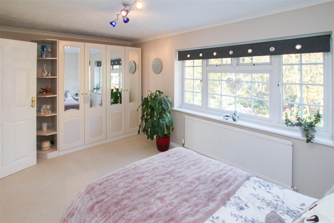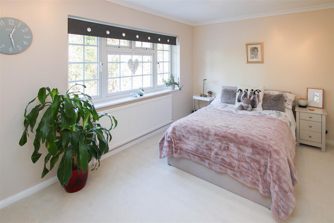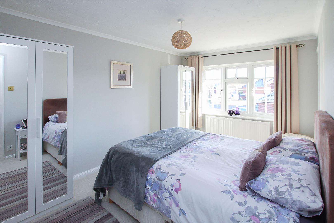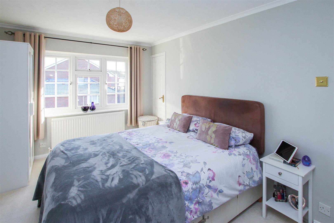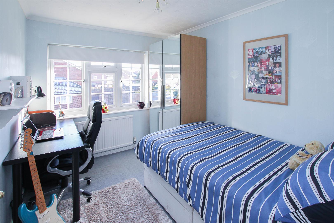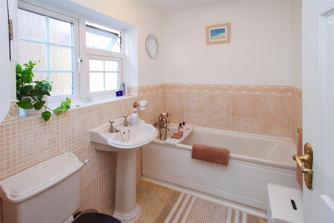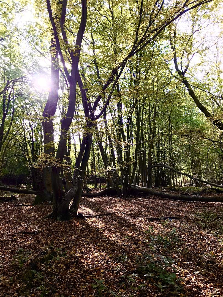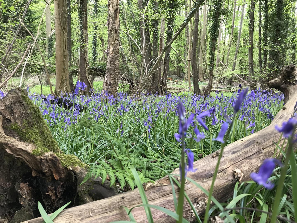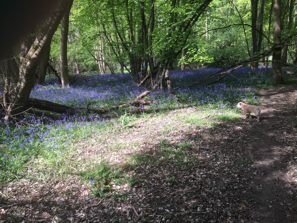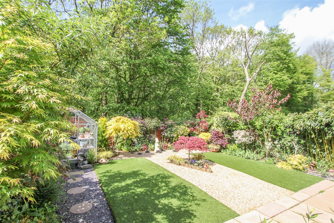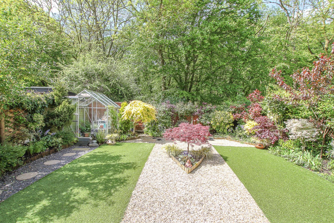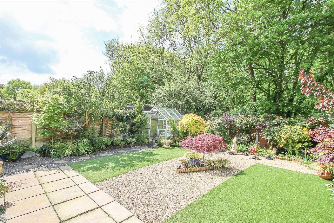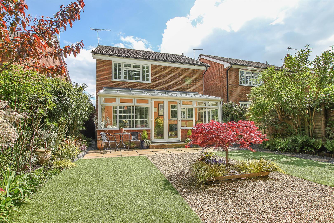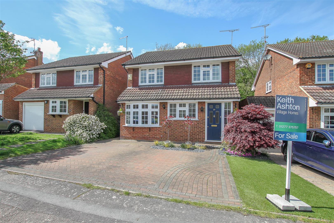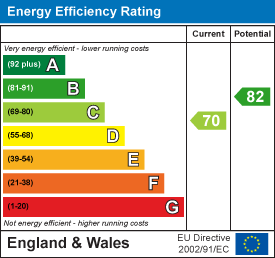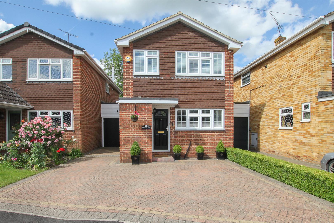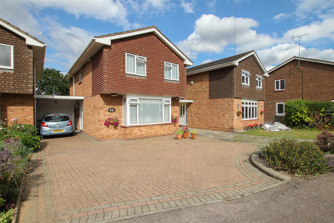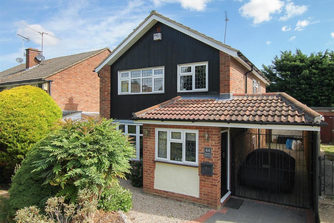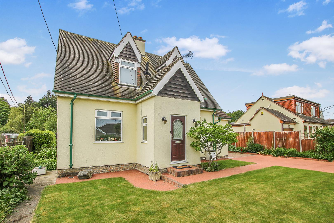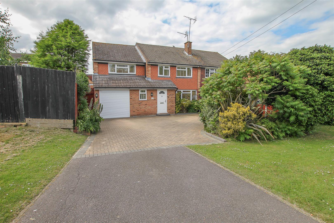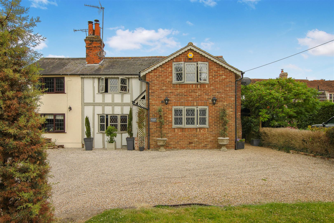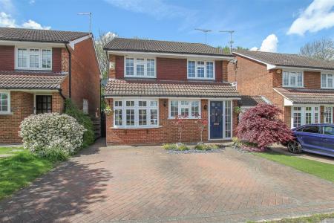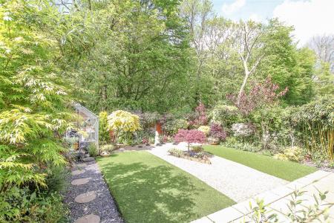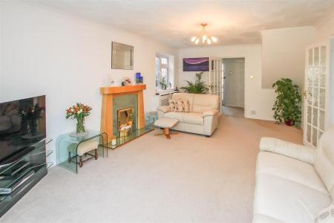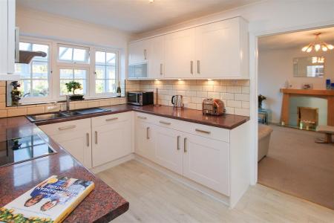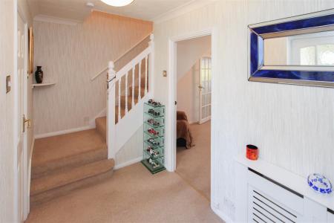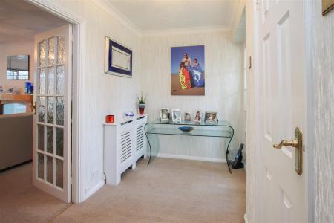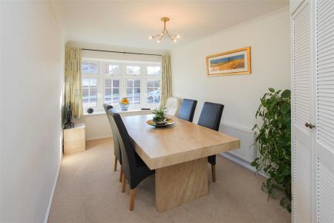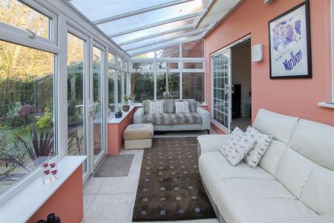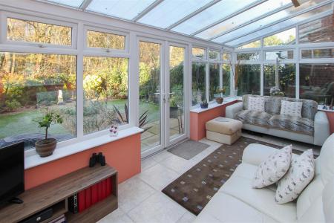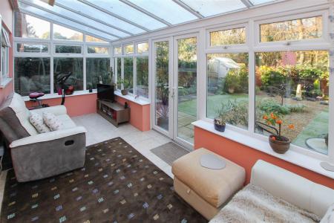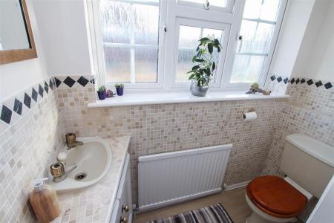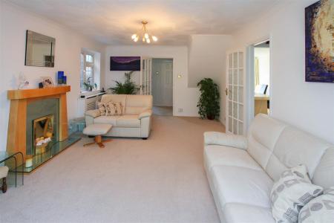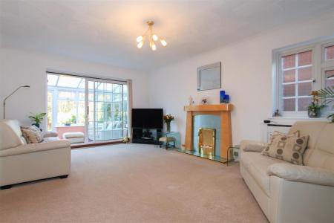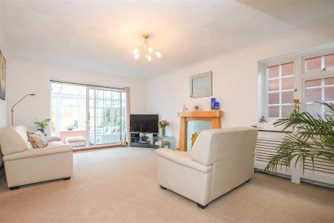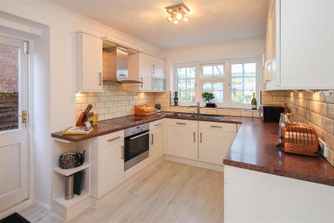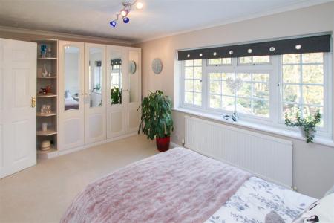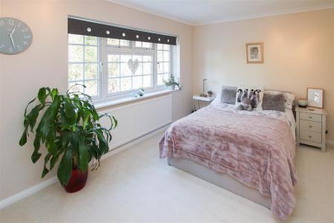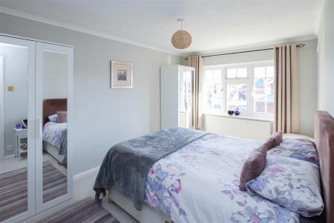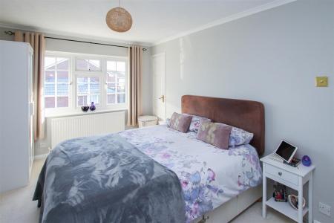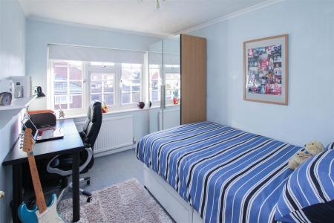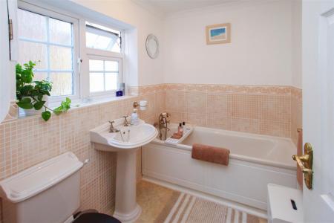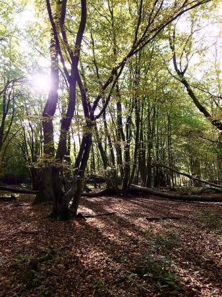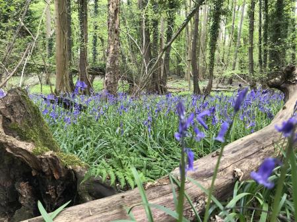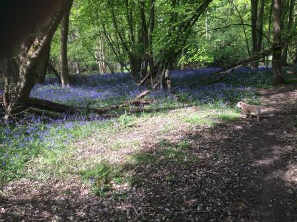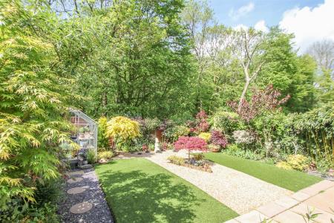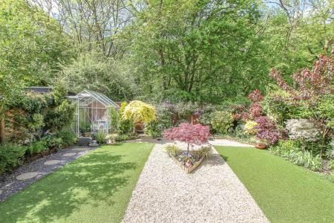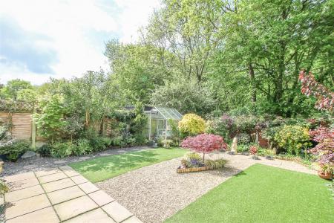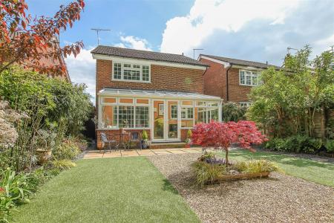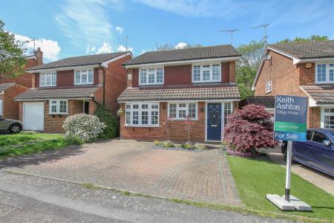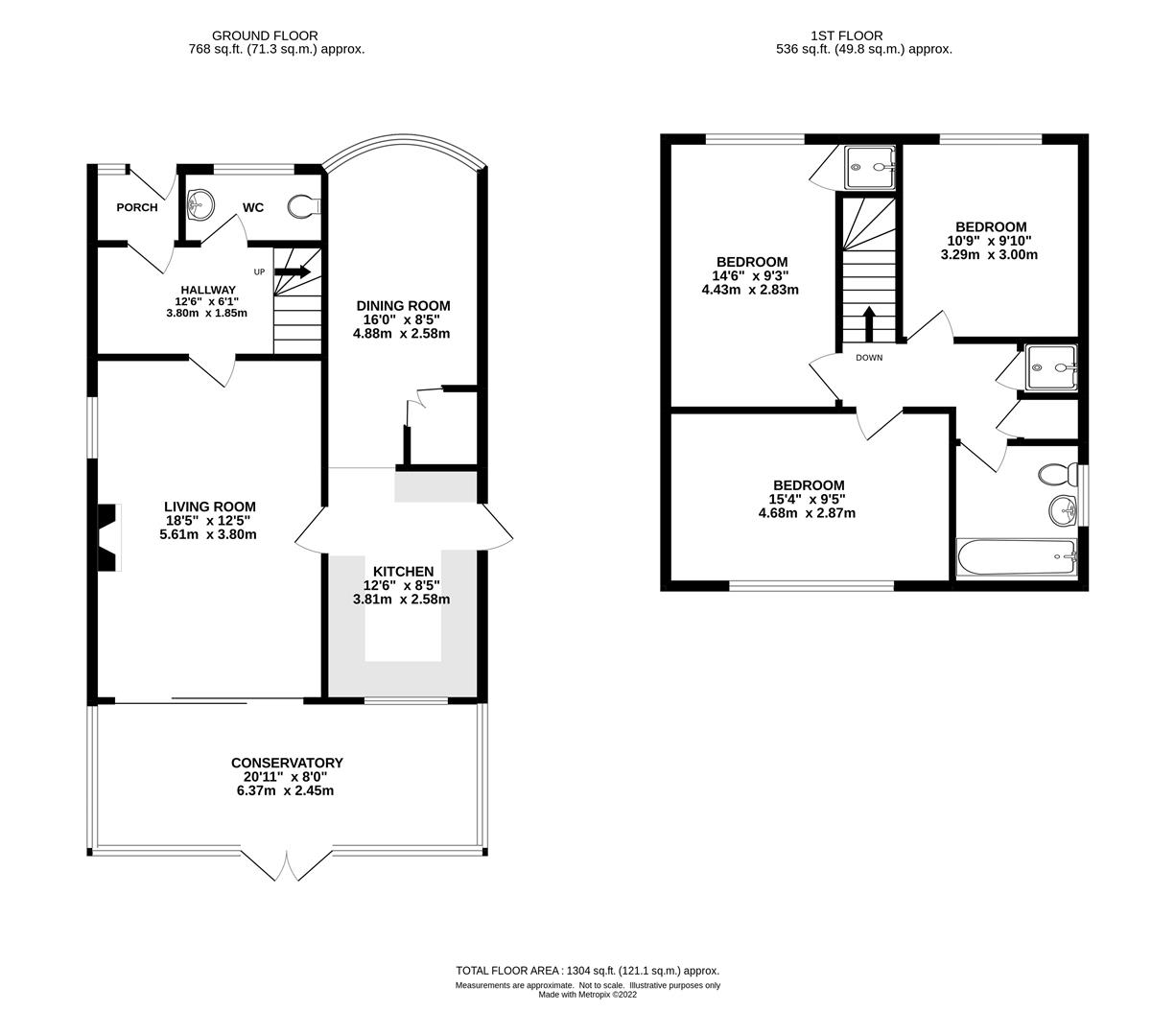- DETACHED FAMILY HOME
- THREE DOUBLE BEDROOMS
- BRIGHT & SPACIOUS LIVING ROOM
- GROUND FLOOR WC
- FULL WIDTH CONSERVATORY
- SEPARATE DINING ROOM
- MODERN FITTED KITCHEN WITH APPLIANCES
- BACKING ONTO BEAUTIFUL WOODLAND
3 Bedroom Detached House for sale in Brentwood
We are delighted to market this beautifully presented and well-maintained three double bedroom, two reception, family home located in a sought after, quiet turning in the heart of Doddinghurst Village. This lovely home is in a perfect location within walking distance of all the local amenities, including Doddinghurst Primary & Infant School, and enjoys the benefits of semi-rural living whilst being just a short drive of around 5 miles into Brentwood and Shenfield Town Centres. Of particular note, is that this property benefits from backing onto ancient, and protected bluebell woods, with beautiful and tranquil countryside walks literally on your doorstep, providing a stunning backdrop all year round.
The property comprises of an entrance porch, providing handy coat/shoe storage and a further door which gives access into a good-sized entrance hall with stairs rising to the first floor. There are doors in the hallway which give access to a ground floor cloakroom and the living room. The cloakroom is fitted in a two-piece suite, comprising low flush w.c. and wash hand basin set into a vanity unit. A bright and spacious living room has been neutrally decorated and has sliding patio doors through to the conservatory which runs the whole width of the property to the rear and enjoys views of the garden and woodland beyond. There is a separate dining room with large bay window to the front aspect, allowing for plenty of natural lighting in this room, there is also a large corner storage cupboard which houses the meters and boiler, and provides excellent and additional storage. A well fitted kitchen has a range of 'Shaker' style wall and base units with integrated appliances to include oven and hob with extractor above, fridge, freezer, washer/dryer and dishwasher, plus waste disposal under the sink. There is further access into the garden from the kitchen, via the side.
Rising to the first floor viewers will find a spacious landing with doors to all rooms. All bedrooms are of a double size and are well proportioned. The master bedroom which overlooks the rear of the property has fitted bedroom furniture which includes display shelving, and the second bedroom has a door which gives access into a shower cubicle within the room itself. The family bathroom with panelled bath, pedestal wash hand basin and close coupled w.c is also of good size and there is further, separate shower cubicle adjacent which is accessible off the landing.
Externally, the property has a beautiful, landscaped rear garden which is low maintenance and offers a feeling of privacy. Mature shrubs, seasonal perennials and bulbs are planted to the borders, with the remainder being laid to artificial lawn and shingled areas. There is also useful side pedestrian access through to the front. As previously mentioned, the property backs onto ancient woodland which see carpets of beautiful bluebells in the spring, and delightful seasonal countryside walks throughout the whole year. The front of the property has been mostly laid to block paving allowing ample off street parking for three vehicles.
Front door leads into:
Porch - With door to
Hallway - 3.81m x 1.85m (12'6 x 6'1) - Stairs to first floor.
Ground Floor Wc -
Living Room - 5.61m x 3.78m (18'5 x 12'5) - With fireplace.
Dining Room - 4.88m x 2.57m (16'0 x 8'5) - Large cupboard housing boiler and meters.
Kitchen - 3.81m x 2.57m (12'6 x 8'5) - Fitted with a range of high gloss units. All white goods are integrated, including fridge, freezer, washer/dryer and dishwasher, there is also a waste disposal under the sink.
Conservatory - 6.38m x 2.44m (20'11 x 8'0) -
First Floor Landing - Walk-in shower from the landing.
Bedroom One - 4.67m x 2.87m (15'4 x 9'5) - Window to rear.
Bedroom Two - 4.42m x 2.82m (14'6 x 9'3) - Window to front. and walk in shower.
Bedroom Three - 3.28m x 3.00m (10'9 x 9'10) - Window to front.
Bathroom - Fitted with a three piece white suite.
Exterior -
Rear Garden - The rear garden is low maintenance, with all borders being fully stocked with seasonal perennials, bulbs and shrubs, and with an artificial lawn. Garden backs onto woodland.
Front Garden - Off street parking for three vehicles on a block paved driveway.
Agents Note - Fee Disclosure - As part of the service we offer we may recommend ancillary services to you which we believe may help you with your property transaction. We wish to make you aware, that should you decide to use these services we will receive a referral fee. For full and detailed information please visit 'terms and conditions' on our website www.keithashton.co.uk
Important information
This is not a Shared Ownership Property
Property Ref: 59223_31998690
Similar Properties
Parsonage Field, Doddinghurst, Brentwood
4 Bedroom Detached House | Guide Price £600,000
Deceptively spacious and with a well-maintained, unoverlooked garden to the rear, we are delighted to bring to market th...
Glovers Field, Kelvedon Hatch, Brentwood
4 Bedroom Detached House | Guide Price £600,000
Situated in a pleasant cul-de-sac and backing onto open farmland is this four bedroom, garage linked detached house whic...
Barn Mead, Doddinghurst, Brentwood
3 Bedroom Detached House | Guide Price £600,000
** GUIDE PRICE �600,000 - �625,000 ** Situated in a Village Location at the bottom of a cul-de-s...
Wyatts Green Road, Wyatts Green, Brentwood
3 Bedroom Detached House | Guide Price £625,000
Situated within walking distance of local shops, schools, and bus routes, and being just a short drive of around 5 miles...
Church Lane, Doddinghurst, Brentwood
5 Bedroom Semi-Detached House | Guide Price £625,000
Within walking distance of all local amenities including bus routes into Brentwood Town centre is this extended family h...
Loves Green, Highwood, Chelmsford
3 Bedroom Semi-Detached House | Guide Price £625,000
Located in the pleasant semi-rural village of Loves Green and with views over farmland to the rear is this beautiful, an...

Keith Ashton Estates (Kelvedon Hatch)
38 Blackmore Road, Kelvedon Hatch, Essex, CM15 0AT
How much is your home worth?
Use our short form to request a valuation of your property.
Request a Valuation
