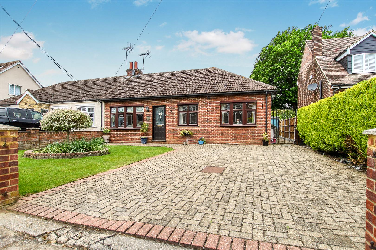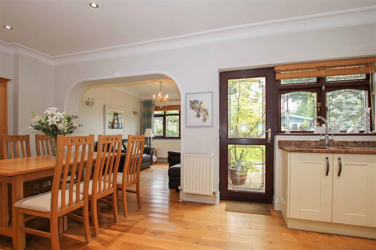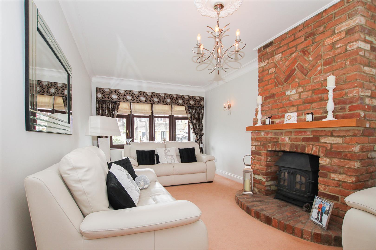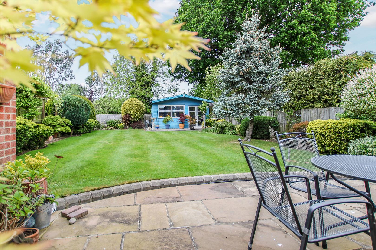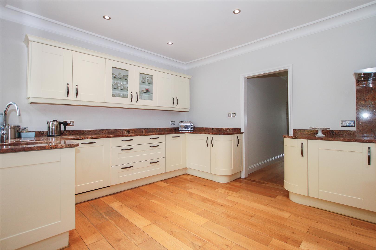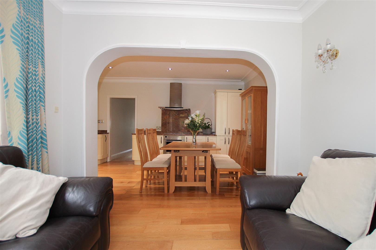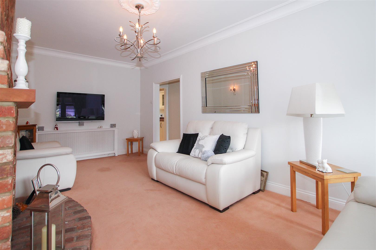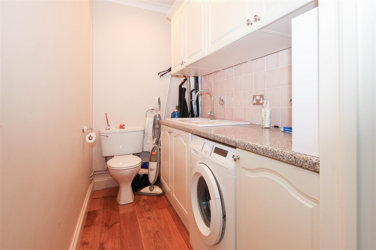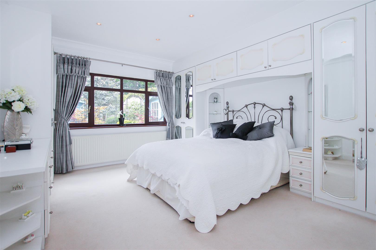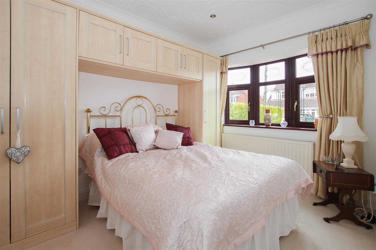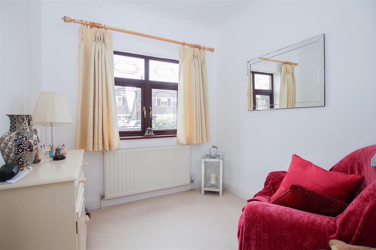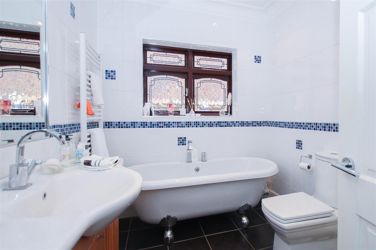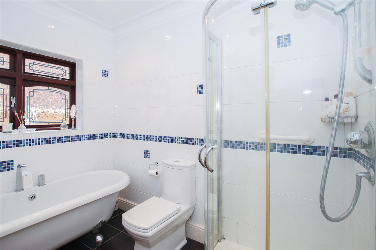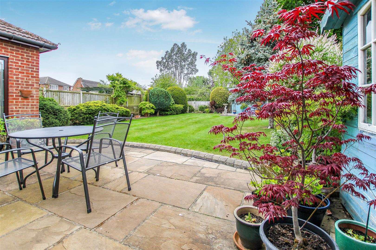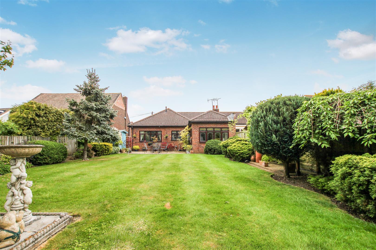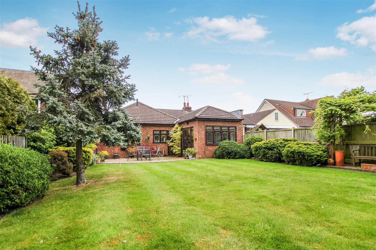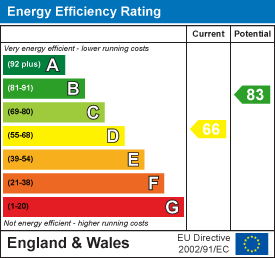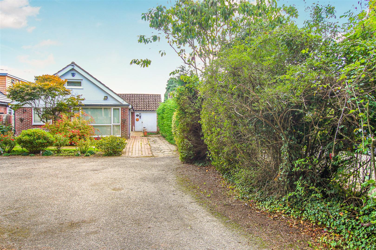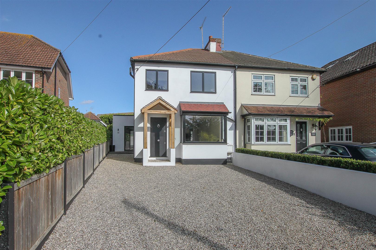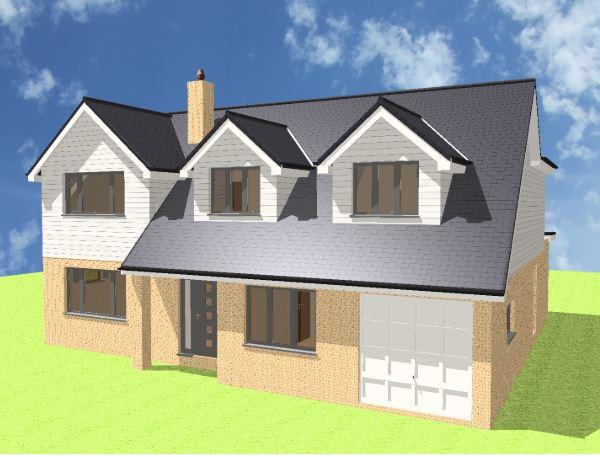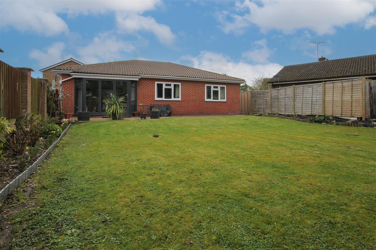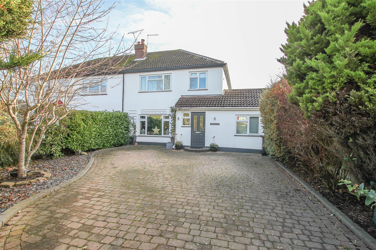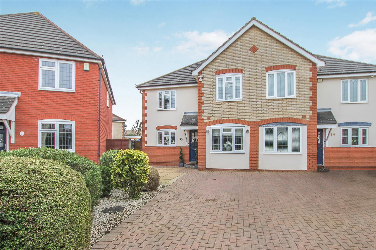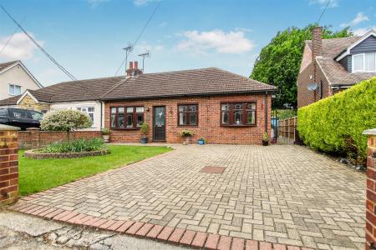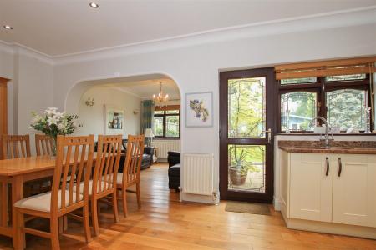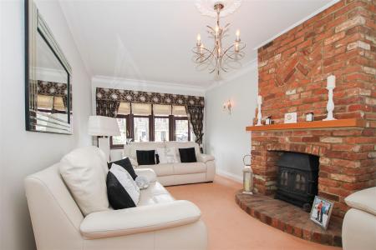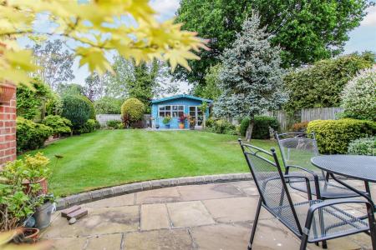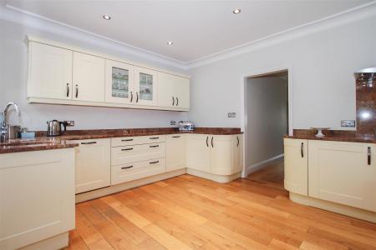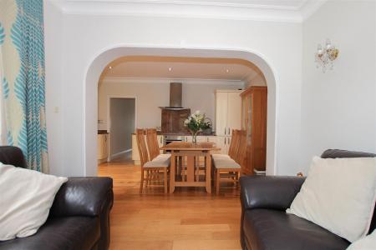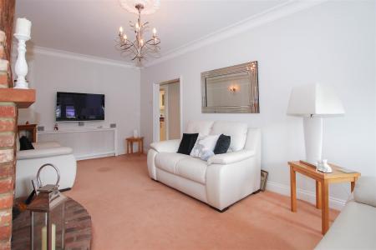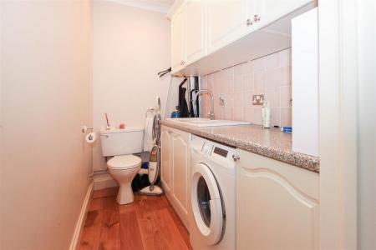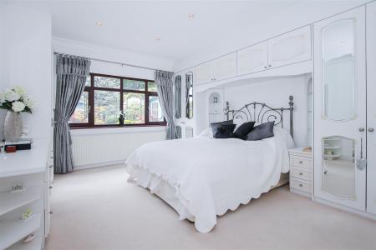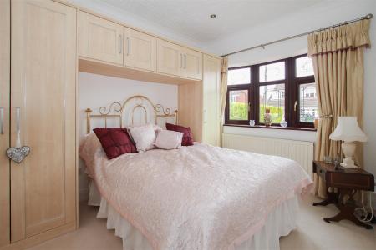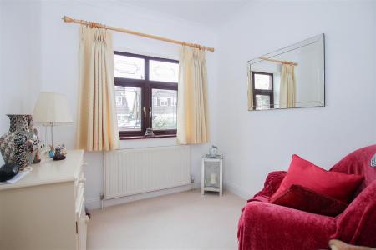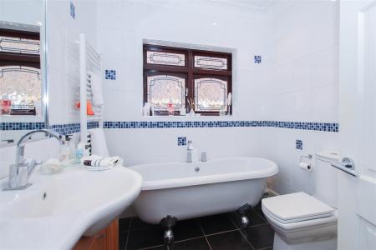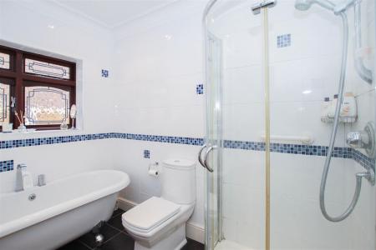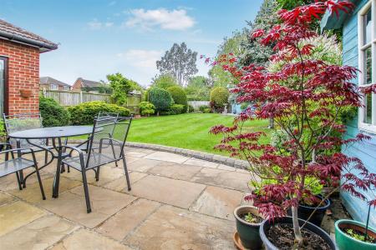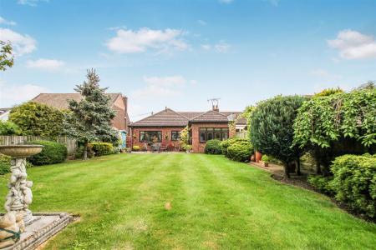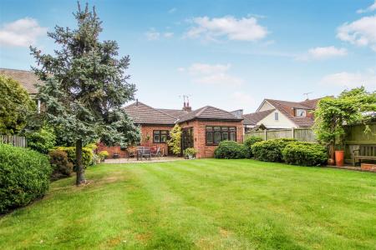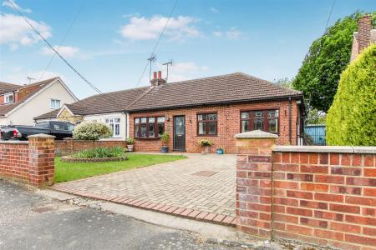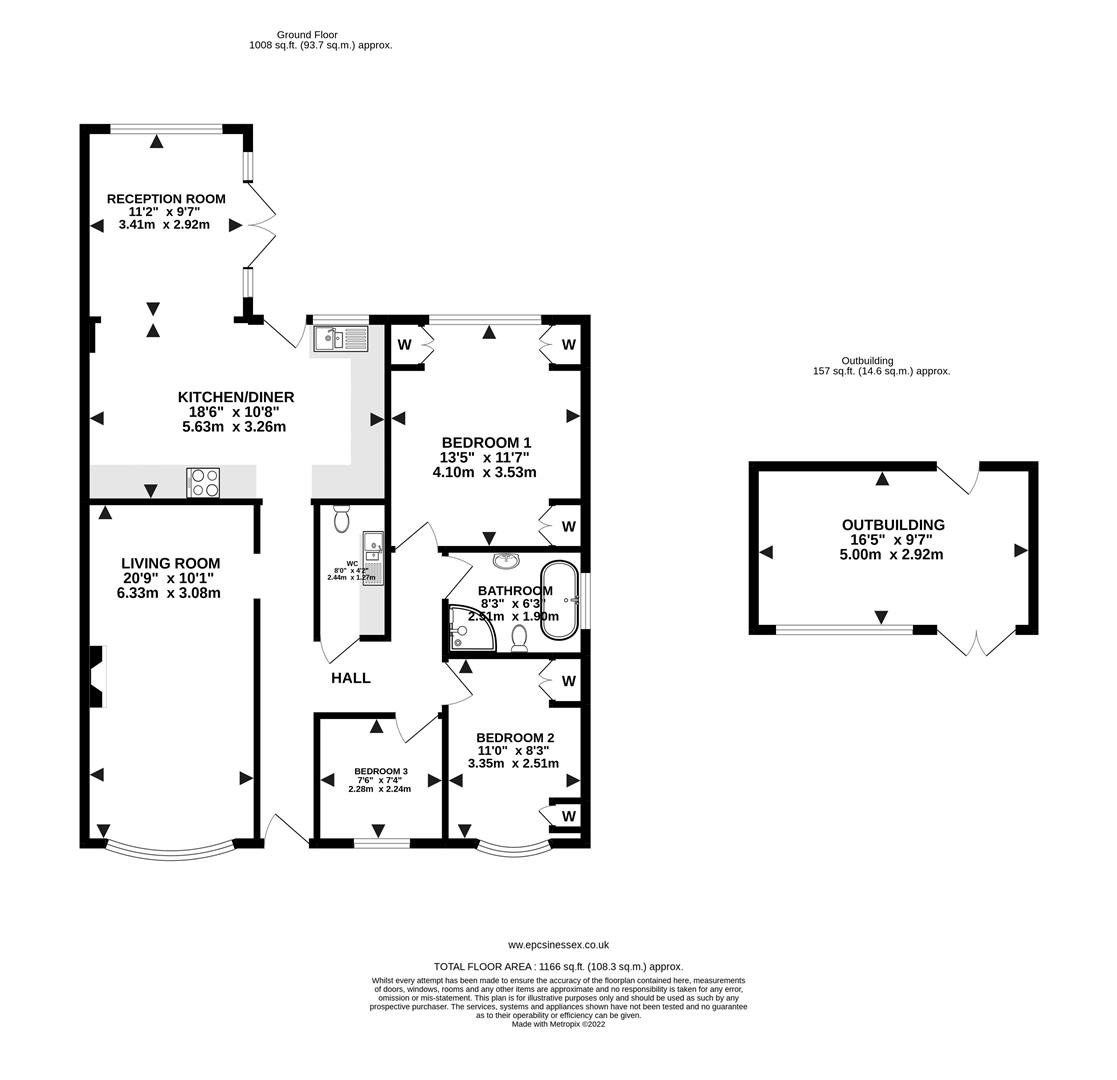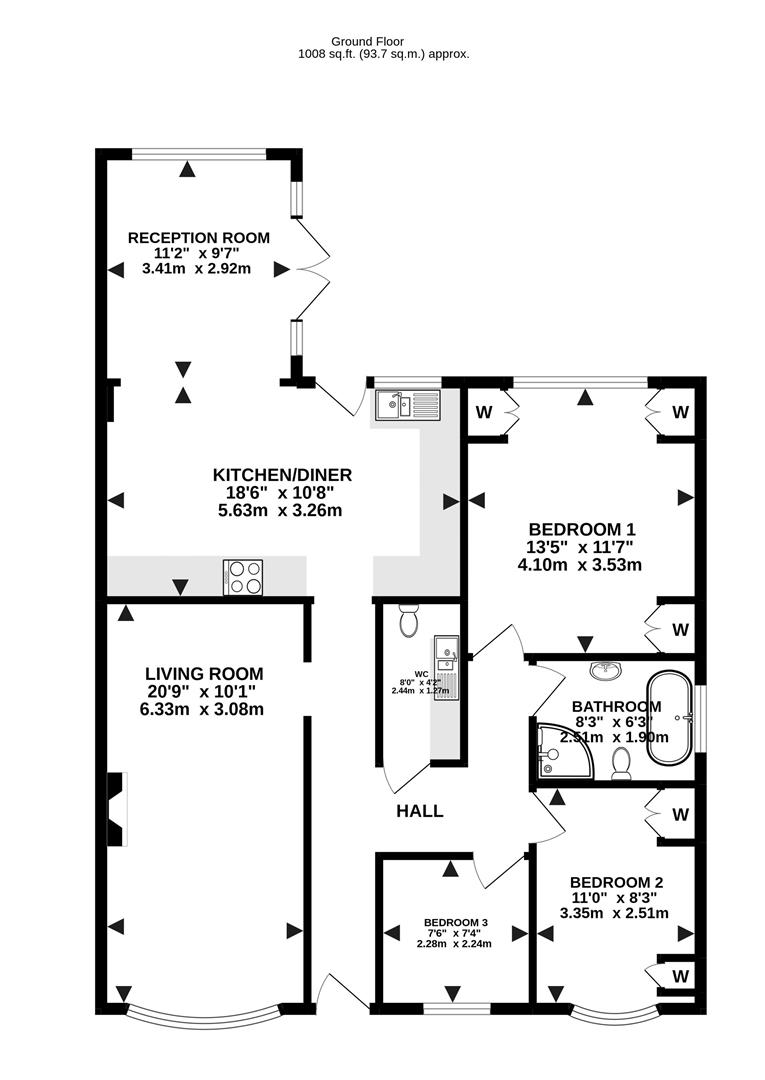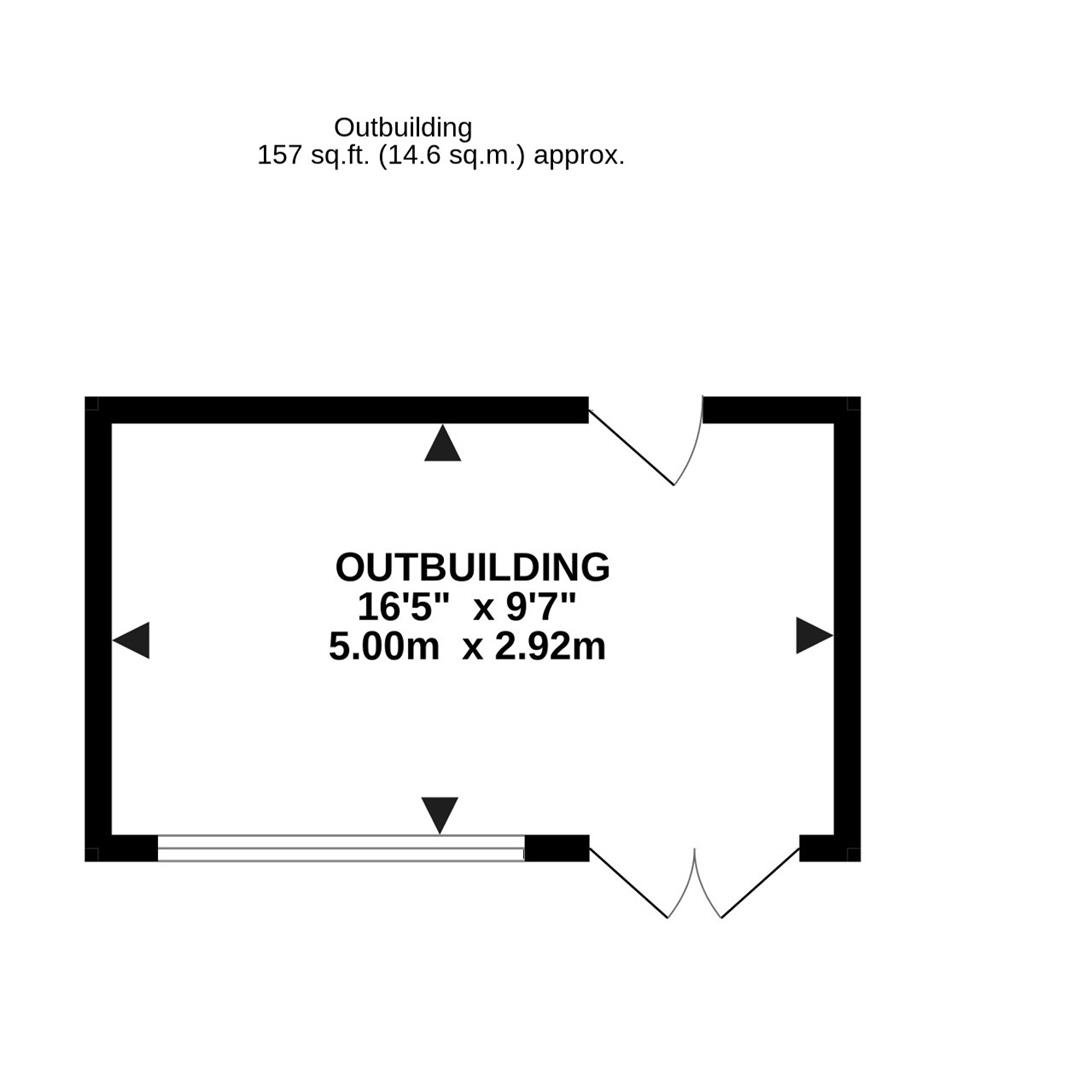- THREE BEDROOM BUNGALOW
- 70' WEST FACING REAR GARDEN
- WELL MAINTAINED THROUGHOUT
- LARGE KITCHEN / DINING AREA
- TWO RECEPTION ROOMS
- FOUR PIECE FAMILY BATHROOM
- UTILITY ROOM WITH W.C.
- AMPLE OFF STREET PARKING
3 Bedroom Semi-Detached Bungalow for sale in Brentwood
Coming to the market for the first time in 30 years is this exceedingly well-maintained semi-detached bungalow located in a desirable turning in the heart of Doddinghurst Village. This three bedroom property offers in the region of 1166 sq.ft of accommodation, and benefits from two receptions, a good-sized kitchen/diner, utility and a beautifully kept rear garden which is WEST facing and measures approx. 70' in length. Doddinghurst village is five miles north of Brentwood Town Centre and mainline train station and offers a range of amenities, including well-regarded Doddinghurst Infant and Junior school, local village hall and church and a parade of shops including the popular Kervan Kitchen restaurant. This home is offered with no on-going chain and no requirement for probate.
Entering the property into a long hallway that leads directly to a spacious kitchen/diner at the rear of the property. The kitchen has been fitted in a good-range of wall and base units with granite work surfaces over and includes integrated dishwasher, electric oven and induction hob with extractor above. The kitchen is open plan to the second reception which has French door opening onto the garden, there is a further door in the kitchen which also gives access to the rear garden. To the front of the property there is a sizeable lounge with feature brick feature fireplace with log burning stove and a bay window overlooking the front garden.
Bedrooms one and two are both doubles and have fitted storage/wardrobes. There is a third single bedroom which could be utilized as a study for those looking to work from home. The property has a family bathroom which is fully tiled and has been fitted in a four piece suite, and includes a luxury roll top bath, separate corner shower cubicle, w.c and wash hand basin. In addition, there is a utility room which has a w.c. and is fitted in a range of wall and base units, including sink unit and has plumbing and space for washing machine.
Externally, the property has a beautifully maintained rear garden which is west facing and measures in the region of 70'. A good sized patio area leads into neat lawns, and has flower borders with mature trees and shrubs. To the bottom of the garden is a lovely summer house which measures 16'5 x 9'7. There is ample off street parking to the front of the property on your own block paved driveway, with the potential to create further spaces if required. A gated, side pedestrian access leads down the side of the bungalow to the rear garden.
Entrance Hall - With wooden flooring throughout, leading into the kitchen/dining area. The loft is located on the right hand turning of hallway before Bedroom One.
Living Room - 6.32m x 3.07m (20'9 x 10'1) - With brick feature fireplace and working log burner. Bay window to the front.
Downstairs Wc / Utility Area - 2.44m x 1.27m (8' x 4'2) - With wooden flooring, a range of wall and base units, currently has a freestanding washing machine. WC and sink and drainer.
Kitchen / Diner - 5.64m x 3.25m (18'6 x 10'8) - Kitchen is fully fitted with a wide range of wall and base units, Granite work surfaces, integrated dishwasher, electric oven and induction hob, with overhead extractor. Door to garden. Open plan to :
Dining Area / Reception Room - 3.40m x 2.92m (11'2 x 9'7) - Large window to rear and French doors onto garden.
Bedroom One - 3.96m;1.52m x 3.53m (13;5 x 11'7) - Overlooking the garden with a range of fitted cupboards and wardrobes.
Bedroom Two - 3.35m x 2.51m (11' x 8'3) - With bay window to front aspect and fitted cupboards.
Bedroom Three - 2.29m x 2.24m (7'6 x 7'4) - Single room which could lend itself to a Study area.
Family Bathroom - 2.51m x 1.91m (8'3 x 6'3) - With a four piece suite, to include a luxury roll top bath and separate corner shower cubicle.
West Facing Rear Garden - approx 21.34m in length (approx 70' in length) - WEST facing garden, with mature trees, part paved and turfed with water connected. There is side access to the front.
Summer House / Outbuiilding - 5.00m x 2.92m (16'5 x 9'7) - The summer house, at the rear has power and light connected.
Front Garden - Ample room to park, with the potential to create further spaces if required,
Agents Note - Fee Disclosure - As part of the service we offer we may recommend ancillary services to you which we believe may help you with your property transaction. We wish to make you aware, that should you decide to use these services we will receive a referral fee. For full and detailed information please visit 'terms and conditions' on our website www.keithashton.co.uk
Property Ref: 59223_31503339
Similar Properties
3 Bedroom Detached Bungalow | Guide Price £650,000
** GUIDE PRICE �650,000 - �675,000 ** Presenting a fantastic opportunity for extension (stpp) an...
Wyatts Green Road, Wyatts Green, Brentwood
3 Bedroom Semi-Detached House | Guide Price £650,000
** GUIDE PRICE �650,000 - �700,000 **With a hint of 'industrial chic' giving a contemporary feel...
Hook End Road, Hook End, Brentwood
4 Bedroom Detached House | Guide Price £650,000
Situated in the centre of Hook End is this detached chalet style home which comes to the market with full planning permi...
Jericho Place, Blackmore, Ingatestone
3 Bedroom Detached Bungalow | Guide Price £670,000
Offered for sale is this three, double bedroom, detached bungalow situated in a quiet cul-de-sac in the heart of Blackmo...
Blackmore Road, Kelvedon Hatch, Brentwood
4 Bedroom Semi-Detached House | Guide Price £675,000
Sitting well back from the road is this well established four bedroom, semi-detached family home with a glorious kitchen...
4 Bedroom Semi-Detached House | Guide Price £675,000
Situated on a corner plot this spacious, semi-detached property makes a fantastic family home, with it's four double bed...

Keith Ashton Estates (Kelvedon Hatch)
38 Blackmore Road, Kelvedon Hatch, Essex, CM15 0AT
How much is your home worth?
Use our short form to request a valuation of your property.
Request a Valuation
