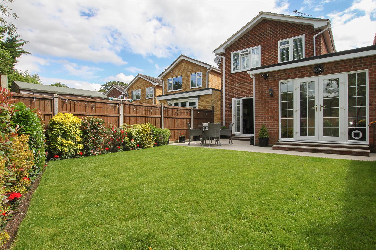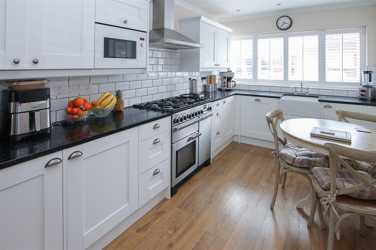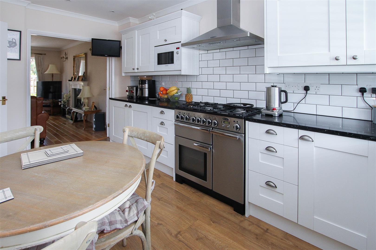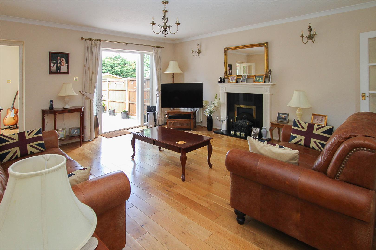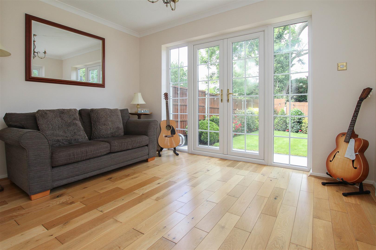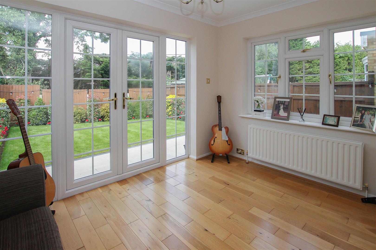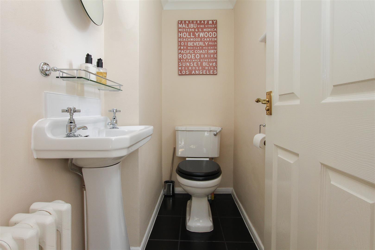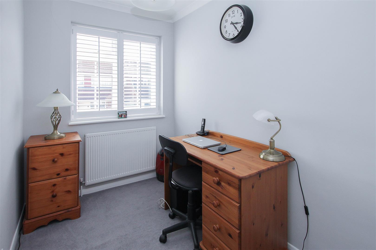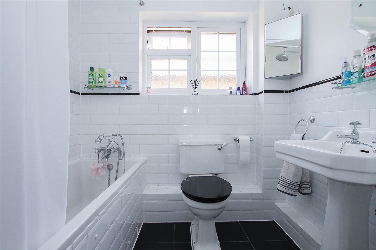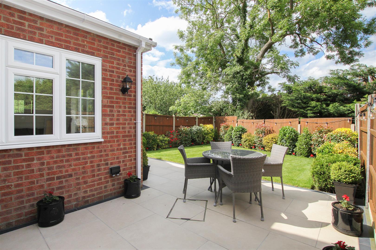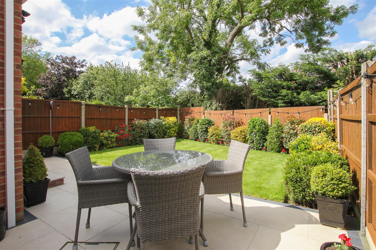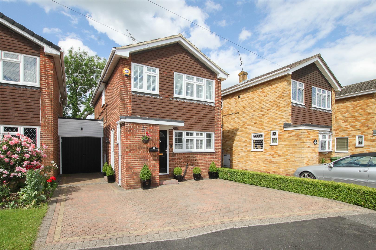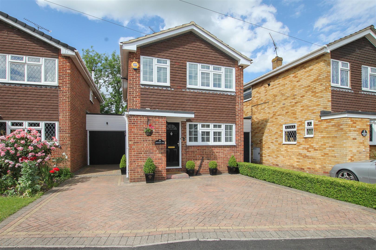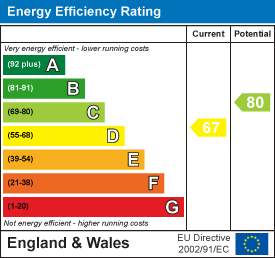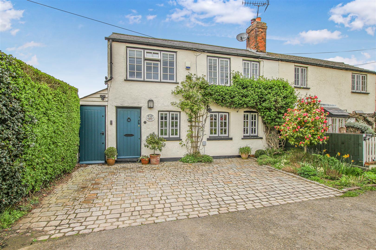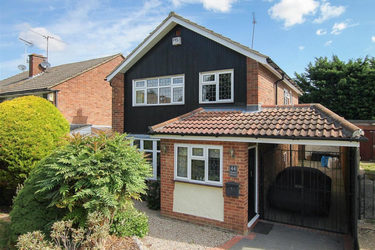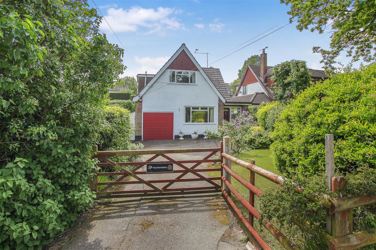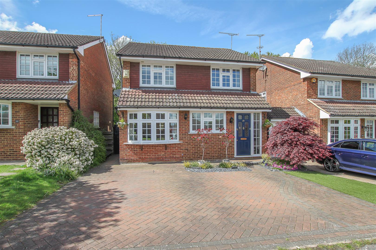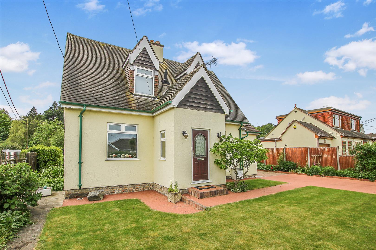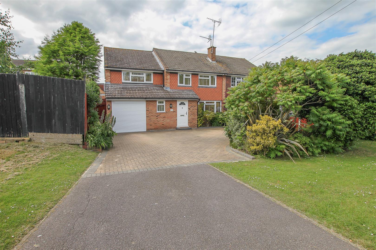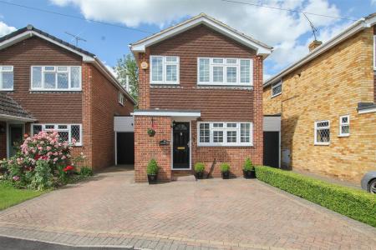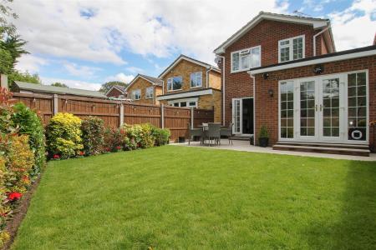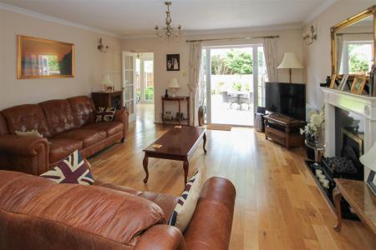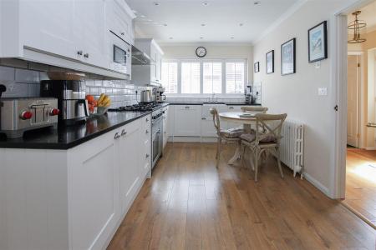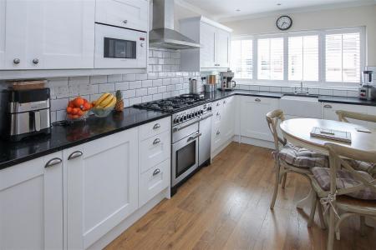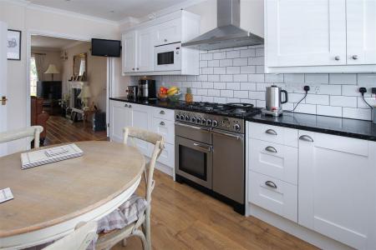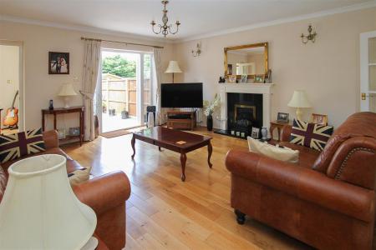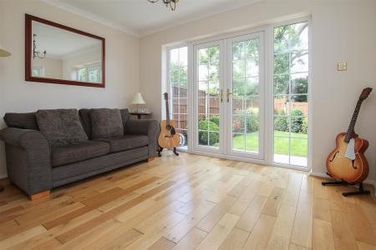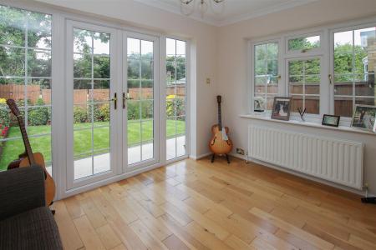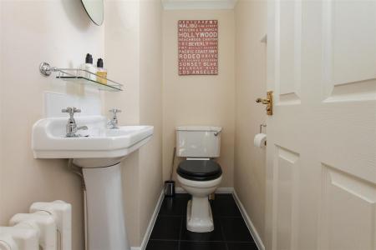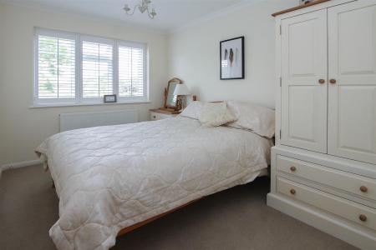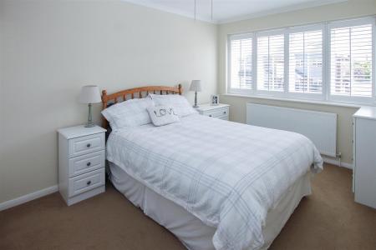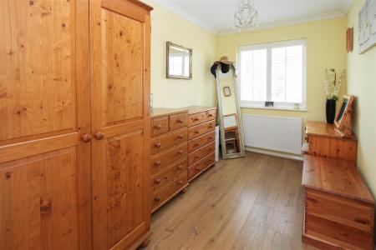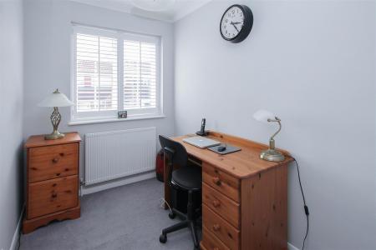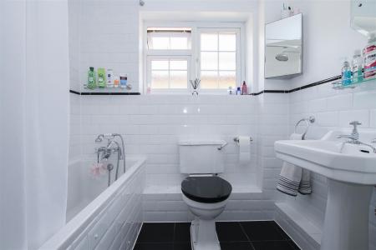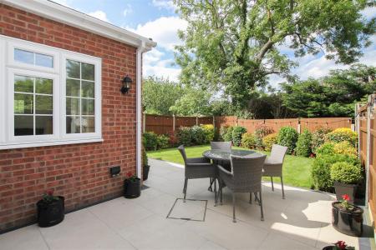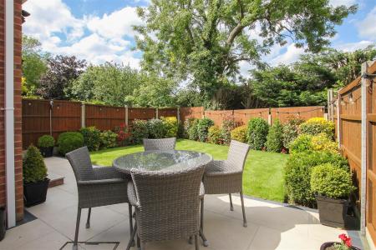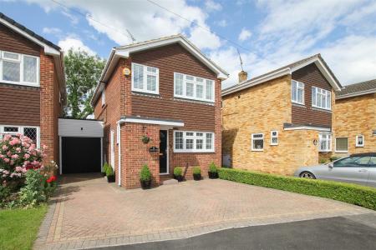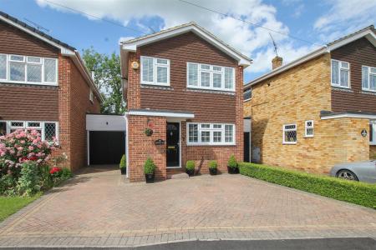- FOUR BEDROOMS
- FAMILY HOME IN POPULAR LOCATION
- WELL-FITTED KITCHEN / DINER
- GROUND FLOOR CLOAKROOM
- SPACIOUS LIVING ROOM
- FURTHER RECEPTION ROOM
- UNOVERLOOKED & WELL-MAINTAINED GARDEN
- GARAGE & OFF STREET PARKING
4 Bedroom Detached House for sale in Brentwood
Deceptively spacious and with a well-maintained, unoverlooked garden to the rear, we are delighted to bring to market this attractive four-bedroom, link-detached family home. The property is situated in Parsonage Field which is a turning in Doddinghurst Village and is just a short walk of local shops and main bus routes into Brentwood Town Centre where there is high street shopping and mainline train services into London Liverpool Street. There is ample off-street parking for several vehicles by way of a large block paved driveway which extends to the side of the property where there is also an integral garage.
As you enter the hallway there are stairs rising to the first-floor level and access into a ground floor cloakroom which has been fitted with a white suite. A kitchen/diner sits at the front of the property with a window to the front aspect overlooking the driveway. White 'Shaker' style wall and base units with quartz work surface provide ample storage options and there is space for a Range style cooker with extractor above, with further room for a table and chairs, seating four. Double doors from the kitchen open into a bright and spacious living room where there are a further double doors opening onto the rear garden and a door which opens into a further reception room. This reception room would make an ideal family room or dining room, there is also access into the garden from this room via a set of French doors.
The first-floor landing has doors to all rooms and a useful built-in cupboard/airing cupboard. All bedrooms are of good size and proportions, three are doubles and there is a further single. The three largest bedrooms have ample space for free standing and/or fitted furniture and bedroom four has a built-in cupboard over the stairs. A family bathroom has tiled flooring and part tiled walls, and comprises of a tile panelled bath with mixer tap and telephone style, handheld shower attachment, pedestal wash hand basin and close coupled w.c.
To the rear of the property there is a beautifully maintain rear garden which is unoverlooked. The garden commences with a paved patio area leading into neat lawns with well-stocked flower beds to the borders. The front of the property has a spacious block paved driveway which extends to the side of the house where you have access to the integral garage, allowing ample off-street parking. Neatly clipped, low box hedging forms the boundary and completes the attractive road frontage of this property.
Entrance Hall - Stairs rising to first floor. Further door to side.
Ground Floor Wc - Fitted in a white suite.
Kitchen / Diner - 4.65m x 2.74m (15'3 x 9') - Shaker style wall and base units with quartz work surface over. Space for Range style cooker with extractor above. Space also for a four settings, table and chairs. Double doors through to :
Living Room - 5.00m x 4.60m (16'5 x 15'1) - Feature fireplace. The living room can also be accessed from the hallway. French doors opening onto the garden and further door giving access into :
Further Reception / Dining Room - 3.68m x 2.72m (12'1 x 8'11) - Window to side and further French doors giving access into the garden. Door into the rear of the garage.
First Floor Landing - Doors to all rooms. Airing / storage cupboard.
Bedroom One - 4.09m x 2.74m (13'5 x 9') - Window to front aspect.
Bedroom Two - 3.58m x 2.51m (11'9 x 8'3) - Window to rear aspect.
Bedroom Three - 3.58m x 2.08m (11'9 x 6'10) - Window to rear aspect.
Bedroom Four - 2.82m x 1.85m (9'3 x 6'1) - Built-in cupboard over stairs.
Family Bathroom - 2.16m x 1.65m (7'1 x 5'5) - Tiled flooring, part tiled walls. Tile panelled bath with mixer taps and telephone style shower attachment, pedestal wash hand basin and close coupled w.c.
Exterior - Rear Garden - Unoverlooked landscaped garden. Neat lawns with well-stocked flower beds to borders. Paved patio to the immediate rear of the property.
Exterior - Front Garden - Block paved driveway providing ample off street parking. Driveway extends to the side of the property and leads to :
Integral Garage - 5.33m x 2.46m (17'6 x 8'1) - Pedestrian door at the rear onto the second reception.
Agents Note - Fee Disclosure - As part of the service we offer we may recommend ancillary services to you which we believe may help you with your property transaction. We wish to make you aware, that should you decide to use these services we will receive a referral fee. For full and detailed information please visit 'terms and conditions' on our website www.keithashton.co.uk
Important information
This is not a Shared Ownership Property
Property Ref: 59223_33175399
Similar Properties
3 Bedroom Semi-Detached House | Guide Price £600,000
Pre-dating the 1900's and being in a beautiful setting in Navestockside Village, with far reaching field views to the re...
Barn Mead, Doddinghurst, Brentwood
3 Bedroom Detached House | Guide Price £600,000
** GUIDE PRICE �600,000 - �625,000 ** Situated in a Village Location at the bottom of a cul-de-s...
Outings Lane, Doddinghurst, Brentwood
3 Bedroom Detached House | Guide Price £600,000
Situated in one of Doddinghurst's premier turnings, Outings Lane, is this detached, chalet style property which has exce...
3 Bedroom Detached House | Offers in excess of £612,500
We are delighted to market this beautifully presented and well-maintained three double bedroom, two reception, family ho...
Wyatts Green Road, Wyatts Green, Brentwood
3 Bedroom Detached House | Guide Price £625,000
Situated within walking distance of local shops, schools, and bus routes, and being just a short drive of around 5 miles...
Church Lane, Doddinghurst, Brentwood
5 Bedroom Semi-Detached House | Guide Price £625,000
Within walking distance of all local amenities including bus routes into Brentwood Town centre is this extended family h...

Keith Ashton Estates (Kelvedon Hatch)
38 Blackmore Road, Kelvedon Hatch, Essex, CM15 0AT
How much is your home worth?
Use our short form to request a valuation of your property.
Request a Valuation

