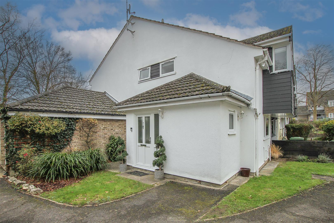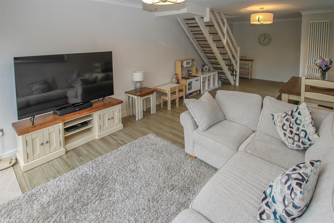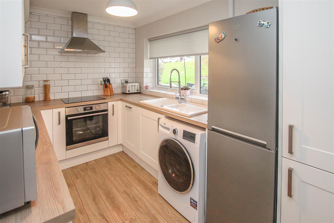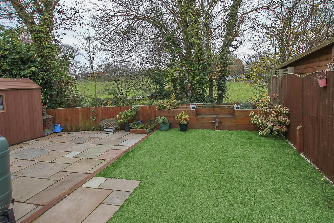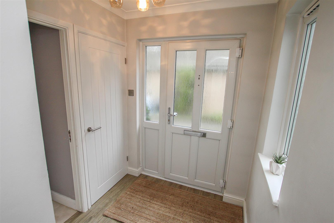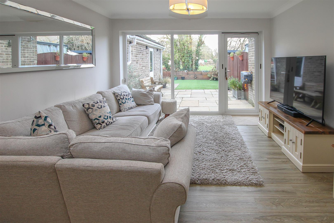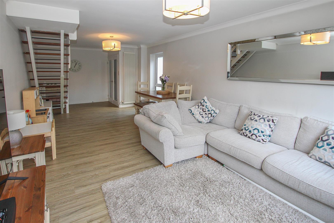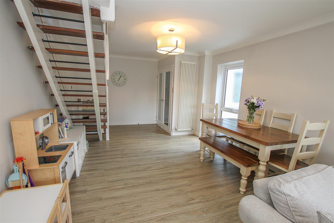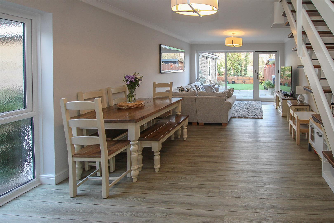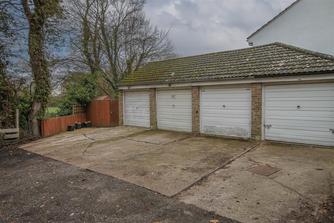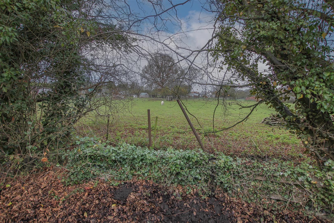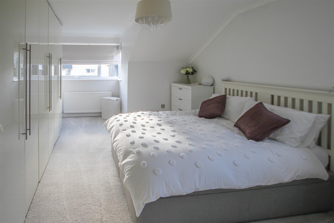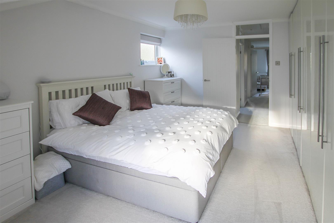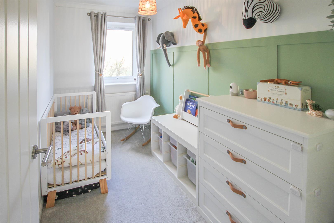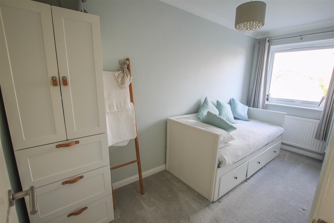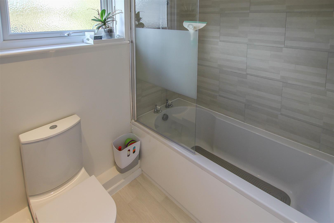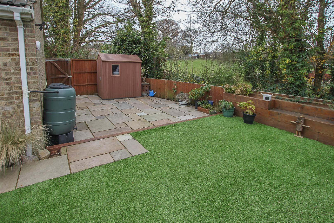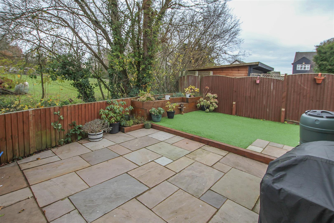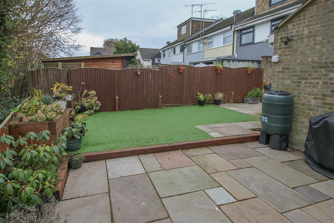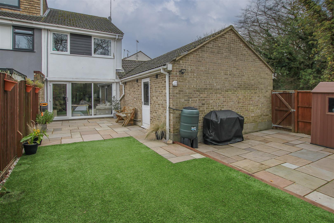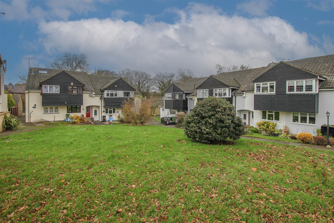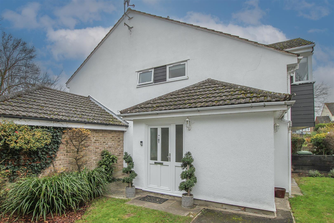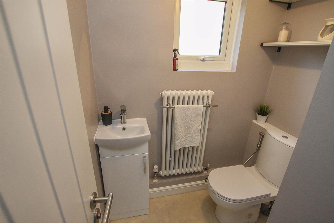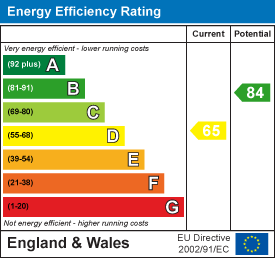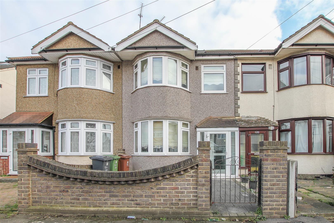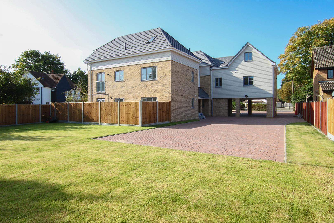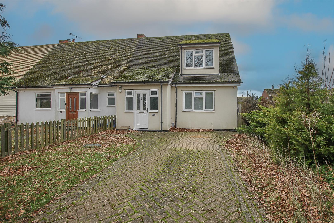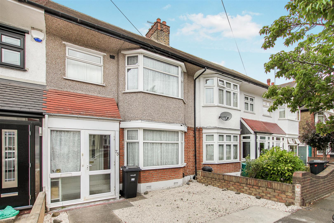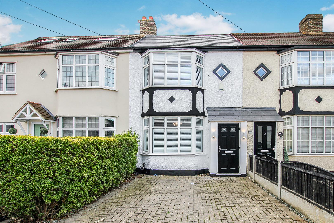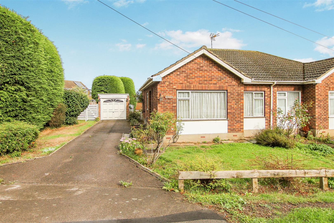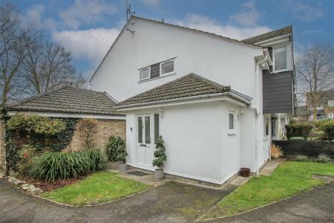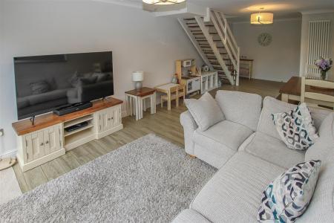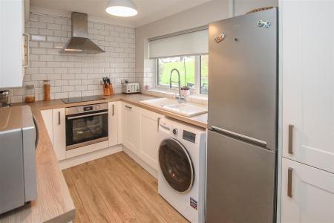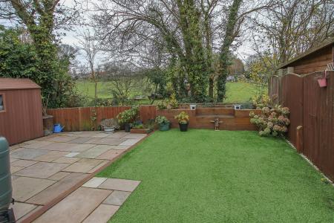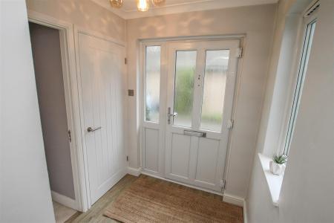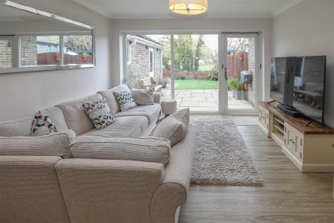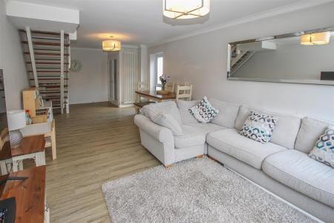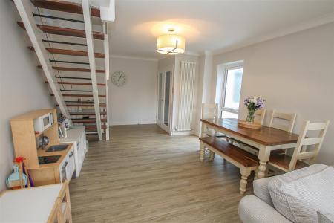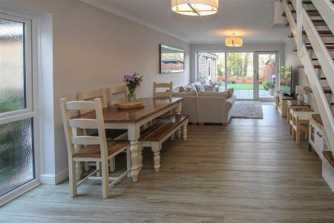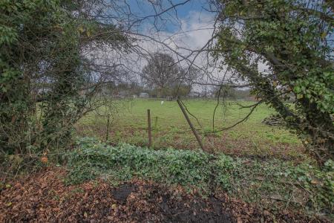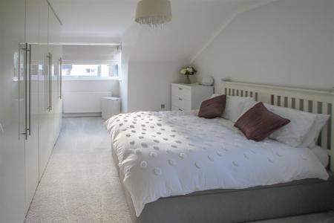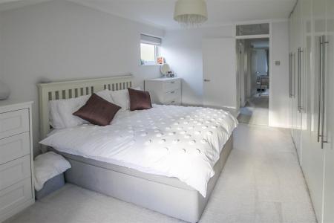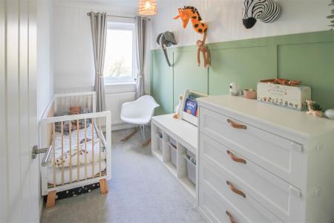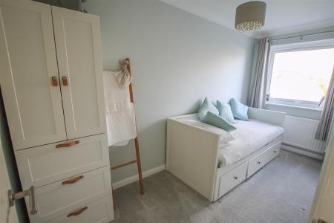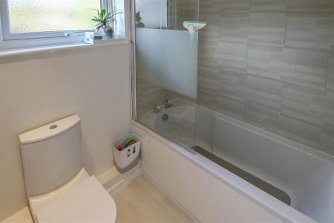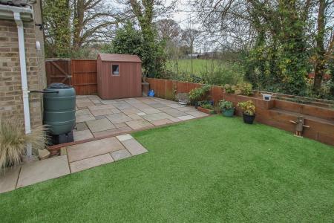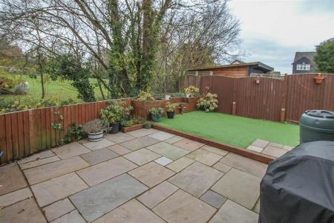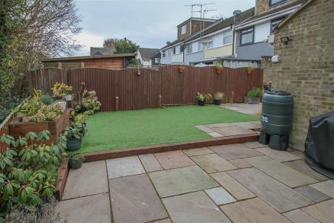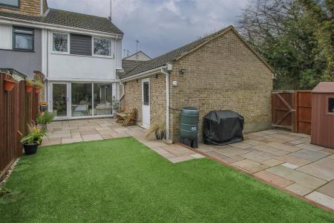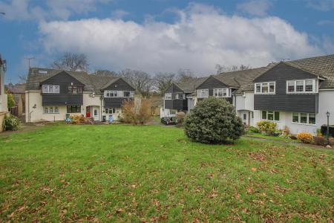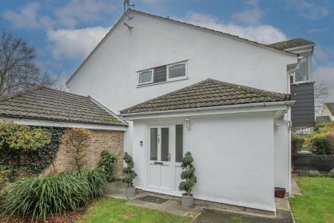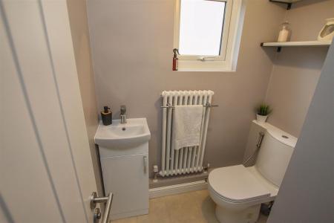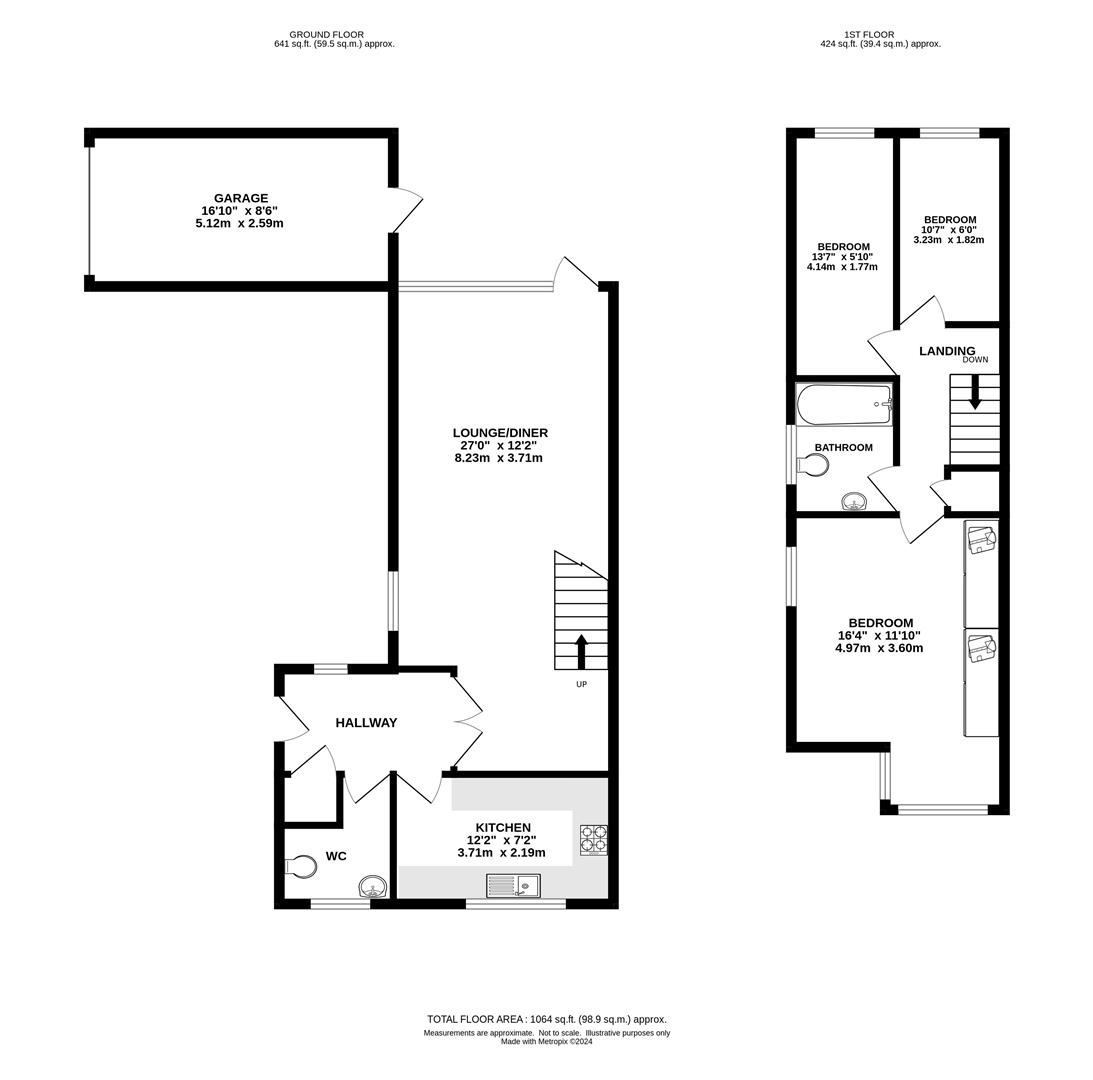- MODERN / WELL-PRESENTED FAMILY HOME
- THREE BEDROOMS
- SPACIOUS LOUNGE / DINER
- 'SHAKER' STYLE KITCHEN
- GROUND FLOOR W.C.
- EASY TO MAINTAIN GARDEN
- BEAUTIFUL VIEWS OVER FARMLAND
- ATTACHED GARAGE WITH PARKING SPACE TO FRONT
3 Bedroom End of Terrace House for sale in Brentwood
Situated in a pleasant cul-de-sac and with lovely views to the rear over open farmland is this beautifully maintained, three-bedroom end of terrace family home which benefits from a garage to the side with pedestrian access into a well-kept garden. The property has easy access to both Brentwood and Shenfield Town Centres where there are a good range of shops along with Mainline Train Services with trains into London, and within the Village itself there are pick-up points for School Buses for travel to Brentwood and Shenfield Secondary Schools. There is also a popular infant & junior school within the Village for families who may have younger children.
A side door opens into a bright hallway with storage cupboard and doors into the lounge, kitchen and into a modern ground floor cloakroom with w.c. and wash hand basin. The kitchen has been well-fitted in a range of white 'Shaker' style wall and base unit with wooden work surface over providing ample storage and workspace. Integrated appliances include oven and hob with extractor above and there is further space available for a free-standing washing machine and fridge/freezer. Finishing the accommodation on the ground floor level is a bright and spacious lounge / diner of some 27' in length which has stairs rising to the first floor and a door into the garden.
From the first floor landing you have access to all rooms, and there is a storage / airing cupboard providing further storage. The master bedroom is of a good-size and has fitted wardrobes to one wall. This room has a double aspect to the front and side and therefore it is a naturally bright room. There are two further bedrooms to the rear of the property. Finally, a family bathroom is fitted in a modern white suite which comprises of a panelled bath with shower over, w.c. and wash hand basin. The Vendor has advised that new windows and cladding have been fitted within the last year.
Externally, there is an easy to maintain rear garden with artificial lawn and paved patio, where you can sit and relax, enjoying the lovely views over the open farmland to the rear. There is pedestrian access into the garden via a wooden gate, plus pedestrian access from the rear of the garage. The garage is located at the side of the property giving easy and convenient access for parking and there is an additional parking space in front of the garage.
Spacious Entrance Hall - Storage cupboard. Doors into Lounge, kitchen and cloakroom.
Ground Floor Cloakroom - Modern wash hand basin and w.c.
Kitchen - 3.71m x 2.18m (12'2 x 7'2) - Modern range of white 'Shaker' style wall and base units with wooden work surface over. Integrated oven, hob and extractor above. Space for washing machine and fridge/freezer.
Lounge / Diner - 27' x 12'2 (88'6"' x 39'4"'6'6") - Bright and spacious room with laminate flooring and door to rear garden. Stairs rising to the first floor.
First Floor Landing - Doors to all rooms. Storage cupboard.
Master Bedroom - 4.98m x 3.61m max (16'4 x 11'10 max) - Window to front and side aspects. Fitted wardrobes.
Bedroom - 4.14m x 1.78m (13'7 x 5'10) - Window to rear aspect.
Bedroom - 3.23m x 1.83m (10'7 x 6') - Window to rear aspect.
Family Bathroom - Modern white suite, comprising : panelled bath with shower over, wash hand basin and w.c.
Exterior - Rear Garden - Easy to maintain with artificial lawn and paved patio. Timber framed shed to remain. Lovely views to the rear over farmland.
Exterior - Front Garden - Lawn and pathway to front door.
Garage - 5.13m x 2.59m (16'10 x 8'6) - Pedestrian door to rear into garden.
Agents Note - Fee Disclosure - As part of the service we offer we may recommend ancillary services to you which we believe may help you with your property transaction. We wish to make you aware, that should you decide to use these services we will receive a referral fee. For full and detailed information please visit 'terms and conditions' on our website www.keithashton.co.uk
Property Ref: 59223_33574309
Similar Properties
4 Bedroom Terraced House | Guide Price £450,000
We are pleased to offer this four bedroom mid terrace house which backs on to playing fields and is within close proximi...
Domos Place, Ongar Road, Kelvedon Hatch, Brentwood
2 Bedroom Apartment | Offers in excess of £450,000
Constructed in 2020 and having been beautifully maintained during this time by the current owners is this luxurious DUPL...
Stocks Lane, Kelvedon Hatch, Brentwood
2 Bedroom Semi-Detached House | Guide Price £450,000
Situated in a popular, semi-rural location in Kelvedon Hatch, we are delighted to bring to market this two, double bedro...
3 Bedroom Terraced House | Guide Price £475,000
Offering an excellent opportunity for improvement and extension to the rear and into the loft space (stpp), is this thre...
2 Bedroom Terraced House | Guide Price £475,000
Situated in a pleasant road is this two, double-bedroom extended terrace house with a rear garden measuring in the regio...
Doddinghurst Road, Doddinghurst, Brentwood
2 Bedroom Semi-Detached Bungalow | Offers in region of £475,000
We are pleased to offer for sale this two bedroom semi-detached bungalow which is situated on the corner of Lime Grove a...

Keith Ashton Estates (Kelvedon Hatch)
38 Blackmore Road, Kelvedon Hatch, Essex, CM15 0AT
How much is your home worth?
Use our short form to request a valuation of your property.
Request a Valuation
