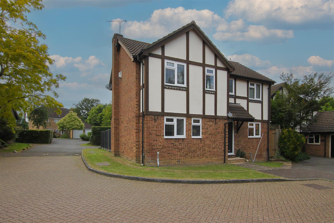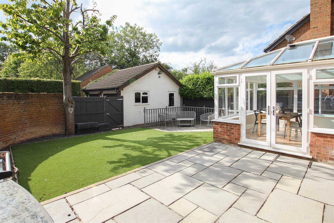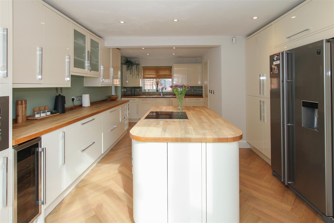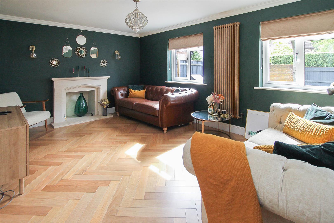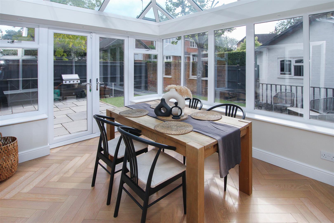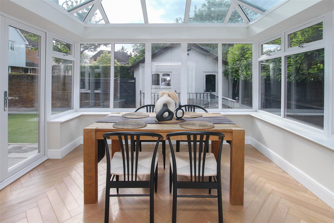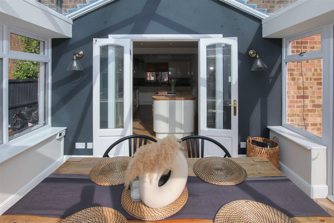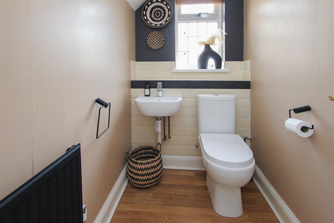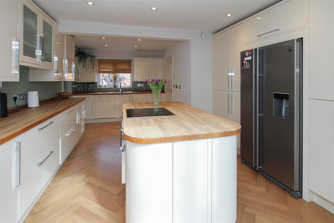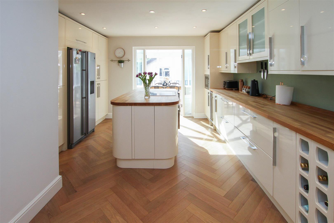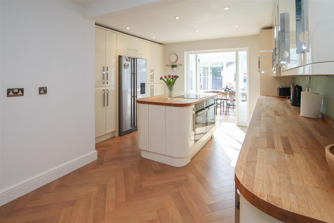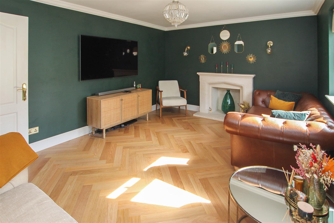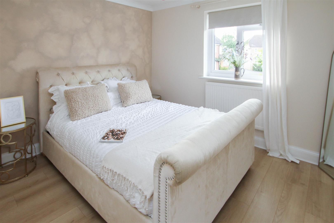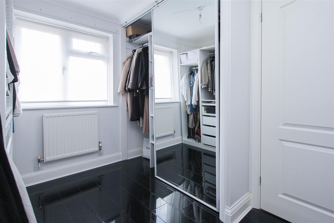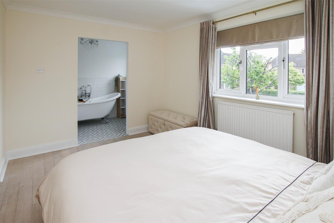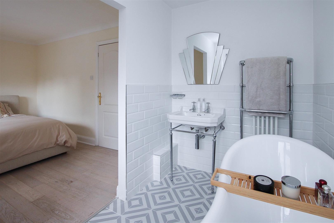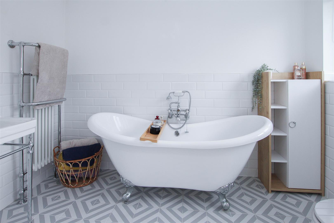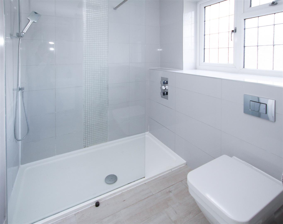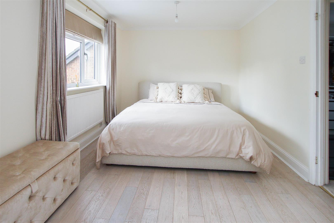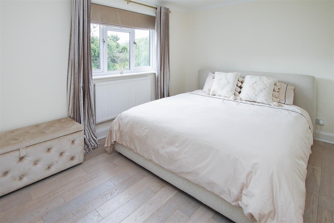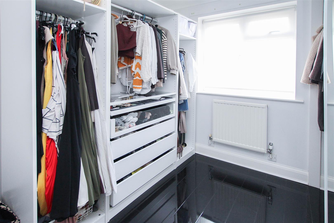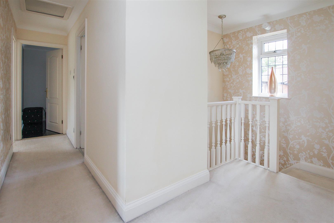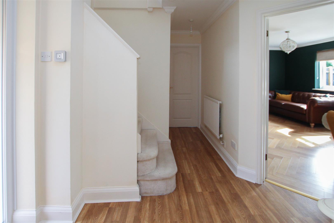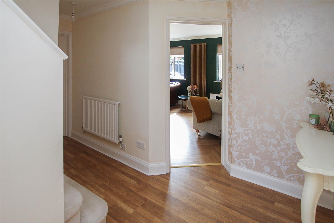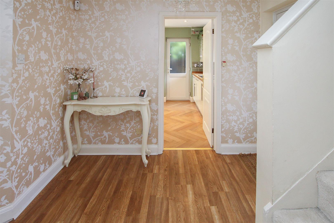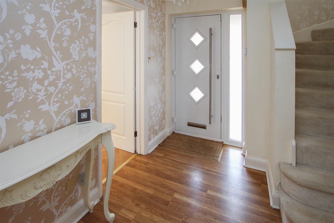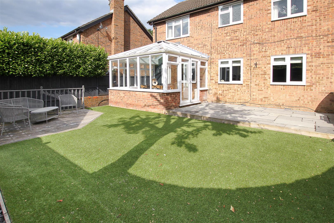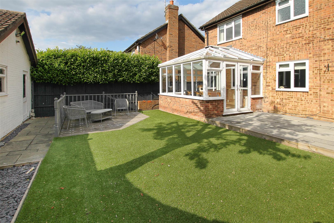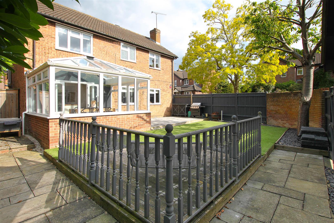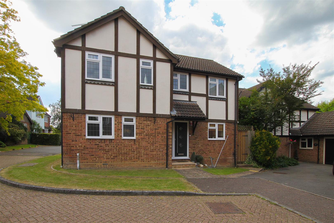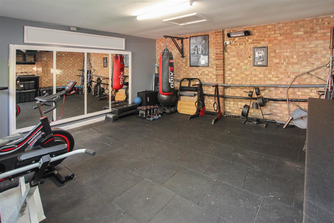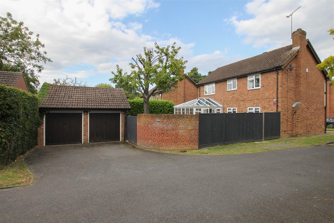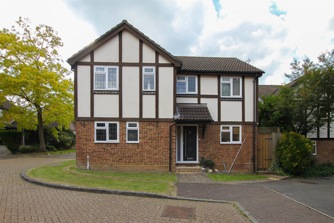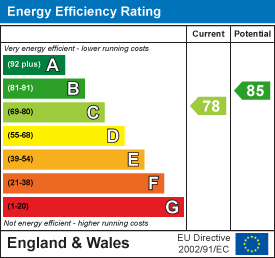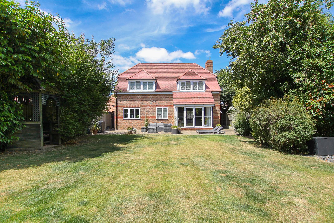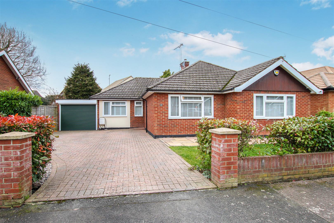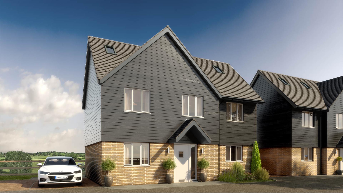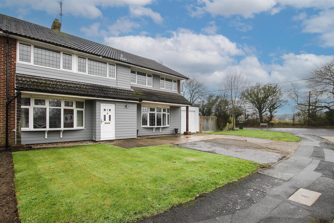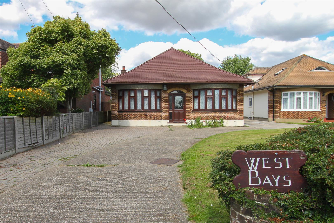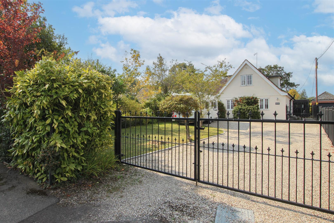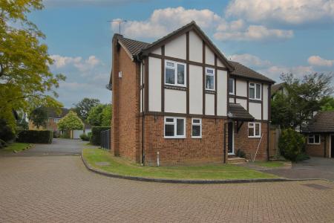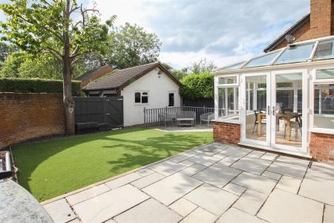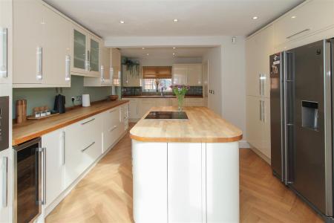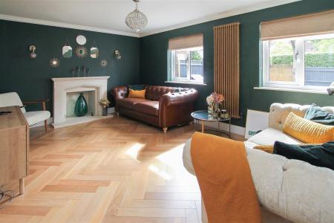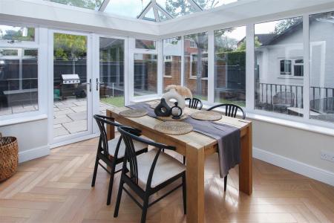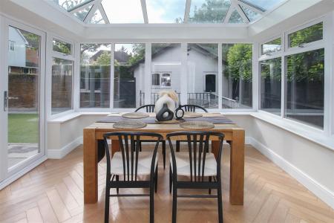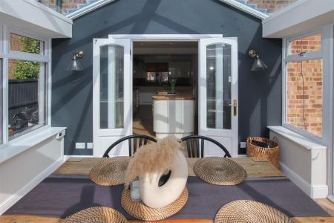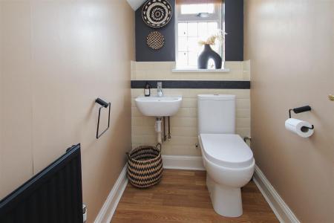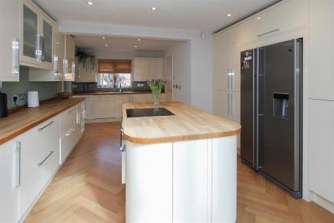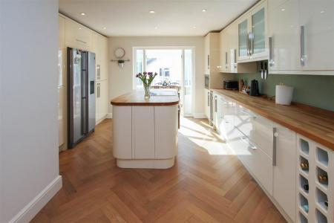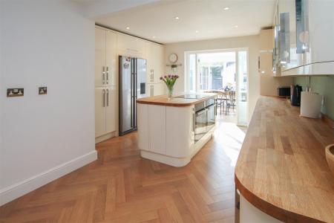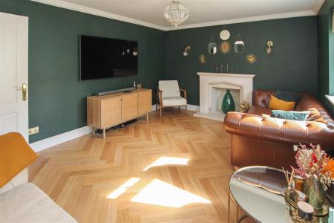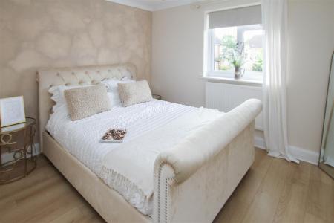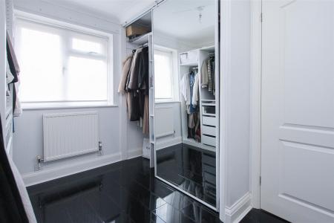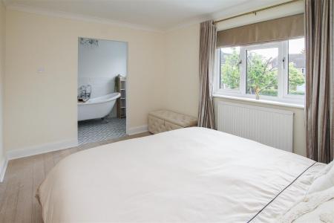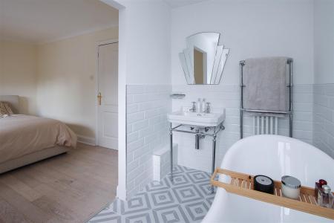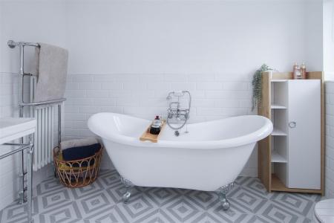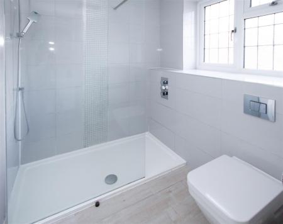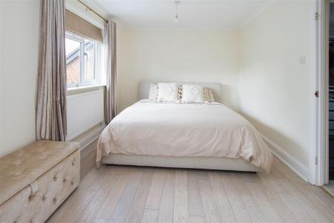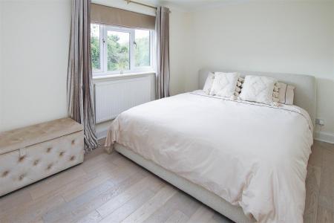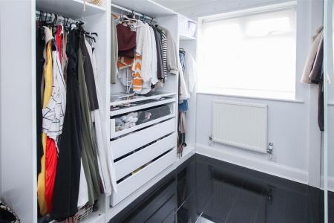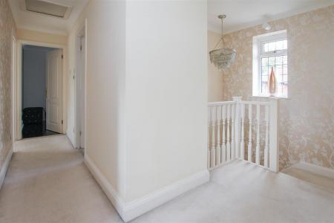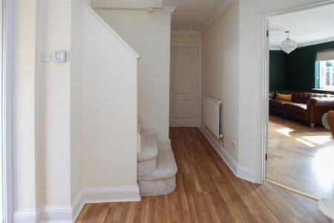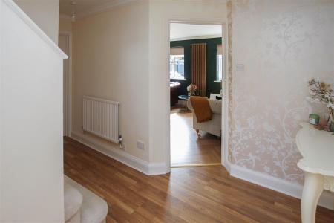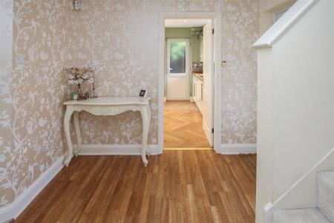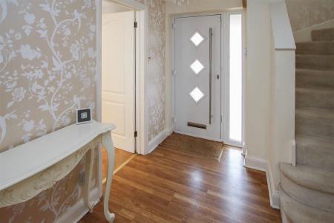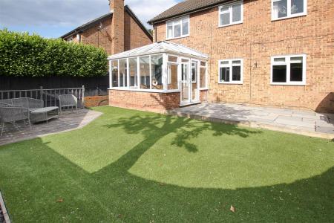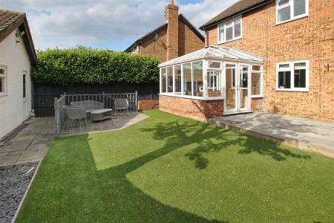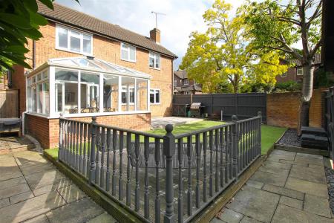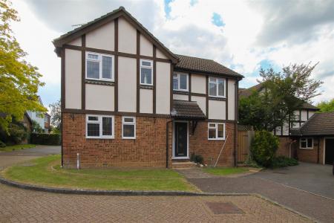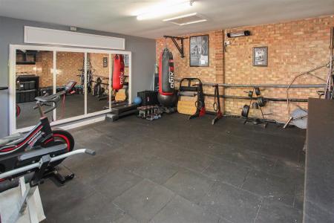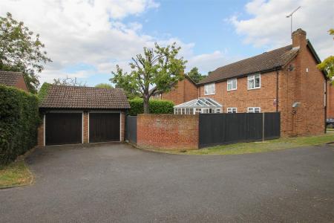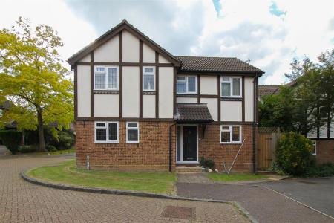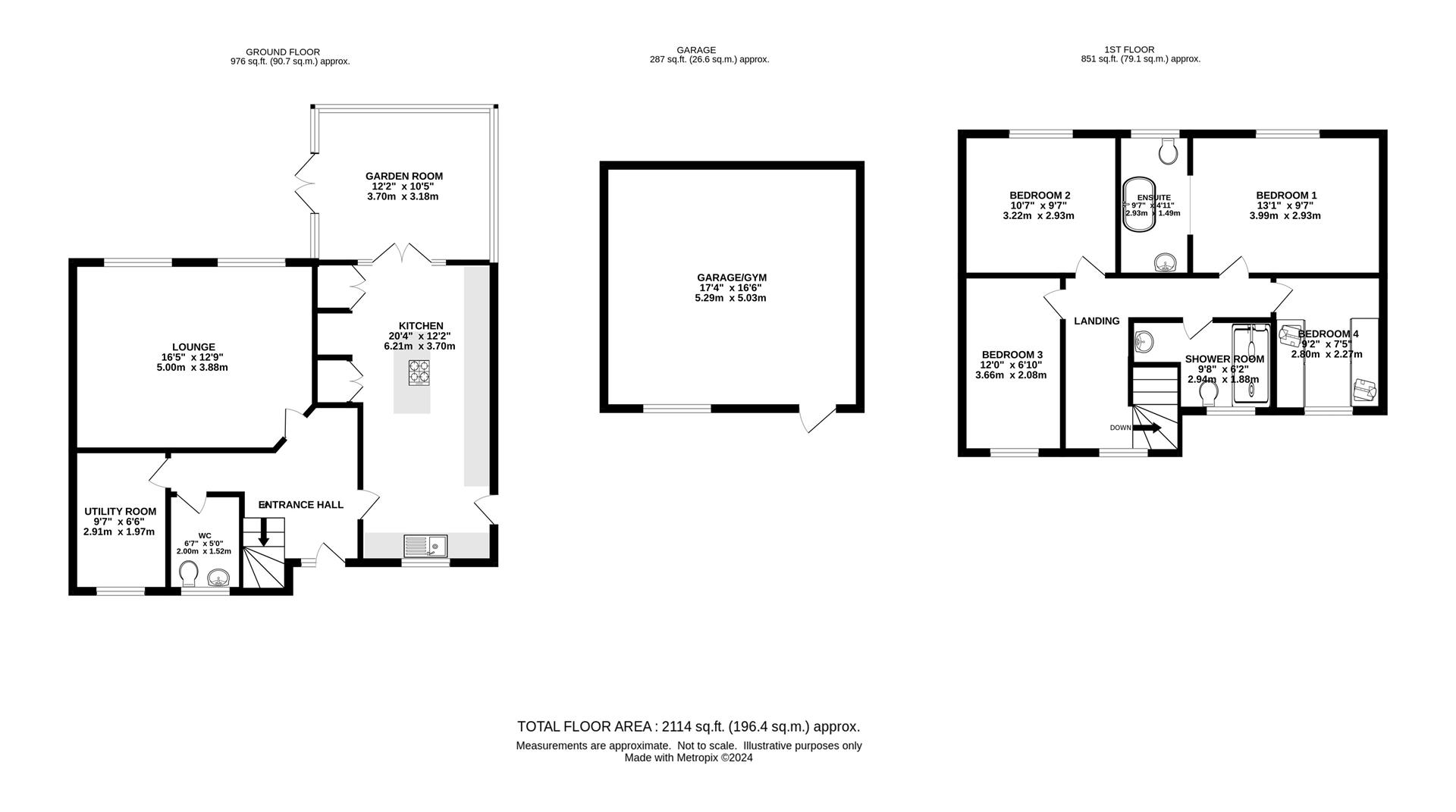- FOUR BEDROOM DETACHED HOME
- BEAUTIFUL KITCHEN
- EN-SUITE TO MASTER BEDROOM
- DETACHED GARAGE/GYM
- CUL-DE-SAC LOCATION
- CONSERVATORY
- SHORT DRIVE TO BRENTWOOD HIGH STREET
- VILLAGE LOCATION
4 Bedroom Detached House for sale in Brentwood
Situated in a pleasant cul-de-sac in the semi-rural village of Doddinghurst, is this four-bedroom detached family home with detached, double garage and a tidy garden to the rear. The property is beautifully presented throughout, including a luxury kitchen/breakfast room with a superb range of high gloss cream units and built-in appliances. The property is also within walking distance of local shops, park and village school, and approx 3.5 miles into Brentwood and Shenfield Town Centres where you will find high street shopping and mainline train services into London.
The attractive entrance hall gives access to all rooms with the beautiful kitchen to the right of the property. Cream gloss base, wall and full-length units provide plenty of storage. Integrated appliances, including double oven and hob which sit within the island. A double doorway leads out to the bright conservatory. The living room sits to the back of the property overlooking the garden. A utility room and WC complete the ground floor space.
Rising to the first floor the master bedroom has an ensuite with free standing roll top bath a further two double bedrooms and a single bedroom with fitted wardrobes to either side. The fully tiled shower room has an enclosed cistern toilet, wash basin and large shower with window to the front of the property.
Externally there is a detached, double width garage currently used as a gym, and an easy to maintain rear garden having two paved patio areas and a neat artificial lawn.
Entrance Hallway -
Kitchen/Diner - 6.20m x 2.97m (20'4 x 9'9) -
Living Room - 5.00m x 3.56m (16'5 x 11'8) -
Conservatory - 12'2 x 10'5 -
Utility Room - 2.92m x 1.98m (9'7 x 6'6) -
Wc -
Bedroom - 3.99m x 2.90m (13'1 x 9'6) -
Ensuite -
Bedroom - 3.23m x 2.92m (10'7 x 9'7) -
Bedroom - 3.68m x 2.06m (12'1 x 6'9) -
Bedroom - 2.79m x 2.26m (9'2 x 7'5) -
Bathroom -
Garage/Gym - 5.28m x 5.03m (17'4 x 16'6) -
Agents Note - Fee Disclosure - As part of the service we offer we may recommend ancillary services to you which we believe may help you with your property transaction. We wish to make you aware, that should you decide to use these services we will receive a referral fee. For full and detailed information please visit 'terms and conditions' on our website www.keithashton.co.uk
Property Ref: 59223_33226905
Similar Properties
Deal Tree Close, Hook End, Brentwood
3 Bedroom Detached House | Offers in excess of £700,000
Situated in Deal Tree Close which is a very private cul-de-sac located off the Blackmore Road, Hook End, is this three,...
Elmtree Avenue, Kelvedon Hatch, Brentwood
3 Bedroom Detached Bungalow | Guide Price £700,000
Situated in a popular bungalow turning is this beautifully presented and extended three bedroom detached bungalow, which...
Stapleford Road, Stapleford Abbotts
4 Bedroom Detached House | Guide Price £700,000
** LAST FEW PLOTS REMAINING ** PLOT 1 - WOODSIDE VIEW - 4 bedroom detached house - 1548 sq. ft of accommodationWe are de...
4 Bedroom Semi-Detached House | Guide Price £725,000
With NO ONWARD CHAIN and spacious living accommodation, we are delighted to bring to market this extended four-bedroom,...
Hook End Road, Hook End, Brentwood
2 Bedroom Detached Bungalow | Guide Price £725,000
With pleasant farmland views to the front and rear elevations and with excellent potential for improvement and extension...
Spring Pond Meadow, Hook End, Brentwood
4 Bedroom Detached House | Guide Price £735,000
Situated in a pleasant cul-de-sac and set well back from the road is this four bedroom chalet style bungalow which enjoy...

Keith Ashton Estates (Kelvedon Hatch)
38 Blackmore Road, Kelvedon Hatch, Essex, CM15 0AT
How much is your home worth?
Use our short form to request a valuation of your property.
Request a Valuation
