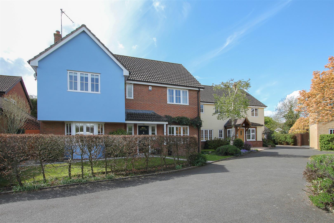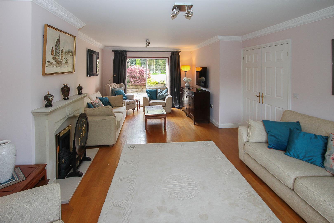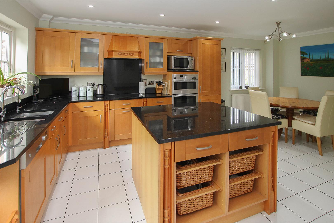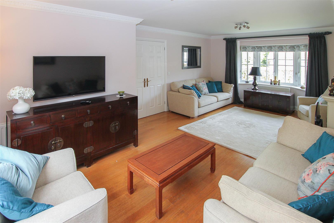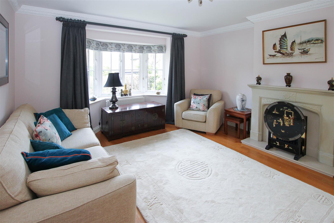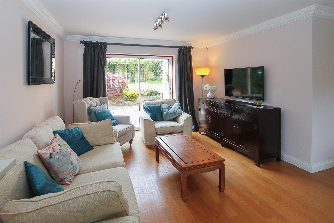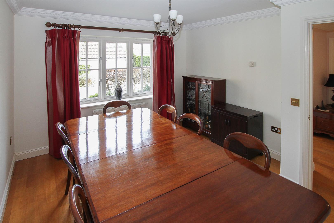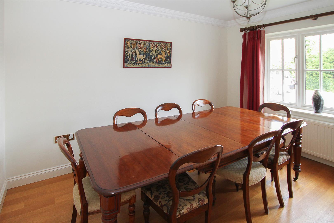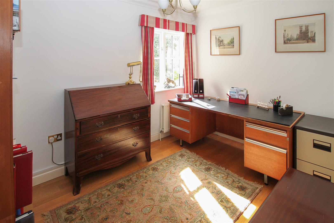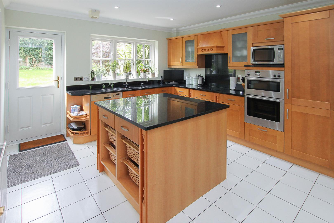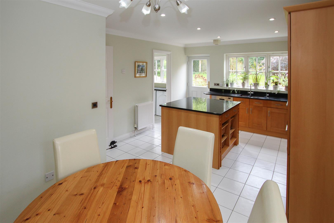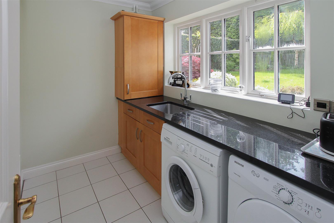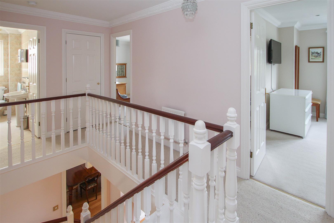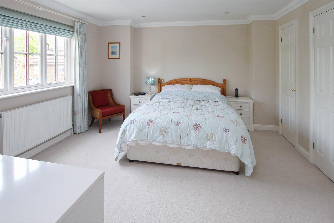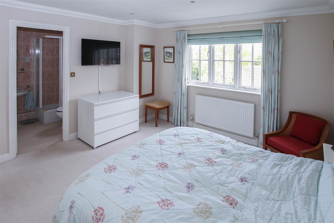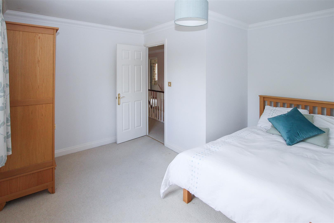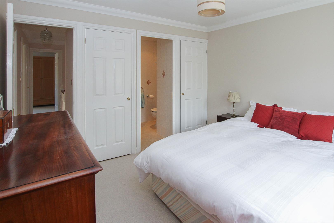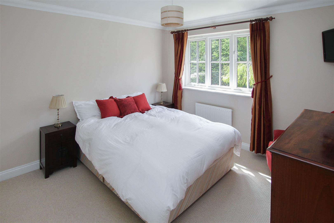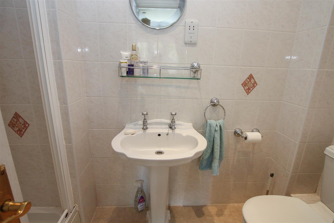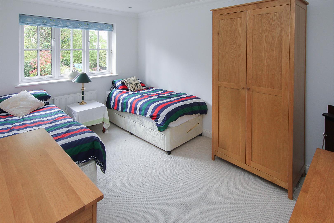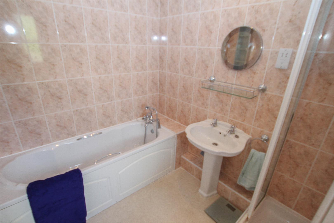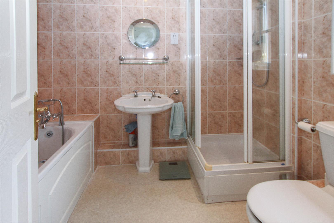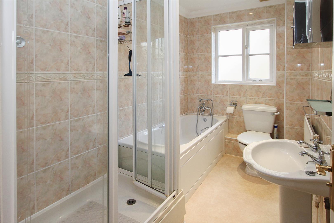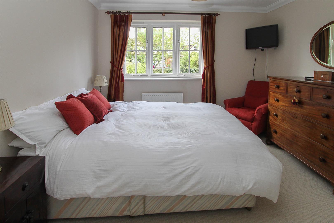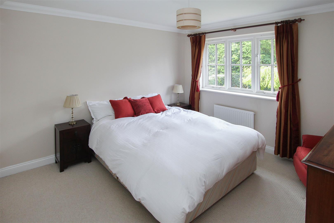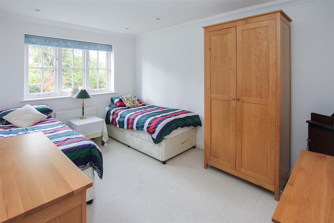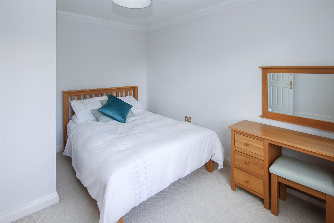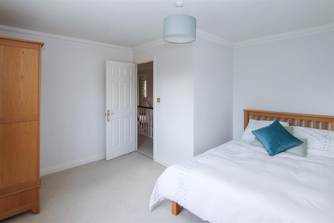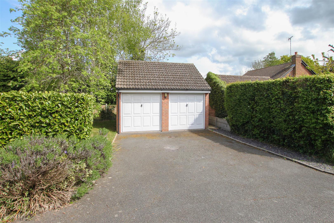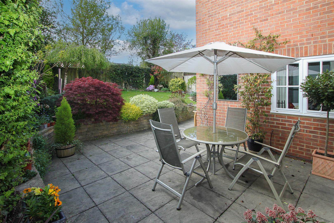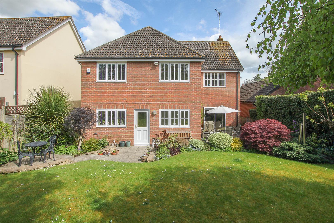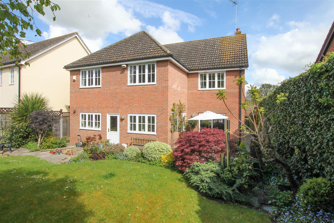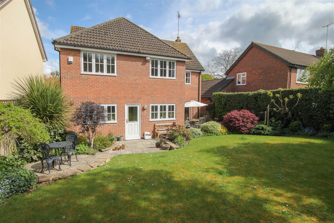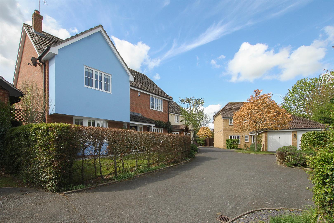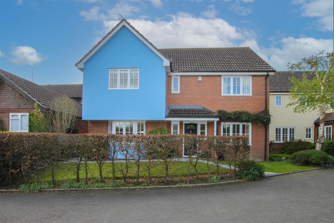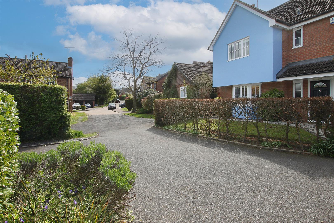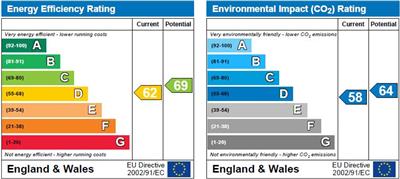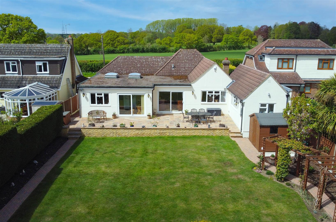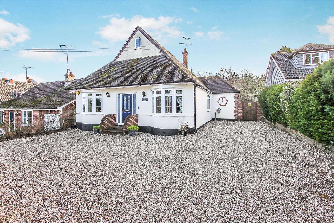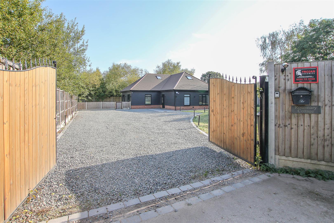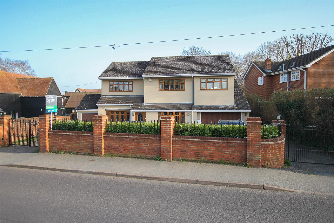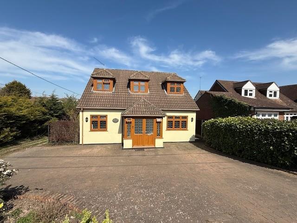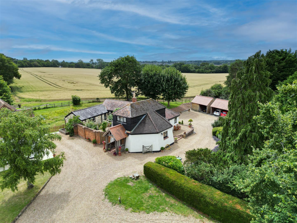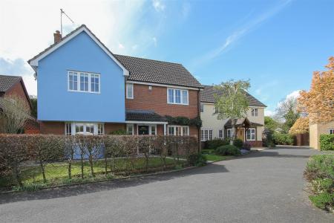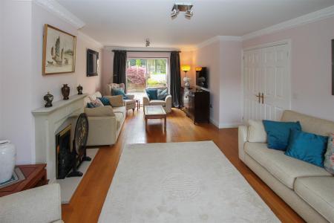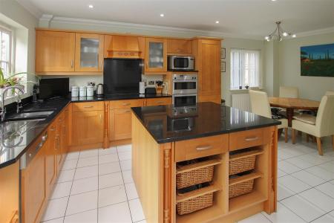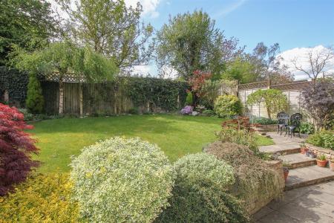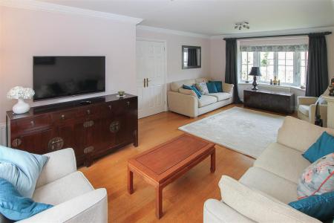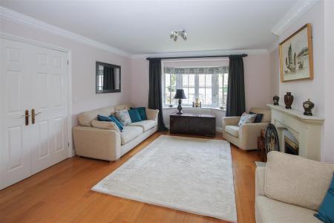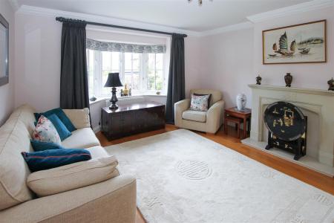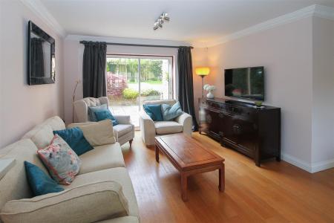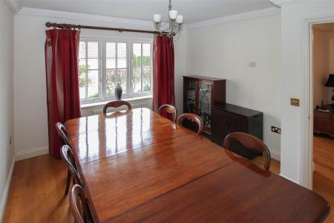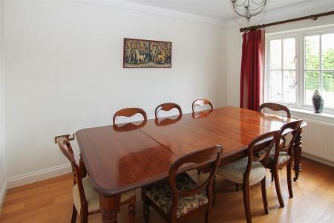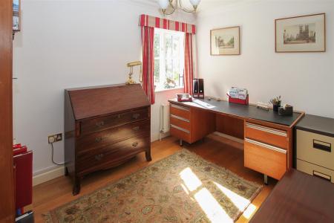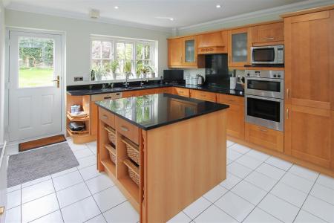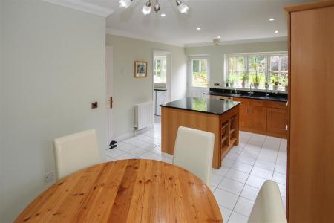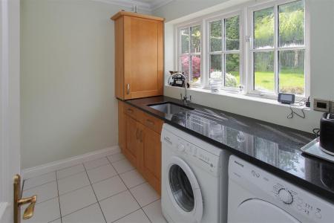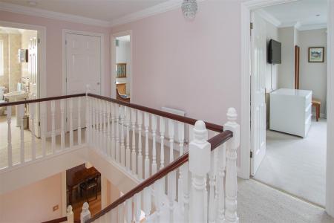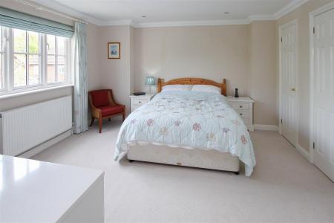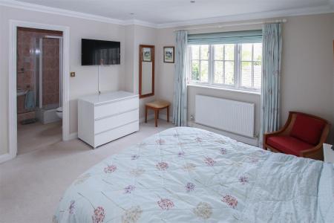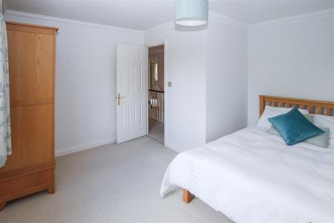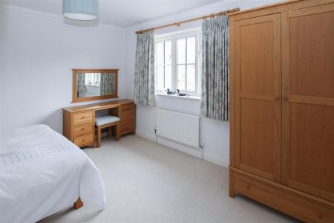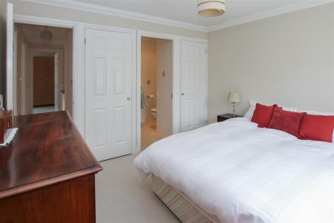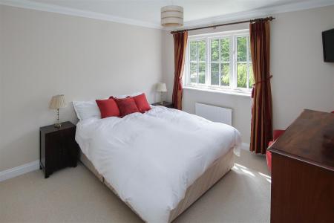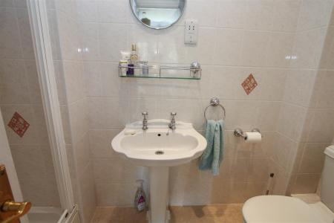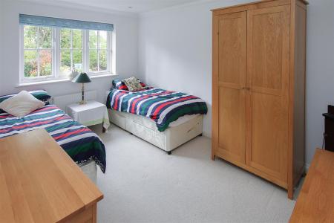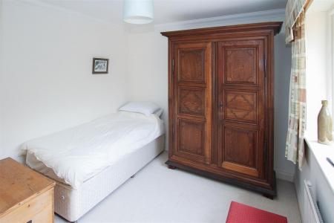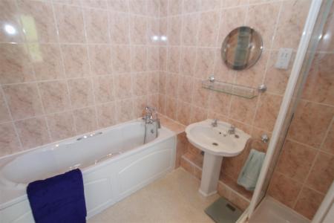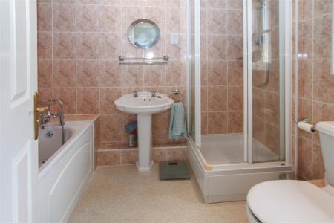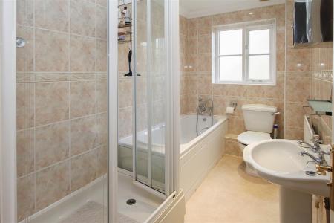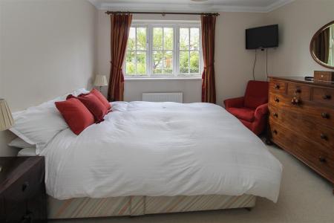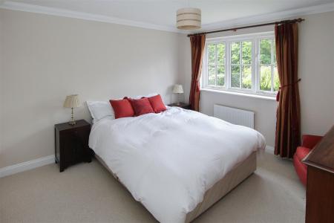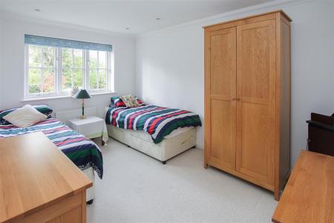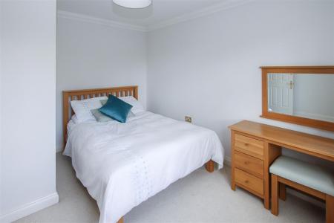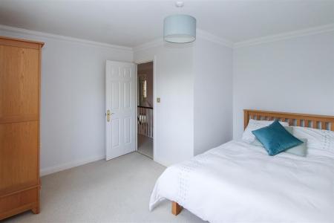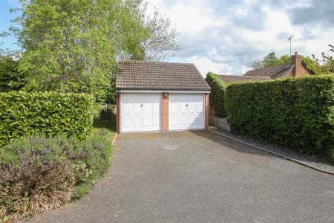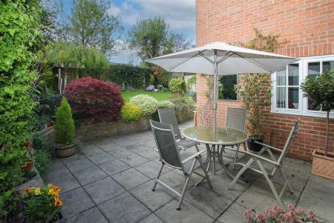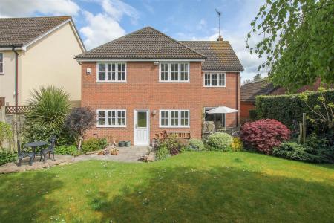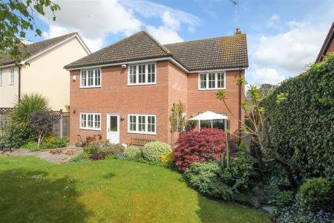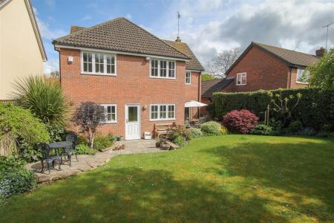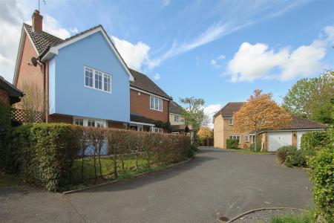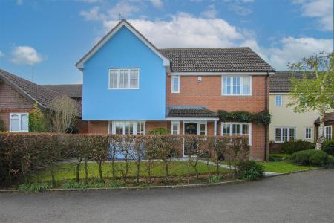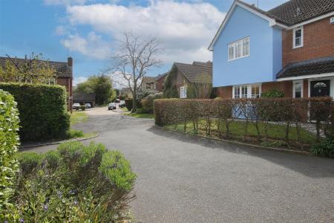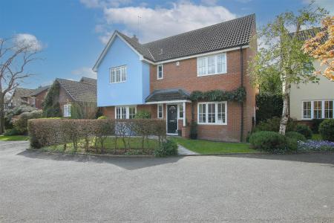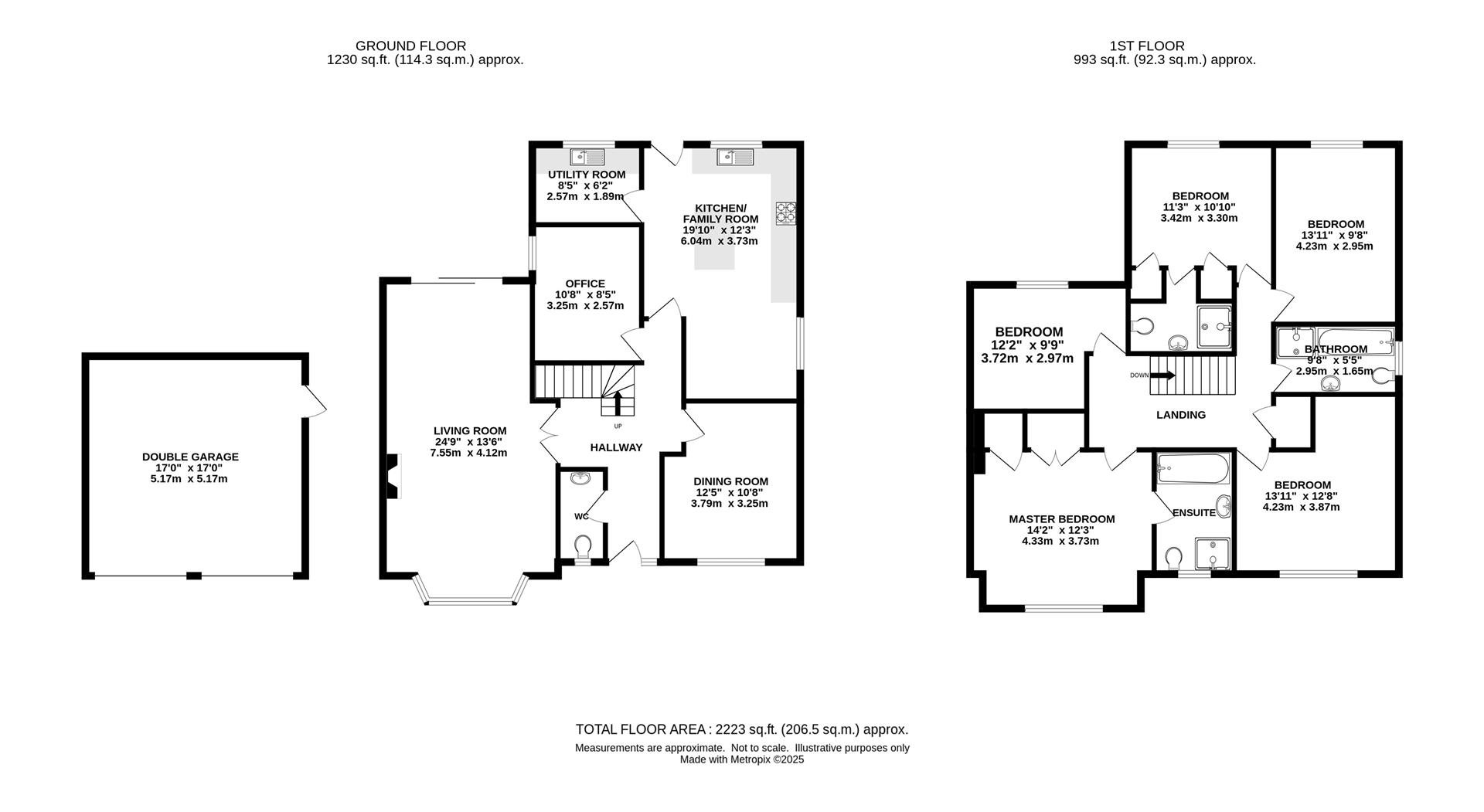- 5 DOUBLE BEDROOMS
- 2 EN-SUITES + FAMILY BATHROOM
- GROUND FLOOR W.C.
- 2 RECEPTION ROOMS
- HOME OFFICE / STUDY
- KITCHEN / FAMILY ROOM + UTILITY ROOM
- DOUBLE WIDTH GARAGE
- NO ONWARD CHAIN
5 Bedroom Detached House for sale in Brentwood
We are delighted to bring to market this beautifully presented five, double bedroom detached family home located in a quiet, mews style cul-de-sac in Doddinghurst, with living accommodation of around 2223 sq.ft. The property is situated within walking distance of local shops, park and village (infant and primary) schools, and is approx 3.5 miles into Brentwood and Shenfield Town Centres where you will find high street shopping and mainline train services into London. To the rear you will find a lovely, landscaped garden with pedestrian access through to the front where you have ample parking and a detached double width, brick-built garage. This property is being sold with NO ONWARD CHAIN and therefore we would recommend viewing at your earliest convenience.
A spacious entrance hall has stairs rising to the first-floor level with a useful under stairs storage cupboard. There are doors into both receptions, the home office/study, the kitchen / diner and into a ground floor cloakroom with w.c and wash hand basin. Both receptions are of good-sized, with the smaller of the two being used as a separate dining room. Entered via double doors off the hallway, the living room is a spacious room with a large bay window to the front aspect and sliding doors to the rear, allowing for plenty of natural lighting into this room. At the rear of the property, you will find a good-sized kitchen / diner which has been fitted in a fabulous range of wall and base units with quartz work surfaces over, with a central island unit providing additional storage options. Integrated appliances include dishwasher, and double oven with inset space for a microwave oven above. There is further space for appliances and additional storage in a separate utility room directly off the kitchen where there are wall and base units to match the kitchen which includes a sink unit.
Rising to the first floor you will find a spacious landing with airing / storage cupboard. There are doors to all five bedrooms and the family bath/shower room. All five bedrooms are well-proportioned and of double size. The master bedroom has built-in storage and access into its own en-suite which has a bath and a separate shower, wash hand basin and w.c. A further bedroom also has built-in storage and access into its own en-suite shower room, with double shower tray. The family bath/shower room is a good-sized room and includes a panelled bath with handheld, telephone style, shower attachment, a separate shower cubicle with double shower tray, wash hand basin and w.c.
At the rear of the property, you will find a beautifully maintained garden which commences with a patio and has steps up to neat lawns and a further paved seating area. Borders are well stocked with a variety of mature plants and shrubs, providing a lovely outlook from the rear of the property. There is useful pedestrian side access through to the front where you will find a double width, brick-built garage, providing ample parking options.
Spacious Entrance Hall - Stairs to first floor with cupboard under. Door into :
Ground Floor Cloakroom - Wash hand basin and w.c.
Living Room - 7.54m x 4.11m (24'9 x 13'6) - Bay window to front aspect and sliding doors to rear. Feature fireplace.
Dining Room - 3.78m x 3.25m (12'5 x 10'8) - Window to front aspect.
Kitchen / Diner / Family Room - 6.05m x 3.73m (19'10 x 12'3) - Window to side and rear aspects. Stylish range of wall and base units with quartz work surface over, and central island unit with additional storage. Integrated double oven and dishwasher. Inset space for microwave. Door to garden. Space for family dining table and chairs. Door to :
Utility Room - 2.57m x 1.88m (8'5 x 6'2) - Work surface and wall and base units to match the kitchen. Space for washing machine and tumble dryer.
Office - 3.25m x 2.57m (10'8 x 8'5) - Window to side aspect.
First Floor Landing - Airing / Storage cupboard. Doors to all rooms.
Master Bedroom - 4.32m x 3.73m (14'2 x 12'3) - Window to front aspect. Fitted wardrobes. Door to :
En-Suite Bath / Shower Room - Panelled bath, separate shower cubicle, wash hand basin and w.c.
Bedroom - 3.43m x 3.30m (11'3 x 10'10) - Window to rear aspect. Built-in cupboards. Door to :
En-Suite Shower Room - Shower cubicle with double tray, wash hand basin and w.c.
Bedroom - 4.24m x 2.95m (13'11 x 9'8) - Window to rear aspect.
Bedroom - 4.24m x 3.86m (13'11 x 12'8) - Window to front aspect.
Bedroom - 3.71m x 2.97m (12'2 x 9'9) - Window to rear aspect.
Family Bathroom - 2.95m x 1.65m (9'8 x 5'5) - Panelled bath with shower attachment, separate shower cubicle, wash hand basin and w.c
Exterior - Rear Garden - Beautifully maintained rear garden, commencing with a paved patio with steps up to manicured lawn with flower beds to borders and a further patio area. Side pedestrian access through to the front.
Exterior - Front Garden - Pathway to front door with lawn either side. Side access through to rear.
Detached Double Width Garage - 5.18m x 5.18m (17' x 17') - Brick Built with two up and over doors.
Agents Note - Fee Disclosure - As part of the service we offer we may recommend ancillary services to you which we believe may help you with your property transaction. We wish to make you aware, that should you decide to use these services we will receive a referral fee. For full and detailed information please visit 'terms and conditions' on our website www.keithashton.co.uk
Property Ref: 59223_33843447
Similar Properties
4 Bedroom Detached Bungalow | Guide Price £850,000
A spacious three/four bedroom detached bungalow, set on a wide 60' plot overlooking fields with plans previously passed...
Hay Green Lane, Hook End, Brentwood
3 Bedroom Detached House | Guide Price £850,000
Offering excellent potential for further extension with plans already passed to extend into the loft and to the side, is...
Chivers Road, Stondon Massey, Brentwood
3 Bedroom Detached House | Guide Price £850,000
Offered for sale with VACANT POSSESSION and sitting on a secluded L-shaped plot measuring in the region of 0.41 acres (s...
Church Lane, Doddinghurst, Brentwood
4 Bedroom Detached House | Guide Price £875,000
Located in the heart of Doddinghurst Village is this spacious and well-presented, four double bedroom detached family ho...
Doddinghurst Road, Doddinghurst, Brentwood
4 Bedroom Detached House | Offers in excess of £875,000
In a semi-rural location on the outskirts of Doddinghurst Village and overlooking far reaching views to the front of the...
** SIGNATURE HOMES ** The Windmill Cottage, Mill Lane, High Ongar, Ongar
3 Bedroom Detached House | Guide Price £900,000
Set in a rural location in a quiet country lane is this unique, three-bedroom, two reception, cottage which has been bea...

Keith Ashton Estates (Kelvedon Hatch)
38 Blackmore Road, Kelvedon Hatch, Essex, CM15 0AT
How much is your home worth?
Use our short form to request a valuation of your property.
Request a Valuation
