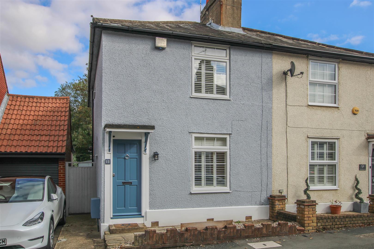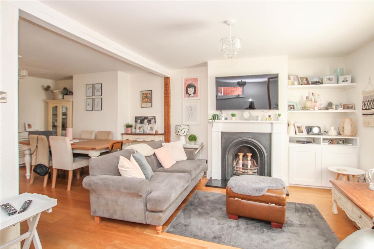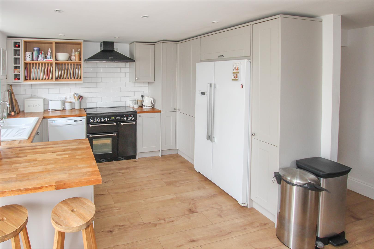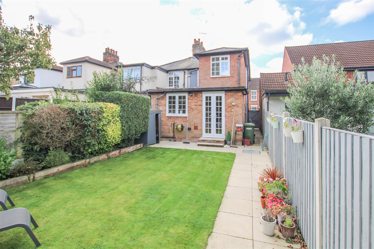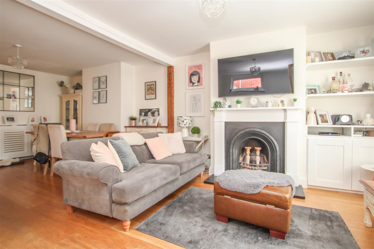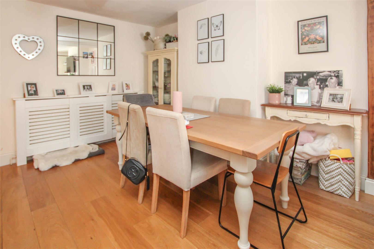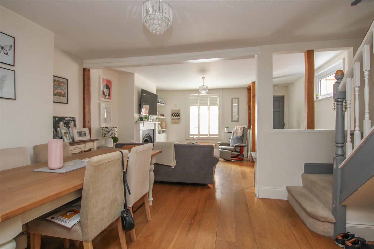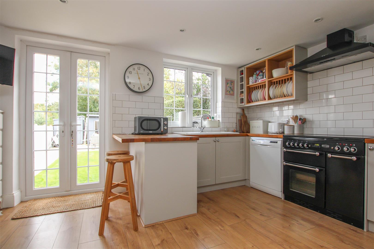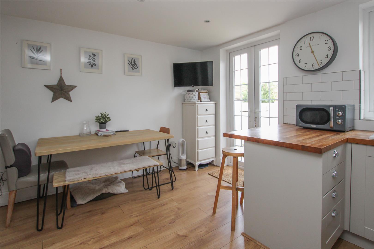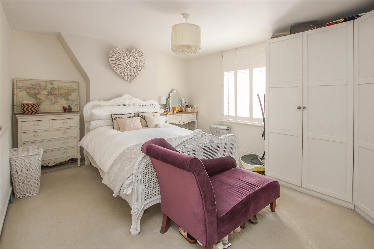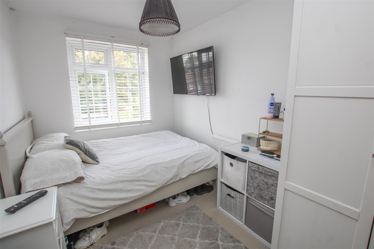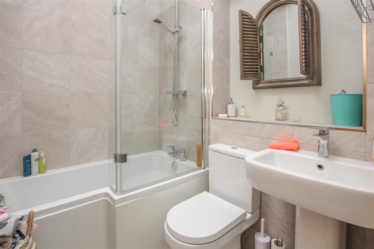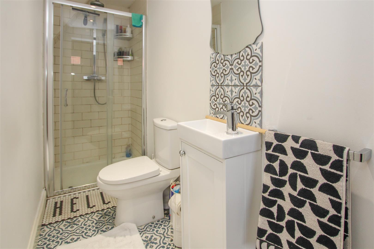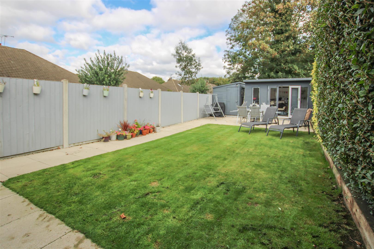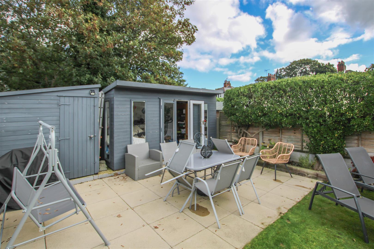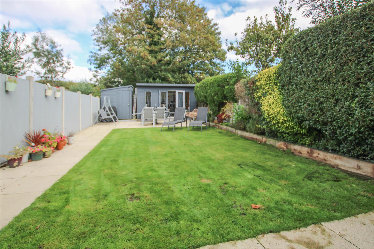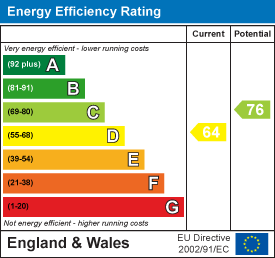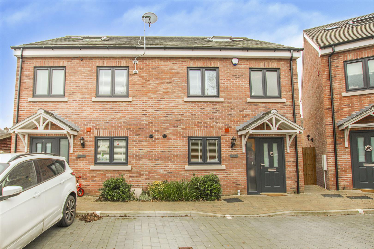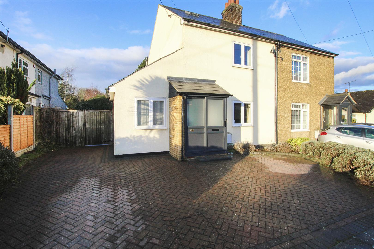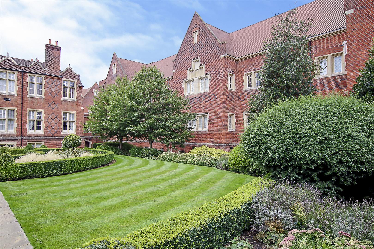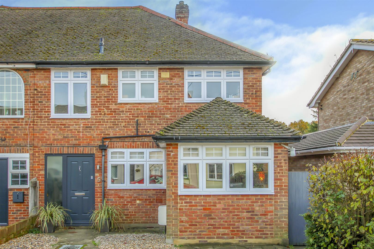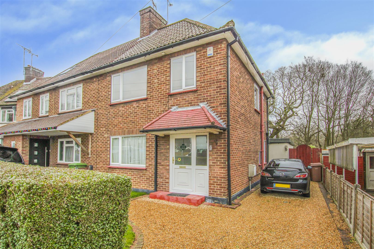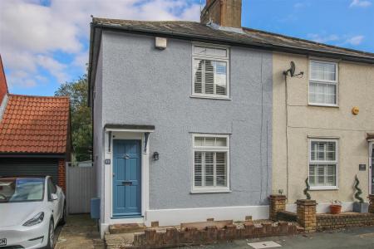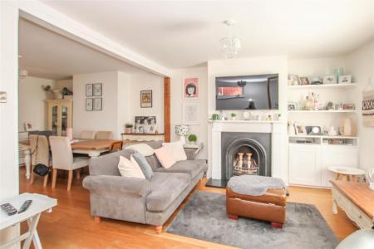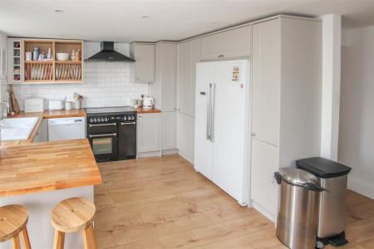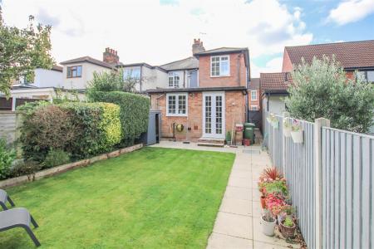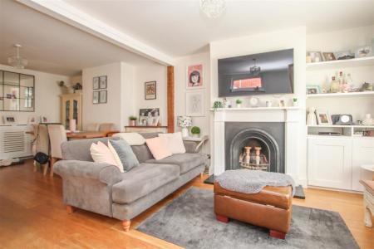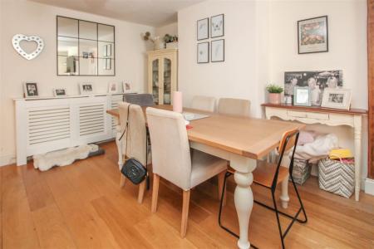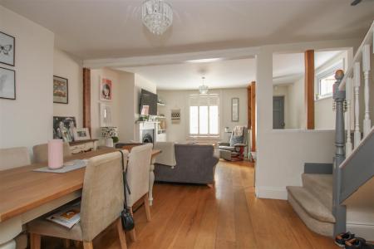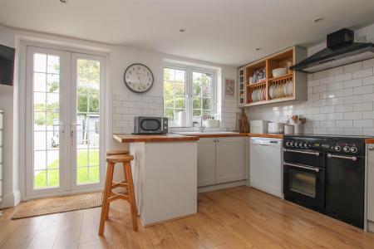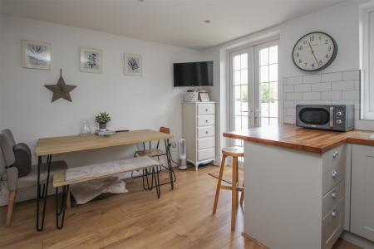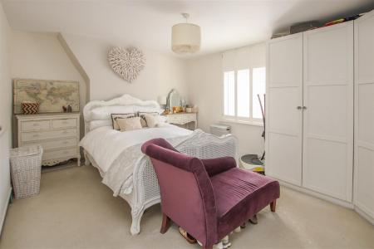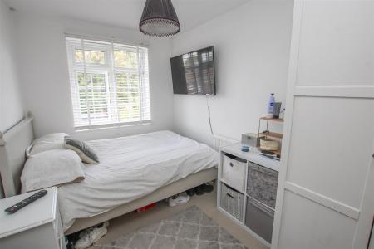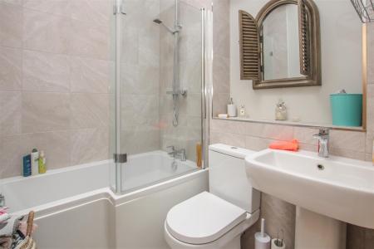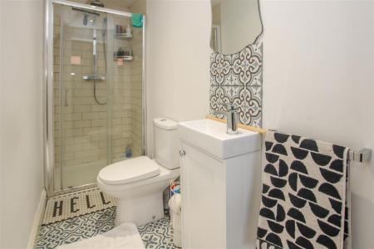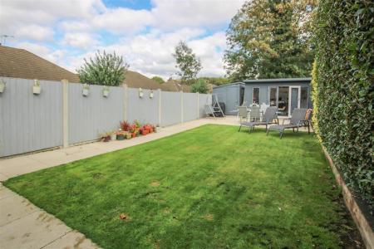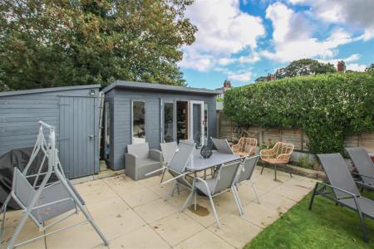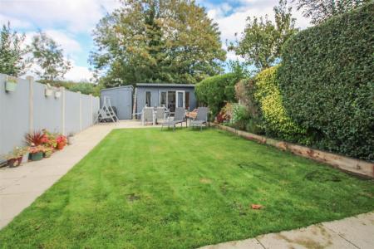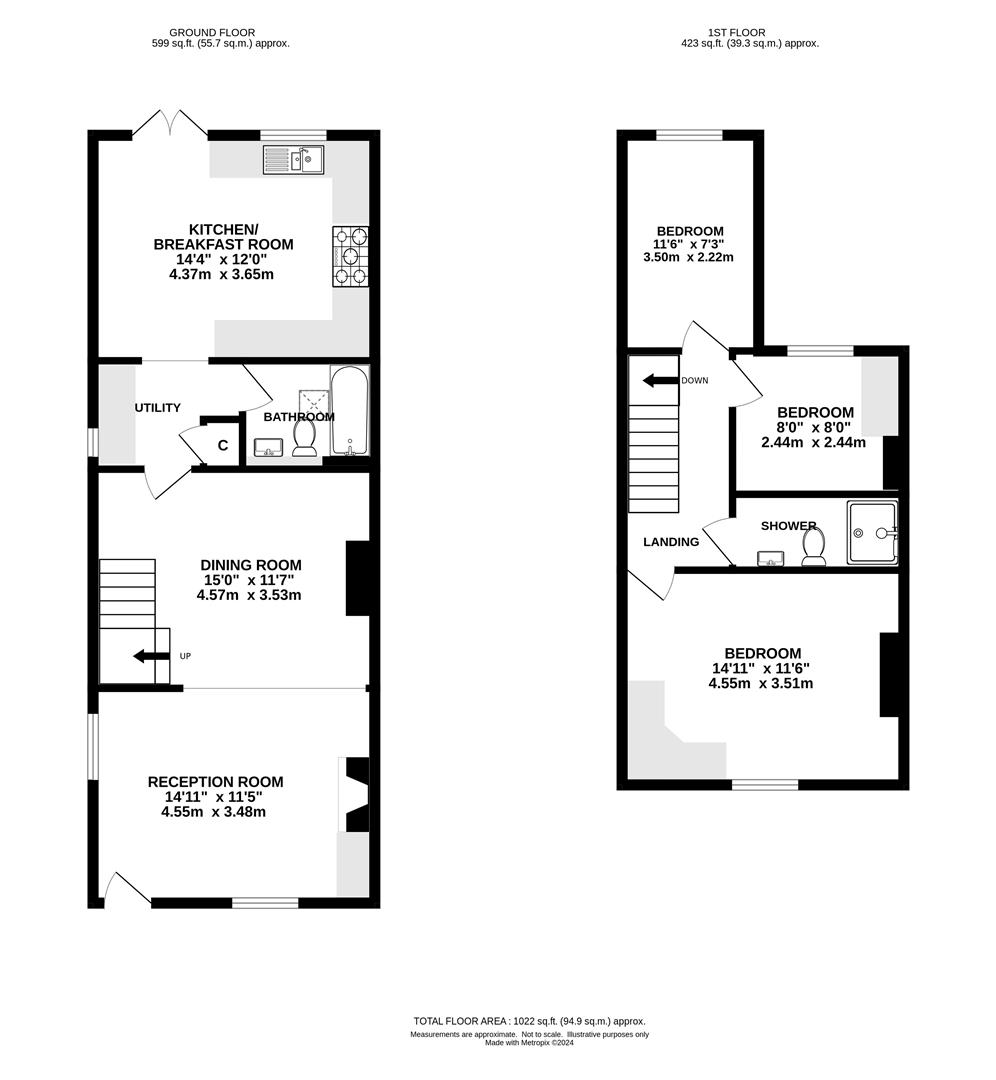- THREE BEDROOM SEMI-DETACHED FAMILY HOME
- TWO BATHROOMS
- MODERN KITCHEN/BREAKFAST ROOM
- UTILITY ROOM
- FEATURE FIREPLACE
- WALKING DISTANCE TO BRENTWOOD STATION
- FITTED WARDROBES
- CLOSE PROXIMITY TO WARLEY COUNTRY PARK
3 Bedroom Semi-Detached House for sale in Brentwood
Situated in the ever-popular area of Great Warley is this extended three-bedroom semi-detached family home. This well-presented property boasts a spacious open lounge and dining room along with a modern kitchen/breakfast room and two bathrooms. Conveniently located within walking distance of Brentwood Train Station and close to Warley Country Park, this home strikes the perfect balance between tranquil living and easy commuting.
As you step into this inviting property, you are greeted by a bright and comfortable lounge, featuring a charming fireplace that adds warmth and character to the space. The lounge flows effortlessly into the dining room, creating a perfect setting for family gatherings and entertaining guests. The well-appointed kitchen boasts stylish cabinetry and ample counter space, ideal for cooking and enjoying breakfast together. French doors open up to the rear garden, seamlessly connecting indoor and outdoor living. Completing the ground floor is a separate utility area that enhances functionality, along with a fully tiled bathroom that offers both convenience and style.
Ascending to the first floor, the landing provides access to all bedrooms. The principal bedroom, located at the front of the property, is generously sized and features fitted wardrobes for optimal storage. Two additional bedrooms overlook the rear garden, and a conveniently placed shower room serves this level, adding to the practicality of the home.
Externally, a paved pathway leads to a spacious seating area, perfect for alfresco dining or relaxing in the sun. The remainder of the garden is laid to lawn, bordered by mature shrubs that add privacy and a touch of nature, creating a lovely outdoor space for children to play or for you to unwind after a long day. This home harmoniously blends comfort, style, and practicality, making it an ideal choice for modern family living.
Reception Room - 4.55 x 3.48 (14'11" x 11'5") -
Dining Room - 4.57 x 3.53 (14'11" x 11'6") -
Kitchen - 4.37 x 3.65 (14'4" x 11'11") -
Utility -
Bathroom -
Bedroom - 4.55 x 3.51 (14'11" x 11'6") -
Bedroom - 3.50 x 2.22 (11'5" x 7'3") -
Bedroom - 2.44 x 2.44 (8'0" x 8'0") -
Shower Room -
Agents Note - Fee Disclosure - As part of the service we offer we may recommend ancillary services to you which we believe may help you with your property transaction. We wish to make you aware, that should you decide to use these services we will receive a referral fee. For full and detailed information please visit 'terms and conditions' on our website www.keithashton.co.uk
Property Ref: 8226_33574852
Similar Properties
Knights Court, Knights way, Brentwood
4 Bedroom Semi-Detached House | £515,000
Being one of just four properties set behind electronically operated gates, this recently constructed family home has be...
Hatch Road, Pilgrims Hatch, Brentwood
3 Bedroom Semi-Detached House | £500,000
Conveniently situated within the ever-popular Pilgrims Hatch area, within easy reach of local shops and bus routes givin...
Freshwell Gardens, West Horndon, Brentwood
3 Bedroom Semi-Detached House | £500,000
Situated in the sought after village of West Horndon is this beautifully presented and extended three bedroom semi-detac...
The Galleries, Warley, Brentwood
3 Bedroom Apartment | Guide Price £525,000
Kavanagh Court forms part of the highly regarded Galleries development. Itself surrounded by well maintained and manicur...
Cricketers Row, Herongate, Brentwood
3 Bedroom Semi-Detached House | Guide Price £525,000
**Guide Price - £525,000 - £550,000** Positioned along a peaceful cul-de-sac turning in the heart of the popular village...
3 Bedroom Semi-Detached House | £525,000
Offering spacious accommodation throughout and situated on a good sized plot, this well presented three bedroom semi-det...

Keith Ashton Estates (Brentwood)
26 St. Thomas Road, Brentwood, Essex, CM14 4DB
How much is your home worth?
Use our short form to request a valuation of your property.
Request a Valuation
